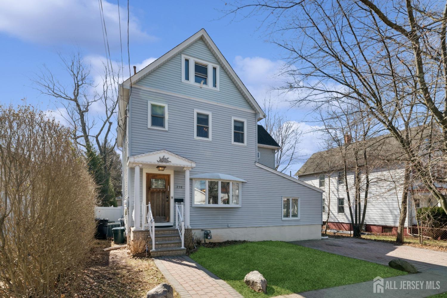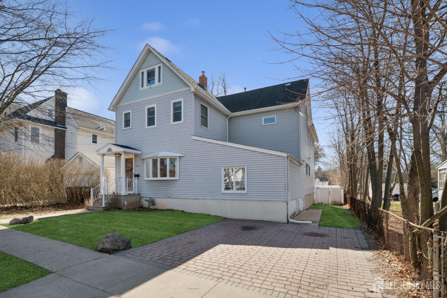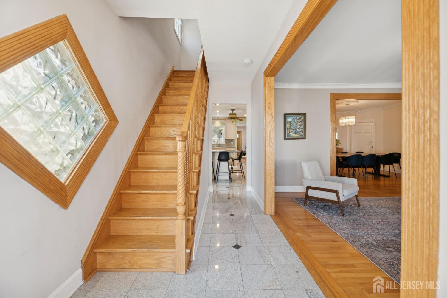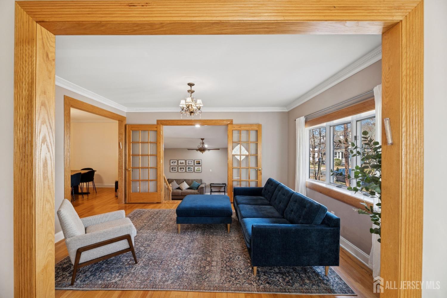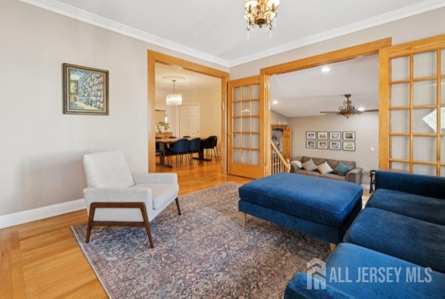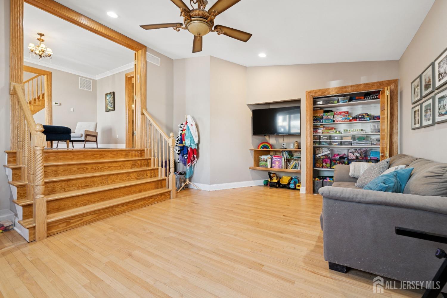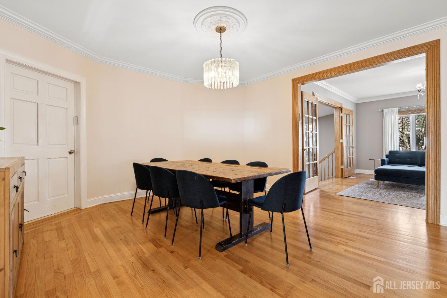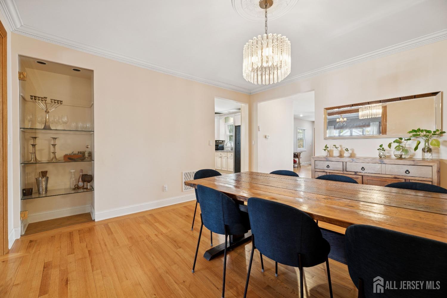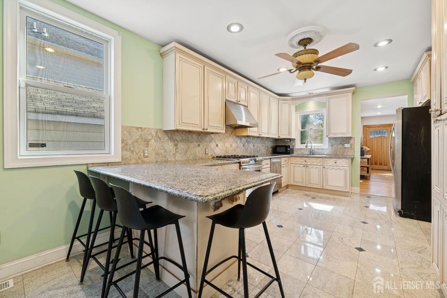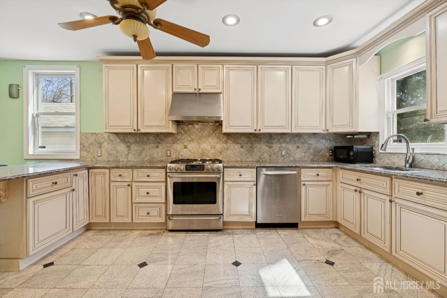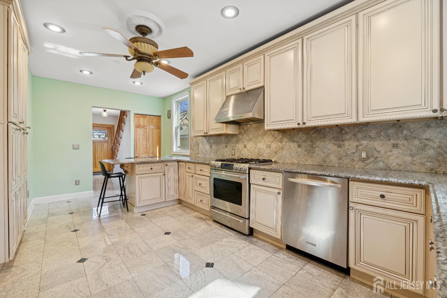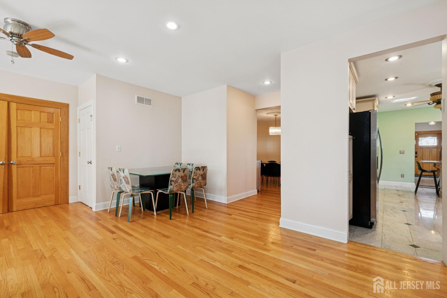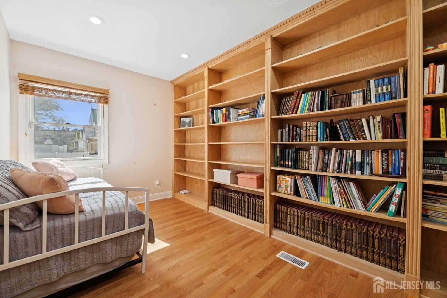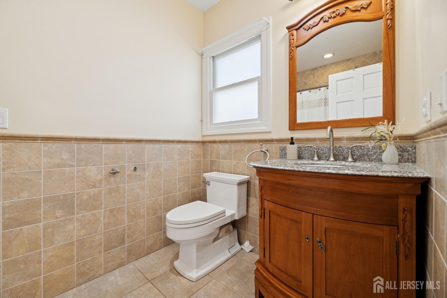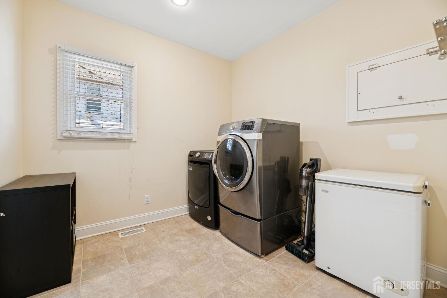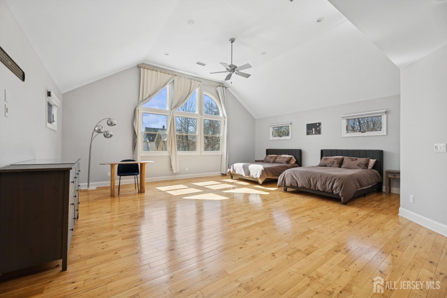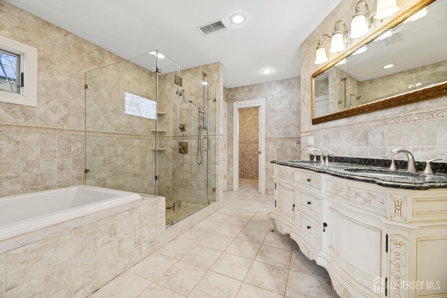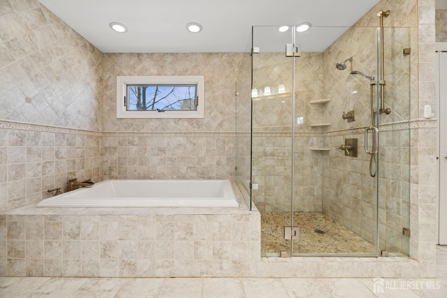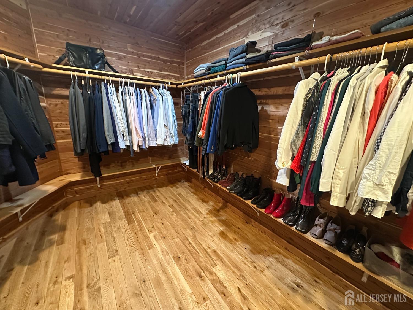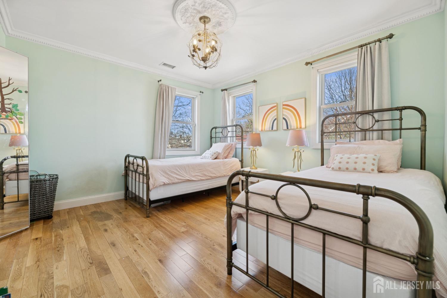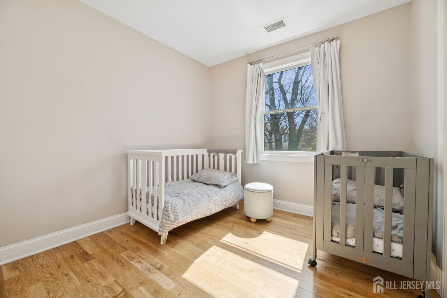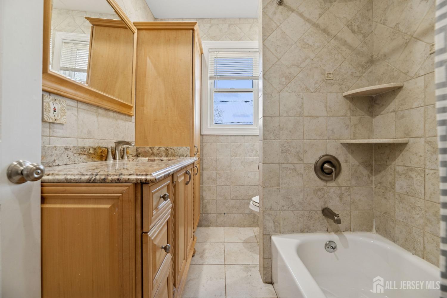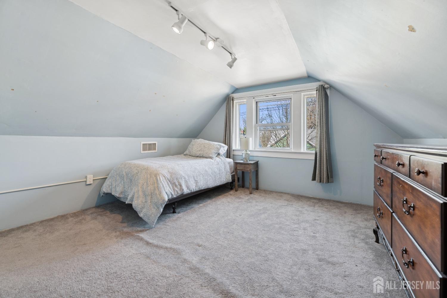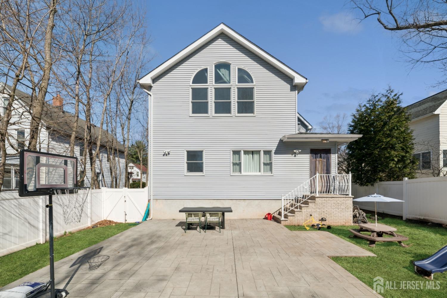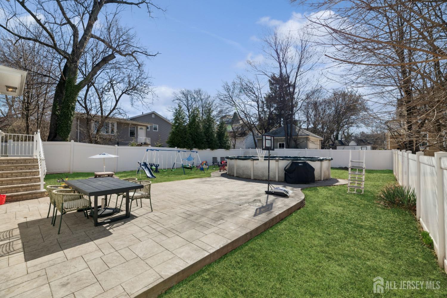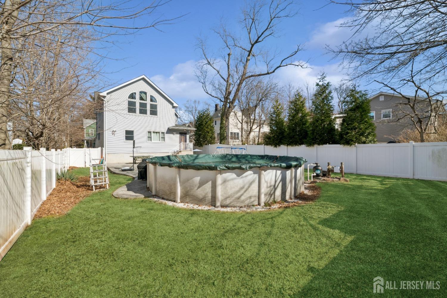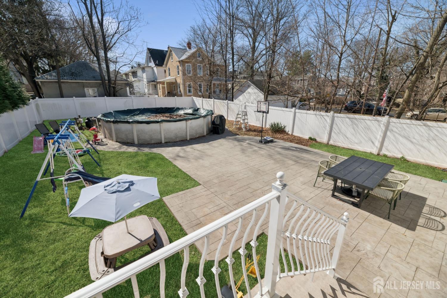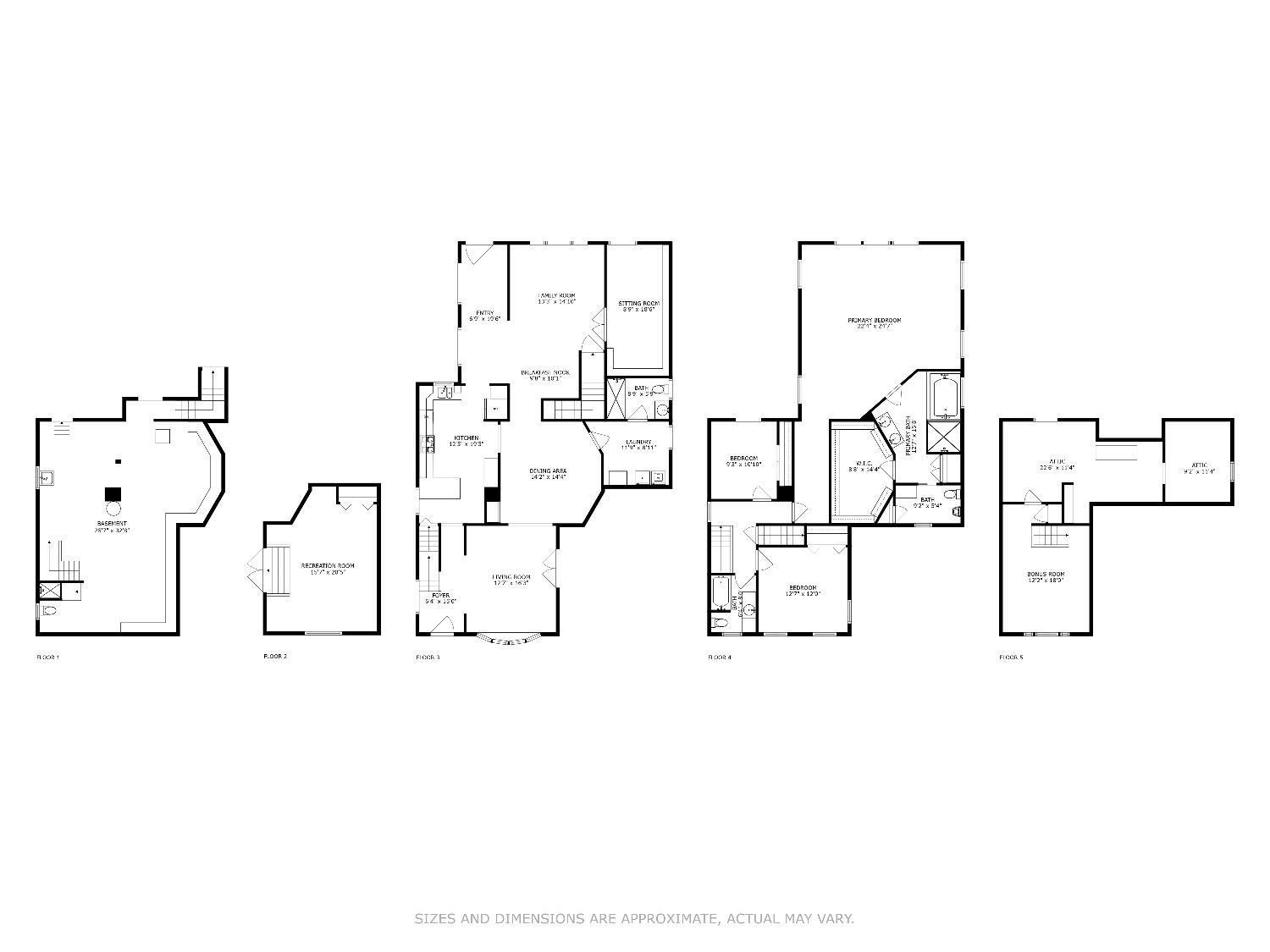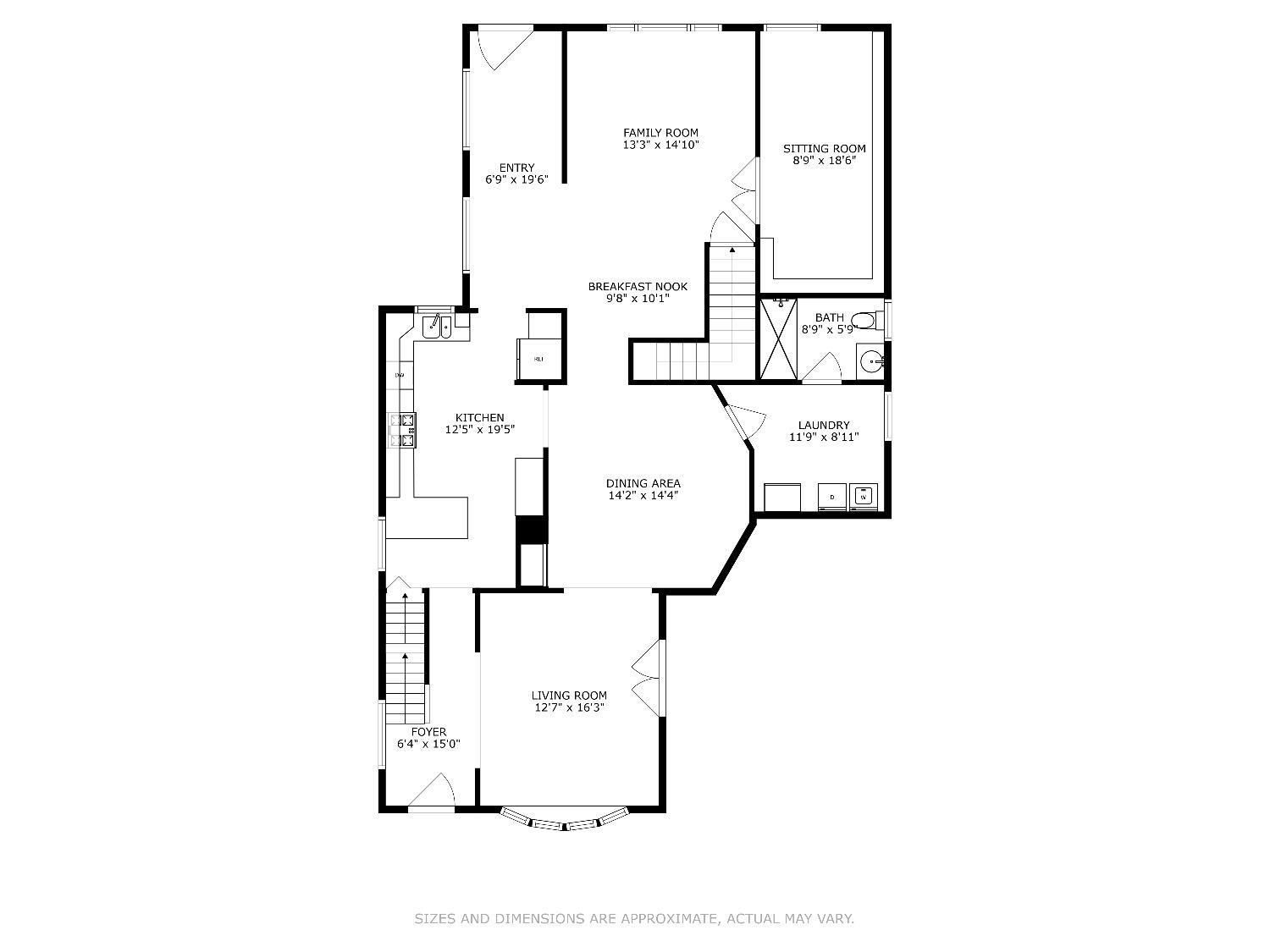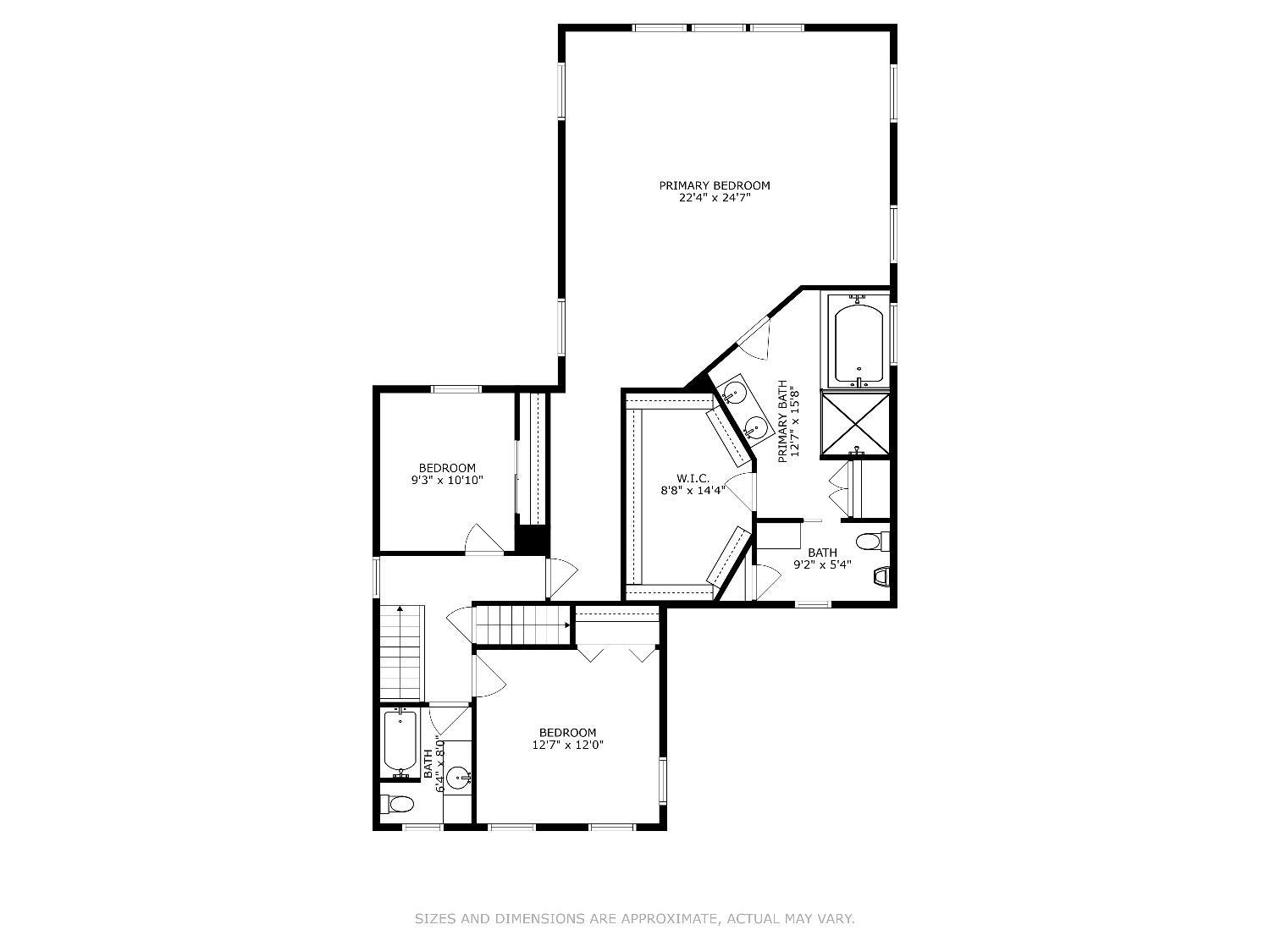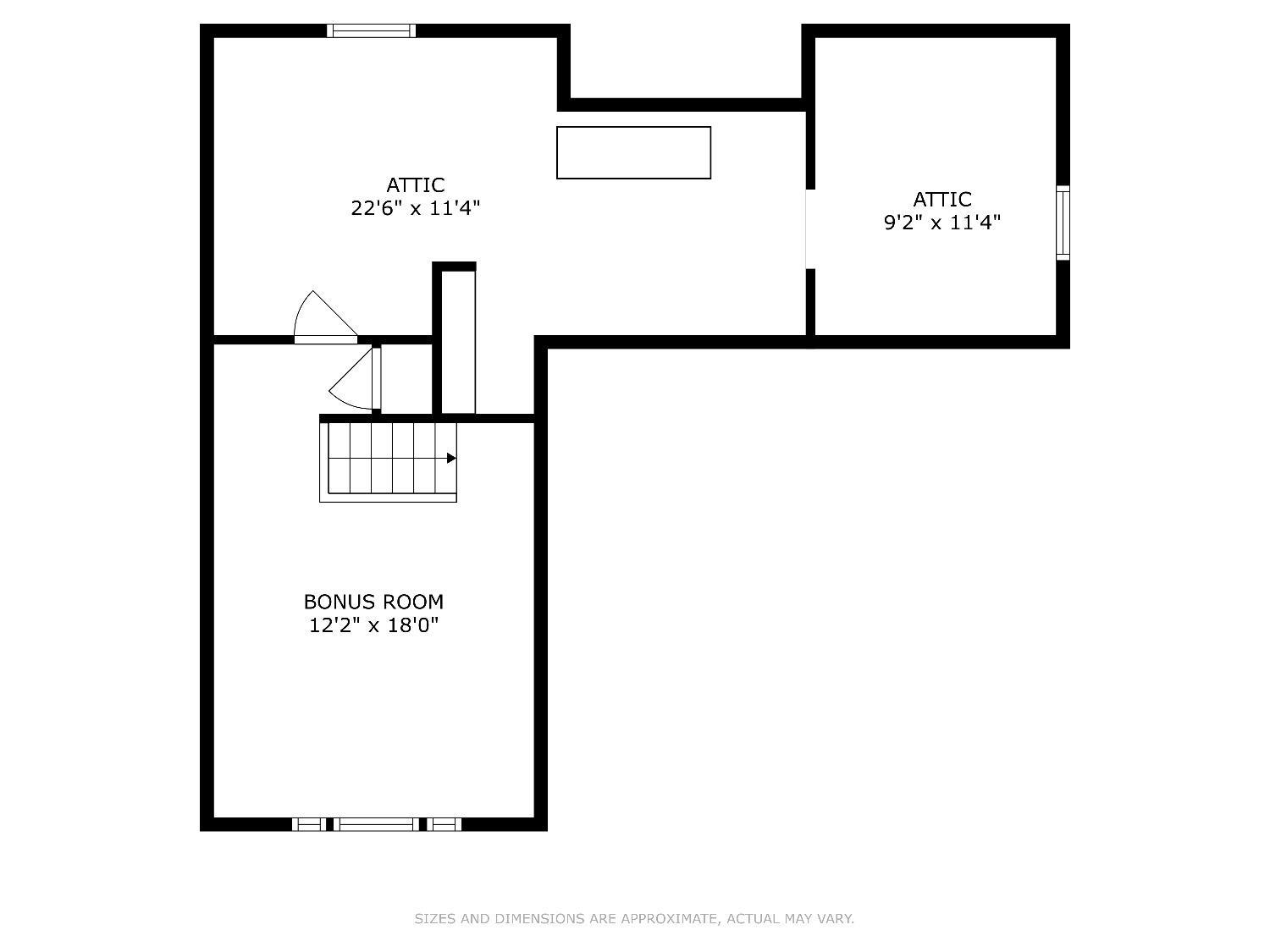238 Benner Street, Highland Park NJ 08904
Highland Park, NJ 08904
Sq. Ft.
3,452Beds
4Baths
3.00Year Built
1920Pool
No
This beautifully updated colonial home offers over 3,400 sq ft of thoughtfully designed living space, perfect for modern living and entertaining. The first floor boasts a gourmet kitchen featuring stunning granite countertops and sleek flooring, seamlessly flowing into a large living room and family room. You'll also find a formal dining room and a dinette area, offering plenty of space for family meals and gatherings. In addition, there's a spacious library/den, a full bath, and a convenient laundry room. The second level is home to three bedrooms, including a luxurious primary suite that is a true retreat. This stunning suite features huge windows that flood the space with natural light, vaulted ceilings, and a walk-in cedar closet. The en suite bathroom offers plenty of space, with a separate bathtub and shower, as well as double sinks for added convenience. The second floor also features a hallway bathroom, serving the other two bedrooms, which are perfect for family members or guests. The third level features a fourth bedroom, offering plenty of space for guests or family members. Throughout the home, you'll appreciate the beautiful woodwork, multi-zone HVAC system, and ample storage space. Outside, the expansive private yard provides an ideal space for relaxation and outdoor activities, featuring a stamped concrete patio and an above-ground pool. Ideally located near houses of worship, downtown Highland Park, public transportation, and local parks, this colonial home offers both tranquility and accessibility. Don't miss the opportunity to make this stunning property yours!
Courtesy of EXP REALTY, LLC
$799,900
Apr 4, 2025
$799,900
269 days on market
Listing office changed from EXP REALTY, LLC to .
Listing office changed from to EXP REALTY, LLC.
Listing office changed from EXP REALTY, LLC to .
Price reduced to $799,900.
Listing office changed from to EXP REALTY, LLC.
Listing office changed from EXP REALTY, LLC to .
Price reduced to $799,900.
Listing office changed from to EXP REALTY, LLC.
Listing office changed from EXP REALTY, LLC to .
Listing office changed from to EXP REALTY, LLC.
Listing office changed from EXP REALTY, LLC to .
Listing office changed from to EXP REALTY, LLC.
Listing office changed from EXP REALTY, LLC to .
Listing office changed from to EXP REALTY, LLC.
Listing office changed from EXP REALTY, LLC to .
Listing office changed from to EXP REALTY, LLC.
Listing office changed from EXP REALTY, LLC to .
Listing office changed from to EXP REALTY, LLC.
Listing office changed from EXP REALTY, LLC to .
Listing office changed from to EXP REALTY, LLC.
Listing office changed from EXP REALTY, LLC to .
Listing office changed from to EXP REALTY, LLC.
Listing office changed from EXP REALTY, LLC to .
Listing office changed from to EXP REALTY, LLC.
Listing office changed from EXP REALTY, LLC to .
Listing office changed from to EXP REALTY, LLC.
Listing office changed from EXP REALTY, LLC to .
Listing office changed from to EXP REALTY, LLC.
Listing office changed from EXP REALTY, LLC to .
Listing office changed from to EXP REALTY, LLC.
Listing office changed from EXP REALTY, LLC to .
Price reduced to $799,900.
Listing office changed from to EXP REALTY, LLC.
Price reduced to $799,900.
Listing office changed from EXP REALTY, LLC to .
Listing office changed from to EXP REALTY, LLC.
Listing office changed from EXP REALTY, LLC to .
Listing office changed from to EXP REALTY, LLC.
Listing office changed from EXP REALTY, LLC to .
Price reduced to $799,900.
Listing office changed from to EXP REALTY, LLC.
Price reduced to $799,900.
Property Details
Beds: 4
Baths: 3
Half Baths: 0
Total Number of Rooms: 11
Master Bedroom Features: Sitting Area, Two Sinks, Full Bath, Walk-In Closet(s)
Dining Room Features: Formal Dining Room
Kitchen Features: Granite/Corian Countertops, Breakfast Bar
Appliances: Dishwasher, Dryer, Gas Range/Oven, Exhaust Fan, Refrigerator, Washer, Gas Water Heater
Has Fireplace: No
Number of Fireplaces: 0
Has Heating: Yes
Heating: Zoned, Forced Air
Cooling: Central Air
Flooring: Ceramic Tile, Marble, Wood
Basement: Full, Recreation Room, Storage Space, Utility Room
Accessibility Features: Stall Shower
Interior Details
Property Class: Single Family Residence
Architectural Style: Colonial
Building Sq Ft: 3,452
Year Built: 1920
Stories: 3
Levels: Three Or More
Is New Construction: No
Has Private Pool: No
Pool Features: Above Ground
Has Spa: No
Has View: No
Has Garage: No
Has Attached Garage: No
Garage Spaces: 0
Has Carport: No
Carport Spaces: 0
Covered Spaces: 0
Has Open Parking: Yes
Parking Features: 2 Car Width, Paver Blocks
Total Parking Spaces: 0
Exterior Details
Lot Size (Acres): 0.1710
Lot Area: 0.1710
Lot Dimensions: 149.00 x 50.00
Lot Size (Square Feet): 7,449
Exterior Features: Patio, Sidewalk, Fencing/Wall
Fencing: Fencing/Wall
Roof: Asphalt
Patio and Porch Features: Patio
On Waterfront: No
Property Attached: No
Utilities / Green Energy Details
Gas: Natural Gas
Sewer: Public Sewer
Water Source: Public
# of Electric Meters: 0
# of Gas Meters: 0
# of Water Meters: 0
Community and Neighborhood Details
HOA and Financial Details
Annual Taxes: $16,807.00
Has Association: No
Association Fee: $0.00
Association Fee 2: $0.00
Association Fee 2 Frequency: Monthly
Similar Listings
- SqFt.3,004
- Beds4
- Baths4+1½
- Garage2
- PoolNo
- SqFt.2,644
- Beds5
- Baths3+1½
- Garage2
- PoolNo
- SqFt.2,966
- Beds5
- Baths2+1½
- Garage1
- PoolNo
- SqFt.2,661
- Beds4
- Baths3+1½
- Garage1
- PoolNo

 Back to search
Back to search