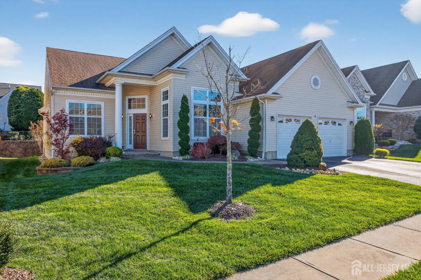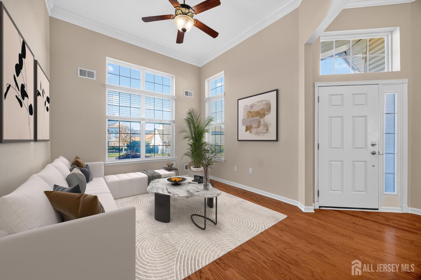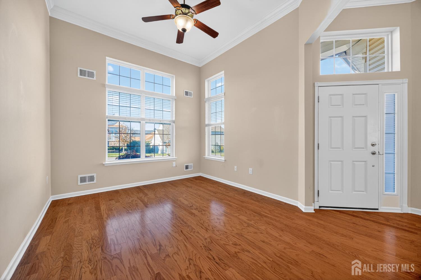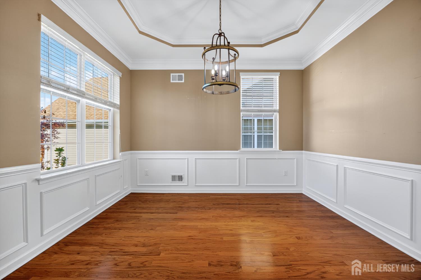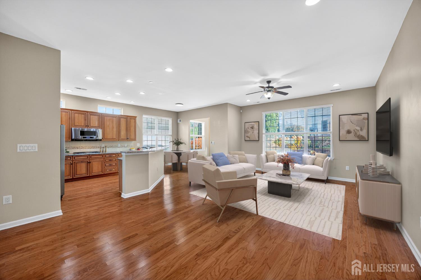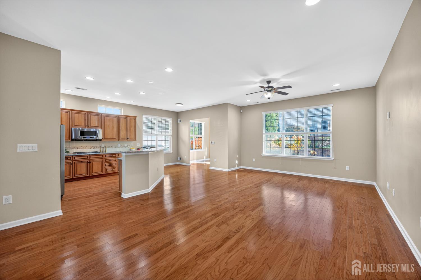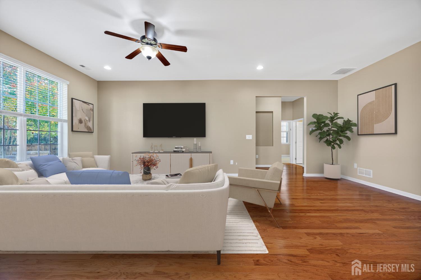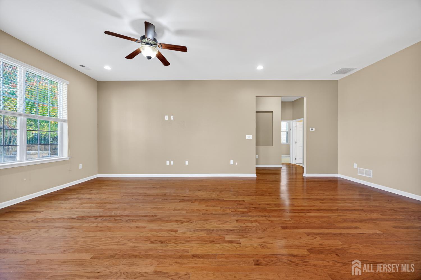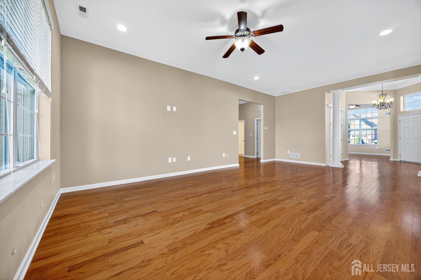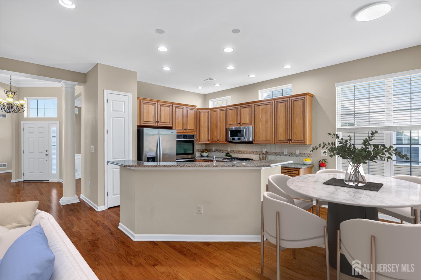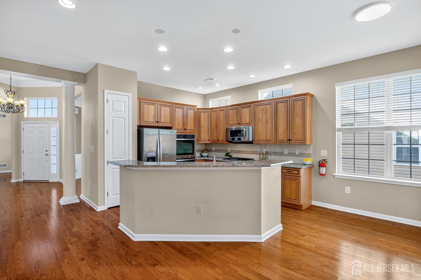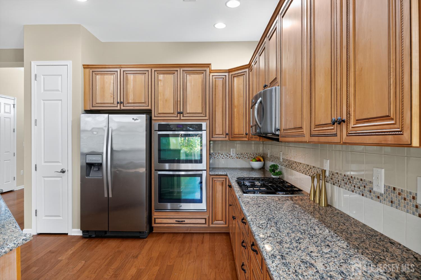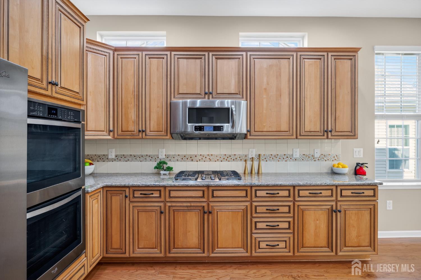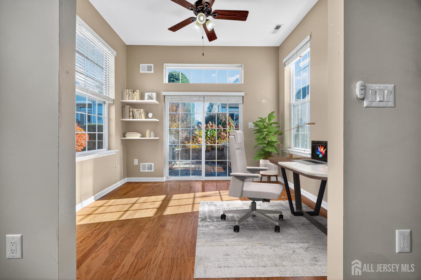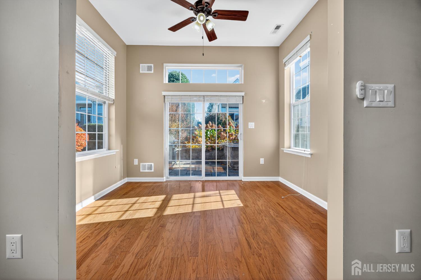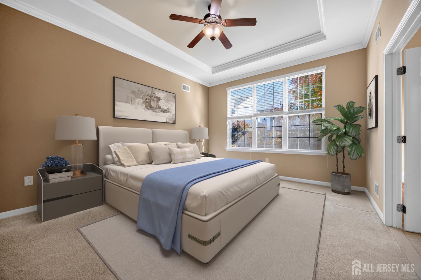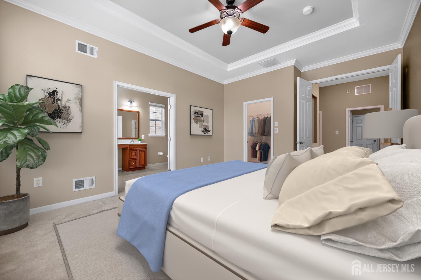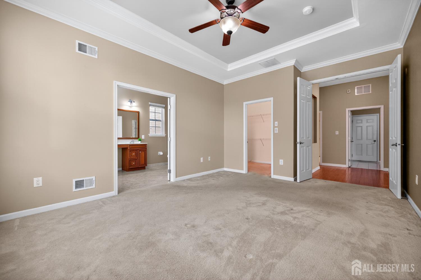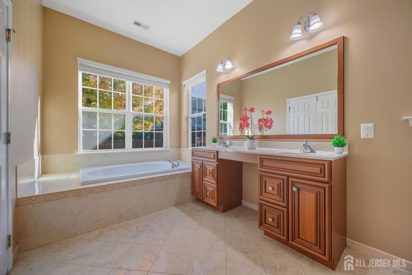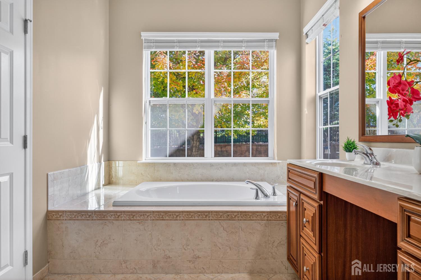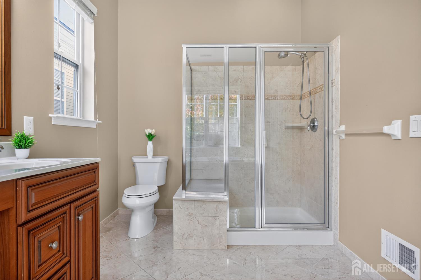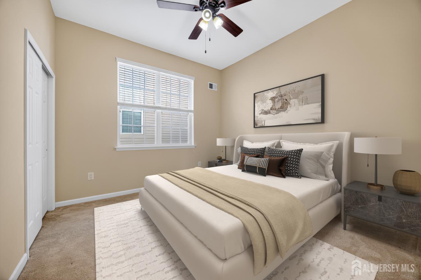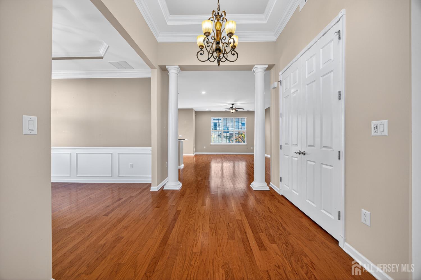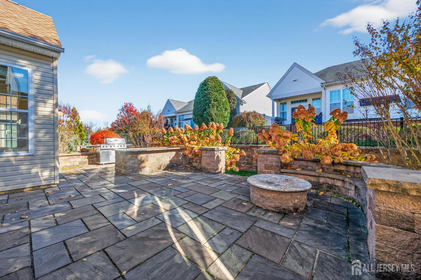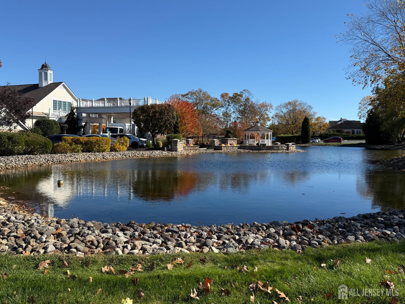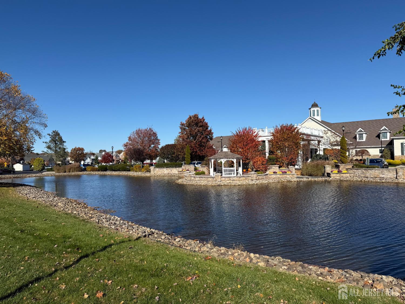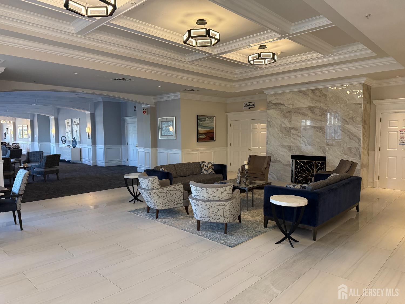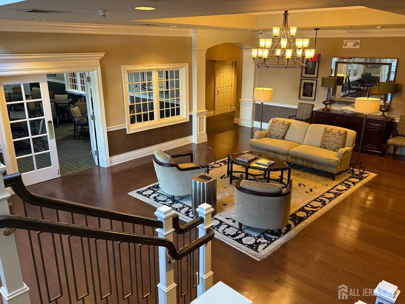24 Fisher Island Court, Monroe NJ 08831
Monroe, NJ 08831
Sq. Ft.
1,888Beds
2Baths
2.00Year Built
2013Garage
2Pool
No
The Regency at Monroe, a premier 55+ community, offers RESORT-STYLE LIVING at its absolute finest. This ELEGANT SOUGHT-after 2 BEDROOM 2 BATH PRESTWICK model, a RANCH w/ ONE LEVEL LIVING showcases an open, LIGHT-FILLED floor plan designed for COMFORT and SOPHISTICATION! Enjoy an OPEN CONCEPT GOURMET EAT-IN KITCHEN with granite countertops and stainless steel appliances that expand into the SIZEABLE GREAT ROOM. Take advantage of the spacious DINING ROOM & LIVING ROOM. This is ideal for ENTERTAINING!! The LUXURIOUS primary suite features an EN-SUITE spa-like jacuzzi bath, SIZEABLE SHOWER with a BENCH for convenience, a DOUBLE SINK VANITY, and an OVERSIZED closet. A SECOND BEDROOM and additional FULL BATH provide perfect flexibility for overnights or a HOME OFFICE. Step outside, reconnect with NATURE on the PRIVATE PATIO RETREAT, surrounded by METICULOUS LANDSCAPING, offering serenity and refinement that is well deserved. UNPARALLELED AMENITIES, include a STATE-OF-THE-ART CLUBHOUSE, INDOOR and OUTDOOR POOLS, fitness center, Tennis and PICKLEBALL courts, a 9-HOLE GOLF COURSE, BILLIARDS ROOM, MOVIE THEATER and so much more, all included!! Live a lifestyle that is Well DESERVED! Refined, relaxed, and effortlessly ELEGANT at Regency at Monroe. Run and make an appointment now as this will not last!!
Courtesy of EXP REALTY, LLC
$674,900
Nov 14, 2025
$674,900
105 days on market
Listing office changed from EXP REALTY, LLC to .
Listing office changed from to EXP REALTY, LLC.
Price reduced to $674,900.
Price reduced to $674,900.
Price reduced to $674,900.
Price reduced to $674,900.
Price reduced to $674,900.
Price reduced to $674,900.
Price reduced to $674,900.
Listing office changed from EXP REALTY, LLC to .
Listing office changed from to EXP REALTY, LLC.
Listing office changed from EXP REALTY, LLC to .
Listing office changed from to EXP REALTY, LLC.
Listing office changed from EXP REALTY, LLC to .
Listing office changed from to EXP REALTY, LLC.
Listing office changed from EXP REALTY, LLC to .
Listing office changed from to EXP REALTY, LLC.
Listing office changed from EXP REALTY, LLC to .
Listing office changed from to EXP REALTY, LLC.
Listing office changed from EXP REALTY, LLC to .
Listing office changed from to EXP REALTY, LLC.
Listing office changed from EXP REALTY, LLC to .
Listing office changed from to EXP REALTY, LLC.
Listing office changed from EXP REALTY, LLC to .
Listing office changed from to EXP REALTY, LLC.
Listing office changed from EXP REALTY, LLC to .
Listing office changed from to EXP REALTY, LLC.
Listing office changed from EXP REALTY, LLC to .
Listing office changed from to EXP REALTY, LLC.
Property Details
Beds: 2
Baths: 2
Half Baths: 0
Total Number of Rooms: 5
Master Bedroom Features: 1st Floor, Two Sinks, Full Bath, Walk-In Closet(s)
Dining Room Features: Formal Dining Room
Kitchen Features: Granite/Corian Countertops, Breakfast Bar, Kitchen Island, Eat-in Kitchen, Separate Dining Area
Appliances: Self Cleaning Oven, Dishwasher, Dryer, Microwave, Refrigerator, Range, Oven, Washer, Gas Water Heater
Has Fireplace: No
Number of Fireplaces: 0
Has Heating: Yes
Heating: Forced Air
Cooling: Central Air, Ceiling Fan(s)
Flooring: Carpet, Ceramic Tile, Wood
Security Features: Security Gate
Accessibility Features: Shower Seat,Stall Shower
Window Features: Blinds
Interior Details
Property Class: Single Family Residence
Architectural Style: Ranch
Building Sq Ft: 1,888
Year Built: 2013
Stories: 1
Levels: One, Ground Floor
Is New Construction: No
Has Private Pool: No
Pool Features: Outdoor Pool, Indoor, In Ground
Has Spa: Yes
Spa Features: Community, Bath
Has View: No
Has Garage: Yes
Has Attached Garage: Yes
Garage Spaces: 2
Has Carport: No
Carport Spaces: 0
Covered Spaces: 2
Has Open Parking: Yes
Other Available Parking: Oversized Vehicles Allowed
Parking Features: 2 Car Width, Asphalt, Garage, Attached, Driveway
Total Parking Spaces: 0
Exterior Details
Lot Size (Acres): 0.1540
Lot Area: 0.1540
Lot Dimensions: 0.00 x 0.00
Lot Size (Square Feet): 6,708
Exterior Features: Barbecue, Patio
Roof: Asphalt
Patio and Porch Features: Patio
On Waterfront: No
Property Attached: No
Utilities / Green Energy Details
Gas: Natural Gas
Sewer: Public Sewer
Water Source: Public
# of Electric Meters: 0
# of Gas Meters: 0
# of Water Meters: 0
Community and Neighborhood Details
HOA and Financial Details
Annual Taxes: $10,110.00
Has Association: Yes
Association Fee: $0.00
Association Fee 2: $0.00
Association Fee 2 Frequency: Monthly
Association Fee Includes: Common Area Maintenance, Golf Course, Snow Removal, Trash, Maintenance Grounds
Similar Listings
- SqFt.2,356
- Beds3
- Baths2+1½
- Garage2
- PoolNo
- SqFt.2,318
- Beds2
- Baths2
- Garage2
- PoolNo
- SqFt.2,313
- Beds2
- Baths2+1½
- Garage2
- PoolNo
- SqFt.2,354
- Beds3
- Baths3+1½
- Garage1
- PoolNo

 Back to search
Back to search