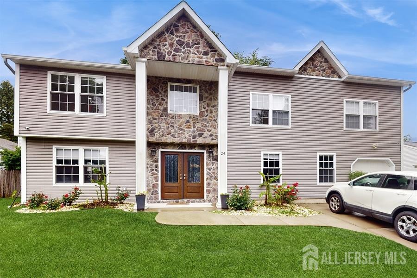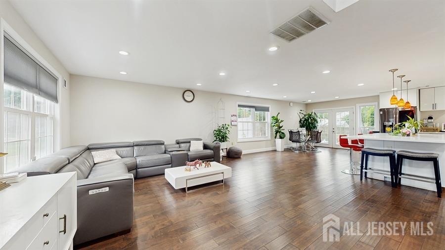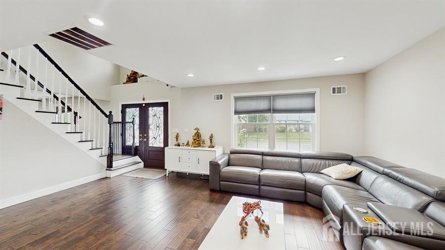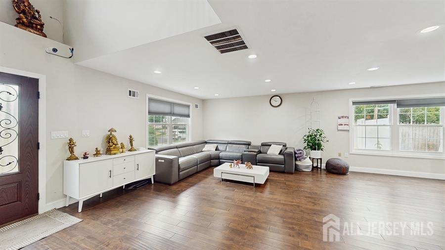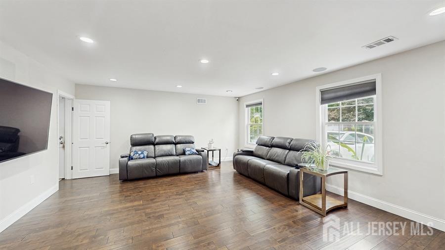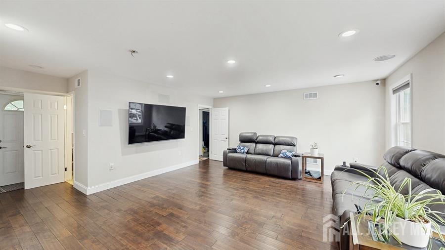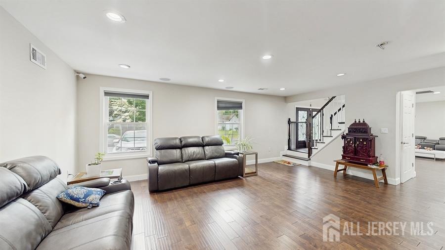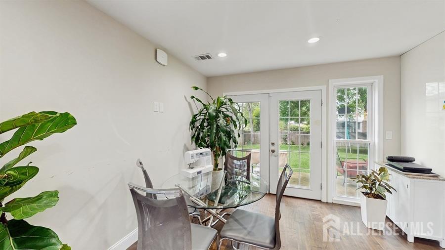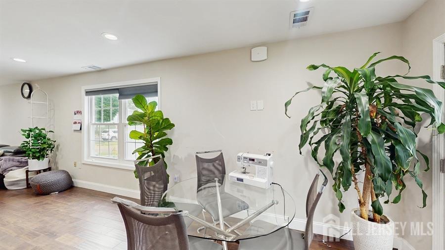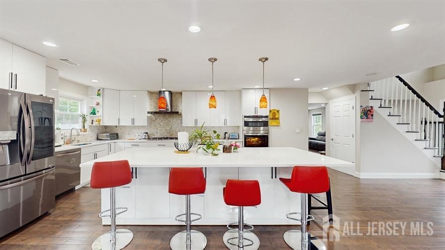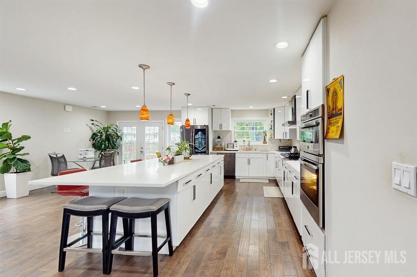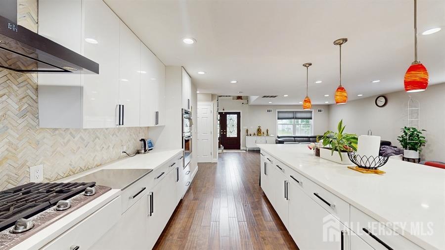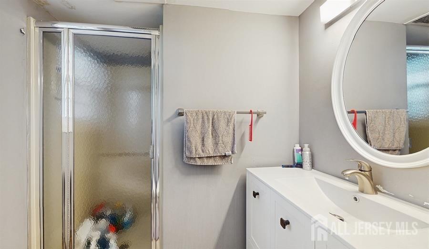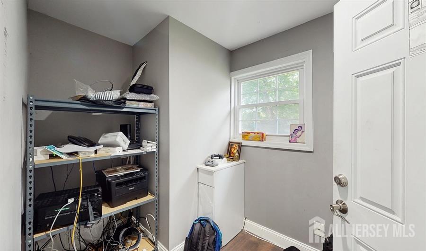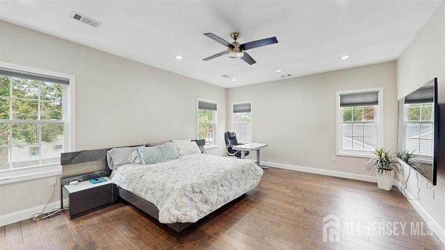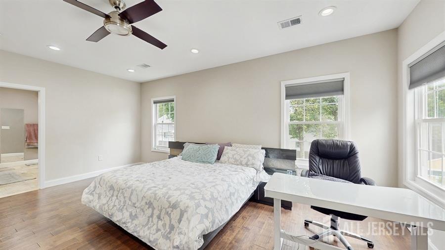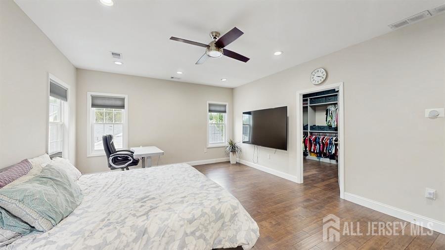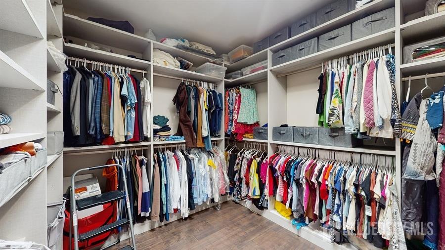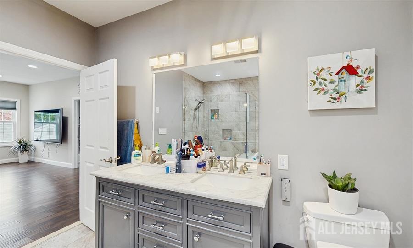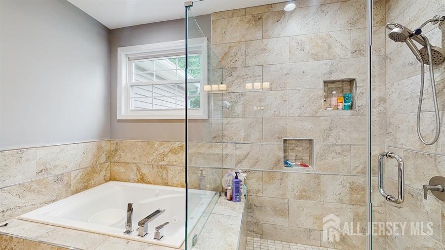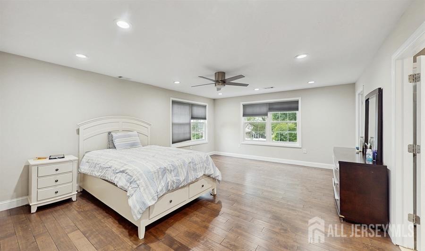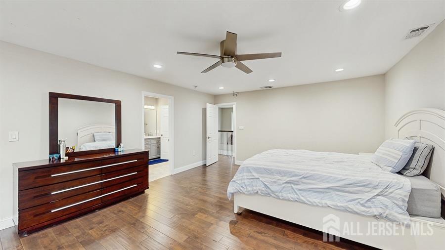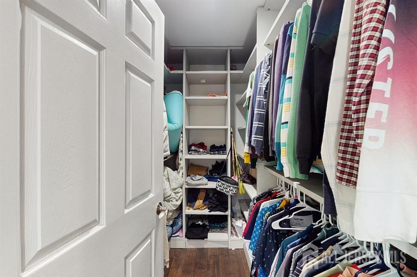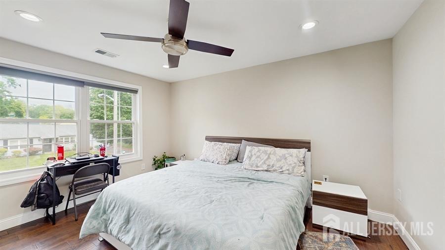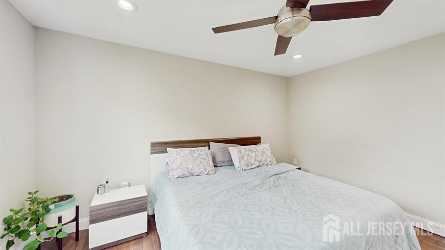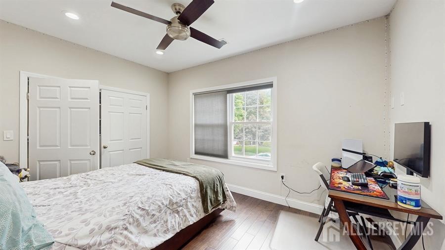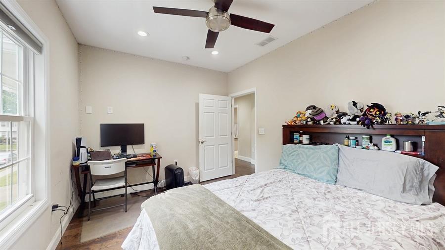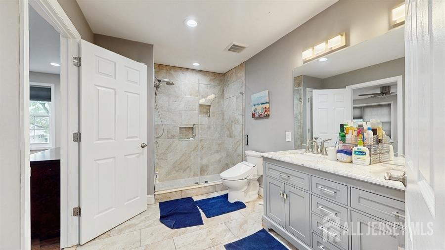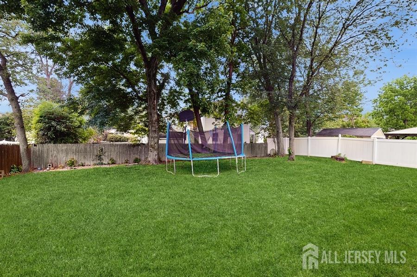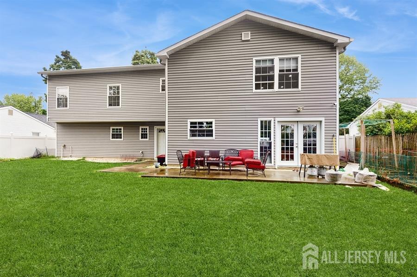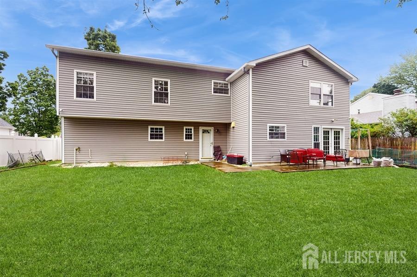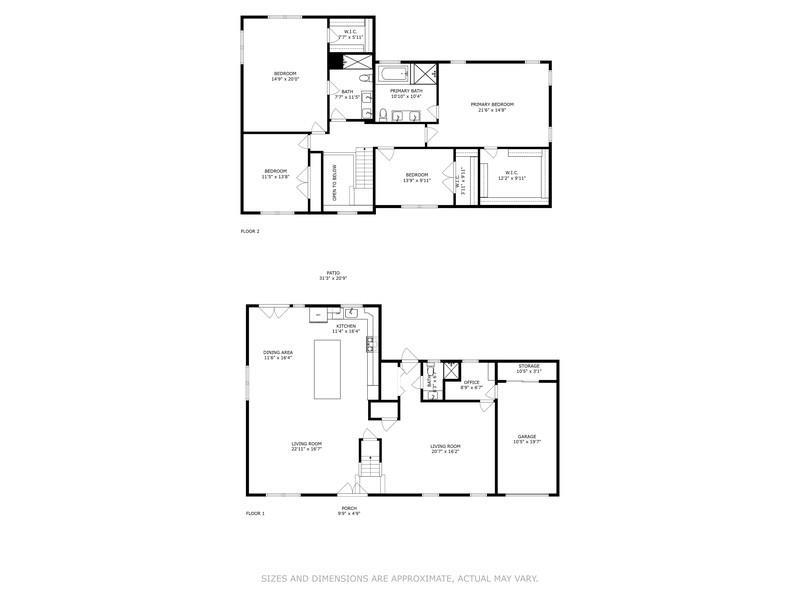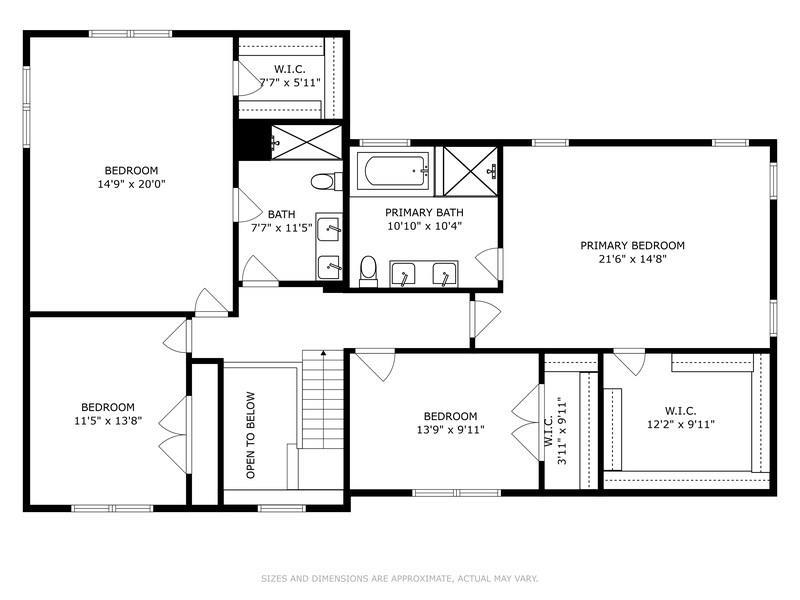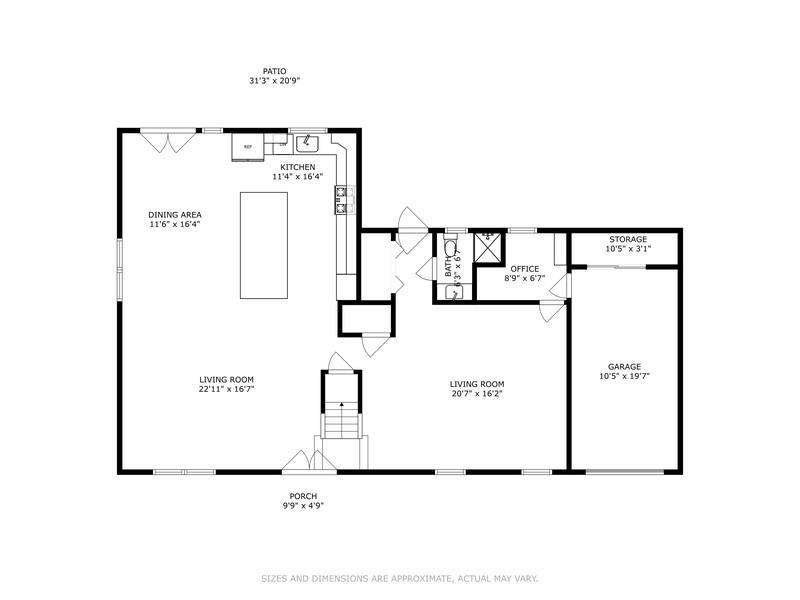24 Westwood Circle, Edison NJ 08820
Edison, NJ 08820
Sq. Ft.
2,950Beds
4Baths
3.00Year Built
1985Garage
1Pool
No
East facing sunny colonial newer home rebuilt from stud in 2018 offers open floor plan with plenty of windows invite abundant natural light throughout the home. Situated at the center end of a quiet cul-de-sac highlighted by mature, professional landscaping in prestigious North Edison. Main level offers an open-concept design featuring expansive great room and dining areas, a state-of-the-art gourmet kitchen with top-of-the-line appliances, custom cabinetry, and a large center island perfect for entertaining and a large family room. Second floor offers gorgeous master bedroom with oversized walk-in closet with skylight, master bath w/soaking tub, stall shower. 3 more large bedrooms with walk-in closets and upgraded custom cabinets. Functional/modern floorplan of a new home with older home tax base.
Courtesy of NJ REAL ESTATE BOUTIQUE LLC
$1,085,000
May 31, 2025
$1,085,000
70 days on market
Listing office changed from NJ REAL ESTATE BOUTIQUE LLC to .
Listing office changed from to NJ REAL ESTATE BOUTIQUE LLC.
Price reduced to $1,085,000.
Listing office changed from NJ REAL ESTATE BOUTIQUE LLC to .
Listing office changed from to NJ REAL ESTATE BOUTIQUE LLC.
Listing office changed from NJ REAL ESTATE BOUTIQUE LLC to .
Listing office changed from to NJ REAL ESTATE BOUTIQUE LLC.
Listing office changed from NJ REAL ESTATE BOUTIQUE LLC to .
Listing office changed from to NJ REAL ESTATE BOUTIQUE LLC.
Listing office changed from NJ REAL ESTATE BOUTIQUE LLC to .
Listing office changed from to NJ REAL ESTATE BOUTIQUE LLC.
Listing office changed from NJ REAL ESTATE BOUTIQUE LLC to .
Listing office changed from to NJ REAL ESTATE BOUTIQUE LLC.
Listing office changed from NJ REAL ESTATE BOUTIQUE LLC to .
Price reduced to $1,085,000.
Listing office changed from to NJ REAL ESTATE BOUTIQUE LLC.
Listing office changed from NJ REAL ESTATE BOUTIQUE LLC to .
Listing office changed from to NJ REAL ESTATE BOUTIQUE LLC.
Listing office changed from NJ REAL ESTATE BOUTIQUE LLC to .
Listing office changed from to NJ REAL ESTATE BOUTIQUE LLC.
Listing office changed from NJ REAL ESTATE BOUTIQUE LLC to .
Price reduced to $1,085,000.
Listing office changed from to NJ REAL ESTATE BOUTIQUE LLC.
Listing office changed from NJ REAL ESTATE BOUTIQUE LLC to .
Listing office changed from to NJ REAL ESTATE BOUTIQUE LLC.
Listing office changed from NJ REAL ESTATE BOUTIQUE LLC to .
Listing office changed from to NJ REAL ESTATE BOUTIQUE LLC.
Listing office changed from NJ REAL ESTATE BOUTIQUE LLC to .
Listing office changed from to NJ REAL ESTATE BOUTIQUE LLC.
Listing office changed from NJ REAL ESTATE BOUTIQUE LLC to .
Listing office changed from to NJ REAL ESTATE BOUTIQUE LLC.
Price reduced to $1,085,000.
Listing office changed from NJ REAL ESTATE BOUTIQUE LLC to .
Price reduced to $1,085,000.
Price reduced to $1,085,000.
Price reduced to $1,085,000.
Listing office changed from to NJ REAL ESTATE BOUTIQUE LLC.
Listing office changed from NJ REAL ESTATE BOUTIQUE LLC to .
Listing office changed from to NJ REAL ESTATE BOUTIQUE LLC.
Price reduced to $1,085,000.
Listing office changed from NJ REAL ESTATE BOUTIQUE LLC to .
Price reduced to $1,085,000.
Price reduced to $1,085,000.
Price reduced to $1,085,000.
Price reduced to $1,085,000.
Price reduced to $1,085,000.
Price reduced to $1,085,000.
Price reduced to $1,085,000.
Price reduced to $1,085,000.
Listing office changed from to NJ REAL ESTATE BOUTIQUE LLC.
Listing office changed from NJ REAL ESTATE BOUTIQUE LLC to .
Listing office changed from to NJ REAL ESTATE BOUTIQUE LLC.
Listing office changed from NJ REAL ESTATE BOUTIQUE LLC to .
Price reduced to $1,085,000.
Property Details
Beds: 4
Baths: 3
Half Baths: 0
Total Number of Rooms: 7
Master Bedroom Features: Two Sinks, Full Bath, Walk-In Closet(s)
Dining Room Features: Living Dining Combo
Kitchen Features: Kitchen Island, Pantry
Appliances: Dishwasher, Disposal, Free-Standing Freezer, Microwave, Refrigerator, Washer, Water Filter, Gas Water Heater
Has Fireplace: No
Number of Fireplaces: 0
Has Heating: Yes
Heating: Zoned, Forced Air
Cooling: Central Air
Flooring: Wood
Window Features: Skylight(s)
Interior Details
Property Class: Single Family Residence
Architectural Style: Colonial
Building Sq Ft: 2,950
Year Built: 1985
Stories: 2
Levels: Two
Is New Construction: No
Has Private Pool: No
Has Spa: Yes
Spa Features: Bath
Has View: No
Has Garage: Yes
Has Attached Garage: Yes
Garage Spaces: 1
Has Carport: No
Carport Spaces: 0
Covered Spaces: 1
Has Open Parking: Yes
Parking Features: Concrete, 2 Car Width, Garage, Attached
Total Parking Spaces: 0
Exterior Details
Lot Size (Acres): 0.2066
Lot Area: 0.2066
Lot Dimensions: 120.00 x 75.00
Lot Size (Square Feet): 9,000
Exterior Features: Lawn Sprinklers, Curbs, Patio, Sidewalk, Fencing/Wall
Fencing: Fencing/Wall
Roof: Asphalt
Patio and Porch Features: Patio
On Waterfront: No
Property Attached: No
Utilities / Green Energy Details
Gas: Natural Gas
Sewer: Public Sewer
Water Source: Public
# of Electric Meters: 0
# of Gas Meters: 0
# of Water Meters: 0
Community and Neighborhood Details
HOA and Financial Details
Annual Taxes: $14,942.00
Has Association: No
Association Fee: $0.00
Association Fee 2: $0.00
Association Fee 2 Frequency: Monthly
Similar Listings
- SqFt.2,671
- Beds3
- Baths2+2½
- Garage2
- PoolNo
- SqFt.3,066
- Beds4
- Baths4
- Garage2
- PoolNo
- SqFt.3,269
- Beds4
- Baths2+2½
- Garage0
- PoolNo
- SqFt.3,034
- Beds5
- Baths2+1½
- Garage2
- PoolNo

 Back to search
Back to search