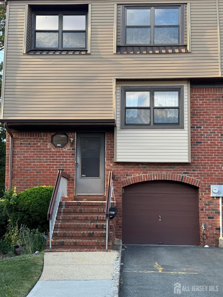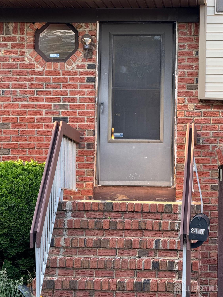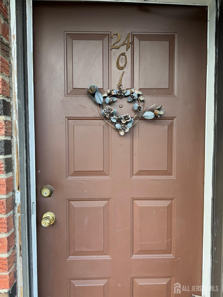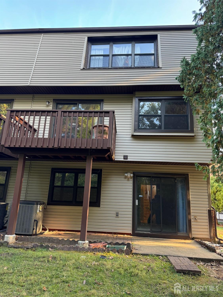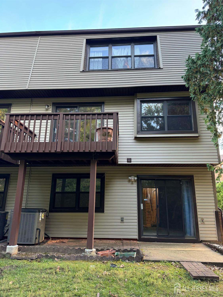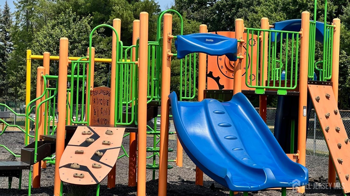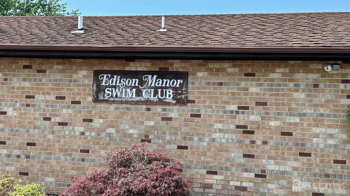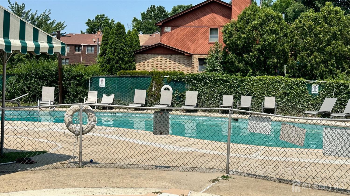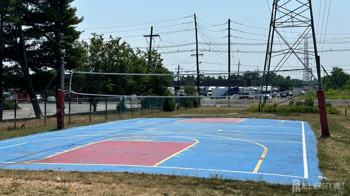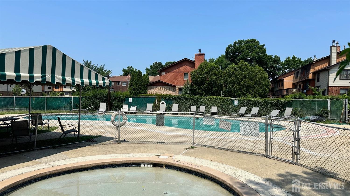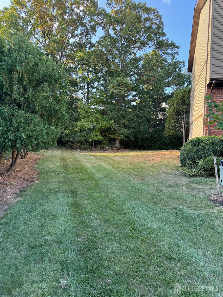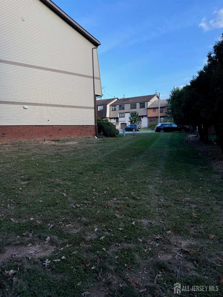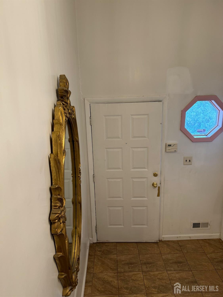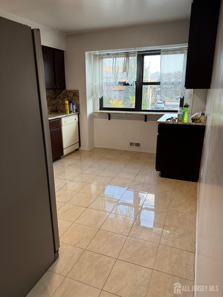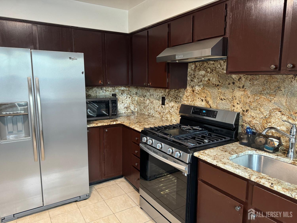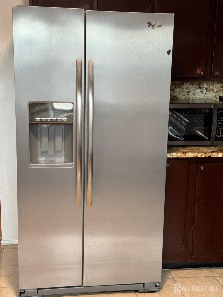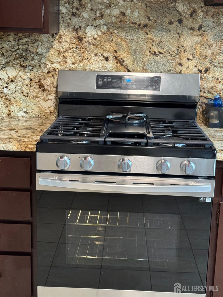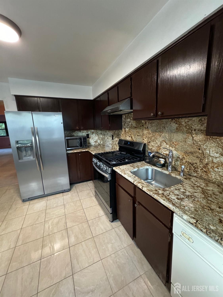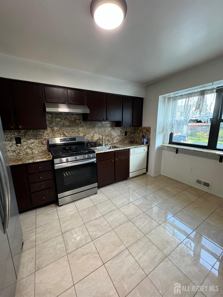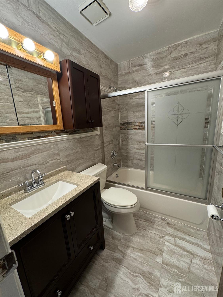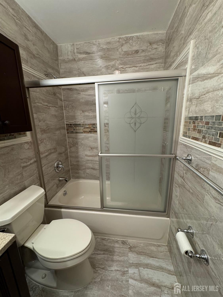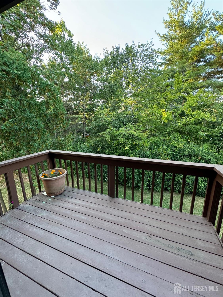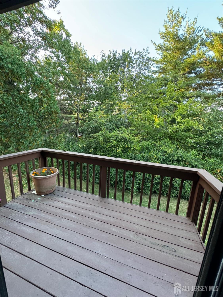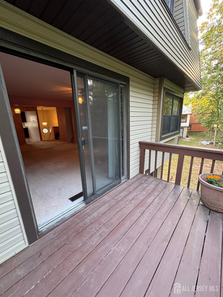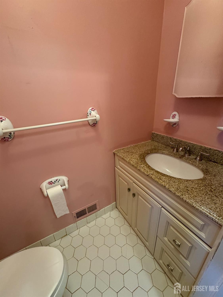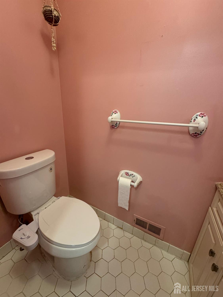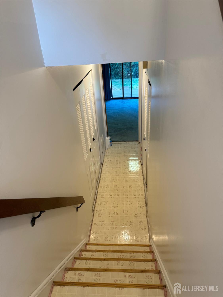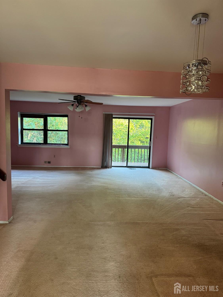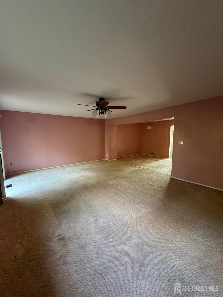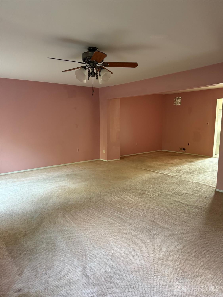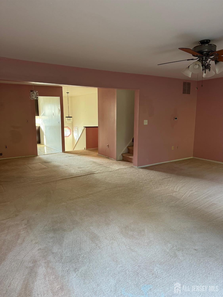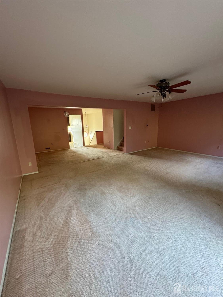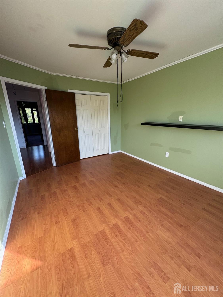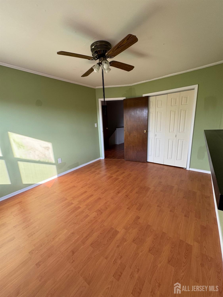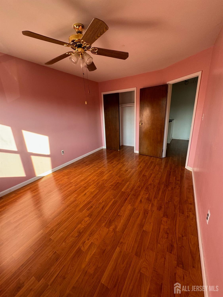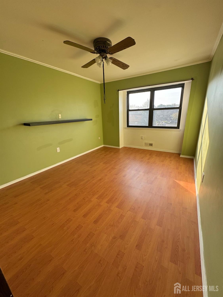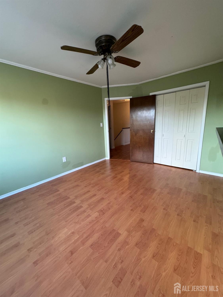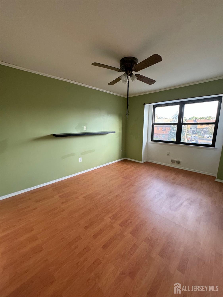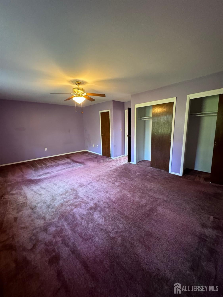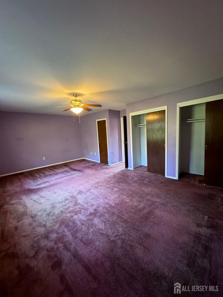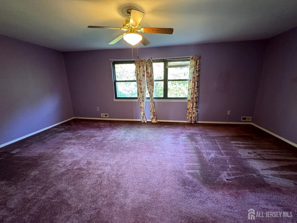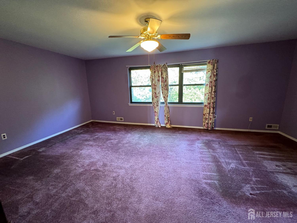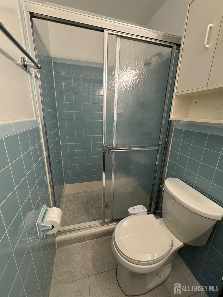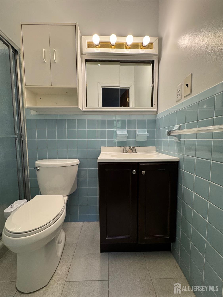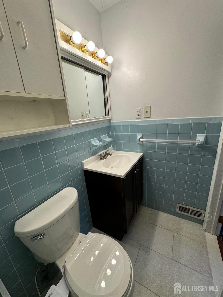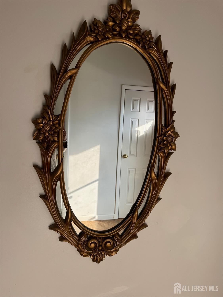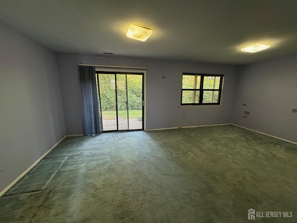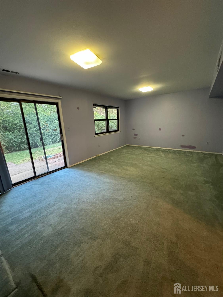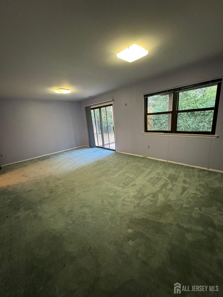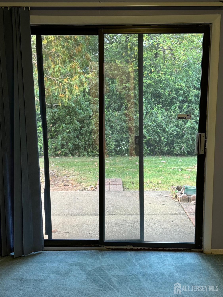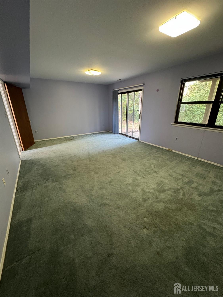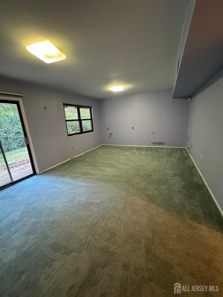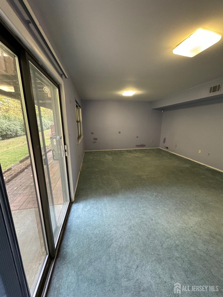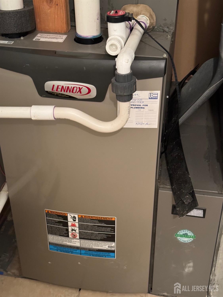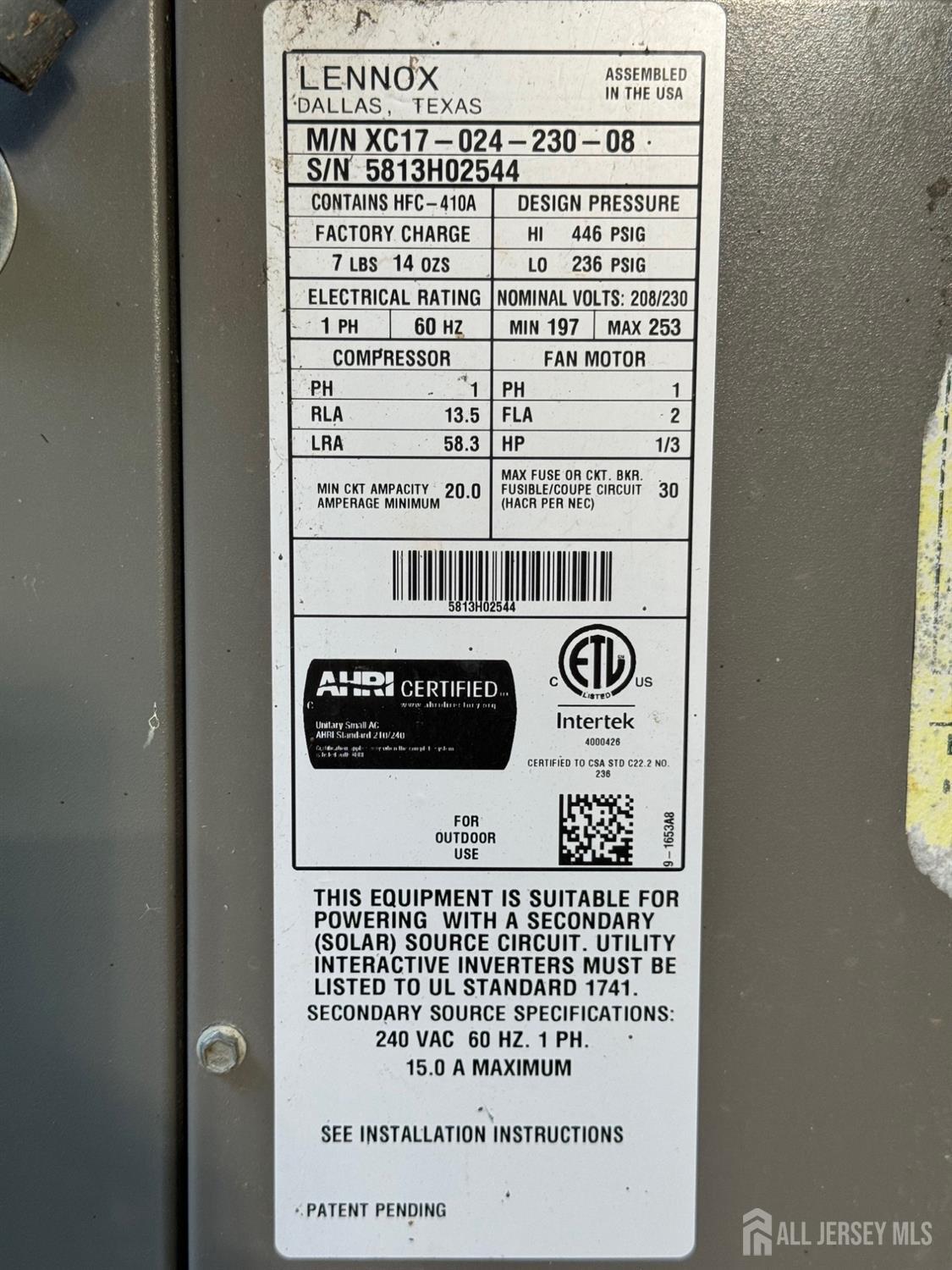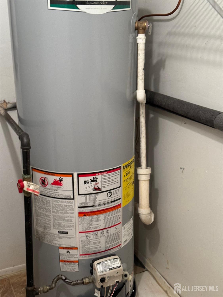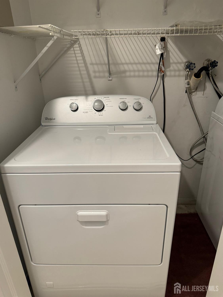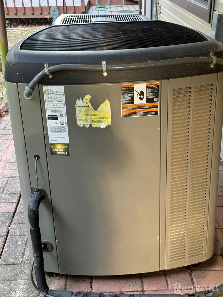2401 Merrywood Drive, Edison NJ 08817
Edison, NJ 08817
$618,000
Sq. Ft.
2,060Beds
3Baths
2.50Year Built
1982Garage
1Pool
No
Welcome to the dream townhome in Edison manor in the heart of Edison. This 3BR 2.5 Bath home offers a huge living room, spacious dining room, 1 car garage with storage. Roof & Siding 4 years old, Newer Central Heating & AC, Upgraded bathrooms. This townhouse is within a Gated Community and short distance to Edison train station, making your commute a breeze. Enjoy resort-like amenities with access to a swimming pool, park and a volleyball court right on the premises.
Courtesy of LEGACY REALTY GROUP
Listing Price
$618,000
Mar 30, 2025
$618,000
Mar 30, 2025
Current Price
$618,000
328 days on market
$618,000
328 days on market
Apr 23, 2025 (25 days listed)
Listing office changed from LEGACY REALTY GROUP to .
Listing office changed from LEGACY REALTY GROUP to .
Apr 23, 2025 (25 days listed)
Listing office changed from to LEGACY REALTY GROUP.
Listing office changed from to LEGACY REALTY GROUP.
Apr 23, 2025 (25 days listed)
Listing office changed from LEGACY REALTY GROUP to .
Listing office changed from LEGACY REALTY GROUP to .
Apr 23, 2025 (25 days listed)
Price reduced to $618,000.
Price reduced to $618,000.
Apr 23, 2025 (25 days listed)
Listing office changed from to LEGACY REALTY GROUP.
Listing office changed from to LEGACY REALTY GROUP.
Apr 23, 2025 (25 days listed)
Listing office changed from LEGACY REALTY GROUP to .
Listing office changed from LEGACY REALTY GROUP to .
Apr 23, 2025 (25 days listed)
Listing office changed from to LEGACY REALTY GROUP.
Listing office changed from to LEGACY REALTY GROUP.
Apr 23, 2025 (25 days listed)
Listing office changed from LEGACY REALTY GROUP to .
Listing office changed from LEGACY REALTY GROUP to .
Apr 23, 2025 (25 days listed)
Listing office changed from to LEGACY REALTY GROUP.
Listing office changed from to LEGACY REALTY GROUP.
Apr 23, 2025 (25 days listed)
Listing office changed from LEGACY REALTY GROUP to .
Listing office changed from LEGACY REALTY GROUP to .
Apr 23, 2025 (25 days listed)
Listing office changed from to LEGACY REALTY GROUP.
Listing office changed from to LEGACY REALTY GROUP.
Apr 23, 2025 (25 days listed)
Listing office changed from LEGACY REALTY GROUP to .
Listing office changed from LEGACY REALTY GROUP to .
Apr 23, 2025 (25 days listed)
Listing office changed from to LEGACY REALTY GROUP.
Listing office changed from to LEGACY REALTY GROUP.
Apr 23, 2025 (25 days listed)
Listing office changed from LEGACY REALTY GROUP to .
Listing office changed from LEGACY REALTY GROUP to .
Apr 23, 2025 (25 days listed)
Price reduced to $618,000.
Price reduced to $618,000.
Apr 23, 2025 (25 days listed)
Listing office changed from to LEGACY REALTY GROUP.
Listing office changed from to LEGACY REALTY GROUP.
Apr 23, 2025 (25 days listed)
Listing office changed from LEGACY REALTY GROUP to .
Listing office changed from LEGACY REALTY GROUP to .
Apr 23, 2025 (25 days listed)
Listing office changed from to LEGACY REALTY GROUP.
Listing office changed from to LEGACY REALTY GROUP.
Apr 23, 2025 (25 days listed)
Price reduced to $618,000.
Price reduced to $618,000.
Apr 23, 2025 (25 days listed)
Listing office changed from LEGACY REALTY GROUP to .
Listing office changed from LEGACY REALTY GROUP to .
Apr 23, 2025 (25 days listed)
Listing office changed from to LEGACY REALTY GROUP.
Listing office changed from to LEGACY REALTY GROUP.
Apr 23, 2025 (25 days listed)
Listing office changed from LEGACY REALTY GROUP to .
Listing office changed from LEGACY REALTY GROUP to .
Apr 23, 2025 (25 days listed)
Listing office changed from to LEGACY REALTY GROUP.
Listing office changed from to LEGACY REALTY GROUP.
Apr 23, 2025 (25 days listed)
Listing office changed from LEGACY REALTY GROUP to .
Listing office changed from LEGACY REALTY GROUP to .
Apr 23, 2025 (25 days listed)
Listing office changed from to LEGACY REALTY GROUP.
Listing office changed from to LEGACY REALTY GROUP.
Apr 23, 2025 (25 days listed)
Listing office changed from LEGACY REALTY GROUP to .
Listing office changed from LEGACY REALTY GROUP to .
Apr 23, 2025 (25 days listed)
Listing office changed from to LEGACY REALTY GROUP.
Listing office changed from to LEGACY REALTY GROUP.
Apr 23, 2025 (25 days listed)
Listing office changed from LEGACY REALTY GROUP to .
Listing office changed from LEGACY REALTY GROUP to .
Apr 23, 2025 (25 days listed)
Listing office changed from to LEGACY REALTY GROUP.
Listing office changed from to LEGACY REALTY GROUP.
Apr 23, 2025 (25 days listed)
Listing office changed from LEGACY REALTY GROUP to .
Listing office changed from LEGACY REALTY GROUP to .
Apr 23, 2025 (25 days listed)
Listing office changed from to LEGACY REALTY GROUP.
Listing office changed from to LEGACY REALTY GROUP.
Apr 23, 2025 (25 days listed)
Listing office changed from LEGACY REALTY GROUP to .
Listing office changed from LEGACY REALTY GROUP to .
Apr 23, 2025 (25 days listed)
Listing office changed from to LEGACY REALTY GROUP.
Listing office changed from to LEGACY REALTY GROUP.
Apr 23, 2025 (25 days listed)
Listing office changed from LEGACY REALTY GROUP to .
Listing office changed from LEGACY REALTY GROUP to .
Apr 23, 2025 (25 days listed)
Listing office changed from to LEGACY REALTY GROUP.
Listing office changed from to LEGACY REALTY GROUP.
Apr 23, 2025 (25 days listed)
Listing office changed from LEGACY REALTY GROUP to .
Listing office changed from LEGACY REALTY GROUP to .
May 27, 2025 (59 days listed)
Listing office changed from to LEGACY REALTY GROUP.
Listing office changed from to LEGACY REALTY GROUP.
May 27, 2025 (59 days listed)
Listing office changed from LEGACY REALTY GROUP to .
Listing office changed from LEGACY REALTY GROUP to .
May 27, 2025 (59 days listed)
Listing office changed from to LEGACY REALTY GROUP.
Listing office changed from to LEGACY REALTY GROUP.
May 27, 2025 (59 days listed)
Listing office changed from LEGACY REALTY GROUP to .
Listing office changed from LEGACY REALTY GROUP to .
May 27, 2025 (59 days listed)
Listing office changed from to LEGACY REALTY GROUP.
Listing office changed from to LEGACY REALTY GROUP.
May 27, 2025 (59 days listed)
Listing office changed from LEGACY REALTY GROUP to .
Listing office changed from LEGACY REALTY GROUP to .
May 27, 2025 (59 days listed)
Listing office changed from to LEGACY REALTY GROUP.
Listing office changed from to LEGACY REALTY GROUP.
May 27, 2025 (59 days listed)
Listing office changed from LEGACY REALTY GROUP to .
Listing office changed from LEGACY REALTY GROUP to .
May 27, 2025 (59 days listed)
Listing office changed from to LEGACY REALTY GROUP.
Listing office changed from to LEGACY REALTY GROUP.
May 27, 2025 (59 days listed)
Listing office changed from LEGACY REALTY GROUP to .
Listing office changed from LEGACY REALTY GROUP to .
May 27, 2025 (59 days listed)
Listing office changed from to LEGACY REALTY GROUP.
Listing office changed from to LEGACY REALTY GROUP.
May 27, 2025 (59 days listed)
Listing office changed from LEGACY REALTY GROUP to .
Listing office changed from LEGACY REALTY GROUP to .
May 27, 2025 (59 days listed)
Listing office changed from to LEGACY REALTY GROUP.
Listing office changed from to LEGACY REALTY GROUP.
May 27, 2025 (59 days listed)
Listing office changed from LEGACY REALTY GROUP to .
Listing office changed from LEGACY REALTY GROUP to .
May 27, 2025 (59 days listed)
Listing office changed from to LEGACY REALTY GROUP.
Listing office changed from to LEGACY REALTY GROUP.
May 27, 2025 (59 days listed)
Price reduced to $618,000.
Price reduced to $618,000.
May 27, 2025 (59 days listed)
Price reduced to $618,000.
Price reduced to $618,000.
May 27, 2025 (59 days listed)
Price reduced to $618,000.
Price reduced to $618,000.
Price Per Sq Ft - $300
Date
05/27/2025
Status
Price
$618,000
% Change
--
$ / sqft
$300
Source
LEGACY REALTY GROUP
Date
05/27/2025
Status
Price
$618,000
% Change
--
$ / sqft
$300
Source
LEGACY REALTY GROUP
Date
05/27/2025
Status
Price
$618,000
% Change
--
$ / sqft
$300
Source
LEGACY REALTY GROUP
Date
05/27/2025
Status
Price
$618,000
% Change
--
$ / sqft
$300
Source
LEGACY REALTY GROUP
Date
05/27/2025
Status
Active Under Contract
Price
$618,000
% Change
--
$ / sqft
$300
Source
Date
05/27/2025
Status
Price
$618,000
% Change
--
$ / sqft
$300
Source
LEGACY REALTY GROUP
Date
05/27/2025
Status
Active Under Contract
Price
$618,000
% Change
--
$ / sqft
$300
Source
Date
05/27/2025
Status
Price
$618,000
% Change
--
$ / sqft
$300
Source
LEGACY REALTY GROUP
Date
05/27/2025
Status
Active Under Contract
Price
$618,000
% Change
--
$ / sqft
$300
Source
Date
05/27/2025
Status
Price
$618,000
% Change
--
$ / sqft
$300
Source
LEGACY REALTY GROUP
Date
05/27/2025
Status
Active Under Contract
Price
$618,000
% Change
--
$ / sqft
$300
Source
Date
05/27/2025
Status
Price
$618,000
% Change
--
$ / sqft
$300
Source
LEGACY REALTY GROUP
Date
05/27/2025
Status
Active Under Contract
Price
$618,000
% Change
--
$ / sqft
$300
Source
Date
05/27/2025
Status
Price
$618,000
% Change
--
$ / sqft
$300
Source
LEGACY REALTY GROUP
Date
05/27/2025
Status
Active Under Contract
Price
$618,000
% Change
--
$ / sqft
$300
Source
Date
05/27/2025
Status
Price
$618,000
% Change
--
$ / sqft
$300
Source
LEGACY REALTY GROUP
Date
05/27/2025
Status
Active Under Contract
Price
$618,000
% Change
--
$ / sqft
$300
Source
Date
05/27/2025
Status
Price
$618,000
% Change
--
$ / sqft
$300
Source
LEGACY REALTY GROUP
Date
04/23/2025
Status
Active Under Contract
Price
$618,000
% Change
--
$ / sqft
$300
Source
Date
04/23/2025
Status
Price
$618,000
% Change
--
$ / sqft
$300
Source
LEGACY REALTY GROUP
Date
04/23/2025
Status
Active Under Contract
Price
$618,000
% Change
--
$ / sqft
$300
Source
Date
04/23/2025
Status
Price
$618,000
% Change
--
$ / sqft
$300
Source
LEGACY REALTY GROUP
Date
04/23/2025
Status
Active Under Contract
Price
$618,000
% Change
--
$ / sqft
$300
Source
Date
04/23/2025
Status
Price
$618,000
% Change
--
$ / sqft
$300
Source
LEGACY REALTY GROUP
Date
04/23/2025
Status
Active Under Contract
Price
$618,000
% Change
--
$ / sqft
$300
Source
Date
04/23/2025
Status
Price
$618,000
% Change
--
$ / sqft
$300
Source
LEGACY REALTY GROUP
Date
04/23/2025
Status
Active Under Contract
Price
$618,000
% Change
--
$ / sqft
$300
Source
Date
04/23/2025
Status
Price
$618,000
% Change
--
$ / sqft
$300
Source
LEGACY REALTY GROUP
Date
04/23/2025
Status
Active Under Contract
Price
$618,000
% Change
--
$ / sqft
$300
Source
Date
04/23/2025
Status
Price
$618,000
% Change
--
$ / sqft
$300
Source
LEGACY REALTY GROUP
Date
04/23/2025
Status
Active Under Contract
Price
$618,000
% Change
--
$ / sqft
$300
Source
Date
04/23/2025
Status
Price
$618,000
% Change
--
$ / sqft
$300
Source
LEGACY REALTY GROUP
Date
04/23/2025
Status
Active Under Contract
Price
$618,000
% Change
--
$ / sqft
$300
Source
Date
04/23/2025
Status
Price
$618,000
% Change
--
$ / sqft
$300
Source
LEGACY REALTY GROUP
Date
04/23/2025
Status
Active Under Contract
Price
$618,000
% Change
--
$ / sqft
$300
Source
Date
04/23/2025
Status
Price
$618,000
% Change
--
$ / sqft
$300
Source
LEGACY REALTY GROUP
Date
04/23/2025
Status
Price
$618,000
% Change
--
$ / sqft
$300
Source
LEGACY REALTY GROUP
Date
04/23/2025
Status
Active Under Contract
Price
$618,000
% Change
--
$ / sqft
$300
Source
Date
04/23/2025
Status
Price
$618,000
% Change
--
$ / sqft
$300
Source
LEGACY REALTY GROUP
Date
04/23/2025
Status
Active Under Contract
Price
$618,000
% Change
--
$ / sqft
$300
Source
Date
04/23/2025
Status
Active Under Contract
Price
$618,000
% Change
--
$ / sqft
$300
Source
Date
04/23/2025
Status
Price
$618,000
% Change
--
$ / sqft
$300
Source
LEGACY REALTY GROUP
Date
04/23/2025
Status
Active Under Contract
Price
$618,000
% Change
--
$ / sqft
$300
Source
Date
04/23/2025
Status
Price
$618,000
% Change
--
$ / sqft
$300
Source
LEGACY REALTY GROUP
Date
04/23/2025
Status
Active Under Contract
Price
$618,000
% Change
--
$ / sqft
$300
Source
Date
04/23/2025
Status
Price
$618,000
% Change
--
$ / sqft
$300
Source
LEGACY REALTY GROUP
Date
04/23/2025
Status
Active Under Contract
Price
$618,000
% Change
--
$ / sqft
$300
Source
Date
04/23/2025
Status
Price
$618,000
% Change
--
$ / sqft
$300
Source
LEGACY REALTY GROUP
Date
04/23/2025
Status
Active Under Contract
Price
$618,000
% Change
--
$ / sqft
$300
Source
Date
04/23/2025
Status
Price
$618,000
% Change
--
$ / sqft
$300
Source
LEGACY REALTY GROUP
Date
04/23/2025
Status
Active Under Contract
Price
$618,000
% Change
--
$ / sqft
$300
Source
Date
04/23/2025
Status
Active Under Contract
Price
$618,000
% Change
--
$ / sqft
$300
Source
Date
04/23/2025
Status
Price
$618,000
% Change
--
$ / sqft
$300
Source
LEGACY REALTY GROUP
Date
04/23/2025
Status
Active Under Contract
Price
$618,000
% Change
--
$ / sqft
$300
Source
Date
03/30/2025
Status
Active
Price
$618,000
% Change
--
$ / sqft
$300
Source
LEGACY REALTY GROUP
Property Details
Beds: 3
Baths: 2
Half Baths: 1
Total Number of Rooms: 8
Master Bedroom Features: Full Bath, Walk-In Closet(s)
Dining Room Features: Formal Dining Room
Kitchen Features: Granite/Corian Countertops, Breakfast Bar, Pantry
Appliances: Dishwasher, Gas Range/Oven, Refrigerator, Washer, Gas Water Heater
Has Fireplace: No
Number of Fireplaces: 0
Has Heating: Yes
Heating: Forced Air
Cooling: Central Air
Flooring: Carpet, Ceramic Tile, Laminate
Basement: Finished, Storage Space, Utility Room, Laundry Facilities
Interior Details
Property Class: Townhouse,Condo/TH
Structure Type: Townhouse
Architectural Style: Townhouse
Building Sq Ft: 2,060
Year Built: 1982
Stories: 2
Levels: One, Two, Three Or More
Is New Construction: No
Has Private Pool: No
Has Spa: No
Has View: No
Has Garage: Yes
Has Attached Garage: Yes
Garage Spaces: 1
Has Carport: No
Carport Spaces: 0
Covered Spaces: 1
Has Open Parking: Yes
Other Available Parking: Oversized Vehicles Restricted
Parking Features: 2 Car Width, Asphalt, Garage, Attached, Garage Door Opener
Total Parking Spaces: 0
Exterior Details
Lot Size (Acres): 0.0359
Lot Area: 0.0359
Lot Dimensions: 0.00 x 0.00
Lot Size (Square Feet): 1,564
Exterior Features: Deck, Patio
Roof: Asphalt
Patio and Porch Features: Deck, Patio
On Waterfront: No
Property Attached: No
Utilities / Green Energy Details
Gas: Natural Gas
Sewer: Public Sewer
Water Source: Public
# of Electric Meters: 0
# of Gas Meters: 0
# of Water Meters: 0
HOA and Financial Details
Annual Taxes: $7,893.00
Has Association: Yes
Association Fee: $0.00
Association Fee 2: $0.00
Association Fee 2 Frequency: Monthly
Association Fee Includes: Common Area Maintenance
Similar Listings
9 Van Buren Drive, Edison NJ 08817
Edison, NJ 08817
$769,900
- SqFt.2,024
- Beds3
- Baths2+1½
- Garage2
- PoolNo
29 Crescent Road, Edison NJ 08817
Edison, NJ 08817
$750,000
- SqFt.2,340
- Beds4
- Baths3
- Garage1
- PoolNo
42 Ridge Road, Edison NJ 08817
Edison, NJ 08817
$750,000
- SqFt.2,103
- Beds4
- Baths2+1½
- Garage1
- PoolNo
15 Meredith Road, Edison NJ 08817
Edison, NJ 08817
$749,900
- SqFt.2,290
- Beds4
- Baths2+1½
- Garage2
- PoolNo

 Back to search
Back to search