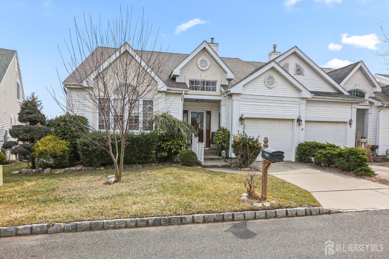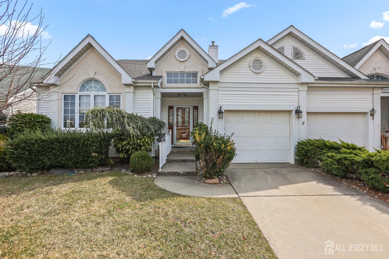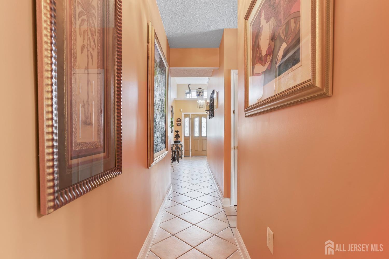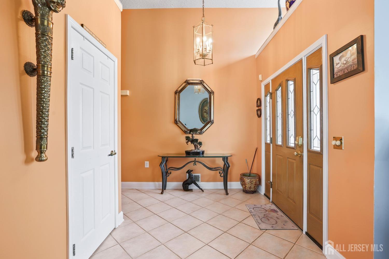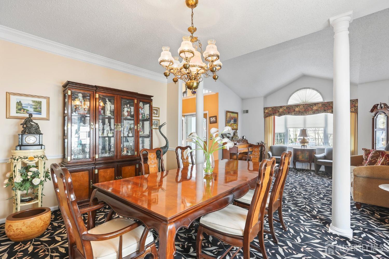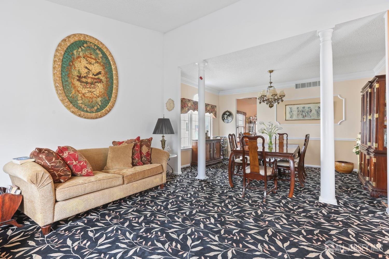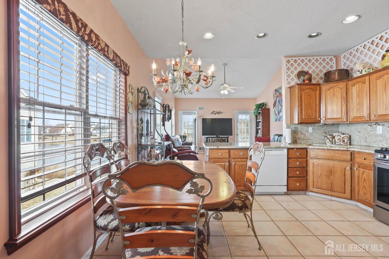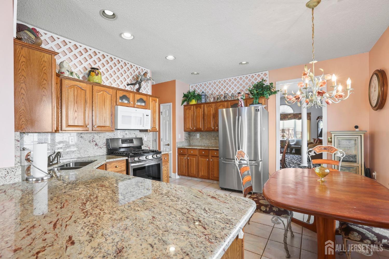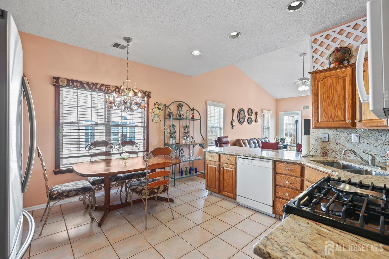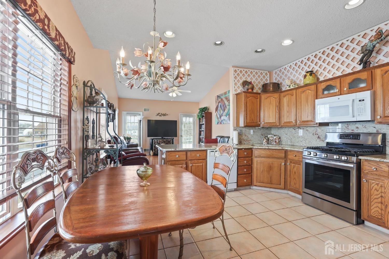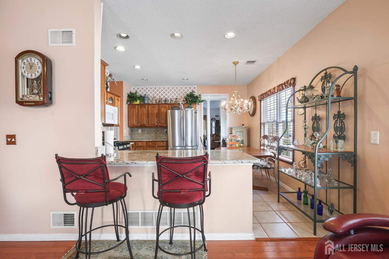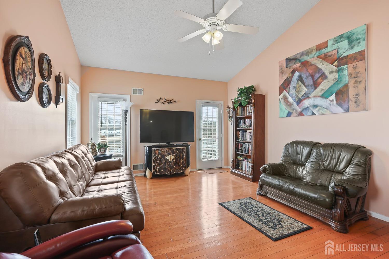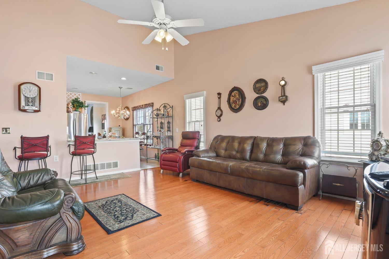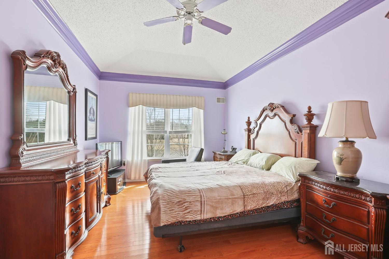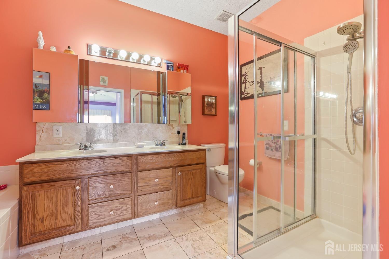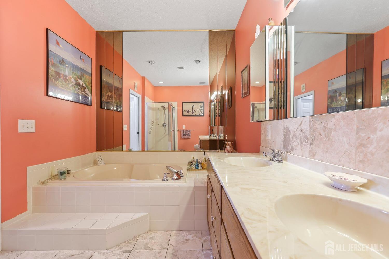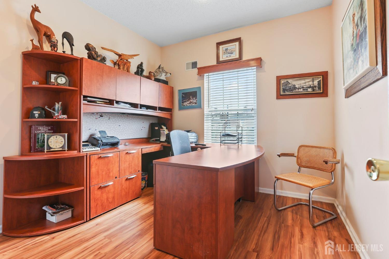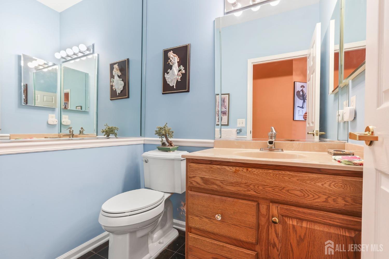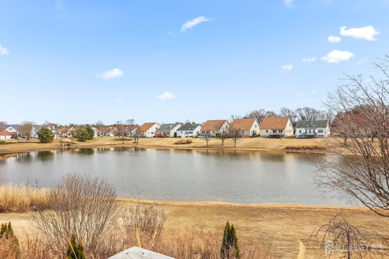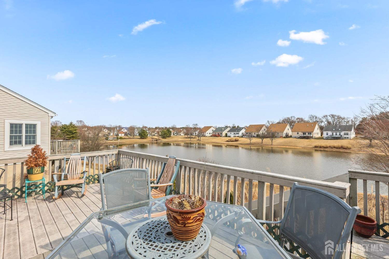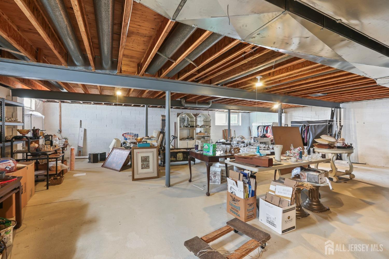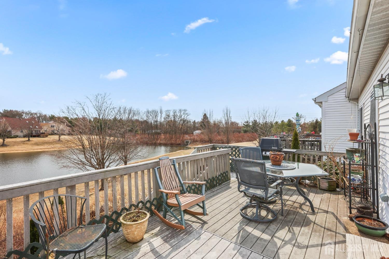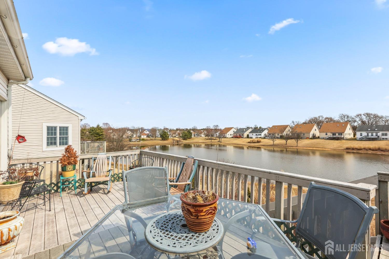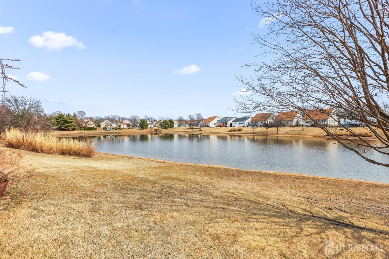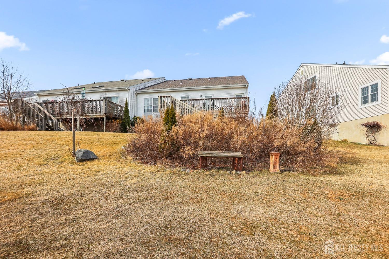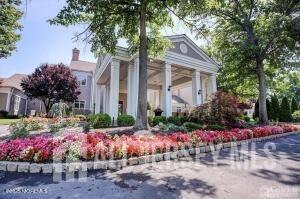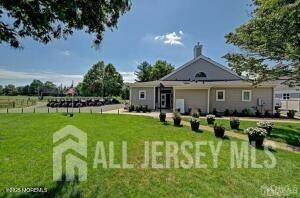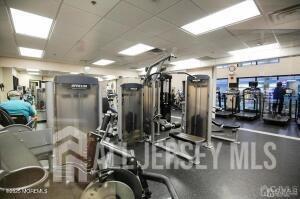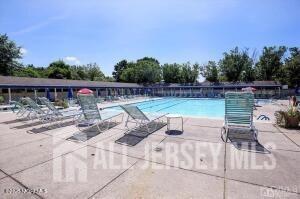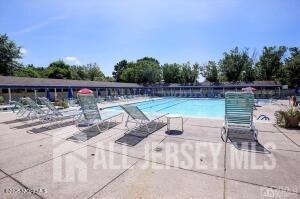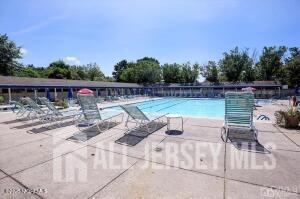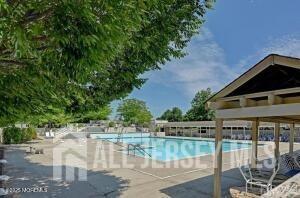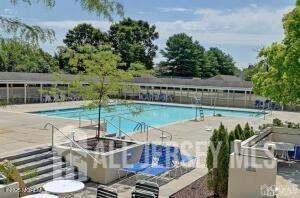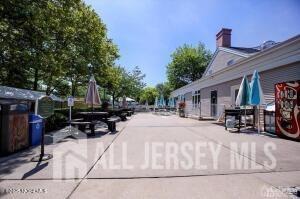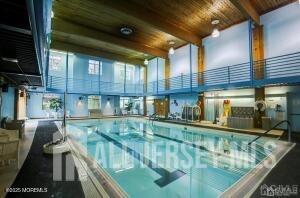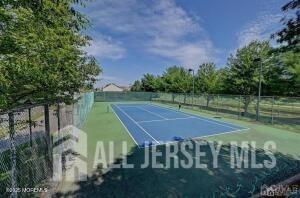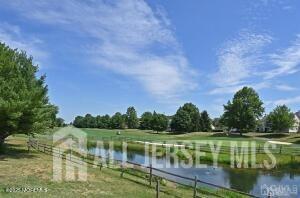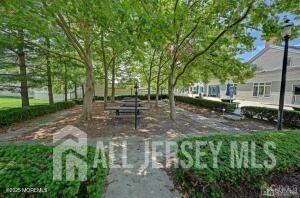25 Birmingham Lane, Monroe NJ 08831
Monroe, NJ 08831
Sq. Ft.
1,716Beds
2Baths
1.50Year Built
1998Pool
No
Located in the highly sought-after Greenbriar Whittingham active adult community, this semi-attached Fairfax model with a full basement offers both space and style. The home features a 1-car garage and is situated on a picturesque pond lot, providing breathtaking views. Upon entering, you'll be greeted by a dramatic Living Room and Dining Room combination, complete with architectural columns, a vaulted ceiling, and a beautiful palladium window that lets in plenty of natural light. The chef's kitchen boasts designer granite counters and backsplash, wood cabinetry, and recessed lightingperfect for preparing meals or entertaining guests.The Family Room is open to the kitchen and features hardwood flooring, with a French door leading out to a Trex deck that overlooks the serene pond. The spacious Primary Bedroom Suite is a true retreat, with a coffered ceiling, hardwood floors, and an en-suite bath featuring a double sink vanity, soaking tub, and stall shower. The second bedroom, which can also serve as a home office, includes built-in custom desks and cabinetry, offering versatility. The oversized basement provides ample space that can be finished to suit your needs or used for storage. Greenbriar Whittingham offers exceptional amenities, including 24-hour nursing services, a 9-hole golf course, and a state-of-the-art clubhouse with a billiard room, ballroom, and fitness center. Enjoy access to a restaurant, both indoor and outdoor pools, tennis courts, bocci, pickleball, shuffleboard, and more. Convenient transportation to commuter stations and shopping, along with 24-hour security at the entrance gate, ensures peace of mind. The community also hosts active social events for residents.
Courtesy of COLDWELL BANKER REALTY
Property Details
Beds: 2
Baths: 1
Half Baths: 1
Total Number of Rooms: 6
Master Bedroom Features: 1st Floor, Two Sinks, Full Bath, Walk-In Closet(s)
Dining Room Features: Formal Dining Room
Kitchen Features: Granite/Corian Countertops, Breakfast Bar, Pantry, Eat-in Kitchen
Appliances: Dishwasher, Dryer, Refrigerator, Washer, Gas Water Heater
Has Fireplace: No
Number of Fireplaces: 0
Has Heating: Yes
Heating: Forced Air
Cooling: Central Air
Flooring: Carpet, Ceramic Tile, Laminate
Basement: Full, Interior Entry
Security Features: Security Gate
Accessibility Features: Stall Shower
Interior Details
Property Class: Condo/TH
Architectural Style: Ranch
Building Sq Ft: 1,716
Year Built: 1998
Stories: 1
Levels: One
Is New Construction: No
Has Private Pool: No
Pool Features: Outdoor Pool, Indoor
Has Spa: Yes
Spa Features: Bath
Has View: No
Has Garage: Yes
Has Attached Garage: Yes
Garage Spaces: 0
Has Carport: No
Carport Spaces: 0
Covered Spaces: 0
Has Open Parking: Yes
Other Available Parking: Oversized Vehicles Restricted
Parking Features: 1 Car Width, Attached, Driveway
Total Parking Spaces: 0
Exterior Details
Lot Size (Acres): 0.1156
Lot Area: 0.1156
Lot Dimensions: 0.00 x 0.00
Lot Size (Square Feet): 5,036
Roof: Asphalt
On Waterfront: No
Property Attached: No
Utilities / Green Energy Details
Gas: Natural Gas
Sewer: Public Sewer
Water Source: Public
# of Electric Meters: 0
# of Gas Meters: 0
# of Water Meters: 0
Community and Neighborhood Details
HOA and Financial Details
Annual Taxes: $6,353.00
Has Association: No
Association Fee: $0.00
Association Fee 2: $0.00
Association Fee 2 Frequency: Monthly
Association Fee Includes: Common Area Maintenance, Maintenance Structure, Snow Removal
Similar Listings
- SqFt.1,859
- Beds2
- Baths2
- Garage2
- PoolNo
- SqFt.1,912
- Beds2
- Baths2
- Garage2
- PoolNo
- SqFt.1,926
- Beds2
- Baths2
- Garage2
- PoolNo
- SqFt.1,918
- Beds2
- Baths2
- Garage2
- PoolNo

 Back to search
Back to search