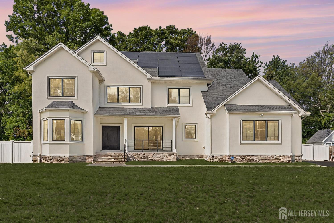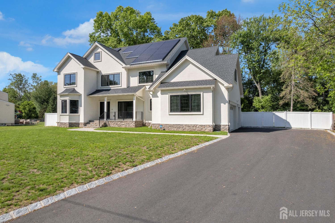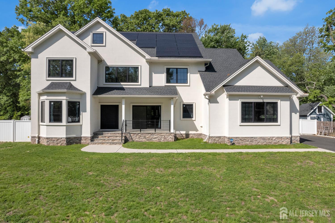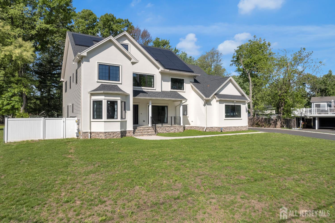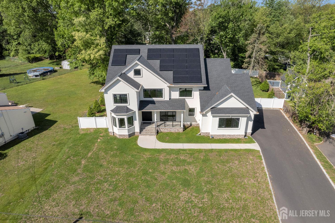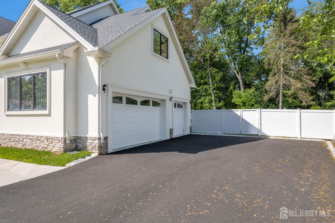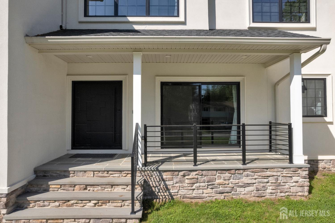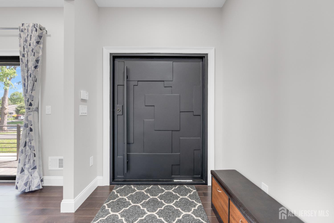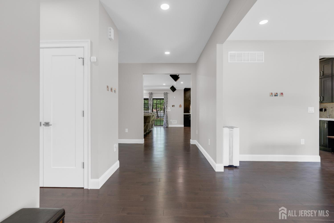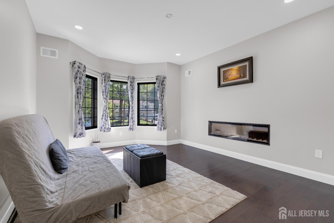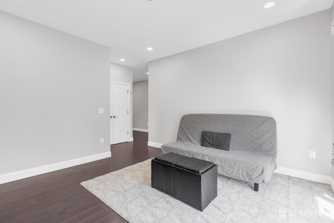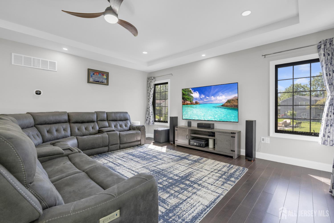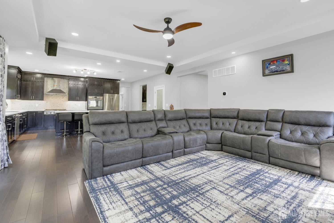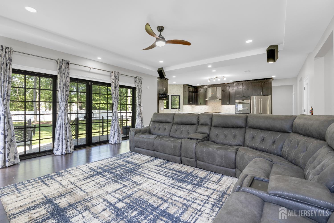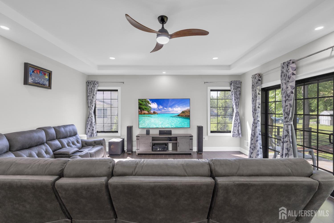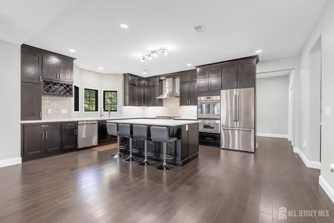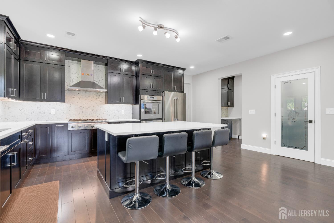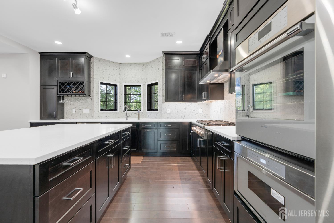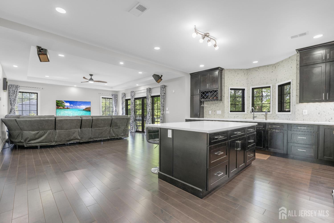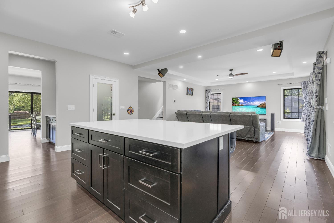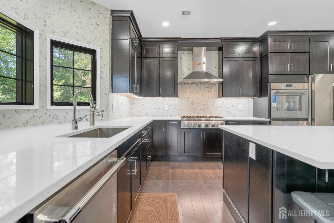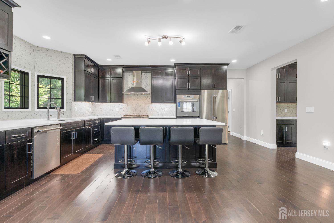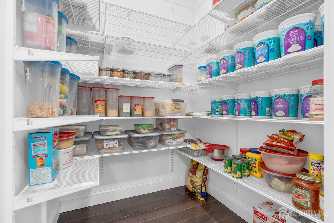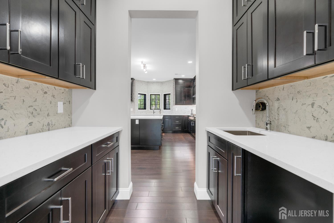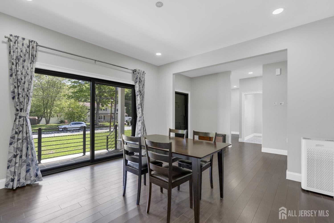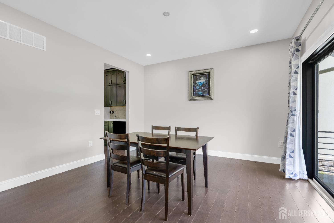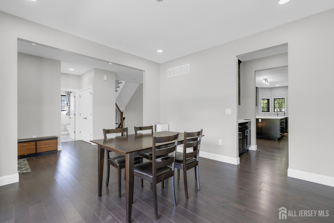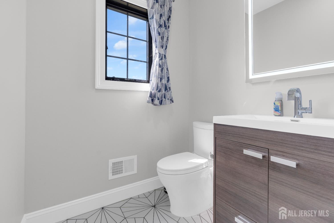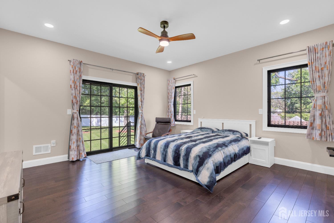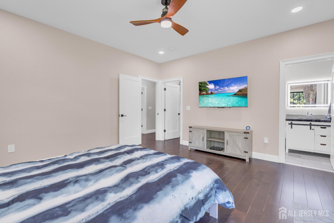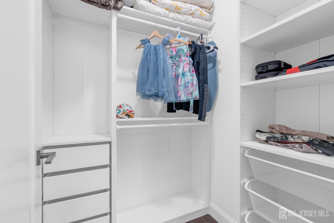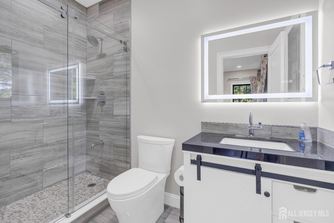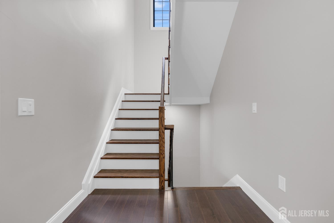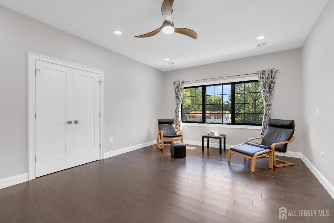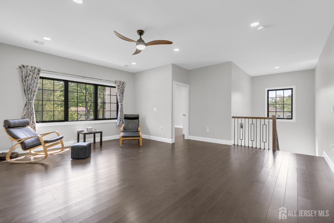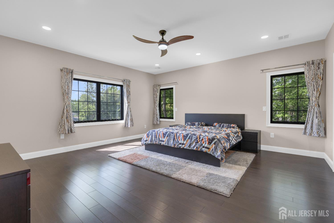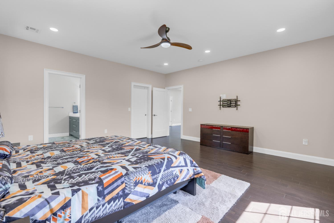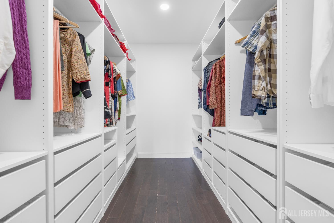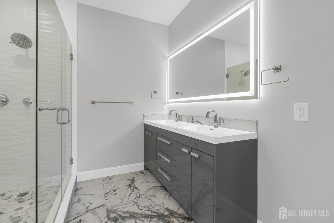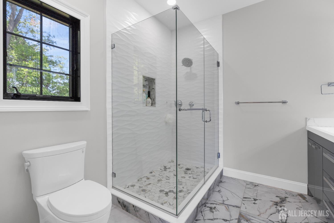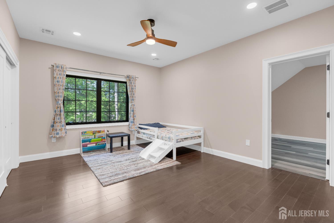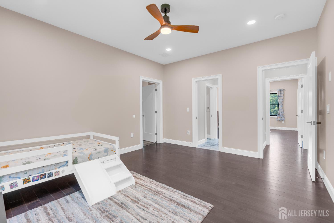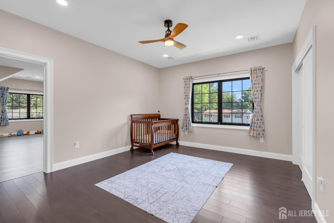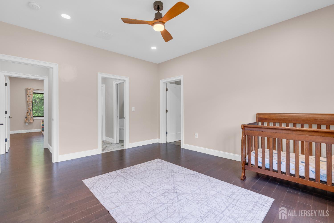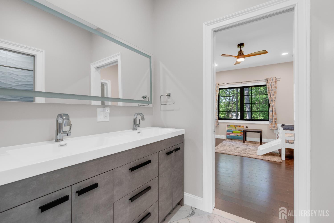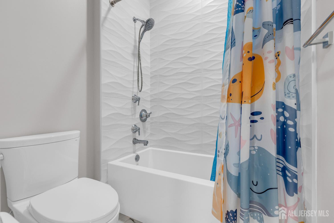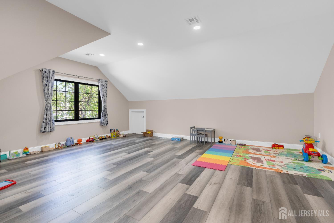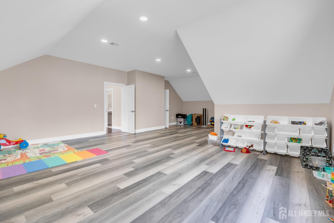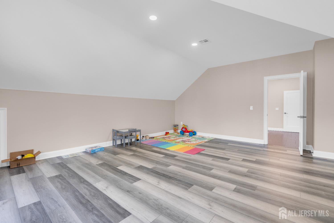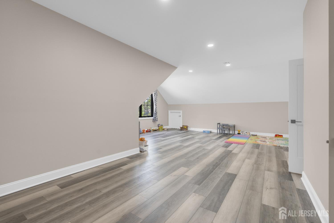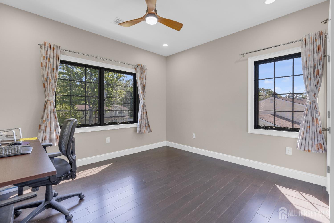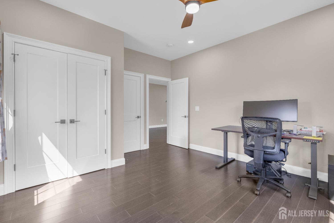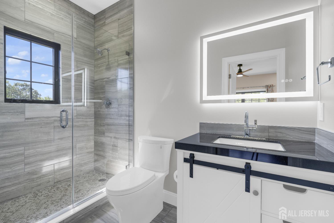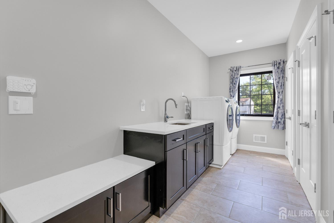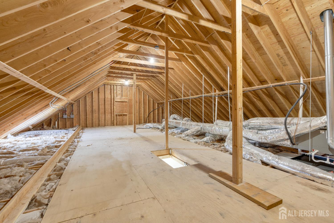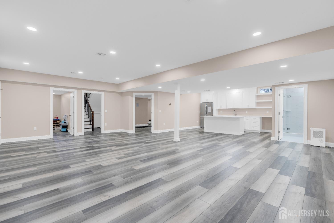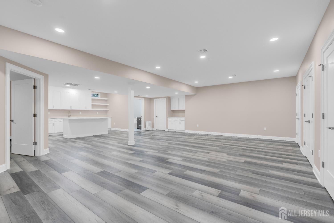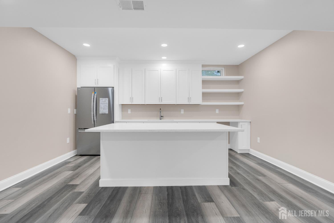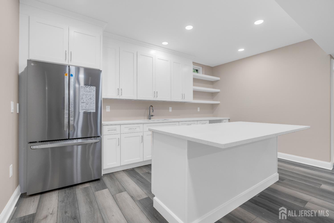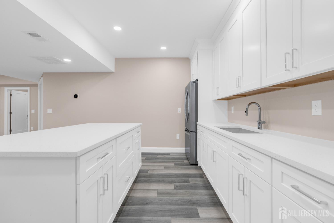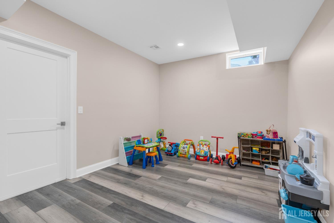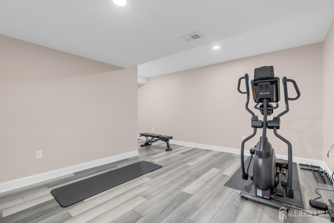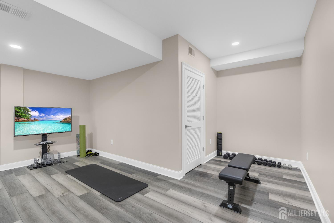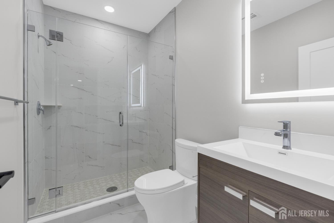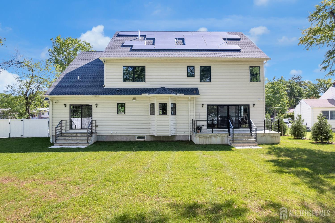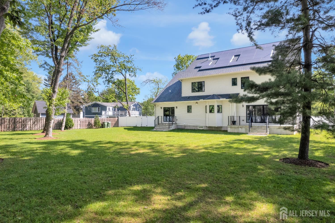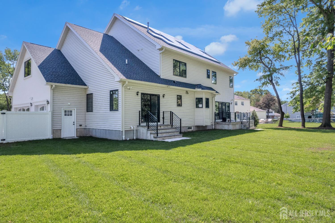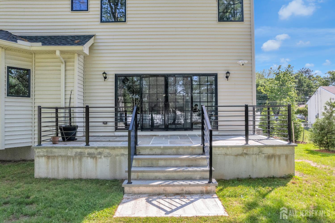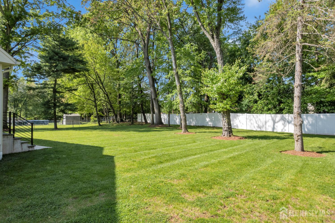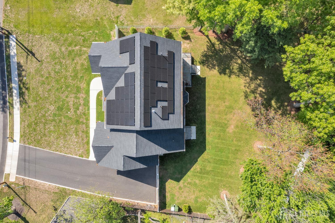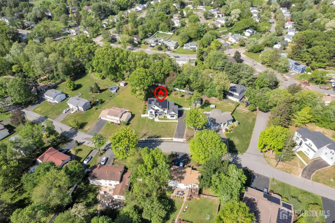26 Mary Ellen Drive, Edison NJ 08820
Edison, NJ 08820
Sq. Ft.
3,718Beds
5Baths
5.50Year Built
2023Garage
3Pool
No
What a rare opportunity! Welcome to this EAST facing (please confirm) beauty that was built in 2023 and is only 2 years old! You are welcomed into this home by a solid IRON door and when you enter, you will see how light and bright this home is because of the large Andersen 400 series windows. This home was designed with practicality and functionality in mind!!! The gracious entry foyer leads you to the grand eat in kitchen with a huge center island with cabinetry, pull out drawers, 2 spice drawers, a walk in pantry with container store shelving, upgraded appliance and butlers pantry! The spacious family room overlooks a blue stone patio and a beautiful newly fenced yard. The en suite on this floor features a walk in closet, a full bath and a patio. If you need storage, this home has an abundance of closets. The laundry room has 4 closets, cabinet and counter space for ironing and leads to a 3 car Garage. All three floors are 9 feet in height. Upstairs, there is a second sitting area ideal for a central office space. The ensuite upstairs features its on bath and the two other bedrooms feature a jack and jill bath. There is an approx 800 sq feet bonus room above the garage, attached to these two rooms(not included in the 3700+). Whether you envision it as a storage area, studio or private flex space, this space adds exceptional value and versatility! The primary bedroom features an organized walk in closet and a full bath. The finished basement doesn't feel a basement because its 9 feet high and features a recreation room, a kitchen, a gym, an office and a storage area. The abundance of closets here will make your collector heart happy!! Does your mind rule your heart? The Tesla Solar charger is paid off and has battery back. There is an EV charger and 10gb internet support in the home. The home features a PAID OFF Tesla Solar Panels with backup!! You never have to worry about your electric bill again!! Want to see it for yourself? Showings begin 5/14.
Courtesy of ON TRACK REALTY
$2,000,000
May 11, 2025
$1,899,999
269 days on market
Listing office changed from ON TRACK REALTY to .
Listing office changed from to ON TRACK REALTY.
Listing office changed from ON TRACK REALTY to .
Listing office changed from to ON TRACK REALTY.
Price reduced to $2,000,000.
Listing office changed from ON TRACK REALTY to .
Listing office changed from to ON TRACK REALTY.
Listing office changed from ON TRACK REALTY to .
Listing office changed from to ON TRACK REALTY.
Price reduced to $2,000,000.
Listing office changed from ON TRACK REALTY to .
Listing office changed from to ON TRACK REALTY.
Listing office changed from ON TRACK REALTY to .
Listing office changed from to ON TRACK REALTY.
Listing office changed from ON TRACK REALTY to .
Listing office changed from to ON TRACK REALTY.
Listing office changed from ON TRACK REALTY to .
Listing office changed from to ON TRACK REALTY.
Listing office changed from ON TRACK REALTY to .
Listing office changed from to ON TRACK REALTY.
Listing office changed from ON TRACK REALTY to .
Listing office changed from to ON TRACK REALTY.
Listing office changed from ON TRACK REALTY to .
Listing office changed from to ON TRACK REALTY.
Listing office changed from ON TRACK REALTY to .
Listing office changed from to ON TRACK REALTY.
Listing office changed from ON TRACK REALTY to .
Listing office changed from to ON TRACK REALTY.
Listing office changed from ON TRACK REALTY to .
Listing office changed from to ON TRACK REALTY.
Listing office changed from ON TRACK REALTY to .
Listing office changed from to ON TRACK REALTY.
Listing office changed from ON TRACK REALTY to .
Listing office changed from to ON TRACK REALTY.
Listing office changed from ON TRACK REALTY to .
Listing office changed from to ON TRACK REALTY.
Listing office changed from ON TRACK REALTY to .
Listing office changed from to ON TRACK REALTY.
Listing office changed from ON TRACK REALTY to .
Listing office changed from to ON TRACK REALTY.
Price reduced to $2,000,000.
Listing office changed from ON TRACK REALTY to .
Listing office changed from to ON TRACK REALTY.
Listing office changed from ON TRACK REALTY to .
Listing office changed from to ON TRACK REALTY.
Listing office changed from ON TRACK REALTY to .
Listing office changed from to ON TRACK REALTY.
Listing office changed from ON TRACK REALTY to .
Listing office changed from to ON TRACK REALTY.
Listing office changed from ON TRACK REALTY to .
Listing office changed from to ON TRACK REALTY.
Listing office changed from ON TRACK REALTY to .
Price reduced to $1,899,999.
Listing office changed from ON TRACK REALTY to .
Price increased to $2,000,000.
Listing office changed from to ON TRACK REALTY.
Listing office changed from ON TRACK REALTY to .
Price reduced to $1,899,999.
Listing office changed from to ON TRACK REALTY.
Listing office changed from ON TRACK REALTY to .
Listing office changed from to ON TRACK REALTY.
Listing office changed from ON TRACK REALTY to .
Listing office changed from to ON TRACK REALTY.
Price reduced to $1,899,999.
Listing office changed from ON TRACK REALTY to .
Listing office changed from to ON TRACK REALTY.
Listing office changed from ON TRACK REALTY to .
Listing office changed from to ON TRACK REALTY.
Listing office changed from ON TRACK REALTY to .
Listing office changed from to ON TRACK REALTY.
Listing office changed from ON TRACK REALTY to .
Price reduced to $1,899,999.
Listing office changed from to ON TRACK REALTY.
Listing office changed from ON TRACK REALTY to .
Listing office changed from to ON TRACK REALTY.
Listing office changed from ON TRACK REALTY to .
Listing office changed from to ON TRACK REALTY.
Listing office changed from ON TRACK REALTY to .
Listing office changed from to ON TRACK REALTY.
Listing office changed from ON TRACK REALTY to .
Listing office changed from to ON TRACK REALTY.
Listing office changed from ON TRACK REALTY to .
Listing office changed from to ON TRACK REALTY.
Listing office changed from ON TRACK REALTY to .
Price reduced to $1,899,999.
Price reduced to $1,899,999.
Price reduced to $1,899,999.
Price reduced to $1,899,999.
Price reduced to $1,899,999.
Listing office changed from to ON TRACK REALTY.
Listing office changed from ON TRACK REALTY to .
Listing office changed from to ON TRACK REALTY.
Listing office changed from ON TRACK REALTY to .
Price reduced to $1,899,999.
Price reduced to $1,899,999.
Listing office changed from to ON TRACK REALTY.
Listing office changed from ON TRACK REALTY to .
Price reduced to $1,899,999.
Listing office changed from to ON TRACK REALTY.
Listing office changed from ON TRACK REALTY to .
Price reduced to $1,899,999.
Price reduced to $1,899,999.
Listing office changed from to ON TRACK REALTY.
Listing office changed from ON TRACK REALTY to .
Listing office changed from to ON TRACK REALTY.
Listing office changed from ON TRACK REALTY to .
Listing office changed from to ON TRACK REALTY.
Listing office changed from ON TRACK REALTY to .
Listing office changed from to ON TRACK REALTY.
Listing office changed from ON TRACK REALTY to .
Listing office changed from to ON TRACK REALTY.
Listing office changed from ON TRACK REALTY to .
Price reduced to $1,899,999.
Listing office changed from to ON TRACK REALTY.
Listing office changed from ON TRACK REALTY to .
Listing office changed from to ON TRACK REALTY.
Listing office changed from ON TRACK REALTY to .
Listing office changed from to ON TRACK REALTY.
Listing office changed from ON TRACK REALTY to .
Price reduced to $1,899,999.
Price reduced to $1,899,999.
Price reduced to $1,899,999.
Listing office changed from to ON TRACK REALTY.
Listing office changed from ON TRACK REALTY to .
Price reduced to $1,899,999.
Price reduced to $1,899,999.
Price reduced to $1,899,999.
Listing office changed from to ON TRACK REALTY.
Price reduced to $1,899,999.
Price reduced to $1,899,999.
Price reduced to $1,899,999.
Price reduced to $1,899,999.
Listing office changed from ON TRACK REALTY to .
Price reduced to $1,899,999.
Price reduced to $1,899,999.
Listing office changed from to ON TRACK REALTY.
Listing office changed from ON TRACK REALTY to .
Price reduced to $1,899,999.
Price reduced to $1,899,999.
Price reduced to $1,899,999.
Price reduced to $1,899,999.
Listing office changed from to ON TRACK REALTY.
Listing office changed from ON TRACK REALTY to .
Price reduced to $1,899,999.
Listing office changed from to ON TRACK REALTY.
Listing office changed from ON TRACK REALTY to .
Listing office changed from to ON TRACK REALTY.
Listing office changed from ON TRACK REALTY to .
Listing office changed from to ON TRACK REALTY.
Listing office changed from ON TRACK REALTY to .
Listing office changed from to ON TRACK REALTY.
Listing office changed from ON TRACK REALTY to .
Listing office changed from to ON TRACK REALTY.
Listing office changed from ON TRACK REALTY to .
Listing office changed from to ON TRACK REALTY.
Listing office changed from ON TRACK REALTY to .
Listing office changed from to ON TRACK REALTY.
Listing office changed from ON TRACK REALTY to .
Listing office changed from to ON TRACK REALTY.
Listing office changed from ON TRACK REALTY to .
Listing office changed from to ON TRACK REALTY.
Listing office changed from ON TRACK REALTY to .
Property Details
Beds: 5
Baths: 5
Half Baths: 1
Total Number of Rooms: 11
Master Bedroom Features: Full Bath, Walk-In Closet(s)
Dining Room Features: Formal Dining Room
Kitchen Features: Granite/Corian Countertops, Kitchen Exhaust Fan, Kitchen Island, Pantry, Separate Dining Area
Appliances: Dishwasher, Gas Range/Oven, Exhaust Fan, Microwave, Washer, Kitchen Exhaust Fan, Gas Water Heater
Has Fireplace: Yes
Number of Fireplaces: 1
Fireplace Features: See Remarks
Has Heating: Yes
Heating: Zoned, Forced Air
Cooling: Central Air, Zoned
Flooring: Wood
Basement: Full, Finished, Bath Full, Den, Recreation Room, Kitchen
Window Features: Shades-Existing
Interior Details
Property Class: Single Family Residence
Structure Type: Custom Home
Architectural Style: Custom Home
Building Sq Ft: 3,718
Year Built: 2023
Stories: 2
Levels: Two
Is New Construction: No
Has Private Pool: No
Has Spa: No
Has View: No
Direction Faces: East
Has Garage: Yes
Has Attached Garage: Yes
Garage Spaces: 3
Has Carport: No
Carport Spaces: 0
Covered Spaces: 3
Has Open Parking: Yes
Parking Features: 2 Car Width, Garage, Attached, Garage Door Opener
Total Parking Spaces: 0
Exterior Details
Lot Size (Acres): 0.4298
Lot Area: 0.4298
Lot Dimensions: 197.00 x 0.00
Lot Size (Square Feet): 18,722
Roof: Asphalt
On Waterfront: No
Property Attached: No
Utilities / Green Energy Details
Gas: Natural Gas
Sewer: Public Sewer
Water Source: Public
# of Electric Meters: 0
# of Gas Meters: 0
# of Water Meters: 0
HOA and Financial Details
Annual Taxes: $26,354.00
Has Association: No
Association Fee: $0.00
Association Fee 2: $0.00
Association Fee 2 Frequency: Monthly
Similar Listings
- SqFt.4,334
- Beds5
- Baths4+1½
- Garage2
- PoolNo
- SqFt.4,228
- Beds5
- Baths5+1½
- Garage2
- PoolNo
- SqFt.4,300
- Beds6
- Baths5
- Garage2
- PoolNo
- SqFt.4,228
- Beds5
- Baths5+1½
- Garage2
- PoolNo

 Back to search
Back to search