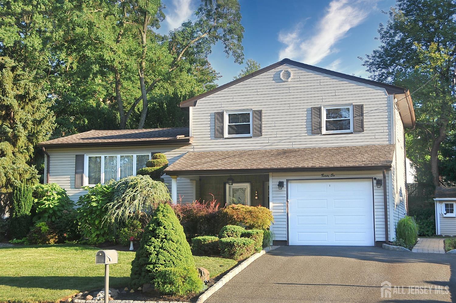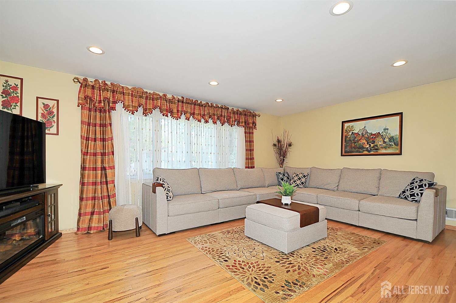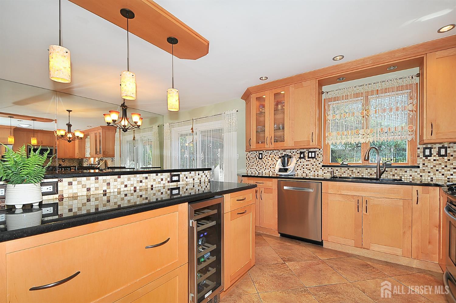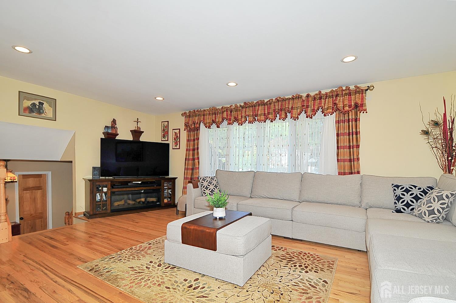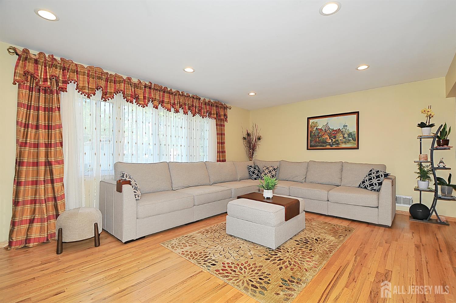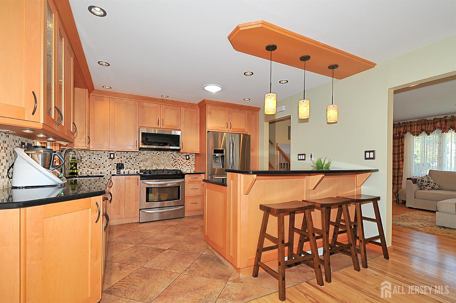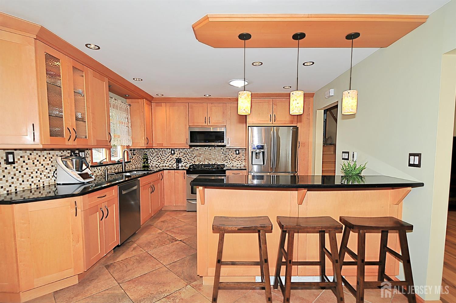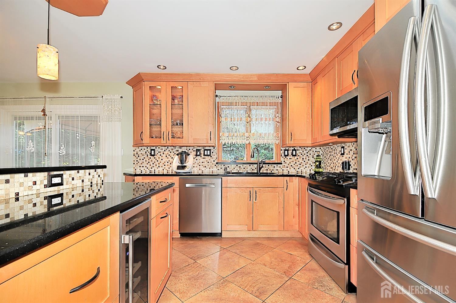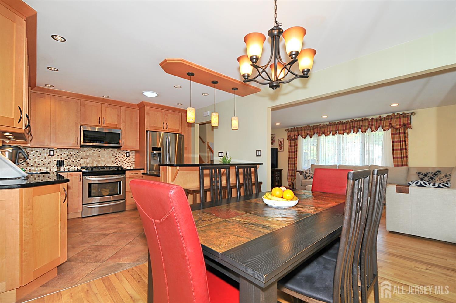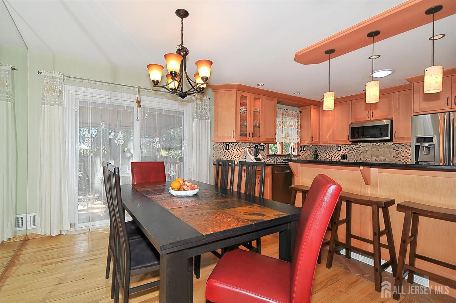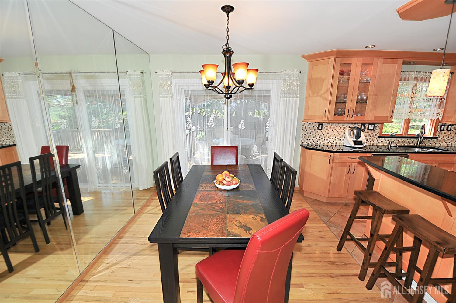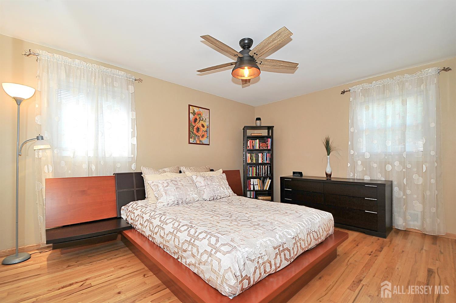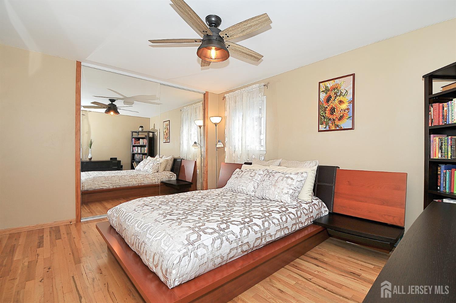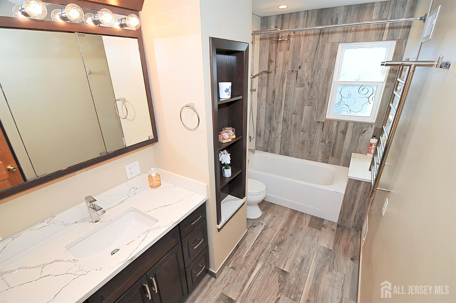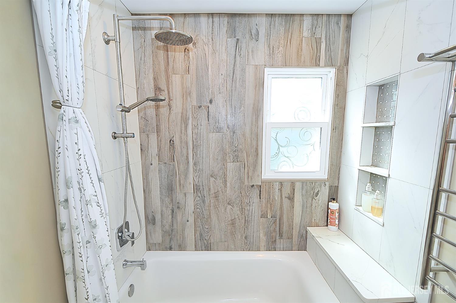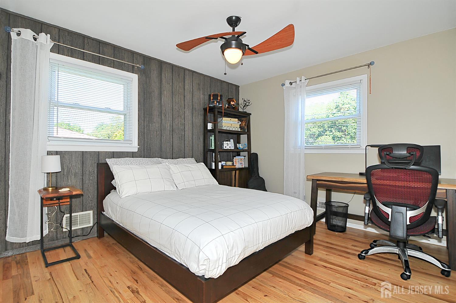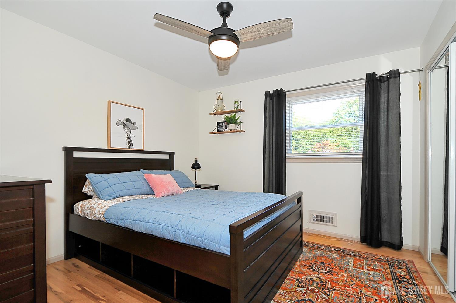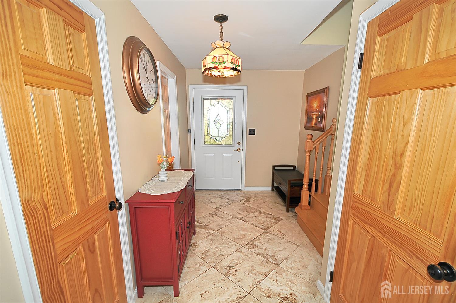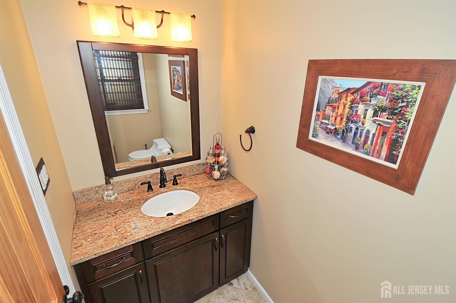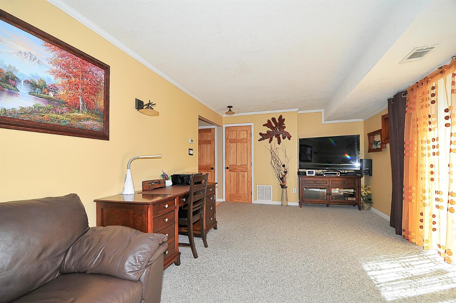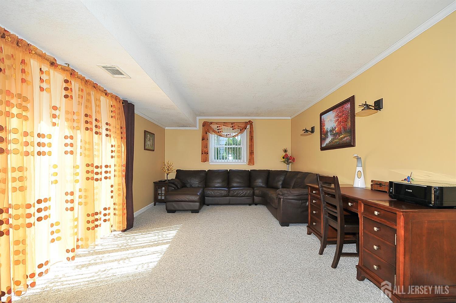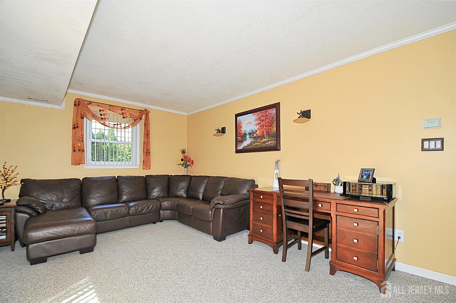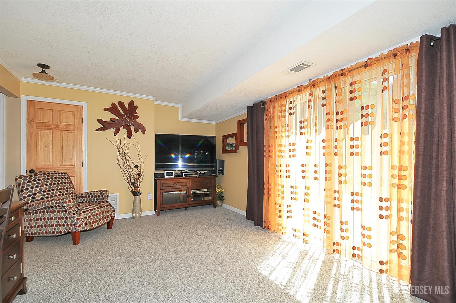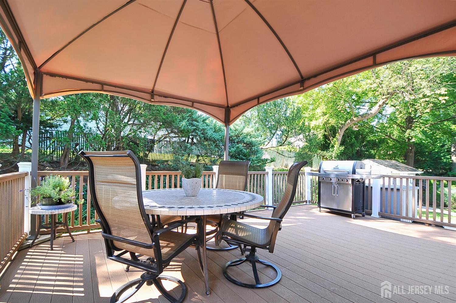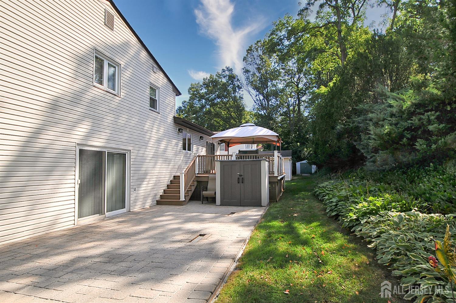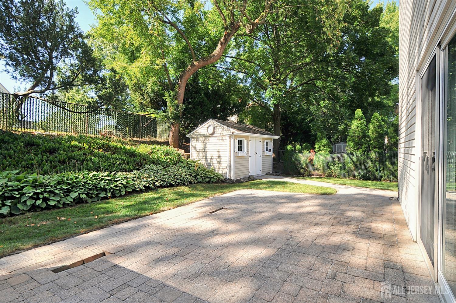26 Paris Avenue, Edison NJ 08820
Edison, NJ 08820
Sq. Ft.
1,576Beds
3Baths
1.50Year Built
1967Garage
1Pool
No
Pride of ownership! Beautiful split level with 3 bedrooms, 1.5 baths and one car garage. Cul-de-Sac located in desirable North Edison section. Ground floor features inviting Foyer, extra large Family Room and half bathroom. Second level with Living Room, Dining Room and newer Kitchen. 3rd level with three large bedrooms and recently updated full bathroom. Gourmet kitchen with custom cabinets, large breakfast bar, granite countertops and all stainless steel appliances. Family room with sliding doors leading to the picturesque backyard with maintenance free Trex deck and pavers patio. Perfect for relaxing, entertaining, or enjoying time with pets. Hardwood floors and recessed lights. Newer roof (2019), deck and patio (2011) and 200 AMP service (2003). Partial basement ready to be finished! Commuters delight - only blocks away from the Metropark NY train. Must see! **** Highest and Best offers will be due on Wednesday (9/10) by 5PM ****
Courtesy of RE/MAX 1st ADVANTAGE
$719,000
Sep 4, 2025
$719,000
175 days on market
Listing office changed from RE/MAX 1st ADVANTAGE to .
Listing office changed from to RE/MAX 1st ADVANTAGE.
Listing office changed from RE/MAX 1st ADVANTAGE to .
Listing office changed from to RE/MAX 1st ADVANTAGE.
Listing office changed from RE/MAX 1st ADVANTAGE to .
Listing office changed from to RE/MAX 1st ADVANTAGE.
Listing office changed from RE/MAX 1st ADVANTAGE to .
Listing office changed from to RE/MAX 1st ADVANTAGE.
Listing office changed from RE/MAX 1st ADVANTAGE to .
Listing office changed from to RE/MAX 1st ADVANTAGE.
Listing office changed from RE/MAX 1st ADVANTAGE to .
Listing office changed from to RE/MAX 1st ADVANTAGE.
Listing office changed from RE/MAX 1st ADVANTAGE to .
Listing office changed from to RE/MAX 1st ADVANTAGE.
Listing office changed from RE/MAX 1st ADVANTAGE to .
Listing office changed from to RE/MAX 1st ADVANTAGE.
Listing office changed from RE/MAX 1st ADVANTAGE to .
Price reduced to $719,000.
Listing office changed from to RE/MAX 1st ADVANTAGE.
Listing office changed from RE/MAX 1st ADVANTAGE to .
Listing office changed from to RE/MAX 1st ADVANTAGE.
Listing office changed from RE/MAX 1st ADVANTAGE to .
Listing office changed from to RE/MAX 1st ADVANTAGE.
Listing office changed from RE/MAX 1st ADVANTAGE to .
Price reduced to $719,000.
Listing office changed from to RE/MAX 1st ADVANTAGE.
Listing office changed from RE/MAX 1st ADVANTAGE to .
Listing office changed from to RE/MAX 1st ADVANTAGE.
Listing office changed from RE/MAX 1st ADVANTAGE to .
Listing office changed from to RE/MAX 1st ADVANTAGE.
Listing office changed from RE/MAX 1st ADVANTAGE to .
Listing office changed from to RE/MAX 1st ADVANTAGE.
Listing office changed from RE/MAX 1st ADVANTAGE to .
Listing office changed from to RE/MAX 1st ADVANTAGE.
Listing office changed from RE/MAX 1st ADVANTAGE to .
Listing office changed from to RE/MAX 1st ADVANTAGE.
Listing office changed from RE/MAX 1st ADVANTAGE to .
Price reduced to $719,000.
Price reduced to $719,000.
Price reduced to $719,000.
Listing office changed from to RE/MAX 1st ADVANTAGE.
Price reduced to $719,000.
Listing office changed from RE/MAX 1st ADVANTAGE to .
Listing office changed from to RE/MAX 1st ADVANTAGE.
Listing office changed from RE/MAX 1st ADVANTAGE to .
Listing office changed from to RE/MAX 1st ADVANTAGE.
Price reduced to $719,000.
Listing office changed from RE/MAX 1st ADVANTAGE to .
Price reduced to $719,000.
Listing office changed from to RE/MAX 1st ADVANTAGE.
Listing office changed from RE/MAX 1st ADVANTAGE to .
Listing office changed from to RE/MAX 1st ADVANTAGE.
Listing office changed from RE/MAX 1st ADVANTAGE to .
Listing office changed from to RE/MAX 1st ADVANTAGE.
Property Details
Beds: 3
Baths: 1
Half Baths: 1
Total Number of Rooms: 7
Dining Room Features: Formal Dining Room
Kitchen Features: Granite/Corian Countertops, Breakfast Bar, Kitchen Exhaust Fan
Appliances: Dishwasher, Dryer, Gas Range/Oven, Microwave, Refrigerator, See Remarks, Washer, Kitchen Exhaust Fan, Gas Water Heater
Has Fireplace: No
Number of Fireplaces: 0
Has Heating: Yes
Heating: Forced Air
Cooling: Central Air
Flooring: Carpet, Ceramic Tile, Wood
Basement: Partial, Storage Space, Utility Room, Laundry Facilities
Interior Details
Property Class: Single Family Residence
Architectural Style: Split Level
Building Sq Ft: 1,576
Year Built: 1967
Stories: 2
Levels: Three Or More, Multi/Split
Is New Construction: No
Has Private Pool: No
Pool Features: None
Has Spa: No
Has View: No
Has Garage: Yes
Has Attached Garage: Yes
Garage Spaces: 1
Has Carport: No
Carport Spaces: 0
Covered Spaces: 1
Has Open Parking: Yes
Other Structures: Shed(s)
Parking Features: 2 Car Width, Asphalt, Garage, Built-In Garage, Garage Door Opener
Total Parking Spaces: 0
Exterior Details
Lot Size (Acres): 0.1732
Lot Area: 0.1732
Lot Dimensions: 92.00 x 82.00
Lot Size (Square Feet): 7,545
Exterior Features: Lawn Sprinklers, Deck, Patio, Storage Shed
Roof: Asphalt
Patio and Porch Features: Deck, Patio
On Waterfront: No
Property Attached: No
Utilities / Green Energy Details
Gas: Natural Gas
Sewer: Public Sewer
Water Source: Public
# of Electric Meters: 0
# of Gas Meters: 0
# of Water Meters: 0
HOA and Financial Details
Annual Taxes: $10,936.00
Has Association: No
Association Fee: $0.00
Association Fee 2: $0.00
Association Fee 2 Frequency: Monthly
Similar Listings
- SqFt.1,476
- Beds4
- Baths3
- Garage1
- PoolNo
- SqFt.1,809
- Beds3
- Baths2+1½
- Garage2
- PoolNo
- SqFt.1,855
- Beds3
- Baths2
- Garage2
- PoolNo
- SqFt.1,755
- Beds3
- Baths2+1½
- Garage1
- PoolNo

 Back to search
Back to search