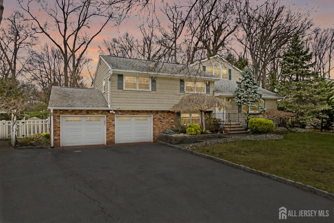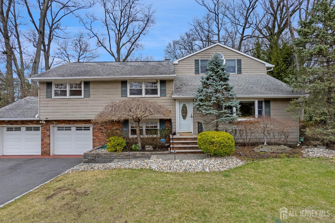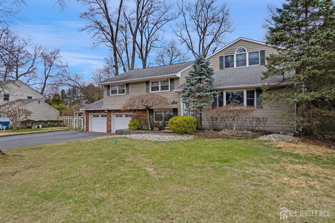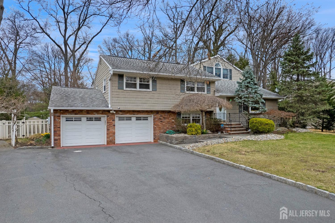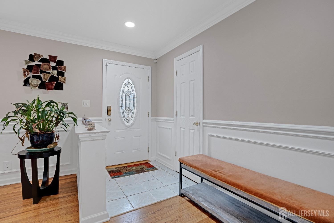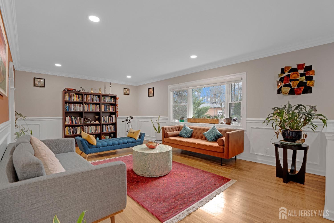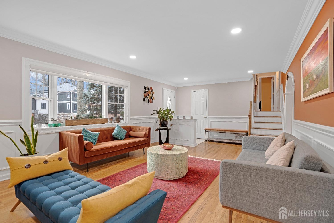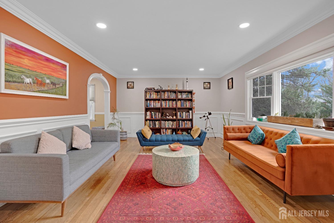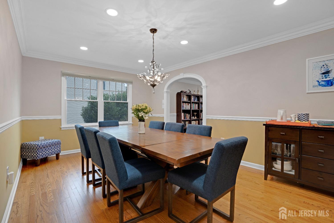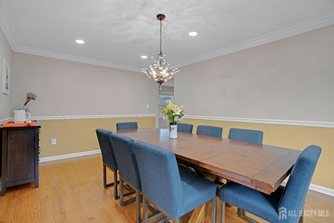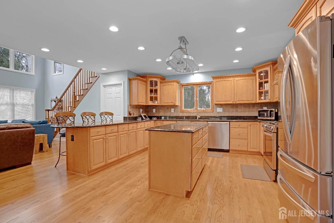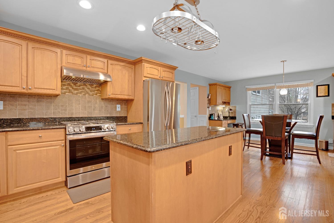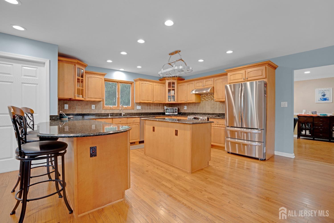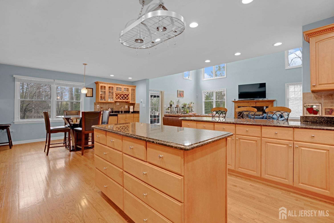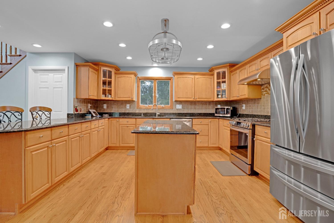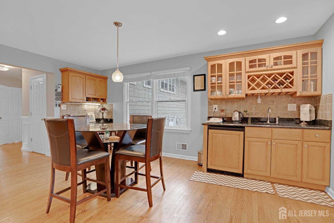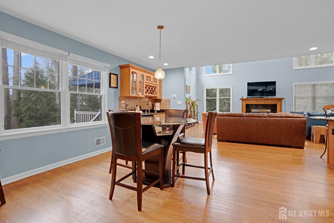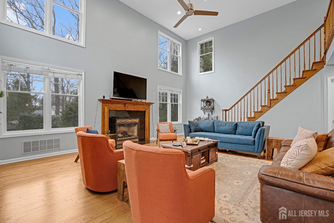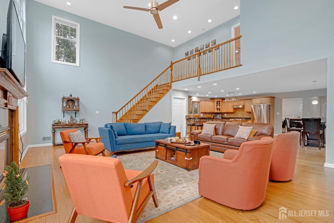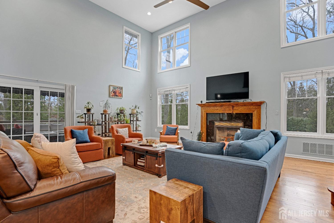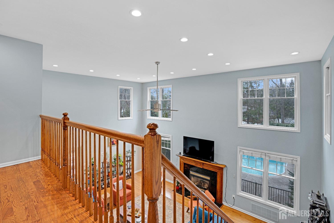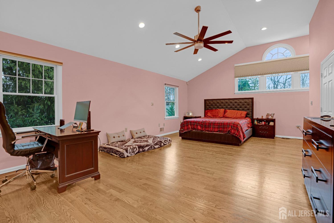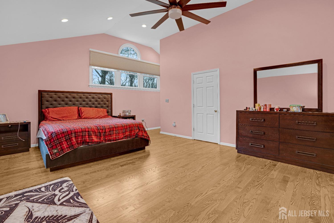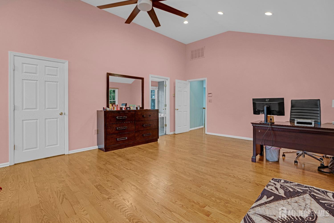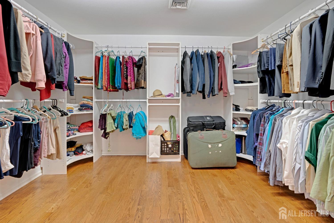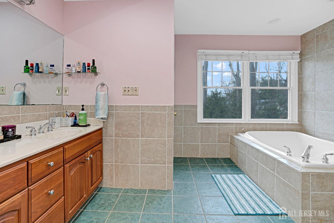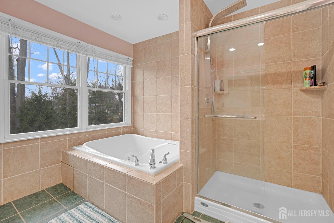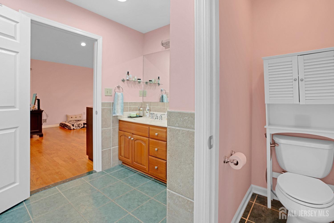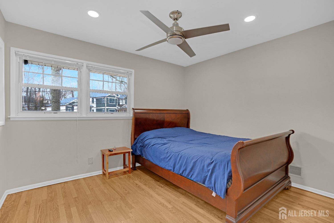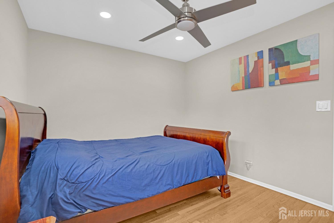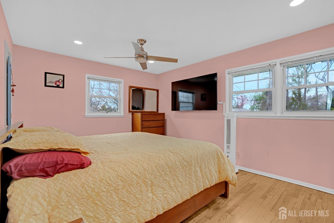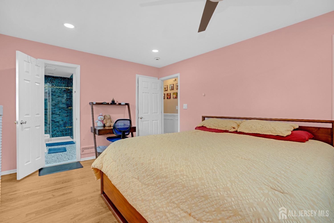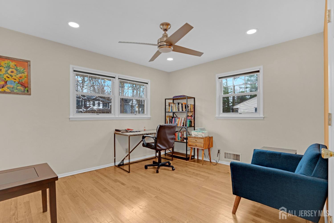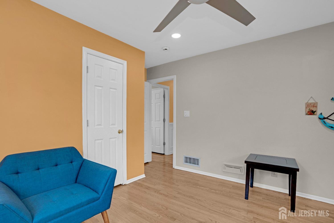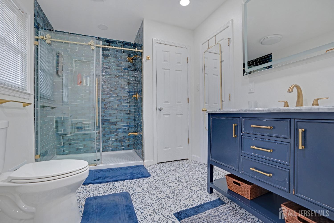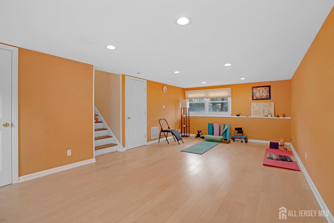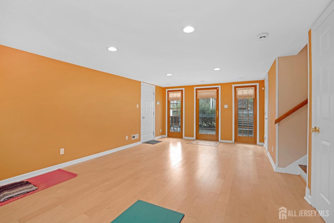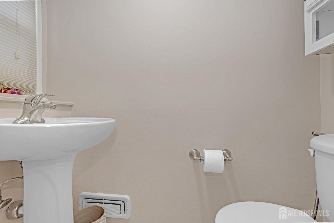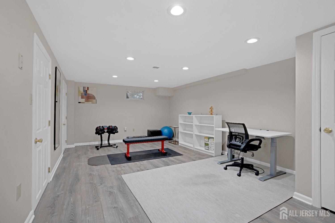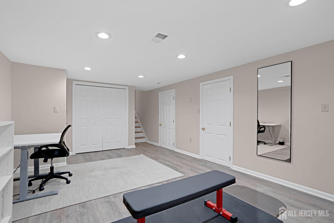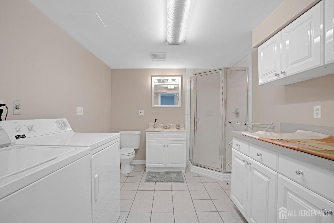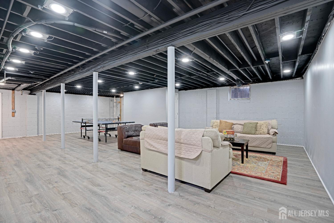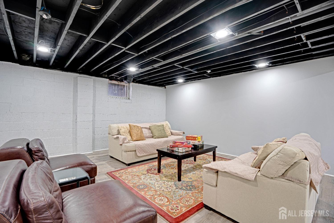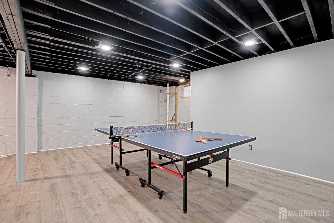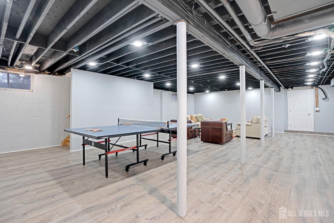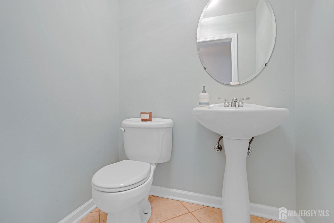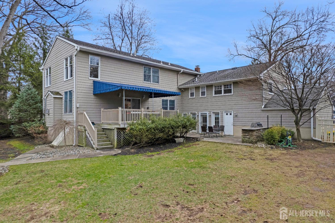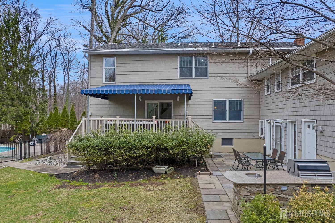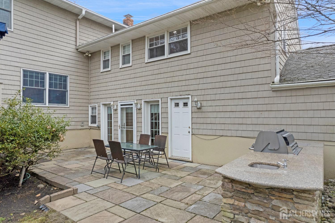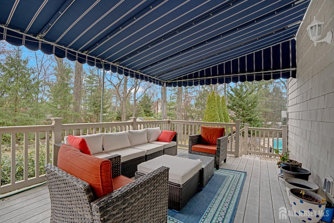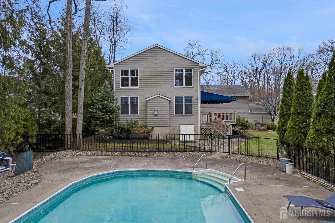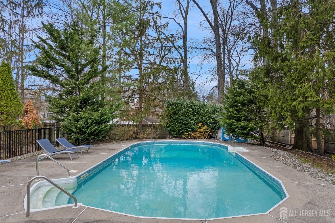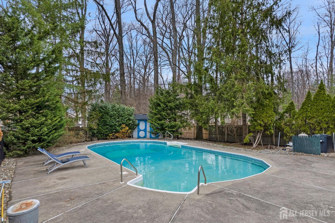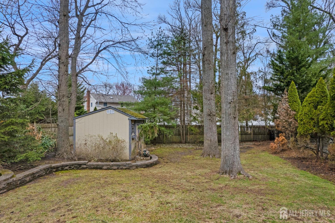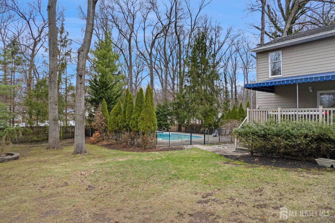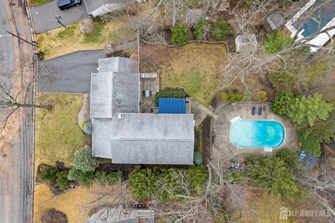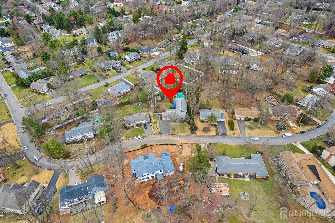26 Remington Drive, Edison NJ 08820
Edison, NJ 08820
Sq. Ft.
3,504Beds
4Baths
4.00Year Built
1961Garage
2Pool
No
Welcome to this Gem located at 26 Remington Dr. This home will make you fall in love with it as soon as you enter!! It is not only beautiful on the inside but gorgeous on the outside!! The living room and dining room are spacious but when you enter the kitchen, you will just NOT want to leave!! The kitchen features newer appliances, granite countertops, a wet bar are and best of all, opens to a sunlit 2 story family room filled with windows and a gas fireplace. The deck off the family room leads to an outdoor oasis, featuring a patio with an outdoor kitchen, a fenced yard and a beautiful in ground heated pool. Once you go outside you may not want to come in but you have to come in to see the rest of this beauty!! The primary bedroom of this beauty can be accessed from the family room or from the other hallway and features cathedral ceilings, a huge walk in closet and a luxurious bath. The three bedrooms share a newly renovated bath with a large shower!! Need to work from home or do yoga? There is a room dedicated to that with its own 1/2 bath. This room has the full view of the yard so you can enjoy the nature will you work or do yoga! Need a gym ? The partially finished basement features a room and a shower which is ready for you! The industrial NEW York Style basement is ideal for entertaining and has bilco doors that lead to the backyard. This home is not to be missed!! Showings begin 3/26
Courtesy of ON TRACK REALTY
Property Details
Beds: 4
Baths: 3
Half Baths: 2
Total Number of Rooms: 9
Master Bedroom Features: Full Bath, Walk-In Closet(s)
Dining Room Features: Formal Dining Room
Kitchen Features: Granite/Corian Countertops, Kitchen Exhaust Fan, Kitchen Island, Eat-in Kitchen, Separate Dining Area
Appliances: Dishwasher, Dryer, Gas Range/Oven, Refrigerator, Washer, Kitchen Exhaust Fan, Gas Water Heater
Has Fireplace: Yes
Number of Fireplaces: 1
Fireplace Features: Gas
Has Heating: Yes
Heating: Forced Air
Cooling: Central Air, Zoned
Flooring: Ceramic Tile, Wood
Basement: Partially Finished, Bath Full, Den, Utility Room, Laundry Facilities
Window Features: Screen/Storm Window, Insulated Windows, Blinds
Interior Details
Property Class: Single Family Residence
Structure Type: Custom Home
Architectural Style: Custom Home
Building Sq Ft: 3,504
Year Built: 1961
Stories: 2
Levels: Three Or More
Is New Construction: No
Has Private Pool: No
Pool Features: In Ground
Has Spa: No
Has View: No
Has Garage: Yes
Has Attached Garage: Yes
Garage Spaces: 2
Has Carport: No
Carport Spaces: 0
Covered Spaces: 2
Has Open Parking: Yes
Other Structures: Shed(s)
Parking Features: 2 Car Width, Asphalt, Garage, Attached, Garage Door Opener
Total Parking Spaces: 0
Exterior Details
Lot Size (Acres): 0.4379
Lot Area: 0.4379
Lot Dimensions: 187.00 x 0.00
Lot Size (Square Feet): 19,075
Exterior Features: Curbs, Patio, Screen/Storm Window, Fencing/Wall, Storage Shed, Yard, Insulated Pane Windows
Fencing: Fencing/Wall
Roof: Asphalt
Patio and Porch Features: Patio
On Waterfront: No
Property Attached: No
Utilities / Green Energy Details
Gas: Natural Gas
Sewer: Public Sewer
Water Source: Public
# of Electric Meters: 0
# of Gas Meters: 0
# of Water Meters: 0
Community and Neighborhood Details
HOA and Financial Details
Annual Taxes: $19,533.00
Has Association: No
Association Fee: $0.00
Association Fee 2: $0.00
Association Fee 2 Frequency: Monthly
Similar Listings
- SqFt.3,191
- Beds5
- Baths5+1½
- Garage2
- PoolNo
- SqFt.3,066
- Beds4
- Baths4
- Garage2
- PoolNo
- SqFt.3,736
- Beds5
- Baths3
- Garage2
- PoolNo
- SqFt.2,864
- Beds5
- Baths4+2½
- Garage1
- PoolNo

 Back to search
Back to search