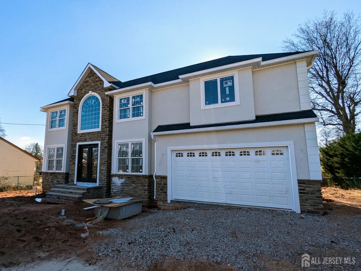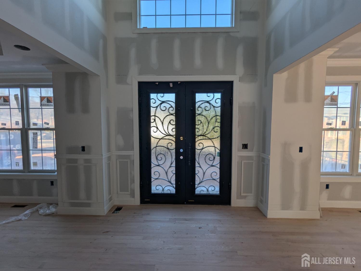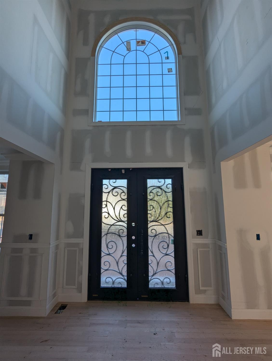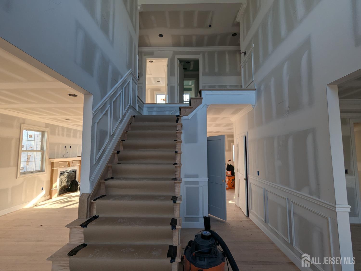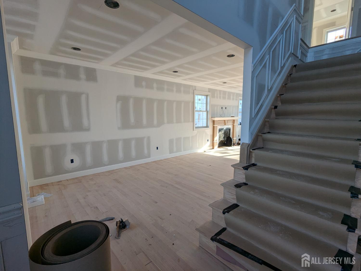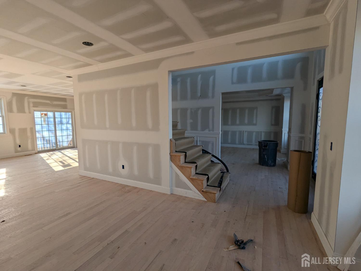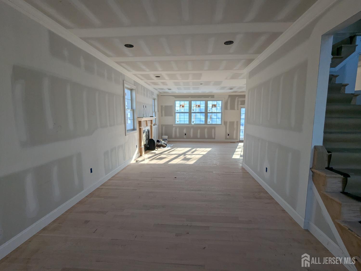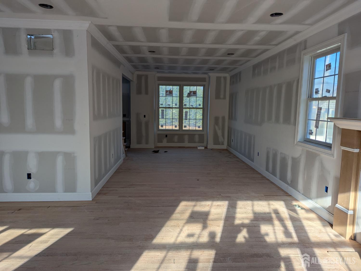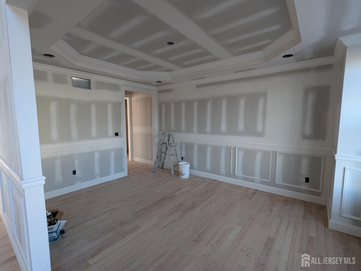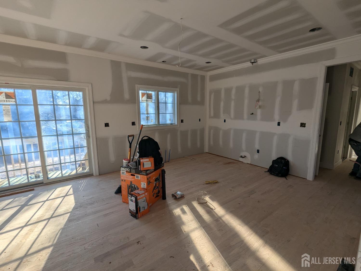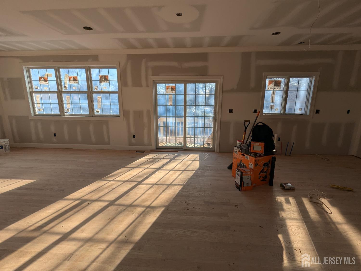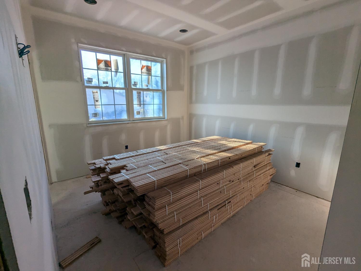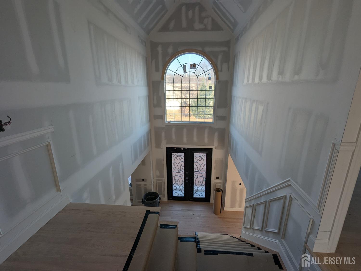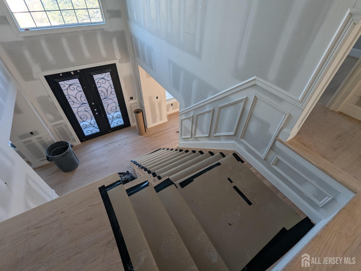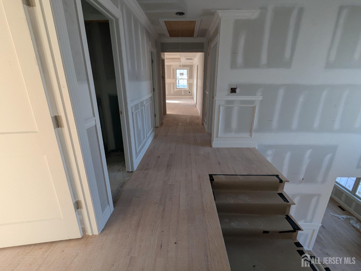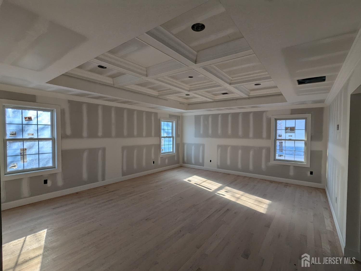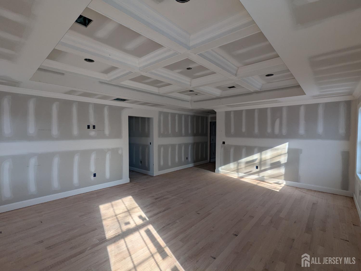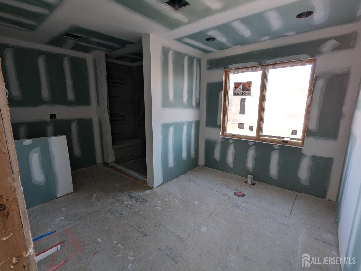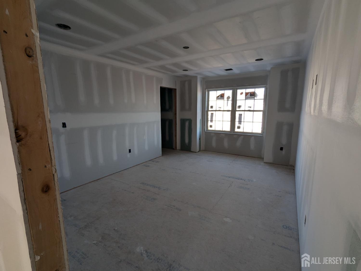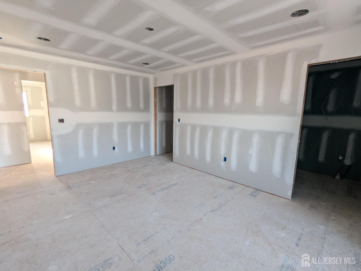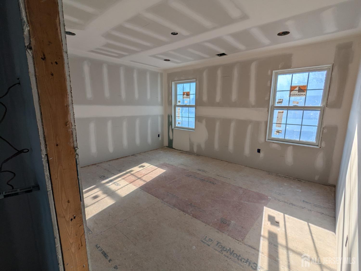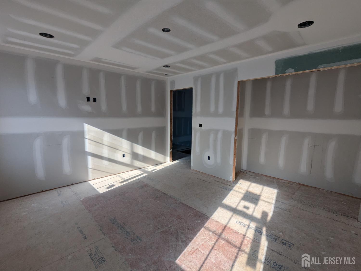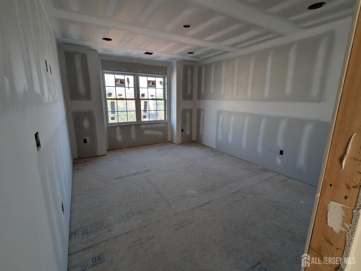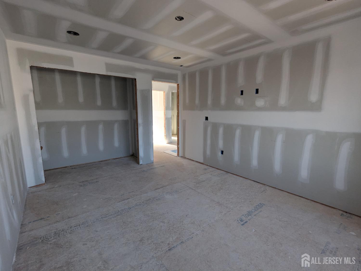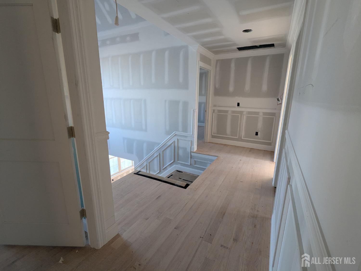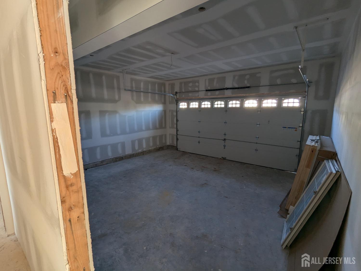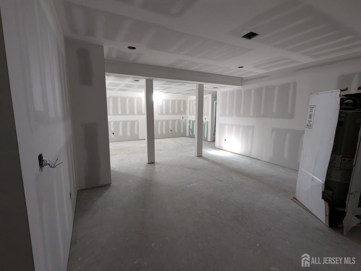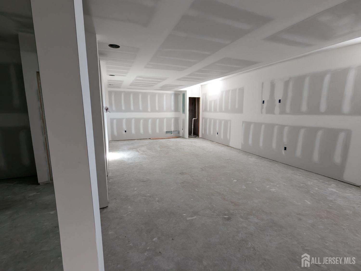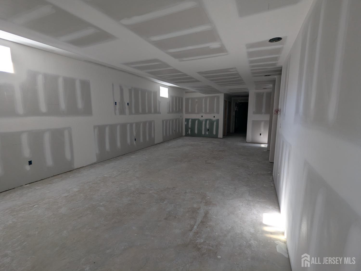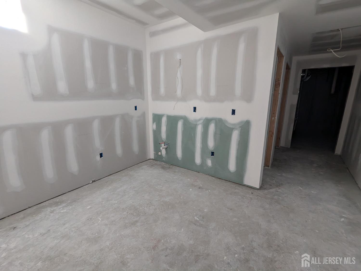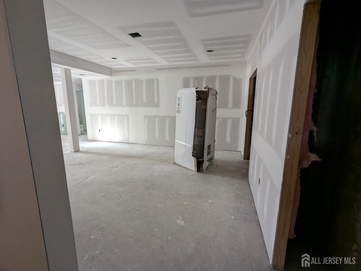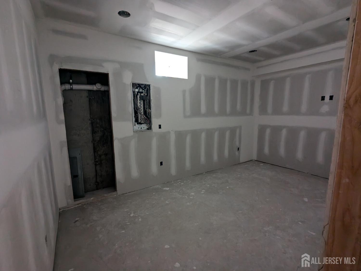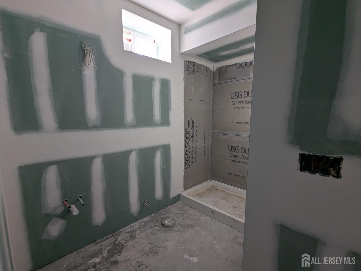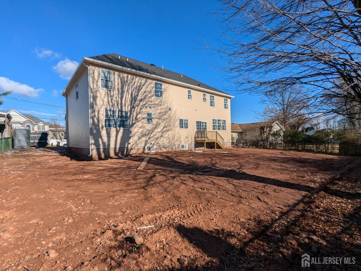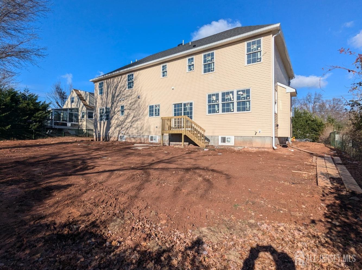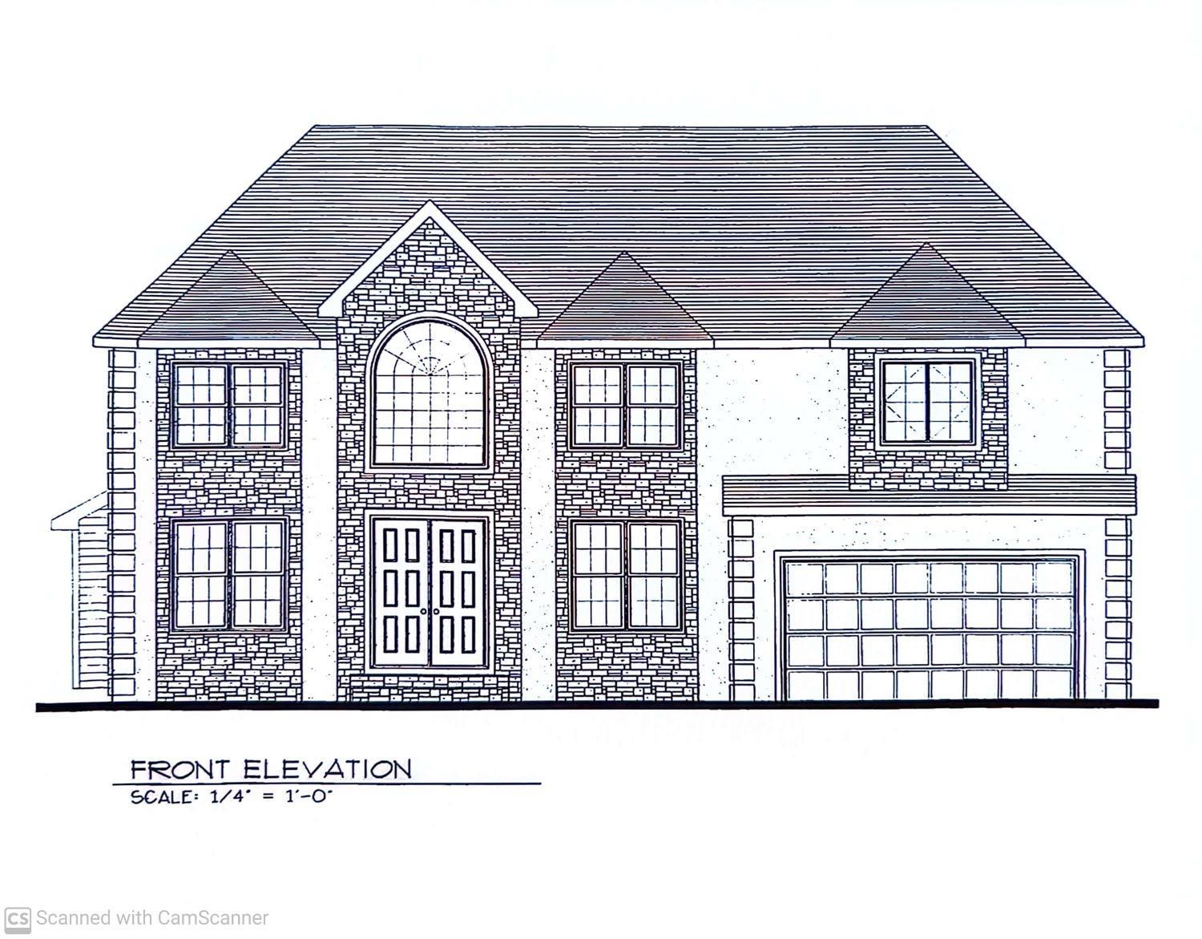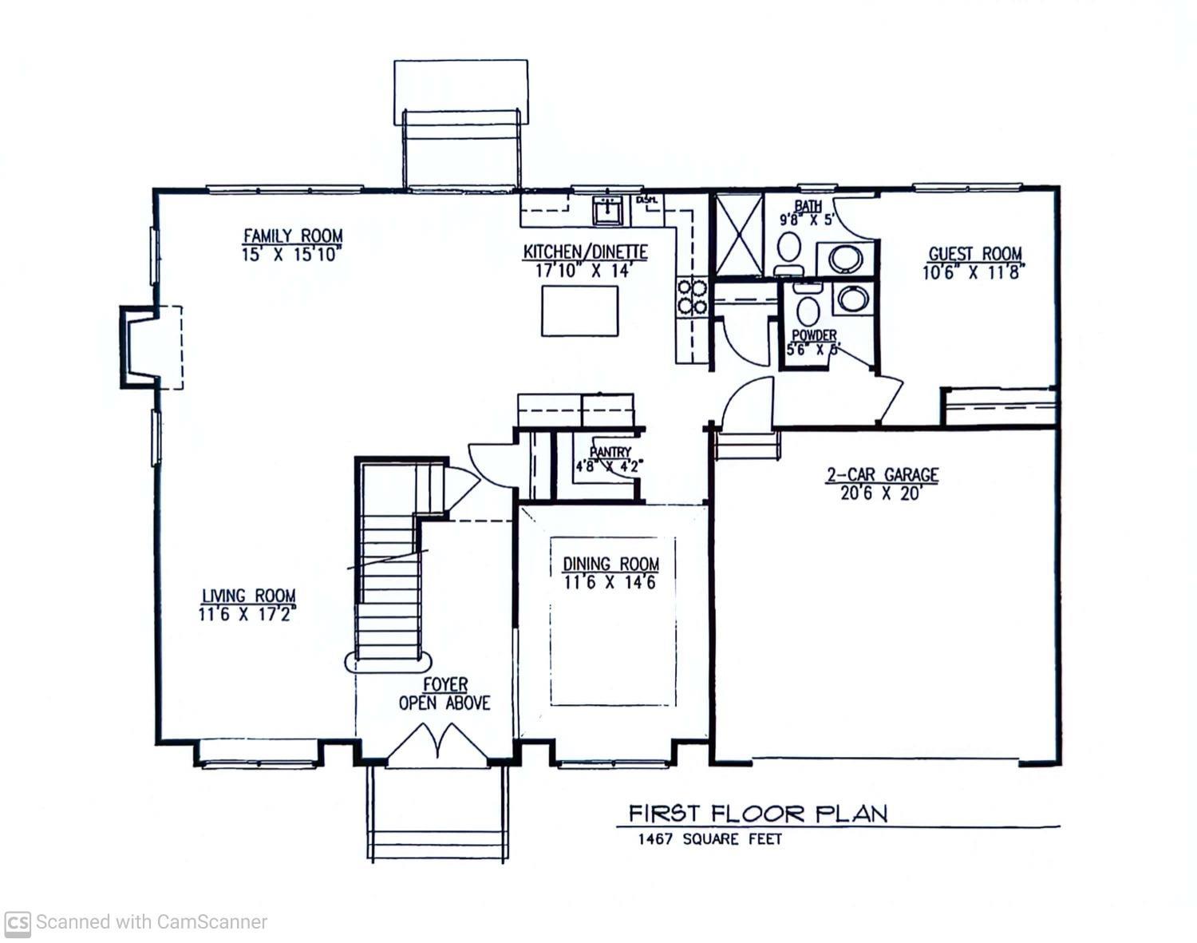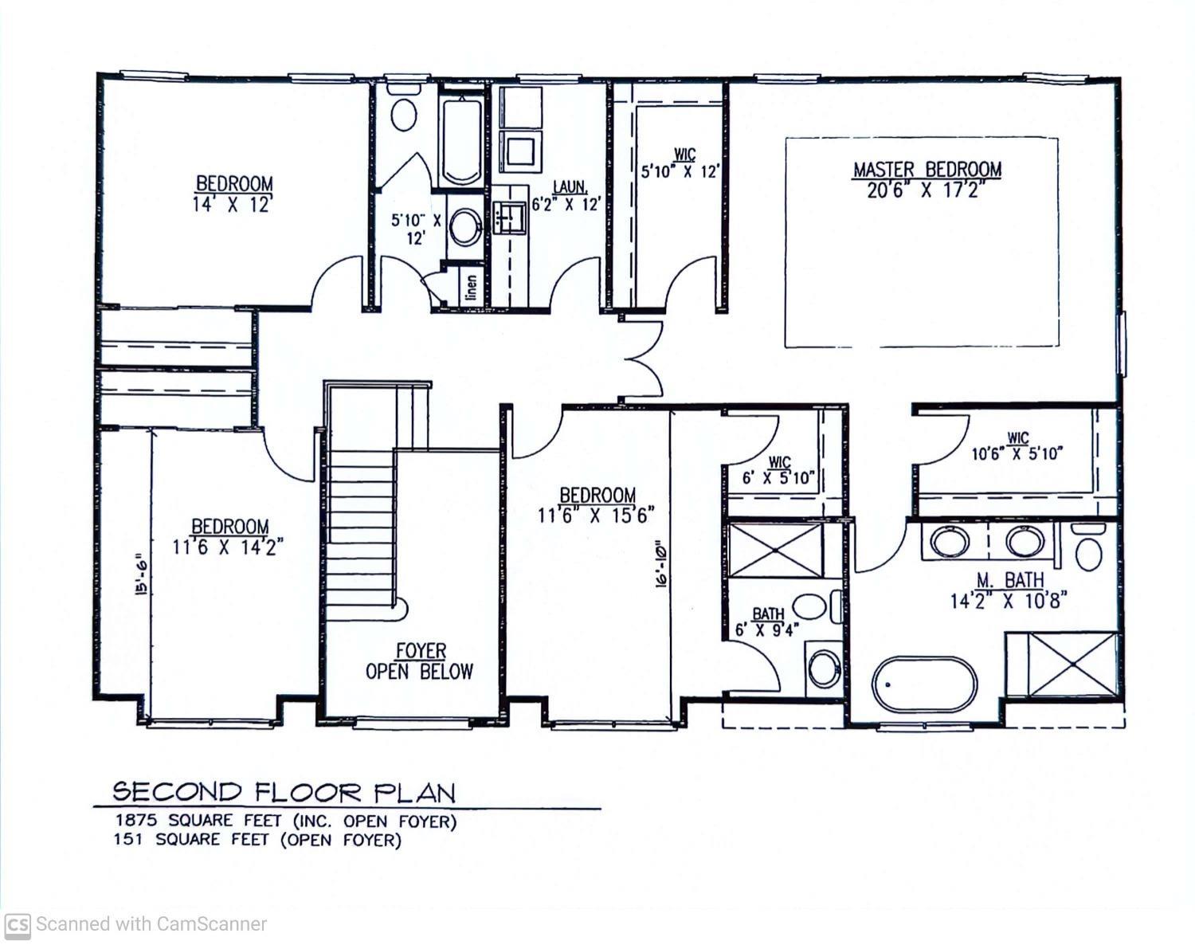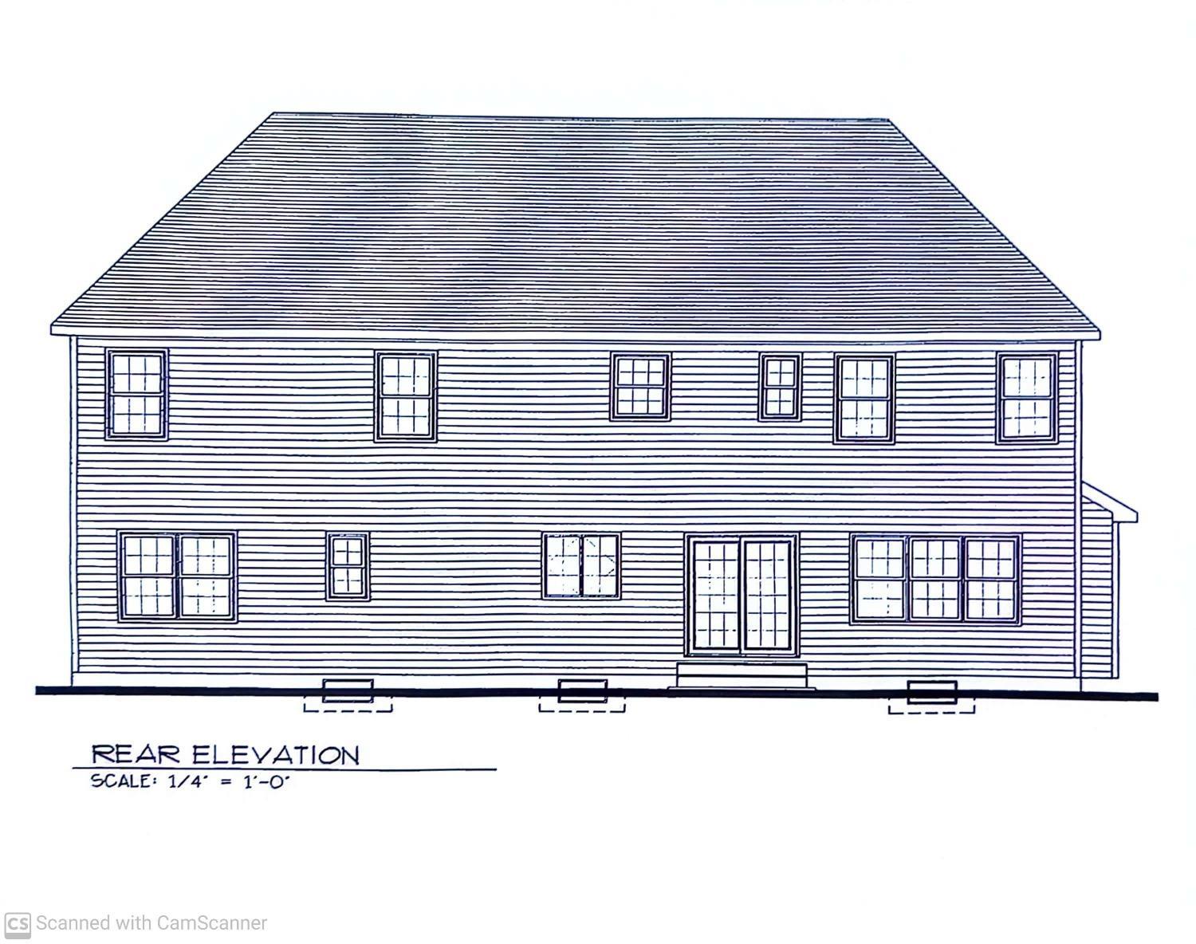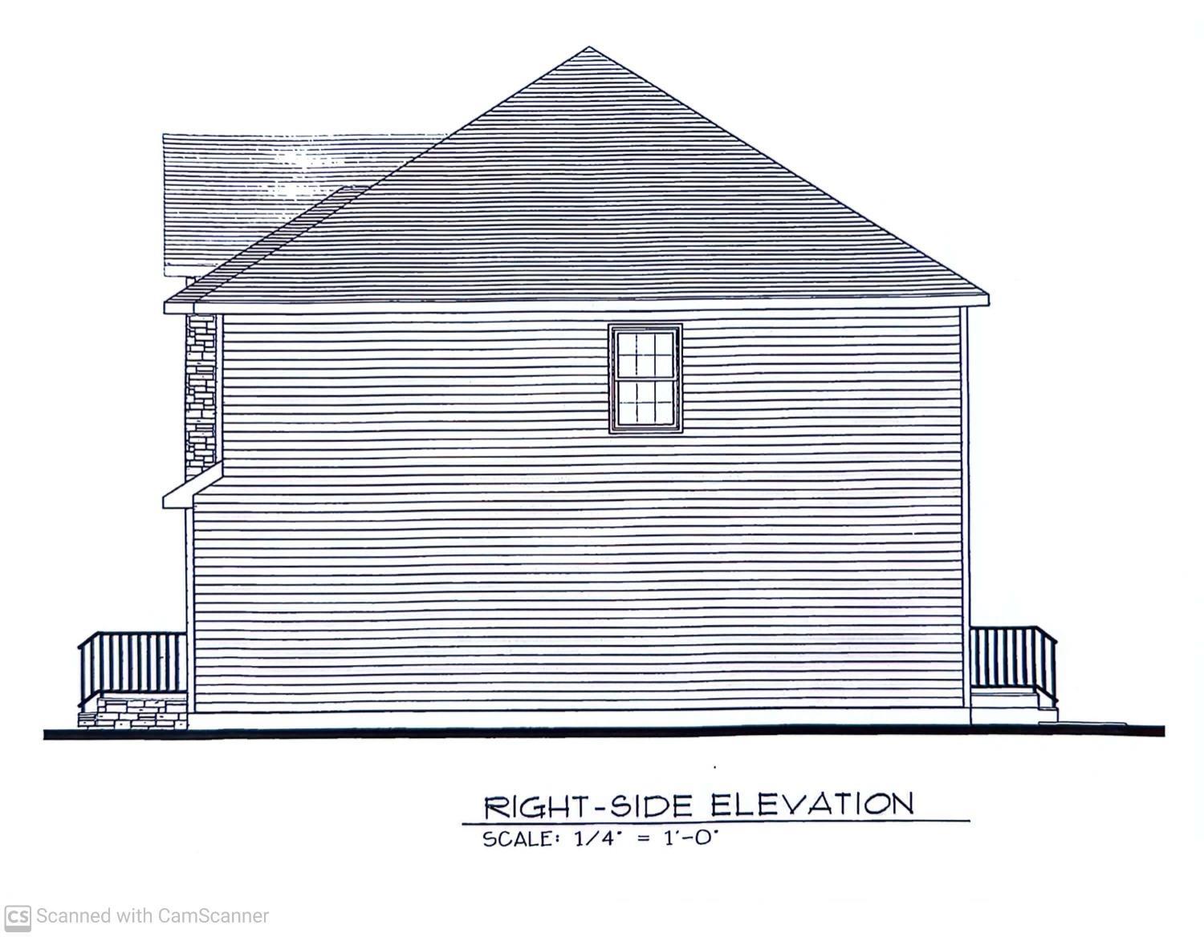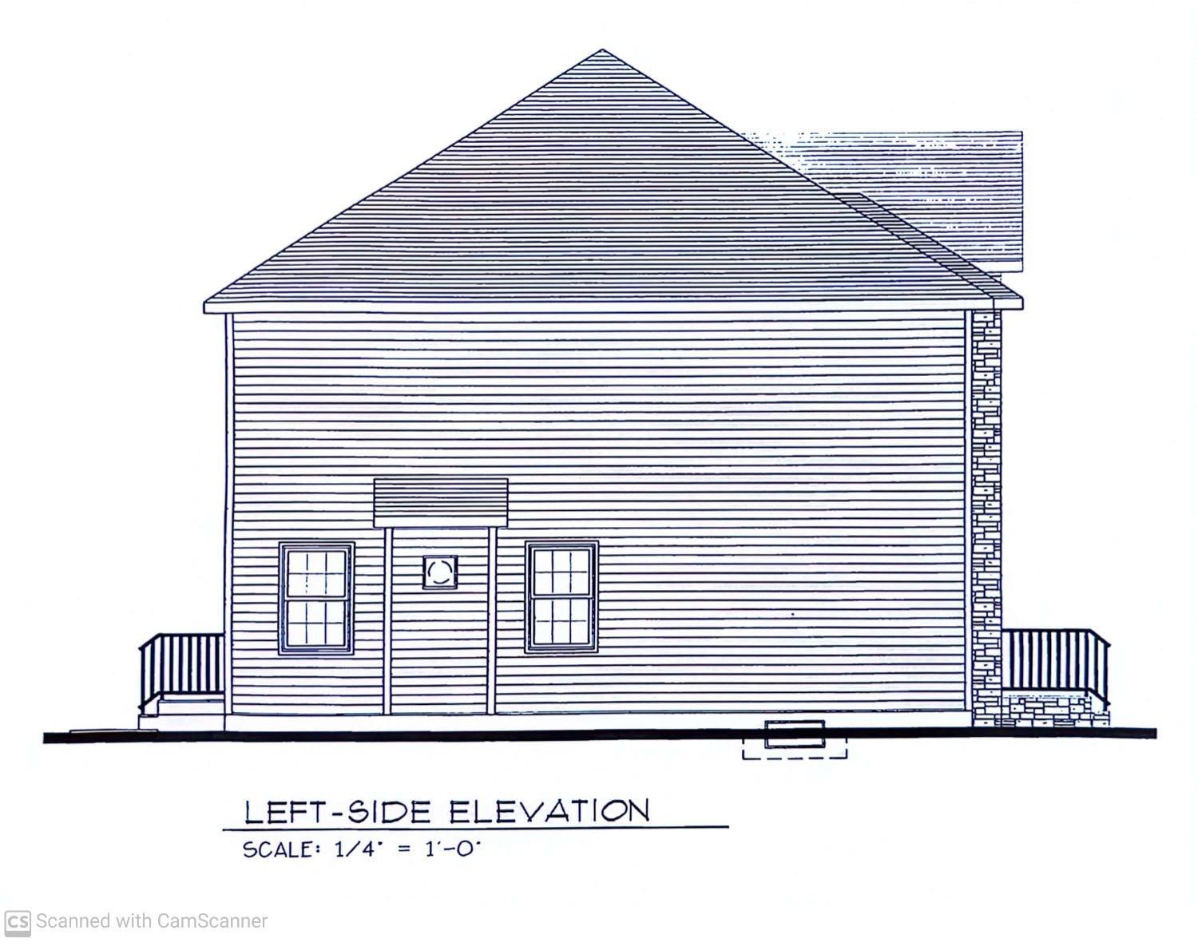949 New Dover Road, Edison NJ 08820
Edison, NJ 08820
Sq. Ft.
3,191Beds
5Baths
5.50Year Built
UnknownGarage
2Pool
No
Beautiful New Construction 5-Bed, 5.5-Bath Home with 3,200 sq. ft. of Luxurious Living Space! This stunning residence boasts a modern, elegant design with top-tier features and finishes, ensuring comfort, convenience, and style throughout. Curb appeal abounds with a brick and stucco exterior, a charming horse-shoe driveway, and a grand double-door entrance. Inside, an inviting two-story foyer with soaring ceilings and gleaming hardwood floors sets the tone for the rest of the home. The first floor offers an open layout, perfect for entertaining. A formal dining room with a tray ceiling, spacious living room, and large family room with a cozy gas fireplace provide plenty of options for both formal and casual gatherings. The chef's kitchen is a standout, featuring recessed lighting, a center island, abundant storage, a large pantry, and sliders leading to the backyard. Additionally, you'll find a convenient half bath and a versatile 5th bedroom with its own full bathideal for guests, a home office, or a playroom. Upstairs, the master suite is a true retreat, with two walk-in closets and a luxurious master bath featuring a double vanity, a large soaking tub, and a stall shower. Bedroom #2 also has its own en-suite bath and walk-in closet. Bedrooms #3 and #4 are spacious and share a full bath. The home also includes a fully finished basement with a full bath and a wet bar complete with a microwaveperfect for entertaining or as additional living space. Choose your finishes now and make this dream home yours! With its exceptional design and ample space, this home won't last long. See the Features List for a full list of upgrades and amenities.
Courtesy of GUALTIERI GROUP REAL ESTATE
Property Details
Beds: 5
Baths: 5
Half Baths: 1
Total Number of Rooms: 11
Master Bedroom Features: Two Sinks, Full Bath, Walk-In Closet(s)
Dining Room Features: Formal Dining Room
Kitchen Features: Granite/Corian Countertops, Kitchen Exhaust Fan, Kitchen Island, Pantry, Eat-in Kitchen, Separate Dining Area
Appliances: Dishwasher, Gas Range/Oven, Exhaust Fan, Refrigerator, Kitchen Exhaust Fan, Gas Water Heater
Has Fireplace: Yes
Number of Fireplaces: 1
Fireplace Features: Gas
Has Heating: Yes
Heating: Zoned, See Remarks, Forced Air, Separate Furnaces
Cooling: Zoned
Flooring: Wood
Basement: Finished, Bath Full, Other Room(s)
Interior Details
Property Class: Single Family Residence
Architectural Style: Colonial
Building Sq Ft: 3,191
Year Built: 0
Stories: 2
Levels: Two
Condition: Under Construction
Is New Construction: Yes
Has Private Pool: No
Has Spa: No
Has View: No
Has Garage: Yes
Has Attached Garage: Yes
Garage Spaces: 2
Has Carport: No
Carport Spaces: 0
Covered Spaces: 2
Has Open Parking: Yes
Parking Features: Asphalt, Circular Driveway, See Remarks, Garage, Attached, Garage Door Opener, Driveway, On Site, Paved
Total Parking Spaces: 0
Exterior Details
Lot Size (Acres): 0.2351
Lot Area: 0.2351
Lot Dimensions: 131.00 x 79.00
Lot Size (Square Feet): 10,241
Exterior Features: Sidewalk, Yard
Roof: Asphalt
On Waterfront: No
Property Attached: No
Utilities / Green Energy Details
Gas: Natural Gas
Sewer: Public Sewer
Water Source: Public
# of Electric Meters: 0
# of Gas Meters: 0
# of Water Meters: 0
Community and Neighborhood Details
HOA and Financial Details
Annual Taxes: $0.00
Has Association: No
Association Fee: $0.00
Association Fee 2: $0.00
Association Fee 2 Frequency: Monthly
Similar Listings
- SqFt.3,625
- Beds5
- Baths4+1½
- Garage2
- PoolNo
- SqFt.3,509
- Beds5
- Baths4
- Garage2
- PoolNo
- SqFt.3,496
- Beds4
- Baths5+1½
- Garage2
- PoolNo
- SqFt.3,496
- Beds4
- Baths4+1½
- Garage2
- PoolNo

 Back to search
Back to search