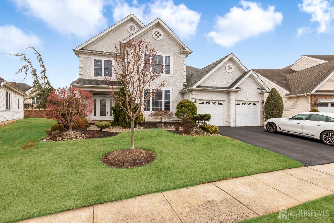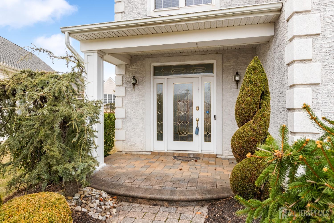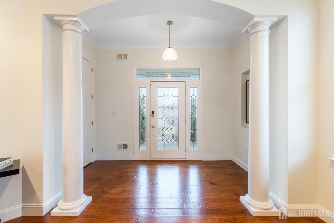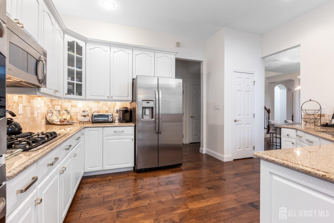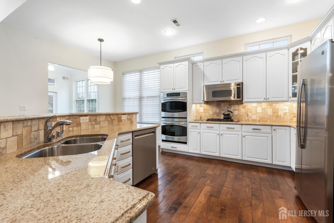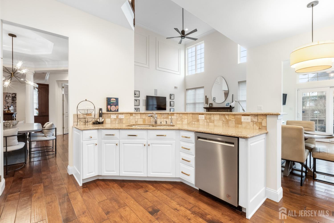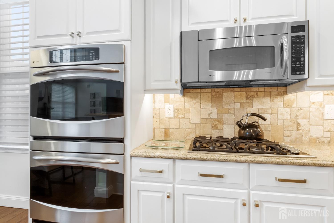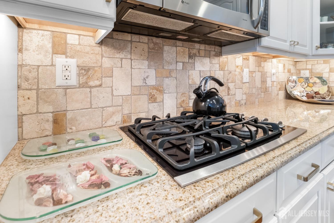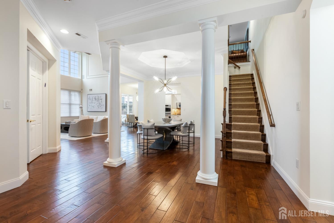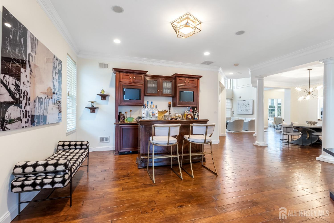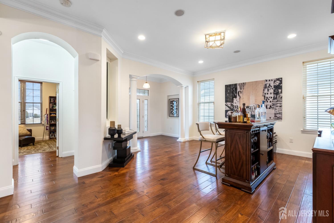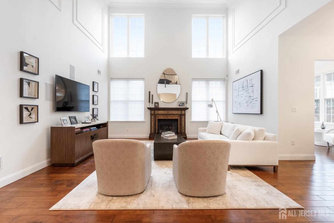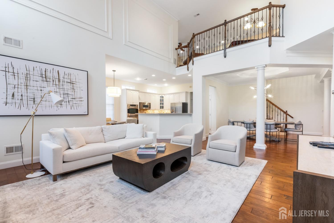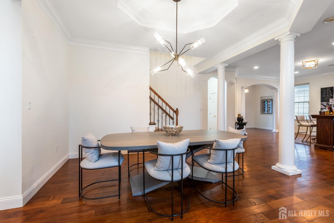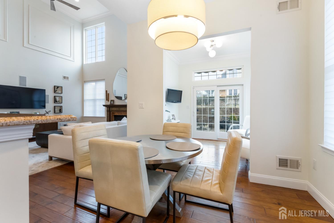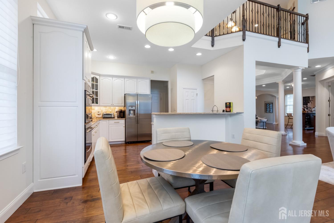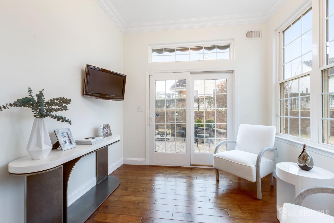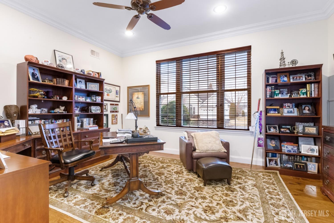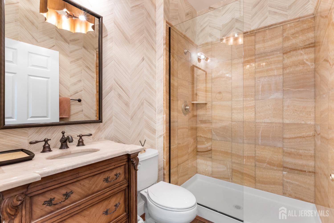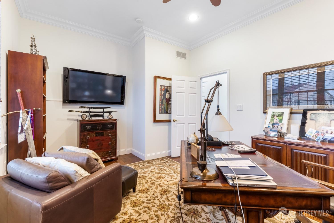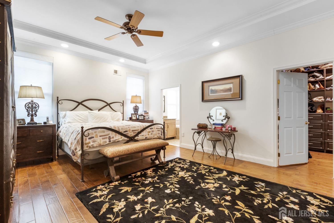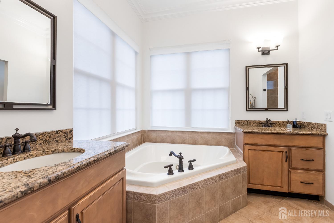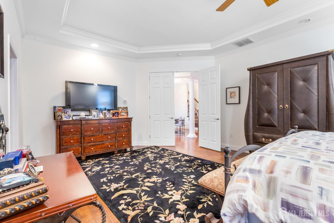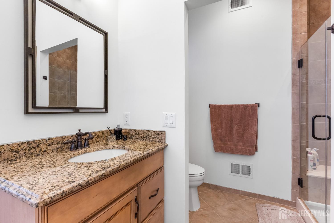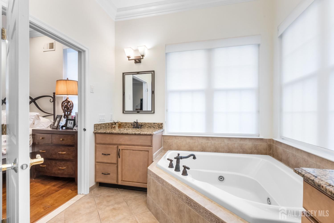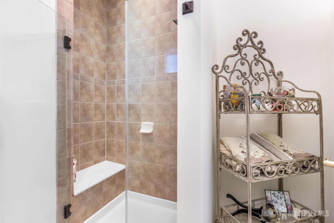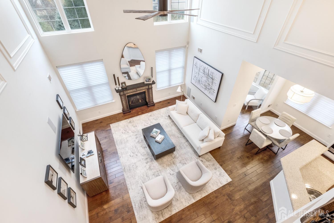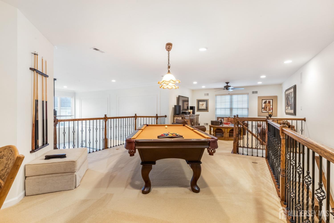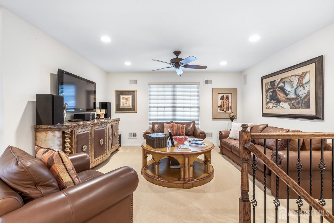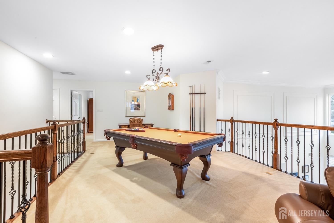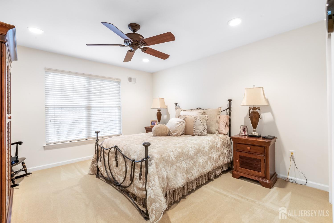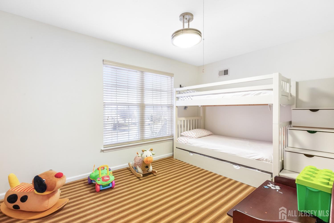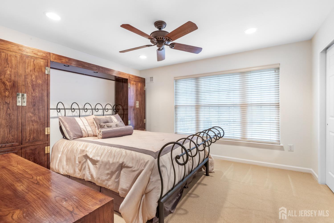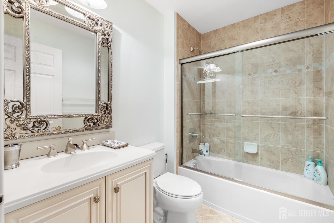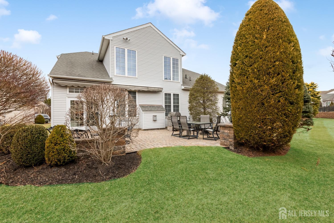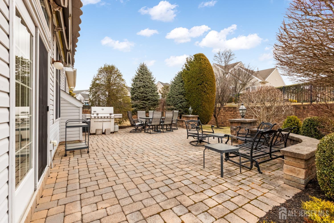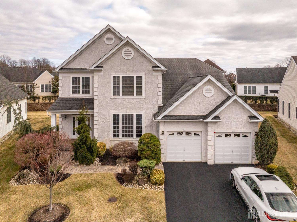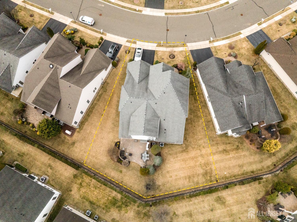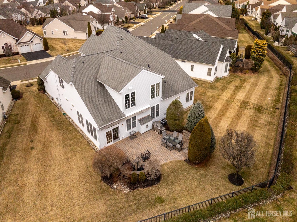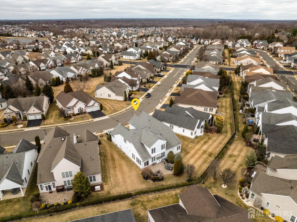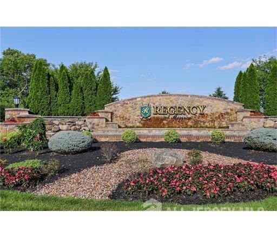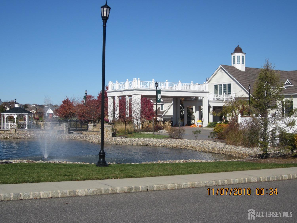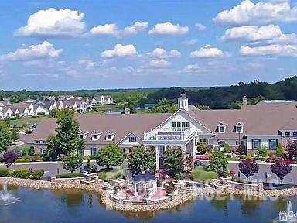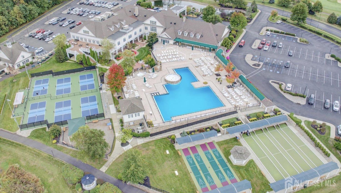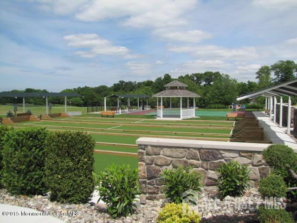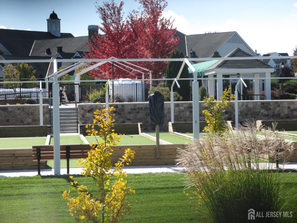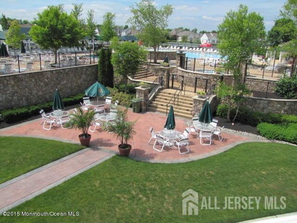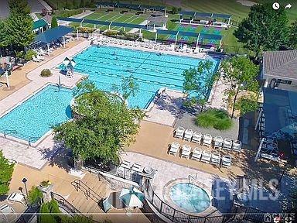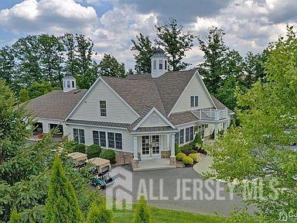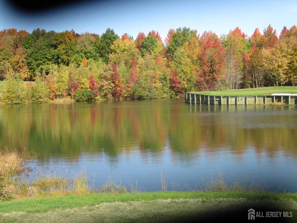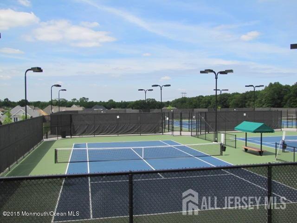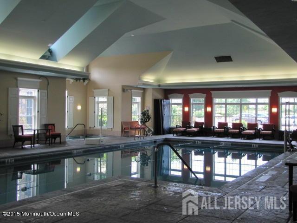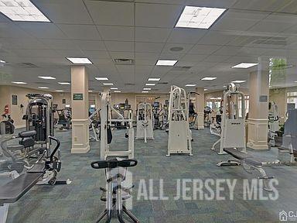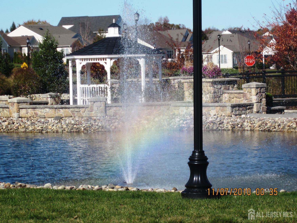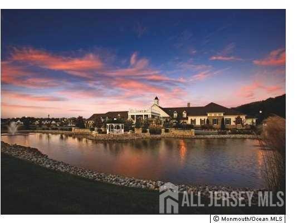27 Crooked Stick Place, Monroe NJ 08831
Monroe, NJ 08831
Sq. Ft.
3,768Beds
4Baths
3.00Year Built
2007Garage
2Pool
No
Toll Brothers at their finest! The perfect Turnberry Model is here for you. This model features a flowing floorplan perfect for entertaining and overnight guests. Professional landscaping, a brick paver walkway, etched glass door and wide plank distressed wood floors thru-out entire first level greet you. Freshly painted white walls make this home a stand-out! White kitchen with NEW hardware, NEW stainless steel refrigerator, NEW dishwasher and NEW garbage disposal. Kitchen boasts double oven, recessed lights, granite Countertops, ceramic backsplash, pantry and bonus walk-in closet. The eating area in kitchen leads to a light and bright sun room with sliders to custom brick paver patio with sitting wall, lights, remote control awning surrounded by professional landscaping. The floorplan is open with two-story Great Room open to Kitchen and Dining Room and Living Room. Beautiful gas Fireplace is surrounded by decorative carved molding in Great Room which has dramatic views of the Loft above. Double doors lead to the sumptuous Master Bedroom with: professionally organized walk-in closet, tray ceiling, hardwood floor and luxury bath with floor-to-ceiling tile, two sinks, granite countertops, frameless glass shower and whirlpool tub. The guest bedroom on the first level is conveniently located next to the full guest bath with clear glass shower enclosure and stone countertop on vanity. The bedroom has recessed lights and a ceiling fan. The living room/bar area is another bonus for your guests-it is open to the Dining Room with recessed lights. The loft in this home is large and overlooks the Great Room and Kitchen. There are two large bedrooms - one with an extra room perfect for office/crib/exercise and complete with another full guest bath with tub. Home highlights include: security system, surround sound, all TV's, Bar in Living Room, NEWER Washer/Dryer, BBQ, upgraded wood staircase with wrought iron spindles, ceiling fans, Nest thermostat, 2-zone heat and AC, central vacuum, insta-hot water, outlet in garage for electric car. This home is a complete package for the educated buyer. Regency @ Monroe has a newly renovated clubhouse with every amenity, SIX NEW pickle ball courts, tennis courts and pavilion, 9-hole par-3 golf course included in monthly fees, year-round indoor pool with lifeguard and hot tub, luxury outdoor pool, Bocce, Shuffleboard, Playground, Restaurant and MORE! What are you waiting for? COME...JOIN THE PARTY!
Courtesy of BHHS FOX & ROACH REALTORS
Property Details
Beds: 4
Baths: 3
Half Baths: 0
Total Number of Rooms: 9
Master Bedroom Features: 1st Floor, Full Bath, Walk-In Closet(s)
Dining Room Features: Living Dining Combo
Kitchen Features: Granite/Corian Countertops, Kitchen Island, Pantry, Eat-in Kitchen
Appliances: Dishwasher, Disposal, Dryer, Microwave, Refrigerator, Range, Oven, Washer, Gas Water Heater
Has Fireplace: Yes
Number of Fireplaces: 1
Fireplace Features: Gas
Has Heating: Yes
Heating: Zoned, Forced Air
Cooling: Zoned
Flooring: Carpet, Ceramic Tile, Wood
Basement: Slab
Security Features: Security System
Accessibility Features: See Remarks
Window Features: Blinds
Interior Details
Property Class: Single Family Residence
Architectural Style: Contemporary, Two Story
Building Sq Ft: 3,768
Year Built: 2007
Stories: 2
Levels: Two
Is New Construction: No
Has Private Pool: No
Pool Features: Outdoor Pool, Indoor
Has Spa: No
Has View: No
Has Garage: Yes
Has Attached Garage: Yes
Garage Spaces: 2
Has Carport: No
Carport Spaces: 0
Covered Spaces: 2
Has Open Parking: Yes
Other Available Parking: Oversized Vehicles Restricted
Parking Features: 2 Car Width, Asphalt, Garage, Attached, Garage Door Opener, Driveway
Total Parking Spaces: 0
Exterior Details
Lot Size (Acres): 0.0000
Lot Area: 0.0000
Lot Dimensions: 125.00 x 51.00
Lot Size (Square Feet): 0
Exterior Features: Barbecue, Lawn Sprinklers, Curbs, Patio, Sidewalk, Yard
Roof: Asphalt
Patio and Porch Features: Patio
On Waterfront: No
Property Attached: No
Utilities / Green Energy Details
Gas: Natural Gas
Sewer: Public Sewer
Water Source: Public
# of Electric Meters: 0
# of Gas Meters: 0
# of Water Meters: 0
Community and Neighborhood Details
HOA and Financial Details
Annual Taxes: $15,261.00
Has Association: Yes
Association Fee: $0.00
Association Fee 2: $0.00
Association Fee 2 Frequency: Monthly
Association Fee Includes: Amenities-Some, Management Fee, Common Area Maintenance, Golf Course, Snow Removal, Trash, Maintenance Grounds, Utility Hook-Ups, Maintenance Fee
Similar Listings
- SqFt.4,100
- Beds4
- Baths3+2½
- Garage3
- PoolNo
- SqFt.2,926
- Beds5
- Baths3+1½
- Garage2
- PoolNo
- SqFt.3,487
- Beds5
- Baths2+1½
- Garage2
- PoolNo
- SqFt.3,816
- Beds4
- Baths3
- Garage2
- PoolNo

 Back to search
Back to search