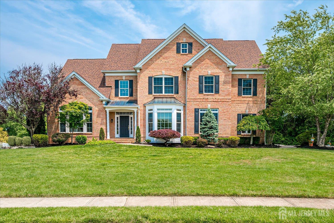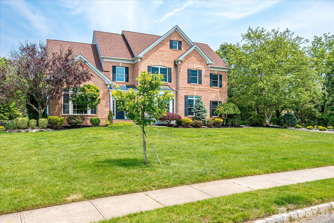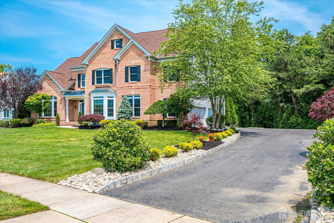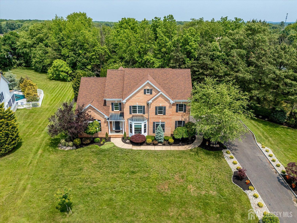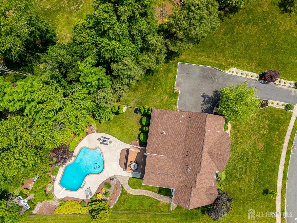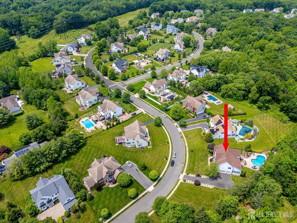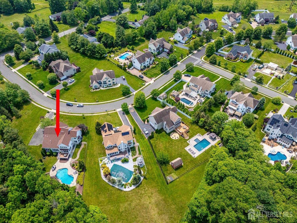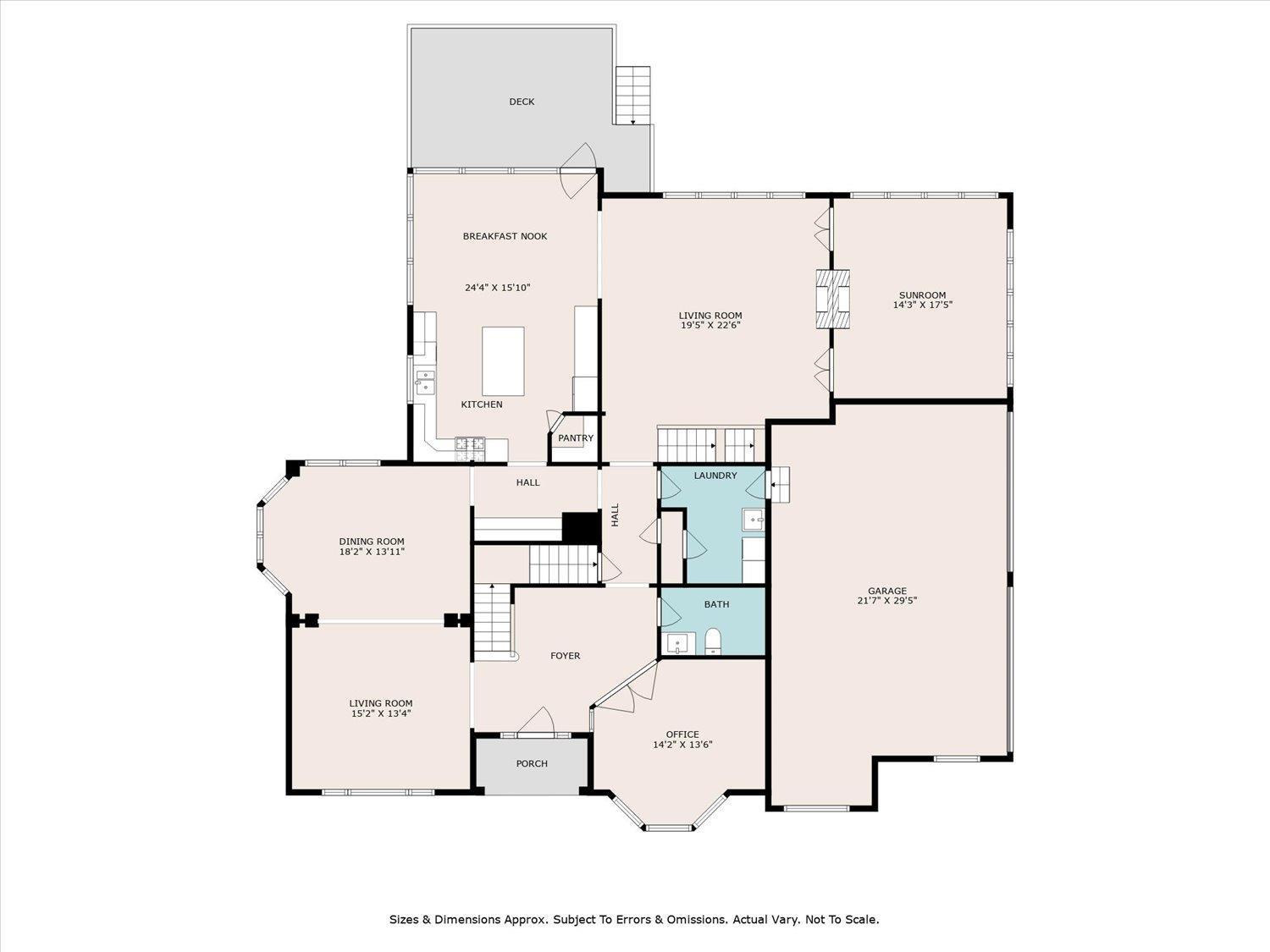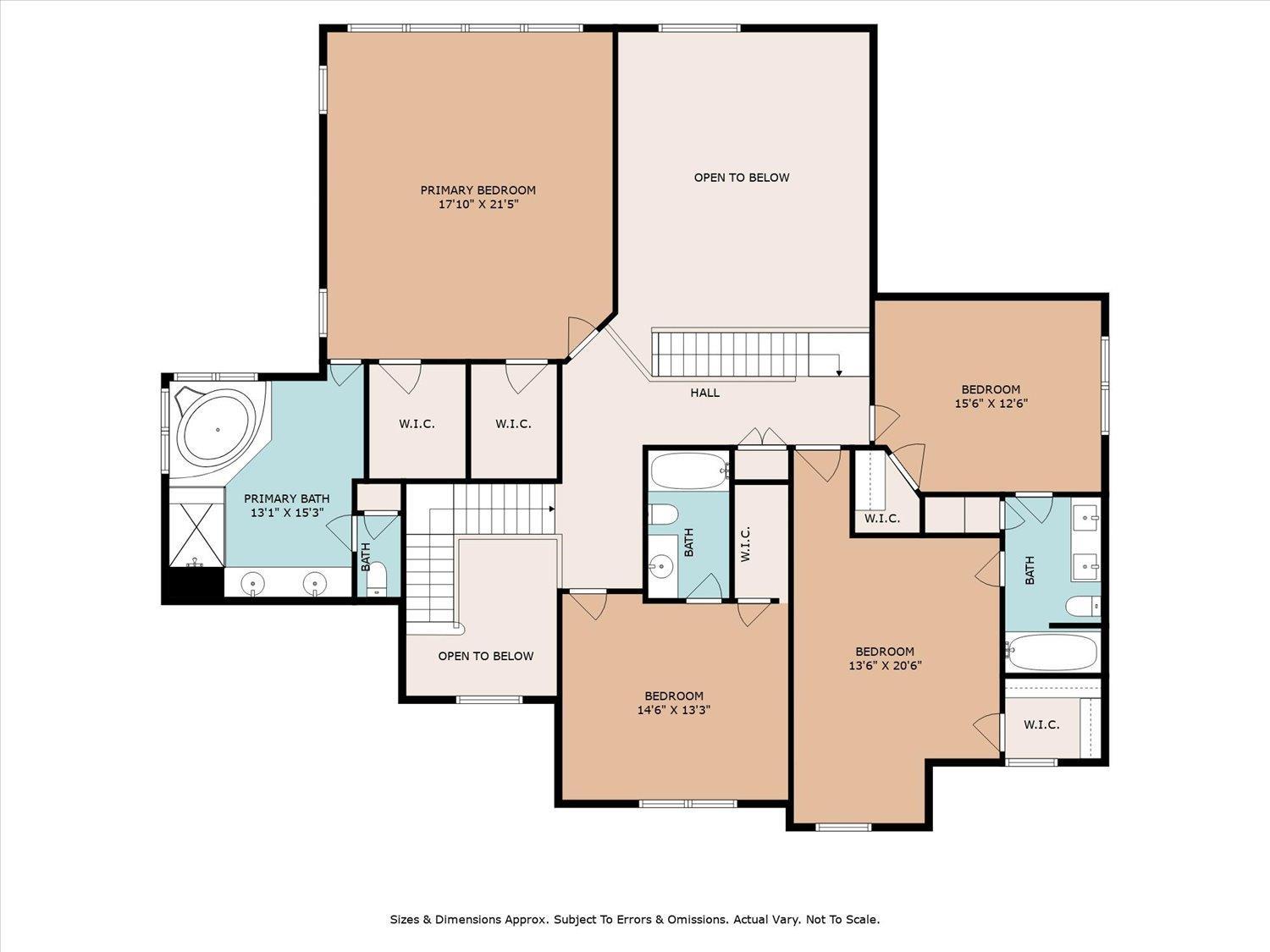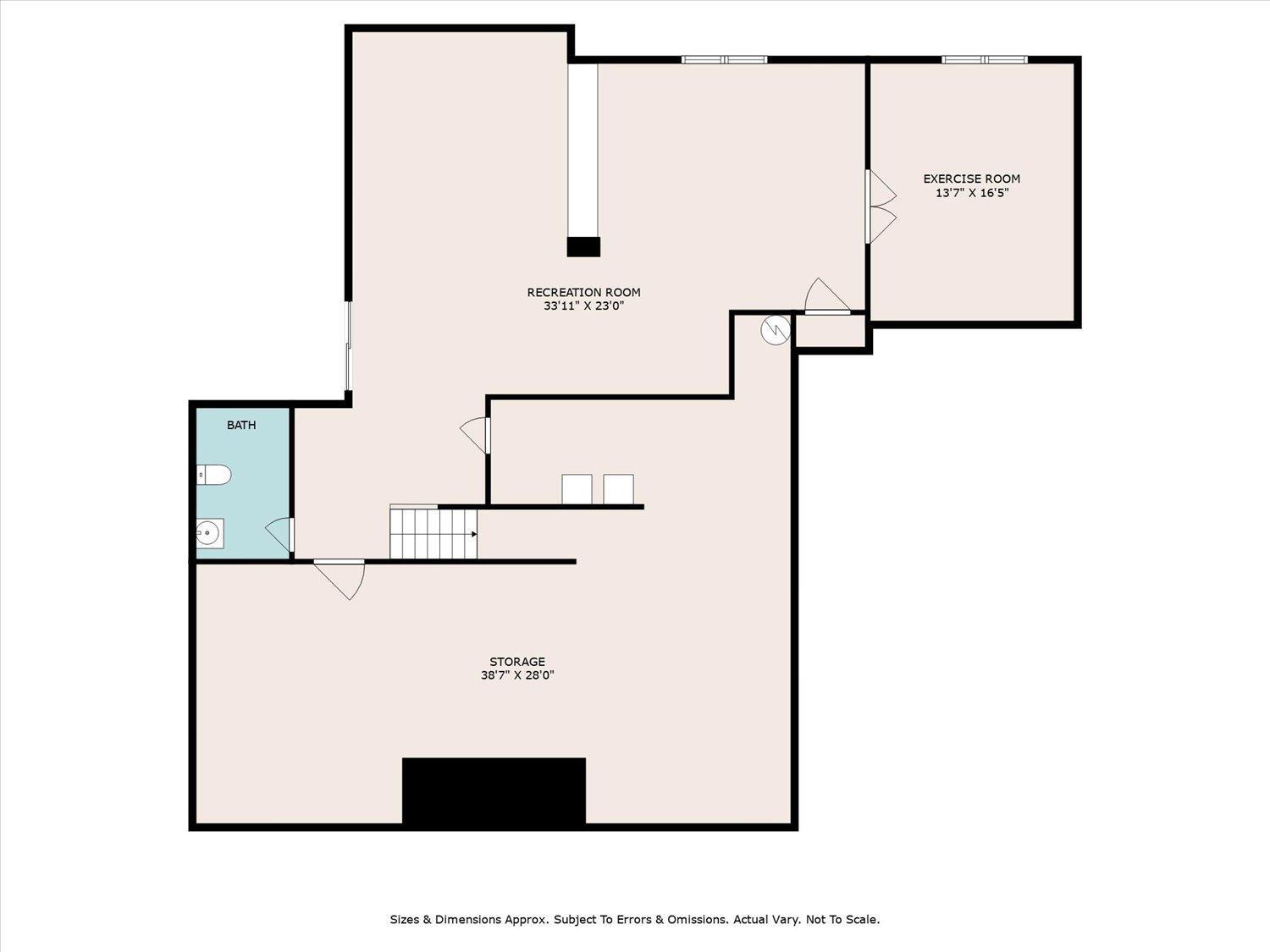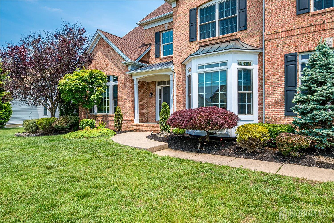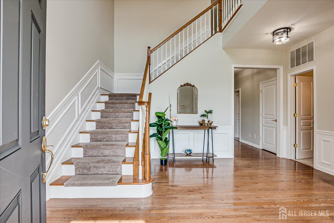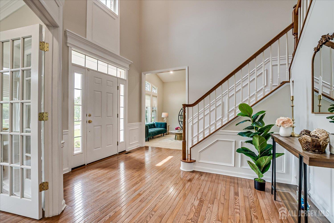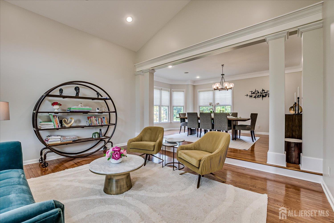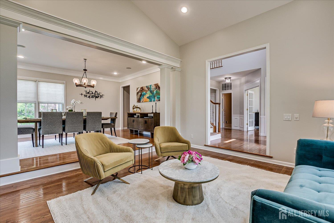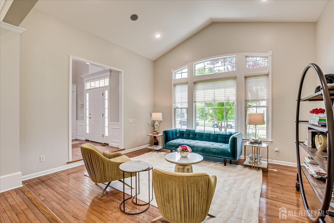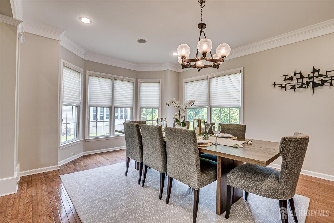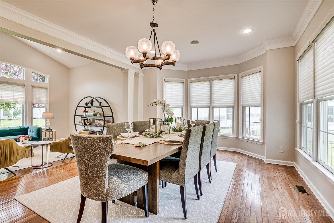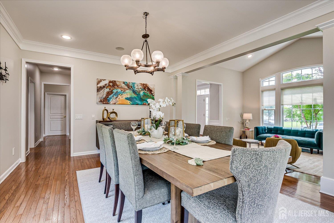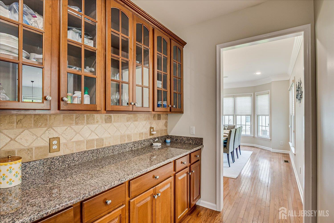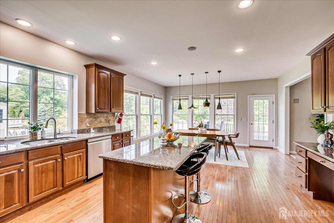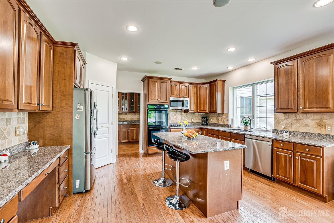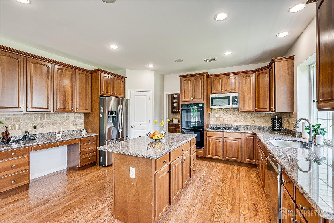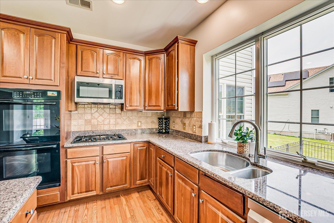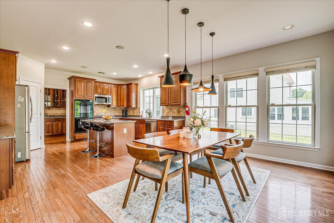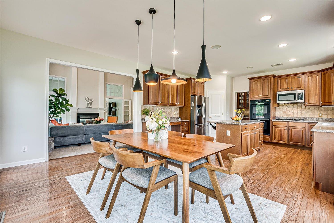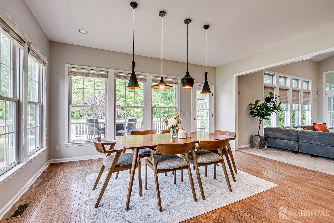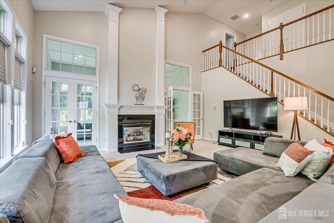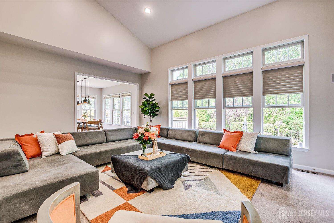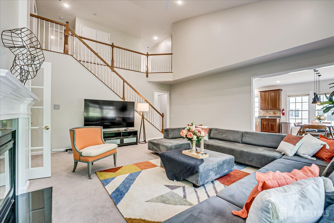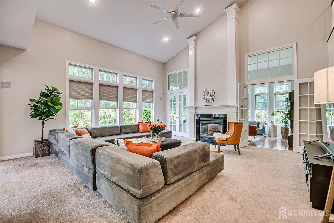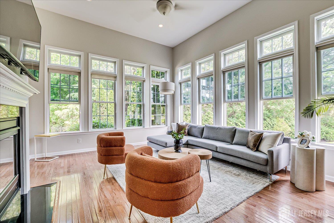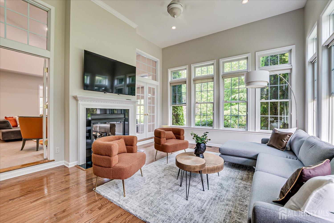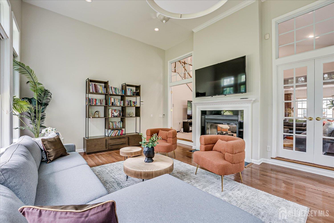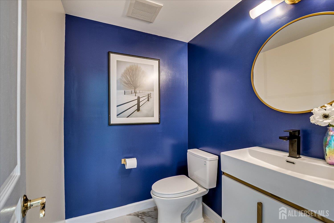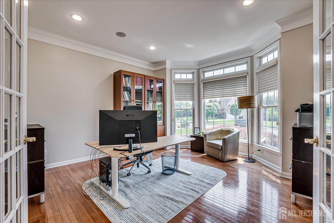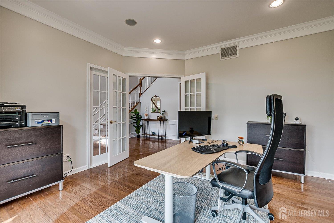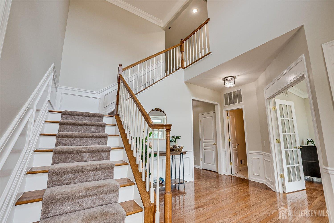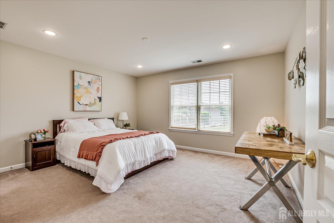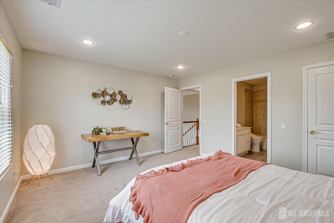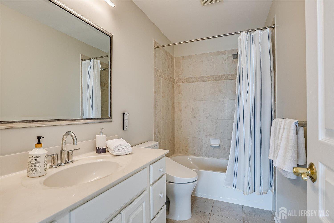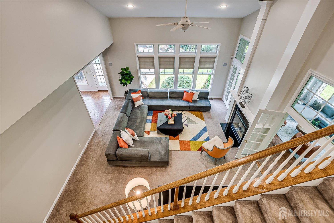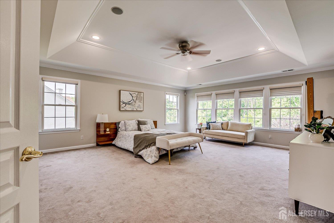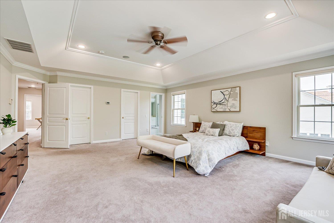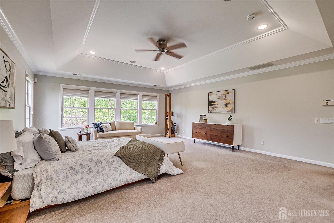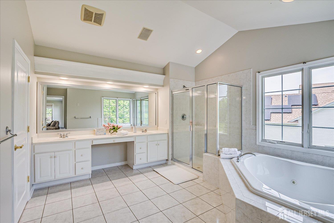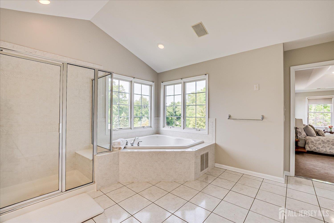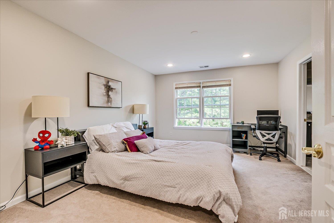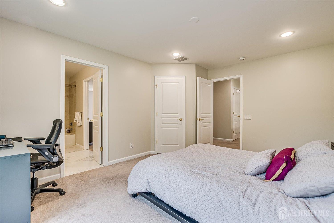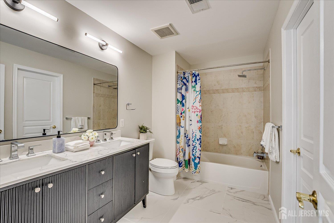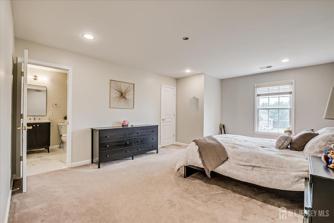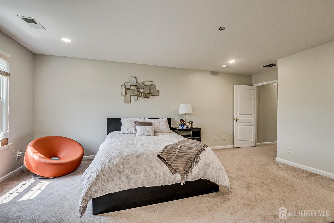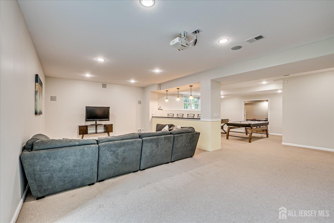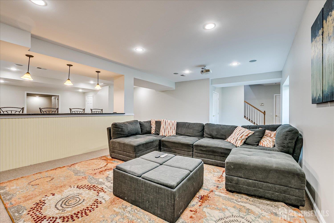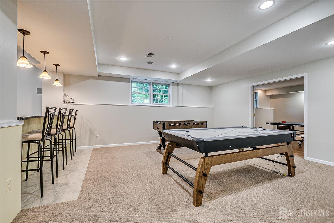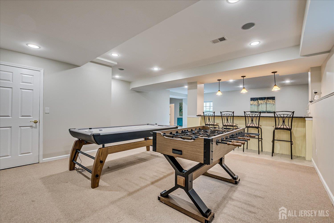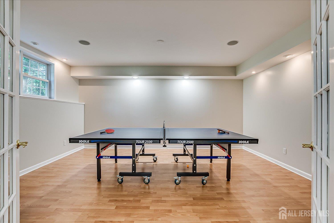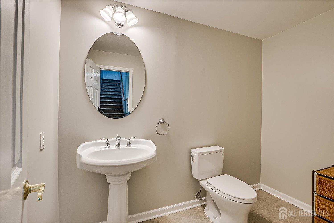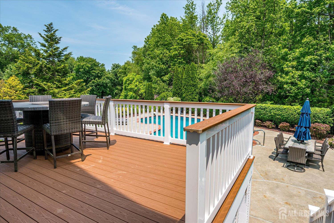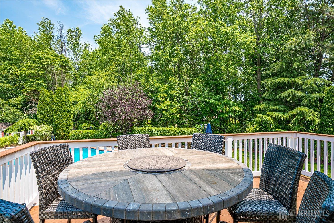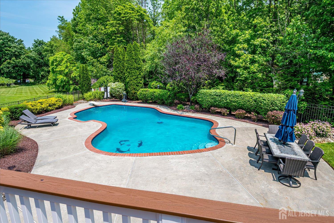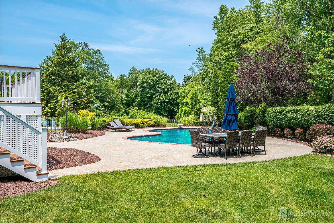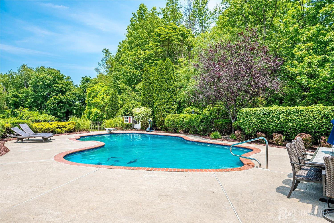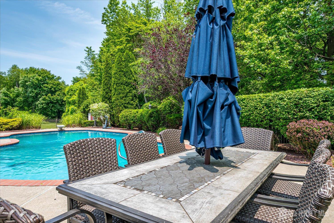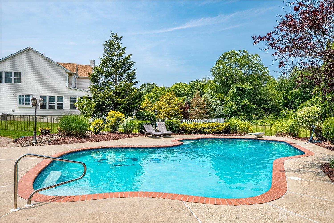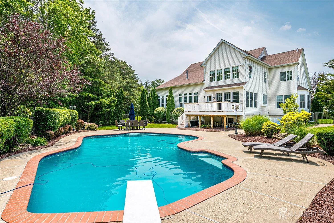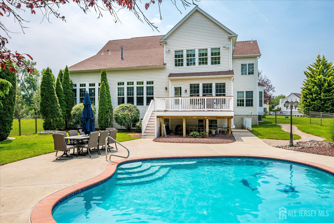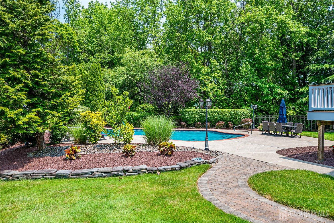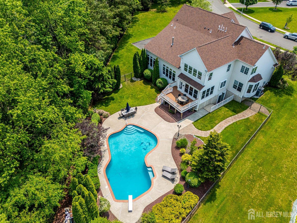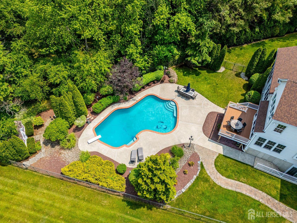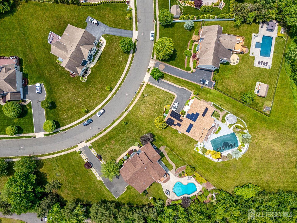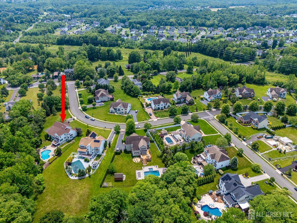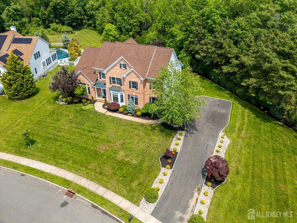37 Equestrian Way, Monroe NJ 08831
Monroe, NJ 08831
Sq. Ft.
4,100Beds
4Baths
4.00Year Built
2005Garage
3Pool
No
Welcome to this stunning 4,100 sq ft luxury residence nestled in one of Monroe Township's most desirable neighborhoods. Meticulously maintained and thoughtfully upgraded, this 4-bedroom, 5-bathroom (3 full & 2 half) home offers a perfect blend of timeless elegance and modern comfort.Step inside to a grand foyer that opens into a sophisticated sunken living room and an elegant formal dining room ideal for hosting gatherings and special occasions. The versatile office room can be also used as a 5th bedroom. The heart of the home is the beautifully appointed kitchen, designed to impress even the most discerning chef. Featuring upgraded 42-inch cabinetry, walkin pantry, sleek granite countertops and a premium Bosch cooktop. This space is as functional as it is stylish. A new dishwasher (2024), new microwave, built-in wall ovens, and a spacious center island add convenience and versatility. The large pantry & eat-in area provides the perfect setting for casual dining and everyday living, making the kitchen a true focal point of the home. Just off the kitchen, step onto the freshly renovated deck (2025) perfect for outdoor entertaining or relaxing with a morning coffee.The adjoining family room features soaring double-height ceilings and a cozy double-sided gas fireplace shared with the sun-drenched Florida room creating a warm and inviting atmosphere. A convenient Laundry Room & half bath round out this level. A second staircase leads to the upper level, where you'll find four generously sized bedrooms. Two bedrooms share a Jack & Jill bath, the princess suite enjoys its own private full bath, and the luxurious master suite offers dual walk-in closets and a spa-like ensuite with dual-sink vanity, standing shower, and a jetted tub. All the bedrooms feature spacious walk-in closets. The finished, walkout basement is an entertainer's dream complete with a custom theater room, a half bath, stylish bar, and a spacious recreation area. Additional highlights include a 3-car side-entry garage offering ample storage and easy access, a high-end HVAC system with 97% efficiency (installed in 2022), and a brand-new roof (2025). Outside, the resort-style backyard is your private retreat, featuring a heated gunite salt water pool with a new variable speed pump (2024), mature landscaping, and a 15-zone sprinkler system. Freshly painted throughout (2025), this exceptional home offers luxurious indoor living and outdoor enjoyment at its finest. Excellent Monroe Township school system. Close to shopping & Restaraunts. Schedule your private tour today and experience true luxury living in Monroe Township!
Courtesy of BETTER HOMES&GARDENS RE MATURO
$1,199,000
Jun 2, 2025
$1,199,000
225 days on market
Listing office changed from BETTER HOMES&GARDENS RE MATURO to .
Listing office changed from to BETTER HOMES&GARDENS RE MATURO.
Price reduced to $1,199,000.
Listing office changed from BETTER HOMES&GARDENS RE MATURO to .
Listing office changed from to BETTER HOMES&GARDENS RE MATURO.
Listing office changed from BETTER HOMES&GARDENS RE MATURO to .
Listing office changed from to BETTER HOMES&GARDENS RE MATURO.
Price reduced to $1,199,000.
Listing office changed from BETTER HOMES&GARDENS RE MATURO to .
Listing office changed from to BETTER HOMES&GARDENS RE MATURO.
Listing office changed from BETTER HOMES&GARDENS RE MATURO to .
Listing office changed from to BETTER HOMES&GARDENS RE MATURO.
Listing office changed from BETTER HOMES&GARDENS RE MATURO to .
Listing office changed from to BETTER HOMES&GARDENS RE MATURO.
Listing office changed from BETTER HOMES&GARDENS RE MATURO to .
Listing office changed from to BETTER HOMES&GARDENS RE MATURO.
Price reduced to $1,199,000.
Listing office changed from BETTER HOMES&GARDENS RE MATURO to .
Listing office changed from to BETTER HOMES&GARDENS RE MATURO.
Price reduced to $1,199,000.
Listing office changed from BETTER HOMES&GARDENS RE MATURO to .
Listing office changed from to BETTER HOMES&GARDENS RE MATURO.
Listing office changed from BETTER HOMES&GARDENS RE MATURO to .
Listing office changed from to BETTER HOMES&GARDENS RE MATURO.
Listing office changed from BETTER HOMES&GARDENS RE MATURO to .
Listing office changed from to BETTER HOMES&GARDENS RE MATURO.
Listing office changed from BETTER HOMES&GARDENS RE MATURO to .
Listing office changed from to BETTER HOMES&GARDENS RE MATURO.
Listing office changed from BETTER HOMES&GARDENS RE MATURO to .
Listing office changed from to BETTER HOMES&GARDENS RE MATURO.
Price reduced to $1,199,000.
Listing office changed from BETTER HOMES&GARDENS RE MATURO to .
Listing office changed from to BETTER HOMES&GARDENS RE MATURO.
Listing office changed from BETTER HOMES&GARDENS RE MATURO to .
Listing office changed from to BETTER HOMES&GARDENS RE MATURO.
Listing office changed from BETTER HOMES&GARDENS RE MATURO to .
Listing office changed from to BETTER HOMES&GARDENS RE MATURO.
Listing office changed from BETTER HOMES&GARDENS RE MATURO to .
Listing office changed from to BETTER HOMES&GARDENS RE MATURO.
Listing office changed from BETTER HOMES&GARDENS RE MATURO to .
Listing office changed from to BETTER HOMES&GARDENS RE MATURO.
Listing office changed from BETTER HOMES&GARDENS RE MATURO to .
Listing office changed from to BETTER HOMES&GARDENS RE MATURO.
Price reduced to $1,199,000.
Price reduced to $1,199,000.
Listing office changed from BETTER HOMES&GARDENS RE MATURO to .
Listing office changed from to BETTER HOMES&GARDENS RE MATURO.
Listing office changed from BETTER HOMES&GARDENS RE MATURO to .
Listing office changed from to BETTER HOMES&GARDENS RE MATURO.
Listing office changed from BETTER HOMES&GARDENS RE MATURO to .
Listing office changed from to BETTER HOMES&GARDENS RE MATURO.
Listing office changed from BETTER HOMES&GARDENS RE MATURO to .
Listing office changed from to BETTER HOMES&GARDENS RE MATURO.
Listing office changed from BETTER HOMES&GARDENS RE MATURO to .
Listing office changed from to BETTER HOMES&GARDENS RE MATURO.
Price reduced to $1,199,000.
Listing office changed from BETTER HOMES&GARDENS RE MATURO to .
Listing office changed from to BETTER HOMES&GARDENS RE MATURO.
Listing office changed from BETTER HOMES&GARDENS RE MATURO to .
Listing office changed from to BETTER HOMES&GARDENS RE MATURO.
Listing office changed from BETTER HOMES&GARDENS RE MATURO to .
Listing office changed from to BETTER HOMES&GARDENS RE MATURO.
Listing office changed from BETTER HOMES&GARDENS RE MATURO to .
Property Details
Beds: 4
Baths: 3
Half Baths: 2
Total Number of Rooms: 14
Master Bedroom Features: Two Sinks, Full Bath, Walk-In Closet(s)
Dining Room Features: Formal Dining Room
Kitchen Features: Granite/Corian Countertops, Breakfast Bar, Kitchen Island, Pantry, Eat-in Kitchen
Appliances: Dishwasher, Dryer, Exhaust Fan, Microwave, Range, Oven, Washer, Gas Water Heater
Has Fireplace: Yes
Number of Fireplaces: 1
Fireplace Features: Gas
Has Heating: Yes
Heating: Zoned, Forced Air
Cooling: Central Air, Ceiling Fan(s), Zoned
Flooring: Carpet, Ceramic Tile, Wood
Basement: Full, Finished, Bath Half, Other Room(s), Daylight, Recreation Room, Storage Space, Utility Room
Window Features: Blinds
Interior Details
Property Class: Single Family Residence
Architectural Style: Colonial
Building Sq Ft: 4,100
Year Built: 2005
Stories: 2
Levels: Two
Is New Construction: No
Has Private Pool: No
Pool Features: Outdoor Pool, In Ground
Has Spa: Yes
Spa Features: Bath
Has View: No
Has Garage: Yes
Has Attached Garage: Yes
Garage Spaces: 3
Has Carport: No
Carport Spaces: 0
Covered Spaces: 3
Has Open Parking: Yes
Other Structures: Shed(s)
Parking Features: 2 Car Width, Garage, Attached, Garage Door Opener
Total Parking Spaces: 0
Exterior Details
Lot Size (Acres): 1.1023
Lot Area: 1.1023
Lot Dimensions: 0.00 x 0.00
Lot Size (Square Feet): 48,016
Exterior Features: Lawn Sprinklers, Deck, Patio, Sidewalk, Fencing/Wall, Storage Shed, Yard
Fencing: Fencing/Wall
Roof: Asphalt
Patio and Porch Features: Deck, Patio
On Waterfront: No
Property Attached: No
Utilities / Green Energy Details
Gas: Natural Gas
Sewer: Public Sewer
Water Source: Public
# of Electric Meters: 0
# of Gas Meters: 0
# of Water Meters: 0
Community and Neighborhood Details
HOA and Financial Details
Annual Taxes: $20,912.00
Has Association: No
Association Fee: $0.00
Association Fee 2: $0.00
Association Fee 2 Frequency: Monthly
Similar Listings
- SqFt.4,544
- Beds5
- Baths5
- Garage3
- PoolNo
- SqFt.4,260
- Beds5
- Baths5
- Garage3
- PoolNo
- SqFt.3,633
- Beds5
- Baths4
- Garage2
- PoolNo
- SqFt.3,398
- Beds4
- Baths4
- Garage3
- PoolNo

 Back to search
Back to search