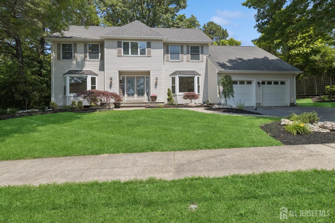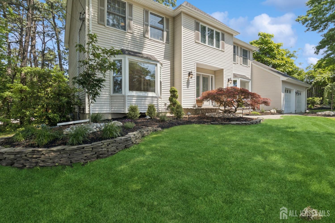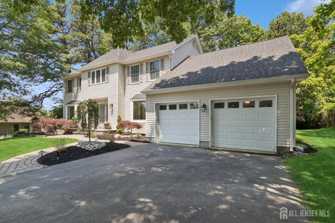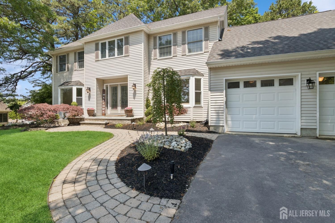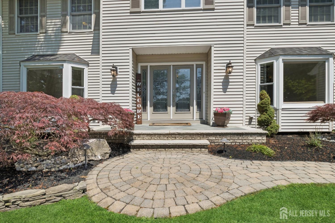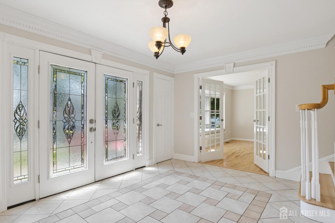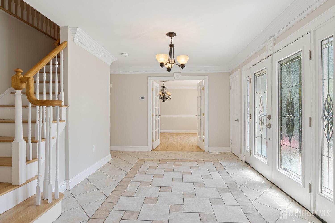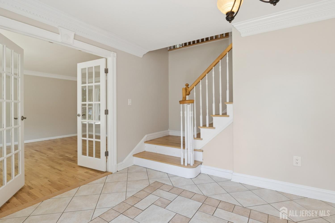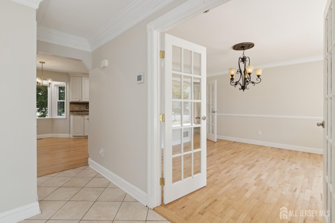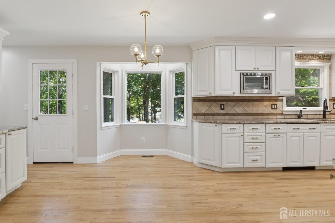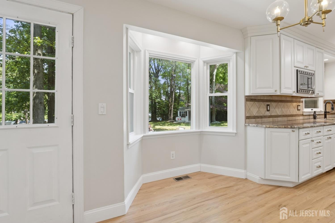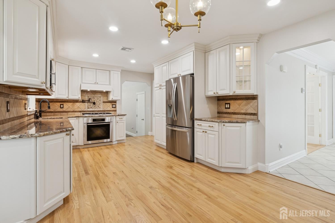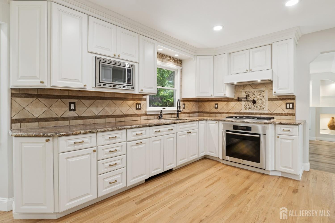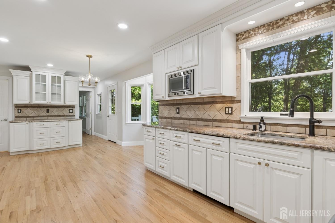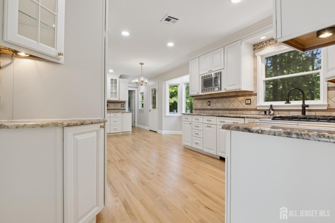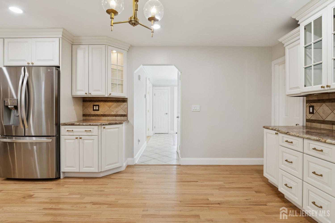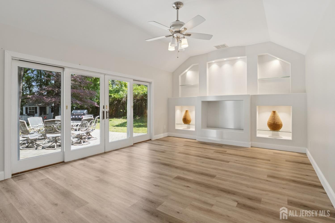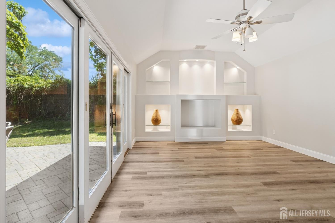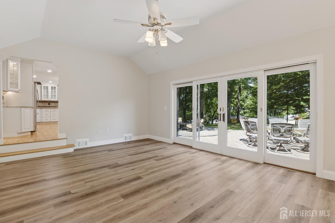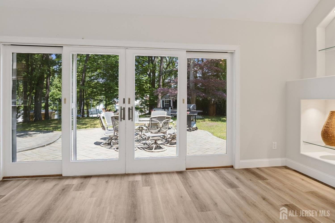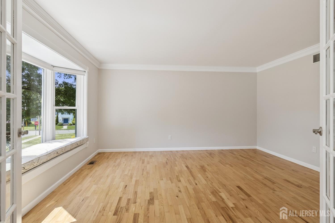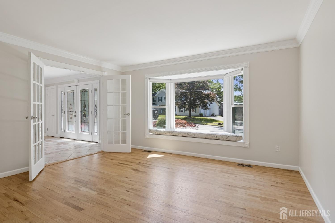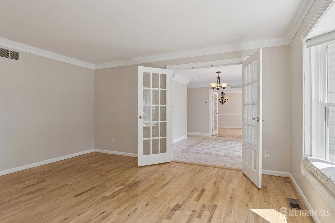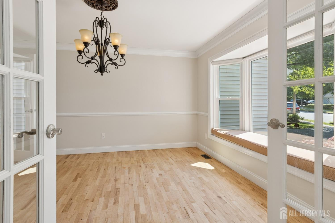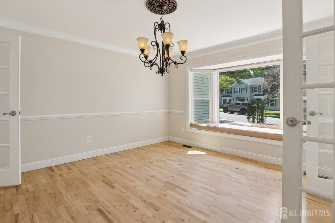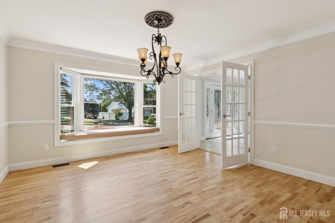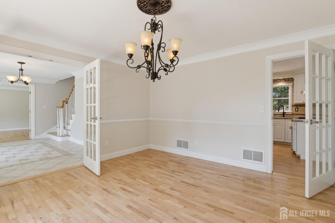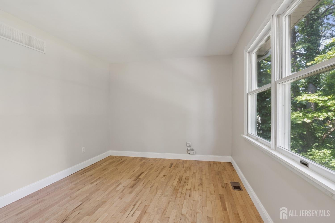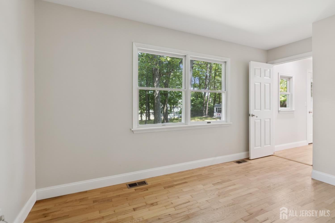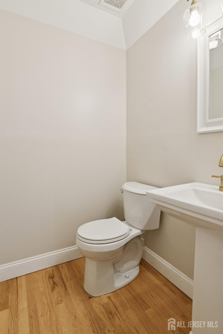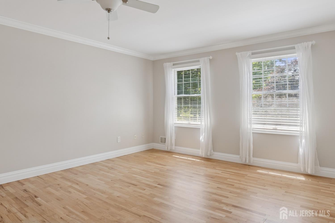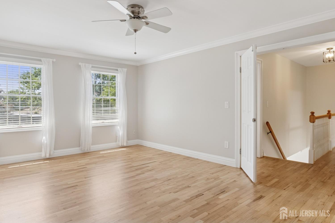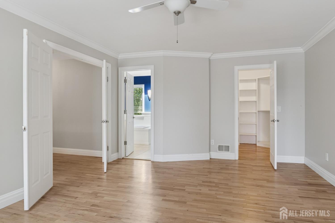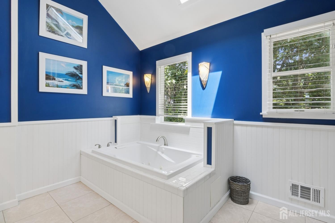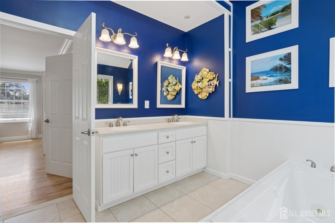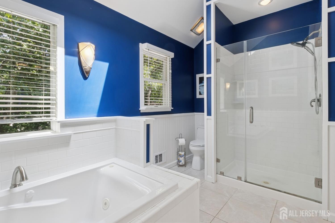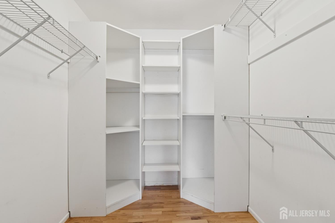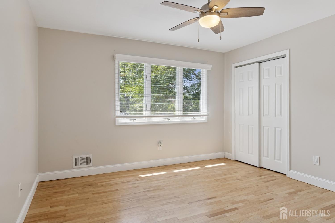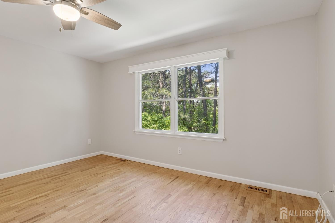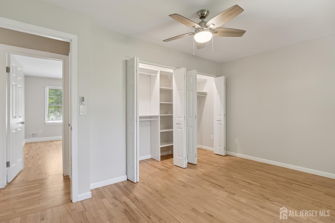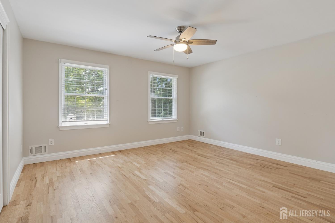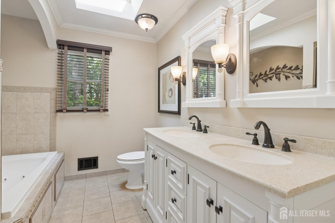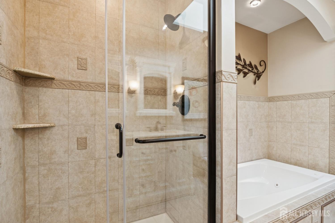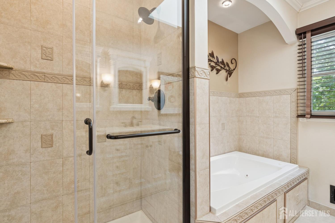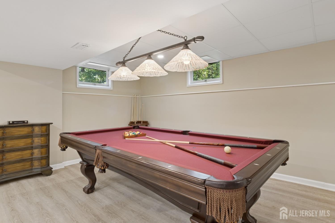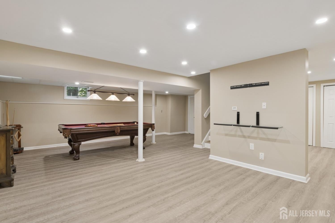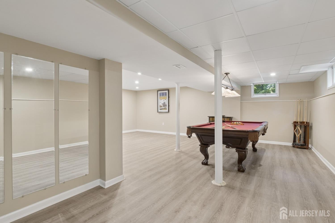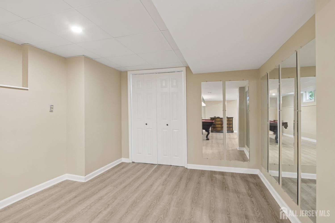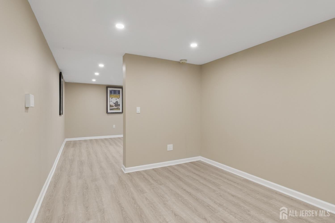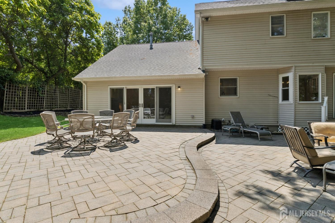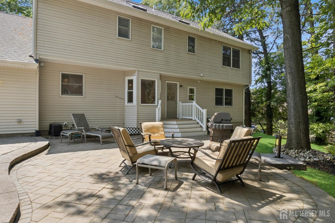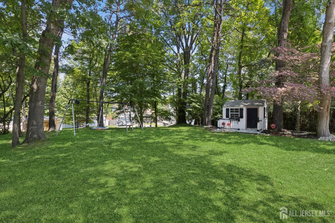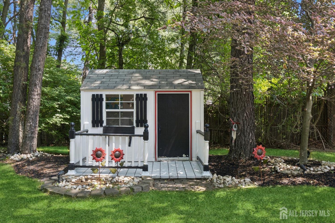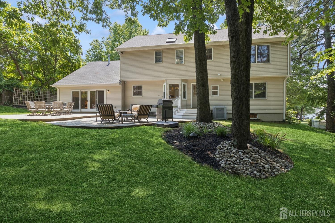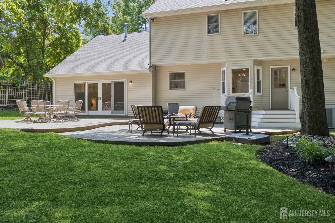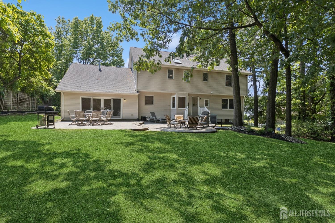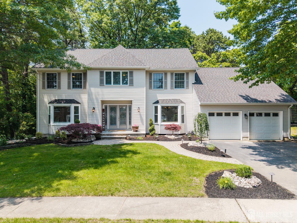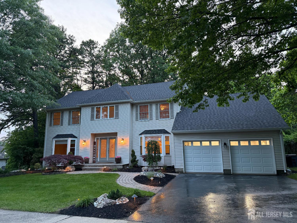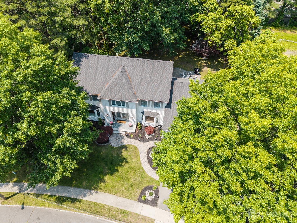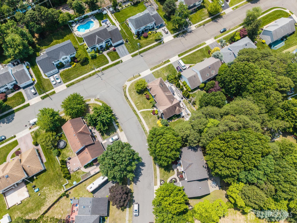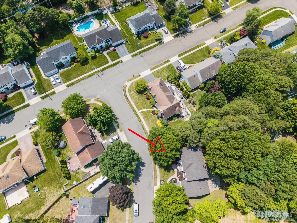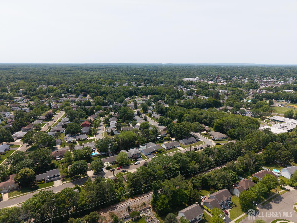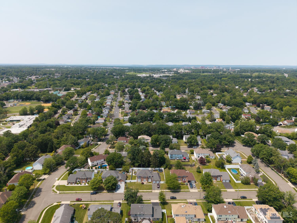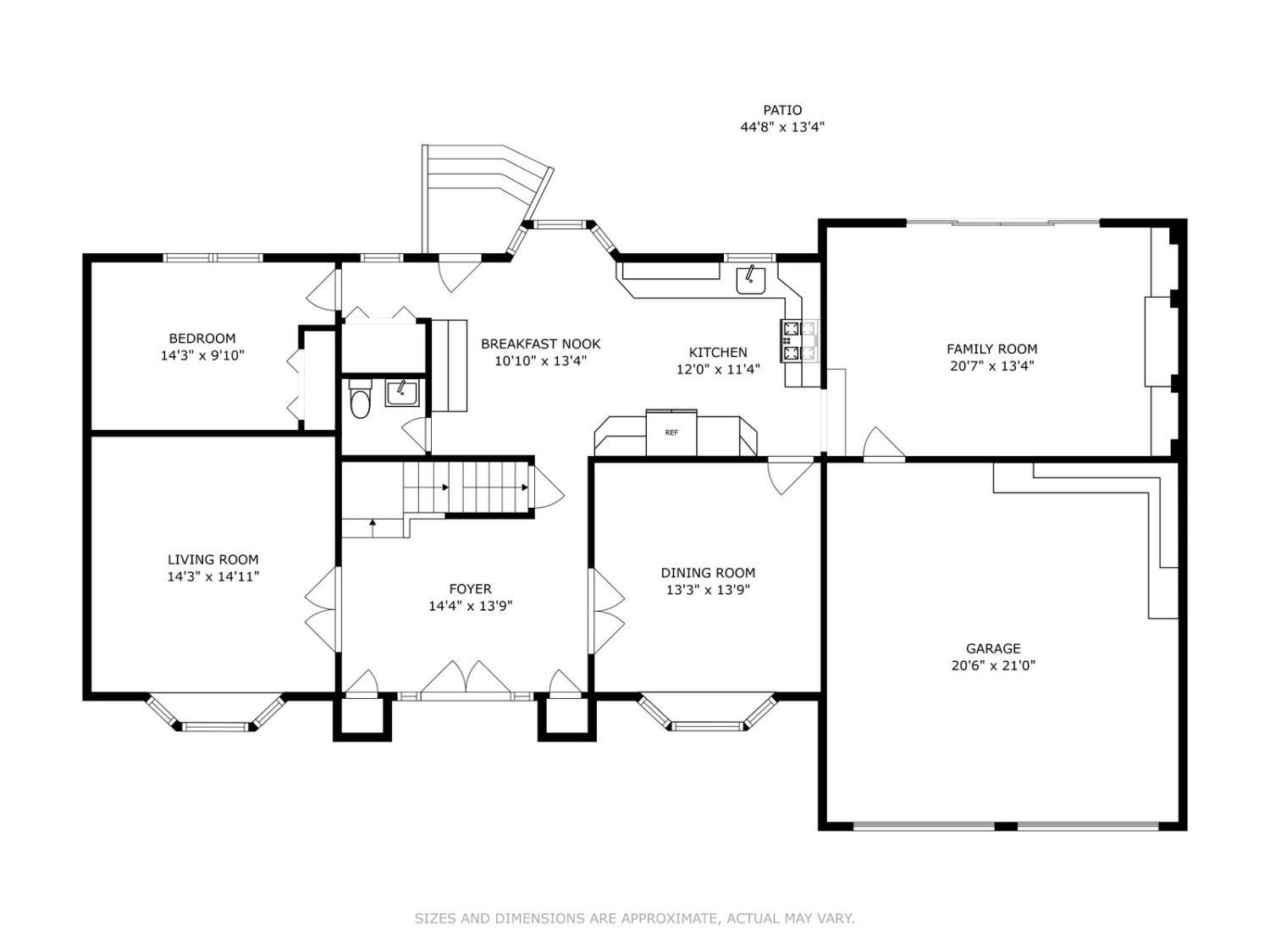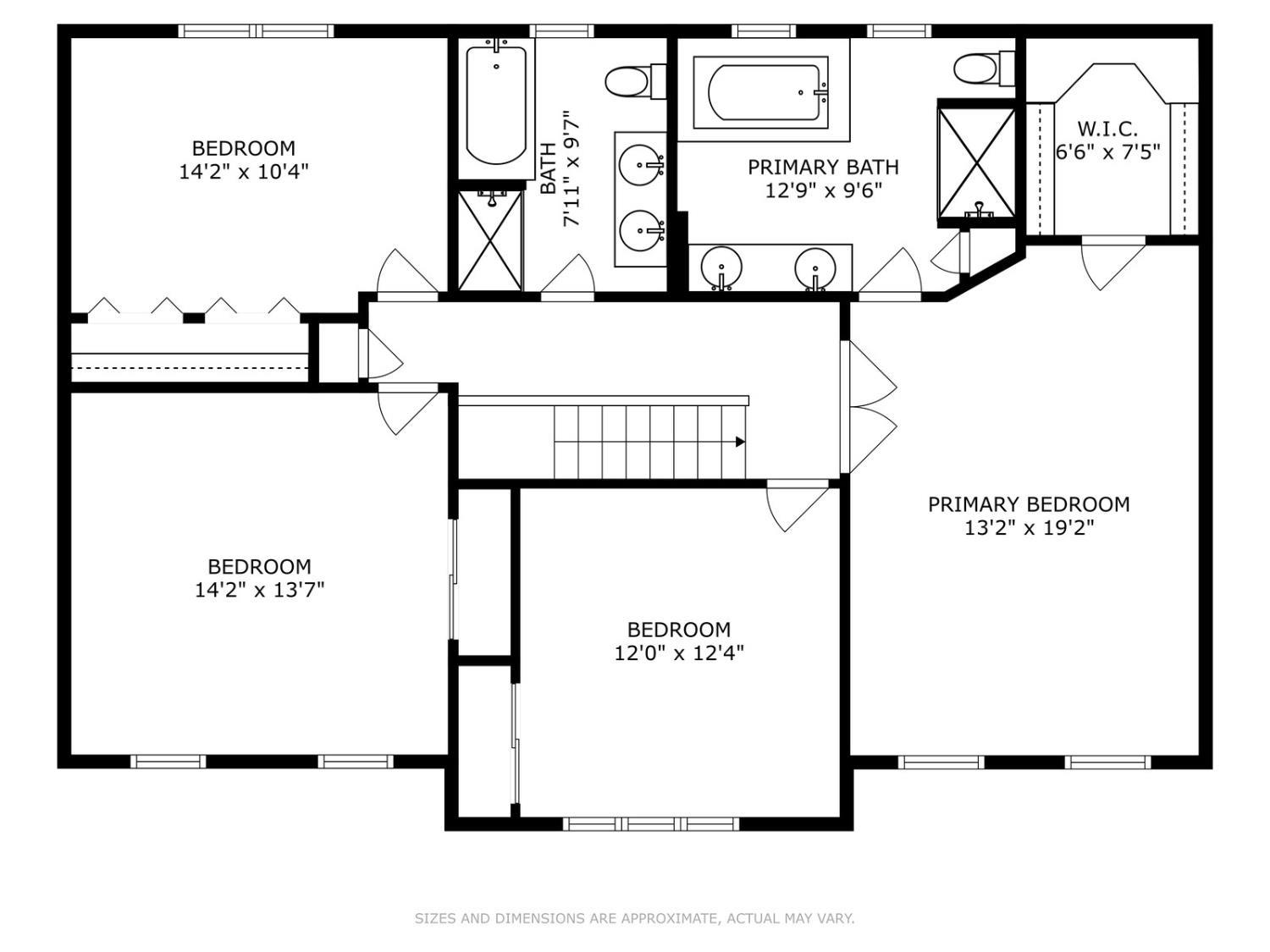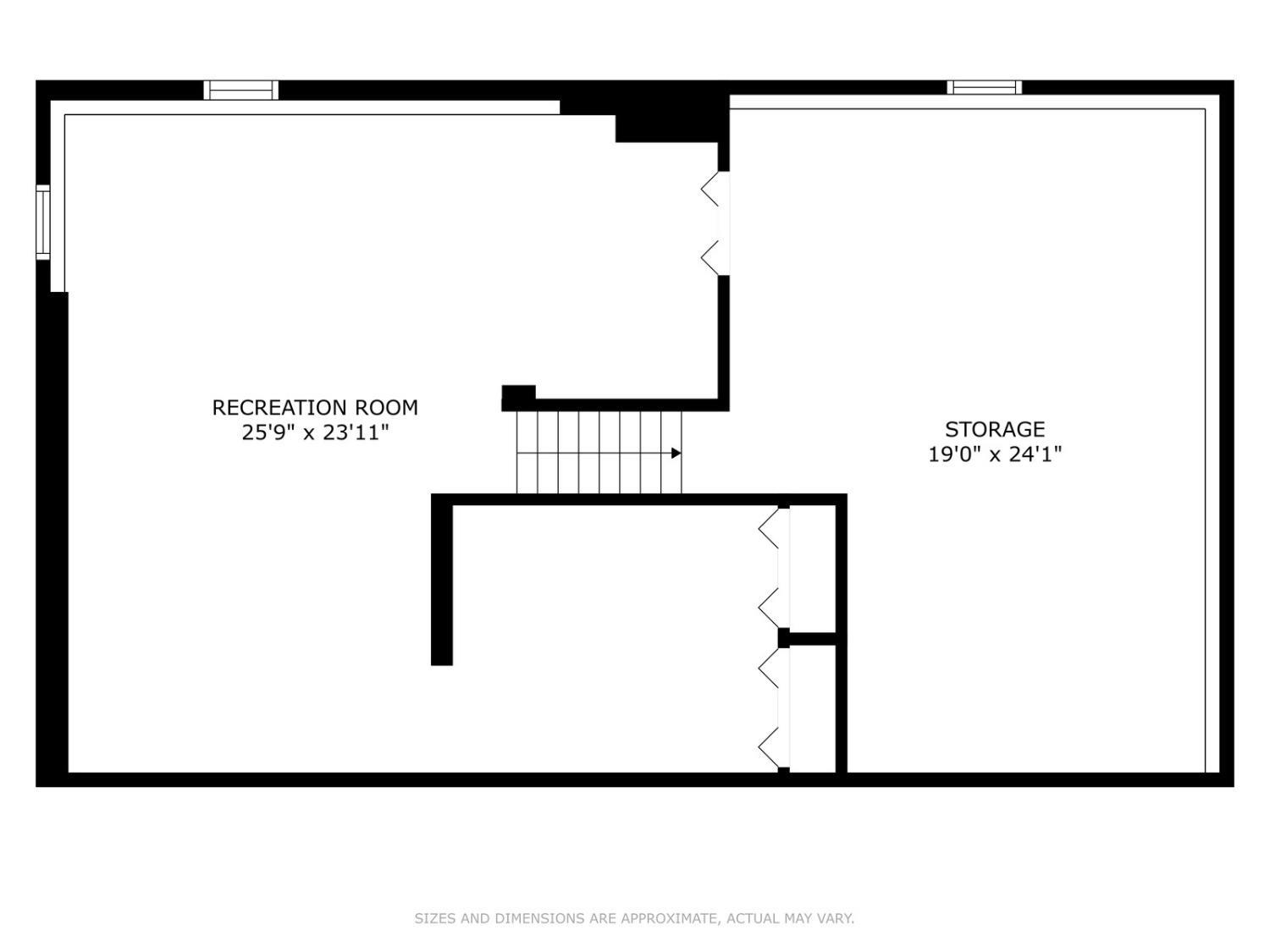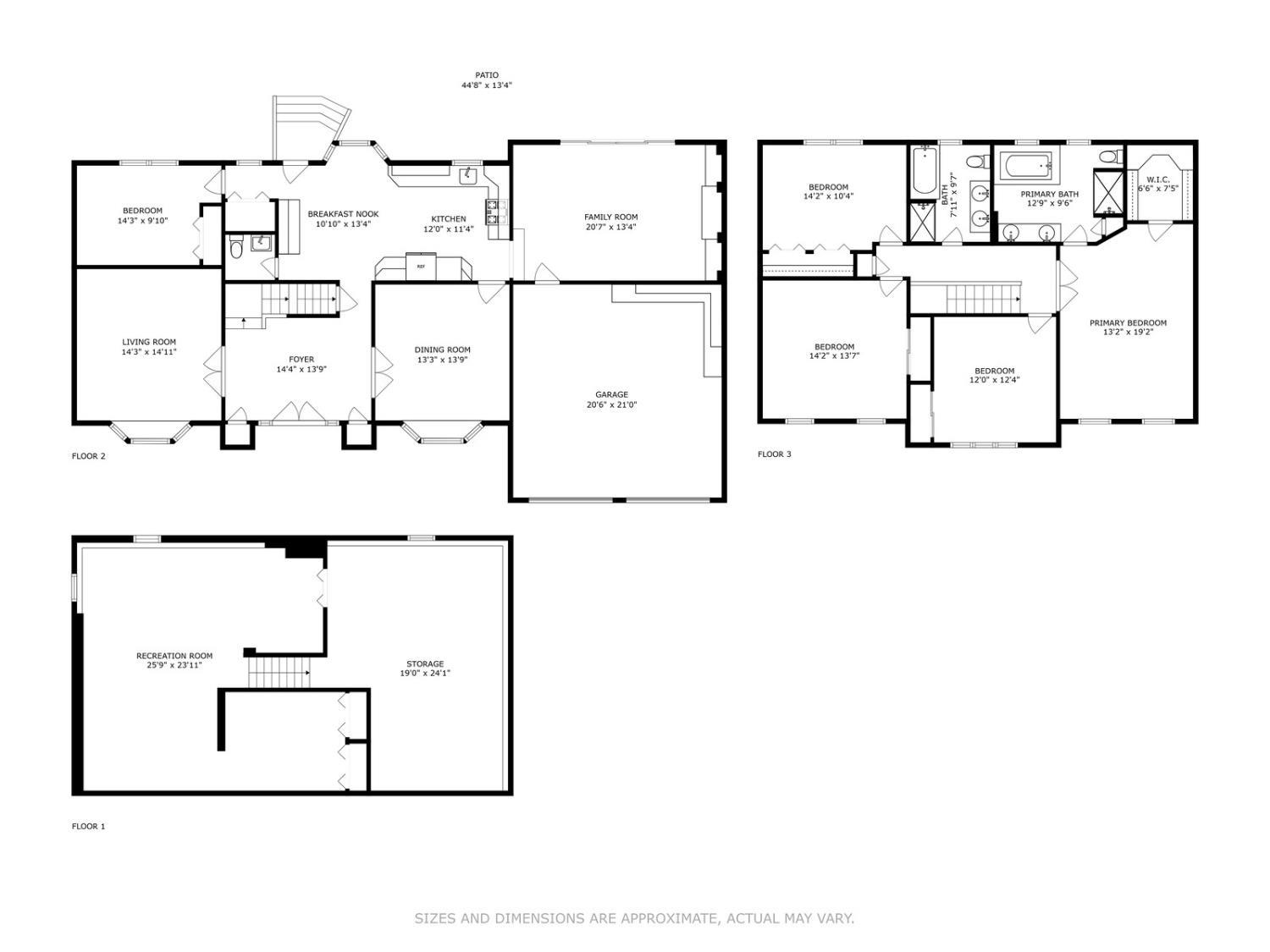3 Cedar Lane, Milltown NJ 08850
Milltown, NJ 08850
Sq. Ft.
2,718Beds
5Baths
2.50Year Built
1991Garage
2Pool
No
3 Cedar Lane is a stunning center hall colonial, perfectly nestled on a cul-de-sac with one of the largest lots in the development. This 2,718 sq ft, 5 bed, 2.5 bath home has been lovingly maintained and thoughtfully updated, blending timeless elegance with modern sophistication. As you approach the home, you'll notice a charming paver walkway leading to a beautifully rebuilt front porch featuring blue stone pavers. Enter through gorgeous glass double doors into a 14x14 foyer featuring porcelain tile with an area rug design. The eat-in kitchen boasts Thomasville cabinetry, Typhoon Bordeaux granite, stone backsplash, and stainless steel appliances, including a Miele dishwasher and oven, built-in microwave, newer refrigerator, and a pot filler over the stovetop. Adjacent, the 21x13 sunken family room impresses with 12 ft Anderson sliding doors, cathedral ceiling, and built-ins with accent lighting. The main level also includes a versatile 5th bedroom (ideal as an office), formal dining and living rooms with large bay windows, custom window seat cushions, and custom solar shades. Upstairs, the primary suite features double-door entry, a W-I-C, and a luxurious en-suite with double sink vanity, jetted tub, standalone shower with frameless glass doors and a large skylight. Three additional spacious bedrooms, an updated main bath with double sink vanity, jetted tub, stand alone shower, and a skylight complete the upper level. The partially finished basement offers extra living space and includes a barely used, newer pool table. Step outside to a two-level Cambridge paver patio, perfect for entertaining, and a charming custom playhouse. Additional upgrades include a multi-zone sprinkler system, newer roof, gutters, furnace, upgraded electrical panel, ceiling fans in every bedroom, custom crown molding, newer garage doors/openers, professional landscaping, and landscape lighting.
Courtesy of CENTURY 21 SYLVIA GEIST AGENCY
$850,000
Jun 4, 2025
$850,000
269 days on market
Listing office changed from CENTURY 21 SYLVIA GEIST AGENCY to .
Listing office changed from to CENTURY 21 SYLVIA GEIST AGENCY.
Listing office changed from CENTURY 21 SYLVIA GEIST AGENCY to .
Listing office changed from to CENTURY 21 SYLVIA GEIST AGENCY.
Listing office changed from CENTURY 21 SYLVIA GEIST AGENCY to .
Listing office changed from to CENTURY 21 SYLVIA GEIST AGENCY.
Price reduced to $850,000.
Price reduced to $850,000.
Listing office changed from CENTURY 21 SYLVIA GEIST AGENCY to .
Listing office changed from to CENTURY 21 SYLVIA GEIST AGENCY.
Listing office changed from CENTURY 21 SYLVIA GEIST AGENCY to .
Price reduced to $850,000.
Listing office changed from to CENTURY 21 SYLVIA GEIST AGENCY.
Listing office changed from CENTURY 21 SYLVIA GEIST AGENCY to .
Listing office changed from to CENTURY 21 SYLVIA GEIST AGENCY.
Listing office changed from CENTURY 21 SYLVIA GEIST AGENCY to .
Listing office changed from to CENTURY 21 SYLVIA GEIST AGENCY.
Listing office changed from CENTURY 21 SYLVIA GEIST AGENCY to .
Listing office changed from to CENTURY 21 SYLVIA GEIST AGENCY.
Price reduced to $850,000.
Listing office changed from CENTURY 21 SYLVIA GEIST AGENCY to .
Listing office changed from to CENTURY 21 SYLVIA GEIST AGENCY.
Listing office changed from CENTURY 21 SYLVIA GEIST AGENCY to .
Listing office changed from to CENTURY 21 SYLVIA GEIST AGENCY.
Listing office changed from CENTURY 21 SYLVIA GEIST AGENCY to .
Listing office changed from to CENTURY 21 SYLVIA GEIST AGENCY.
Listing office changed from CENTURY 21 SYLVIA GEIST AGENCY to .
Listing office changed from to CENTURY 21 SYLVIA GEIST AGENCY.
Property Details
Beds: 5
Baths: 2
Half Baths: 1
Total Number of Rooms: 10
Master Bedroom Features: Two Sinks, Full Bath, Walk-In Closet(s)
Dining Room Features: Formal Dining Room
Kitchen Features: Granite/Corian Countertops, Kitchen Exhaust Fan, Eat-in Kitchen
Appliances: Self Cleaning Oven, Dishwasher, Exhaust Fan, Microwave, Refrigerator, Range, Oven, Kitchen Exhaust Fan, Gas Water Heater
Has Fireplace: No
Number of Fireplaces: 0
Has Heating: Yes
Heating: Forced Air
Cooling: Central Air, Ceiling Fan(s)
Flooring: Ceramic Tile, Vinyl-Linoleum, Wood
Basement: Partially Finished, Full, Bedroom, Storage Space, Interior Entry
Window Features: Blinds, Shades-Existing, Skylight(s)
Interior Details
Property Class: Single Family Residence
Architectural Style: Colonial
Building Sq Ft: 2,718
Year Built: 1991
Stories: 2
Levels: Two
Is New Construction: No
Has Private Pool: No
Has Spa: Yes
Spa Features: Bath
Has View: No
Has Garage: Yes
Has Attached Garage: Yes
Garage Spaces: 2
Has Carport: No
Carport Spaces: 0
Covered Spaces: 2
Has Open Parking: Yes
Parking Features: 2 Car Width, 2 Cars Deep, Asphalt, Garage, Attached, Garage Door Opener
Total Parking Spaces: 0
Exterior Details
Lot Size (Acres): 0.4160
Lot Area: 0.4160
Lot Dimensions: 151.00 x 120.00
Lot Size (Square Feet): 18,121
Exterior Features: Lawn Sprinklers, Curbs, Patio, Sidewalk, Yard
Roof: Asphalt
Patio and Porch Features: Patio
On Waterfront: No
Property Attached: No
Utilities / Green Energy Details
Gas: Natural Gas
Sewer: Public Sewer
Water Source: Public
# of Electric Meters: 0
# of Gas Meters: 0
# of Water Meters: 0
Community and Neighborhood Details
HOA and Financial Details
Annual Taxes: $16,960.00
Has Association: No
Association Fee: $0.00
Association Fee 2: $0.00
Association Fee 2 Frequency: Monthly
Similar Listings
- SqFt.2,483
- Beds4
- Baths2+1½
- Garage2
- PoolNo
- SqFt.2,290
- Beds4
- Baths3+1½
- Garage2
- PoolNo
- SqFt.2,245
- Beds4
- Baths2+2½
- Garage2
- PoolNo
- SqFt.2,372
- Beds4
- Baths2+2½
- Garage2
- PoolNo

 Back to search
Back to search