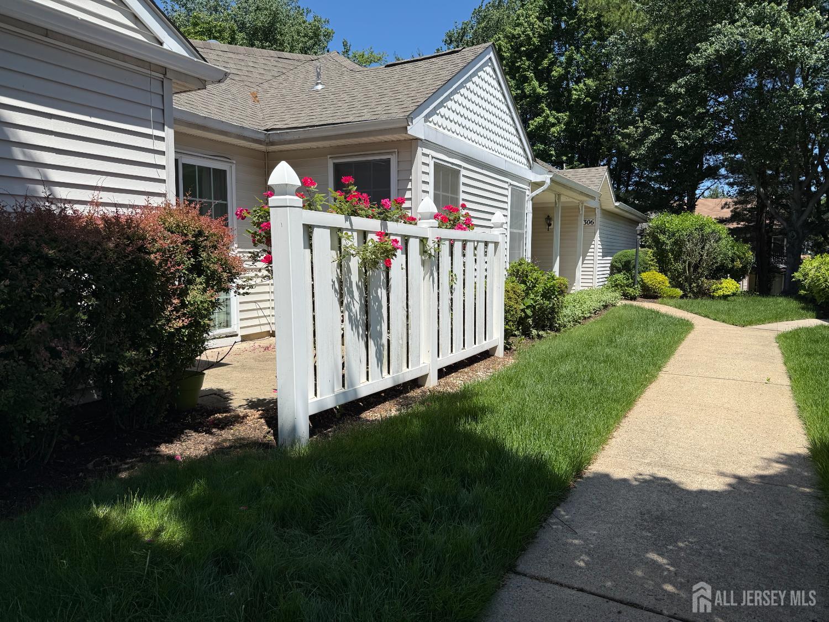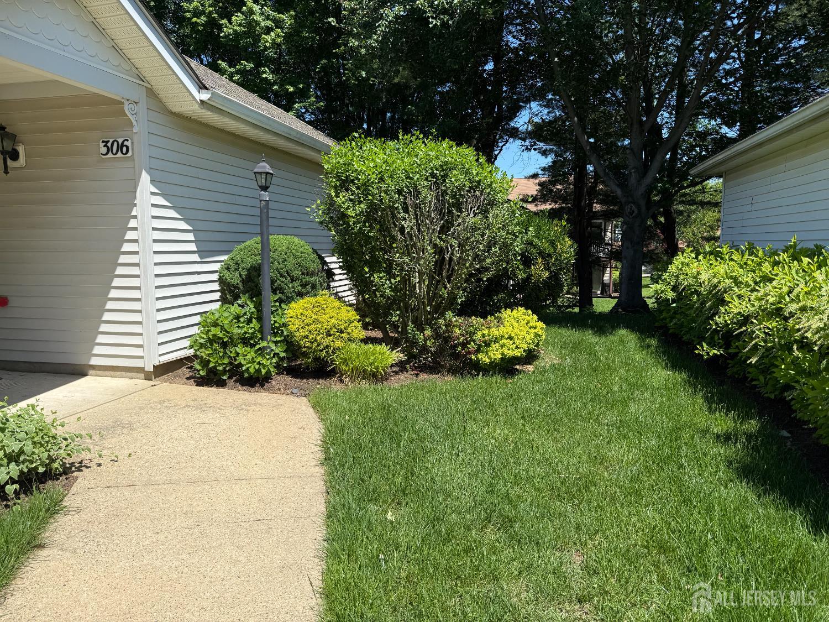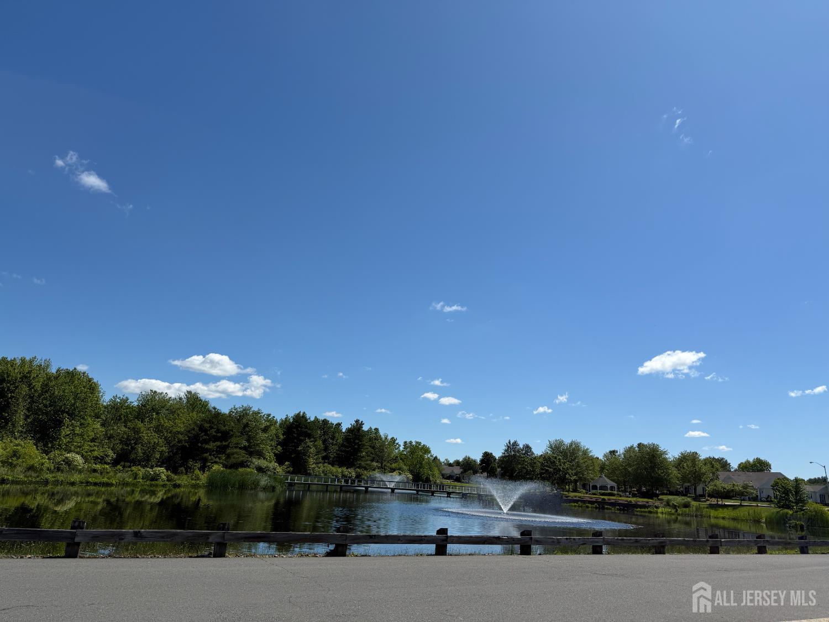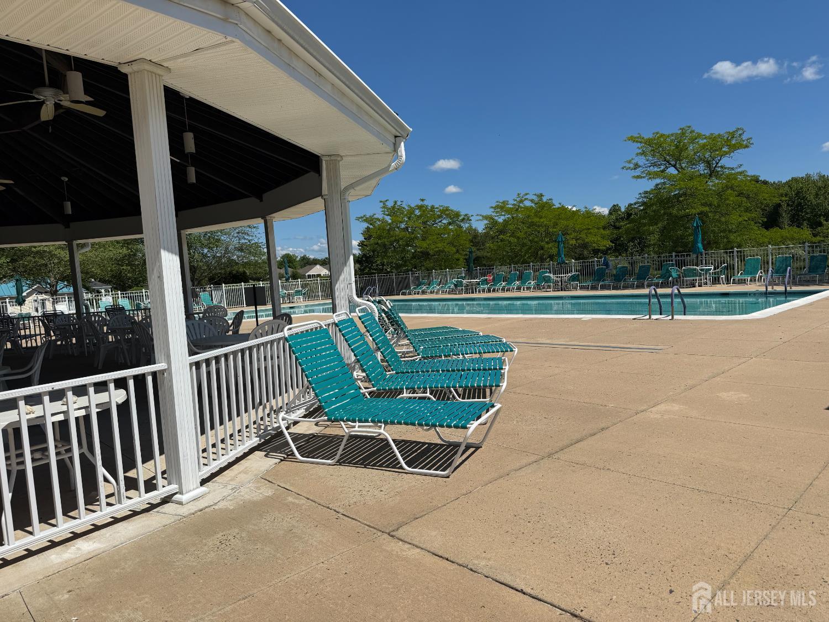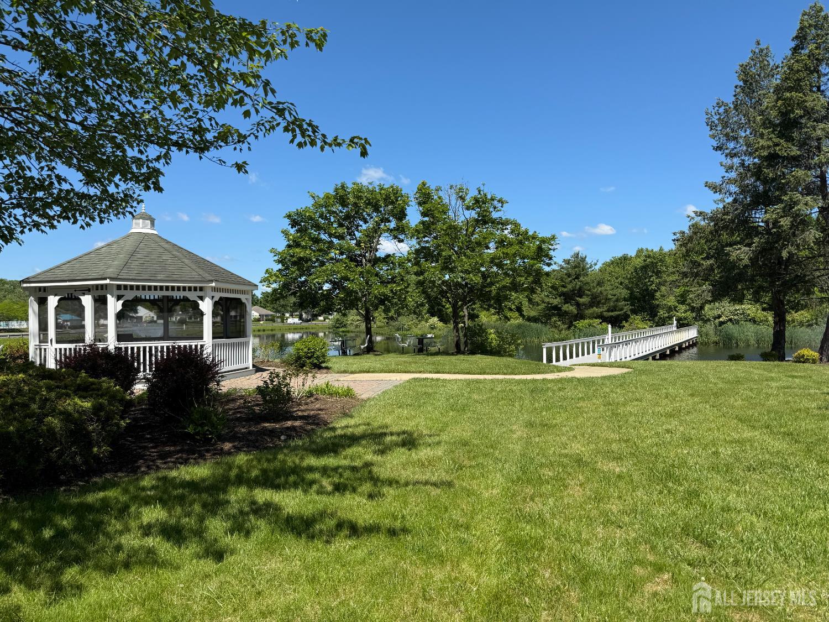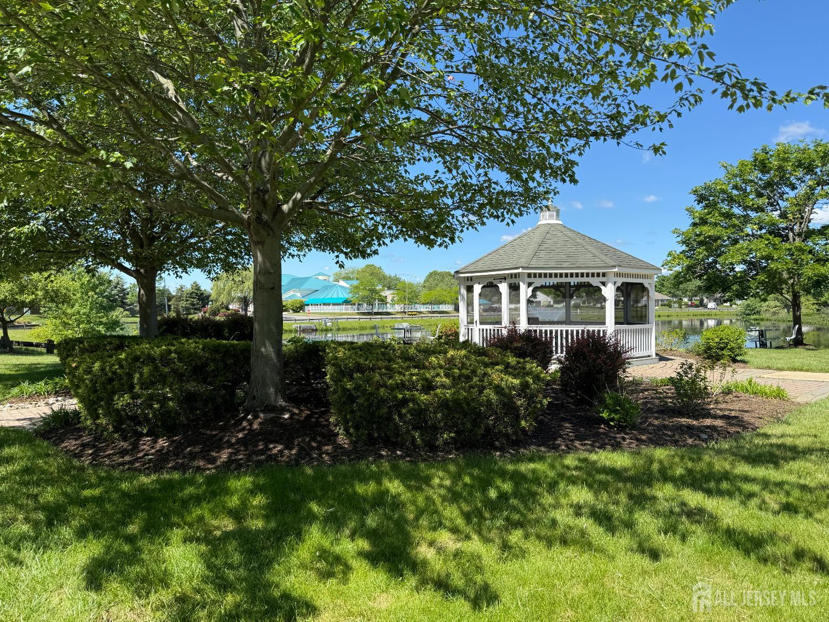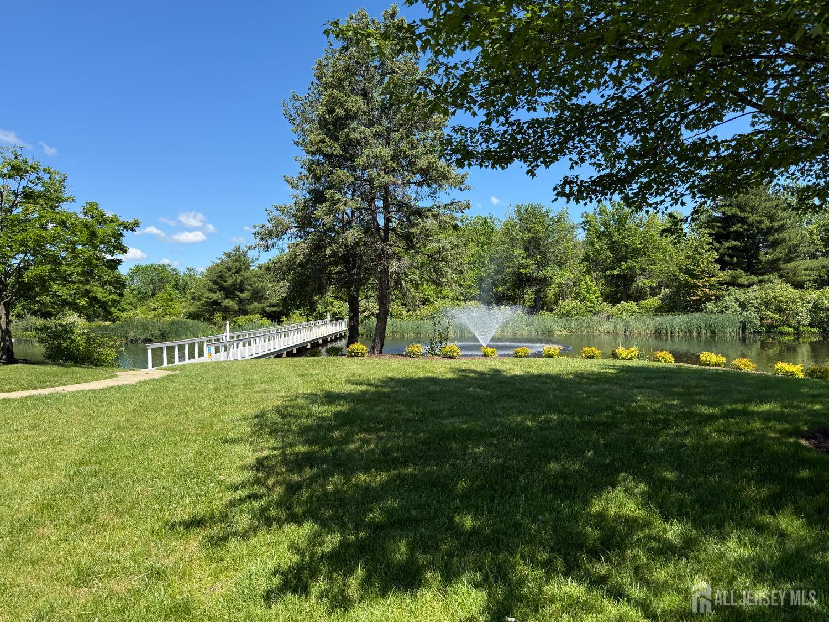306 Kinglet Drive, Monroe NJ 08831
Monroe, NJ 08831
Sq. Ft.
1,604Beds
2Baths
2.00Year Built
1996Pool
No
Under Construction ------ Exciting things are happening in The Ponds! This beautiful Magnolia model is currently undergoing a full renovationand here's your chance to jump in early and make it your own. Buyers who act quickly will have the rare opportunity to customize key finishes to fit their personal style. Why settle when you can design it your way? This gas model home will be absolutely breathtaking once complete, blending modern updates with the comfort and charm The Ponds is known for. Featuring 2 spacious bedrooms and 2 full bathrooms, you'll love the oversized primary suite, complete with a luxurious en suite bath and large walk-in shower. Enjoy open, airy living spaces including a fully remodeled kitchen with a stylish center island, perfect for entertaining or casual everyday meals. The formal dining room and large living room provide plenty of space to host family and friends, while the sunny den gives you flexibilitythink office, reading nook, or hobby space. Convenience is key with a dedicated laundry room and an attached two-car garageeverything you need to live comfortably and with ease. Located in the vibrant, amenity-rich community of The Ponds, you'll enjoy walking trails,bird watching, clubhouse activities, indoor/outdoor pools, and so much more! Don't miss this chance to be part of something special. Reach out today to learn more and secure your spotyour dream home is being remodeled, and it's waiting for your personal touch!
Courtesy of ERA CENTRAL LEVINSON
$545,000
May 30, 2025
$545,000
229 days on market
Listing office changed from ERA CENTRAL LEVINSON to .
Listing office changed from to ERA CENTRAL LEVINSON.
Listing office changed from ERA CENTRAL LEVINSON to .
Listing office changed from to ERA CENTRAL LEVINSON.
Price reduced to $545,000.
Listing office changed from ERA CENTRAL LEVINSON to .
Price reduced to $545,000.
Listing office changed from to ERA CENTRAL LEVINSON.
Price reduced to $545,000.
Listing office changed from ERA CENTRAL LEVINSON to .
Listing office changed from to ERA CENTRAL LEVINSON.
Listing office changed from ERA CENTRAL LEVINSON to .
Listing office changed from to ERA CENTRAL LEVINSON.
Listing office changed from ERA CENTRAL LEVINSON to .
Listing office changed from to ERA CENTRAL LEVINSON.
Listing office changed from ERA CENTRAL LEVINSON to .
Listing office changed from to ERA CENTRAL LEVINSON.
Listing office changed from ERA CENTRAL LEVINSON to .
Listing office changed from to ERA CENTRAL LEVINSON.
Listing office changed from ERA CENTRAL LEVINSON to .
Listing office changed from to ERA CENTRAL LEVINSON.
Listing office changed from ERA CENTRAL LEVINSON to .
Listing office changed from to ERA CENTRAL LEVINSON.
Listing office changed from ERA CENTRAL LEVINSON to .
Listing office changed from to ERA CENTRAL LEVINSON.
Listing office changed from ERA CENTRAL LEVINSON to .
Listing office changed from to ERA CENTRAL LEVINSON.
Price reduced to $545,000.
Listing office changed from ERA CENTRAL LEVINSON to .
Listing office changed from to ERA CENTRAL LEVINSON.
Listing office changed from ERA CENTRAL LEVINSON to .
Listing office changed from to ERA CENTRAL LEVINSON.
Listing office changed from ERA CENTRAL LEVINSON to .
Listing office changed from to ERA CENTRAL LEVINSON.
Listing office changed from ERA CENTRAL LEVINSON to .
Listing office changed from to ERA CENTRAL LEVINSON.
Listing office changed from ERA CENTRAL LEVINSON to .
Listing office changed from to ERA CENTRAL LEVINSON.
Listing office changed from ERA CENTRAL LEVINSON to .
Listing office changed from to ERA CENTRAL LEVINSON.
Listing office changed from ERA CENTRAL LEVINSON to .
Price reduced to $545,000.
Price reduced to $545,000.
Price reduced to $545,000.
Price reduced to $545,000.
Price reduced to $545,000.
Price reduced to $545,000.
Price reduced to $545,000.
Price reduced to $545,000.
Price reduced to $545,000.
Price reduced to $545,000.
Price reduced to $545,000.
Price reduced to $545,000.
Price reduced to $545,000.
Price reduced to $545,000.
Price reduced to $545,000.
Price reduced to $545,000.
Price reduced to $545,000.
Price reduced to $545,000.
Price reduced to $545,000.
Price reduced to $545,000.
Property Details
Beds: 2
Baths: 2
Half Baths: 0
Total Number of Rooms: 6
Master Bedroom Features: Full Bath
Dining Room Features: Formal Dining Room
Kitchen Features: Kitchen Island
Appliances: Dishwasher, Dryer, Gas Range/Oven, Microwave, Refrigerator, Washer, Gas Water Heater
Has Fireplace: No
Number of Fireplaces: 0
Has Heating: Yes
Heating: Forced Air
Cooling: Central Air, Ceiling Fan(s)
Flooring: See Remarks
Basement: Slab Only, None
Accessibility Features: Ramp(s),Stall Shower
Interior Details
Property Class: Condo/TH
Architectural Style: Ranch
Building Sq Ft: 1,604
Year Built: 1996
Stories: 1
Levels: One
Is New Construction: No
Has Private Pool: No
Pool Features: Outdoor Pool
Has Spa: No
Spa Features: Community
Has View: No
Has Garage: Yes
Has Attached Garage: Yes
Garage Spaces: 0
Has Carport: No
Carport Spaces: 0
Covered Spaces: 0
Has Open Parking: Yes
Other Available Parking: Oversized Vehicles Restricted
Parking Features: 2 Car Width, Attached, Driveway
Total Parking Spaces: 0
Exterior Details
Lot Size (Acres): 0.0000
Lot Area: 0.0000
Lot Dimensions: 0.00 x 0.00
Lot Size (Square Feet): 0
Exterior Features: Patio, Sidewalk
Roof: Asphalt
Patio and Porch Features: Patio
On Waterfront: No
Property Attached: No
Utilities / Green Energy Details
Gas: Natural Gas
Sewer: Public Sewer
Water Source: Public
# of Electric Meters: 0
# of Gas Meters: 0
# of Water Meters: 0
Community and Neighborhood Details
HOA and Financial Details
Annual Taxes: $4,140.00
Has Association: No
Association Fee: $0.00
Association Fee 2: $0.00
Association Fee 2 Frequency: Monthly
Association Fee Includes: Management Fee, Common Area Maintenance, Maintenance Structure, Sewer, Snow Removal, Maintenance Grounds, Maintenance Fee, Water
Similar Listings
- SqFt.1,882
- Beds3
- Baths2
- Garage2
- PoolNo
- SqFt.1,888
- Beds2
- Baths2
- Garage2
- PoolNo
- SqFt.1,928
- Beds2
- Baths2
- Garage2
- PoolNo
- SqFt.1,893
- Beds2
- Baths2
- Garage2
- PoolNo

 Back to search
Back to search