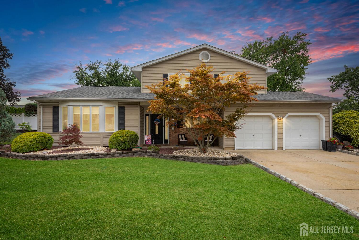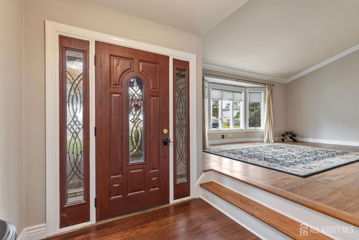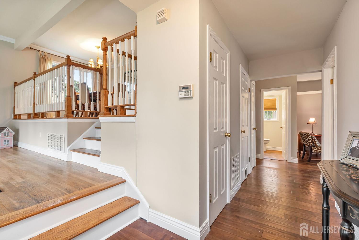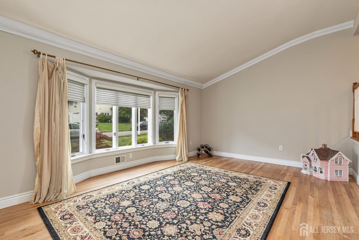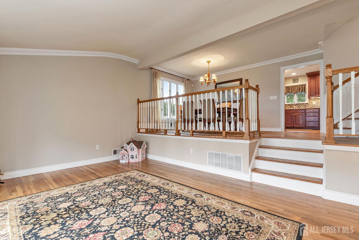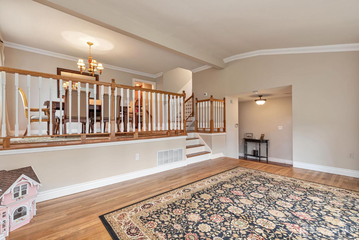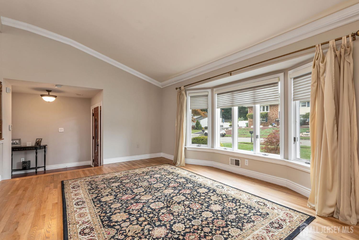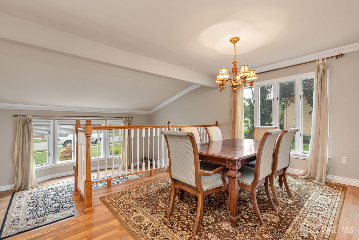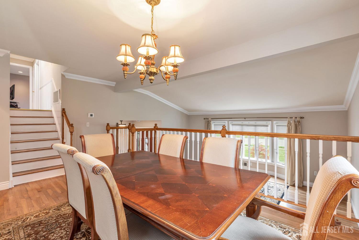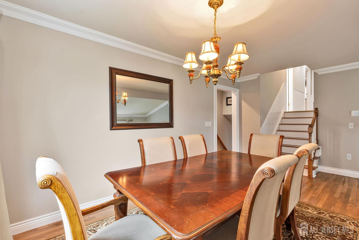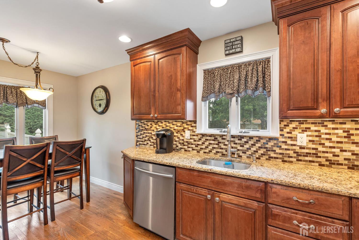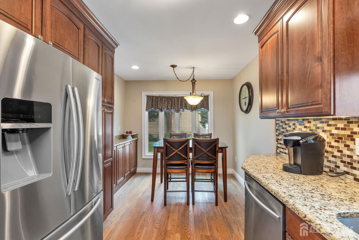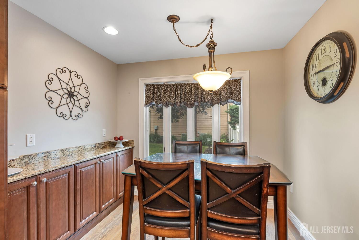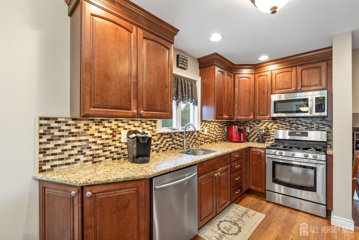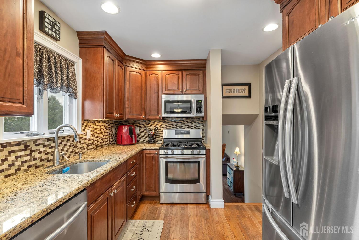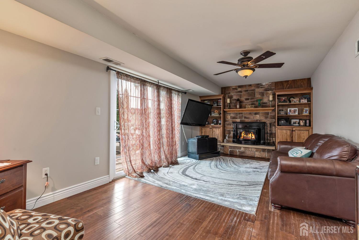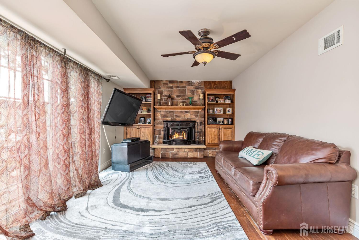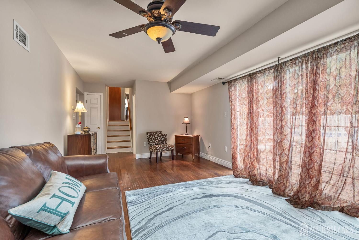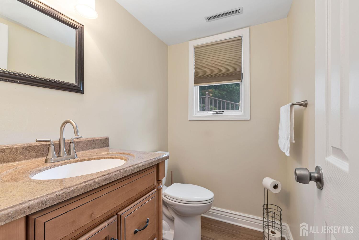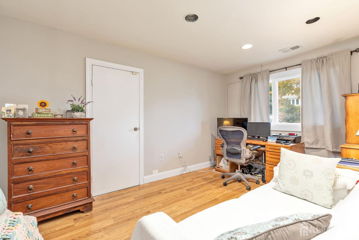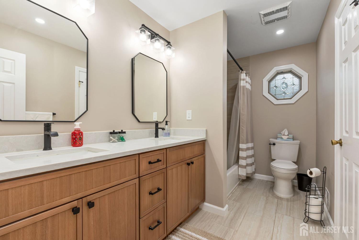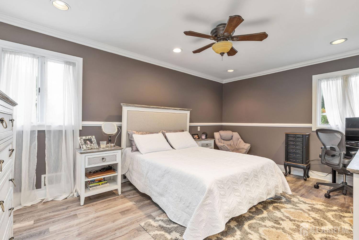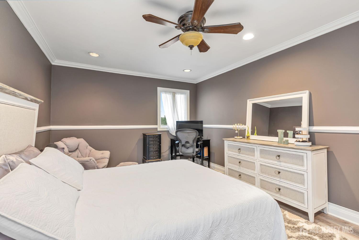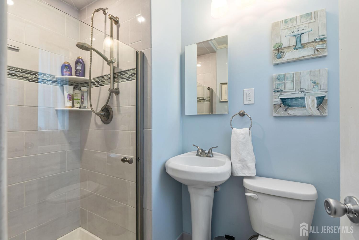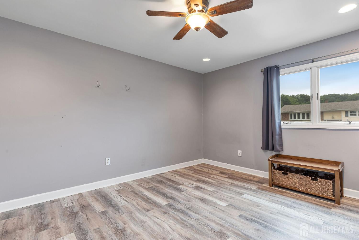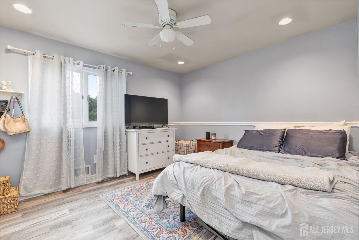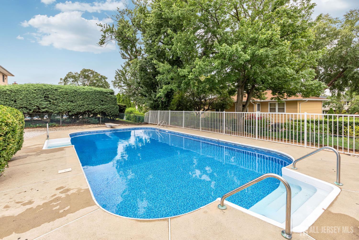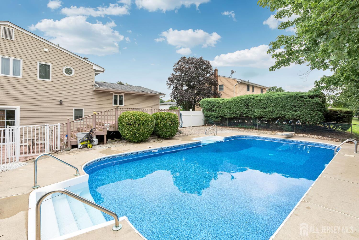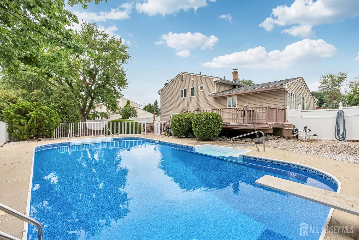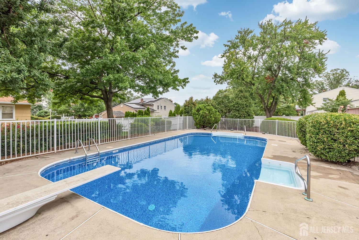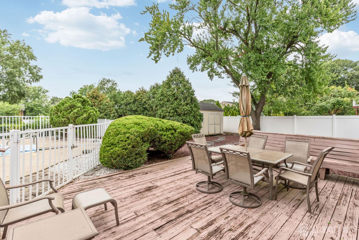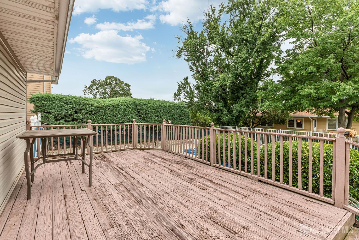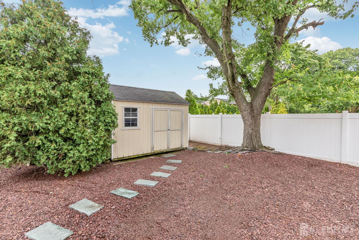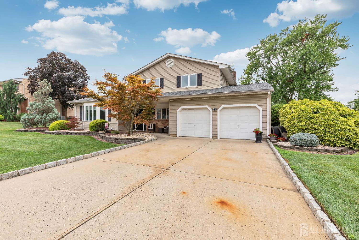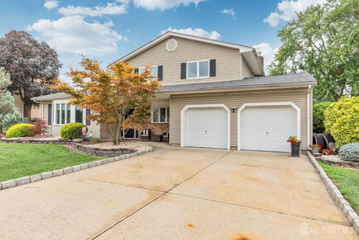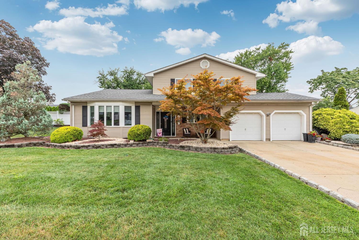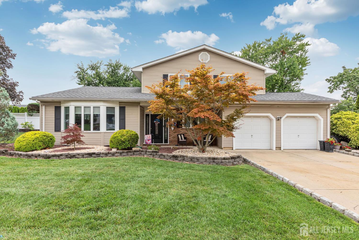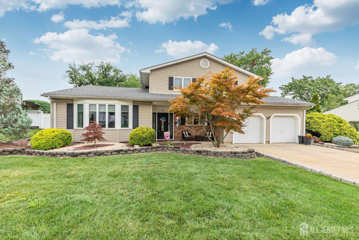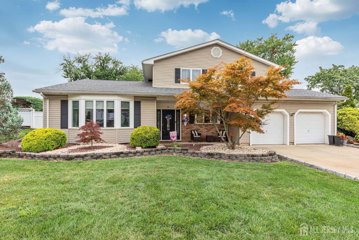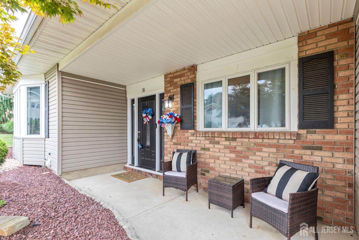31 Iroquois Drive, Parlin NJ 08859
Parlin, NJ 08859
Beds
4Baths
2.50Year Built
1972Garage
2Pool
No
Welcome to this beautifully maintained 4-bedroom, 2.1-bath split-level home offering space, style, and functionality. Step into a welcoming entry foyer that opens to a generous living room adorned with elegant crown molding. Just a few steps up, you'll find a formal dining room perfect for entertaining, alongside a nicely renovated kitchen featuring ample cabinetry and a cozy breakfast nook ideal for casual dining.Upstairs, discover two well-sized bedrooms and a fully updated hall bathroom. The primary suite offers a peaceful retreat with its own private, renovated bath.The ground level boasts a fourth bedroom, convenient powder room, and a warm, inviting family room complete with built-in bookshelves and a wood-burning fireplace. Sliding glass doors lead out to a spacious deck overlooking a sparkling inground pool perfect for summer fun with additional yard space for play, gardening, or relaxing.Conveniently located near to all schools & commuter parking for bus, ferry, train and easy access to GSP ideal for busy lifestyles.Roof '22, Furnace '21, CAC'12, Pool'24 (walls & liner). With so much to offer, this home is a must-see! Experience the comfort and versatility of this exceptional property.
Courtesy of COLDWELL BANKER REALTY
$690,000
Aug 1, 2025
$690,000
149 days on market
Listing office changed from COLDWELL BANKER REALTY to .
Listing office changed from to COLDWELL BANKER REALTY.
Listing office changed from COLDWELL BANKER REALTY to .
Listing office changed from to COLDWELL BANKER REALTY.
Listing office changed from COLDWELL BANKER REALTY to .
Listing office changed from to COLDWELL BANKER REALTY.
Listing office changed from COLDWELL BANKER REALTY to .
Listing office changed from to COLDWELL BANKER REALTY.
Price reduced to $690,000.
Listing office changed from COLDWELL BANKER REALTY to .
Listing office changed from to COLDWELL BANKER REALTY.
Price reduced to $690,000.
Listing office changed from COLDWELL BANKER REALTY to .
Listing office changed from to COLDWELL BANKER REALTY.
Listing office changed from COLDWELL BANKER REALTY to .
Listing office changed from to COLDWELL BANKER REALTY.
Listing office changed from COLDWELL BANKER REALTY to .
Price reduced to $690,000.
Listing office changed from to COLDWELL BANKER REALTY.
Listing office changed from COLDWELL BANKER REALTY to .
Listing office changed from to COLDWELL BANKER REALTY.
Listing office changed from COLDWELL BANKER REALTY to .
Listing office changed from to COLDWELL BANKER REALTY.
Listing office changed from COLDWELL BANKER REALTY to .
Price reduced to $690,000.
Listing office changed from to COLDWELL BANKER REALTY.
Listing office changed from COLDWELL BANKER REALTY to .
Listing office changed from to COLDWELL BANKER REALTY.
Listing office changed from COLDWELL BANKER REALTY to .
Listing office changed from to COLDWELL BANKER REALTY.
Listing office changed from COLDWELL BANKER REALTY to .
Price reduced to $690,000.
Price reduced to $690,000.
Listing office changed from to COLDWELL BANKER REALTY.
Price reduced to $690,000.
Listing office changed from COLDWELL BANKER REALTY to .
Price reduced to $690,000.
Listing office changed from to COLDWELL BANKER REALTY.
Listing office changed from COLDWELL BANKER REALTY to .
Price reduced to $690,000.
Listing office changed from to COLDWELL BANKER REALTY.
Listing office changed from COLDWELL BANKER REALTY to .
Price reduced to $690,000.
Price reduced to $690,000.
Price reduced to $690,000.
Price reduced to $690,000.
Price reduced to $690,000.
Listing office changed from to COLDWELL BANKER REALTY.
Listing office changed from COLDWELL BANKER REALTY to .
Price reduced to $690,000.
Listing office changed from to COLDWELL BANKER REALTY.
Listing office changed from COLDWELL BANKER REALTY to .
Listing office changed from to COLDWELL BANKER REALTY.
Price reduced to $690,000.
Listing office changed from COLDWELL BANKER REALTY to .
Price reduced to $690,000.
Listing office changed from to COLDWELL BANKER REALTY.
Price reduced to $690,000.
Listing office changed from COLDWELL BANKER REALTY to .
Listing office changed from to COLDWELL BANKER REALTY.
Price reduced to $690,000.
Price reduced to $690,000.
Listing office changed from COLDWELL BANKER REALTY to .
Listing office changed from to COLDWELL BANKER REALTY.
Listing office changed from COLDWELL BANKER REALTY to .
Listing office changed from to COLDWELL BANKER REALTY.
Listing office changed from COLDWELL BANKER REALTY to .
Listing office changed from to COLDWELL BANKER REALTY.
Listing office changed from COLDWELL BANKER REALTY to .
Listing office changed from to COLDWELL BANKER REALTY.
Price reduced to $690,000.
Price reduced to $690,000.
Price reduced to $690,000.
Price reduced to $690,000.
Listing office changed from COLDWELL BANKER REALTY to .
Price reduced to $690,000.
Listing office changed from to COLDWELL BANKER REALTY.
Property Details
Beds: 4
Baths: 2
Half Baths: 1
Total Number of Rooms: 8
Master Bedroom Features: Full Bath
Dining Room Features: Formal Dining Room
Kitchen Features: Granite/Corian Countertops, Pantry, Eat-in Kitchen
Appliances: Dishwasher, Dryer, Gas Range/Oven, Microwave, Refrigerator, Range, Washer, Water Heater
Has Fireplace: Yes
Number of Fireplaces: 1
Fireplace Features: Wood Burning
Has Heating: Yes
Heating: Forced Air
Cooling: Central Air, Ceiling Fan(s)
Flooring: Ceramic Tile, Laminate, Wood
Basement: Crawl Space, Partial, Storage Space, Utility Room, Laundry Facilities
Window Features: Blinds, Shades-Existing
Interior Details
Property Class: Single Family Residence
Architectural Style: Split Level
Building Sq Ft: 0
Year Built: 1972
Stories: 3
Levels: Three Or More, Multi/Split
Is New Construction: No
Has Private Pool: No
Pool Features: In Ground
Has Spa: No
Has View: No
Has Garage: Yes
Has Attached Garage: Yes
Garage Spaces: 2
Has Carport: No
Carport Spaces: 0
Covered Spaces: 2
Has Open Parking: Yes
Other Structures: Shed(s)
Parking Features: 2 Car Width, 2 Cars Deep, Additional Parking, Garage, Attached
Total Parking Spaces: 0
Exterior Details
Lot Size (Acres): 0.0000
Lot Area: 0.0000
Lot Dimensions: 115.00 x 100.00
Lot Size (Square Feet): 0
Exterior Features: Open Porch(es), Deck, Patio, Enclosed Porch(es), Fencing/Wall, Storage Shed
Fencing: Fencing/Wall
Roof: Asphalt
Patio and Porch Features: Porch, Deck, Patio, Enclosed
On Waterfront: No
Property Attached: No
Utilities / Green Energy Details
Gas: Natural Gas
Sewer: Public Sewer
Water Source: Public
# of Electric Meters: 0
# of Gas Meters: 0
# of Water Meters: 0
HOA and Financial Details
Annual Taxes: $11,617.00
Has Association: No
Association Fee: $0.00
Association Fee 2: $0.00
Association Fee 2 Frequency: Monthly
Similar Listings
- SqFt.0
- Beds4
- Baths2+1½
- Garage2
- PoolNo
- SqFt.0
- Beds5
- Baths2
- Garage2
- PoolNo
- SqFt.0
- Beds4
- Baths2+1½
- Garage1
- PoolNo
- SqFt.0
- Beds3
- Baths2+1½
- Garage1
- PoolNo

 Back to search
Back to search