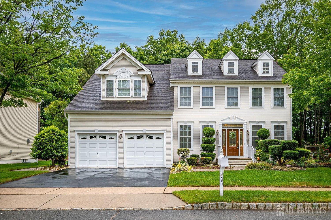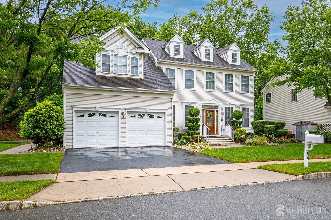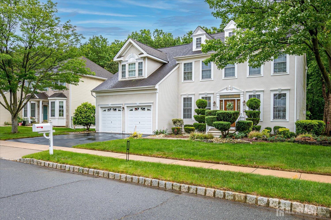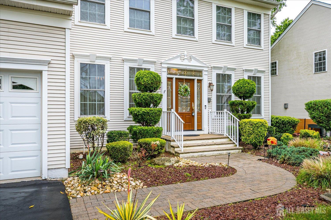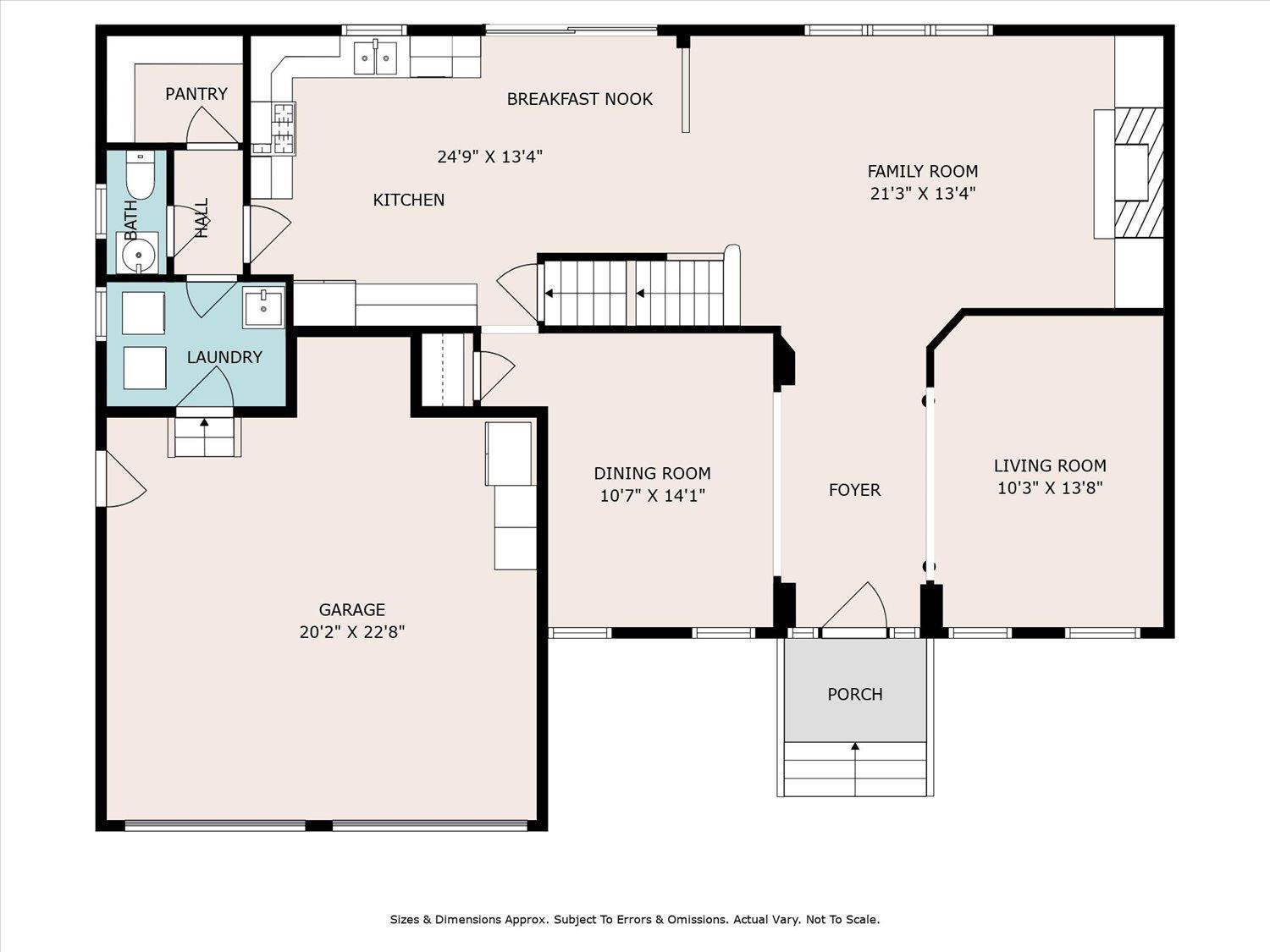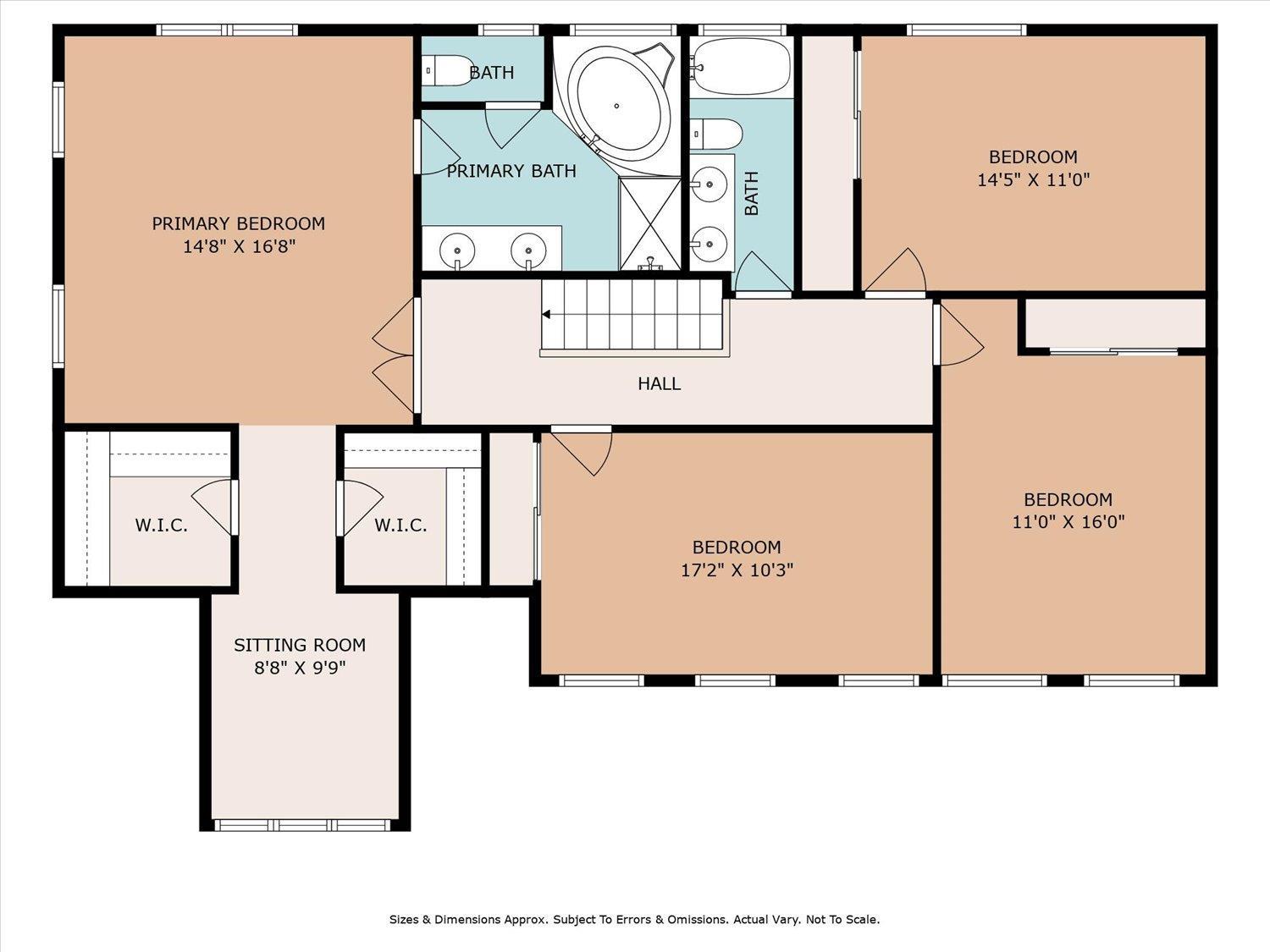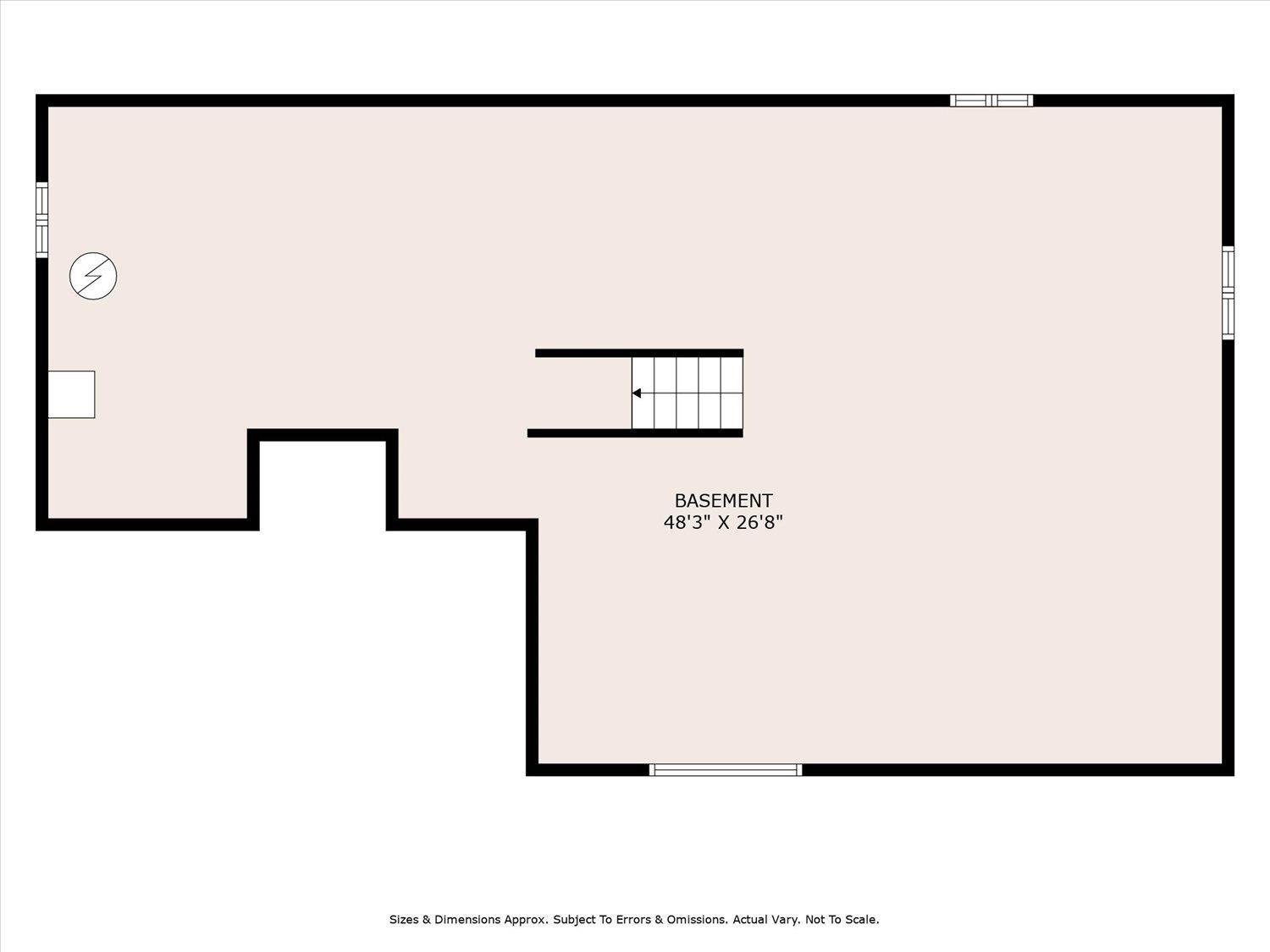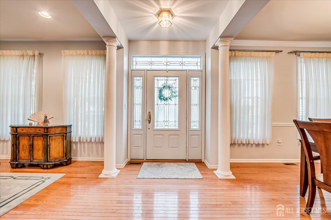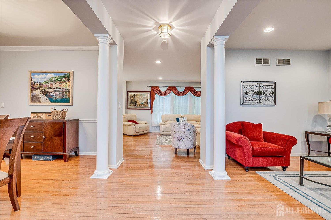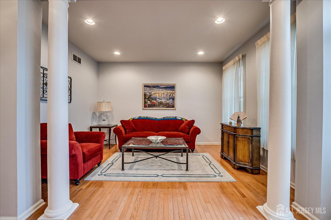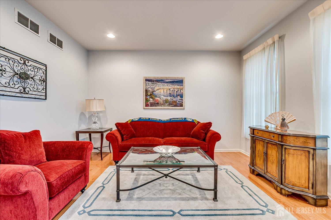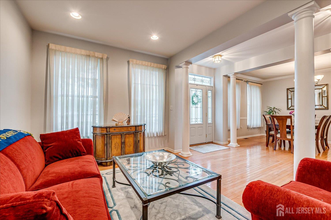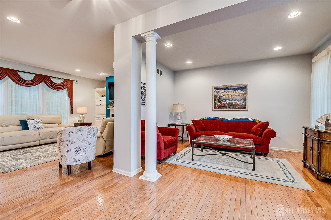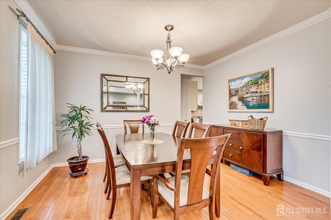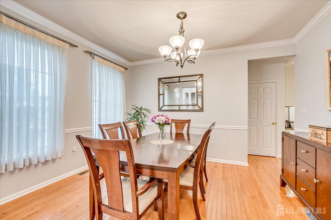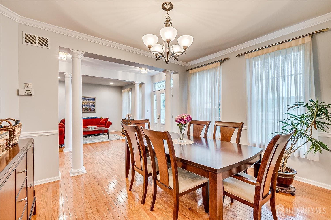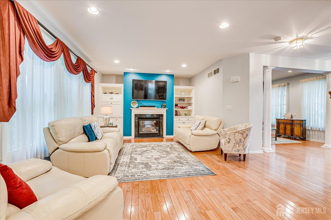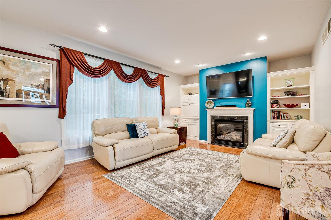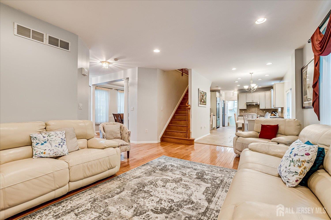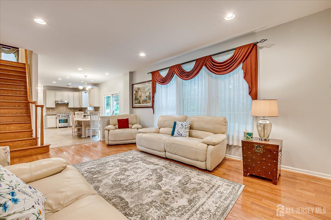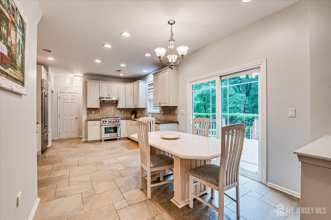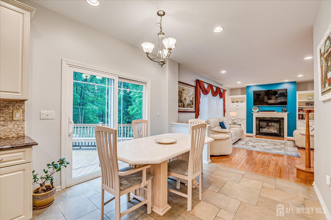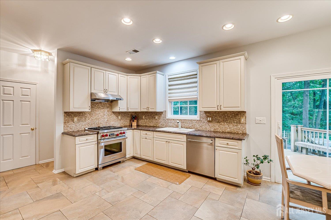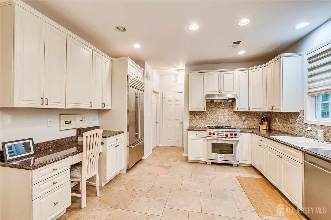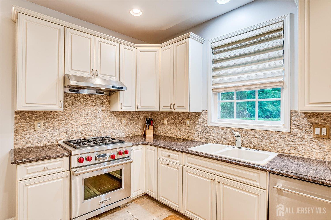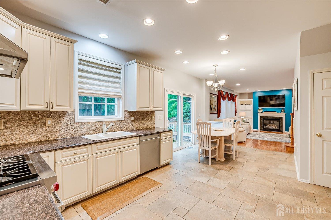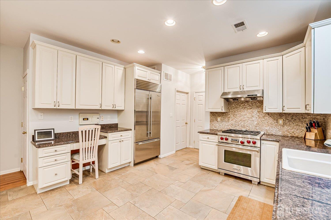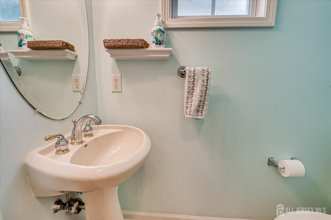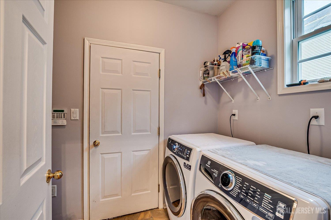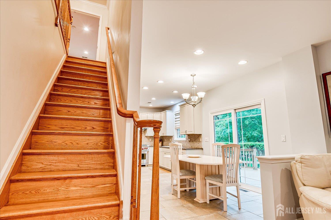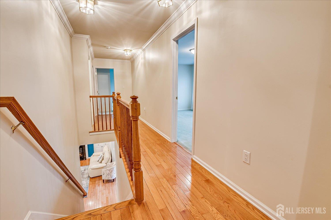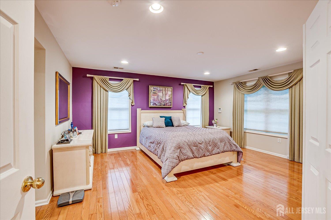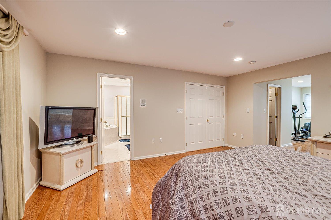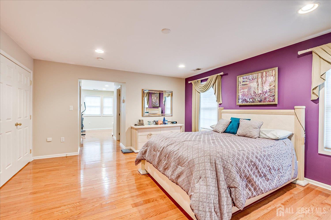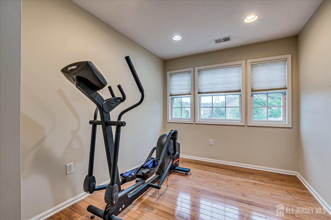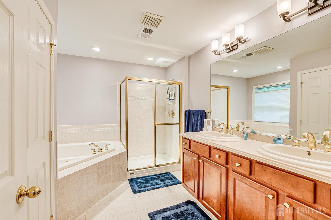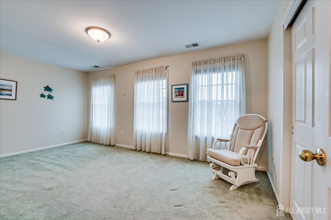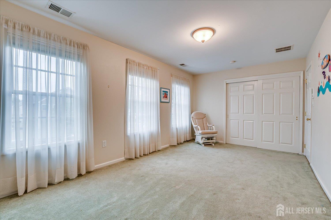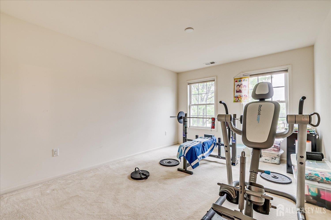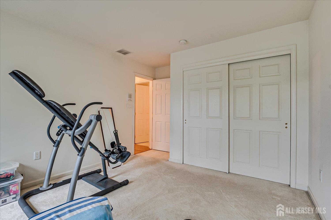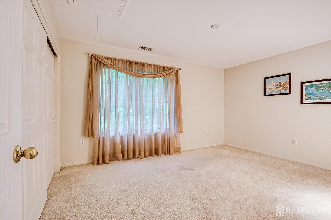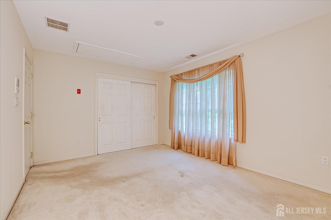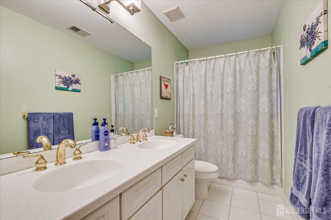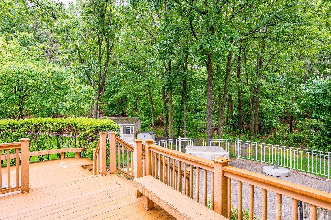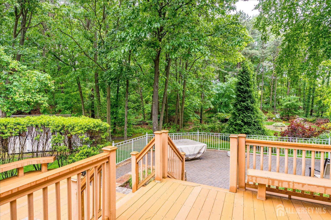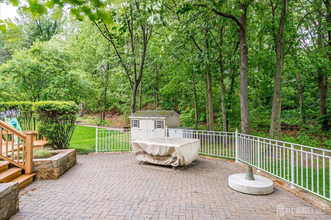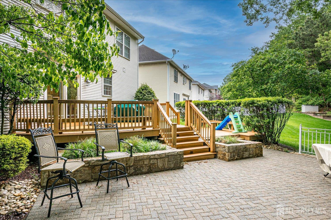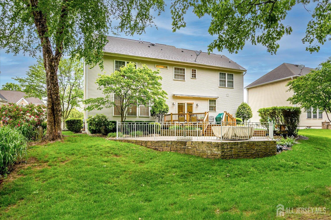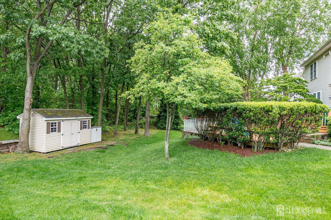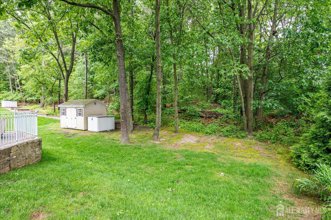35 Fabiszewski Way, Parlin NJ 08859
Parlin, NJ 08859
Beds
4Baths
2.50Year Built
2004Garage
2Pool
No
Lovely Colonial located on quiet cul-de-sac with great access to highway for commuter. This home features a grand entrance foyer. There is a formal living with 2 large windows, wood floors and gets great morning sun. The formal dining room also with wood floors and large windows makes a great space for hosting holiday meals. You will be happy to find the family room is very large has an open floor plan to the kitchen, a gas fireplace that's great for cold winter nights. There are custom built-ins great for extra storage and recessed lighting. The eat in kitchen if very large has nice light wood cabinets and is a great place for all who love to cook. Upgraded appliances, large pantry, plenty of cabinets, recessed lighting, workstation and intercom system make it a chefs dream. The Pella slider in the kitchen overlooks your very private yard backed to woods it has a 2 tier deck and paver patio great spot to entertain all your friends. There is also a retractable awning for the hot summer days. The laundry room is also located off the kitchen in the mud room area. The second level has 4 large bedrooms and all good closets. The master has 2 walk-in closets, sitting area/work out area, Jacuzzi tub, stall shower and double sinks. This home also has a large basement with high ceilings, multi zone heat/AC, multi zone sprinkler system for the yard, wood floors and a great location with a very private yard backed to woods. This is the original owner and this house and been very well maintained. The full unfinished basement has high ceilings and can easily be finished for a nice play room. There is a Pella front door, 2 car garage. Very close to South Amboy train station and shopping. Great neighbors, Great curb appeal and inside shows is beautiful...
Courtesy of KELLER WILLIAMS ELITE REALTORS
$799,998
May 22, 2025
$799,998
235 days on market
Listing office changed from KELLER WILLIAMS ELITE REALTORS to .
Listing office changed from to KELLER WILLIAMS ELITE REALTORS.
Listing office changed from KELLER WILLIAMS ELITE REALTORS to .
Listing office changed from to KELLER WILLIAMS ELITE REALTORS.
Price reduced to $799,998.
Listing office changed from KELLER WILLIAMS ELITE REALTORS to .
Listing office changed from to KELLER WILLIAMS ELITE REALTORS.
Listing office changed from KELLER WILLIAMS ELITE REALTORS to .
Listing office changed from to KELLER WILLIAMS ELITE REALTORS.
Listing office changed from KELLER WILLIAMS ELITE REALTORS to .
Price reduced to $799,998.
Listing office changed from to KELLER WILLIAMS ELITE REALTORS.
Price reduced to $799,998.
Price reduced to $799,998.
Listing office changed from KELLER WILLIAMS ELITE REALTORS to .
Listing office changed from to KELLER WILLIAMS ELITE REALTORS.
Price reduced to $799,998.
Listing office changed from KELLER WILLIAMS ELITE REALTORS to .
Listing office changed from to KELLER WILLIAMS ELITE REALTORS.
Listing office changed from KELLER WILLIAMS ELITE REALTORS to .
Listing office changed from to KELLER WILLIAMS ELITE REALTORS.
Listing office changed from KELLER WILLIAMS ELITE REALTORS to .
Listing office changed from to KELLER WILLIAMS ELITE REALTORS.
Listing office changed from KELLER WILLIAMS ELITE REALTORS to .
Listing office changed from to KELLER WILLIAMS ELITE REALTORS.
Listing office changed from KELLER WILLIAMS ELITE REALTORS to .
Listing office changed from to KELLER WILLIAMS ELITE REALTORS.
Listing office changed from KELLER WILLIAMS ELITE REALTORS to .
Listing office changed from to KELLER WILLIAMS ELITE REALTORS.
Listing office changed from KELLER WILLIAMS ELITE REALTORS to .
Listing office changed from to KELLER WILLIAMS ELITE REALTORS.
Listing office changed from KELLER WILLIAMS ELITE REALTORS to .
Listing office changed from to KELLER WILLIAMS ELITE REALTORS.
Listing office changed from KELLER WILLIAMS ELITE REALTORS to .
Listing office changed from to KELLER WILLIAMS ELITE REALTORS.
Listing office changed from KELLER WILLIAMS ELITE REALTORS to .
Price reduced to $799,998.
Listing office changed from to KELLER WILLIAMS ELITE REALTORS.
Listing office changed from KELLER WILLIAMS ELITE REALTORS to .
Listing office changed from to KELLER WILLIAMS ELITE REALTORS.
Listing office changed from KELLER WILLIAMS ELITE REALTORS to .
Price reduced to $799,998.
Price reduced to $799,998.
Price reduced to $799,998.
Price reduced to $799,998.
Price reduced to $799,998.
Price reduced to $799,998.
Price reduced to $799,998.
Price reduced to $799,998.
Property Details
Beds: 4
Baths: 2
Half Baths: 1
Total Number of Rooms: 10
Master Bedroom Features: Sitting Area, Two Sinks, Full Bath, Walk-In Closet(s)
Dining Room Features: Formal Dining Room
Kitchen Features: Granite/Corian Countertops, Pantry, Eat-in Kitchen
Appliances: Dishwasher, Gas Range/Oven, Refrigerator, Range, Gas Water Heater
Has Fireplace: Yes
Number of Fireplaces: 1
Fireplace Features: Gas
Has Heating: Yes
Heating: Forced Air
Cooling: Central Air, Zoned
Flooring: Carpet, Ceramic Tile, Wood
Basement: Full, Utility Room
Window Features: Insulated Windows, Blinds
Interior Details
Property Class: Single Family Residence
Architectural Style: Colonial
Building Sq Ft: 0
Year Built: 2004
Stories: 2
Levels: Two
Is New Construction: No
Has Private Pool: No
Has Spa: Yes
Spa Features: Bath
Has View: No
Has Garage: Yes
Has Attached Garage: Yes
Garage Spaces: 2
Has Carport: No
Carport Spaces: 0
Covered Spaces: 2
Has Open Parking: Yes
Parking Features: 2 Car Width, Asphalt, Garage, Attached, Driveway, On Site, Paved
Total Parking Spaces: 0
Exterior Details
Lot Size (Acres): 0.0000
Lot Area: 0.0000
Lot Dimensions: 110.00 x 75.00
Lot Size (Square Feet): 0
Exterior Features: Lawn Sprinklers, Curbs, Deck, Patio, Sidewalk, Yard, Insulated Pane Windows
Roof: Asphalt
Patio and Porch Features: Deck, Patio
On Waterfront: No
Property Attached: No
Utilities / Green Energy Details
Gas: Natural Gas
Sewer: Public Sewer
Water Source: Public
# of Electric Meters: 0
# of Gas Meters: 0
# of Water Meters: 0
Community and Neighborhood Details
HOA and Financial Details
Annual Taxes: $14,023.00
Has Association: Yes
Association Fee: $50.00
Association Fee Frequency: Monthly
Association Fee 2: $0.00
Association Fee 2 Frequency: Monthly
Association Fee Includes: Common Area Maintenance, See remarks
Similar Listings
- SqFt.0
- Beds5
- Baths2
- Garage2
- PoolNo
- SqFt.0
- Beds4
- Baths2+1½
- Garage1
- PoolNo
- SqFt.0
- Beds4
- Baths2+1½
- Garage2
- PoolNo
- SqFt.0
- Beds3
- Baths2+1½
- Garage1
- PoolNo

 Back to search
Back to search