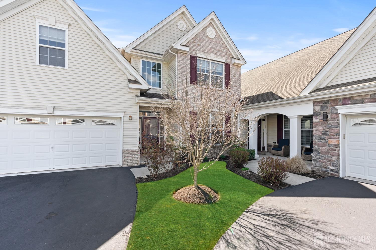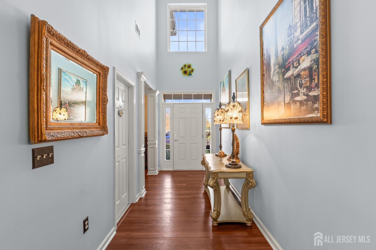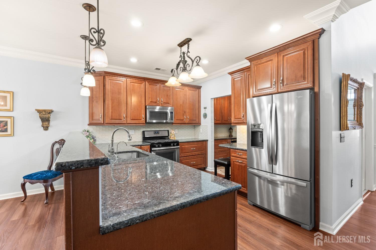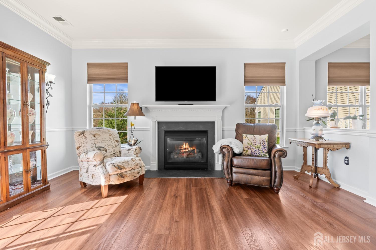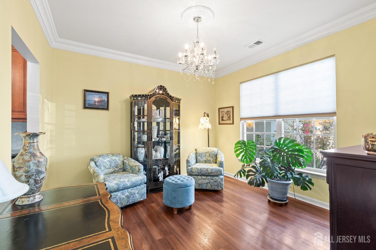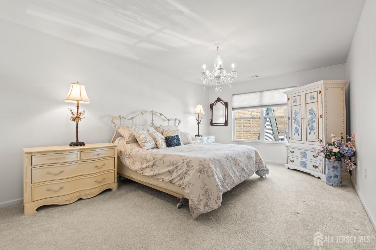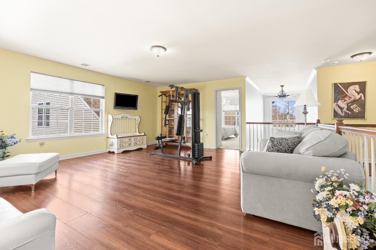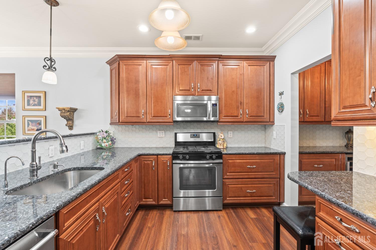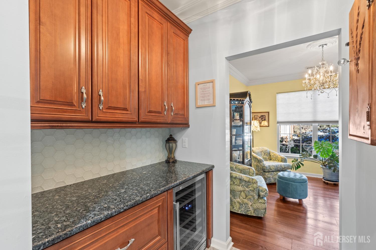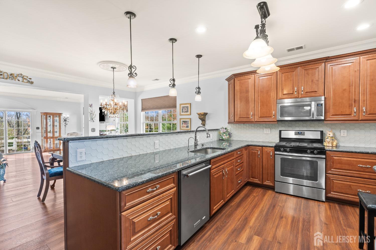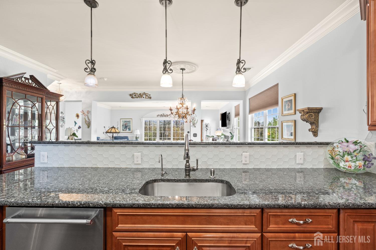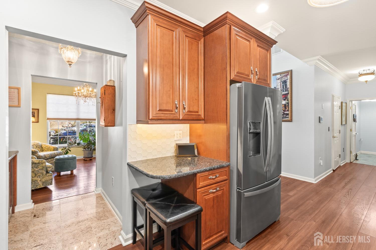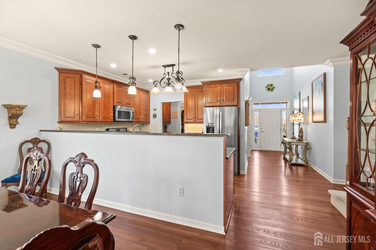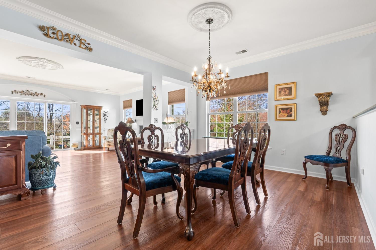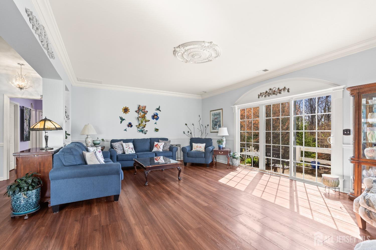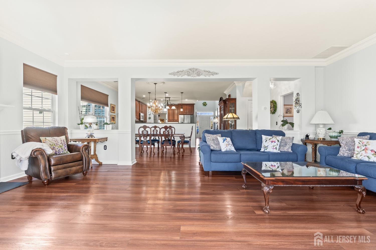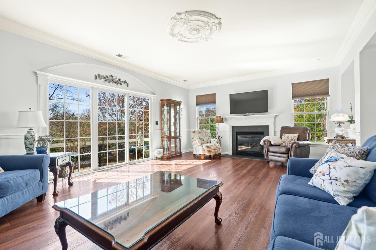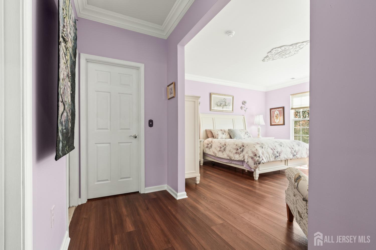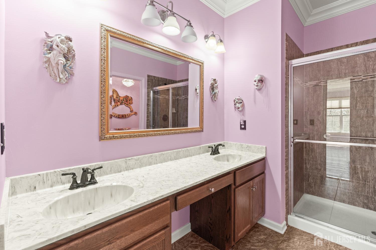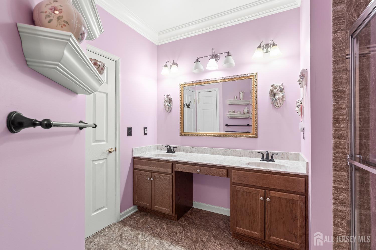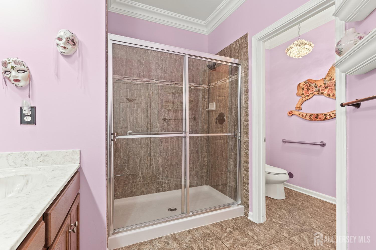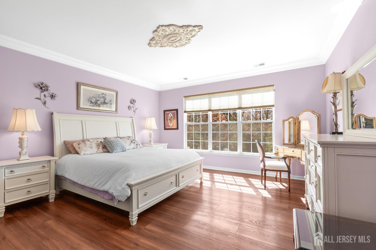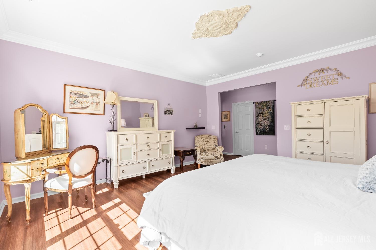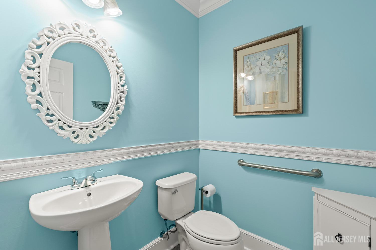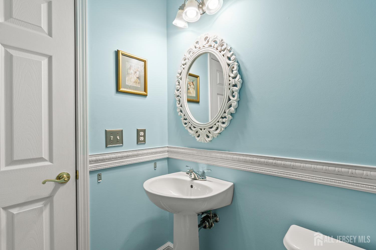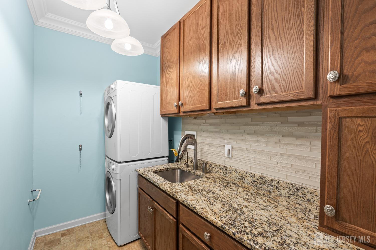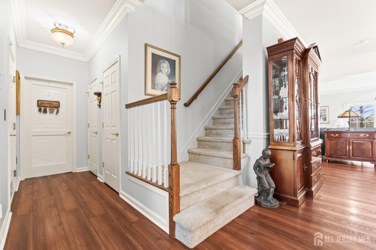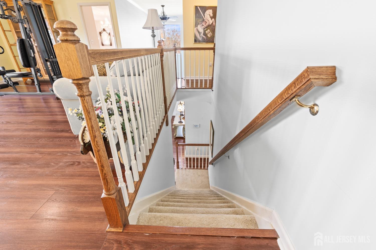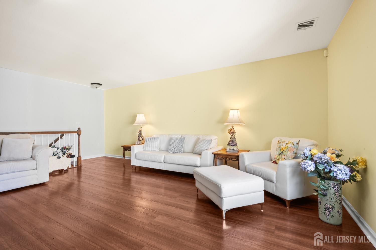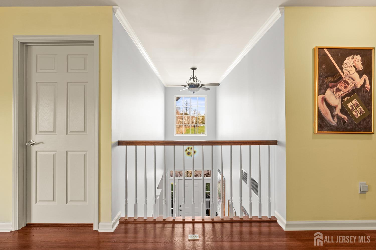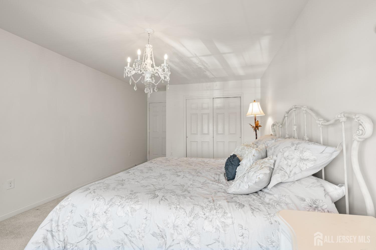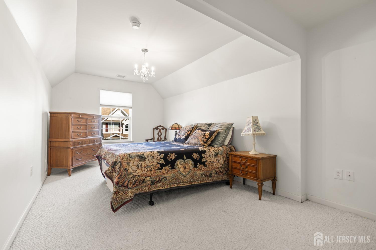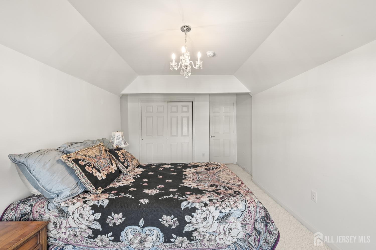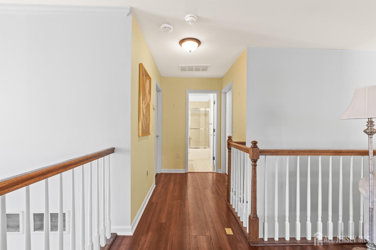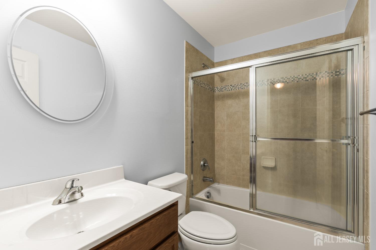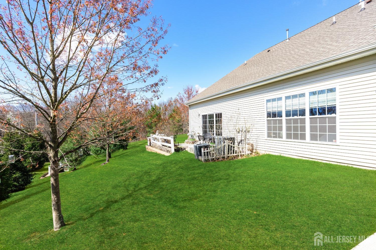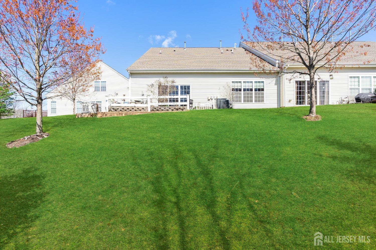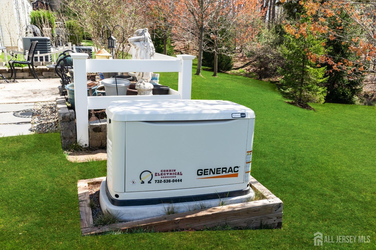31 McGowan Court, Old Bridge NJ 08857
Old Bridge, NJ 08857
Sq. Ft.
2,955Beds
3Baths
2.50Year Built
2014Garage
2Pool
No
This pristine, meticulously maintained villa is ideally situated on a serene cul-de-sac within the sought-after adult (gated) community of Madison Crossing at Birch Hill. The bright and airy open-concept layout is flooded with natural light, featuring a chef's kitchen with expansive granite countertops, a breakfast bar, custom cabinetry, and premium stainless steel appliances. The adjacent butler's pantry offers additional storage space, complete with a wine fridge. The front room, perfect for a home office, complements the elegant interior, which showcases gleaming floors, decorative ceiling medallions, crown and floor molding, recessed lighting, and stylish fixtures throughout. The first-floor primary suite is a true retreat, featuring a luxurious en suite bathroom with double sinks, a stall shower, and an enclosed water closet. Sliding glass doors lead from the primary bedroom to the peaceful backyard, which backs to serene wooded views. The formal dining room sets the stage for elegant gatherings, while the spacious living room, with its inviting gas fireplace, opens to a private patio. The bathrooms exude sophistication with decorative molding, columns, and generous walk-in closets. Upstairs, a versatile loft leads to two spacious bedrooms, a full bathroom with a tub and shower, and an extra storage room. The separate laundry room is a highlight, offering a deep sink, granite counters, and cabinetry that reaches the ceiling for maximum storage. The large two-car garage provides ample space for both vehicles and additional storage needs. Other thoughtful features include underground sprinklers, two-zone central air, and forced air heating. The whole-house generator, connected to the gas line, ensures you'll never lose power. The home is conveniently located just minutes from shopping, dining, major highways, and more. Enjoy the clubhouse, exercise facilities and outdoor pool.
Courtesy of KP EDGESTONE REALTY LLC
$769,900
Apr 10, 2025
$749,900
273 days on market
Listing office changed from KP EDGESTONE REALTY LLC to .
Listing office changed from to KP EDGESTONE REALTY LLC.
Listing office changed from KP EDGESTONE REALTY LLC to .
Listing office changed from to KP EDGESTONE REALTY LLC.
Price reduced to $769,900.
Listing office changed from KP EDGESTONE REALTY LLC to .
Price reduced to $769,900.
Listing office changed from to KP EDGESTONE REALTY LLC.
Listing office changed from KP EDGESTONE REALTY LLC to .
Listing office changed from to KP EDGESTONE REALTY LLC.
Listing office changed from KP EDGESTONE REALTY LLC to .
Listing office changed from to KP EDGESTONE REALTY LLC.
Listing office changed from KP EDGESTONE REALTY LLC to .
Listing office changed from to KP EDGESTONE REALTY LLC.
Listing office changed from KP EDGESTONE REALTY LLC to .
Listing office changed from to KP EDGESTONE REALTY LLC.
Price reduced to $769,900.
Listing office changed from KP EDGESTONE REALTY LLC to .
Listing office changed from to KP EDGESTONE REALTY LLC.
Price reduced to $769,900.
Listing office changed from KP EDGESTONE REALTY LLC to .
Listing office changed from to KP EDGESTONE REALTY LLC.
Listing office changed from KP EDGESTONE REALTY LLC to .
Listing office changed from to KP EDGESTONE REALTY LLC.
Listing office changed from KP EDGESTONE REALTY LLC to .
Listing office changed from to KP EDGESTONE REALTY LLC.
Listing office changed from KP EDGESTONE REALTY LLC to .
Listing office changed from to KP EDGESTONE REALTY LLC.
Listing office changed from KP EDGESTONE REALTY LLC to .
Listing office changed from to KP EDGESTONE REALTY LLC.
Price reduced to $769,900.
Listing office changed from KP EDGESTONE REALTY LLC to .
Listing office changed from to KP EDGESTONE REALTY LLC.
Price reduced to $769,900.
Listing office changed from KP EDGESTONE REALTY LLC to .
Price reduced to $749,900.
Price increased to $769,900.
Listing office changed from to KP EDGESTONE REALTY LLC.
Listing office changed from KP EDGESTONE REALTY LLC to .
Listing office changed from to KP EDGESTONE REALTY LLC.
Price reduced to $749,900.
Listing office changed from KP EDGESTONE REALTY LLC to .
Price reduced to $749,900.
Listing office changed from to KP EDGESTONE REALTY LLC.
Listing office changed from KP EDGESTONE REALTY LLC to .
Listing office changed from to KP EDGESTONE REALTY LLC.
Listing office changed from KP EDGESTONE REALTY LLC to .
Listing office changed from to KP EDGESTONE REALTY LLC.
Price reduced to $749,900.
Listing office changed from KP EDGESTONE REALTY LLC to .
Listing office changed from to KP EDGESTONE REALTY LLC.
Listing office changed from KP EDGESTONE REALTY LLC to .
Listing office changed from to KP EDGESTONE REALTY LLC.
Listing office changed from KP EDGESTONE REALTY LLC to .
Listing office changed from to KP EDGESTONE REALTY LLC.
Listing office changed from KP EDGESTONE REALTY LLC to .
Listing office changed from to KP EDGESTONE REALTY LLC.
Listing office changed from KP EDGESTONE REALTY LLC to .
Listing office changed from to KP EDGESTONE REALTY LLC.
Listing office changed from KP EDGESTONE REALTY LLC to .
Price reduced to $749,900.
Listing office changed from to KP EDGESTONE REALTY LLC.
Listing office changed from KP EDGESTONE REALTY LLC to .
Listing office changed from to KP EDGESTONE REALTY LLC.
Listing office changed from KP EDGESTONE REALTY LLC to .
Listing office changed from to KP EDGESTONE REALTY LLC.
Listing office changed from KP EDGESTONE REALTY LLC to .
Listing office changed from to KP EDGESTONE REALTY LLC.
Listing office changed from KP EDGESTONE REALTY LLC to .
Listing office changed from to KP EDGESTONE REALTY LLC.
Listing office changed from KP EDGESTONE REALTY LLC to .
Price reduced to $749,900.
Price reduced to $749,900.
Listing office changed from to KP EDGESTONE REALTY LLC.
Listing office changed from KP EDGESTONE REALTY LLC to .
Listing office changed from to KP EDGESTONE REALTY LLC.
Listing office changed from KP EDGESTONE REALTY LLC to .
Price reduced to $749,900.
Listing office changed from to KP EDGESTONE REALTY LLC.
Listing office changed from KP EDGESTONE REALTY LLC to .
Listing office changed from to KP EDGESTONE REALTY LLC.
Listing office changed from KP EDGESTONE REALTY LLC to .
Listing office changed from to KP EDGESTONE REALTY LLC.
Property Details
Beds: 3
Baths: 2
Half Baths: 1
Total Number of Rooms: 10
Dining Room Features: Formal Dining Room
Kitchen Features: Breakfast Bar, Pantry
Appliances: Dishwasher, Dryer, Gas Range/Oven, Microwave, Refrigerator, Washer, Gas Water Heater
Has Fireplace: Yes
Number of Fireplaces: 1
Fireplace Features: Gas
Has Heating: Yes
Heating: Zoned, Forced Air
Cooling: Central Air, Zoned
Flooring: Carpet, Ceramic Tile, Wood
Basement: Slab, None
Security Features: Security Gate, Fire Alarm
Accessibility Features: Stall Shower
Window Features: Blinds, Shades-Existing
Interior Details
Property Class: Townhouse,Condo/TH
Structure Type: Townhouse
Architectural Style: Townhouse
Building Sq Ft: 2,955
Year Built: 2014
Stories: 2
Levels: Two
Is New Construction: No
Has Private Pool: Yes
Pool Features: Private
Has Spa: No
Has View: No
Has Garage: Yes
Has Attached Garage: Yes
Garage Spaces: 2
Has Carport: No
Carport Spaces: 0
Covered Spaces: 2
Has Open Parking: Yes
Parking Features: 2 Car Width, Asphalt, Garage, Attached, Garage Door Opener, Parking Pad
Total Parking Spaces: 0
Exterior Details
Lot Size (Acres): 0.0000
Lot Area: 0.0000
Lot Dimensions: 0.00 x 0.00
Lot Size (Square Feet): 0
Exterior Features: Lawn Sprinklers, Patio, Door(s)-Storm/Screen
Roof: Asphalt, See Remarks
Patio and Porch Features: Patio
On Waterfront: No
Property Attached: No
Utilities / Green Energy Details
Gas: Natural Gas
Sewer: Public Sewer
Water Source: Public
# of Electric Meters: 0
# of Gas Meters: 0
# of Water Meters: 0
Community and Neighborhood Details
HOA and Financial Details
Annual Taxes: $10,193.00
Has Association: Yes
Association Fee: $0.00
Association Fee 2: $0.00
Association Fee 2 Frequency: Monthly
Association Fee Includes: Amenities-Some, Common Area Maintenance, Maintenance Structure, Snow Removal, Trash, Maintenance Grounds
Similar Listings
- SqFt.2,549
- Beds4
- Baths3+1½
- Garage2
- PoolNo
- SqFt.2,391
- Beds4
- Baths2+1½
- Garage2
- PoolNo
- SqFt.2,708
- Beds4
- Baths2+2½
- Garage2
- PoolNo
- SqFt.2,548
- Beds3
- Baths4
- Garage2
- PoolNo

 Back to search
Back to search