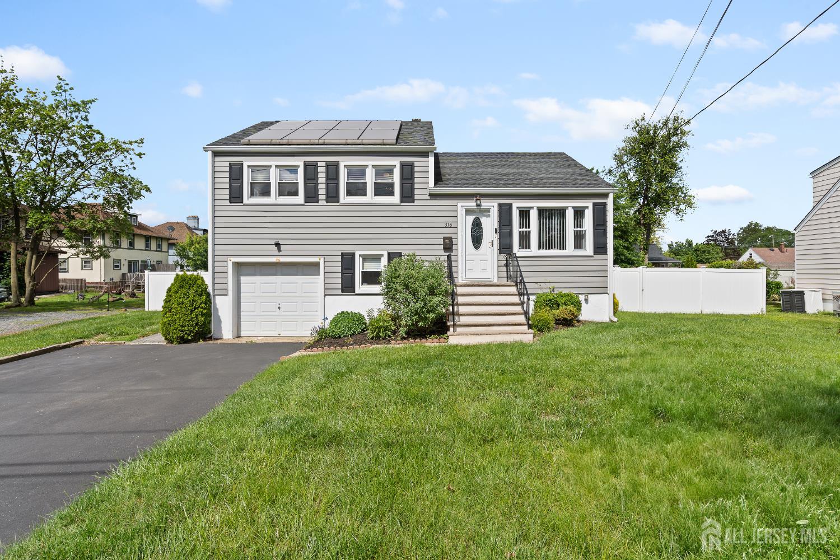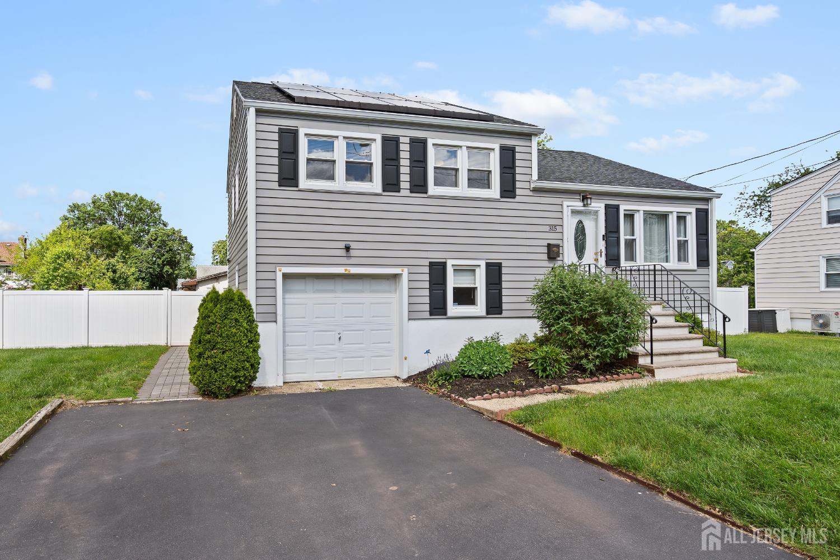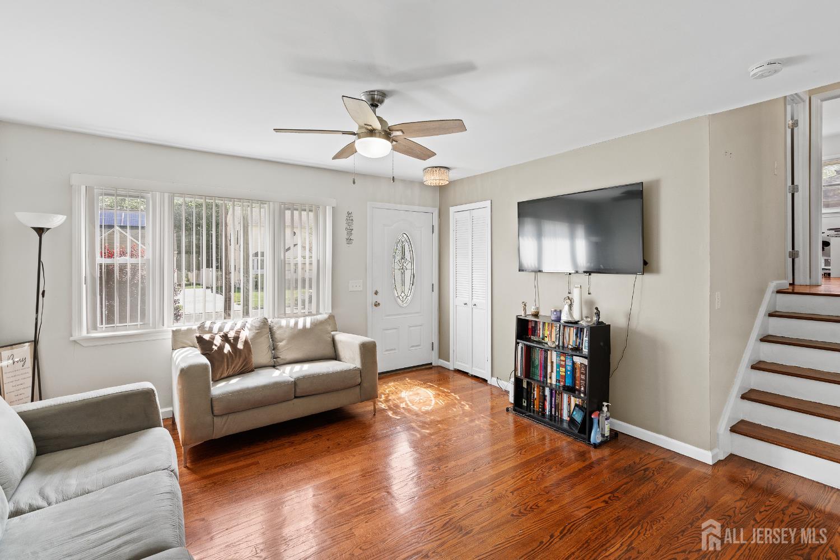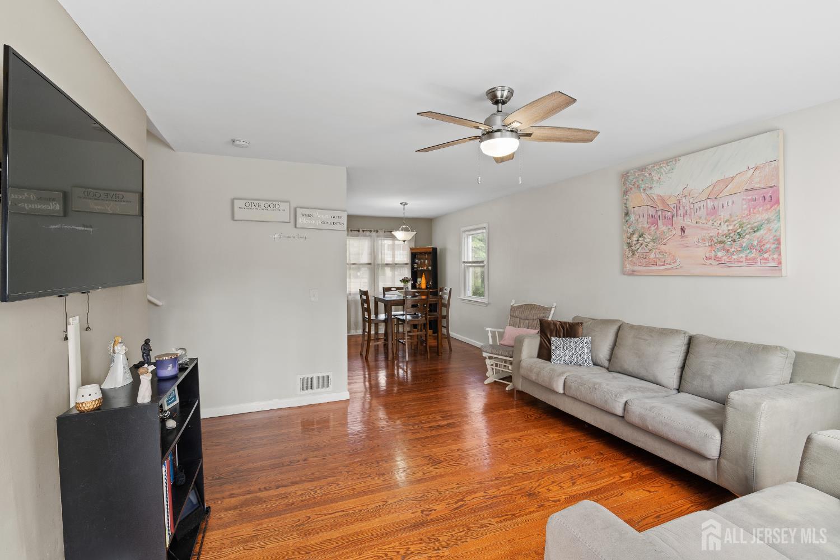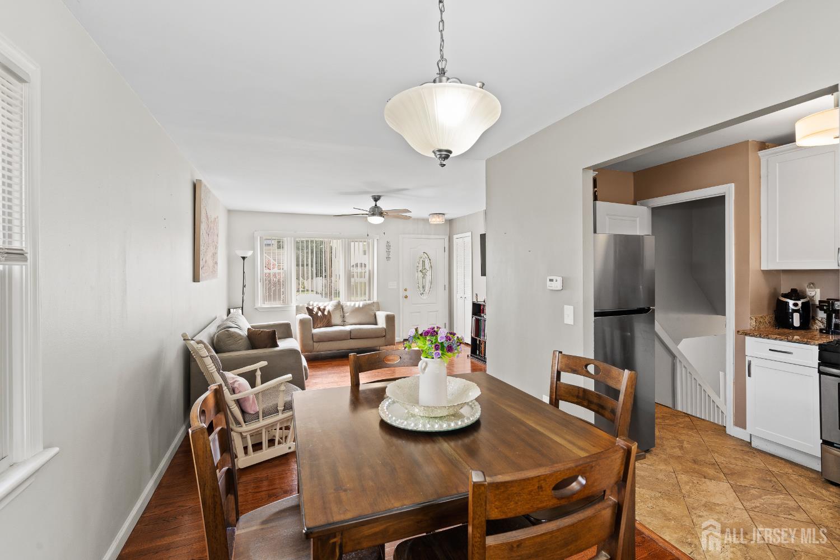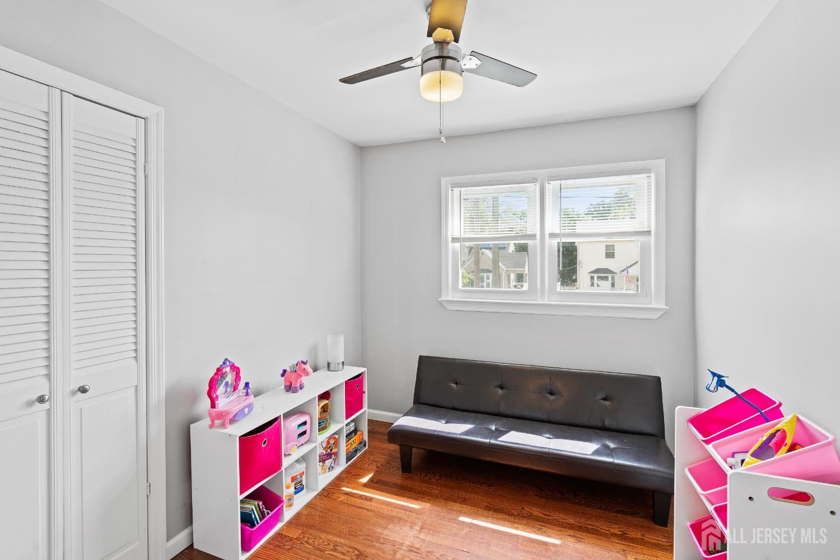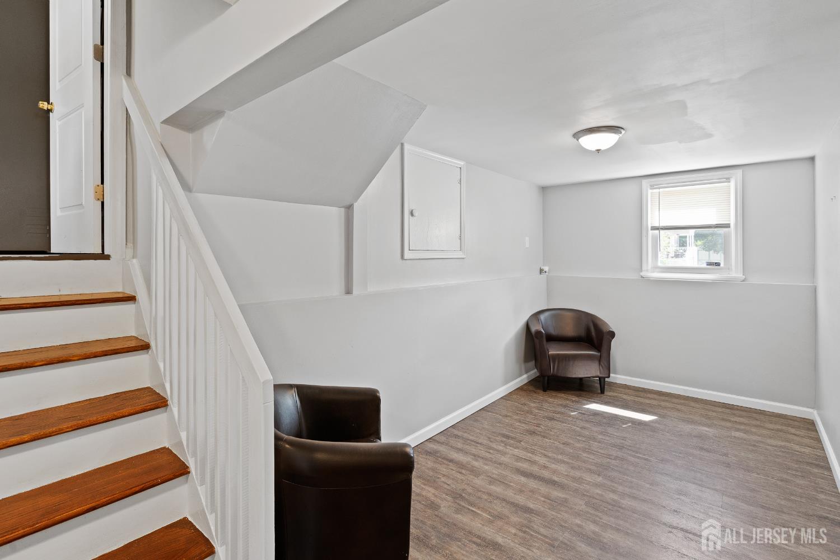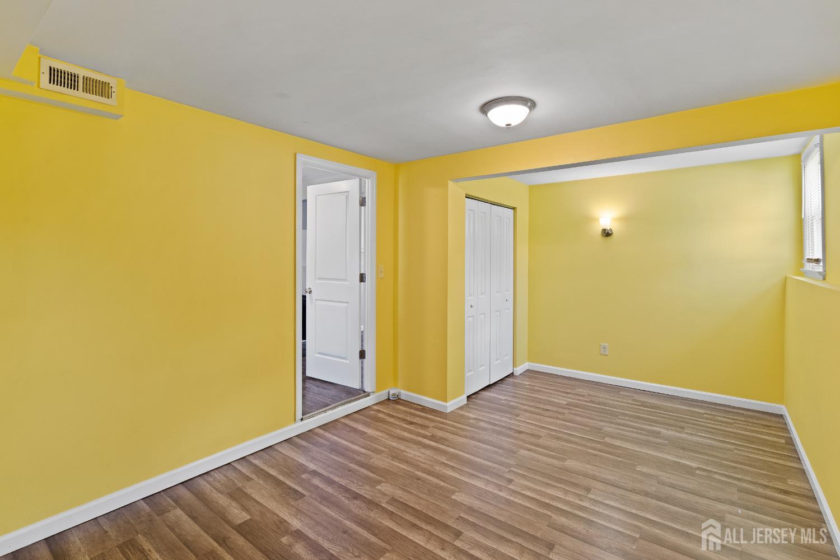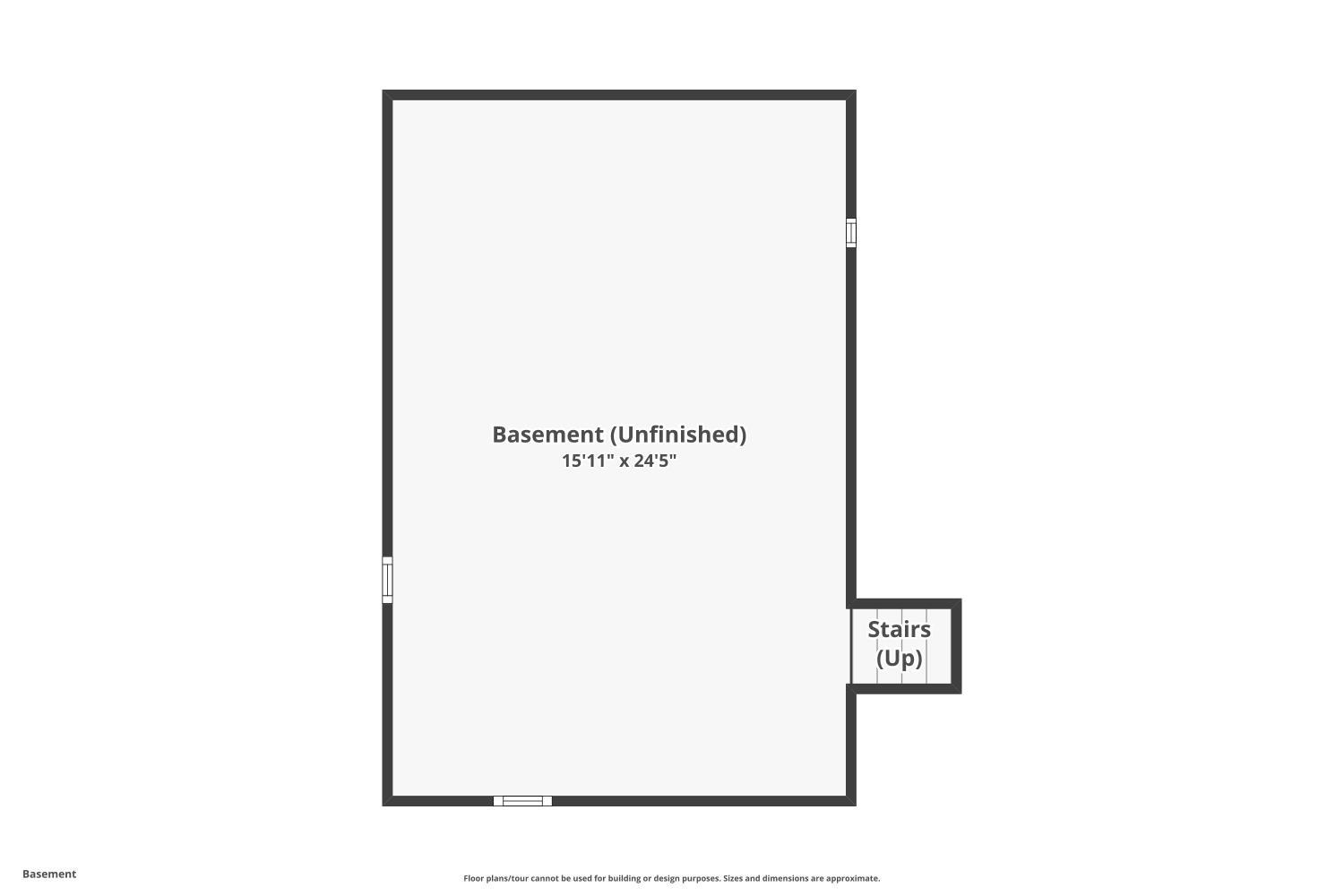315 D Street, Middlesex NJ 08846
Middlesex, NJ 08846
Beds
4Baths
1.50Year Built
2000Pool
No
Welcome to 315 D Street, a beautifully maintained ready split-level home nestled in a perfect location of Middlesex. This move-in ready residence offers 4 bedrooms and 1.5 bathrooms, providing comfort and functionality for today's modern lifestyle. Step inside to discover a thoughtfully designed floor plan with multiple levels of living space, ideal for everyday living and easy entertaining. The inviting living room flows effortlessly into the dining area and kitchen, while natural light enhances the home's warmth throughout. Outside, enjoy a large backyard oasisperfect for summer gatherings, barbecues, or simply relaxing in your own private retreat. Whether hosting guests or spending quiet time at home, this outdoor space offers endless possibilities. Conveniently situated near major highways, shopping centers, and mass transit options to NYC, commuting and daily errands are a breeze. Best of all, this property is NOT LOCATED IN A FLOOD ZONE, offering peace of mind for years to come.
Courtesy of SIGNATURE REALTY NJ
$559,900
Jun 5, 2025
$559,900
222 days on market
Listing office changed from SIGNATURE REALTY NJ to .
Listing office changed from to SIGNATURE REALTY NJ.
Listing office changed from SIGNATURE REALTY NJ to .
Listing office changed from to SIGNATURE REALTY NJ.
Price reduced to $559,900.
Listing office changed from SIGNATURE REALTY NJ to .
Price reduced to $559,900.
Price reduced to $559,900.
Price reduced to $559,900.
Price reduced to $559,900.
Listing office changed from to SIGNATURE REALTY NJ.
Listing office changed from SIGNATURE REALTY NJ to .
Listing office changed from to SIGNATURE REALTY NJ.
Listing office changed from SIGNATURE REALTY NJ to .
Listing office changed from to SIGNATURE REALTY NJ.
Listing office changed from SIGNATURE REALTY NJ to .
Price reduced to $559,900.
Listing office changed from to SIGNATURE REALTY NJ.
Listing office changed from SIGNATURE REALTY NJ to .
Listing office changed from to SIGNATURE REALTY NJ.
Listing office changed from SIGNATURE REALTY NJ to .
Listing office changed from to SIGNATURE REALTY NJ.
Listing office changed from SIGNATURE REALTY NJ to .
Listing office changed from to SIGNATURE REALTY NJ.
Listing office changed from SIGNATURE REALTY NJ to .
Listing office changed from to SIGNATURE REALTY NJ.
Listing office changed from SIGNATURE REALTY NJ to .
Listing office changed from to SIGNATURE REALTY NJ.
Listing office changed from SIGNATURE REALTY NJ to .
Listing office changed from to SIGNATURE REALTY NJ.
Listing office changed from SIGNATURE REALTY NJ to .
Listing office changed from to SIGNATURE REALTY NJ.
Listing office changed from SIGNATURE REALTY NJ to .
Property Details
Beds: 4
Baths: 1
Half Baths: 1
Total Number of Rooms: 9
Dining Room Features: Living Dining Combo
Appliances: Dishwasher, Dryer, Electric Range/Oven, Gas Range/Oven, Microwave, Refrigerator, Range, Washer, Water Heater
Has Fireplace: No
Number of Fireplaces: 0
Has Heating: Yes
Heating: Forced Air
Cooling: Central Air, Ceiling Fan(s)
Flooring: Laminate, Wood
Basement: Partial, Bath Half, Bedroom, Exterior Entry, Den, Laundry Facilities
Interior Details
Property Class: Single Family Residence
Architectural Style: Split Level
Building Sq Ft: 0
Year Built: 2000
Stories: 2
Levels: Two, Partially Below Grade, Multi/Split
Is New Construction: No
Has Private Pool: No
Has Spa: No
Has View: No
Has Garage: No
Has Attached Garage: No
Garage Spaces: 0
Has Carport: No
Carport Spaces: 0
Covered Spaces: 0
Has Open Parking: Yes
Other Structures: Shed(s)
Parking Features: 2 Car Width, See Remarks
Total Parking Spaces: 0
Exterior Details
Lot Size (Acres): 0.2066
Lot Area: 0.2066
Lot Dimensions: 100.00 x 0.00
Lot Size (Square Feet): 8,999
Exterior Features: Patio, Storage Shed
Roof: Asphalt
Patio and Porch Features: Patio
On Waterfront: No
Property Attached: No
Utilities / Green Energy Details
Gas: Natural Gas
Sewer: Public Sewer
Water Source: Public
# of Electric Meters: 0
# of Gas Meters: 0
# of Water Meters: 0
Power Production Type: Photovoltaics
HOA and Financial Details
Annual Taxes: $8,834.00
Has Association: No
Association Fee: $0.00
Association Fee 2: $0.00
Association Fee 2 Frequency: Monthly
Similar Listings
- SqFt.0
- Beds5
- Baths2
- Garage1
- PoolNo
- SqFt.0
- Beds3
- Baths2+1½
- Garage1
- PoolNo
- SqFt.0
- Beds4
- Baths2
- Garage1
- PoolNo
- SqFt.0
- Beds4
- Baths3+1½
- Garage2
- PoolNo

 Back to search
Back to search