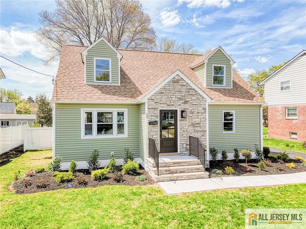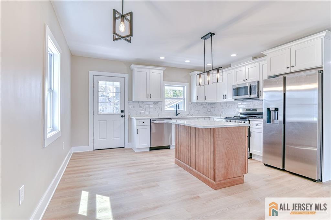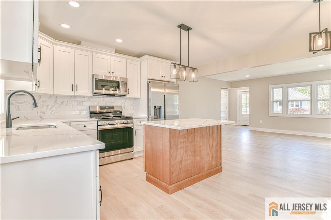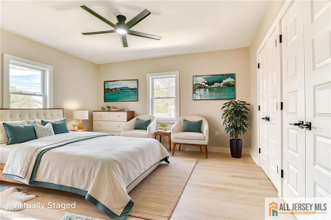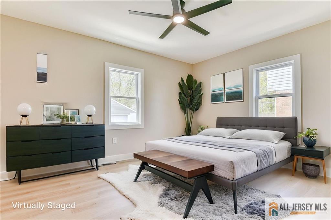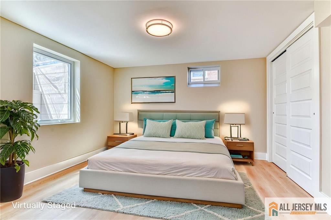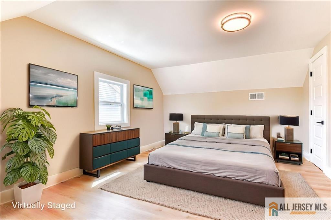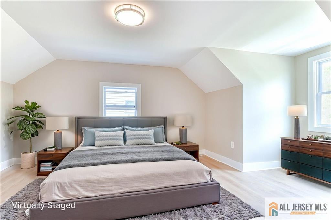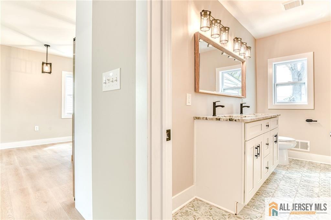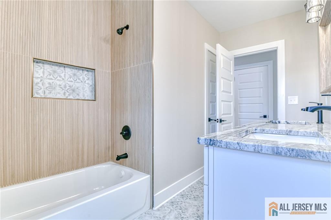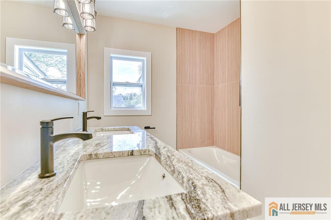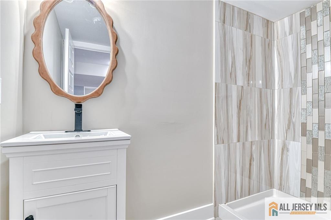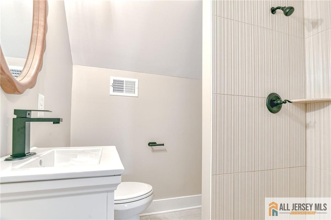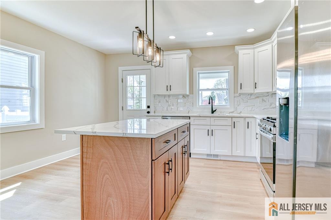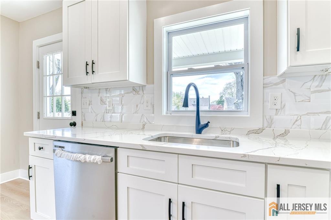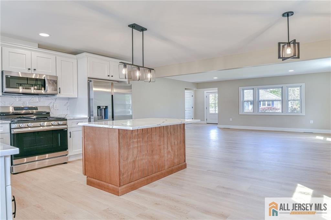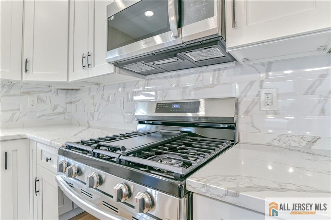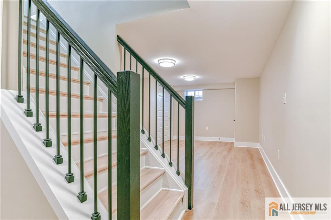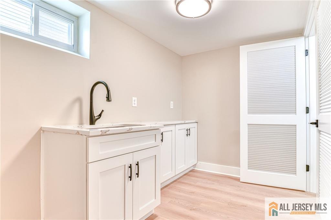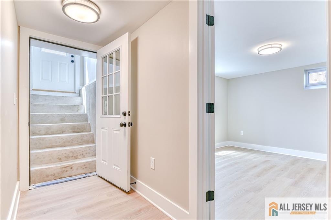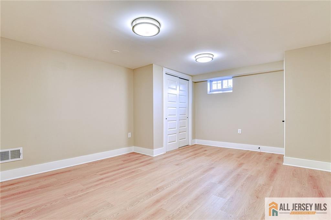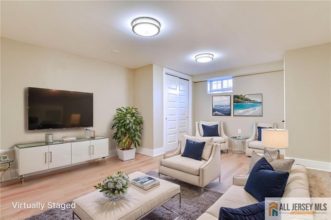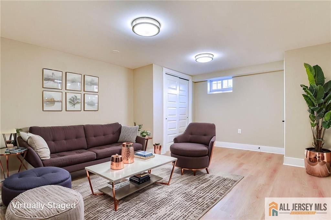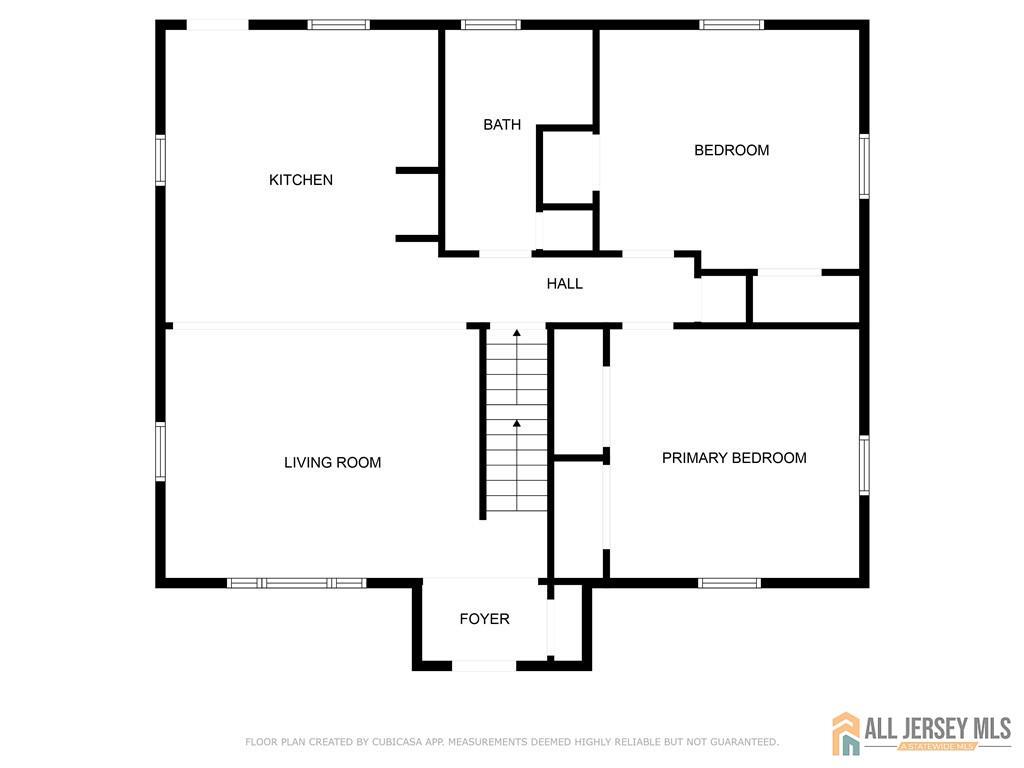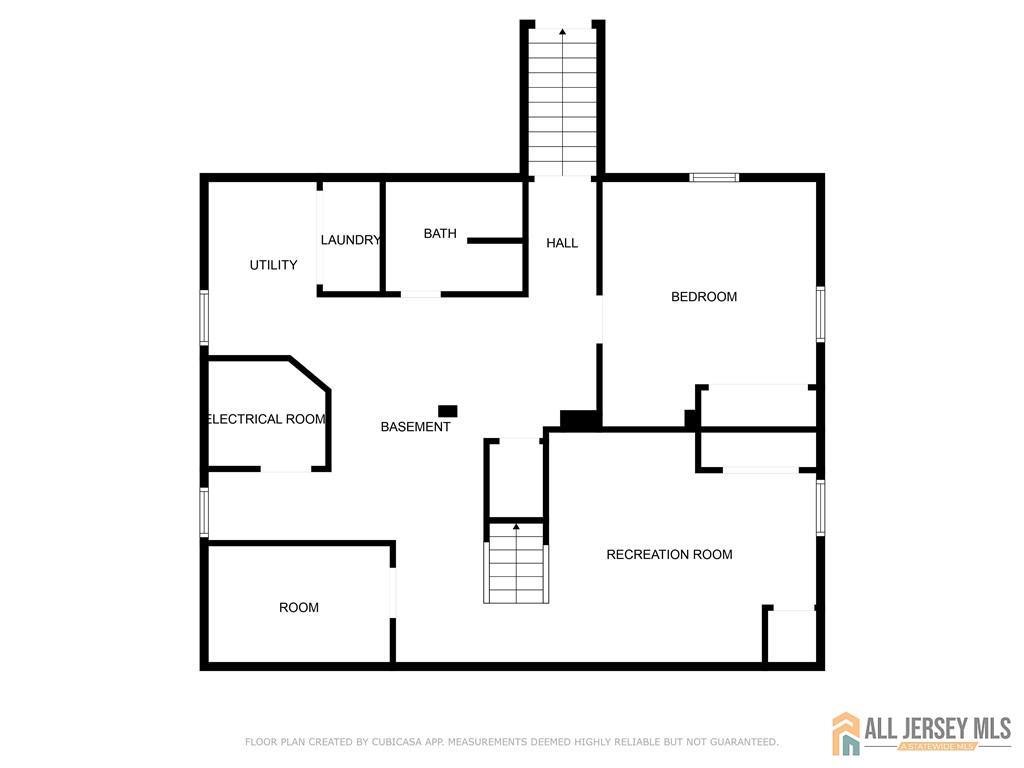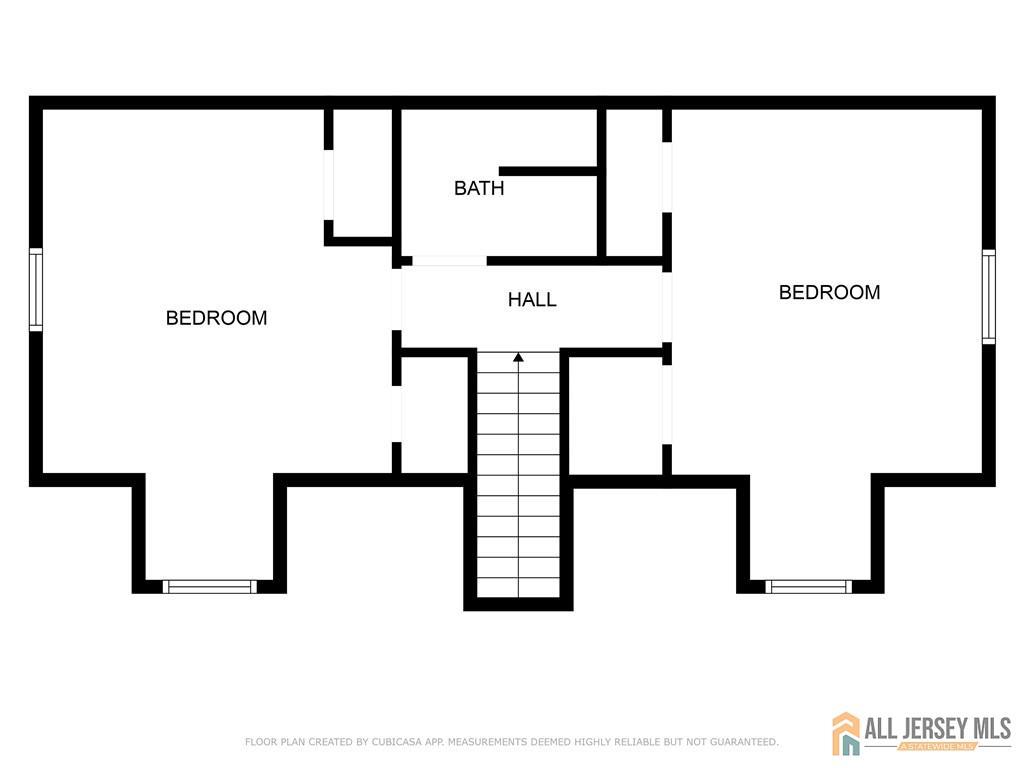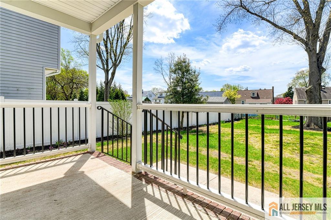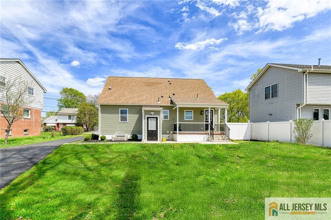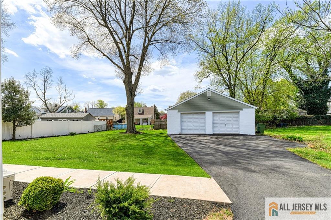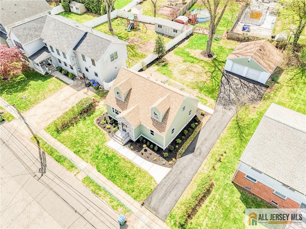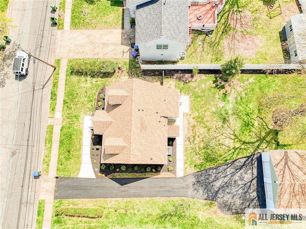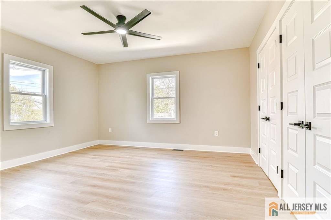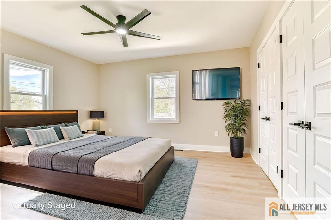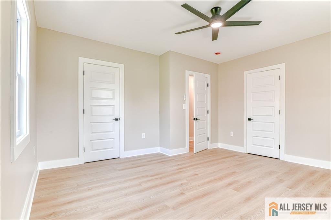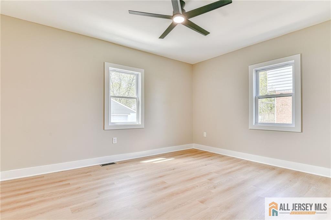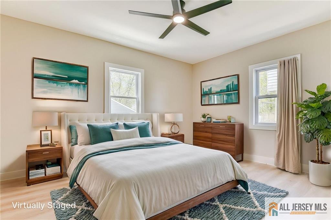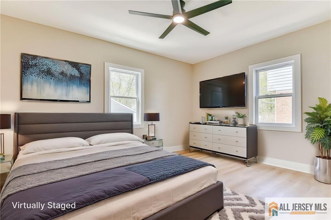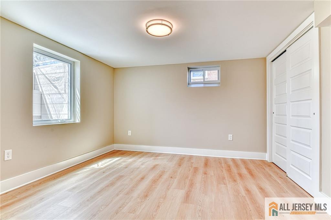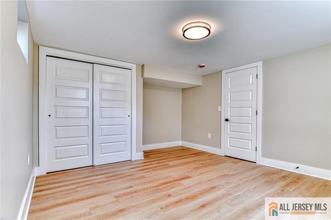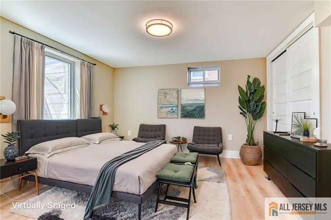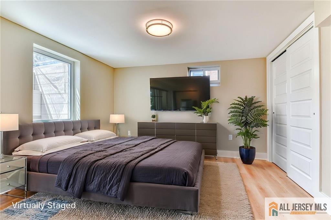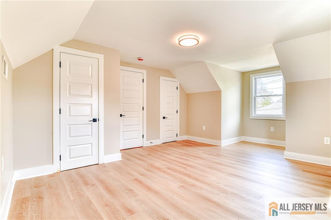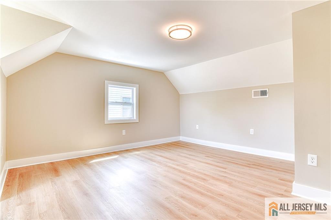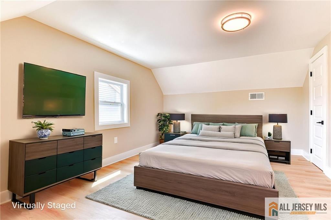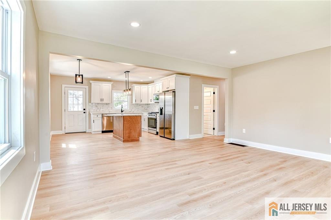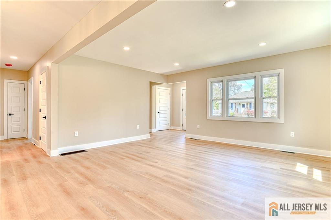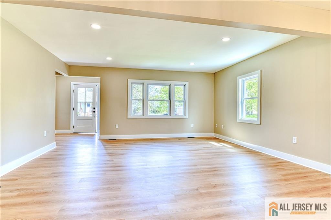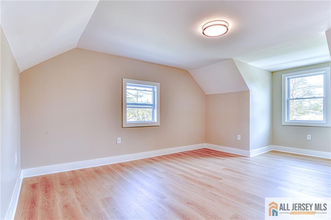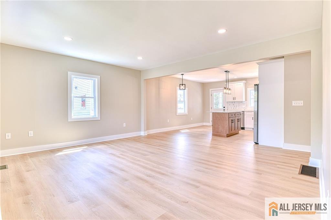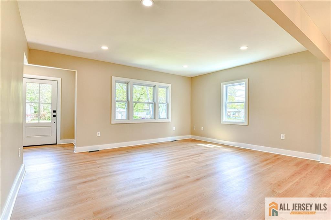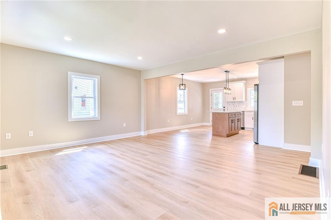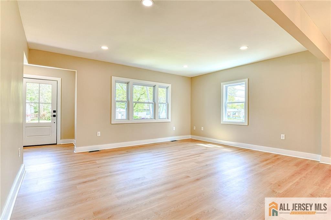32 Campbell Avenue, Edison NJ 08817
Edison, NJ 08817
Sq. Ft.
2,000Beds
5Baths
3.00Year Built
1956Garage
2Pool
No
Everything LIKE NEW! Don't miss this rare opportunity to own a completely renovated custom home in the highly sought-after Edison Township. Every inch of this stunning five-bedroom, three-full-bathroom home has been thoughtfully redesigned with quality materials and attention to detail. The gourmet kitchen is a chef's dream, featuring quartz countertops, an elegant tile backsplash, stainless steel appliances, and custom cabinetry. The bright and airy open floor plan offers recessed LED lighting and worry-free laminate flooring throughout,combining style, durability, and years of low-maintenance living. On the main level, you'll find two spacious bedrooms, each with double closets, a welcoming entry foyer, a sun-drenched living room, and a beautifully appointed full bath, perfect for both everyday comfort and entertaining guests. Upstairs, an enclosed staircase leads to two additional bedrooms and another custom full bath, providing plenty of space for family and guests. But the amenities don't stop there... The fully finished basement features a complete living suite with a bedroom (with egress window), full bath, family room, and laundry facilities. With both interior access and a private daylight/walkout entrance, this lower-level retreat is ideal for multigenerational living or guest accommodations. A true home within a home! Step outside to a large private backyard,perfect for a future pool, play area, pet sanctuary, or your own outdoor oasis. The newly paved driveway leads to an oversized two-car garage and offers plenty of off-street parking for multiple vehicles. There's truly too much to list! Schedule your appointment today to see this incredible gem before it's too a late!!
Courtesy of CENTURY 21 GLORIA ZASTKO REALTY
$839,000
Apr 24, 2025
$839,000
258 days on market
Listing office changed from GLORIA ZASTKO, REALTORS to CENTURY 21 GLORIA ZASTKO REALTY.
Listing office changed from CENTURY 21 GLORIA ZASTKO REALTY to .
Listing office changed from to CENTURY 21 GLORIA ZASTKO REALTY.
Listing office changed from CENTURY 21 GLORIA ZASTKO REALTY to .
Price reduced to $839,000.
Listing office changed from to CENTURY 21 GLORIA ZASTKO REALTY.
Price reduced to $839,000.
Listing office changed from CENTURY 21 GLORIA ZASTKO REALTY to .
Listing office changed from to CENTURY 21 GLORIA ZASTKO REALTY.
Listing office changed from CENTURY 21 GLORIA ZASTKO REALTY to .
Listing office changed from to CENTURY 21 GLORIA ZASTKO REALTY.
Listing office changed from CENTURY 21 GLORIA ZASTKO REALTY to .
Listing office changed from to CENTURY 21 GLORIA ZASTKO REALTY.
Listing office changed from CENTURY 21 GLORIA ZASTKO REALTY to .
Listing office changed from to CENTURY 21 GLORIA ZASTKO REALTY.
Price reduced to $839,000.
Listing office changed from CENTURY 21 GLORIA ZASTKO REALTY to .
Listing office changed from to CENTURY 21 GLORIA ZASTKO REALTY.
Listing office changed from CENTURY 21 GLORIA ZASTKO REALTY to .
Listing office changed from to CENTURY 21 GLORIA ZASTKO REALTY.
Listing office changed from CENTURY 21 GLORIA ZASTKO REALTY to .
Listing office changed from to CENTURY 21 GLORIA ZASTKO REALTY.
Listing office changed from CENTURY 21 GLORIA ZASTKO REALTY to .
Listing office changed from to CENTURY 21 GLORIA ZASTKO REALTY.
Listing office changed from CENTURY 21 GLORIA ZASTKO REALTY to .
Listing office changed from to CENTURY 21 GLORIA ZASTKO REALTY.
Listing office changed from CENTURY 21 GLORIA ZASTKO REALTY to .
Listing office changed from to CENTURY 21 GLORIA ZASTKO REALTY.
Listing office changed from CENTURY 21 GLORIA ZASTKO REALTY to .
Listing office changed from to CENTURY 21 GLORIA ZASTKO REALTY.
Listing office changed from CENTURY 21 GLORIA ZASTKO REALTY to .
Listing office changed from to CENTURY 21 GLORIA ZASTKO REALTY.
Listing office changed from CENTURY 21 GLORIA ZASTKO REALTY to .
Listing office changed from to CENTURY 21 GLORIA ZASTKO REALTY.
Listing office changed from CENTURY 21 GLORIA ZASTKO REALTY to .
Listing office changed from to CENTURY 21 GLORIA ZASTKO REALTY.
Price reduced to $839,000.
Property Details
Beds: 5
Baths: 3
Half Baths: 0
Total Number of Rooms: 9
Master Bedroom Features: 1st Floor
Kitchen Features: Kitchen Island, Eat-in Kitchen, Granite/Corian Countertops, Kitchen Exhaust Fan
Appliances: Dishwasher, Gas Range/Oven, Exhaust Fan, Microwave, Refrigerator, Kitchen Exhaust Fan, Gas Water Heater
Has Fireplace: No
Number of Fireplaces: 0
Has Heating: Yes
Heating: Forced Air
Cooling: Central Air
Flooring: Ceramic Tile, Laminate, Wood
Basement: Finished, Bath Full, Bedroom, Daylight, Interior Entry, Laundry Facilities, Exterior Entry, Recreation Room, Utility Room
Window Features: Insulated Windows
Interior Details
Property Class: Single Family Residence
Structure Type: Custom Home
Architectural Style: Cape Cod, Custom Home, Two Story
Building Sq Ft: 2,000
Year Built: 1956
Stories: 3
Levels: Three Or More, Partially Below Grade, Two
Is New Construction: No
Has Private Pool: No
Pool Features: None
Has Spa: No
Has View: No
Direction Faces: East
Has Garage: Yes
Has Attached Garage: No
Garage Spaces: 2
Has Carport: No
Carport Spaces: 0
Covered Spaces: 2
Has Open Parking: Yes
Parking Features: 1 Car Width, 3 Cars Deep, Asphalt, Detached, Oversized
Total Parking Spaces: 0
Exterior Details
Lot Size (Acres): 0.2531
Lot Area: 0.2531
Lot Dimensions: 75X147
Lot Size (Square Feet): 11,025
Exterior Features: Barbecue, Curbs, Insulated Pane Windows, Open Porch(es), Sidewalk, Yard
Roof: Asphalt
Patio and Porch Features: Porch
On Waterfront: No
Property Attached: No
Utilities / Green Energy Details
Electric: 200 Amp(s)
Gas: Natural Gas
Sewer: Public Sewer
Water Source: Public
# of Electric Meters: 0
# of Gas Meters: 0
# of Water Meters: 0
Community and Neighborhood Details
HOA and Financial Details
Annual Taxes: $8,638.00
Has Association: No
Association Fee: $0.00
Association Fee 2: $0.00
Association Fee 2 Frequency: Monthly
Similar Listings
- SqFt.2,310
- Beds5
- Baths3+1½
- Garage2
- PoolNo
- SqFt.2,340
- Beds4
- Baths3
- Garage1
- PoolNo
- SqFt.2,145
- Beds4
- Baths2+1½
- Garage1
- PoolNo
- SqFt.2,500
- Beds5
- Baths4+1½
- Garage0
- PoolNo

 Back to search
Back to search