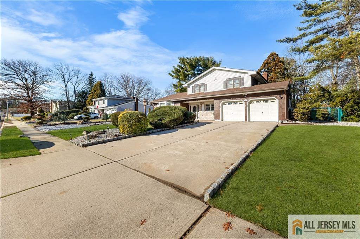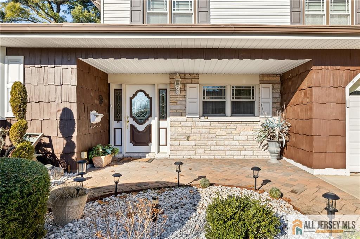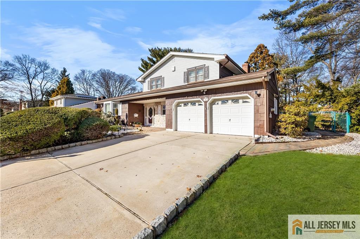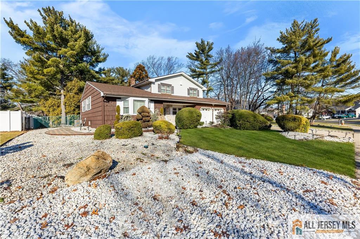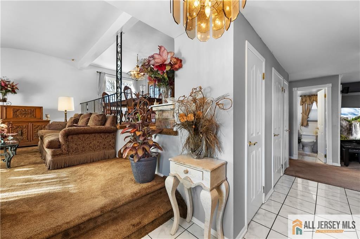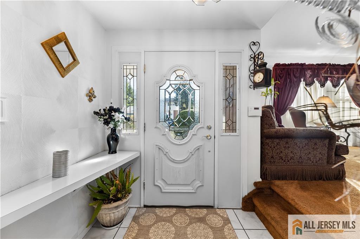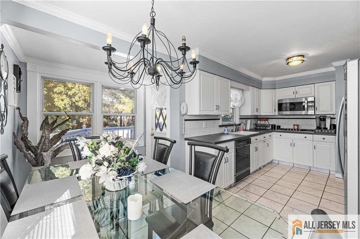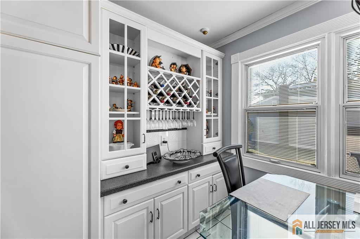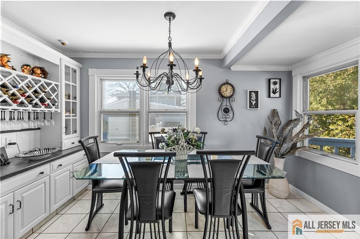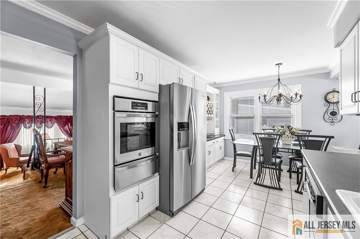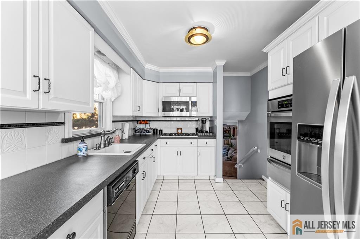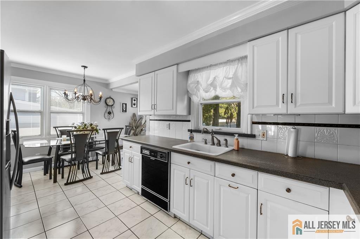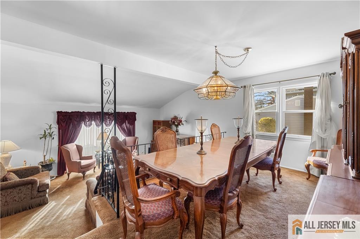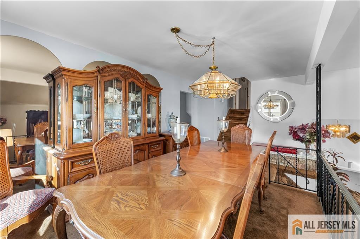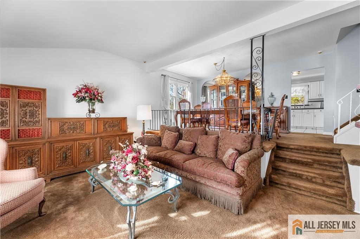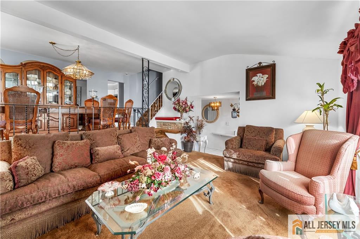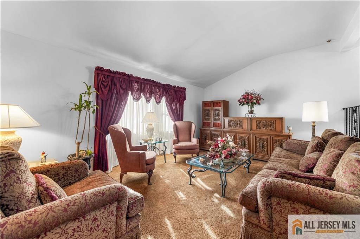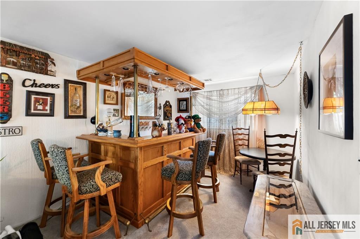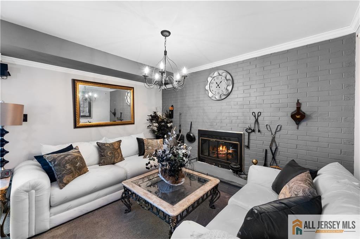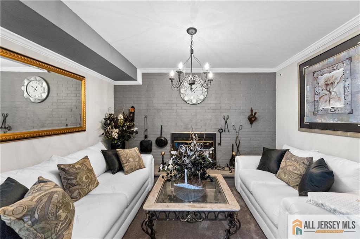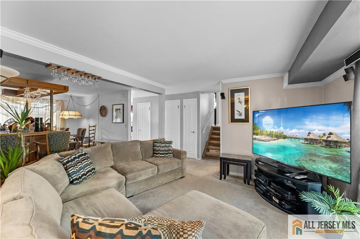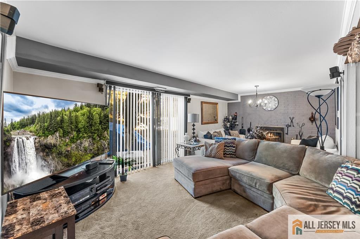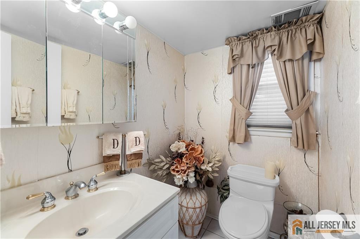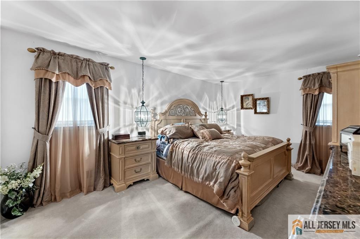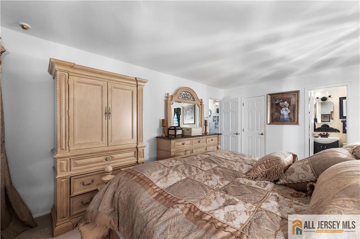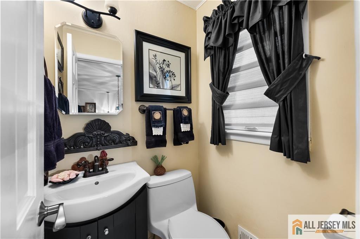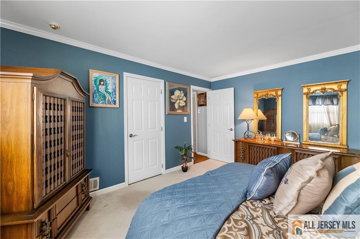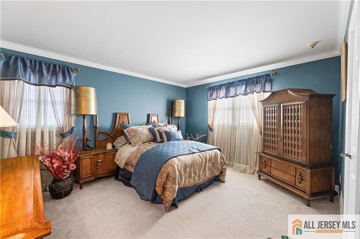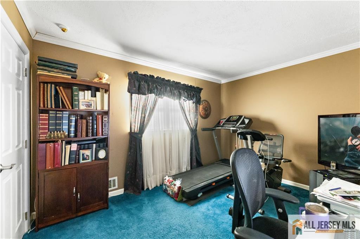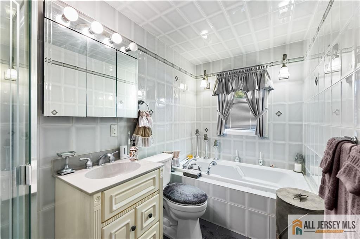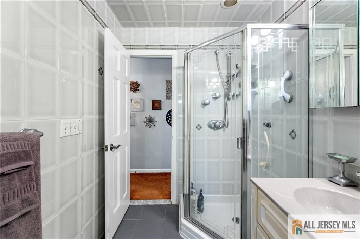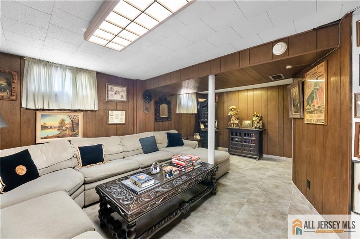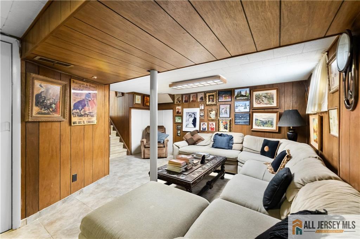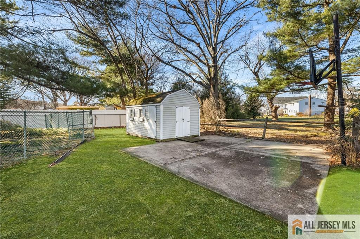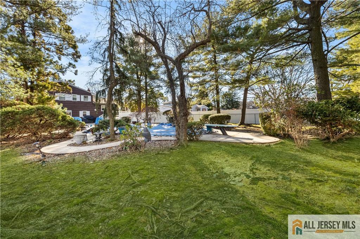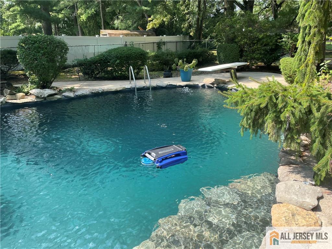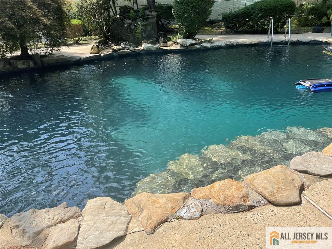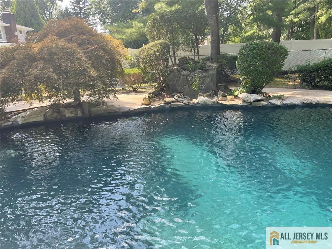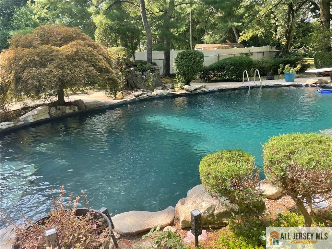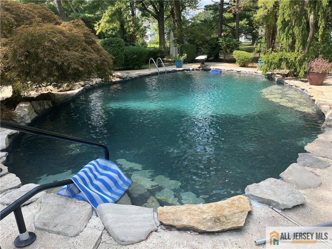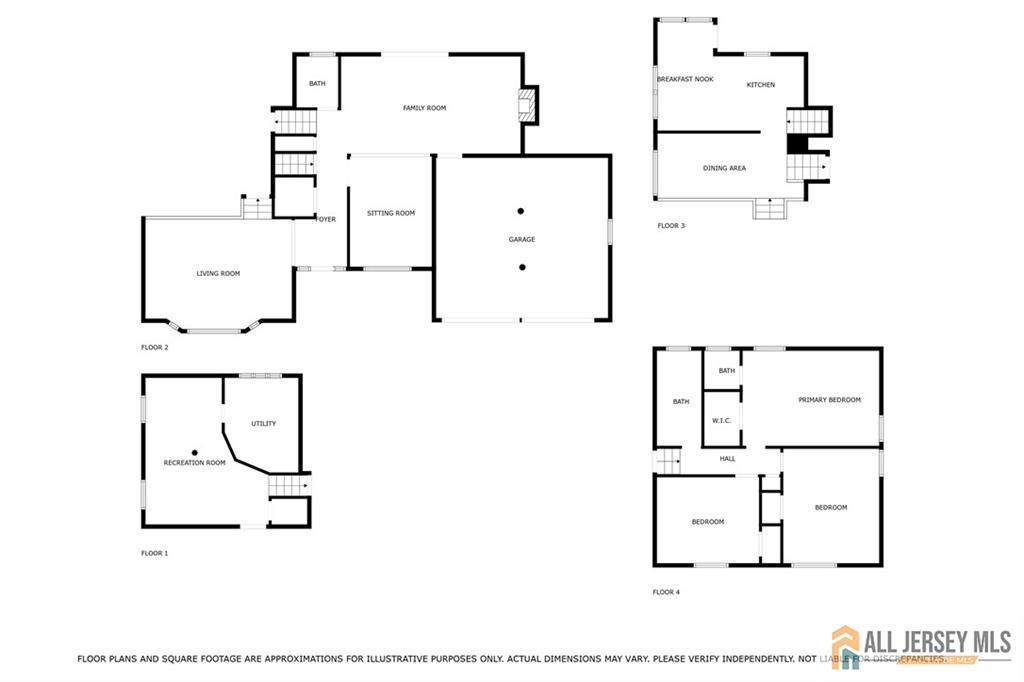32 Fielek Terrace, Sayreville NJ 08859
Sayreville, NJ 08859
Sq. Ft.
2,007Beds
3Baths
2.00Year Built
1968Garage
2Pool
No
Welcome to this beautifully maintained split-level home, located in the highly sought-after Oak Tree East section of Parlin, Sayreville.This home offers the perfect blend of comfort, functionality, and ample space for entertaining. With 3-4 spacious bedrooms, one of which is currently annexed to the family room for added entertainment optionsalong with one full bath and two half baths, this home is designed to meet all your needs.The sun-drenched, eat-in kitchen features extra cabinetry, offering plenty of storage space. Adjacent to the kitchen, the formal dining room is the ideal space for hosting elegant dinners and special gatherings. Spacious and bright living room, and for added comfort a family room with sliders to patio and wood burning fireplace.Hardwood floors under the carpets throughout the second and third levels. Additionally, a brand-new furnace and AC system ensure year-round comfort and efficiency.The large 2-car garage and double-wide driveway provide plenty of off-street parking, a valuable feature for guests .Step outside to your own private retreat! The beautifully landscaped, oversized yard boasts a stunning gunite in-ground pool with a waterfallperfect for relaxing or entertaining. Sliders from the family room lead directly to the backyard, making indoor-to-outdoor living effortless.Conveniently located with quick access to major highways (Route 9, Route 35, Garden State Parkway) and public transportation options to New York City, this home is ideal for commuters. Enjoy the peaceful, friendly vibe of the neighborhood, with all the conveniences of the city living just a short distance away.This is truly a gembring your imagination and make it your own. Don't miss the chance to make this exceptional property your new home! SUBJECT TO SELLERS FIRM RELOCATION -
Courtesy of REALTY ONE GROUP LIFESTYLE HOM
$800,000
Jul 26, 2025
$780,000
171 days on market
Listing office changed from REALTY ONE GROUP LIFESTYLE HOM to .
Listing office changed from to REALTY ONE GROUP LIFESTYLE HOM.
Listing office changed from REALTY ONE GROUP LIFESTYLE HOM to .
Listing office changed from to REALTY ONE GROUP LIFESTYLE HOM.
Listing office changed from REALTY ONE GROUP LIFESTYLE HOM to .
Listing office changed from to REALTY ONE GROUP LIFESTYLE HOM.
Price reduced to $780,000.
Listing office changed from to REALTY ONE GROUP LIFESTYLE HOM.
Listing office changed from REALTY ONE GROUP LIFESTYLE HOM to .
Listing office changed from to REALTY ONE GROUP LIFESTYLE HOM.
Listing office changed from REALTY ONE GROUP LIFESTYLE HOM to .
Listing office changed from to REALTY ONE GROUP LIFESTYLE HOM.
Listing office changed from REALTY ONE GROUP LIFESTYLE HOM to .
Listing office changed from to REALTY ONE GROUP LIFESTYLE HOM.
Listing office changed from REALTY ONE GROUP LIFESTYLE HOM to .
Listing office changed from to REALTY ONE GROUP LIFESTYLE HOM.
Listing office changed from REALTY ONE GROUP LIFESTYLE HOM to .
Listing office changed from to REALTY ONE GROUP LIFESTYLE HOM.
Listing office changed from REALTY ONE GROUP LIFESTYLE HOM to .
Listing office changed from to REALTY ONE GROUP LIFESTYLE HOM.
Listing office changed from REALTY ONE GROUP LIFESTYLE HOM to .
Listing office changed from to REALTY ONE GROUP LIFESTYLE HOM.
Listing office changed from REALTY ONE GROUP LIFESTYLE HOM to .
Listing office changed from to REALTY ONE GROUP LIFESTYLE HOM.
Listing office changed from REALTY ONE GROUP LIFESTYLE HOM to .
Listing office changed from to REALTY ONE GROUP LIFESTYLE HOM.
Listing office changed from REALTY ONE GROUP LIFESTYLE HOM to .
Listing office changed from to REALTY ONE GROUP LIFESTYLE HOM.
Listing office changed from REALTY ONE GROUP LIFESTYLE HOM to .
Listing office changed from to REALTY ONE GROUP LIFESTYLE HOM.
Listing office changed from REALTY ONE GROUP LIFESTYLE HOM to .
Listing office changed from to REALTY ONE GROUP LIFESTYLE HOM.
Listing office changed from REALTY ONE GROUP LIFESTYLE HOM to .
Price reduced to $780,000.
Listing office changed from to REALTY ONE GROUP LIFESTYLE HOM.
Listing office changed from REALTY ONE GROUP LIFESTYLE HOM to .
Listing office changed from to REALTY ONE GROUP LIFESTYLE HOM.
Listing office changed from REALTY ONE GROUP LIFESTYLE HOM to .
Price reduced to $780,000.
Price reduced to $780,000.
Price reduced to $780,000.
Price reduced to $780,000.
Price reduced to $780,000.
Listing office changed from to REALTY ONE GROUP LIFESTYLE HOM.
Price reduced to $780,000.
Listing office changed from REALTY ONE GROUP LIFESTYLE HOM to .
Price reduced to $780,000.
Price reduced to $780,000.
Price reduced to $780,000.
Price reduced to $780,000.
Price reduced to $780,000.
Price reduced to $780,000.
Price reduced to $780,000.
Price reduced to $780,000.
Price reduced to $780,000.
Price reduced to $780,000.
Price reduced to $780,000.
Price reduced to $780,000.
Price reduced to $780,000.
Price reduced to $780,000.
Price reduced to $780,000.
Price reduced to $780,000.
Price reduced to $780,000.
Price reduced to $780,000.
Price reduced to $780,000.
Price reduced to $780,000.
Price reduced to $780,000.
Price reduced to $780,000.
Price reduced to $780,000.
Price reduced to $780,000.
Price reduced to $780,000.
Price reduced to $780,000.
Listing office changed from to REALTY ONE GROUP LIFESTYLE HOM.
Price reduced to $780,000.
Price reduced to $780,000.
Listing office changed from REALTY ONE GROUP LIFESTYLE HOM to .
Listing office changed from to REALTY ONE GROUP LIFESTYLE HOM.
Listing office changed from REALTY ONE GROUP LIFESTYLE HOM to .
Listing office changed from to REALTY ONE GROUP LIFESTYLE HOM.
Listing office changed from REALTY ONE GROUP LIFESTYLE HOM to .
Listing office changed from to REALTY ONE GROUP LIFESTYLE HOM.
Price reduced to $780,000.
Listing office changed from REALTY ONE GROUP LIFESTYLE HOM to .
Price reduced to $780,000.
Price reduced to $780,000.
Listing office changed from to REALTY ONE GROUP LIFESTYLE HOM.
Listing office changed from REALTY ONE GROUP LIFESTYLE HOM to .
Price reduced to $780,000.
Listing office changed from to REALTY ONE GROUP LIFESTYLE HOM.
Listing office changed from REALTY ONE GROUP LIFESTYLE HOM to .
Listing office changed from to REALTY ONE GROUP LIFESTYLE HOM.
Listing office changed from REALTY ONE GROUP LIFESTYLE HOM to .
Price reduced to $780,000.
Listing office changed from to REALTY ONE GROUP LIFESTYLE HOM.
Price reduced to $780,000.
Property Details
Beds: 3
Baths: 1
Half Baths: 2
Total Number of Rooms: 9
Dining Room Features: Formal Dining Room
Kitchen Features: Eat-in Kitchen
Appliances: Dishwasher, Dryer, Gas Range/Oven, Exhaust Fan, Microwave, Refrigerator, Washer, Gas Water Heater
Has Fireplace: Yes
Number of Fireplaces: 1
Fireplace Features: Wood Burning
Has Heating: Yes
Heating: Forced Air
Cooling: Central Air
Flooring: Carpet, Ceramic Tile, Wood
Basement: Finished, Laundry Facilities, Utility Room
Interior Details
Property Class: Single Family Residence
Architectural Style: Split Level
Building Sq Ft: 2,007
Year Built: 1968
Stories: 3
Levels: Three Or More, Multi/Split
Is New Construction: No
Has Private Pool: No
Pool Features: In Ground
Has Spa: No
Has View: No
Has Garage: Yes
Has Attached Garage: Yes
Garage Spaces: 2
Has Carport: No
Carport Spaces: 0
Covered Spaces: 2
Has Open Parking: Yes
Other Structures: Shed(s)
Parking Features: 2 Car Width, Concrete, Attached, Garage Door Opener
Total Parking Spaces: 0
Exterior Details
Lot Size (Acres): 0.4633
Lot Area: 0.4633
Lot Dimensions: 130x233
Lot Size (Square Feet): 20,181
Exterior Features: Deck, Patio, Sidewalk, Storage Shed
Roof: Asphalt
Patio and Porch Features: Deck, Patio
On Waterfront: No
Property Attached: No
Utilities / Green Energy Details
Gas: Natural Gas
Sewer: Public Sewer
Water Source: Public
# of Electric Meters: 0
# of Gas Meters: 0
# of Water Meters: 0
Community and Neighborhood Details
HOA and Financial Details
Annual Taxes: $11,795.00
Has Association: No
Association Fee: $0.00
Association Fee 2: $0.00
Association Fee 2 Frequency: Monthly
Similar Listings
- SqFt.2,470
- Beds4
- Baths3+1½
- Garage2
- PoolNo
- SqFt.2,490
- Beds4
- Baths3
- Garage0
- PoolNo
- SqFt.2,201
- Beds4
- Baths2+1½
- Garage2
- PoolNo
- SqFt.1,872
- Beds4
- Baths3
- Garage2
- PoolNo

 Back to search
Back to search