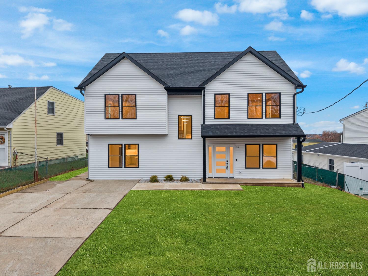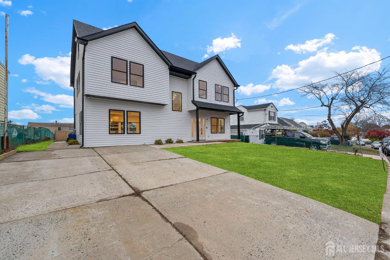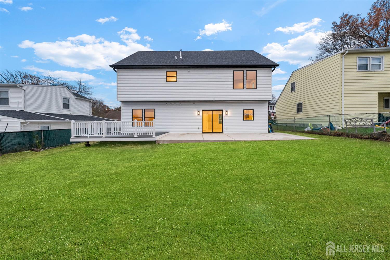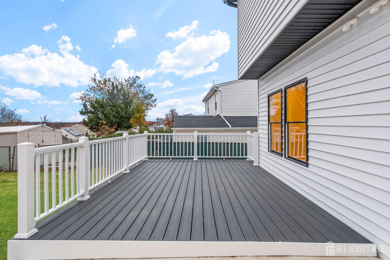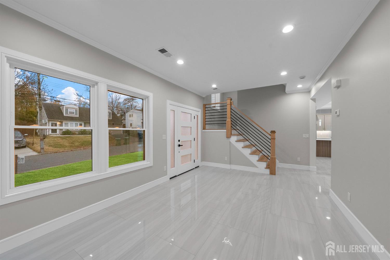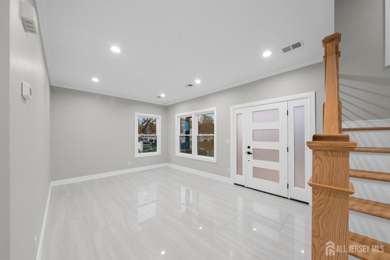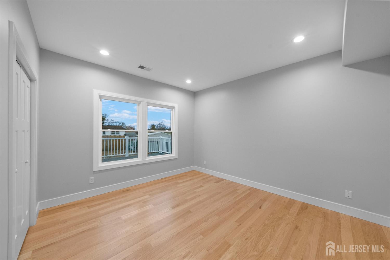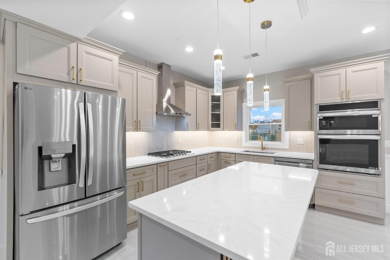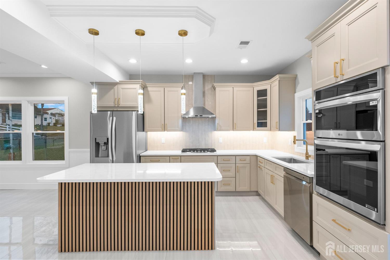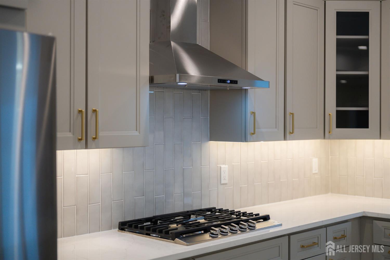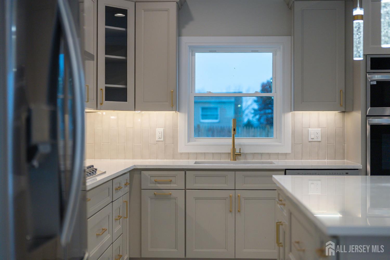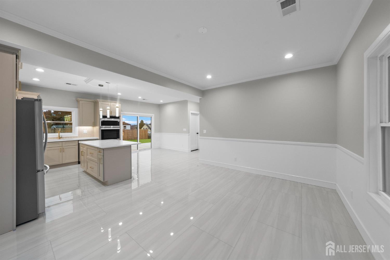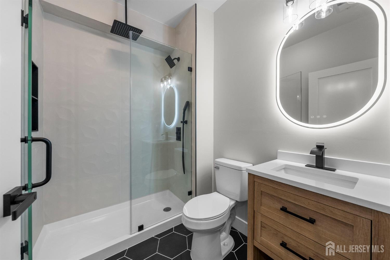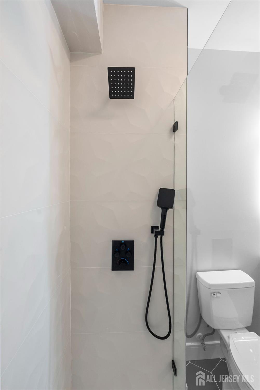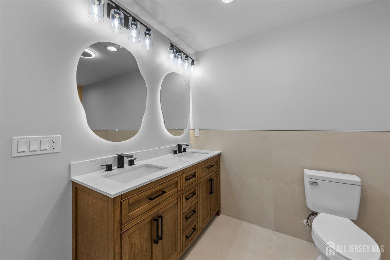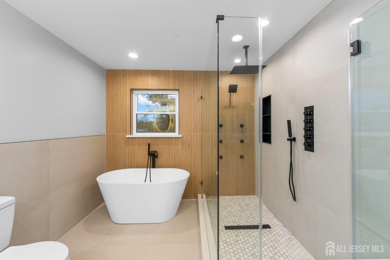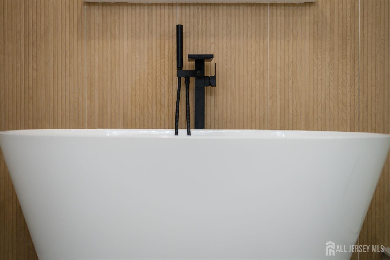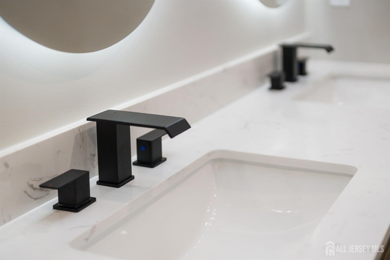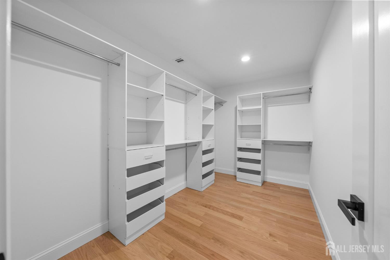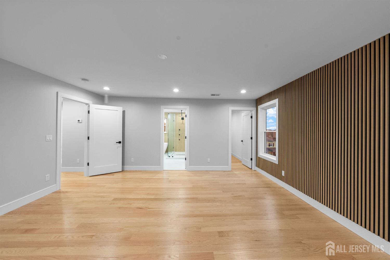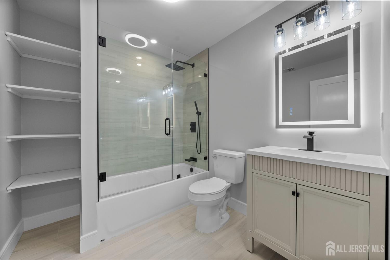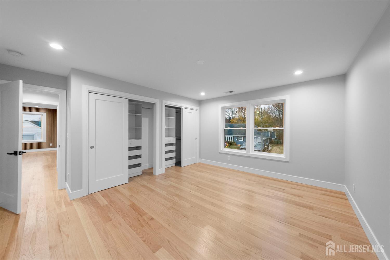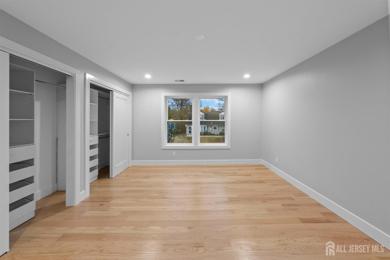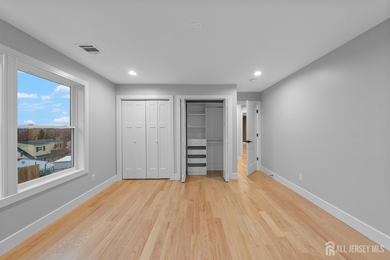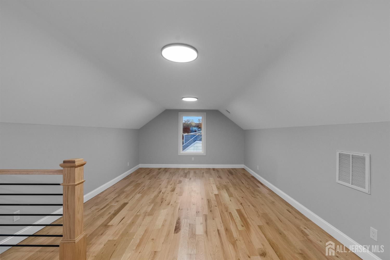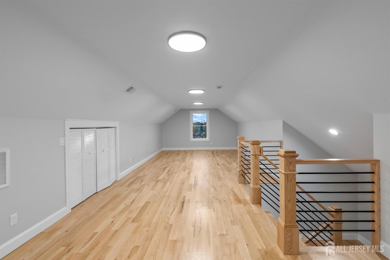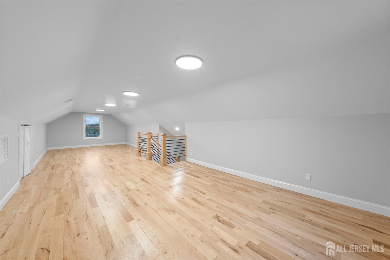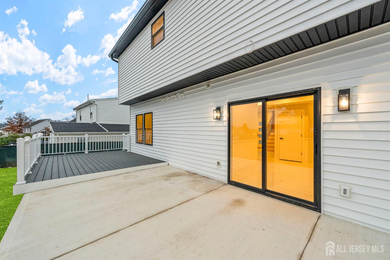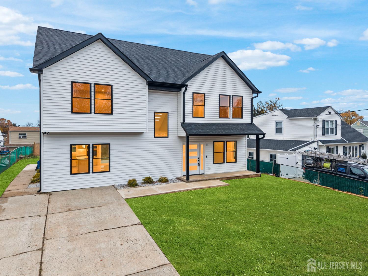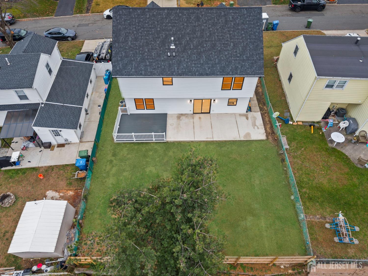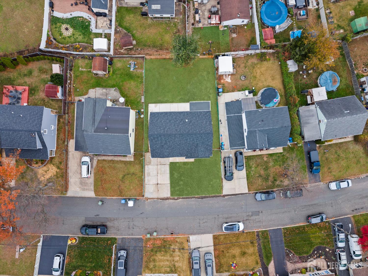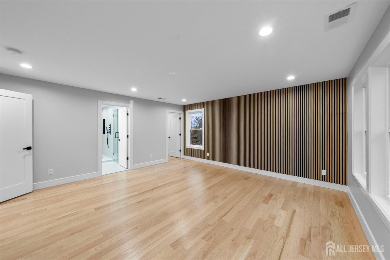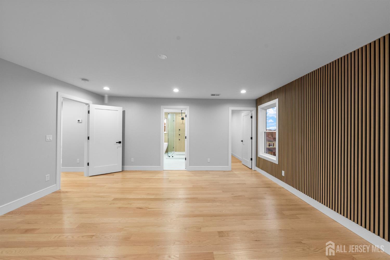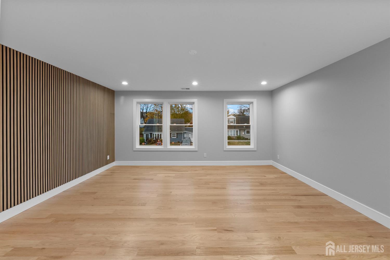33 Elm Terrace, Sayreville NJ 08859
Sayreville, NJ 08859
Sq. Ft.
2,490Beds
4Baths
3.00Year Built
1955Pool
No
Welcome to this must see newly rebuilt luxury home, completely redesigned with a full second and third floor addition and crafted with exceptional detail throughout. Every inch of this residence has been thoughtfully rebuilt, offering modern comfort, high-end finishes, and a layout designed for both elegance and functionality. The moment you enter, you'll notice the custom wood paneling, designer lighting, and the craftsmanship that elevates every room. The first floor features an open living and dining area flowing into a stunning chef's kitchen with quartz countertops, an oversized island, brand-new stainless steel appliances, a gas cooktop, built-in oven and microwave, and a sleek modern hood. The entire level is finished with large-format porcelain tile, creating a clean and luxurious feel. This floor also includes a bedroom with a full bathroom, ideal for guests or multi-generational living. The second floor offers three spacious bedrooms and two full bathrooms. The primary suite includes a beautifully finished bathroom with a walk-in shower, soaking tub, a two-sink vanity, LED mirror, and contemporary fixtures. A custom walk-in closet with organizers completes the suite. The additional bedrooms include their own closet organizers, and the convenience of a second-floor laundry room adds practicality. All flooring on the second and third floors is brand-new hardwood. The fully finished third floor provides a large loft-style space perfect for a second living area or additional sitting room. This versatile level adds exceptional value and flexibility to the home. Each bathroom throughout the home features modern porcelain tile work, LED mirrors, and stylish finishes that create a clean and upscale look. The home includes all-new electrical service, new plumbing, new siding, new roof, new windows, fresh paint, and two HVAC units providing two-zone heating and cooling. Outside, the property includes a rear deck and a concrete patio, offering great space for entertaining or relaxing. The home also features an outside driveway that can easily accommodate up to four cars. This home offers the feel of new construction with custom details rarely found at this price point. The interior is truly a must-see to appreciate the level of craftsmanship, design, and luxury that has been put into every part of this rebuild. Don't miss the opportunity to experience a completely transformed home that blends modern living with exceptional style.
Courtesy of HOME ACCESS REALTY
$759,000
Nov 14, 2025
$759,000
55 days on market
Listing office changed from HOME ACCESS REALTY to .
Listing office changed from to HOME ACCESS REALTY.
Price reduced to $759,000.
Price reduced to $759,000.
Price reduced to $759,000.
Price reduced to $759,000.
Listing office changed from HOME ACCESS REALTY to .
Price reduced to $759,000.
Price reduced to $759,000.
Listing office changed from to HOME ACCESS REALTY.
Listing office changed from HOME ACCESS REALTY to .
Listing office changed from to HOME ACCESS REALTY.
Listing office changed from HOME ACCESS REALTY to .
Listing office changed from to HOME ACCESS REALTY.
Listing office changed from HOME ACCESS REALTY to .
Listing office changed from to HOME ACCESS REALTY.
Listing office changed from HOME ACCESS REALTY to .
Listing office changed from to HOME ACCESS REALTY.
Listing office changed from HOME ACCESS REALTY to .
Listing office changed from to HOME ACCESS REALTY.
Listing office changed from HOME ACCESS REALTY to .
Listing office changed from to HOME ACCESS REALTY.
Listing office changed from HOME ACCESS REALTY to .
Listing office changed from to HOME ACCESS REALTY.
Listing office changed from HOME ACCESS REALTY to .
Listing office changed from to HOME ACCESS REALTY.
Listing office changed from HOME ACCESS REALTY to .
Listing office changed from to HOME ACCESS REALTY.
Listing office changed from HOME ACCESS REALTY to .
Listing office changed from to HOME ACCESS REALTY.
Listing office changed from HOME ACCESS REALTY to .
Listing office changed from to HOME ACCESS REALTY.
Listing office changed from HOME ACCESS REALTY to .
Listing office changed from to HOME ACCESS REALTY.
Property Details
Beds: 4
Baths: 3
Half Baths: 0
Total Number of Rooms: 8
Master Bedroom Features: Two Sinks, Full Bath, Walk-In Closet(s)
Dining Room Features: Formal Dining Room
Kitchen Features: Granite/Corian Countertops, Kitchen Island, Separate Dining Area
Appliances: Dishwasher, Microwave, Refrigerator, Range, Oven, Gas Water Heater
Has Fireplace: No
Number of Fireplaces: 0
Has Heating: Yes
Heating: Forced Air
Cooling: Central Air
Flooring: Ceramic Tile, Wood
Basement: Slab
Interior Details
Property Class: Single Family Residence
Architectural Style: Colonial
Building Sq Ft: 2,490
Year Built: 1955
Stories: 3
Levels: Three Or More
Is New Construction: No
Has Private Pool: No
Has Spa: No
Has View: No
Has Garage: No
Has Attached Garage: No
Garage Spaces: 0
Has Carport: No
Carport Spaces: 0
Covered Spaces: 0
Has Open Parking: Yes
Parking Features: 2 Car Width, 2 Cars Deep
Total Parking Spaces: 0
Exterior Details
Lot Size (Acres): 0.1286
Lot Area: 0.1286
Lot Dimensions: 100.00 x 50.00
Lot Size (Square Feet): 5,602
Exterior Features: Deck, Patio, Yard
Roof: Asphalt
Patio and Porch Features: Deck, Patio
On Waterfront: No
Property Attached: No
Utilities / Green Energy Details
Gas: Natural Gas
Sewer: Public Sewer
Water Source: Public
# of Electric Meters: 0
# of Gas Meters: 0
# of Water Meters: 0
HOA and Financial Details
Annual Taxes: $6,581.00
Has Association: No
Association Fee: $0.00
Association Fee 2: $0.00
Association Fee 2 Frequency: Monthly
Similar Listings
- SqFt.2,500
- Beds5
- Baths3
- Garage2
- PoolNo
- SqFt.2,900
- Beds4
- Baths2+1½
- Garage2
- PoolNo
- SqFt.2,880
- Beds5
- Baths3+1½
- Garage0
- PoolNo
- SqFt.2,470
- Beds4
- Baths3+1½
- Garage2
- PoolNo

 Back to search
Back to search