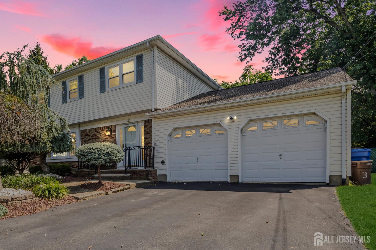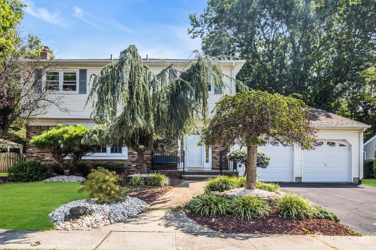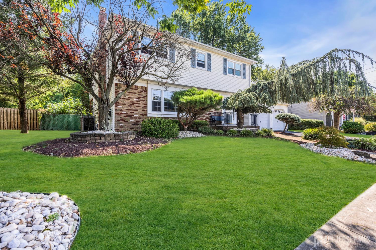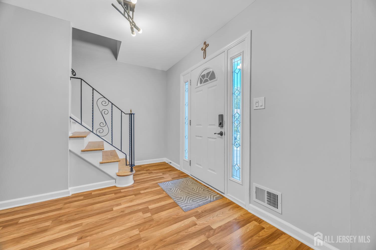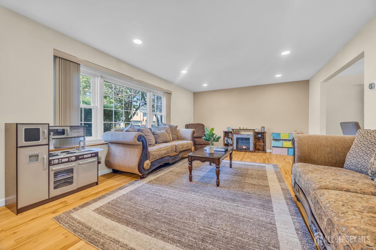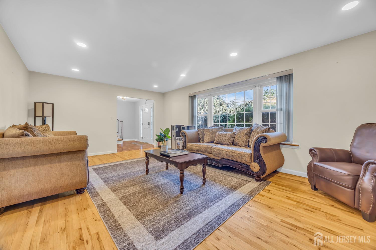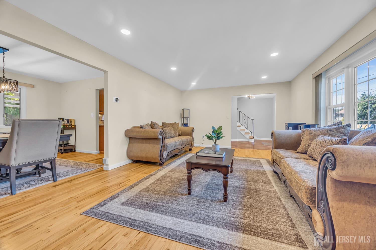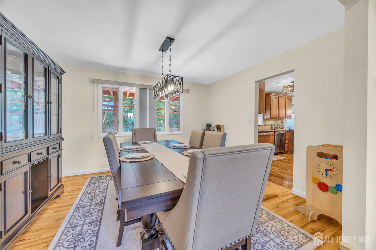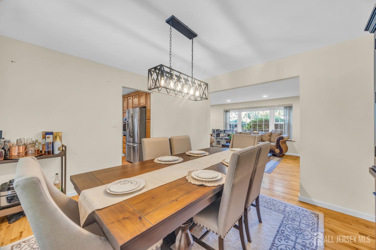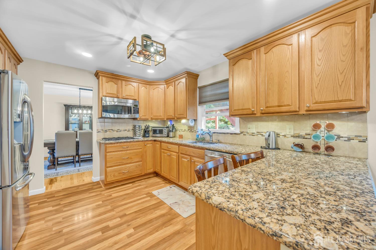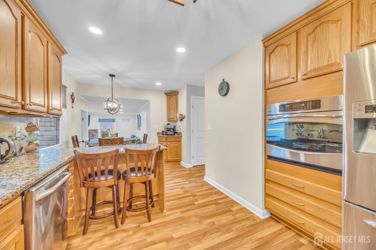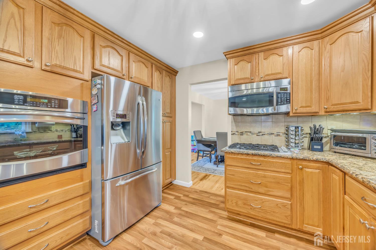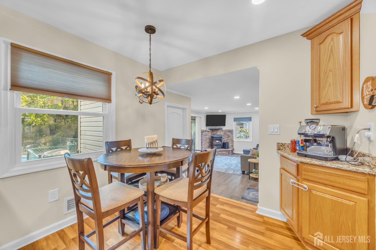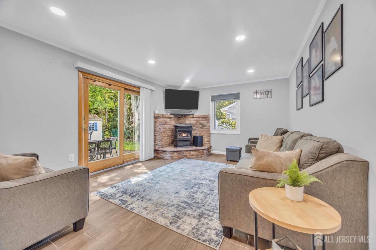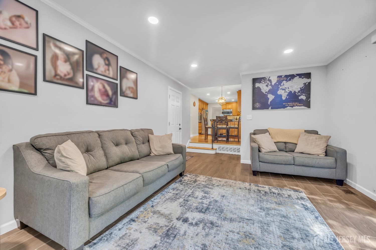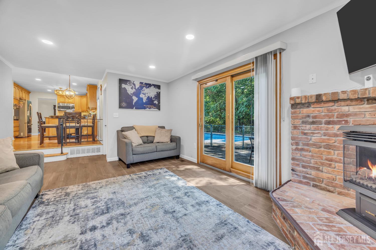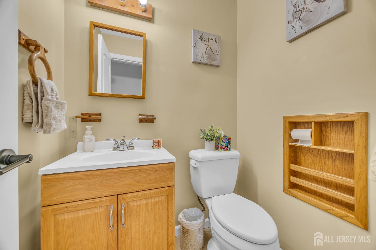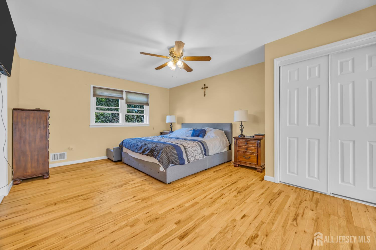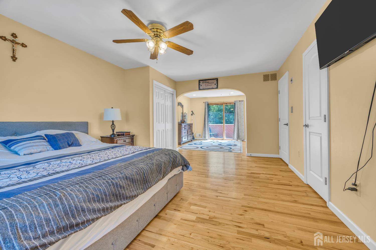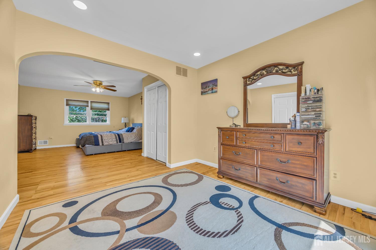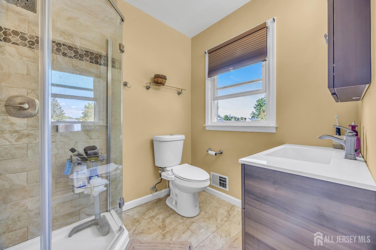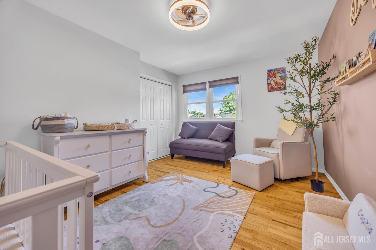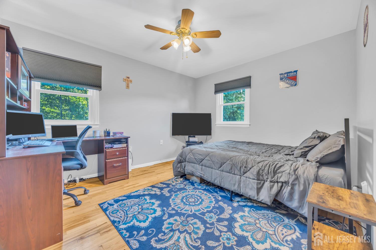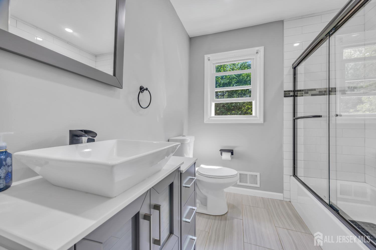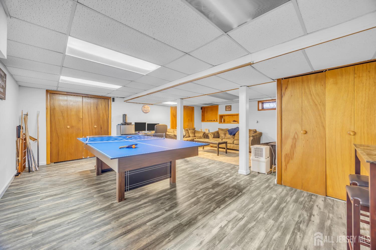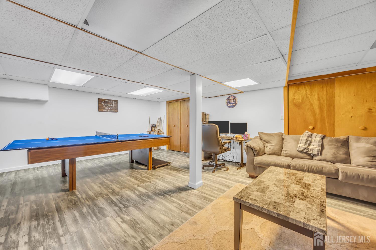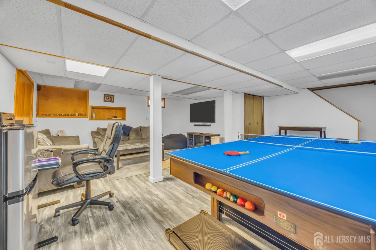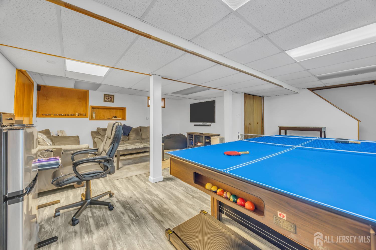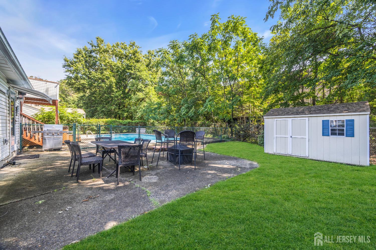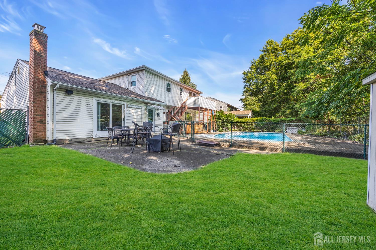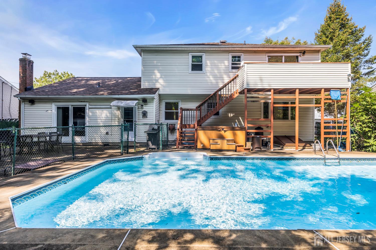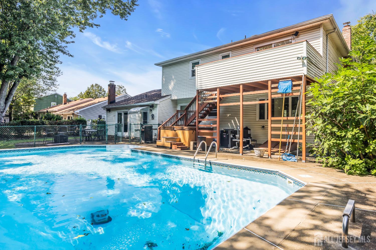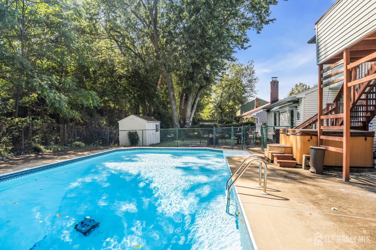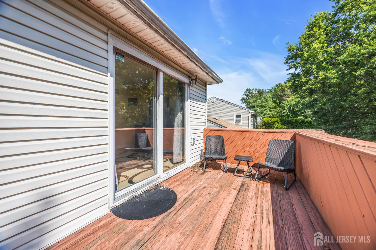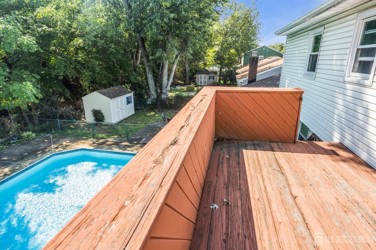35 Albert Avenue, Milltown NJ 08850
Milltown, NJ 08850
Sq. Ft.
2,178Beds
3Baths
2.50Year Built
1972Pool
No
Showings begin Friday 9/12. Welcome to Your Dream Home in Milltown! Step into this stunning 2-story colonial home offering the perfect blend of comfort, style, and outdoor luxury. Featuring 3 spacious bedrooms and 3 beautifully updated bathrooms, this home is ideal for both everyday living and entertaining. First floor boosts formal living open to dining, eat in kitchen and an additional rec/family room! Second floor features Expanded Primary bedroom with a fully renovated bathroom. 2 Additional bedrooms with a updated common bath. The heart of the home is complemented by a fully finished basement, perfect for relaxing, home office, or extra guest space. Step outside to your private backyard oasis fully fenced and featuring a gorgeous in-ground pool, relaxing hot tub, and a spacious patio area ideal for summer gatherings. A standalone shed offers extra storage. Recent upgrades included New Roof (2024) New Windows (2023) New Saltwater pool pump and new pool heater (2025). Located in the desirable community of Milltown, this gem combines suburban charm with modern amenities. Don't miss your chance to make it yours!
Courtesy of EXP REALTY, LLC
$749,000
Sep 10, 2025
$749,000
125 days on market
Listing office changed from EXP REALTY, LLC to .
Listing office changed from to EXP REALTY, LLC.
Listing office changed from EXP REALTY, LLC to .
Listing office changed from to EXP REALTY, LLC.
Listing office changed from EXP REALTY, LLC to .
Listing office changed from to EXP REALTY, LLC.
Price reduced to $749,000.
Price reduced to $749,000.
Listing office changed from EXP REALTY, LLC to .
Listing office changed from to EXP REALTY, LLC.
Listing office changed from EXP REALTY, LLC to .
Listing office changed from to EXP REALTY, LLC.
Listing office changed from EXP REALTY, LLC to .
Listing office changed from to EXP REALTY, LLC.
Listing office changed from EXP REALTY, LLC to .
Listing office changed from to EXP REALTY, LLC.
Listing office changed from EXP REALTY, LLC to .
Listing office changed from to EXP REALTY, LLC.
Listing office changed from EXP REALTY, LLC to .
Price reduced to $749,000.
Price reduced to $749,000.
Listing office changed from to EXP REALTY, LLC.
Listing office changed from EXP REALTY, LLC to .
Listing office changed from to EXP REALTY, LLC.
Property Details
Beds: 3
Baths: 2
Half Baths: 1
Total Number of Rooms: 8
Master Bedroom Features: Sitting Area, Full Bath, Walk-In Closet(s)
Dining Room Features: Living Dining Combo, Formal Dining Room
Kitchen Features: Granite/Corian Countertops, Breakfast Bar, Kitchen Exhaust Fan, Pantry
Appliances: Self Cleaning Oven, Dishwasher, Dryer, Gas Range/Oven, Microwave, Refrigerator, Range, Oven, Washer, Kitchen Exhaust Fan, Gas Water Heater
Has Fireplace: Yes
Number of Fireplaces: 1
Fireplace Features: Wood Burning, Wood Burning Stove, Free Standing
Has Heating: Yes
Heating: Central
Cooling: Central Air
Flooring: Ceramic Tile, Granite, Laminate, Wood
Basement: Full, Finished, Daylight, Den, Recreation Room, Storage Space, Utility Room
Interior Details
Property Class: Single Family Residence
Architectural Style: Colonial
Building Sq Ft: 2,178
Year Built: 1972
Stories: 2
Levels: Two
Is New Construction: No
Has Private Pool: No
Has Spa: Yes
Spa Features: Private
Has View: No
Has Garage: No
Has Attached Garage: No
Garage Spaces: 0
Has Carport: No
Carport Spaces: 0
Covered Spaces: 0
Has Open Parking: Yes
Other Structures: Shed(s)
Parking Features: 2 Car Width
Total Parking Spaces: 0
Exterior Details
Lot Size (Acres): 0.0000
Lot Area: 0.0000
Lot Dimensions: 0.00 x 0.00
Lot Size (Square Feet): 0
Exterior Features: Barbecue, Deck, Patio, Storage Shed
Roof: Asphalt
Patio and Porch Features: Deck, Patio
On Waterfront: No
Property Attached: No
Utilities / Green Energy Details
Gas: Natural Gas
Sewer: Public Sewer
Water Source: Public
# of Electric Meters: 0
# of Gas Meters: 0
# of Water Meters: 0
HOA and Financial Details
Annual Taxes: $13,137.00
Has Association: No
Association Fee: $0.00
Association Fee 2: $0.00
Association Fee 2 Frequency: Monthly
Similar Listings
- SqFt.2,483
- Beds4
- Baths2+1½
- Garage2
- PoolNo
- SqFt.2,245
- Beds4
- Baths2+2½
- Garage2
- PoolNo
- SqFt.2,372
- Beds4
- Baths2+2½
- Garage2
- PoolNo
- SqFt.2,483
- Beds4
- Baths2+1½
- Garage2
- PoolNo

 Back to search
Back to search