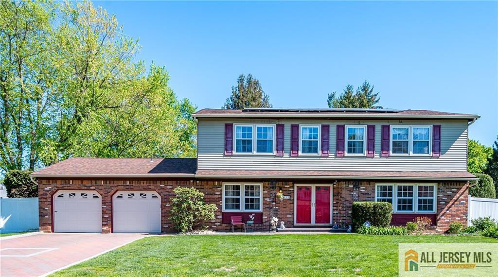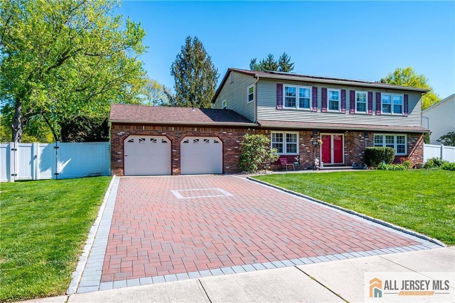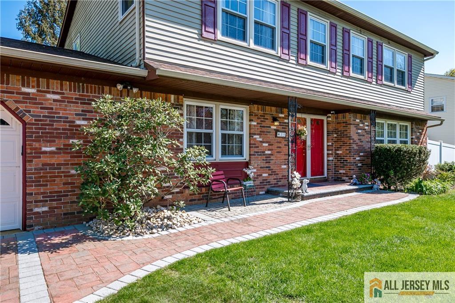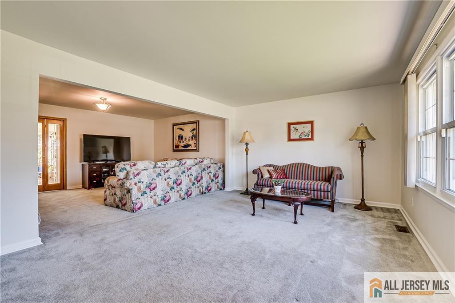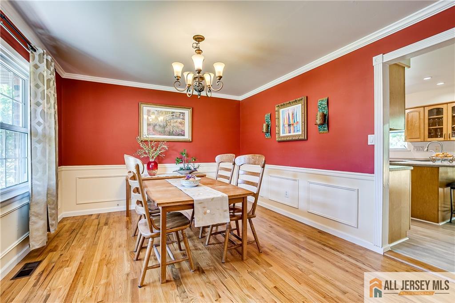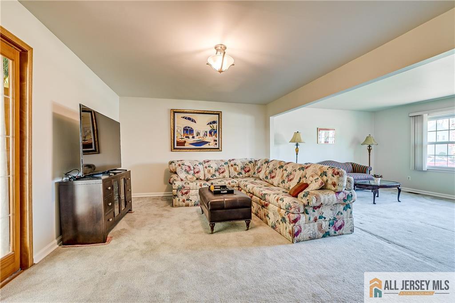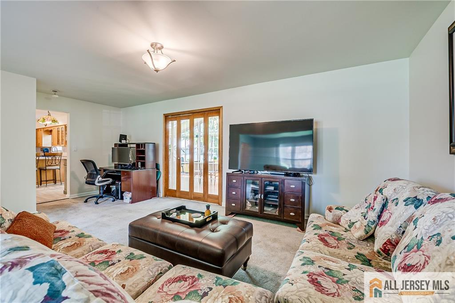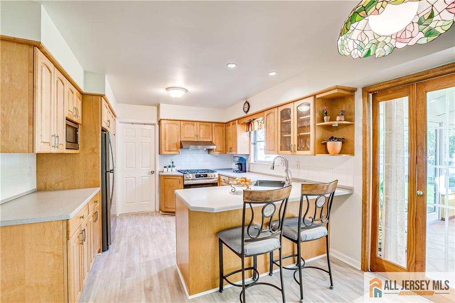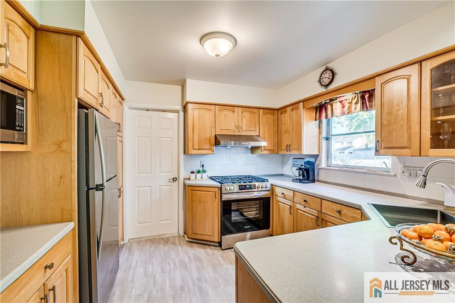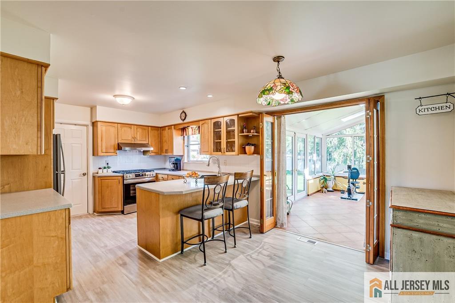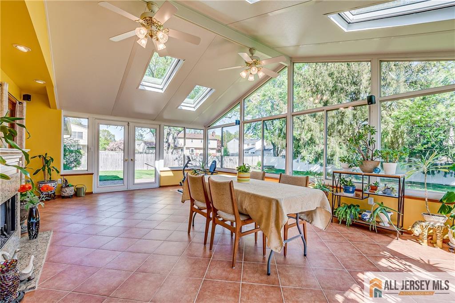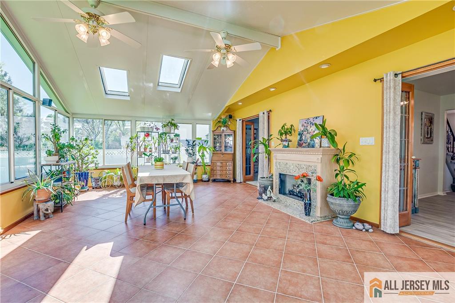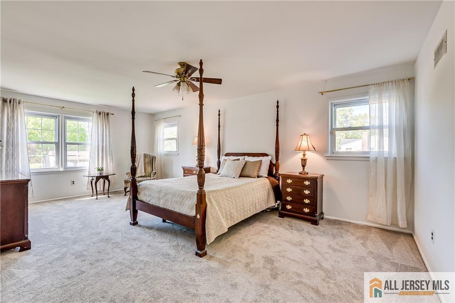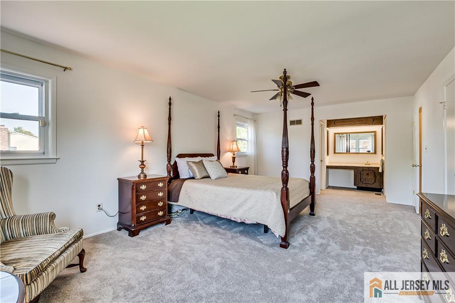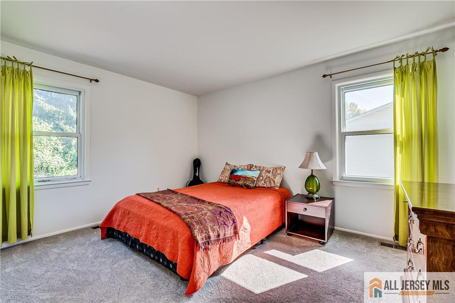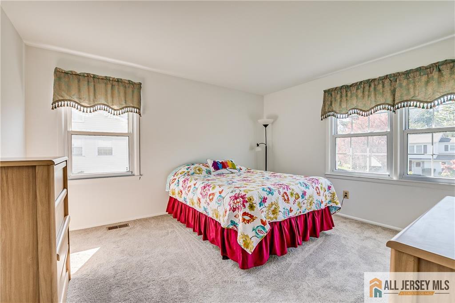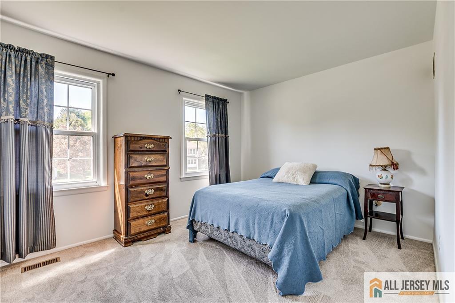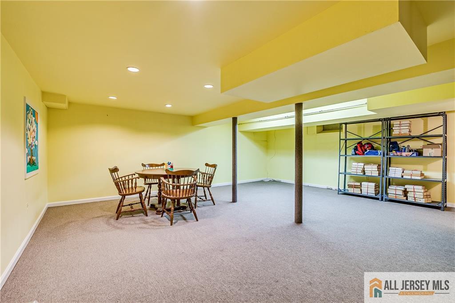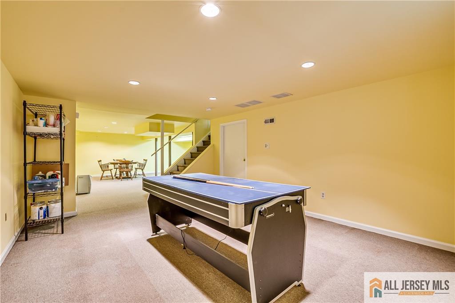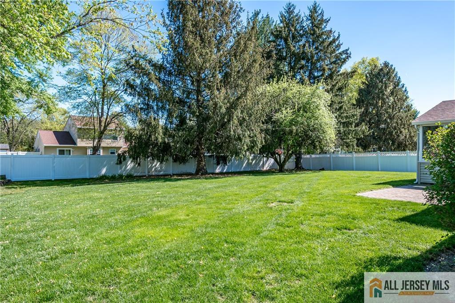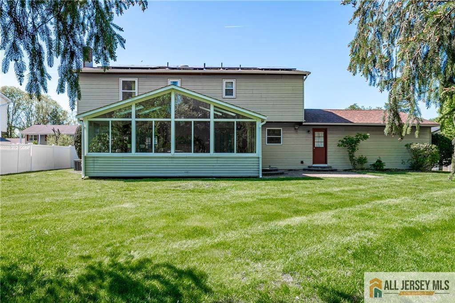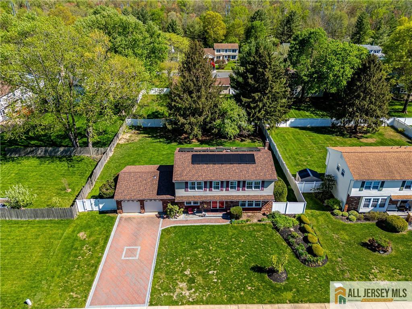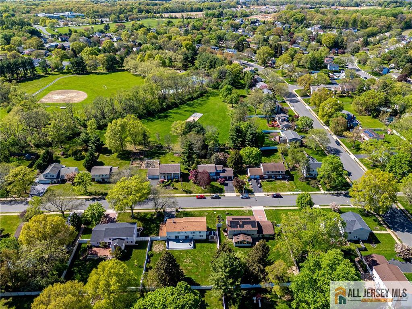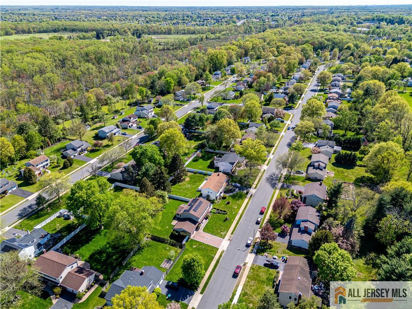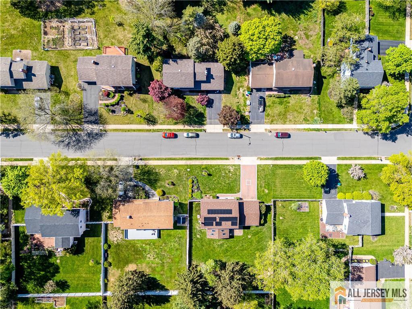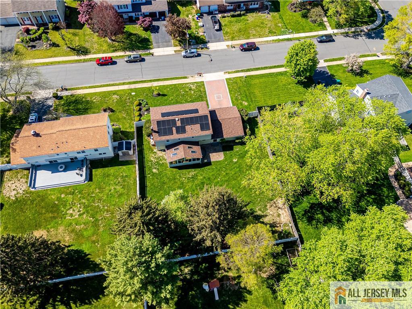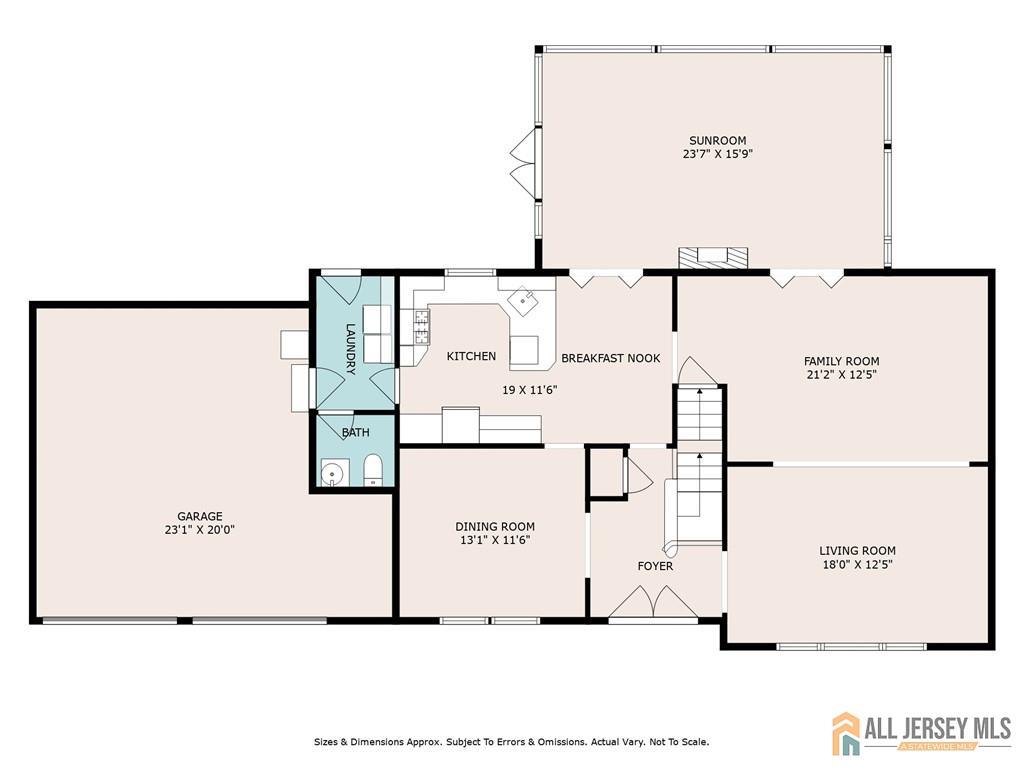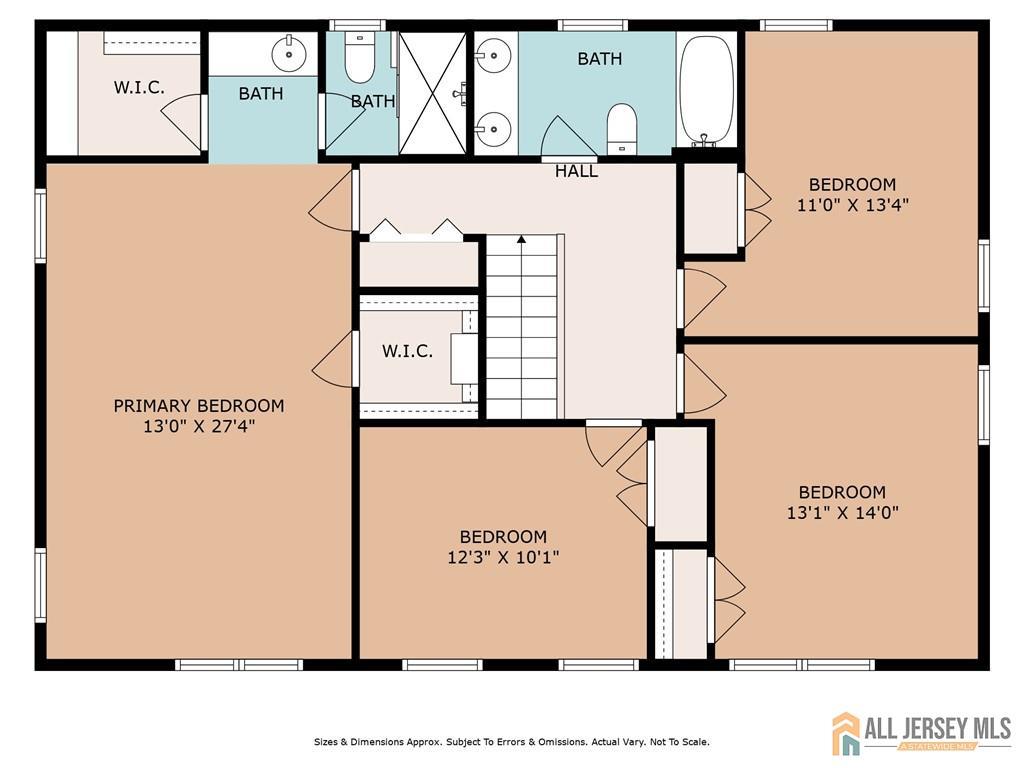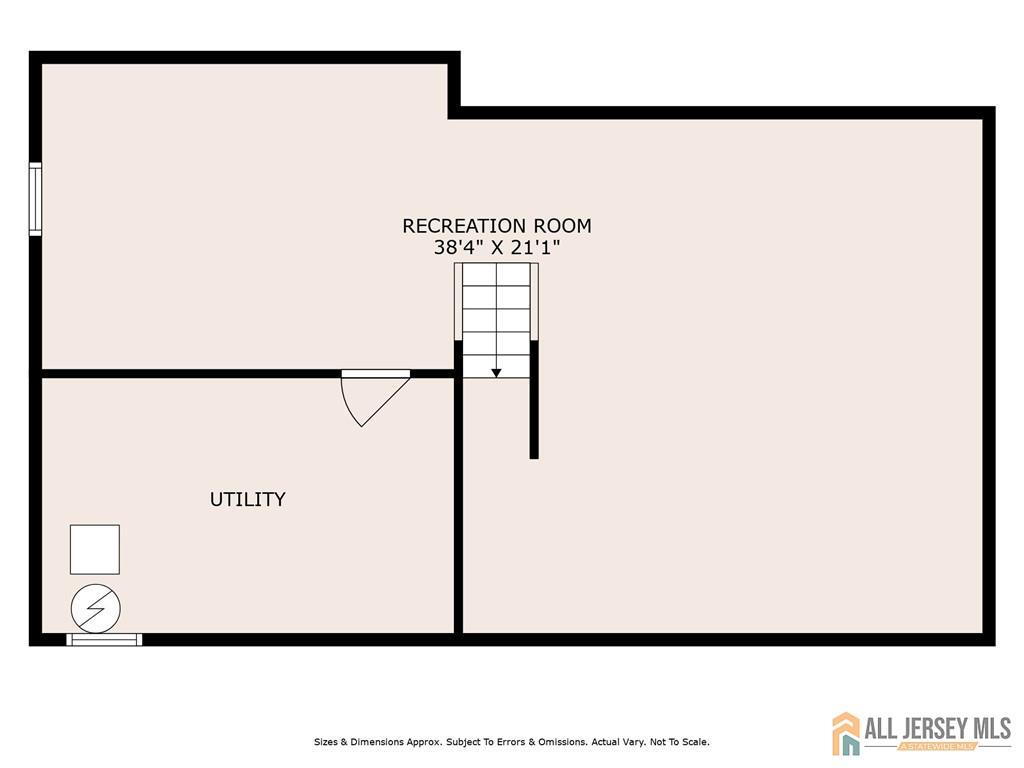35 Groendyke Lane, Plainsboro NJ 08536
Plainsboro, NJ 08536
Sq. Ft.
2,598Beds
4Baths
2.50Year Built
1980Garage
2Pool
No
Welcome to this beautifully maintained North West-facing 4-bedroom, 2.5-bath colonial, nestled in a quiet and picturesque neighborhood. Featuring a classic brick front, paver driveway, and walkway, this home boasts a newer roof (2023) and exceptional curb appeal. The main level offers a spacious and freshly painted layout including a formal living room, dining room, family room, powder room, and convenient laundry room. The eat-in kitchen boasts Corian countertops and brand new stainless steel appliances. Step into the stunning all-seasons room, a bright and inviting space complete with skylights and a gas fireplaceperfect for year-round enjoyment. Upstairs, the newly carpeted second floor includes a serene primary suite with a private bath and walk-in closet, plus three additional bedrooms and a full hall bath. The finished basement provides ample space for recreation and storage. Located near a park with cricket field, softball field, tennis courts, basketball court and playground. This is a move-in-ready gem that combines comfort, style, and functionality. Don't miss this one! Schedule your appointment today!
Courtesy of RE/MAX DIAMOND, REALTORS
$874,900
Apr 30, 2025
$929,900
157 days on market
Listing office changed from RE/MAX DIAMOND, REALTORS to .
Listing office changed from to RE/MAX DIAMOND, REALTORS.
Listing office changed from RE/MAX DIAMOND, REALTORS to .
Listing office changed from to RE/MAX DIAMOND, REALTORS.
Listing office changed from RE/MAX DIAMOND, REALTORS to .
Price reduced to $874,900.
Listing office changed from to RE/MAX DIAMOND, REALTORS.
Listing office changed from RE/MAX DIAMOND, REALTORS to .
Listing office changed from to RE/MAX DIAMOND, REALTORS.
Price reduced to $874,900.
Listing office changed from RE/MAX DIAMOND, REALTORS to .
Listing office changed from to RE/MAX DIAMOND, REALTORS.
Price reduced to $874,900.
Listing office changed from RE/MAX DIAMOND, REALTORS to .
Listing office changed from to RE/MAX DIAMOND, REALTORS.
Listing office changed from RE/MAX DIAMOND, REALTORS to .
Listing office changed from to RE/MAX DIAMOND, REALTORS.
Listing office changed from RE/MAX DIAMOND, REALTORS to .
Listing office changed from to RE/MAX DIAMOND, REALTORS.
Listing office changed from RE/MAX DIAMOND, REALTORS to .
Listing office changed from to RE/MAX DIAMOND, REALTORS.
Listing office changed from RE/MAX DIAMOND, REALTORS to .
Listing office changed from to RE/MAX DIAMOND, REALTORS.
Listing office changed from RE/MAX DIAMOND, REALTORS to .
Listing office changed from to RE/MAX DIAMOND, REALTORS.
Listing office changed from RE/MAX DIAMOND, REALTORS to .
Price increased to $929,900.
Listing office changed from RE/MAX DIAMOND, REALTORS to .
Price reduced to $929,900.
Listing office changed from RE/MAX DIAMOND, REALTORS to .
Price increased to $929,900.
Listing office changed from RE/MAX DIAMOND, REALTORS to .
Price reduced to $929,900.
Listing office changed from to RE/MAX DIAMOND, REALTORS.
Listing office changed from RE/MAX DIAMOND, REALTORS to .
Listing office changed from to RE/MAX DIAMOND, REALTORS.
Price reduced to $929,900.
Price reduced to $929,900.
Listing office changed from RE/MAX DIAMOND, REALTORS to .
Listing office changed from to RE/MAX DIAMOND, REALTORS.
Listing office changed from RE/MAX DIAMOND, REALTORS to .
Listing office changed from to RE/MAX DIAMOND, REALTORS.
Listing office changed from RE/MAX DIAMOND, REALTORS to .
Listing office changed from to RE/MAX DIAMOND, REALTORS.
Listing office changed from RE/MAX DIAMOND, REALTORS to .
Listing office changed from to RE/MAX DIAMOND, REALTORS.
Listing office changed from RE/MAX DIAMOND, REALTORS to .
Listing office changed from to RE/MAX DIAMOND, REALTORS.
Listing office changed from RE/MAX DIAMOND, REALTORS to .
Listing office changed from to RE/MAX DIAMOND, REALTORS.
Listing office changed from RE/MAX DIAMOND, REALTORS to .
Listing office changed from to RE/MAX DIAMOND, REALTORS.
Listing office changed from RE/MAX DIAMOND, REALTORS to .
Listing office changed from to RE/MAX DIAMOND, REALTORS.
Price reduced to $929,900.
Listing office changed from RE/MAX DIAMOND, REALTORS to .
Listing office changed from to RE/MAX DIAMOND, REALTORS.
Price reduced to $929,900.
Listing office changed from RE/MAX DIAMOND, REALTORS to .
Listing office changed from to RE/MAX DIAMOND, REALTORS.
Listing office changed from RE/MAX DIAMOND, REALTORS to .
Listing office changed from to RE/MAX DIAMOND, REALTORS.
Price reduced to $929,900.
Price reduced to $929,900.
Price reduced to $929,900.
Listing office changed from RE/MAX DIAMOND, REALTORS to .
Listing office changed from to RE/MAX DIAMOND, REALTORS.
Price reduced to $929,900.
Listing office changed from RE/MAX DIAMOND, REALTORS to .
Listing office changed from to RE/MAX DIAMOND, REALTORS.
Listing office changed from RE/MAX DIAMOND, REALTORS to .
Listing office changed from to RE/MAX DIAMOND, REALTORS.
Listing office changed from RE/MAX DIAMOND, REALTORS to .
Listing office changed from to RE/MAX DIAMOND, REALTORS.
Listing office changed from RE/MAX DIAMOND, REALTORS to .
Listing office changed from to RE/MAX DIAMOND, REALTORS.
Listing office changed from RE/MAX DIAMOND, REALTORS to .
Listing office changed from to RE/MAX DIAMOND, REALTORS.
Listing office changed from RE/MAX DIAMOND, REALTORS to .
Listing office changed from to RE/MAX DIAMOND, REALTORS.
Listing office changed from RE/MAX DIAMOND, REALTORS to .
Price reduced to $929,900.
Price reduced to $929,900.
Price reduced to $929,900.
Price reduced to $929,900.
Price reduced to $929,900.
Price reduced to $929,900.
Price reduced to $929,900.
Listing office changed from to RE/MAX DIAMOND, REALTORS.
Price reduced to $929,900.
Listing office changed from RE/MAX DIAMOND, REALTORS to .
Listing office changed from to RE/MAX DIAMOND, REALTORS.
Listing office changed from RE/MAX DIAMOND, REALTORS to .
Listing office changed from to RE/MAX DIAMOND, REALTORS.
Listing office changed from RE/MAX DIAMOND, REALTORS to .
Listing office changed from to RE/MAX DIAMOND, REALTORS.
Listing office changed from RE/MAX DIAMOND, REALTORS to .
Listing office changed from to RE/MAX DIAMOND, REALTORS.
Listing office changed from RE/MAX DIAMOND, REALTORS to .
Listing office changed from to RE/MAX DIAMOND, REALTORS.
Price reduced to $929,900.
Price reduced to $929,900.
Price reduced to $929,900.
Price reduced to $929,900.
Listing office changed from RE/MAX DIAMOND, REALTORS to .
Price reduced to $929,900.
Listing office changed from to RE/MAX DIAMOND, REALTORS.
Price reduced to $929,900.
Listing office changed from RE/MAX DIAMOND, REALTORS to .
Price reduced to $929,900.
Listing office changed from to RE/MAX DIAMOND, REALTORS.
Listing office changed from RE/MAX DIAMOND, REALTORS to .
Listing office changed from to RE/MAX DIAMOND, REALTORS.
Listing office changed from RE/MAX DIAMOND, REALTORS to .
Price reduced to $929,900.
Price reduced to $929,900.
Listing office changed from to RE/MAX DIAMOND, REALTORS.
Listing office changed from RE/MAX DIAMOND, REALTORS to .
Price reduced to $929,900.
Price reduced to $929,900.
Price reduced to $929,900.
Price reduced to $929,900.
Listing office changed from to RE/MAX DIAMOND, REALTORS.
Property Details
Beds: 4
Baths: 2
Half Baths: 1
Total Number of Rooms: 9
Master Bedroom Features: Full Bath, Walk-In Closet(s)
Dining Room Features: Formal Dining Room
Kitchen Features: Eat-in Kitchen, Granite/Corian Countertops, Kitchen Exhaust Fan
Appliances: Dishwasher, Disposal, Dryer, Gas Range/Oven, Exhaust Fan, Microwave, Refrigerator, Washer, Kitchen Exhaust Fan, Gas Water Heater
Has Fireplace: Yes
Number of Fireplaces: 1
Fireplace Features: Gas
Has Heating: Yes
Heating: Forced Air
Cooling: Central Air
Flooring: Carpet, Ceramic Tile, Laminate
Basement: Finished, Recreation Room, Storage Space, Utility Room
Interior Details
Property Class: Single Family Residence
Architectural Style: Colonial
Building Sq Ft: 2,598
Year Built: 1980
Stories: 2
Levels: Two
Is New Construction: No
Has Private Pool: No
Pool Features: None
Has Spa: No
Has View: No
Direction Faces: Northwest
Has Garage: Yes
Has Attached Garage: Yes
Garage Spaces: 2
Has Carport: No
Carport Spaces: 0
Covered Spaces: 2
Has Open Parking: Yes
Parking Features: 2 Car Width, Paver Blocks, Built-In Garage
Total Parking Spaces: 0
Exterior Details
Lot Size (Acres): 0.3444
Lot Area: 0.3444
Lot Dimensions: 100X150
Lot Size (Square Feet): 15,002
Exterior Features: Curbs, Fencing/Wall, Sidewalk, Yard
Fencing: Fencing/Wall
Roof: Asphalt
On Waterfront: No
Property Attached: No
Utilities / Green Energy Details
Gas: Natural Gas
Sewer: Public Sewer
Water Source: Public
# of Electric Meters: 0
# of Gas Meters: 0
# of Water Meters: 0
Power Production Type: Photovoltaics
Community and Neighborhood Details
HOA and Financial Details
Annual Taxes: $15,592.00
Has Association: No
Association Fee: $0.00
Association Fee 2: $0.00
Association Fee 2 Frequency: Monthly
Similar Listings
- SqFt.2,758
- Beds5
- Baths2+1½
- Garage2
- PoolNo
- SqFt.2,453
- Beds4
- Baths2+1½
- Garage2
- PoolNo
- SqFt.2,856
- Beds4
- Baths3+1½
- Garage2
- PoolNo
- SqFt.2,782
- Beds4
- Baths2+1½
- Garage2
- PoolNo

 Back to search
Back to search