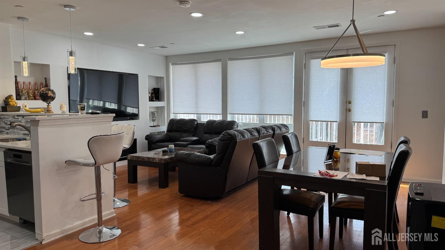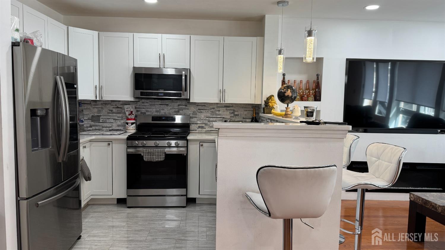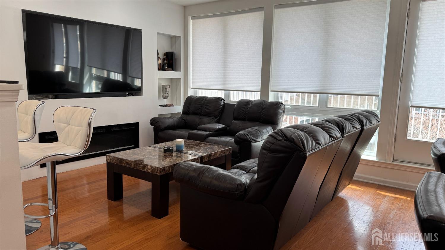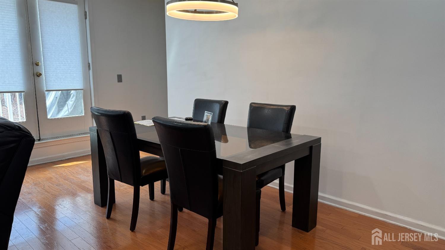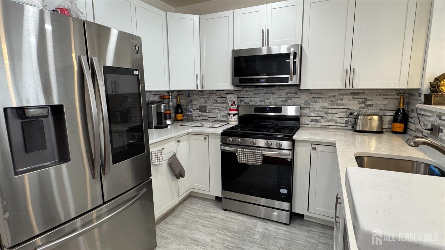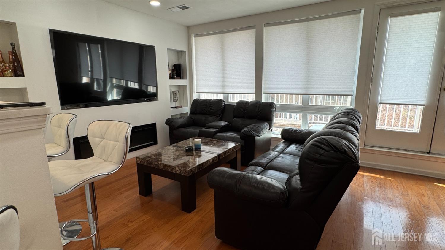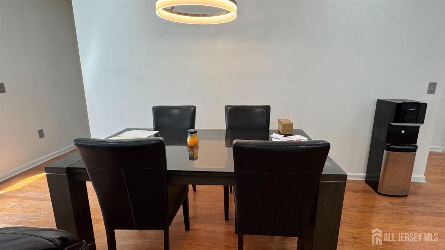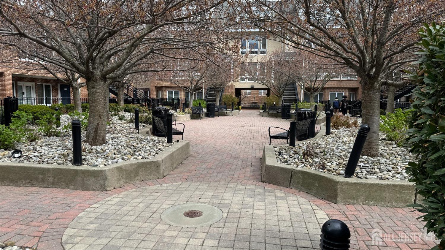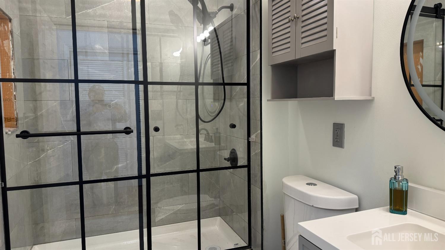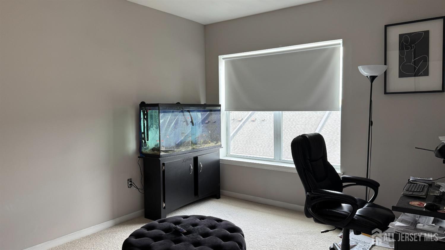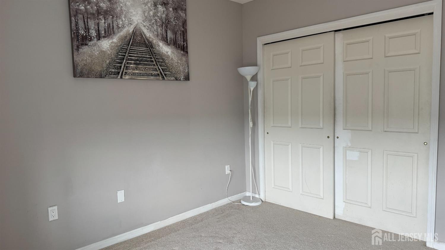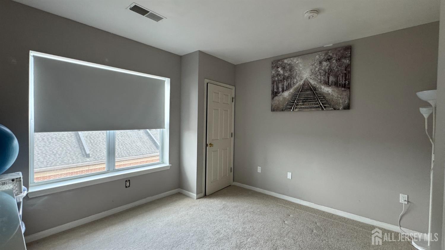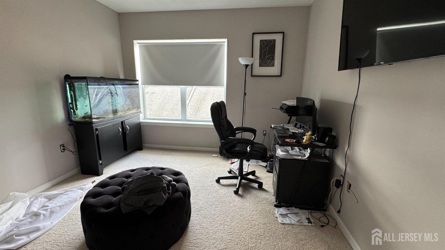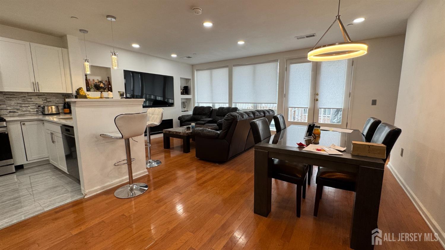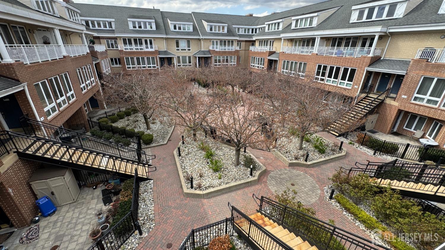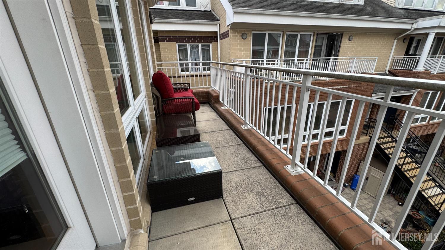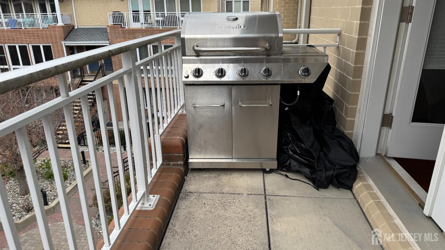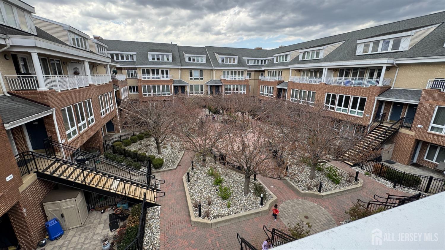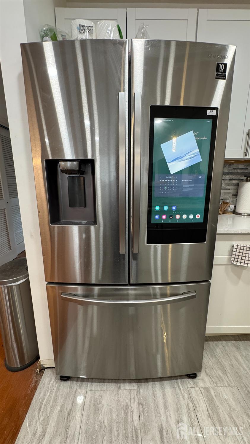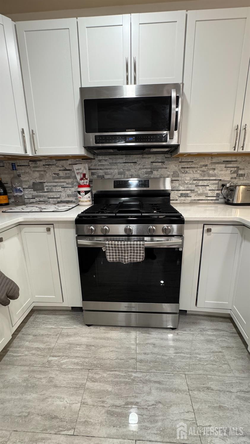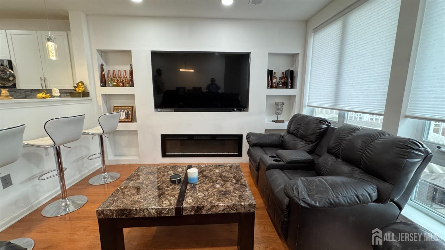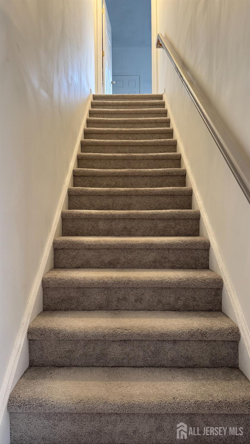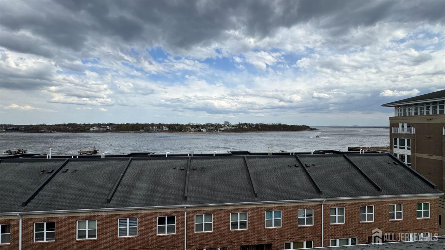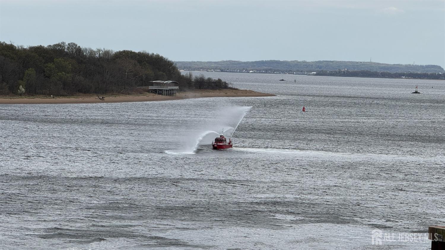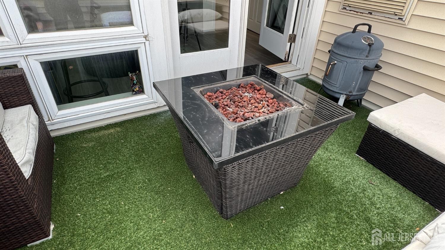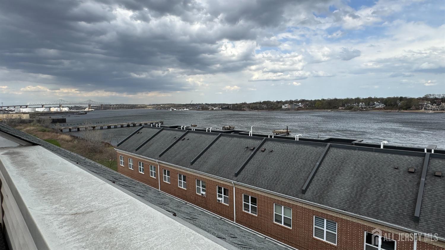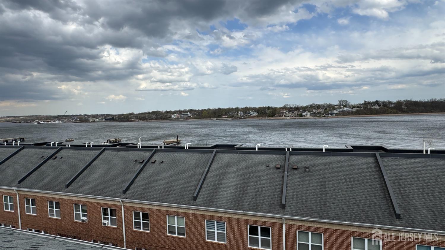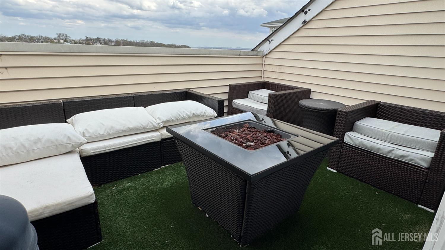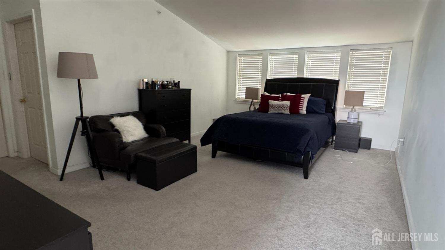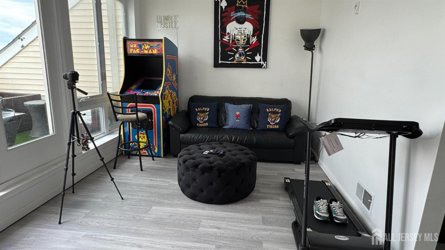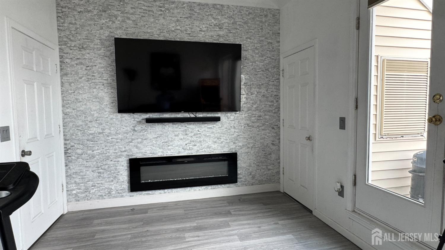368 Rector Street # 512, Perth Amboy NJ 08861
Perth Amboy, NJ 08861
Sq. Ft.
1,856Beds
3Baths
2.00Year Built
2007Garage
2Pool
No
: Beautiful home on 2nd and 3rd level of the building, featuring an open concept, Living Room/dining room with hardwood floors and with balcony facing the center courtyard of the building, kitchen with all stainless steel appliances, full bathroom, and two good-sized bedrooms with ample closets on the second level and a third level with a spectacular master suite with seating room, walk in closet, full bathroom with his and her lavatory and dual showers with bath tub, also a balcony in the master suite with enough room for patio furniture and a great view of the bay and Staten Island on the other side. Conveniently located in the up-and-coming community of Perth Amboy, with easy access to highways for an easy commute to New York City or to any other parts within New Jersey, there are 3 shopping centers within 4.8 miles, about 10 minutes drive, 5 parks within 6.4 miles, 3 hospitals within 9.6 miles, and NJ Transit stop is within 15 minutes. Gated community close to restaurants, shopping and houses of worship. SELLER WILLING TO ENTERTAIN ALL REASONABLE OFFERS.
Courtesy of SUBURB REALTY AGENCY
$499,900
Apr 17, 2025
$475,000
159 days on market
Listing office changed from SUBURB REALTY AGENCY to .
Listing office changed from to SUBURB REALTY AGENCY.
Listing office changed from SUBURB REALTY AGENCY to .
Listing office changed from to SUBURB REALTY AGENCY.
Listing office changed from SUBURB REALTY AGENCY to .
Listing office changed from to SUBURB REALTY AGENCY.
Listing office changed from SUBURB REALTY AGENCY to .
Listing office changed from to SUBURB REALTY AGENCY.
Listing office changed from SUBURB REALTY AGENCY to .
Listing office changed from to SUBURB REALTY AGENCY.
Listing office changed from SUBURB REALTY AGENCY to .
Listing office changed from to SUBURB REALTY AGENCY.
Listing office changed from SUBURB REALTY AGENCY to .
Listing office changed from to SUBURB REALTY AGENCY.
Listing office changed from SUBURB REALTY AGENCY to .
Listing office changed from to SUBURB REALTY AGENCY.
Listing office changed from SUBURB REALTY AGENCY to .
Listing office changed from to SUBURB REALTY AGENCY.
Listing office changed from SUBURB REALTY AGENCY to .
Listing office changed from to SUBURB REALTY AGENCY.
Listing office changed from SUBURB REALTY AGENCY to .
Listing office changed from to SUBURB REALTY AGENCY.
Listing office changed from SUBURB REALTY AGENCY to .
Listing office changed from to SUBURB REALTY AGENCY.
Listing office changed from SUBURB REALTY AGENCY to .
Listing office changed from to SUBURB REALTY AGENCY.
Listing office changed from SUBURB REALTY AGENCY to .
Listing office changed from to SUBURB REALTY AGENCY.
Listing office changed from SUBURB REALTY AGENCY to .
Listing office changed from to SUBURB REALTY AGENCY.
Listing office changed from SUBURB REALTY AGENCY to .
Listing office changed from to SUBURB REALTY AGENCY.
Listing office changed from SUBURB REALTY AGENCY to .
Listing office changed from to SUBURB REALTY AGENCY.
Price reduced to $475,000.
Price reduced to $475,000.
Price reduced to $475,000.
Price reduced to $475,000.
Listing office changed from to SUBURB REALTY AGENCY.
Price increased to $499,900.
Price reduced to $499,900.
Price reduced to $499,900.
Price reduced to $499,900.
Price reduced to $499,900.
Price reduced to $499,900.
Price reduced to $499,900.
Price reduced to $499,900.
Price reduced to $499,900.
Price reduced to $499,900.
Price reduced to $499,900.
Price reduced to $499,900.
Price reduced to $499,900.
Price reduced to $499,900.
Price reduced to $499,900.
Price reduced to $499,900.
Price reduced to $499,900.
Price reduced to $499,900.
Price reduced to $499,900.
Price reduced to $499,900.
Price reduced to $499,900.
Price reduced to $499,900.
Price reduced to $499,900.
Price reduced to $499,900.
Price reduced to $499,900.
Price reduced to $499,900.
Price reduced to $499,900.
Price reduced to $499,900.
Price reduced to $499,900.
Price reduced to $475,000.
Listing office changed from SUBURB REALTY AGENCY to .
Price reduced to $475,000.
Price reduced to $475,000.
Listing office changed from to SUBURB REALTY AGENCY.
Listing office changed from SUBURB REALTY AGENCY to .
Listing office changed from to SUBURB REALTY AGENCY.
Listing office changed from SUBURB REALTY AGENCY to .
Listing office changed from to SUBURB REALTY AGENCY.
Price reduced to $475,000.
Listing office changed from SUBURB REALTY AGENCY to .
Listing office changed from to SUBURB REALTY AGENCY.
Listing office changed from SUBURB REALTY AGENCY to .
Listing office changed from to SUBURB REALTY AGENCY.
Price reduced to $475,000.
Price reduced to $475,000.
Listing office changed from SUBURB REALTY AGENCY to .
Price reduced to $475,000.
Listing office changed from to SUBURB REALTY AGENCY.
Listing office changed from SUBURB REALTY AGENCY to .
Price reduced to $475,000.
Price reduced to $475,000.
Price reduced to $475,000.
Listing office changed from to SUBURB REALTY AGENCY.
Price reduced to $475,000.
Price reduced to $475,000.
Price reduced to $475,000.
Price reduced to $475,000.
Price reduced to $475,000.
Price reduced to $475,000.
Price reduced to $475,000.
Listing office changed from SUBURB REALTY AGENCY to .
Listing office changed from to SUBURB REALTY AGENCY.
Listing office changed from SUBURB REALTY AGENCY to .
Price reduced to $475,000.
Property Details
Beds: 3
Baths: 2
Half Baths: 0
Total Number of Rooms: 6
Master Bedroom Features: Sitting Area, Two Sinks, Full Bath, Walk-In Closet(s)
Dining Room Features: Living Dining Combo
Kitchen Features: Granite/Corian Countertops, Breakfast Bar, Kitchen Exhaust Fan, Separate Dining Area
Appliances: Gas Range/Oven, Microwave, Refrigerator, Kitchen Exhaust Fan, Gas Water Heater
Has Fireplace: Yes
Number of Fireplaces: 1
Fireplace Features: Decorative
Has Heating: Yes
Heating: Forced Air
Cooling: Central Air
Flooring: Carpet, Ceramic Tile, Wood
Security Features: Security Gate
Interior Details
Property Class: Condo/TH
Structure Type: Custom Development, Custom Home
Architectural Style: Contemporary, Custom Development, Custom Home
Building Sq Ft: 1,856
Year Built: 2007
Stories: 2
Levels: Two, 2nd Floor, 3rd Floor
Is New Construction: No
Has Private Pool: No
Has Spa: No
Has View: No
Has Garage: Yes
Has Attached Garage: No
Garage Spaces: 2
Has Carport: No
Carport Spaces: 0
Covered Spaces: 2
Has Open Parking: Yes
Other Available Parking: Oversized Vehicles Restricted
Parking Features: 2 Car Width, Garage, Oversized, Detached, See Remarks, Paved, Assigned, Covered
Total Parking Spaces: 0
Exterior Details
Lot Size (Acres): 0.0426
Lot Area: 0.0426
Lot Dimensions: 200.00 x 200.00
Lot Size (Square Feet): 1,856
Exterior Features: Deck
Roof: Asphalt
Patio and Porch Features: Deck
On Waterfront: No
Property Attached: No
Utilities / Green Energy Details
Gas: Natural Gas
Sewer: Public Sewer
Water Source: Public
# of Electric Meters: 0
# of Gas Meters: 0
# of Water Meters: 0
Community and Neighborhood Details
HOA and Financial Details
Annual Taxes: $9,175.00
Has Association: Yes
Association Fee: $0.00
Association Fee 2: $0.00
Association Fee 2 Frequency: Monthly
Association Fee Includes: Common Area Maintenance, Maintenance Structure, Ins Common Areas, Snow Removal, Trash, Maintenance Grounds, Maintenance Fee
Similar Listings
- SqFt.1,480
- Beds4
- Baths2
- Garage1
- PoolNo
- SqFt.1,612
- Beds3
- Baths1+1½
- Garage1
- PoolNo
- SqFt.1,450
- Beds3
- Baths2
- Garage1
- PoolNo
- SqFt.1,817
- Beds3
- Baths2
- Garage0
- PoolNo

 Back to search
Back to search