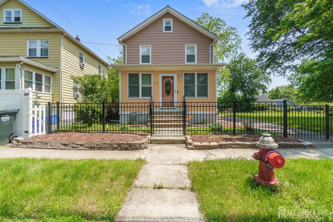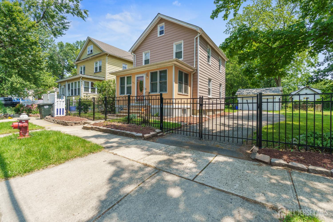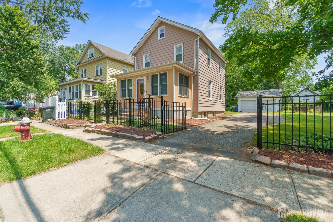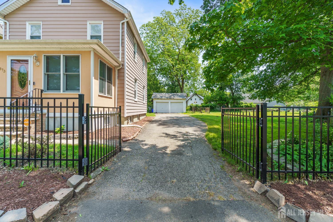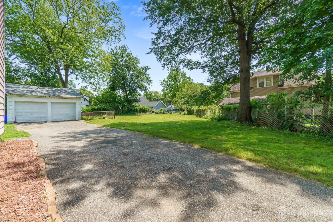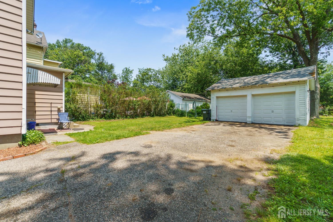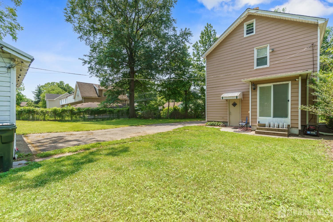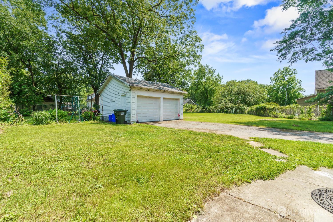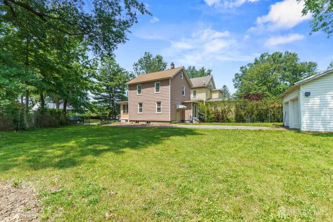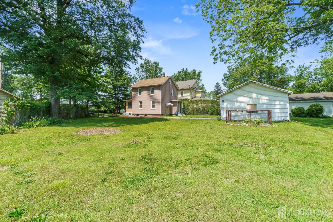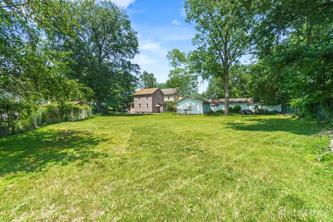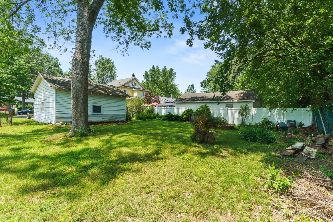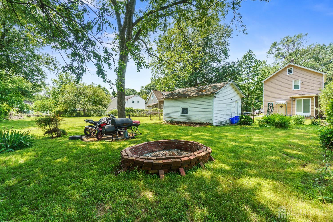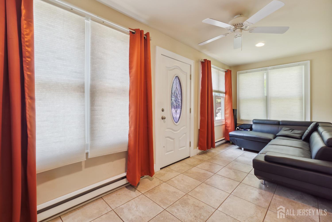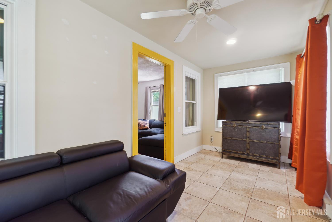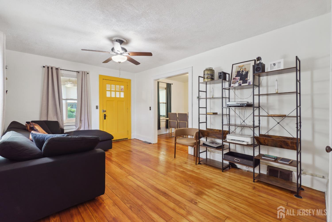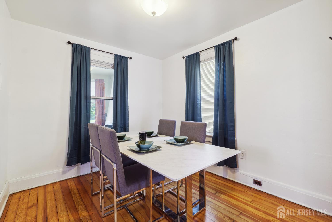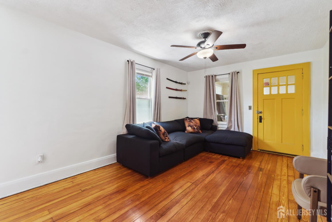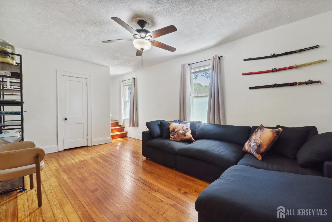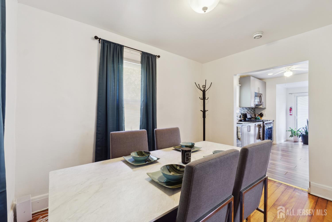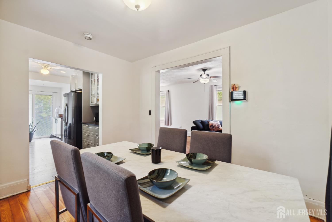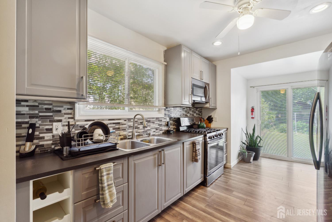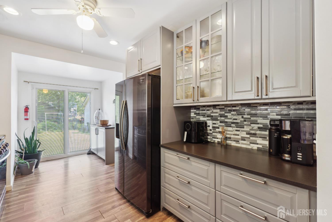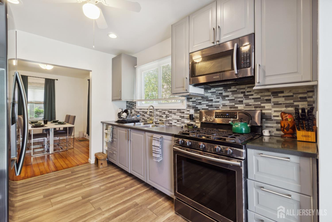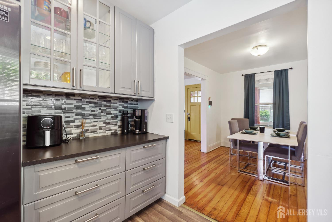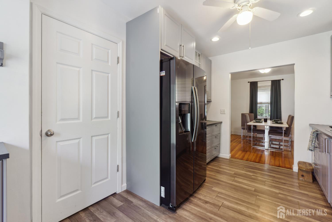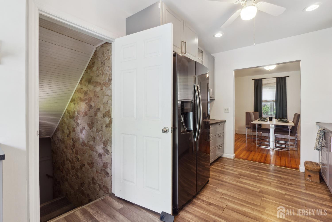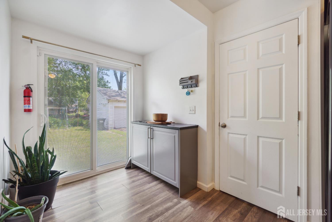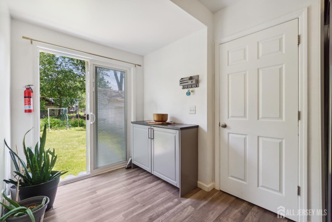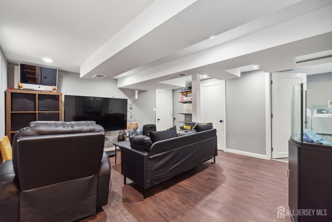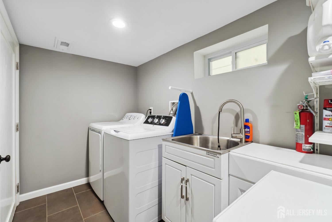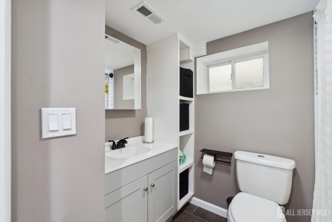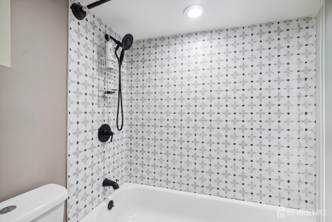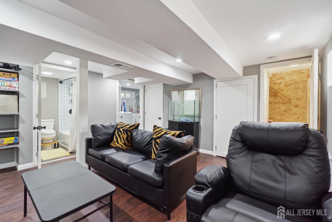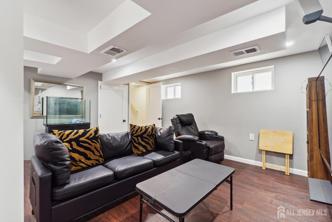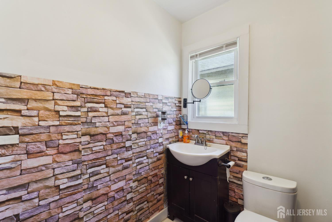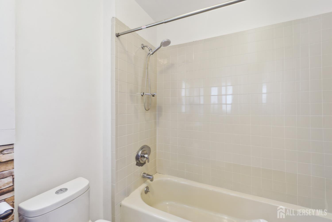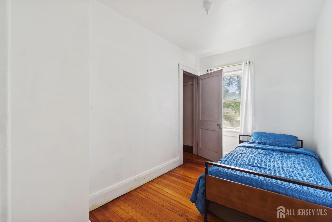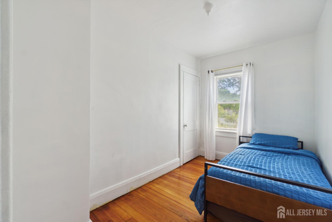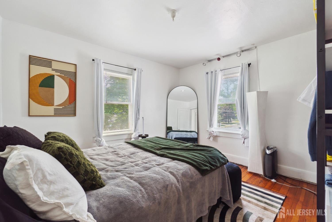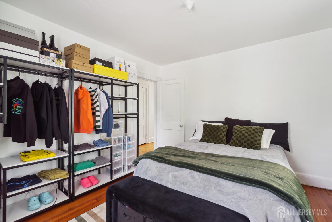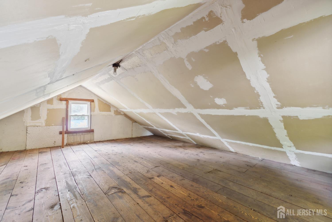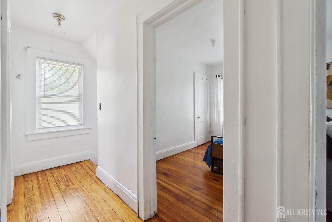373 Rushmore Avenue, Piscataway NJ 08854
Piscataway, NJ 08854
Beds
3Baths
2.00Year Built
1914Garage
2Pool
No
Welcome to this spacious and thoughtfully designed home featuring 3 bedrooms and 2 full bathrooms, situated on an oversized lot with plenty of room to grow. The main floor offers a warm and open layout with a living room, dining room, and a beautifully updated kitchen featuring modern finishes ideal for both entertaining and everyday living. Upstairs, you'll find 2 comfortable bedrooms and a full bathroom. One of the bedrooms includes access to an unfinished attic, offering extra storage or potential for future expansion. The fully finished basement provides even more functional space, including the third bedroom, a full bathroom, an open area perfect for a family room, office, or gym, plus a dedicated laundry room and utility room. Outside, the oversized lot gives you endless opportunities for outdoor enjoyment, whether it's gardening, entertaining, or play. A 2-car garage adds convenience and ample storage. This move-in ready home combines comfort, updates, and space inside and out!
Courtesy of EXP REALTY, LLC
$495,000
Jun 3, 2025
$495,000
224 days on market
Listing office changed from EXP REALTY, LLC to .
Listing office changed from to EXP REALTY, LLC.
Listing office changed from EXP REALTY, LLC to .
Listing office changed from to EXP REALTY, LLC.
Listing office changed from EXP REALTY, LLC to .
Listing office changed from to EXP REALTY, LLC.
Listing office changed from EXP REALTY, LLC to .
Listing office changed from to EXP REALTY, LLC.
Listing office changed from EXP REALTY, LLC to .
Listing office changed from to EXP REALTY, LLC.
Listing office changed from EXP REALTY, LLC to .
Price reduced to $495,000.
Listing office changed from to EXP REALTY, LLC.
Listing office changed from EXP REALTY, LLC to .
Listing office changed from to EXP REALTY, LLC.
Price reduced to $495,000.
Listing office changed from EXP REALTY, LLC to .
Listing office changed from to EXP REALTY, LLC.
Listing office changed from EXP REALTY, LLC to .
Price reduced to $495,000.
Price reduced to $495,000.
Listing office changed from to EXP REALTY, LLC.
Listing office changed from EXP REALTY, LLC to .
Listing office changed from to EXP REALTY, LLC.
Listing office changed from EXP REALTY, LLC to .
Listing office changed from to EXP REALTY, LLC.
Listing office changed from EXP REALTY, LLC to .
Listing office changed from to EXP REALTY, LLC.
Property Details
Beds: 3
Baths: 2
Half Baths: 0
Total Number of Rooms: 6
Dining Room Features: Dining L
Kitchen Features: Not Eat-in Kitchen
Appliances: Disposal, Dryer, Gas Range/Oven, Refrigerator, Washer, Gas Water Heater
Has Fireplace: No
Number of Fireplaces: 0
Has Heating: Yes
Heating: Forced Air
Cooling: Ceiling Fan(s), Window Unit(s)
Flooring: Ceramic Tile, Wood
Basement: Finished, Bedroom, Utility Room, Laundry Facilities
Interior Details
Property Class: Single Family Residence
Architectural Style: Colonial
Building Sq Ft: 0
Year Built: 1914
Stories: 2
Levels: Two
Is New Construction: No
Has Private Pool: No
Has Spa: No
Has View: No
Has Garage: Yes
Has Attached Garage: Yes
Garage Spaces: 2
Has Carport: No
Carport Spaces: 0
Covered Spaces: 2
Has Open Parking: Yes
Parking Features: 1 Car Width, Concrete, Garage, Built-In Garage, Detached, Garage Door Opener, Parking Pad, Driveway
Total Parking Spaces: 0
Exterior Details
Lot Size (Acres): 0.0000
Lot Area: 0.0000
Lot Dimensions: 0.00 x 0.00
Lot Size (Square Feet): 0
Exterior Features: Patio, Fencing/Wall, Yard
Fencing: Fencing/Wall
Roof: Asphalt
Patio and Porch Features: Patio
On Waterfront: No
Property Attached: No
Utilities / Green Energy Details
Gas: Natural Gas
Sewer: Public Sewer
Water Source: Public
# of Electric Meters: 0
# of Gas Meters: 0
# of Water Meters: 0
HOA and Financial Details
Annual Taxes: $8,138.00
Has Association: No
Association Fee: $0.00
Association Fee 2: $0.00
Association Fee 2 Frequency: Monthly
Similar Listings
- SqFt.0
- Beds4
- Baths2+1½
- Garage1
- PoolNo
- SqFt.0
- Beds4
- Baths3
- Garage1
- PoolNo
- SqFt.0
- Beds3
- Baths1+1½
- Garage1
- PoolNo
- SqFt.0
- Beds4
- Baths1+2½
- Garage1
- PoolNo

 Back to search
Back to search