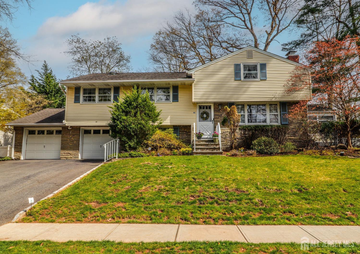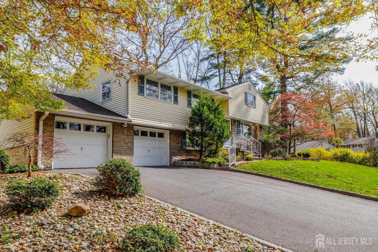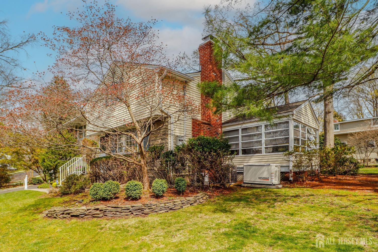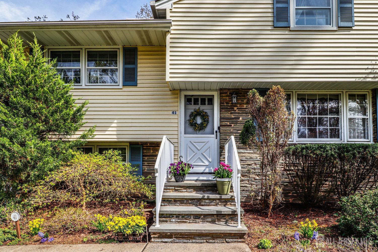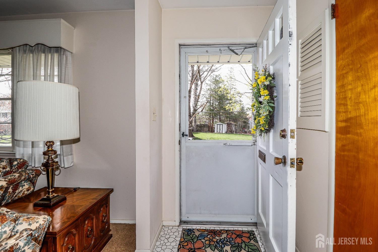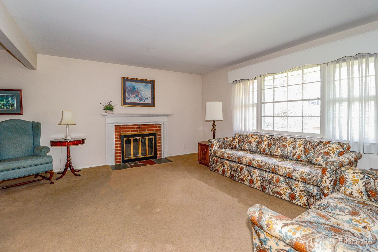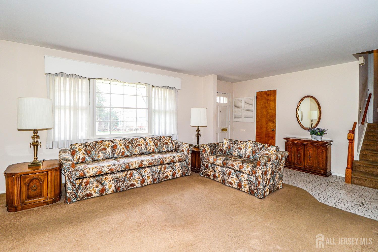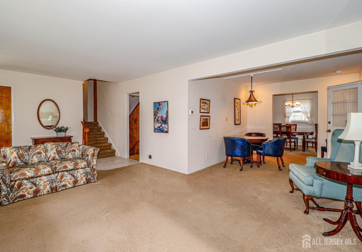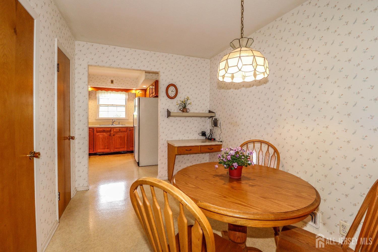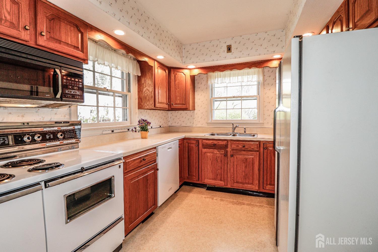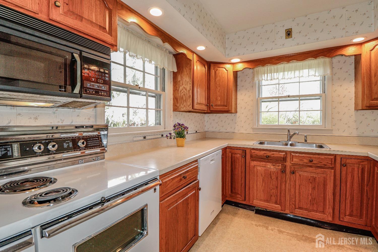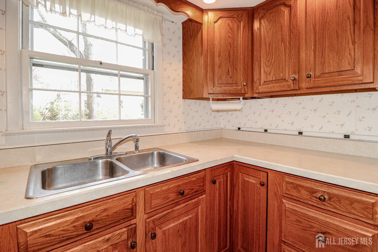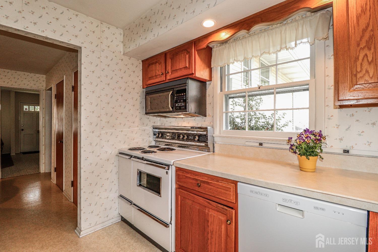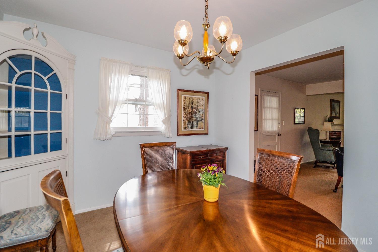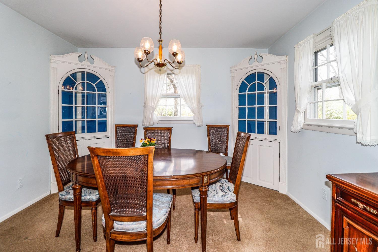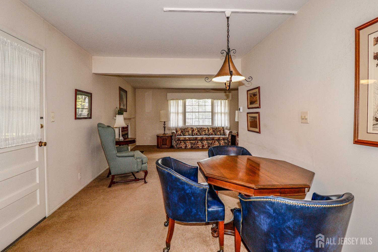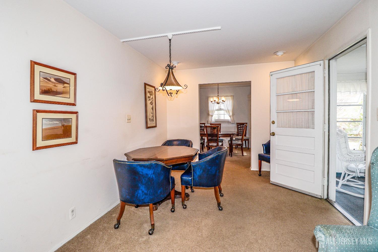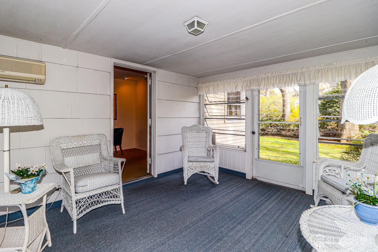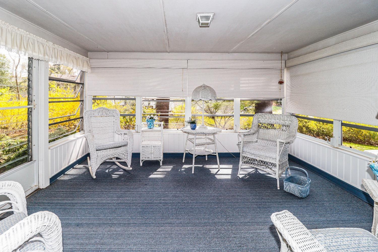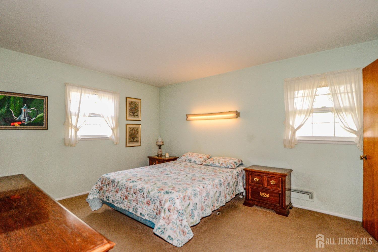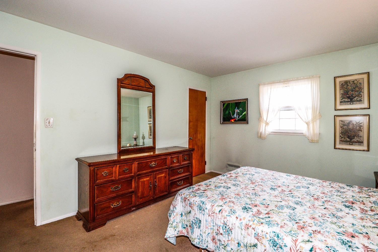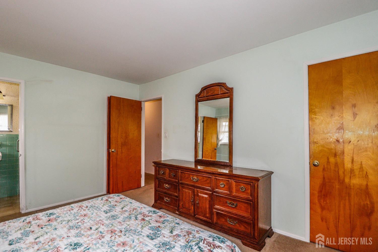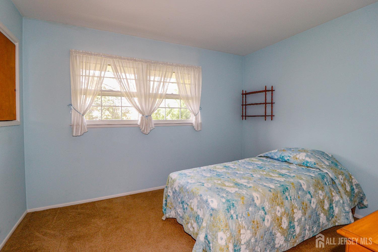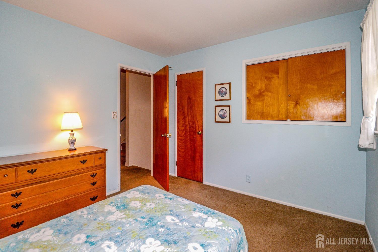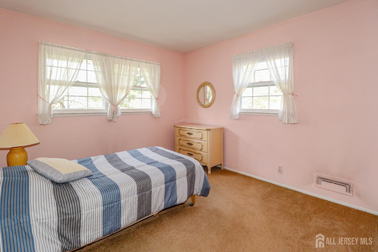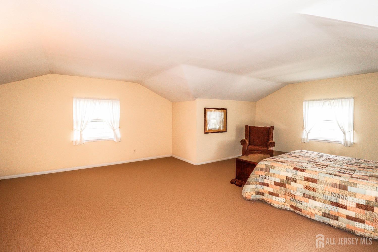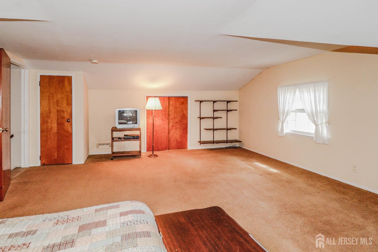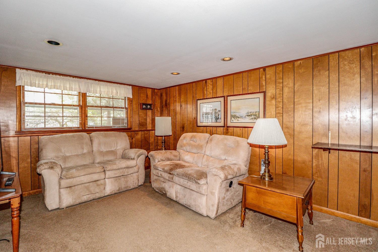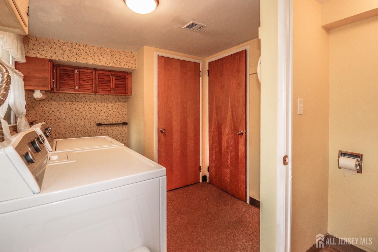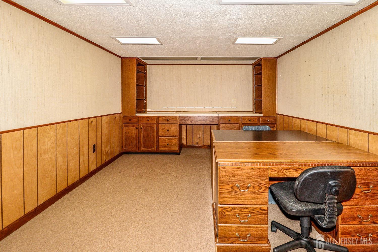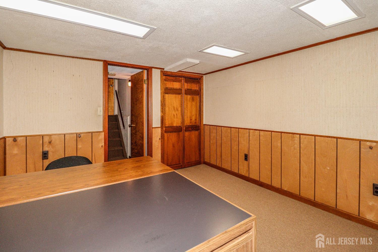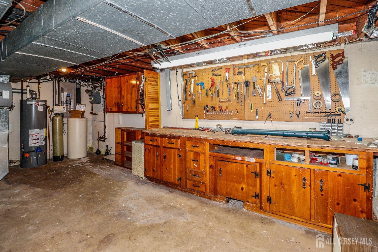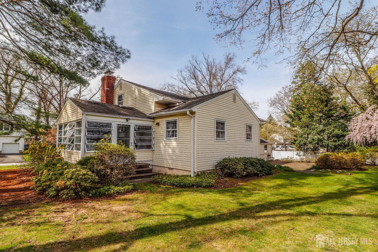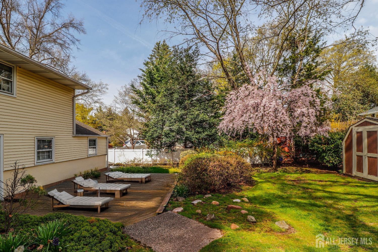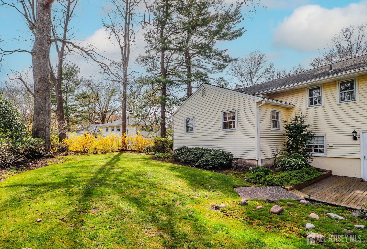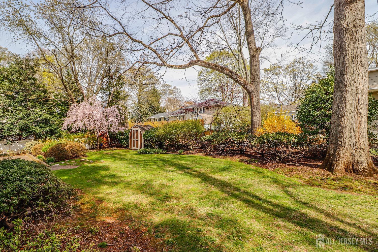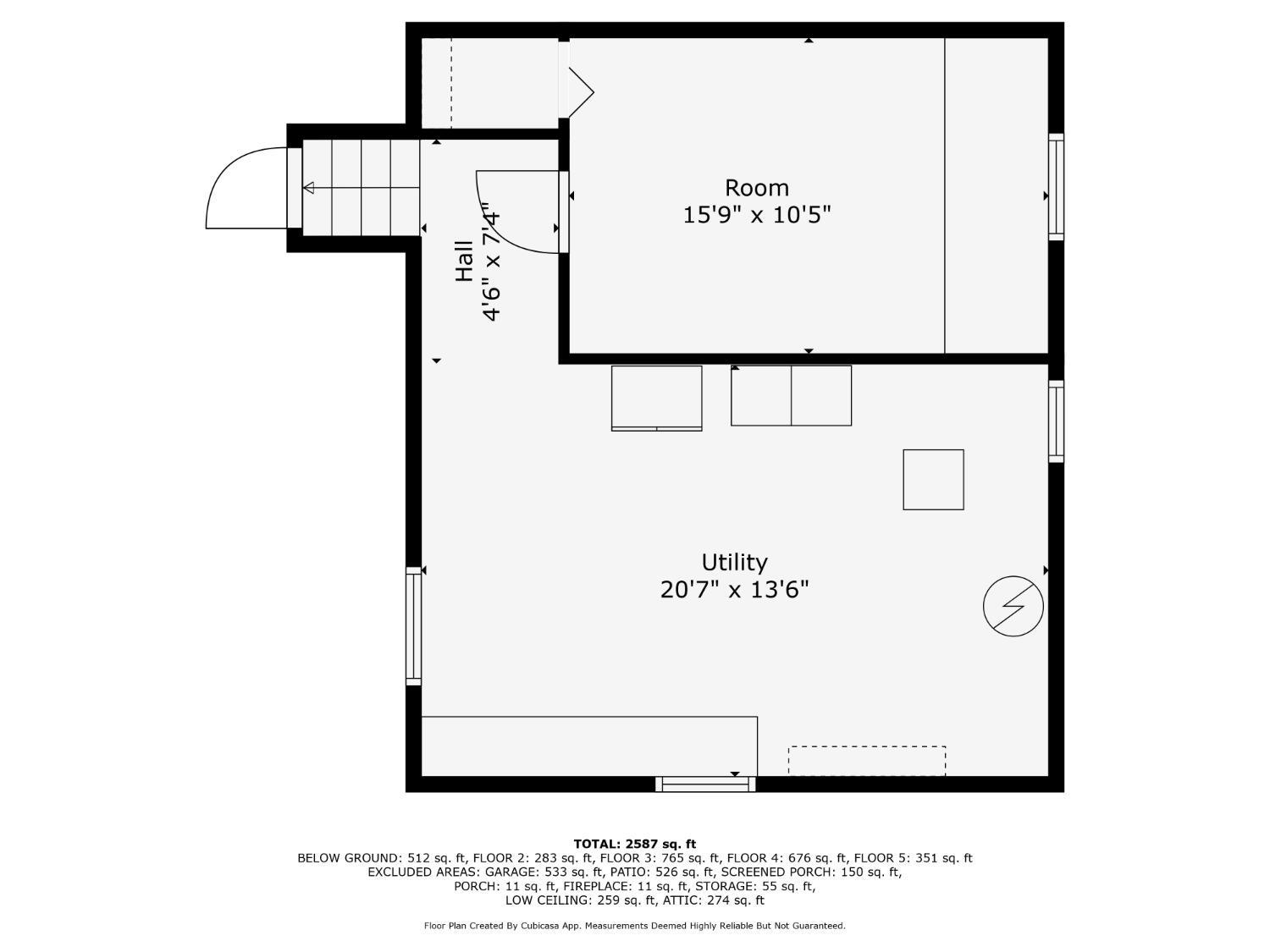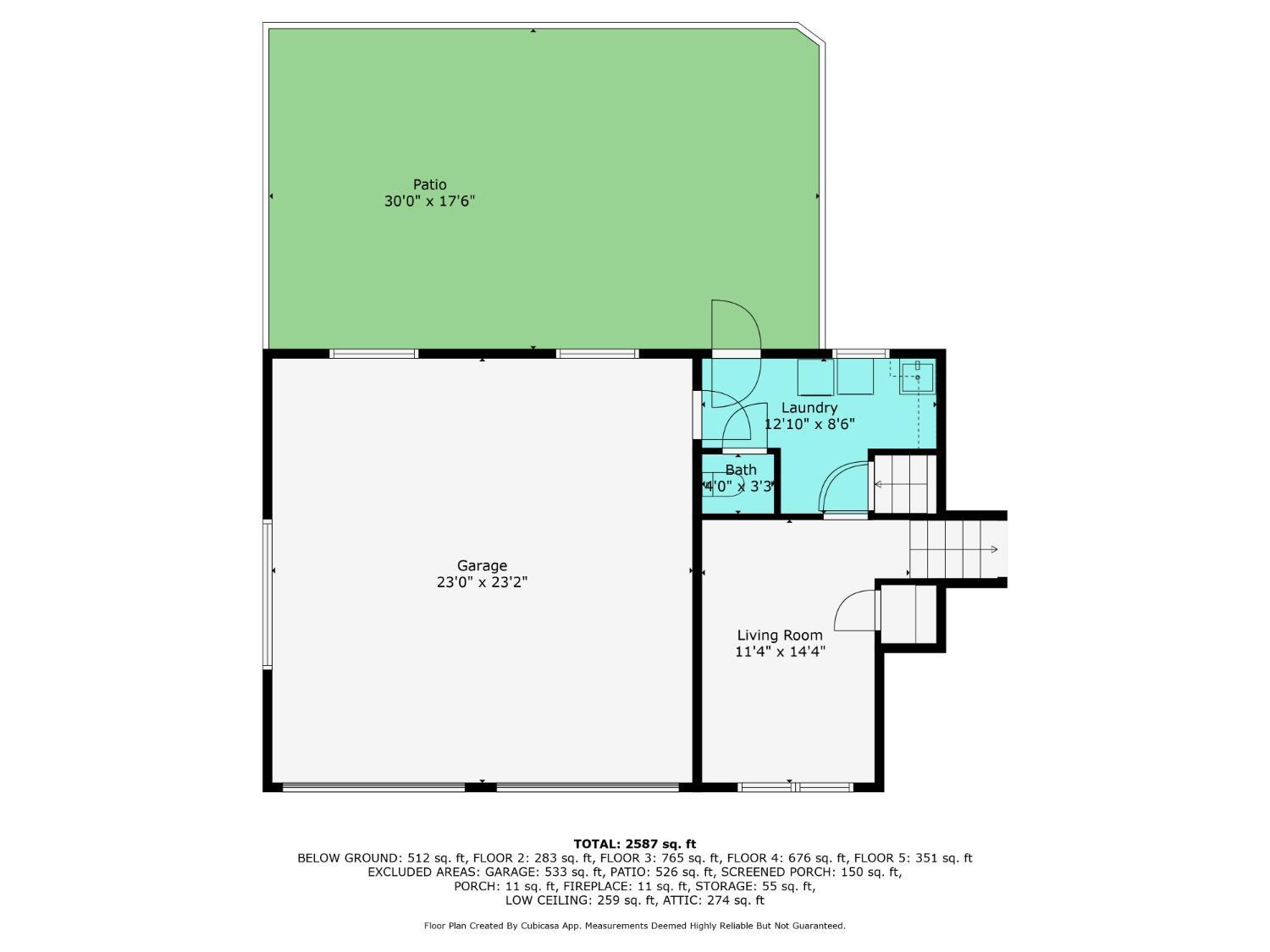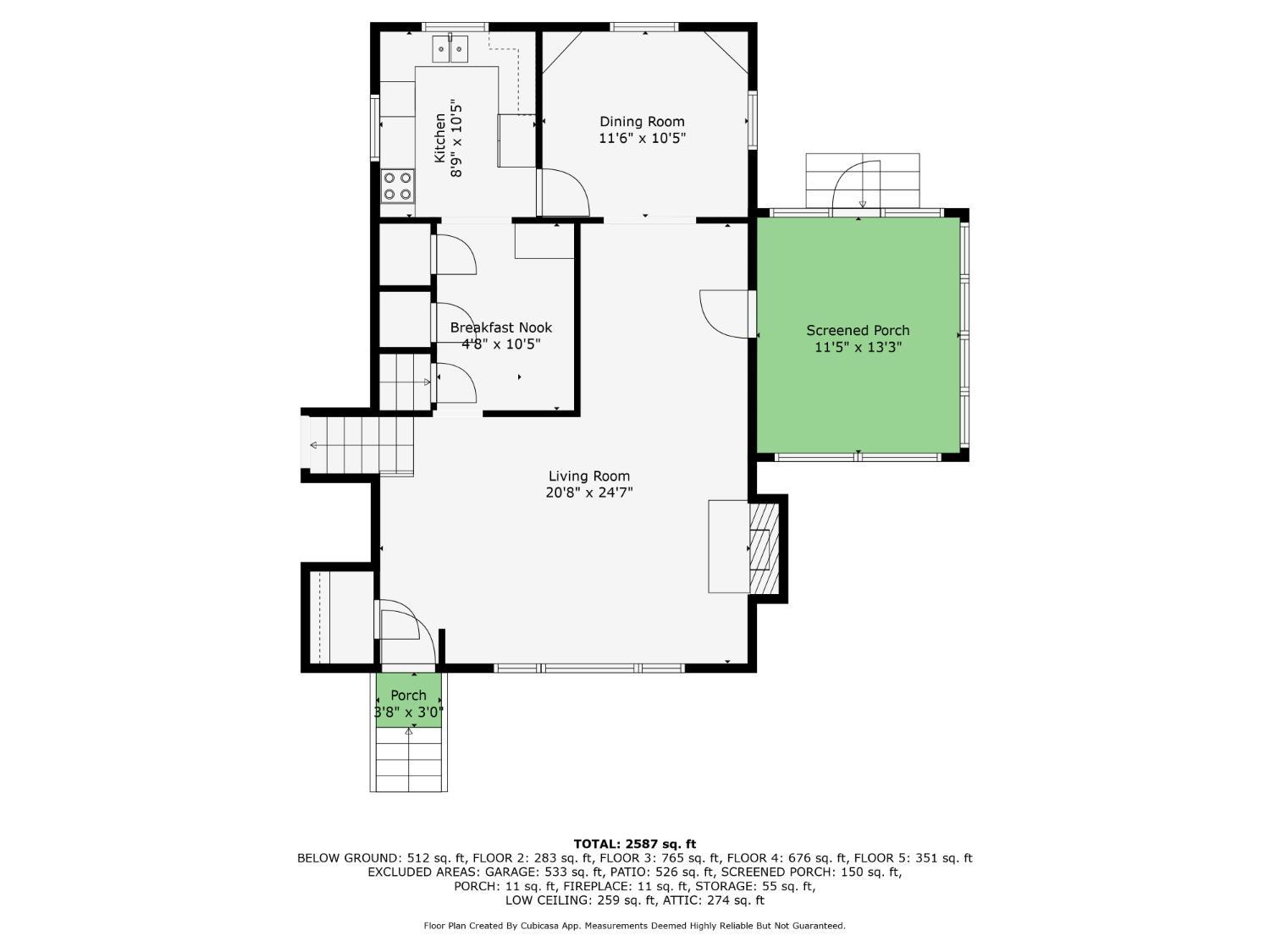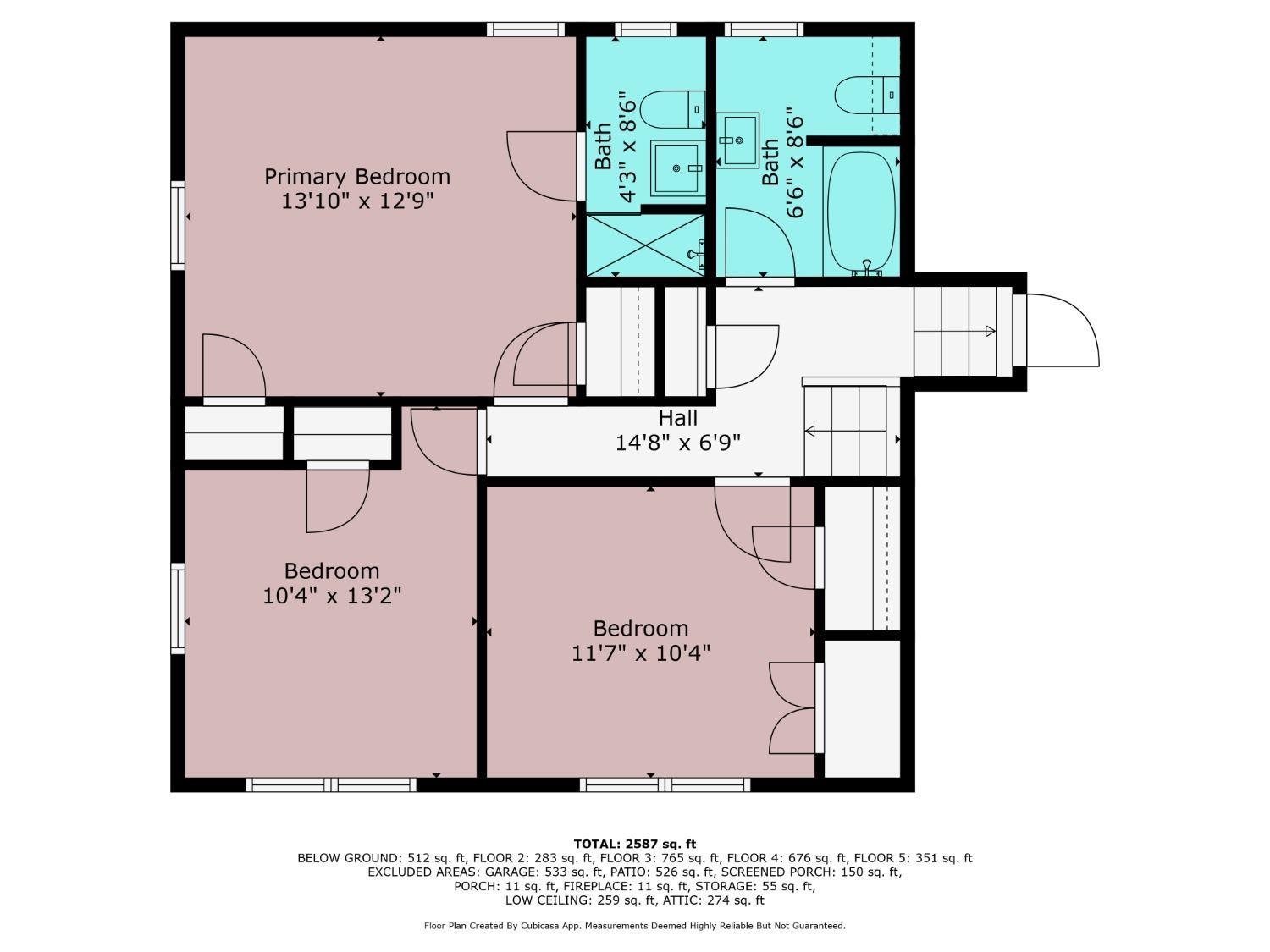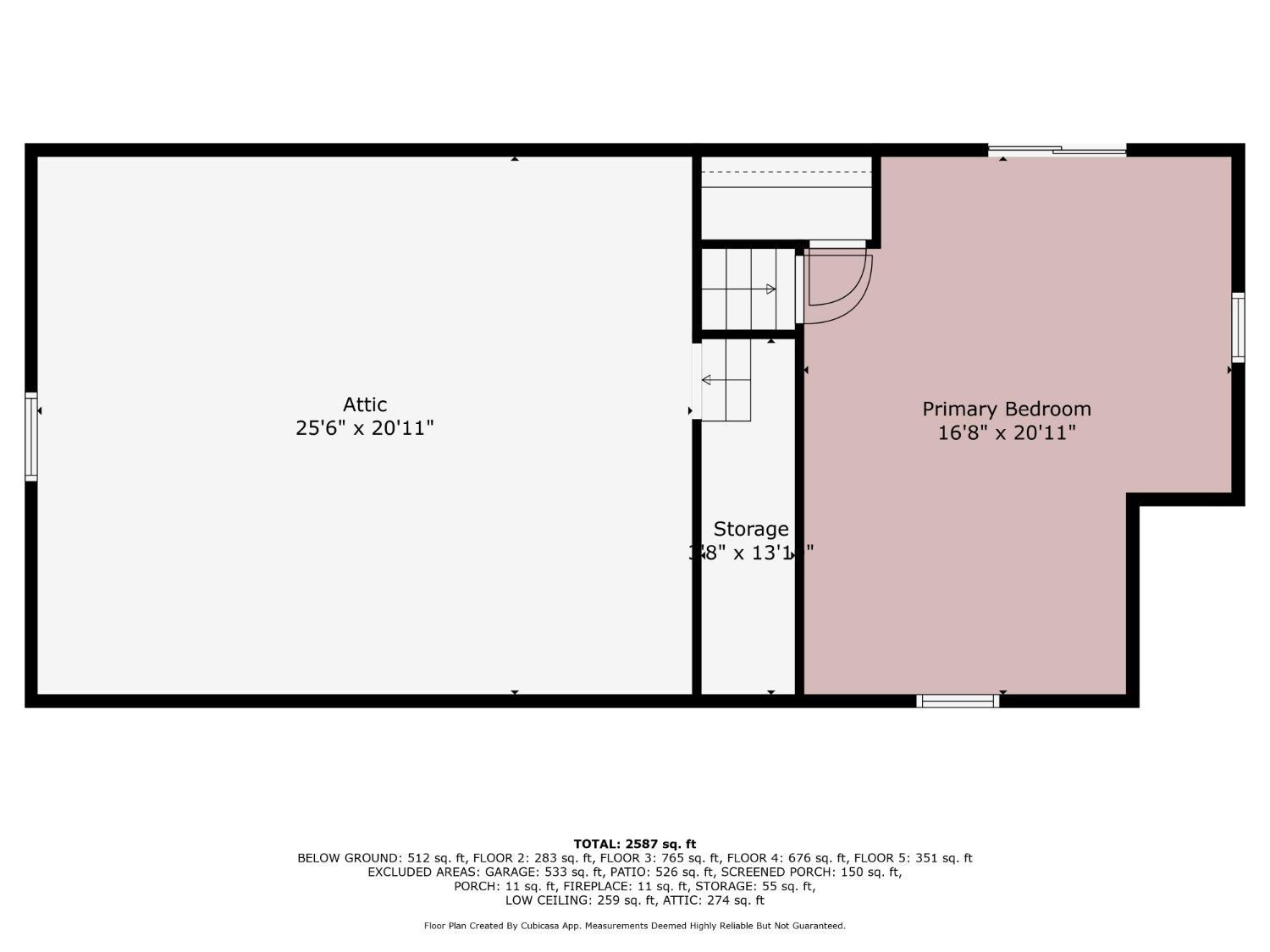41 Concord Avenue, Metuchen NJ 08840
Metuchen, NJ 08840
Beds
4Baths
2.50Year Built
1956Garage
2Pool
No
Welcome to your next chapter in this spacious, classic, and lovingly maintained home! Perfectly situated with easy access to major highways, top-rated schools, and just minutes from Metuchen's award-winning downtown and NJ Transit for express service to NYC, this home offers the best of suburban living with unbeatable convenience. Featuring 4 generously sized bedrooms and 2 full baths, there's plenty of space for comfortable living. Enjoy the charm of a screened-in porch and a back deck, perfect for relaxing or entertaining guests. The beautifully landscaped yard adds a peaceful, inviting backdrop, and a whole-house generator ensures you're covered year-round.Hardwood under carpeting.This solid home has been well cared for through the years and is ready for your personal touchbring your vision and make it your own! It's a special place, filled with potential, just waiting for its next owner to love it.
Courtesy of BH HOMESERVICES FOX & ROACH
$750,000
Apr 21, 2025
$750,000
268 days on market
Listing office changed from BH HOMESERVICES FOX & ROACH to .
Listing office changed from to BH HOMESERVICES FOX & ROACH.
Price reduced to $750,000.
Listing office changed from BH HOMESERVICES FOX & ROACH to .
Listing office changed from to BH HOMESERVICES FOX & ROACH.
Listing office changed from BH HOMESERVICES FOX & ROACH to .
Listing office changed from to BH HOMESERVICES FOX & ROACH.
Listing office changed from BH HOMESERVICES FOX & ROACH to .
Price reduced to $750,000.
Listing office changed from to BH HOMESERVICES FOX & ROACH.
Listing office changed from BH HOMESERVICES FOX & ROACH to .
Listing office changed from to BH HOMESERVICES FOX & ROACH.
Listing office changed from BH HOMESERVICES FOX & ROACH to .
Listing office changed from to BH HOMESERVICES FOX & ROACH.
Listing office changed from BH HOMESERVICES FOX & ROACH to .
Listing office changed from to BH HOMESERVICES FOX & ROACH.
Listing office changed from BH HOMESERVICES FOX & ROACH to .
Price reduced to $750,000.
Listing office changed from to BH HOMESERVICES FOX & ROACH.
Property Details
Beds: 4
Baths: 2
Half Baths: 1
Total Number of Rooms: 11
Master Bedroom Features: Full Bath
Dining Room Features: Formal Dining Room
Kitchen Features: Eat-in Kitchen, Separate Dining Area
Appliances: Dishwasher, Dryer, Electric Range/Oven, Refrigerator, Washer, Gas Water Heater
Has Fireplace: Yes
Number of Fireplaces: 1
Fireplace Features: Wood Burning
Has Heating: Yes
Heating: Forced Air
Cooling: Central Air
Flooring: Carpet, Ceramic Tile, Vinyl-Linoleum, Wood
Basement: Partially Finished, Den, Storage Space, Utility Room, Workshop
Interior Details
Property Class: Single Family Residence
Architectural Style: Split Level
Building Sq Ft: 0
Year Built: 1956
Stories: 2
Levels: Three Or More, Multi/Split
Is New Construction: No
Has Private Pool: No
Has Spa: No
Has View: No
Has Garage: Yes
Has Attached Garage: Yes
Garage Spaces: 2
Has Carport: No
Carport Spaces: 0
Covered Spaces: 2
Has Open Parking: Yes
Parking Features: 2 Car Width, Garage, Attached
Total Parking Spaces: 0
Exterior Details
Lot Size (Acres): 0.2412
Lot Area: 0.2412
Lot Dimensions: 102.00 x 100.00
Lot Size (Square Feet): 10,507
Exterior Features: Deck, Patio
Roof: Asphalt
Patio and Porch Features: Deck, Patio
On Waterfront: No
Property Attached: No
Utilities / Green Energy Details
Gas: Natural Gas
Sewer: Public Sewer
Water Source: Public
# of Electric Meters: 0
# of Gas Meters: 0
# of Water Meters: 0
HOA and Financial Details
Annual Taxes: $14,807.00
Has Association: No
Association Fee: $0.00
Association Fee 2: $0.00
Association Fee 2 Frequency: Monthly
Similar Listings
- SqFt.0
- Beds3
- Baths2
- Garage2
- PoolNo
- SqFt.0
- Beds4
- Baths3
- Garage2
- PoolNo
- SqFt.0
- Beds5
- Baths3+1½
- Garage1
- PoolNo
- SqFt.0
- Beds5
- Baths3+1½
- Garage1
- PoolNo

 Back to search
Back to search