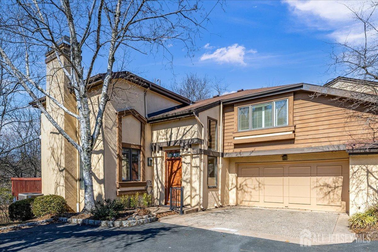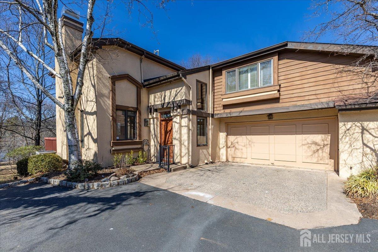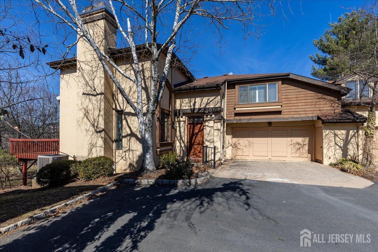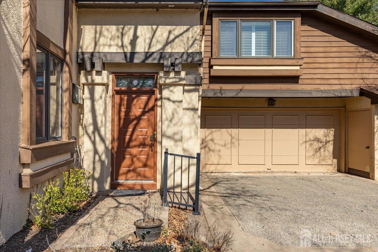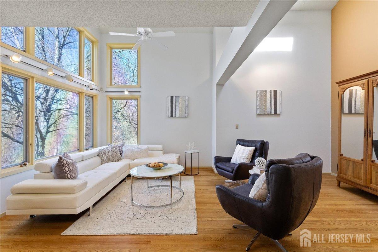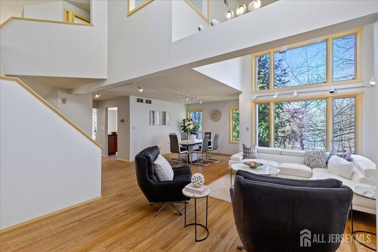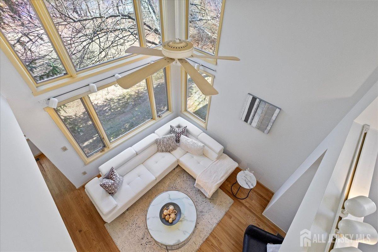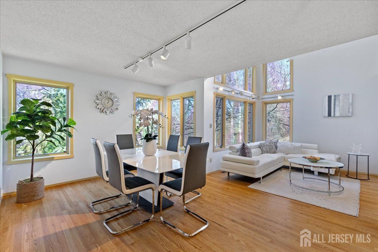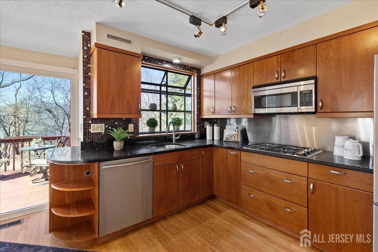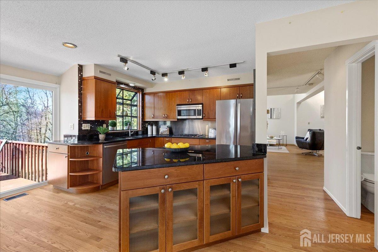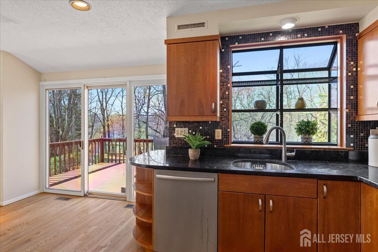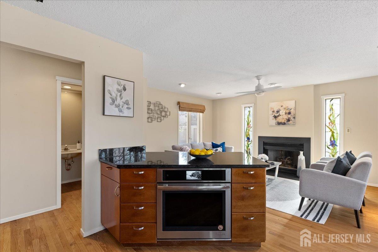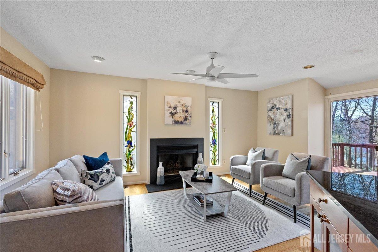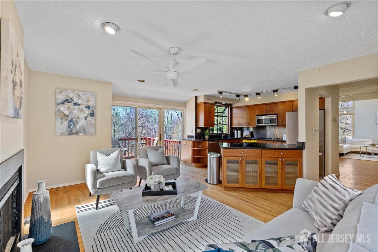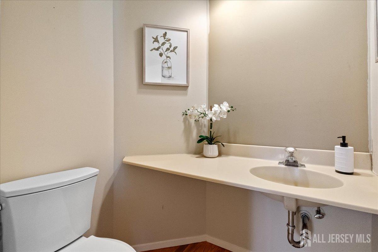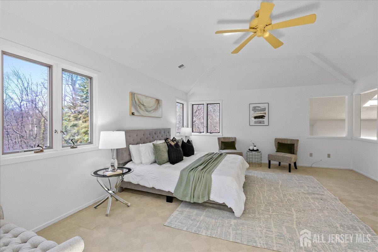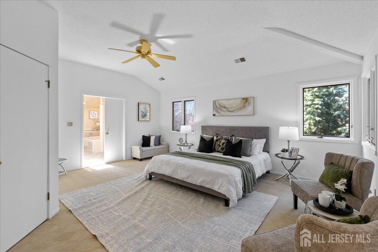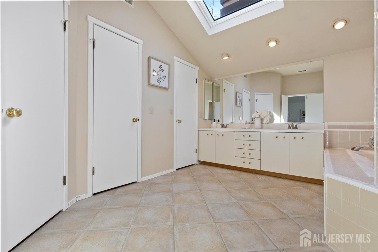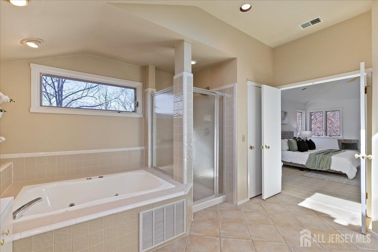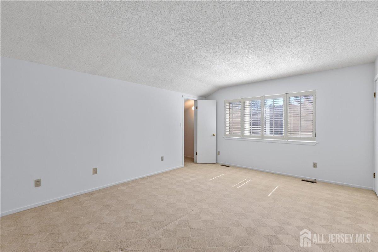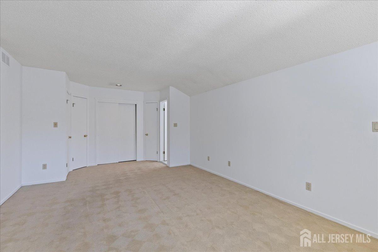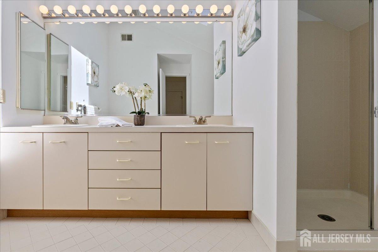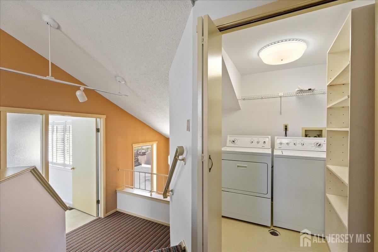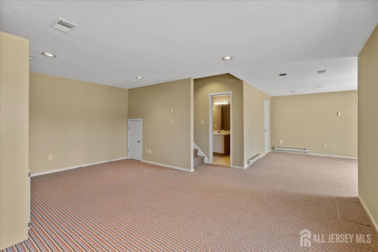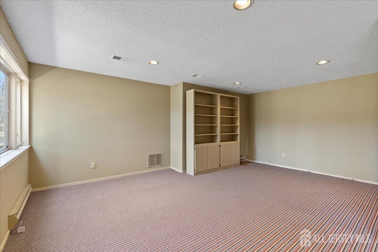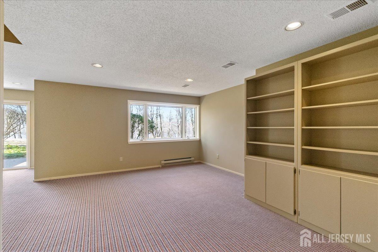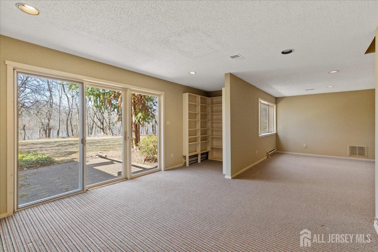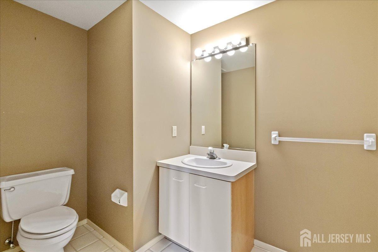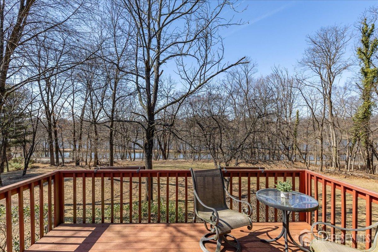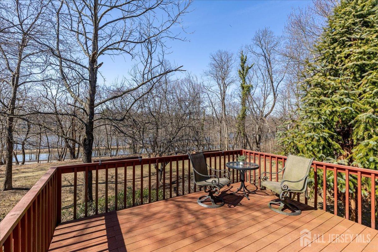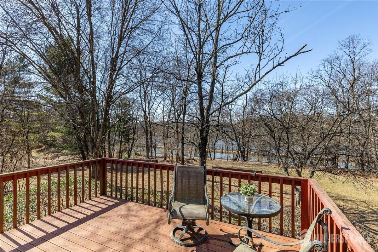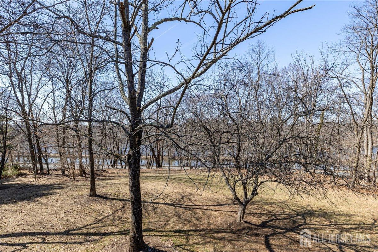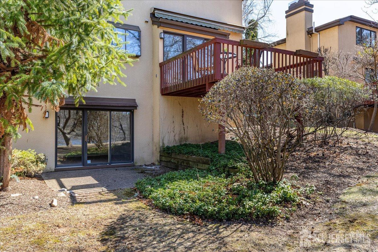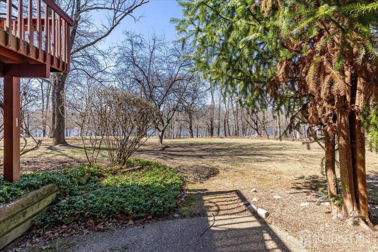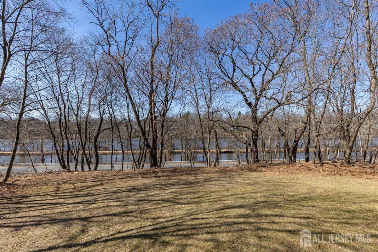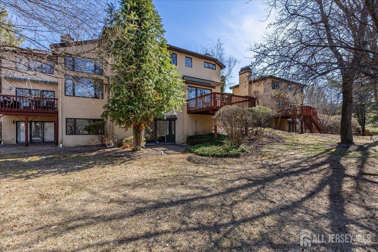415 Sayre Drive, Plainsboro NJ 08540
Plainsboro, NJ 08540
Sq. Ft.
2,770Beds
2Baths
3.00Year Built
1990Garage
2Pool
No
Exquisite Princeton Landing Residence with Breathtaking Views Nestled in the highly sought-after Princeton Landing community, this expansive 2,700+ sq. ft. residence offers a seamless blend of elegance, comfort, and unmatched scenery. Designed for both luxurious living and effortless entertaining, this home features 2 spacious bedrooms, 2 full bathrooms, and 2 powder rooms, thoughtfully laid out to maximize convenience and style. Step inside to discover an open-concept floor plan, where sun-drenched living spaces invite warmth and sophistication. The inviting living room, with large windows overlooking the private landscape sets the stage for intimate gatherings and tranquil evenings. The gourmet kitchen, designed for culinary enthusiasts, flows effortlessly into the family room, creating an ideal setting for entertaining with its inviting fireplace. The fully finished walk-out basement, flooded with natural light, provides versatile additional living space, complete with a convenient half bath which can easily turn in to a full bathroom perfect for a home office, gym, or entertainment retreat. Perched in a premier location overlooking the shimmering waters of Lake Carnegie, this home offers a front-row seat to the iconic Princeton rowing team's practices, adding a touch of prestige and charm to your everyday view. Enjoy unparalleled convenience with easy access to major highways and train stations, ensuring a stress-free commute to NYC, Philadelphia, and beyond. As part of a top-rated school district, this home also offers an outstanding educational advantage
Courtesy of QUEENSTON REALTY
$829,000
Mar 20, 2025
$829,000
308 days on market
Listing office changed from QUEENSTON REALTY to .
Listing office changed from to QUEENSTON REALTY.
Price reduced to $829,000.
Listing office changed from QUEENSTON REALTY to .
Listing office changed from to QUEENSTON REALTY.
Listing office changed from QUEENSTON REALTY to .
Listing office changed from to QUEENSTON REALTY.
Property Details
Beds: 2
Baths: 2
Half Baths: 2
Total Number of Rooms: 7
Dining Room Features: Living Dining Combo
Kitchen Features: Granite/Corian Countertops, Kitchen Island, Eat-in Kitchen
Appliances: Dishwasher, Dryer, Gas Range/Oven, Refrigerator, Washer, Gas Water Heater
Has Fireplace: Yes
Number of Fireplaces: 1
Fireplace Features: Wood Burning
Has Heating: Yes
Heating: Forced Air
Cooling: Central Air
Flooring: Carpet, Wood
Basement: Full, Finished, Bath Half, Daylight, Exterior Entry
Interior Details
Property Class: Condo/TH
Architectural Style: Contemporary
Building Sq Ft: 2,770
Year Built: 1990
Stories: 3
Levels: Three Or More
Is New Construction: No
Has Private Pool: No
Pool Features: Outdoor Pool
Has Spa: No
Has View: No
Has Garage: Yes
Has Attached Garage: Yes
Garage Spaces: 2
Has Carport: No
Carport Spaces: 0
Covered Spaces: 2
Has Open Parking: Yes
Parking Features: 2 Car Width, Garage, Attached
Total Parking Spaces: 0
Exterior Details
Lot Size (Acres): 0.0000
Lot Area: 0.0000
Lot Dimensions: 0.00 x 0.00
Lot Size (Square Feet): 0
Roof: Asphalt
On Waterfront: No
Property Attached: No
Utilities / Green Energy Details
Gas: Natural Gas
Sewer: Public Sewer
Water Source: Public
# of Electric Meters: 0
# of Gas Meters: 0
# of Water Meters: 0
Community and Neighborhood Details
HOA and Financial Details
Annual Taxes: $13,276.00
Has Association: Yes
Association Fee: $475.00
Association Fee Frequency: Monthly
Association Fee 2: $0.00
Association Fee 2 Frequency: Monthly
Association Fee Includes: Common Area Maintenance, Maintenance Structure
Similar Listings
- SqFt.2,183
- Beds3
- Baths2+1½
- Garage2
- PoolNo
- SqFt.2,079
- Beds2
- Baths3
- Garage0
- PoolNo
- SqFt.2,431
- Beds3
- Baths2+1½
- Garage0
- PoolNo
- SqFt.2,201
- Beds2
- Baths2+1½
- Garage2
- PoolNo

 Back to search
Back to search