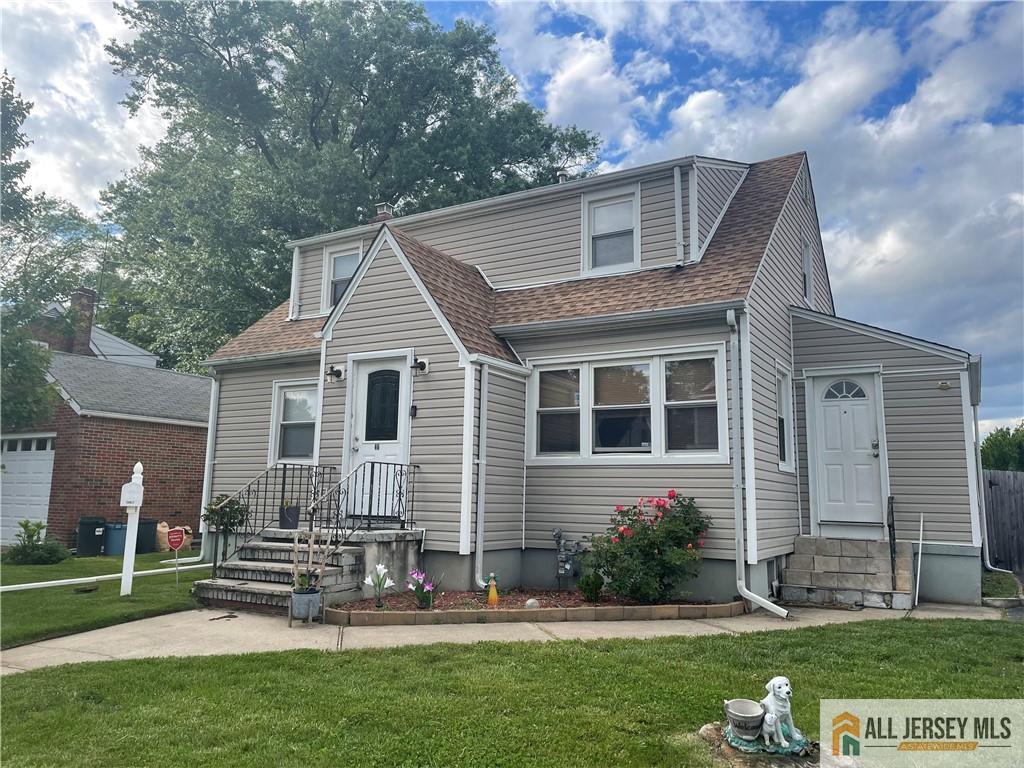46 Pennsylvania Avenue, Carteret NJ 07008
Carteret, NJ 07008
Sq. Ft.
1,333Beds
5Baths
2.00Year Built
1951Pool
No
This West Carteret Cape Cod was renovated in 2013. The spacious kitchen features a separate dining area. On the first floor, there are two bedrooms and a full bathroom, while the second floor includes three additional bedrooms and another full bathroom. The full basement provides ample storage space. This summer, enjoy the larger-than-average yard. The property is located just a few blocks from Minue School and the Joe Medwick Park & Medwick walking trail. NJ Turnpike Exit 12 is conveniently nearby, and NJ Transit buses operate on Roosevelt Avenue. Additionally, this property is covered by an American Residential Warranty, which will be transferable to the buyer at the time of closing. Please note that this sale is subject to the seller's relocation, and while a closing in July is possible, it is not guaranteed. HIGHEST AND BEST OFFERS NEED TO BE SUBMITTED BY WEDNESDAY 6/4/25 @ 9:00AM
Courtesy of RE/MAX SELECT
$484,900
May 24, 2025
$484,900
26 days on market
Listing office changed from RE/MAX SELECT to .
Listing office changed from to RE/MAX SELECT.
Listing office changed from RE/MAX SELECT to .
Listing office changed from to RE/MAX SELECT.
Price reduced to $484,900.
Listing office changed from RE/MAX SELECT to .
Listing office changed from to RE/MAX SELECT.
Listing office changed from RE/MAX SELECT to .
Listing office changed from to RE/MAX SELECT.
Price reduced to $484,900.
Listing office changed from RE/MAX SELECT to .
Listing office changed from to RE/MAX SELECT.
Listing office changed from RE/MAX SELECT to .
Price reduced to $484,900.
Listing office changed from to RE/MAX SELECT.
Listing office changed from RE/MAX SELECT to .
Listing office changed from to RE/MAX SELECT.
Price reduced to $484,900.
Listing office changed from RE/MAX SELECT to .
Price reduced to $484,900.
Listing office changed from to RE/MAX SELECT.
Price reduced to $484,900.
Price reduced to $484,900.
Listing office changed from RE/MAX SELECT to .
Listing office changed from to RE/MAX SELECT.
Property Details
Beds: 5
Baths: 2
Half Baths: 0
Total Number of Rooms: 7
Kitchen Features: Eat-in Kitchen
Appliances: Dishwasher, Gas Range/Oven, Gas Water Heater
Has Fireplace: No
Number of Fireplaces: 0
Has Heating: Yes
Heating: Forced Air
Cooling: Central Air
Flooring: Carpet, Wood
Basement: Full, Storage Space
Interior Details
Property Class: Single Family Residence
Architectural Style: Cape Cod
Building Sq Ft: 1,333
Year Built: 1951
Stories: 2
Levels: See Remarks
Is New Construction: No
Has Private Pool: No
Has Spa: No
Has View: No
Has Garage: No
Has Attached Garage: No
Garage Spaces: 0
Has Carport: No
Carport Spaces: 0
Covered Spaces: 0
Has Open Parking: Yes
Parking Features: Asphalt
Total Parking Spaces: 0
Exterior Details
Lot Size (Acres): 0.1722
Lot Area: 0.1722
Lot Dimensions: 75X100
Lot Size (Square Feet): 7,501
Exterior Features: Curbs, Yard
Roof: Asphalt
On Waterfront: No
Property Attached: No
Utilities / Green Energy Details
Gas: Natural Gas
Sewer: Sewer Charge
Water Source: Public
# of Electric Meters: 0
# of Gas Meters: 0
# of Water Meters: 0
Community and Neighborhood Details
HOA and Financial Details
Annual Taxes: $7,199.00
Has Association: No
Association Fee: $0.00
Association Fee 2: $0.00
Association Fee 2 Frequency: Monthly
Similar Listings
- SqFt.1,582
- Beds4
- Baths2
- Garage1
- PoolNo
- SqFt.1,370
- Beds5
- Baths1+1½
- Garage1
- PoolNo
- SqFt.1,344
- Beds5
- Baths1+1½
- Garage1
- PoolNo
- SqFt.1,582
- Beds4
- Baths2
- Garage1
- PoolNo

 Back to search
Back to search




