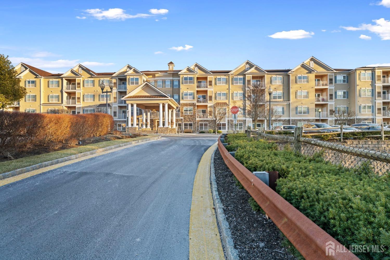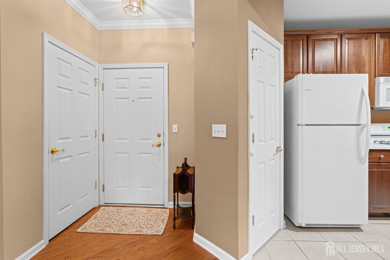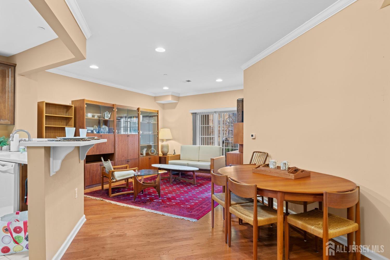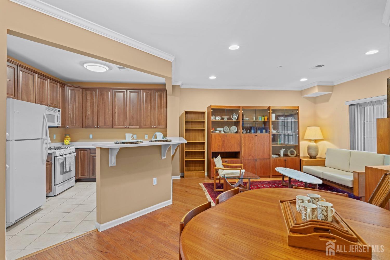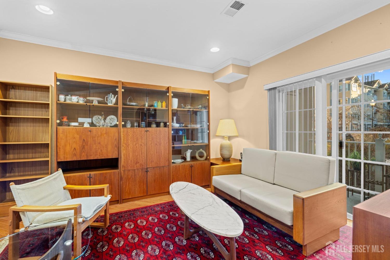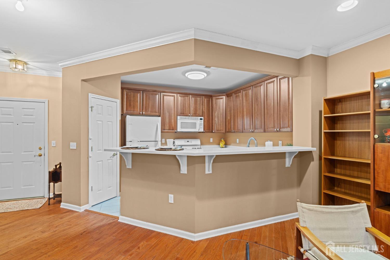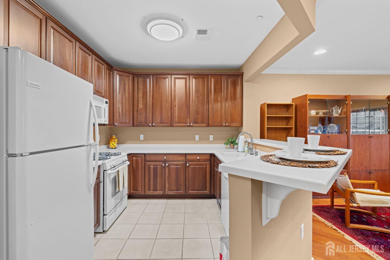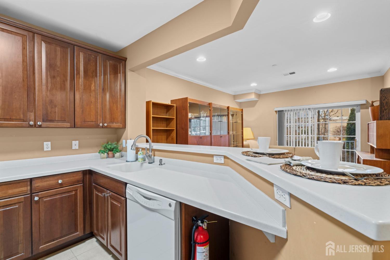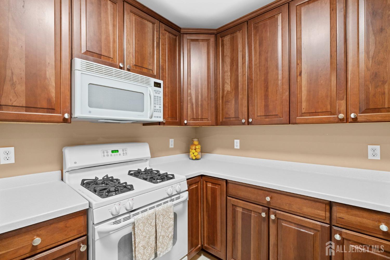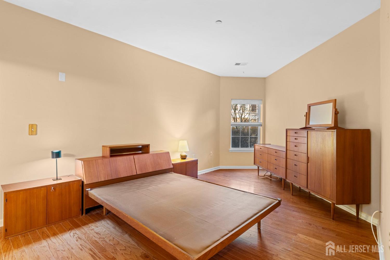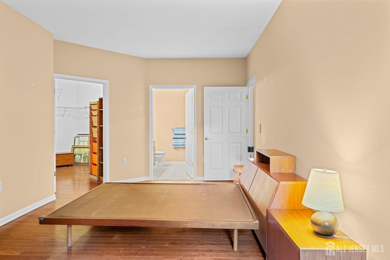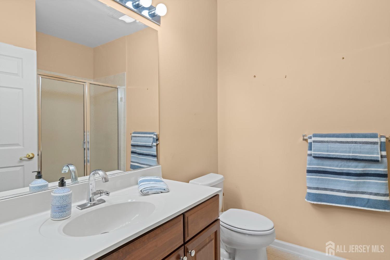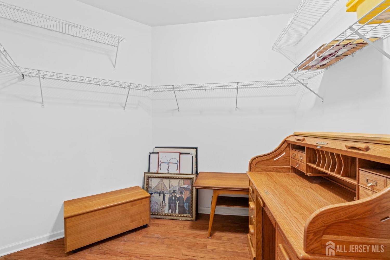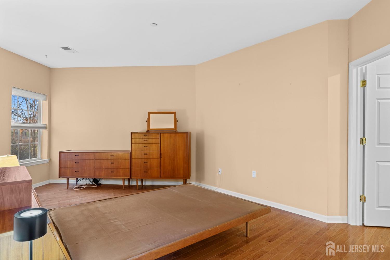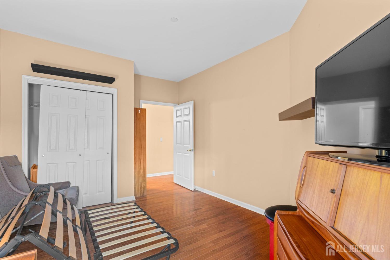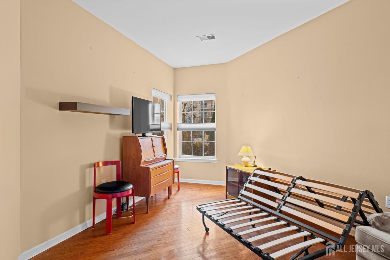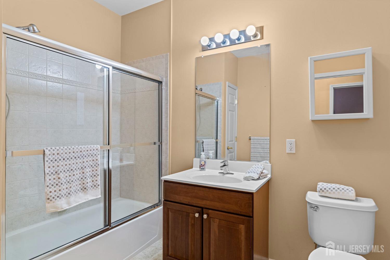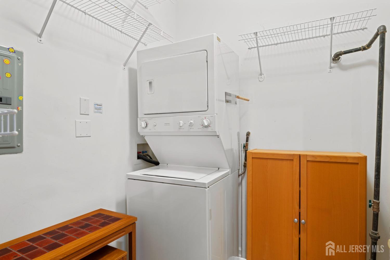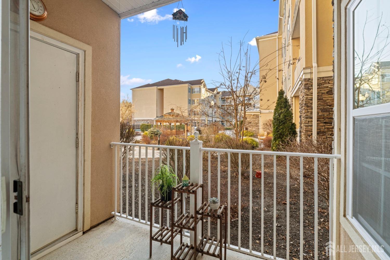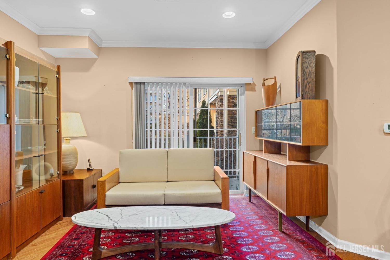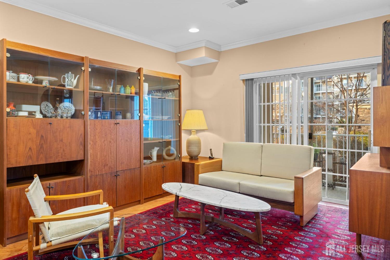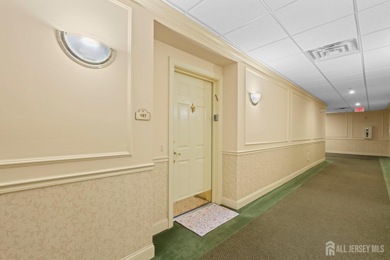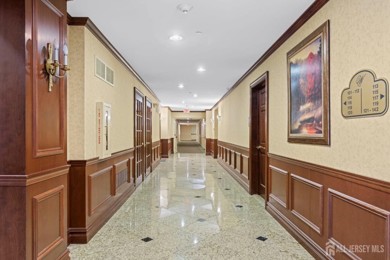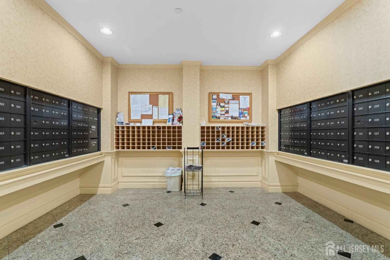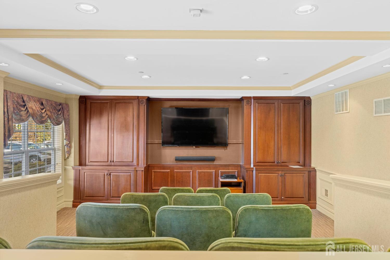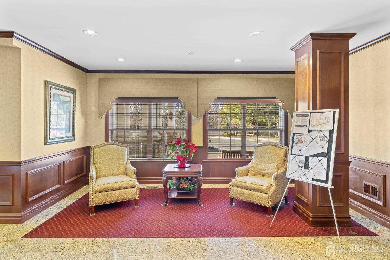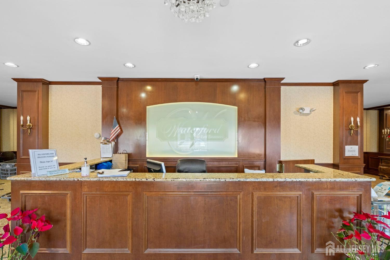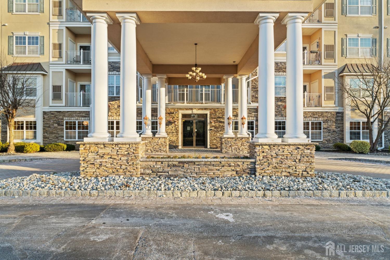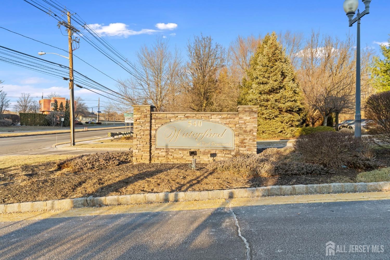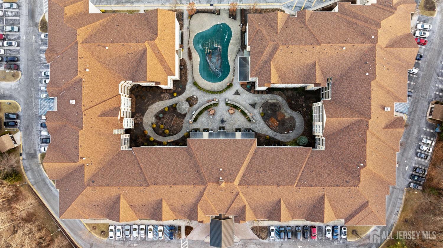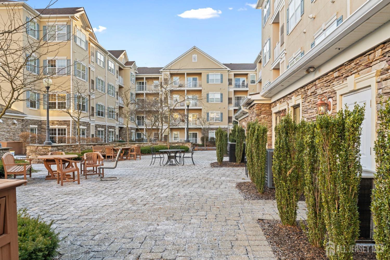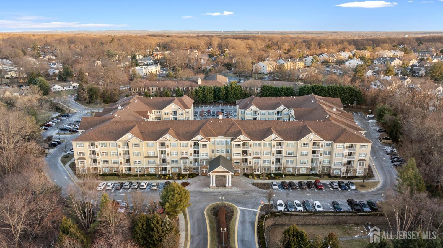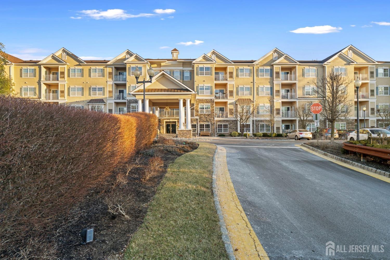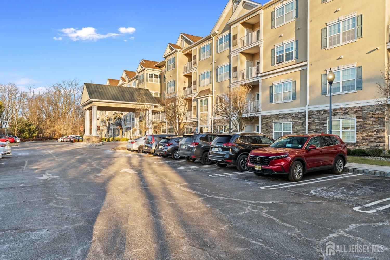540 Cranbury Road # 107, East Brunswick NJ 08816
East Brunswick, NJ 08816
Sq. Ft.
1,366Beds
2Baths
2.00Year Built
2006Pool
No
55 plus Adult Community condo at The Waterford at East Brunswick Community. Welcome home to this condo open floor plan style with high-ceilings. This home features beautiful hardwood floors and recessed lighting. The kitchen with a breakfast bar has a large pantry. The cozy living room & dining area has the open floor plan style. The master bedroom has a huge walk-in closet & a private bath. An additional good-sized bedroom & main bath complete this home. A separate laundry room is spacious and offers lots of storage options. A sliding glass door from the living room leads to a private balcony on the 1st floor overlooking the pool and outdoor area to enjoy. Private storage room on the lower level. The Waterford is a perfect place to enjoy carefree living, with a concierge welcoming everyone at the front desk. Amenities include the media center, large community great room with fireplace, billiards, heated outdoor pool, gym, library, movie theater & much more. Easy access to Rt 18, Rt 1, NJ Tpk.Very close to NYC buses, shopping, dining & recreation. The first resident must be 55+.
Courtesy of ERA CENTRAL LEVINSON
$328,000
Feb 25, 2025
$318,800
272 days on market
Listing office changed from ERA CENTRAL LEVINSON to .
Listing office changed from to ERA CENTRAL LEVINSON.
Listing office changed from ERA CENTRAL LEVINSON to .
Listing office changed from to ERA CENTRAL LEVINSON.
Listing office changed from ERA CENTRAL LEVINSON to .
Listing office changed from to ERA CENTRAL LEVINSON.
Listing office changed from ERA CENTRAL LEVINSON to .
Listing office changed from to ERA CENTRAL LEVINSON.
Listing office changed from ERA CENTRAL LEVINSON to .
Price reduced to $318,800.
Listing office changed from ERA CENTRAL LEVINSON to .
Listing office changed from to ERA CENTRAL LEVINSON.
Listing office changed from ERA CENTRAL LEVINSON to .
Listing office changed from to ERA CENTRAL LEVINSON.
Listing office changed from ERA CENTRAL LEVINSON to .
Listing office changed from to ERA CENTRAL LEVINSON.
Listing office changed from ERA CENTRAL LEVINSON to .
Listing office changed from to ERA CENTRAL LEVINSON.
Listing office changed from ERA CENTRAL LEVINSON to .
Listing office changed from to ERA CENTRAL LEVINSON.
Listing office changed from ERA CENTRAL LEVINSON to .
Listing office changed from to ERA CENTRAL LEVINSON.
Listing office changed from ERA CENTRAL LEVINSON to .
Listing office changed from to ERA CENTRAL LEVINSON.
Listing office changed from ERA CENTRAL LEVINSON to .
Listing office changed from to ERA CENTRAL LEVINSON.
Listing office changed from ERA CENTRAL LEVINSON to .
Listing office changed from to ERA CENTRAL LEVINSON.
Listing office changed from ERA CENTRAL LEVINSON to .
Listing office changed from to ERA CENTRAL LEVINSON.
Property Details
Beds: 2
Baths: 2
Half Baths: 0
Total Number of Rooms: 4
Master Bedroom Features: Full Bath, Walk-In Closet(s)
Dining Room Features: Living Dining Combo
Kitchen Features: Breakfast Bar, Kitchen Exhaust Fan, Not Eat-in Kitchen
Appliances: Self Cleaning Oven, Dishwasher, Dryer, Gas Range/Oven, Microwave, Refrigerator, Washer, Kitchen Exhaust Fan, Gas Water Heater
Has Fireplace: No
Number of Fireplaces: 0
Has Heating: Yes
Heating: Forced Air
Cooling: Central Air
Flooring: Ceramic Tile, Wood
Security Features: Fire Alarm
Accessibility Features: See Remarks,Stall Shower
Interior Details
Property Class: Condo/TH
Architectural Style: Other
Building Sq Ft: 1,366
Year Built: 2006
Stories: 1
Levels: One
Is New Construction: No
Has Private Pool: No
Pool Features: Outdoor Pool
Has Spa: No
Has View: No
Has Garage: No
Has Attached Garage: No
Garage Spaces: 0
Has Carport: No
Carport Spaces: 0
Covered Spaces: 0
Has Open Parking: No
Other Available Parking: Oversized Vehicles Restricted
Parking Features: None, Unassigned
Total Parking Spaces: 0
Exterior Details
Lot Size (Acres): 0.0000
Lot Area: 0.0000
Lot Dimensions: 0.00 x 0.00
Lot Size (Square Feet): 0
Exterior Features: Patio
Roof: Asphalt
Patio and Porch Features: Patio
On Waterfront: No
Property Attached: No
Utilities / Green Energy Details
Gas: Natural Gas
Sewer: Sewer Charge, Public Sewer
Water Source: Public
# of Electric Meters: 0
# of Gas Meters: 0
# of Water Meters: 0
Community and Neighborhood Details
HOA and Financial Details
Annual Taxes: $6,625.00
Has Association: No
Association Fee: $0.00
Association Fee 2: $0.00
Association Fee 2 Frequency: Monthly
Association Fee Includes: Amenities-Some, Management Fee, Ins Common Areas, Storage, Maintenance Fee
Similar Listings
- SqFt.1,558
- Beds2
- Baths2
- Garage1
- PoolNo
- SqFt.1,629
- Beds2
- Baths2
- Garage0
- PoolNo
- SqFt.1,183
- Beds2
- Baths2
- Garage0
- PoolNo
- SqFt.1,398
- Beds2
- Baths2
- Garage1
- PoolNo

 Back to search
Back to search