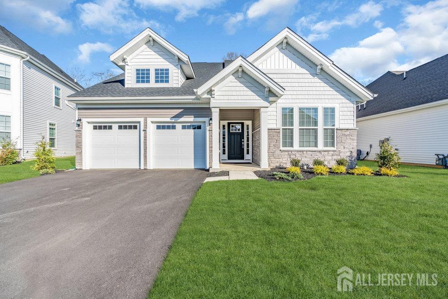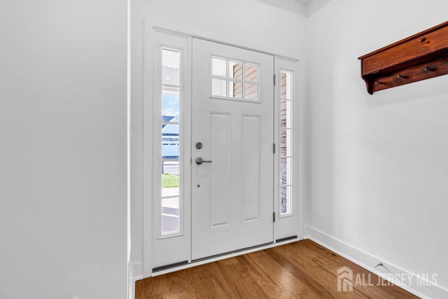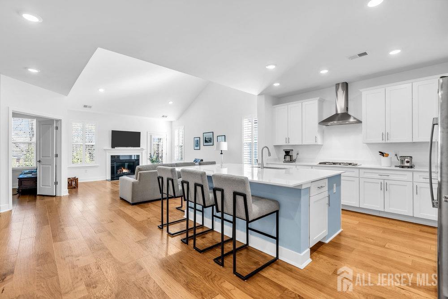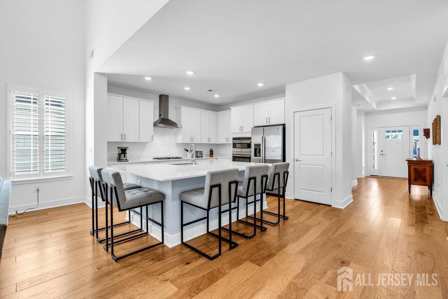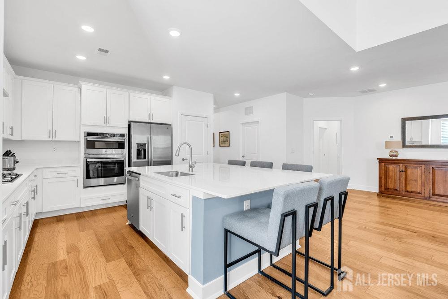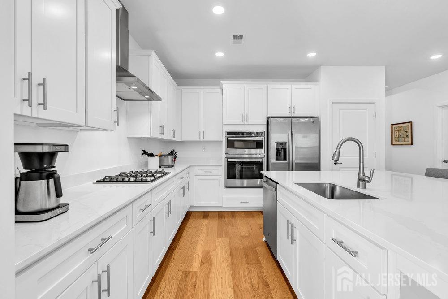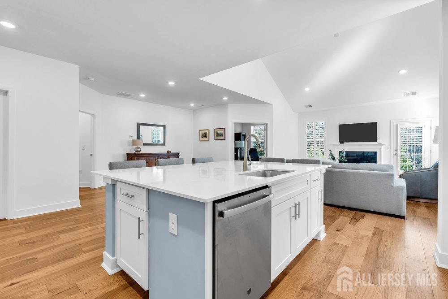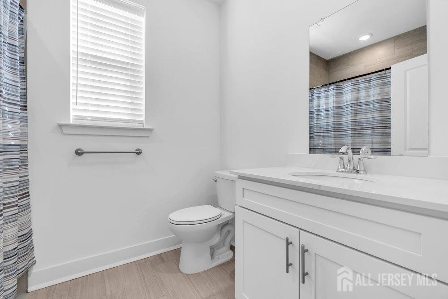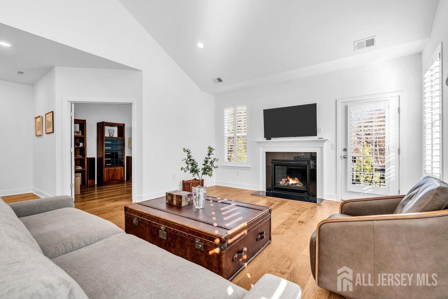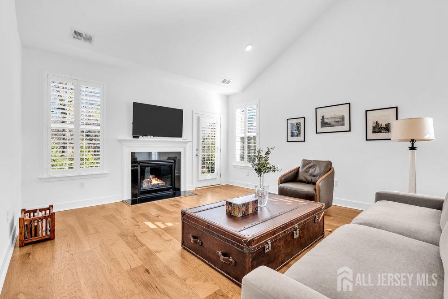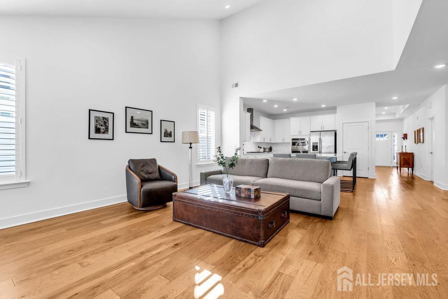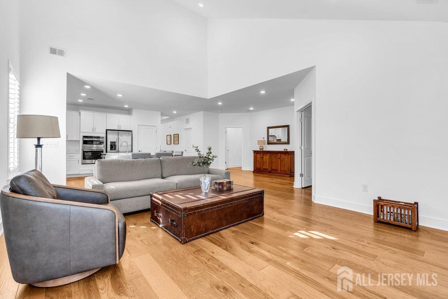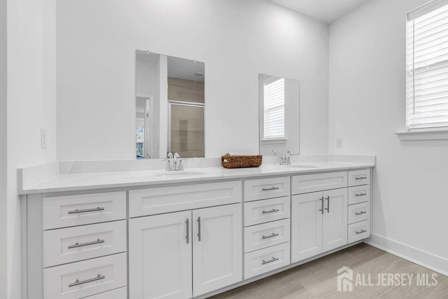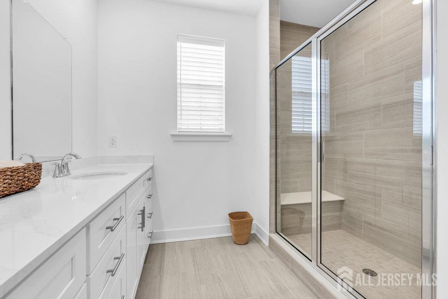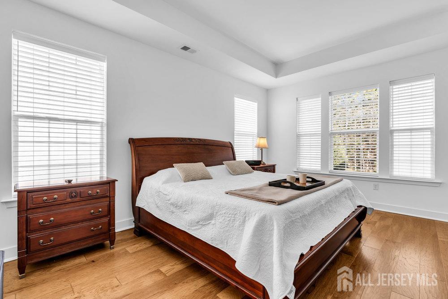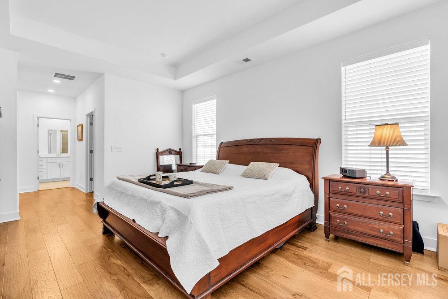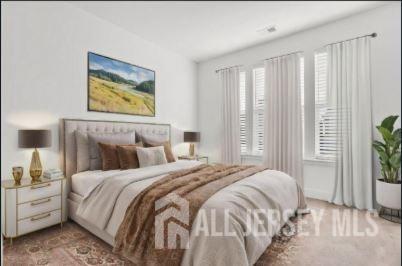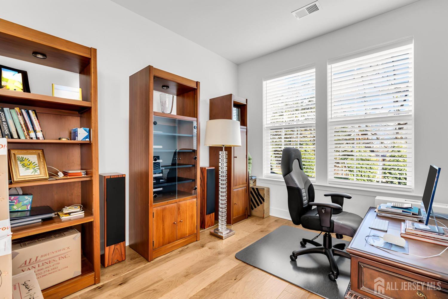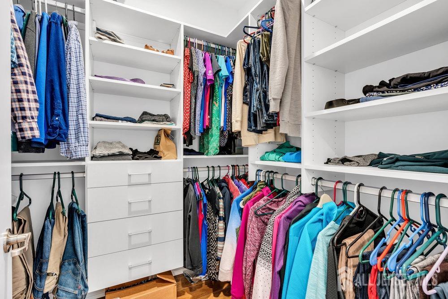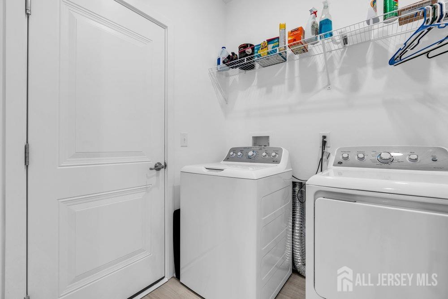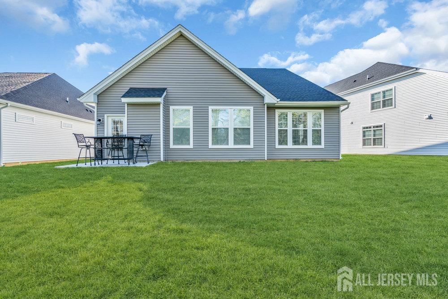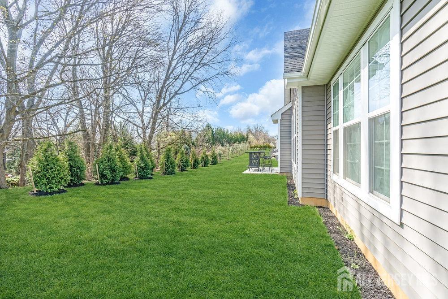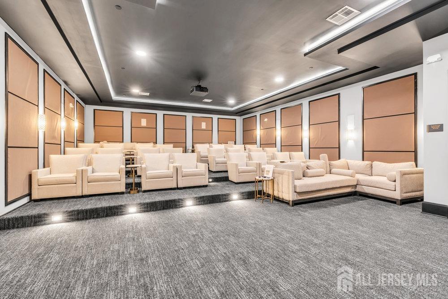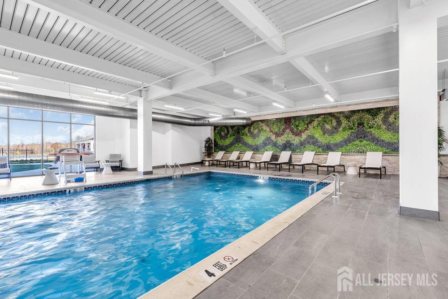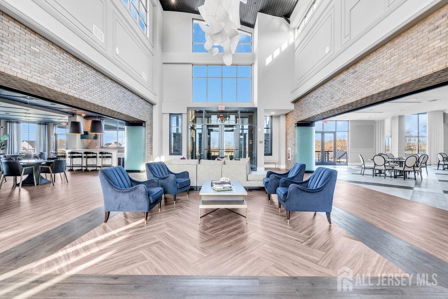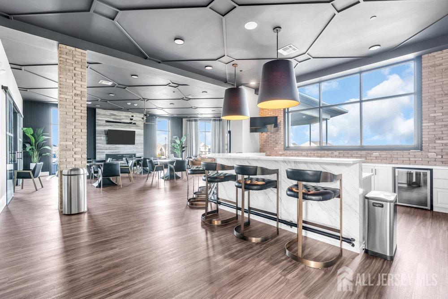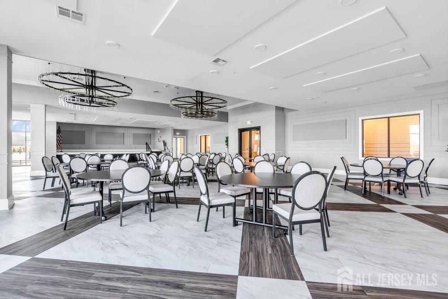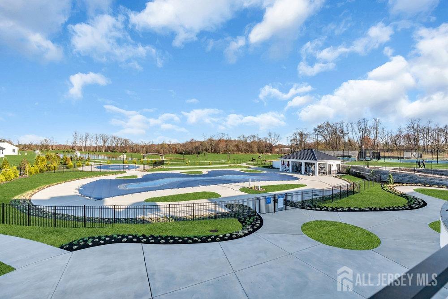55 Longwood Drive, Monroe NJ 08831
Monroe, NJ 08831
Sq. Ft.
1,838Beds
2Baths
2.00Year Built
9999Garage
2Pool
No
Step into style and comfort in this beautifully appointed 2-bedroom, 2-bath home located in the desirable Venue at Monroe. Featuring high-end finishes throughout, this home offers the perfect blend of luxury and practicality. Enjoy the elegance of engineered hardwood floors, with tile in the bathrooms and laundry room for added durability and easy maintenance. The front bedroom offers cozy carpeting for extra warmth and comfort. Premium Hunter Douglas window treatments grace every room, backed by a lifetime warranty for peace of mind. Thoughtfully designed California Closets provide stylish, functional storage solutions that elevate everyday living. Residents enjoy access to a 22,000 sq ft clubhouse packed with exceptional amenities including an indoor pool, movie theater, banquet hall, and more. Whether you're looking to stay socialize, you'll find a vibrant calendar of clubs and activities to suit every interest.From the custom upgrades to the unbeatable community perks, this home is a refined retreat in the heart of Venue at Monroe.
Courtesy of EXP REALTY, LLC
Property Details
Beds: 2
Baths: 2
Half Baths: 0
Total Number of Rooms: 6
Master Bedroom Features: Walk-In Closet(s)
Dining Room Features: Formal Dining Room
Kitchen Features: Kitchen Island, Pantry, Eat-in Kitchen
Appliances: Dishwasher, Dryer, Refrigerator, Washer, Gas Water Heater
Has Fireplace: Yes
Number of Fireplaces: 1
Fireplace Features: Gas
Has Heating: Yes
Heating: Forced Air
Cooling: Central Air
Flooring: Ceramic Tile, Wood
Basement: Slab
Accessibility Features: See Remarks
Interior Details
Property Class: Single Family Residence
Architectural Style: Ranch
Building Sq Ft: 1,838
Year Built: 9999
Stories: 2
Levels: Two
Is New Construction: No
Has Private Pool: No
Pool Features: Outdoor Pool
Has Spa: No
Has View: No
Has Garage: Yes
Has Attached Garage: Yes
Garage Spaces: 2
Has Carport: No
Carport Spaces: 0
Covered Spaces: 2
Has Open Parking: Yes
Other Structures: Outbuilding
Parking Features: See Remarks, Garage, Attached, Driveway
Total Parking Spaces: 0
Exterior Details
Lot Size (Acres): 0.1389
Lot Area: 0.1389
Lot Dimensions: 0.00 x 0.00
Lot Size (Square Feet): 6,050
Exterior Features: Outbuilding(s)
Roof: Asphalt
On Waterfront: No
Property Attached: No
Utilities / Green Energy Details
Gas: Natural Gas
Sewer: Public Sewer
Water Source: Public
# of Electric Meters: 0
# of Gas Meters: 0
# of Water Meters: 0
Community and Neighborhood Details
HOA and Financial Details
Annual Taxes: $2,792.00
Has Association: No
Association Fee: $0.00
Association Fee 2: $0.00
Association Fee 2 Frequency: Monthly
Association Fee Includes: Common Area Maintenance, Snow Removal, Maintenance Grounds
Similar Listings
- SqFt.2,214
- Beds3
- Baths2+2½
- Garage2
- PoolNo
- SqFt.2,252
- Beds2
- Baths2
- Garage2
- PoolNo
- SqFt.2,004
- Beds3
- Baths2+1½
- Garage2
- PoolNo
- SqFt.1,838
- Beds2
- Baths2
- Garage2
- PoolNo

 Back to search
Back to search