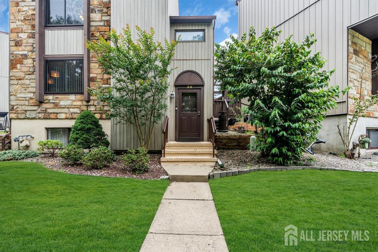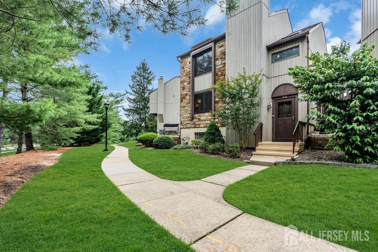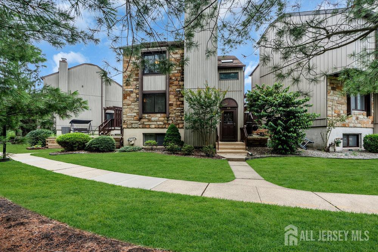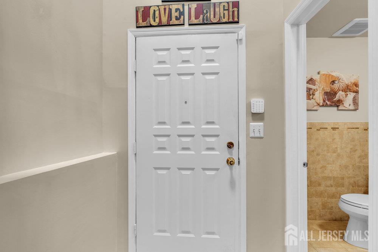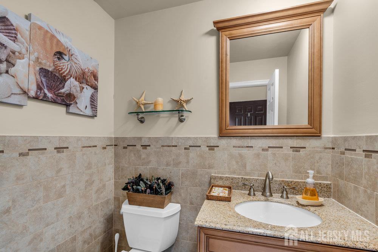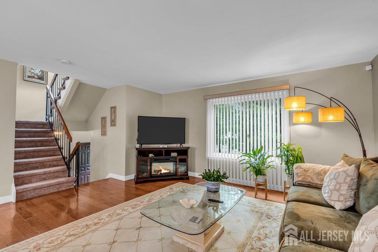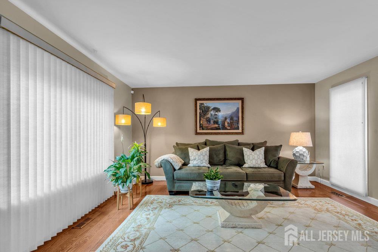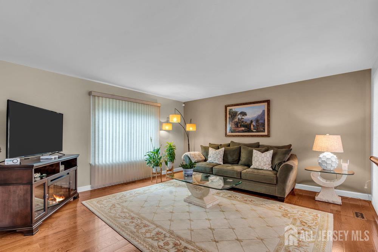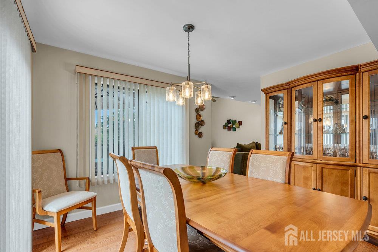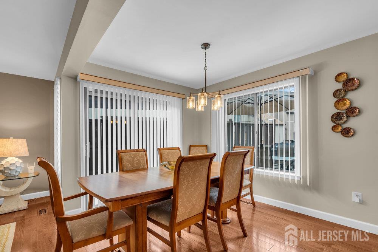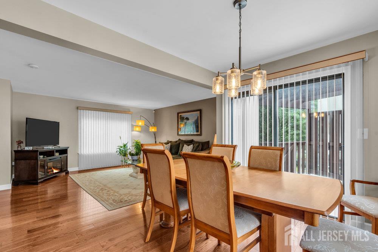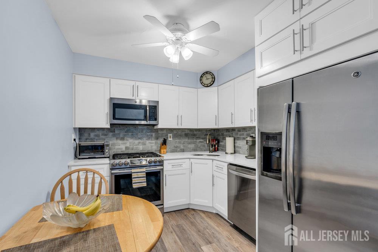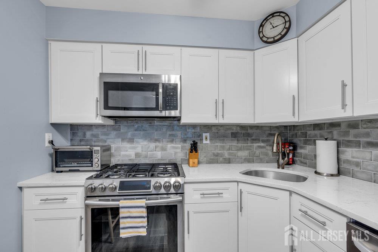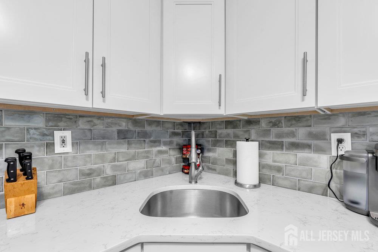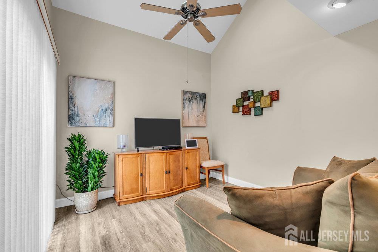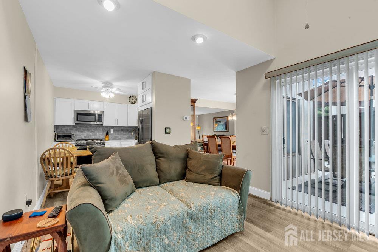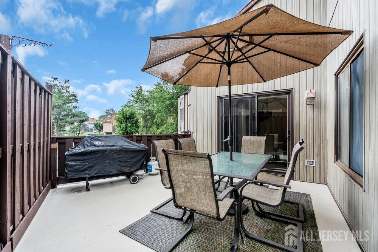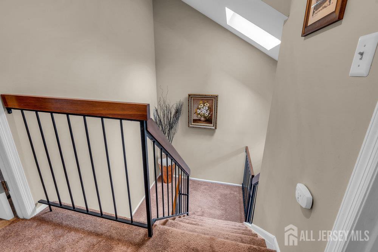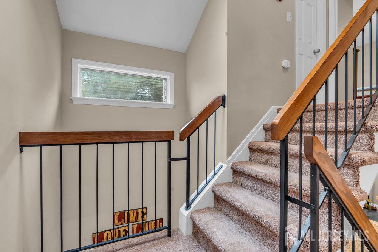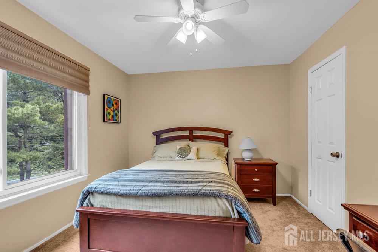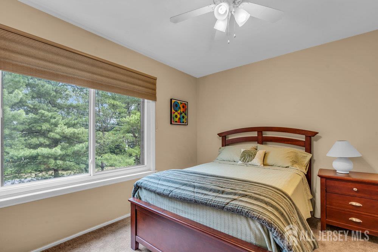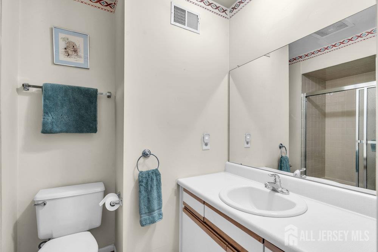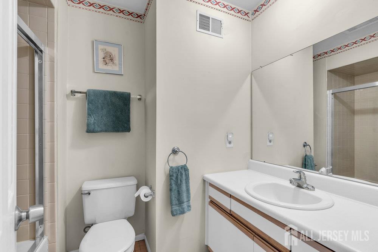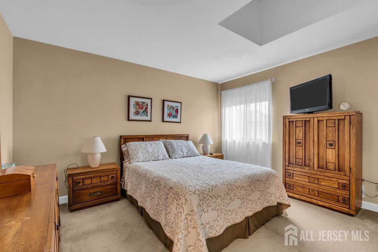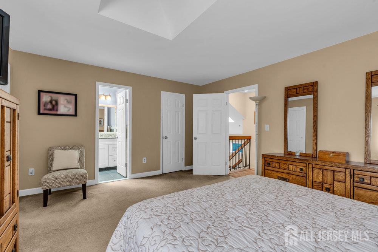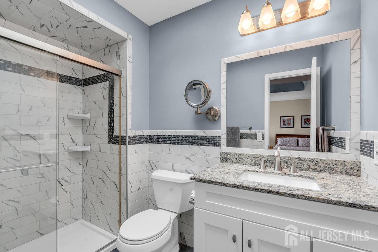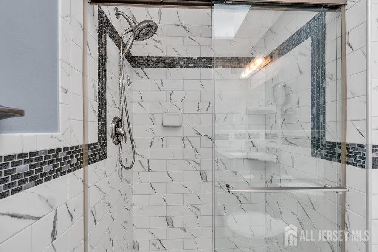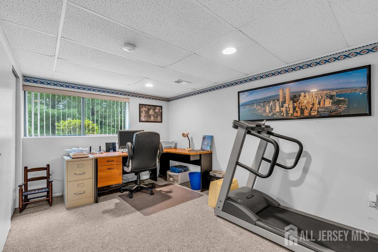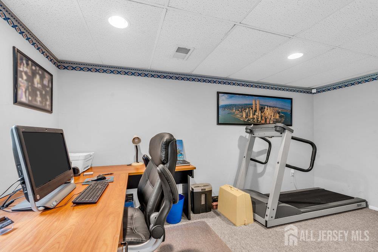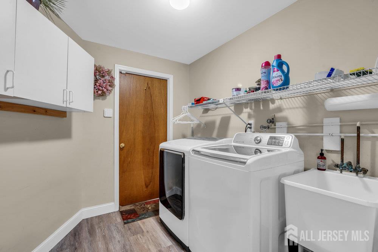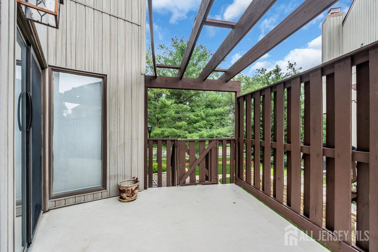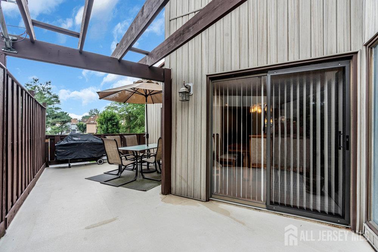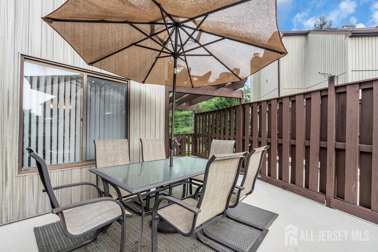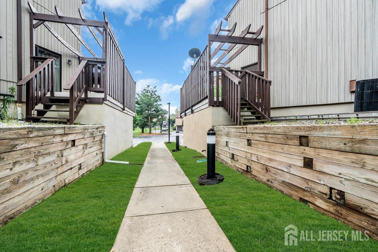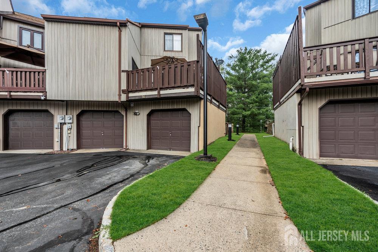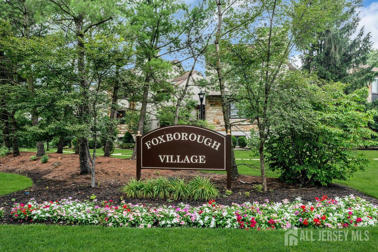56 Emerald Lane, Old Bridge NJ 08857
Old Bridge, NJ 08857
Sq. Ft.
1,307Beds
2Baths
2.50Year Built
1991Pool
No
THIS Beautifully maintained townhome is READY & WAITING for you! Located in a highly DESIRABLE commuter-friendly location near Routes 9 and 18. SPACIOUS two story foyer WELCOMES you into this LOVELY home! With NEWER skylights that OFFER great NATURAL sunlight, HALF bath and coat closet in Foyer. GLEAMING wood floors are featured in the formal living room and dining room. NEWER eat in kitchen FEATURES subway tile backsplash, QUARTZ counter tops, S/S appliances, LAMINATE floors, 5 burner gas stove. Cozy family room is open to kitchen w/two story ceilings and skylight. BOTH family room and dining room FEATURE sliding door to BEAUTIFUL outside deck. MASTER suite offers PLUSH carpet, oversized closet, 2nd closet, skylight and NEWER full bath. STUNNING bath FEATURES vanity w/granite top, shower stall w/DECORATIVE tile and accent border, tile up half the wall, glass shower door. Second bedroom is GREAT size, FULL bath on this level features tub with tile. FINISHED basement is GREAT additional space for playroom, home office, den the possibilities are endless. SPACIOUS laundry room w/sink, cabinets for storage and direct access to the two car garage. Some Amenities to this beautiful development include a playground area, tennis and basketball courts. Location is near most major highways - RT18, RT9, NYC park and ride, Matawan/Aberdeen Train Station, HMH Old Bridge hospital, shopping, supermarkets, and restaurants. COME and SEE this BEAUTIFUL home today!!
Courtesy of RE/MAX REVOLUTION
$519,900
Aug 12, 2025
$519,900
103 days on market
Listing office changed from RE/MAX REVOLUTION to .
Listing office changed from to RE/MAX REVOLUTION.
Listing office changed from RE/MAX REVOLUTION to .
Listing office changed from to RE/MAX REVOLUTION.
Price reduced to $519,900.
Price reduced to $519,900.
Price reduced to $519,900.
Price reduced to $519,900.
Listing office changed from RE/MAX REVOLUTION to .
Price reduced to $519,900.
Listing office changed from to RE/MAX REVOLUTION.
Price reduced to $519,900.
Price reduced to $519,900.
Price reduced to $519,900.
Price reduced to $519,900.
Price reduced to $519,900.
Price reduced to $519,900.
Listing office changed from RE/MAX REVOLUTION to .
Price reduced to $519,900.
Listing office changed from to RE/MAX REVOLUTION.
Listing office changed from RE/MAX REVOLUTION to .
Listing office changed from to RE/MAX REVOLUTION.
Listing office changed from RE/MAX REVOLUTION to .
Listing office changed from to RE/MAX REVOLUTION.
Listing office changed from RE/MAX REVOLUTION to .
Listing office changed from to RE/MAX REVOLUTION.
Listing office changed from RE/MAX REVOLUTION to .
Listing office changed from to RE/MAX REVOLUTION.
Listing office changed from RE/MAX REVOLUTION to .
Listing office changed from to RE/MAX REVOLUTION.
Listing office changed from RE/MAX REVOLUTION to .
Listing office changed from to RE/MAX REVOLUTION.
Listing office changed from RE/MAX REVOLUTION to .
Listing office changed from to RE/MAX REVOLUTION.
Listing office changed from RE/MAX REVOLUTION to .
Price reduced to $519,900.
Listing office changed from to RE/MAX REVOLUTION.
Listing office changed from RE/MAX REVOLUTION to .
Property Details
Beds: 2
Baths: 2
Half Baths: 1
Total Number of Rooms: 7
Master Bedroom Features: Full Bath, Walk-In Closet(s)
Dining Room Features: Formal Dining Room
Kitchen Features: Granite/Corian Countertops, Eat-in Kitchen
Appliances: Dishwasher, Dryer, Gas Range/Oven, Microwave, Refrigerator, Range, Washer
Has Fireplace: No
Number of Fireplaces: 0
Has Heating: Yes
Heating: Forced Air
Cooling: Central Air, Ceiling Fan(s)
Flooring: Carpet, Ceramic Tile, Wood
Basement: Partial, Partially Finished, Exterior Entry, Laundry Facilities
Window Features: Skylight(s)
Interior Details
Property Class: Townhouse,Condo/TH
Structure Type: Townhouse
Architectural Style: Townhouse
Building Sq Ft: 1,307
Year Built: 1991
Stories: 2
Levels: Two
Is New Construction: No
Has Private Pool: No
Has Spa: No
Has View: No
Has Garage: Yes
Has Attached Garage: Yes
Garage Spaces: 0
Has Carport: No
Carport Spaces: 0
Covered Spaces: 0
Has Open Parking: Yes
Parking Features: 2 Car Width, 2 Cars Deep, Attached, Garage Door Opener, Driveway
Total Parking Spaces: 0
Exterior Details
Lot Size (Acres): 0.0000
Lot Area: 0.0000
Lot Dimensions: 0.00 x 0.00
Lot Size (Square Feet): 0
Exterior Features: Patio, Sidewalk
Roof: Asphalt
Patio and Porch Features: Patio
On Waterfront: No
Property Attached: No
Utilities / Green Energy Details
Gas: Natural Gas
Sewer: Public Sewer
Water Source: Public
# of Electric Meters: 0
# of Gas Meters: 0
# of Water Meters: 0
Community and Neighborhood Details
HOA and Financial Details
Annual Taxes: $7,708.00
Has Association: Yes
Association Fee: $237.00
Association Fee Frequency: Monthly
Association Fee 2: $0.00
Association Fee 2 Frequency: Monthly
Association Fee Includes: Common Area Maintenance, Snow Removal, Trash, Maintenance Grounds
Similar Listings
- SqFt.1,452
- Beds3
- Baths2+1½
- Garage2
- PoolNo
- SqFt.1,558
- Beds3
- Baths2
- Garage0
- PoolNo
- SqFt.1,529
- Beds3
- Baths2
- Garage1
- PoolNo
- SqFt.1,536
- Beds3
- Baths2
- Garage1
- PoolNo

 Back to search
Back to search