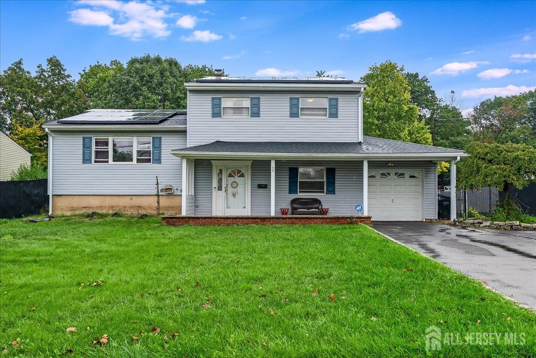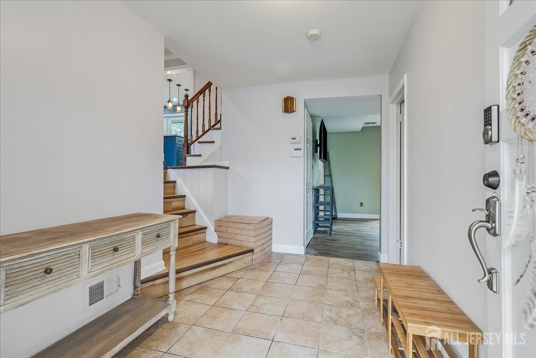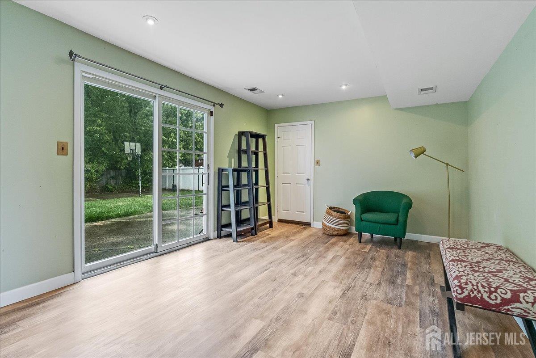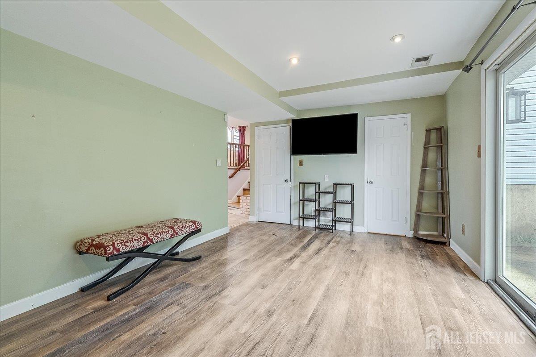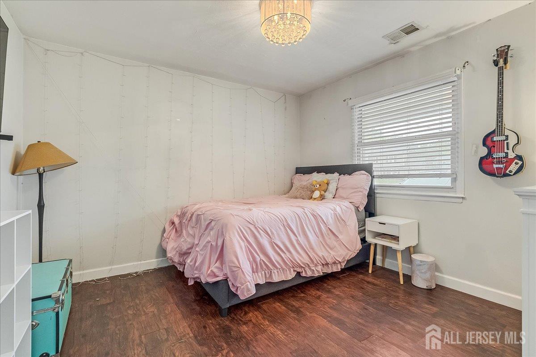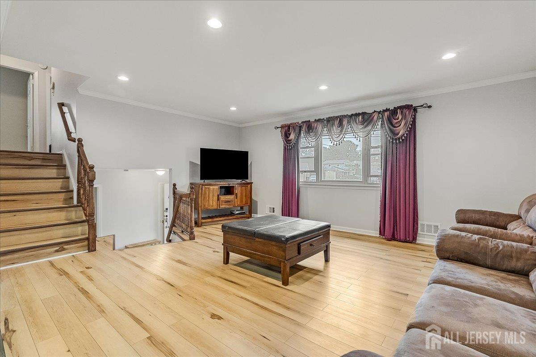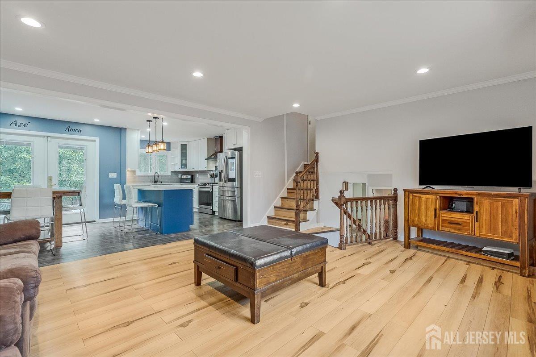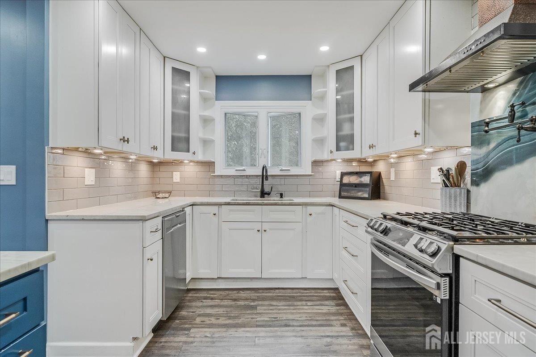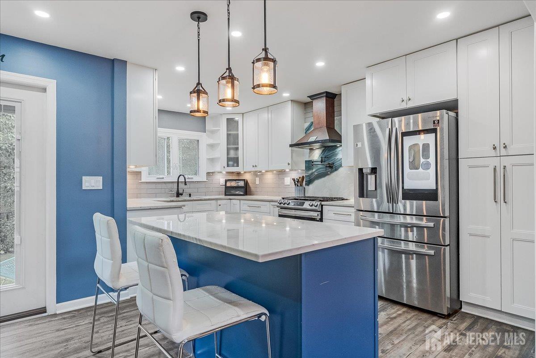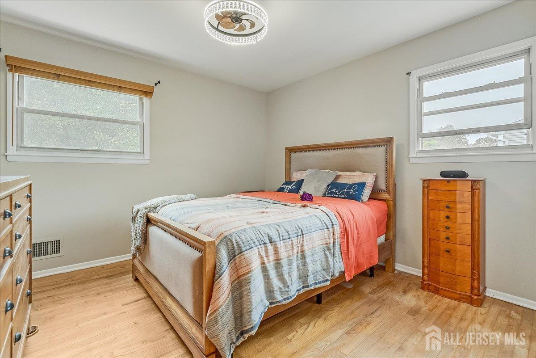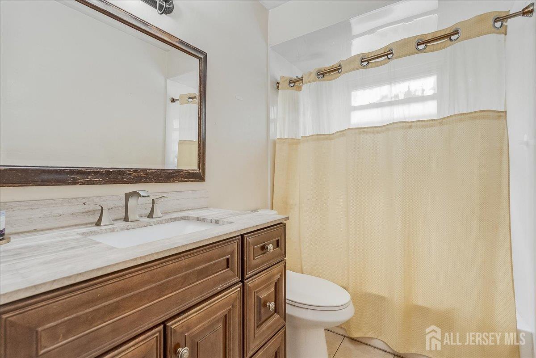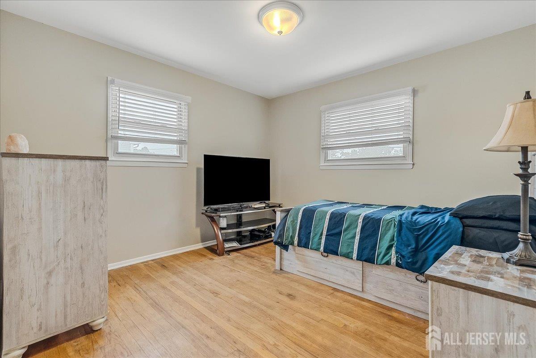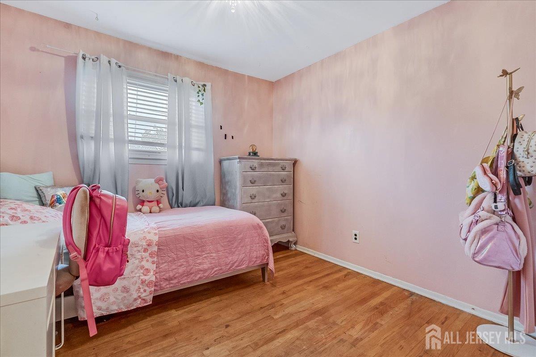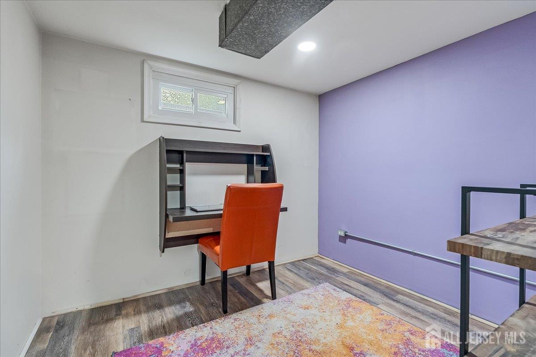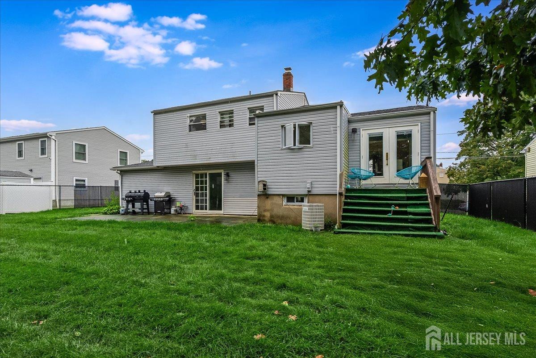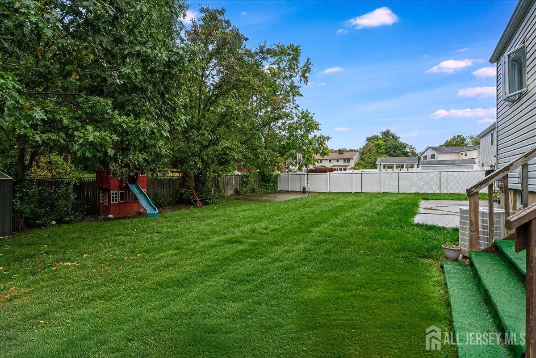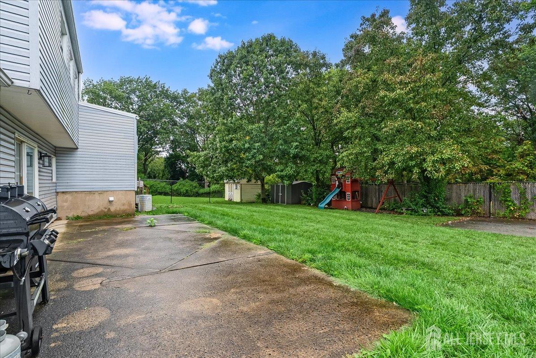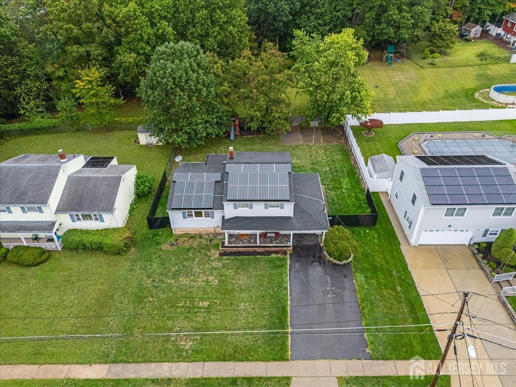59 Appleman Road, Franklin NJ 08873
Franklin, NJ 08873
Sq. Ft.
1,698Beds
4Baths
2.50Year Built
1962Garage
1Pool
No
Nestled on a quiet street yet close to suburban conveniences, this beautifully maintained 4-bedroom, 2.5-bathroom split-level home offers comfort, versatility, and style. Enjoy a welcoming front patio, perfect for relaxing on warm evenings or greeting guests. Step inside to the first level, featuring an inviting foyer, a private bedroom, a spacious family room with French Doors to the backyard, a convenient half bath, and direct garage entry. The second level boasts an open and airy floor plan, highlighted by a sun-filled living room with gleaming hardwood floors, an elegant dining area, and walk-out access to the backyard ideal for entertaining. The updated kitchen is a chef's delight, complete with stainless steel appliances, crisp white cabinetry, a subway tile backsplash, and a large center island for gathering.Upstairs, the third level offers a tranquil primary suite with a private ensuite bath, two generously sized bedrooms, and a full main bath. The lower level provides even more living space with a bonus room perfect for a home office, gym, or playroom along with laundry and abundant storage. Outside, the backyard, with a basketball court, presents a wonderful opportunity to create your own serene oasis or vibrant entertaining space. Perfectly situated near top-rated schools, beautiful parks, shopping, dining, and major highways, this home combines convenience with suburban charm truly living at its finest.
Courtesy of KELLER WILLIAMS METROPOLITAN
$610,000
Oct 3, 2025
$610,000
81 days on market
Listing office changed from KELLER WILLIAMS METROPOLITAN to .
Listing office changed from to KELLER WILLIAMS METROPOLITAN.
Price reduced to $610,000.
Price reduced to $610,000.
Price reduced to $610,000.
Price reduced to $610,000.
Price reduced to $610,000.
Price reduced to $610,000.
Price reduced to $610,000.
Listing office changed from KELLER WILLIAMS METROPOLITAN to .
Listing office changed from to KELLER WILLIAMS METROPOLITAN.
Listing office changed from KELLER WILLIAMS METROPOLITAN to .
Listing office changed from to KELLER WILLIAMS METROPOLITAN.
Listing office changed from KELLER WILLIAMS METROPOLITAN to .
Listing office changed from to KELLER WILLIAMS METROPOLITAN.
Listing office changed from KELLER WILLIAMS METROPOLITAN to .
Listing office changed from to KELLER WILLIAMS METROPOLITAN.
Listing office changed from KELLER WILLIAMS METROPOLITAN to .
Listing office changed from to KELLER WILLIAMS METROPOLITAN.
Listing office changed from KELLER WILLIAMS METROPOLITAN to .
Listing office changed from to KELLER WILLIAMS METROPOLITAN.
Listing office changed from KELLER WILLIAMS METROPOLITAN to .
Listing office changed from to KELLER WILLIAMS METROPOLITAN.
Listing office changed from KELLER WILLIAMS METROPOLITAN to .
Listing office changed from to KELLER WILLIAMS METROPOLITAN.
Listing office changed from KELLER WILLIAMS METROPOLITAN to .
Listing office changed from to KELLER WILLIAMS METROPOLITAN.
Listing office changed from KELLER WILLIAMS METROPOLITAN to .
Listing office changed from to KELLER WILLIAMS METROPOLITAN.
Listing office changed from KELLER WILLIAMS METROPOLITAN to .
Listing office changed from to KELLER WILLIAMS METROPOLITAN.
Listing office changed from KELLER WILLIAMS METROPOLITAN to .
Listing office changed from to KELLER WILLIAMS METROPOLITAN.
Listing office changed from KELLER WILLIAMS METROPOLITAN to .
Listing office changed from to KELLER WILLIAMS METROPOLITAN.
Listing office changed from KELLER WILLIAMS METROPOLITAN to .
Listing office changed from to KELLER WILLIAMS METROPOLITAN.
Listing office changed from KELLER WILLIAMS METROPOLITAN to .
Listing office changed from to KELLER WILLIAMS METROPOLITAN.
Listing office changed from KELLER WILLIAMS METROPOLITAN to .
Listing office changed from to KELLER WILLIAMS METROPOLITAN.
Listing office changed from KELLER WILLIAMS METROPOLITAN to .
Listing office changed from to KELLER WILLIAMS METROPOLITAN.
Listing office changed from KELLER WILLIAMS METROPOLITAN to .
Listing office changed from to KELLER WILLIAMS METROPOLITAN.
Listing office changed from KELLER WILLIAMS METROPOLITAN to .
Listing office changed from to KELLER WILLIAMS METROPOLITAN.
Listing office changed from KELLER WILLIAMS METROPOLITAN to .
Listing office changed from to KELLER WILLIAMS METROPOLITAN.
Listing office changed from KELLER WILLIAMS METROPOLITAN to .
Listing office changed from to KELLER WILLIAMS METROPOLITAN.
Price reduced to $610,000.
Listing office changed from KELLER WILLIAMS METROPOLITAN to .
Listing office changed from to KELLER WILLIAMS METROPOLITAN.
Price reduced to $610,000.
Listing office changed from KELLER WILLIAMS METROPOLITAN to .
Price reduced to $610,000.
Listing office changed from to KELLER WILLIAMS METROPOLITAN.
Listing office changed from KELLER WILLIAMS METROPOLITAN to .
Listing office changed from to KELLER WILLIAMS METROPOLITAN.
Property Details
Beds: 4
Baths: 2
Half Baths: 1
Total Number of Rooms: 10
Master Bedroom Features: Full Bath
Dining Room Features: Living Dining Combo
Kitchen Features: Breakfast Bar, Kitchen Island, Eat-in Kitchen, Separate Dining Area
Appliances: Dishwasher, Dryer, Gas Range/Oven, Refrigerator, Washer, Gas Water Heater
Has Fireplace: No
Number of Fireplaces: 0
Has Heating: Yes
Heating: Zoned
Cooling: Central Air
Flooring: Wood
Basement: Partially Finished, Full, Other Room(s), Recreation Room, Storage Space, Laundry Facilities
Window Features: Blinds, Drapes
Interior Details
Property Class: Single Family Residence
Architectural Style: Split Level
Building Sq Ft: 1,698
Year Built: 1962
Stories: 2
Levels: One, Two, Ground Floor, Multi/Split
Is New Construction: No
Has Private Pool: No
Has Spa: No
Has View: No
Has Garage: Yes
Has Attached Garage: Yes
Garage Spaces: 1
Has Carport: No
Carport Spaces: 0
Covered Spaces: 1
Has Open Parking: Yes
Other Structures: Shed(s)
Parking Features: 2 Car Width, Garage, Attached, Driveway, Paved
Total Parking Spaces: 0
Exterior Details
Lot Size (Acres): 0.2296
Lot Area: 0.2296
Lot Dimensions: 125.00 x 0.00
Lot Size (Square Feet): 10,001
Exterior Features: Barbecue, Lawn Sprinklers, Patio, Sidewalk, Storage Shed, Yard
Roof: Asphalt
Patio and Porch Features: Patio
On Waterfront: No
Property Attached: No
Utilities / Green Energy Details
Gas: Natural Gas
Sewer: Public Sewer
Water Source: Public
# of Electric Meters: 0
# of Gas Meters: 0
# of Water Meters: 0
Community and Neighborhood Details
HOA and Financial Details
Annual Taxes: $8,767.00
Has Association: No
Association Fee: $0.00
Association Fee 2: $0.00
Association Fee 2 Frequency: Monthly
Similar Listings
- SqFt.1,760
- Beds4
- Baths2+1½
- Garage0
- PoolNo
- SqFt.1,980
- Beds4
- Baths2+1½
- Garage2
- PoolNo
- SqFt.1,876
- Beds4
- Baths2
- Garage1
- PoolNo
- SqFt.2,048
- Beds3
- Baths2+1½
- Garage2
- PoolNo

 Back to search
Back to search