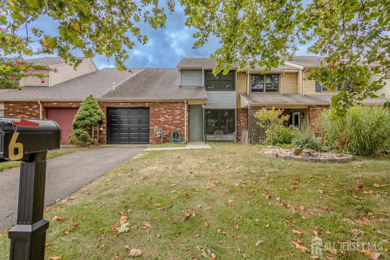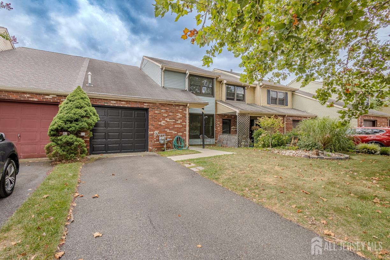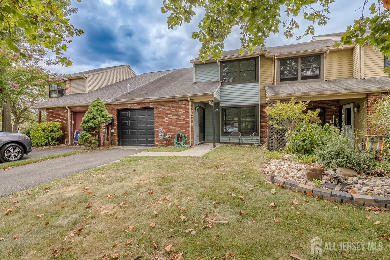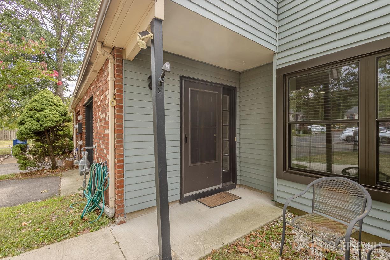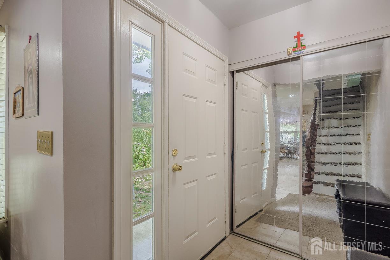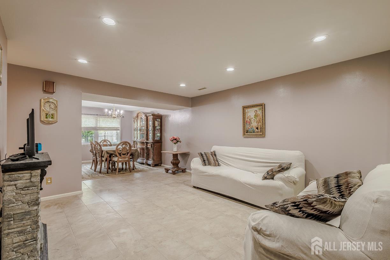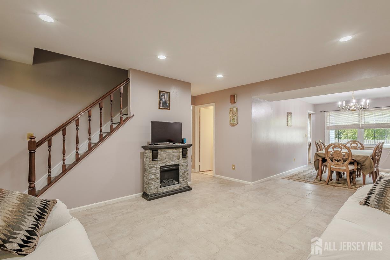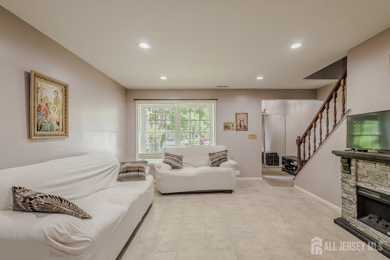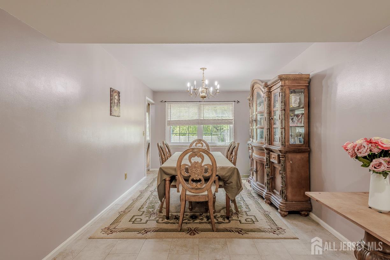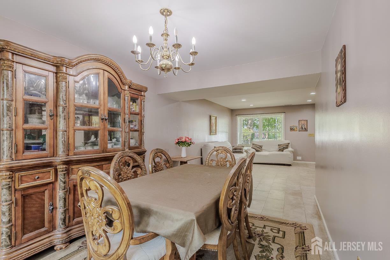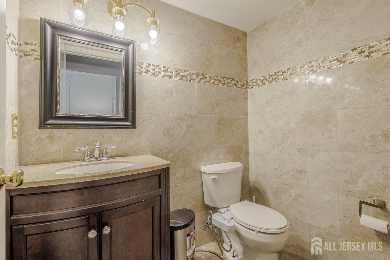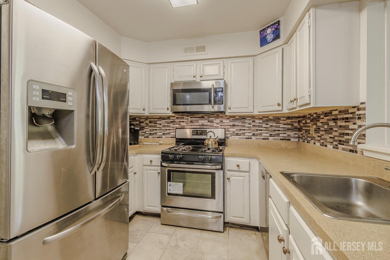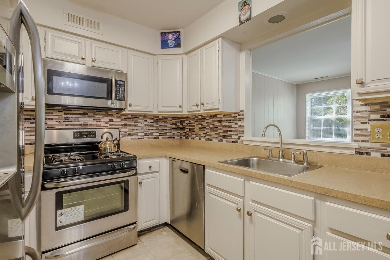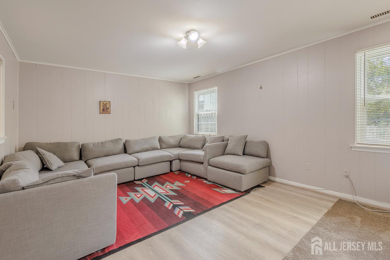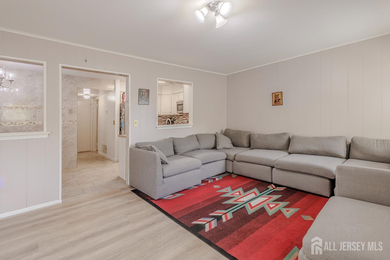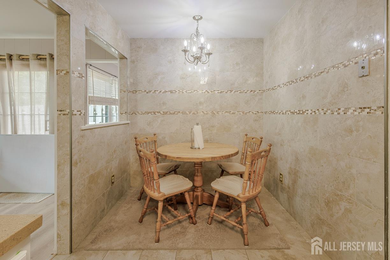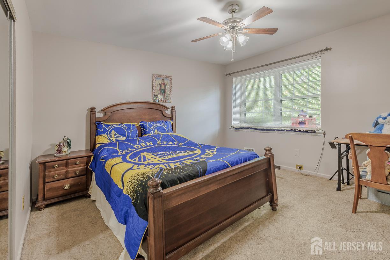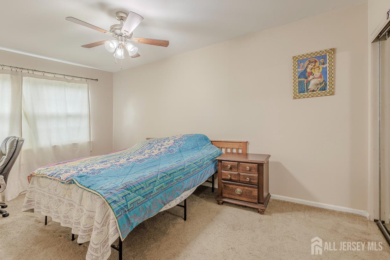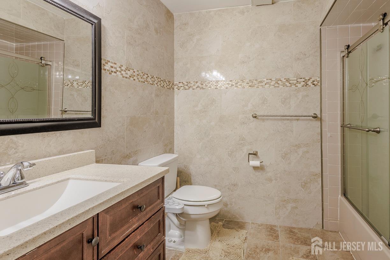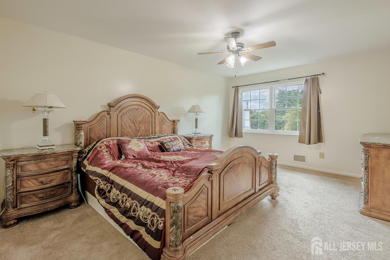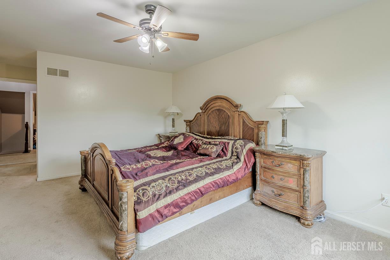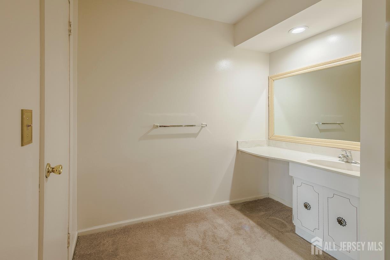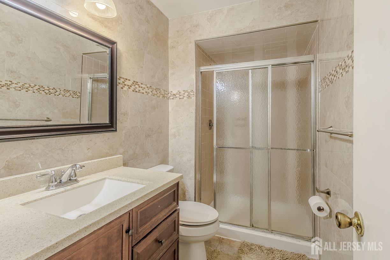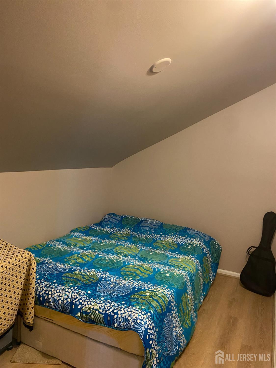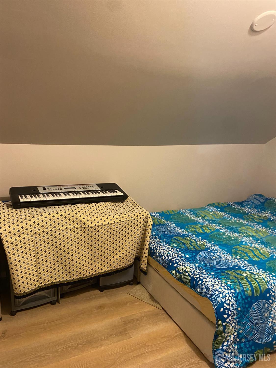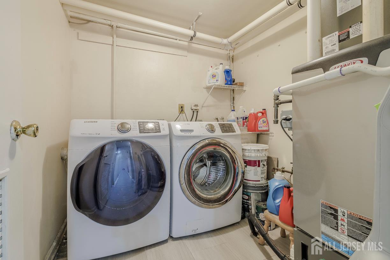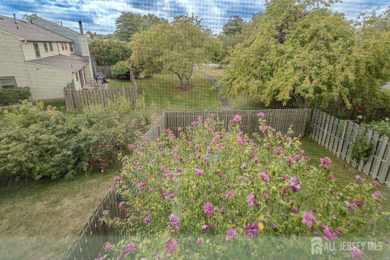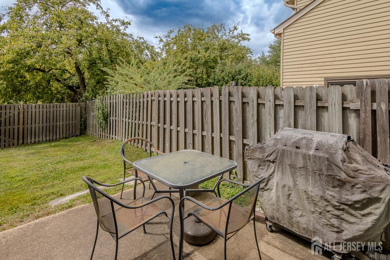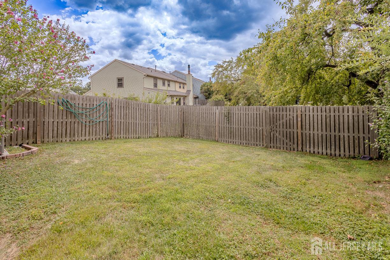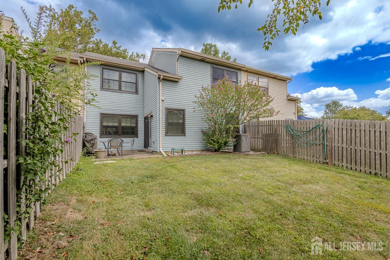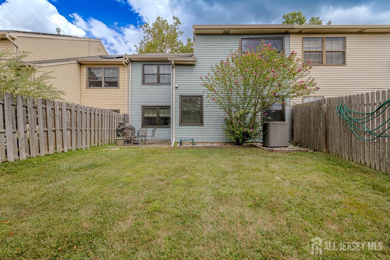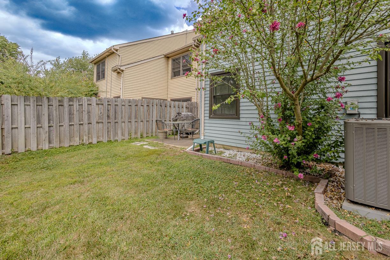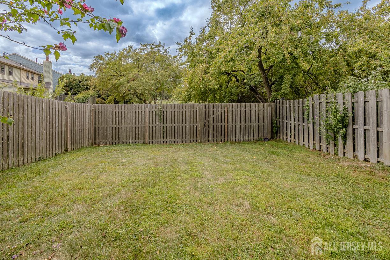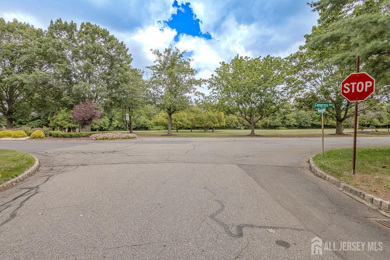6 Lewis Court, East Brunswick NJ 08816
East Brunswick, NJ 08816
Sq. Ft.
1,978Beds
3Baths
2.50Year Built
1979Garage
1Pool
No
Looking for low HOA fees and access to Blue Ribbon schools? Welcome to 6 Lewis Ct in the desirable Lexington Village community of East Brunswick a beautifully updated home that blends style, comfort, and convenience. This spacious 3-bedroom home includes a versatile loft, perfect for an additional bedroom, or home office. The 2.5 updated bathrooms feature modern finishes. Step inside to discover brand-new Pella windows and unpolished natural porcelain flooring in the living, dining, and kitchen areas, designed to handle high-traffic spaces with ease. The eat-in kitchen has been tastefully updated with stone-coated countertops and newer stainless steel appliances, creating a warm and inviting space for everyday living. The family room has been upgraded with stylish vinyl plank flooring, and the heating system has been converted from baseboard hot water to a modern furnace with central AC, ensuring year-round comfort. The electric range has been switched to gas, and the water heater has a dedicated gas line for an easy future conversion. Upstairs, the primary suite offers a serene retreat with an en suite bathroom and a walk-in closet that includes an additional bonus room for extra storage. Step outside to a private fenced backyard with a patio, perfect for entertaining or simply unwinding after a long day and best of all, the yard does not face any homes, offering rare privacy in a community setting. Set in a highly desirable location, this home combines modern upgrades, thoughtful details, and community perks all within one of East Brunswick's most sought-after neighborhoods. With low HOA fees and access to top-rated Blue Ribbon schools, 6 Lewis Ct is truly move-in ready and waiting to welcome you home.
Courtesy of RE/MAX FIRST REALTY, INC.
Property Details
Beds: 3
Baths: 2
Half Baths: 1
Total Number of Rooms: 8
Dining Room Features: Living Dining Combo
Kitchen Features: Not Eat-in Kitchen
Appliances: Dishwasher, Dryer, Gas Range/Oven, Microwave, Refrigerator, Range, Washer, Electric Water Heater, Gas Water Heater
Has Fireplace: No
Number of Fireplaces: 0
Has Heating: Yes
Heating: Forced Air
Cooling: Central Air, Ceiling Fan(s)
Flooring: Carpet, Ceramic Tile, Wood
Interior Details
Property Class: Townhouse,Condo/TH
Structure Type: Townhouse
Architectural Style: Townhouse
Building Sq Ft: 1,978
Year Built: 1979
Stories: 2
Levels: Two
Is New Construction: No
Has Private Pool: No
Has Spa: No
Has View: No
Has Garage: Yes
Has Attached Garage: Yes
Garage Spaces: 1
Has Carport: No
Carport Spaces: 0
Covered Spaces: 1
Has Open Parking: Yes
Parking Features: 1 Car Width, Garage, Attached, Built-In Garage
Total Parking Spaces: 0
Exterior Details
Lot Size (Acres): 0.0732
Lot Area: 0.0732
Lot Dimensions: 110.00 x 0.00
Lot Size (Square Feet): 3,189
Exterior Features: Patio, Yard
Roof: Asphalt
Patio and Porch Features: Patio
On Waterfront: No
Property Attached: No
Utilities / Green Energy Details
Gas: Natural Gas
Sewer: Public Sewer
Water Source: Public
# of Electric Meters: 0
# of Gas Meters: 0
# of Water Meters: 0
HOA and Financial Details
Annual Taxes: $10,410.00
Has Association: No
Association Fee: $0.00
Association Fee 2: $0.00
Association Fee 2 Frequency: Monthly
Association Fee Includes: Common Area Maintenance, Snow Removal, Trash
Similar Listings
- SqFt.2,268
- Beds4
- Baths2+1½
- Garage2
- PoolNo
- SqFt.2,176
- Beds4
- Baths3+1½
- Garage2
- PoolNo
- SqFt.2,092
- Beds4
- Baths3
- Garage1
- PoolNo
- SqFt.2,076
- Beds3
- Baths2+1½
- Garage2
- PoolNo

 Back to search
Back to search