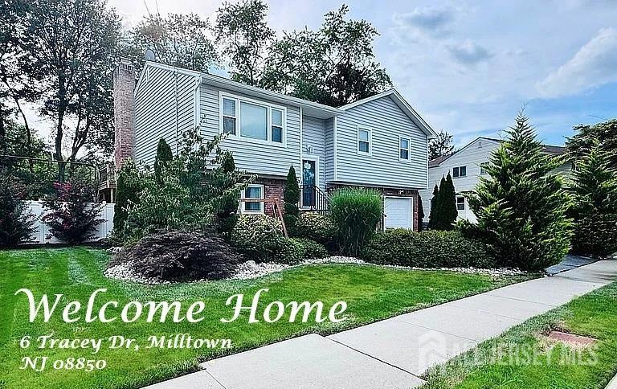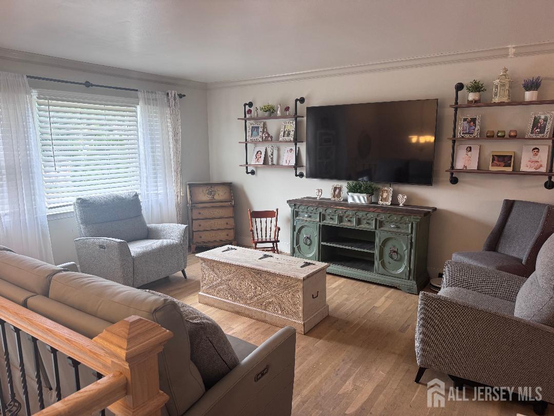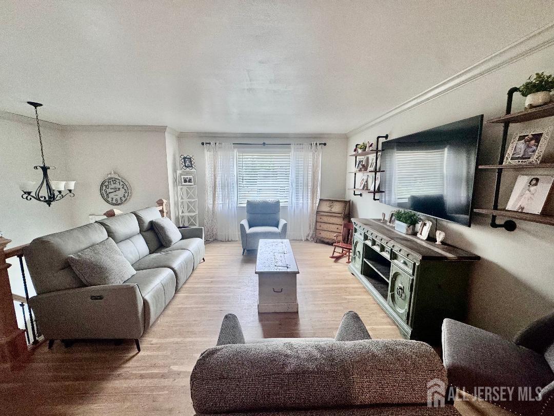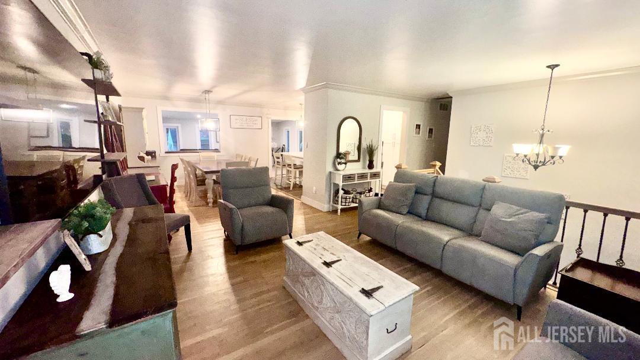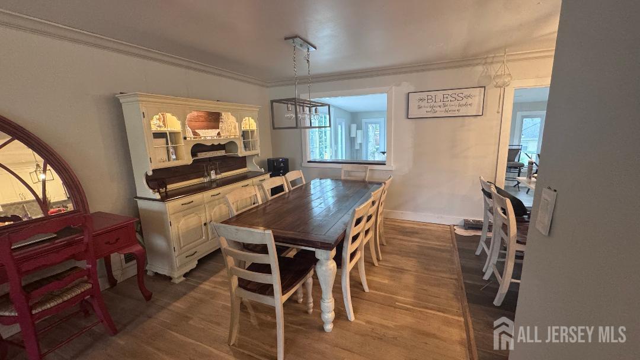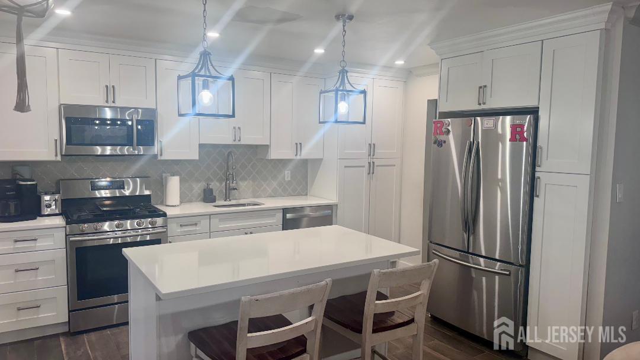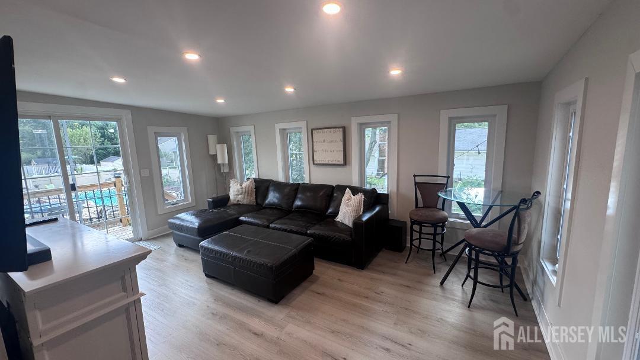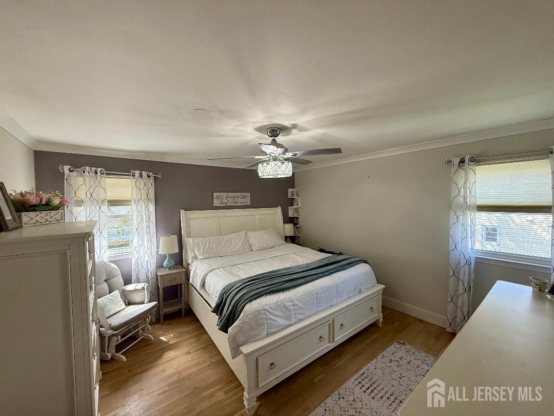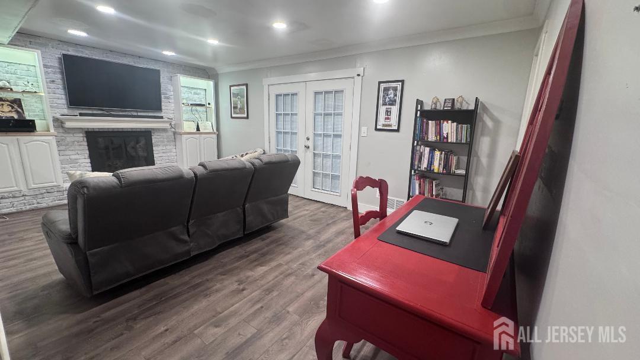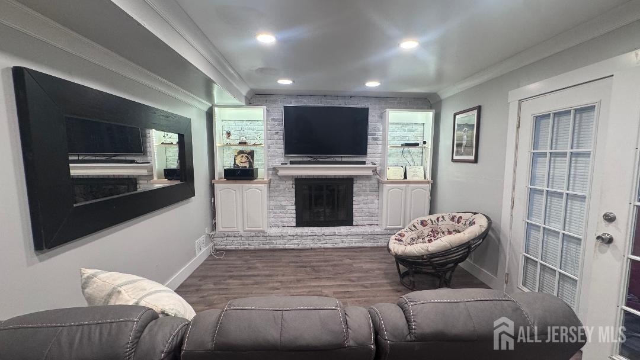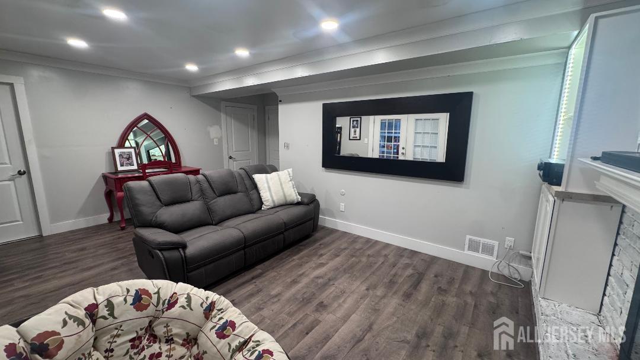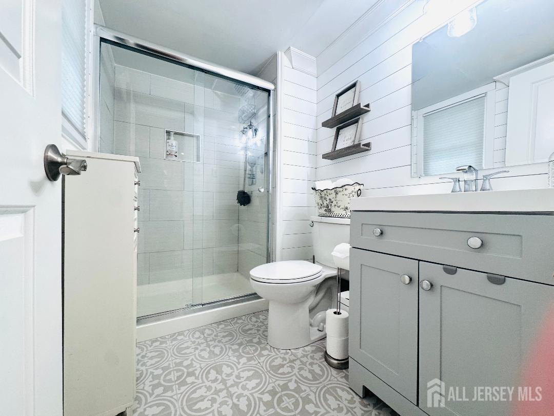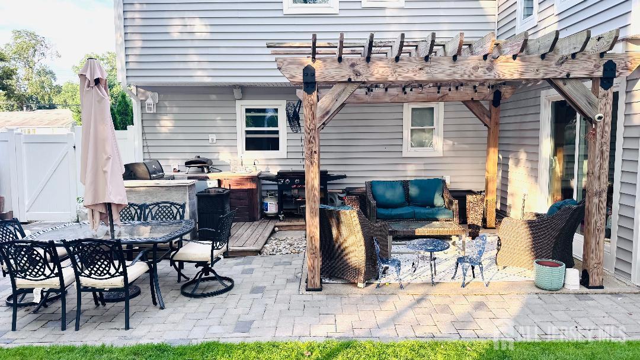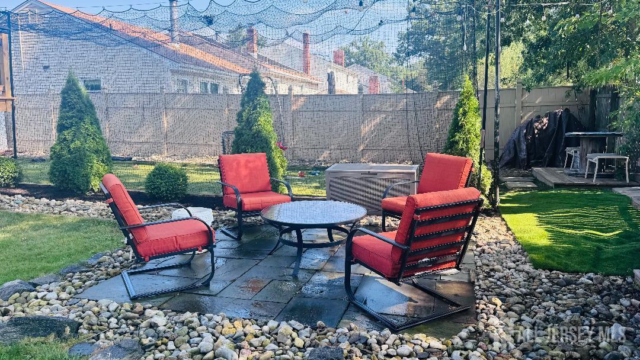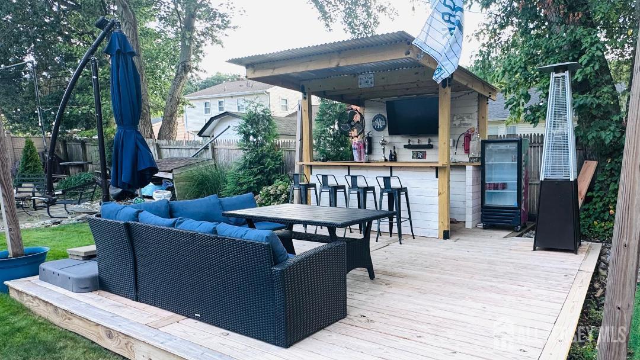6 Tracey Drive, Milltown NJ 08850
Milltown, NJ 08850
Sq. Ft.
2,420Beds
4Baths
2.00Year Built
1972Garage
2Pool
No
This completely updated 2,420 sqft, 4-bedroom home offers the perfect blend of modern comfort, style, and space in a highly desirable, family-friendly neighborhood. Move-in ready and needing nothing, this home showcases a brand-new kitchen with quartz countertops and stainless steel appliances, along with two beautifully updated full baths. All major upgrades have been completed for peace of mind, including new roof (2025), siding & gutters (2024), windows (2020), A/C and furnace (2021), and water heater (2024). A stunning rear extension adds a bright sunroom and expanded living area ideal for relaxing, entertaining, or creating the perfect gathering space. The exterior is just as impressive, featuring gorgeous landscaping with a full irrigation system for easy maintenance. The amazing backyard includes a built-in bar area and grilling station, creating the ultimate outdoor entertaining setup.
Courtesy of PARTNER WITH USA REALTY
Property Details
Beds: 4
Baths: 2
Half Baths: 0
Total Number of Rooms: 9
Dining Room Features: Living Dining Combo
Kitchen Features: Granite/Corian Countertops, Breakfast Bar, Kitchen Island
Appliances: Dishwasher, Dryer, Gas Range/Oven, Microwave, Refrigerator, Range, Washer, Gas Water Heater
Has Fireplace: Yes
Number of Fireplaces: 1
Fireplace Features: Wood Burning
Has Heating: Yes
Heating: Forced Air
Cooling: Central Air, Ceiling Fan(s)
Flooring: Ceramic Tile, Laminate, Vinyl-Linoleum, Wood
Basement: Slab
Accessibility Features: Stall Shower
Interior Details
Property Class: Single Family Residence
Architectural Style: Bi-Level
Building Sq Ft: 2,420
Year Built: 1972
Stories: 2
Levels: Two, Bi-Level
Is New Construction: No
Has Private Pool: No
Pool Features: None
Has Spa: No
Has View: No
Has Garage: Yes
Has Attached Garage: Yes
Garage Spaces: 2
Has Carport: No
Carport Spaces: 0
Covered Spaces: 2
Has Open Parking: Yes
Parking Features: 2 Car Width, Garage, Built-In Garage, Driveway, On Street, Paved
Total Parking Spaces: 0
Exterior Details
Lot Size (Acres): 0.1860
Lot Area: 0.1860
Lot Dimensions: 100.00 x 81.02
Lot Size (Square Feet): 8,102
Exterior Features: Barbecue, Lawn Sprinklers, Curbs, Deck, Patio, Sidewalk, Fencing/Wall, Yard
Fencing: Fencing/Wall
Roof: Asphalt
Patio and Porch Features: Deck, Patio
On Waterfront: No
Property Attached: No
Utilities / Green Energy Details
Gas: Natural Gas
Sewer: Public Sewer
Water Source: Public
# of Electric Meters: 0
# of Gas Meters: 0
# of Water Meters: 0
Community and Neighborhood Details
HOA and Financial Details
Annual Taxes: $12,218.00
Has Association: No
Association Fee: $0.00
Association Fee 2: $0.00
Association Fee 2 Frequency: Monthly
Similar Listings
- SqFt.2,718
- Beds5
- Baths2+1½
- Garage2
- PoolNo
- SqFt.2,483
- Beds4
- Baths2+1½
- Garage2
- PoolNo
- SqFt.2,245
- Beds4
- Baths2+2½
- Garage2
- PoolNo
- SqFt.2,372
- Beds4
- Baths2+2½
- Garage2
- PoolNo

 Back to search
Back to search