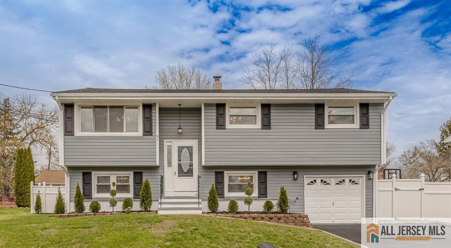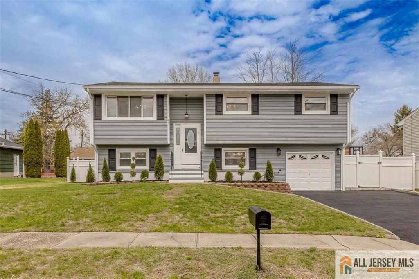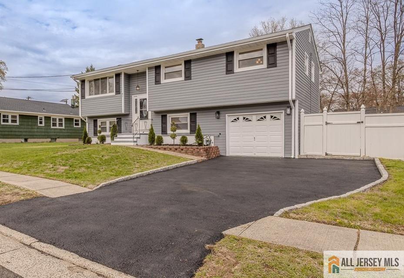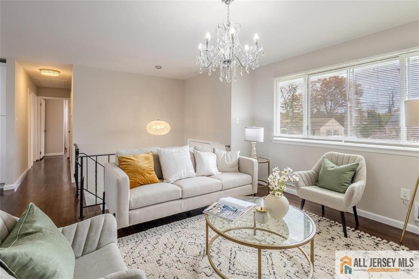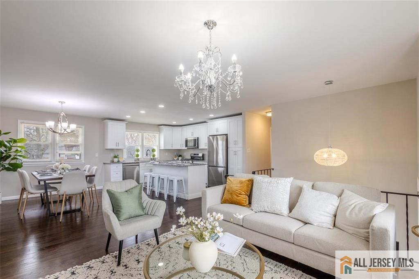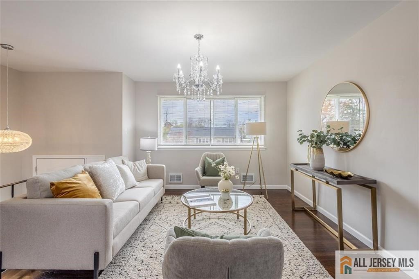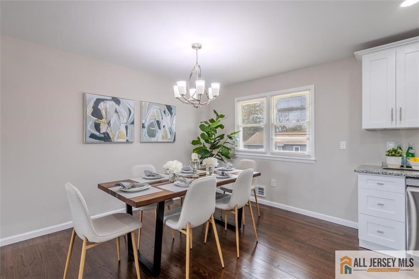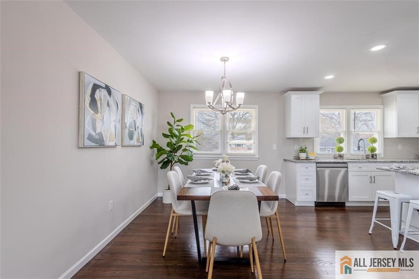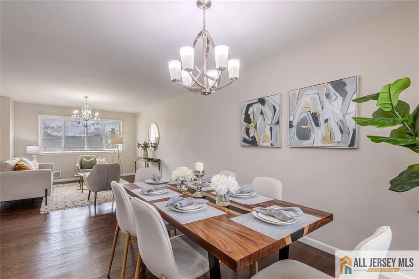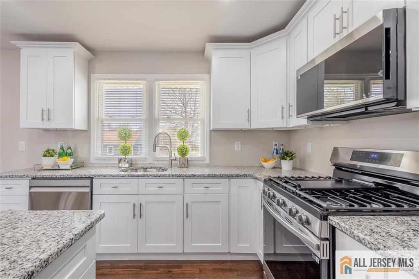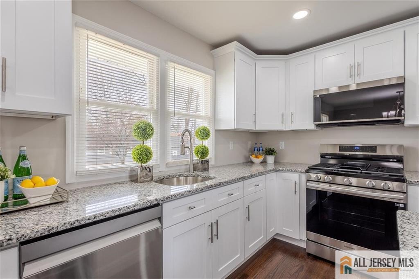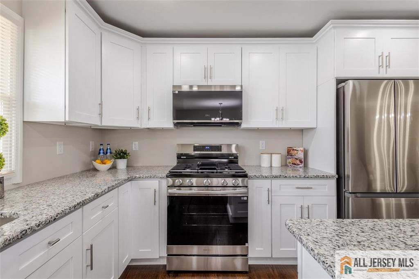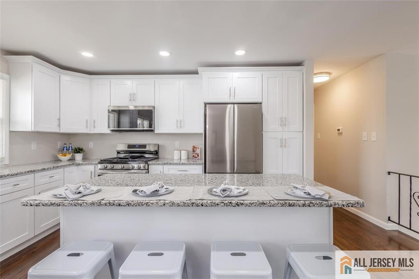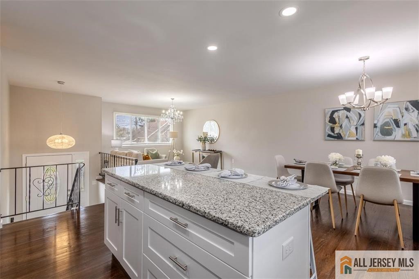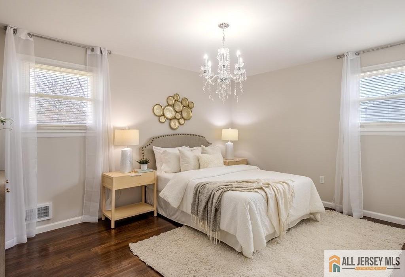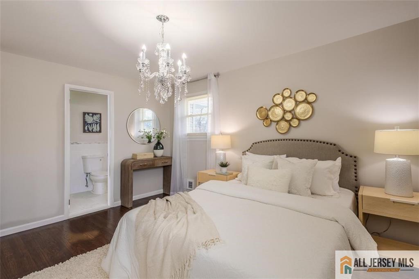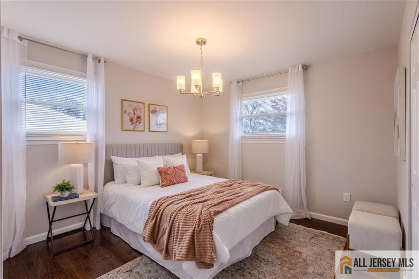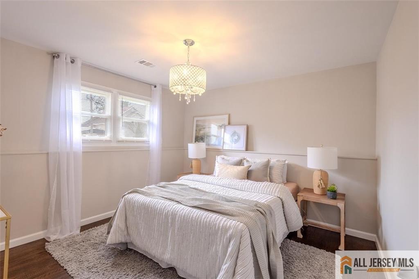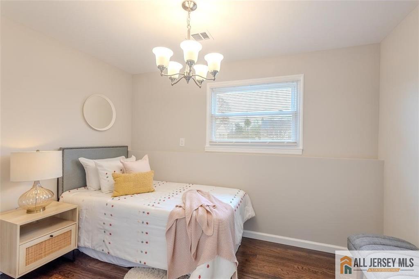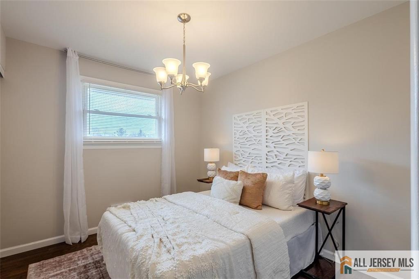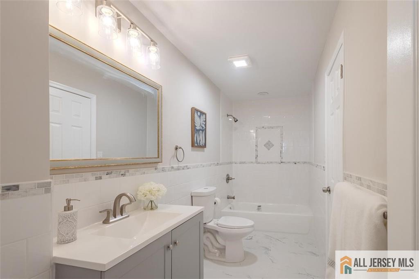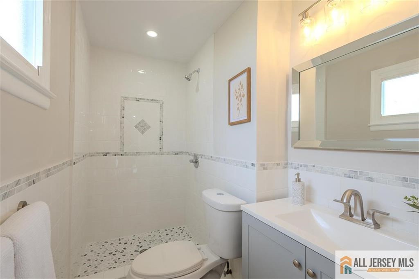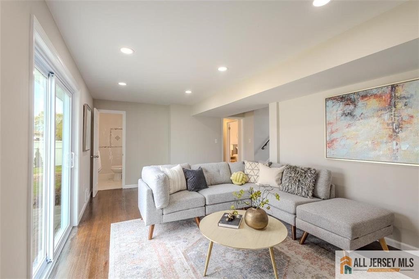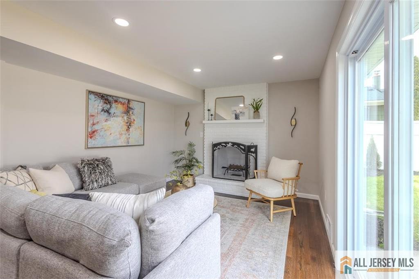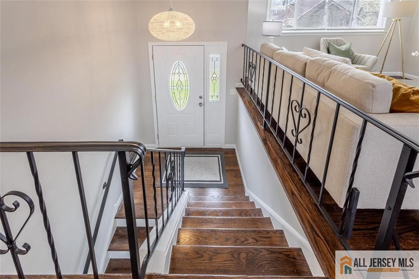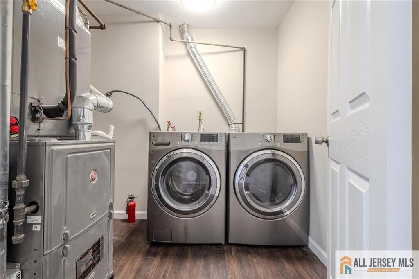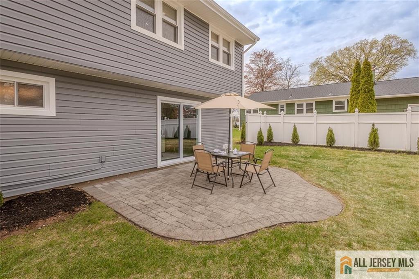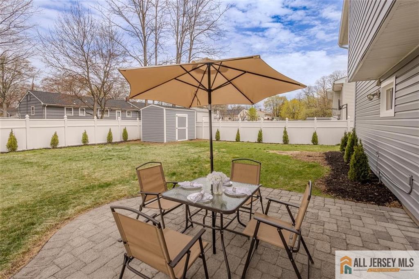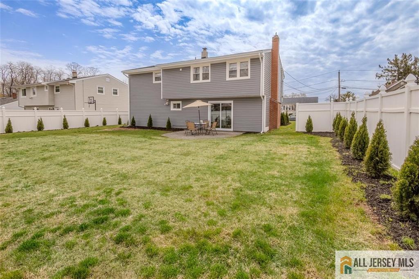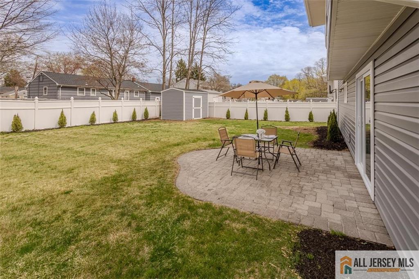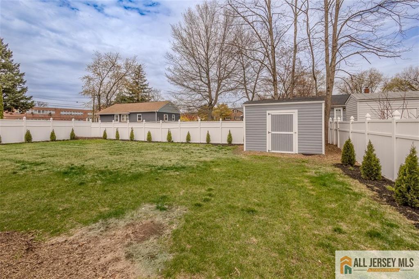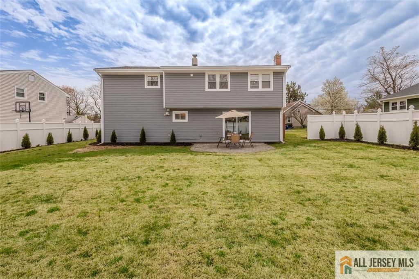61 12th Street, Piscataway NJ 08854
Piscataway, NJ 08854
Beds
5Baths
2.00Year Built
1968Garage
1Pool
No
Welcome to 61 12th Street in desirable Piscataway. This Gorgeous Renovated home includes an Open Concept Main Floor Layout with Large Living Room, Dining room, New Gourmet Kitchen with Stainless Steel Appliances and Granite Counter Tops and Center Island, Five Bedrooms, Two Designer Baths with Modern Fixtures, Large Family Room for entertaining with sliders to the patio. The large Fenced in Backyard with Patio and Shed offers tremendous potential for entertaining and outdoor activities. Additional features are Hardwood Floors, New Central Air, New Roof, Newer Siding, New paved driveway, Separate Laundry Room with Washer and Dryer and much more. It could also be a possible Mother/Daughter setup. This home is conveniently located close to Major Highways, Schools, Restaurants and Shops. This spectacular home is a perfect blend of Suburban Tranquility along with all Luxurious Amenities and is an exceptional opportunity in Piscataway. Priced to Sell. Multiple Offers
Courtesy of CENTURY 21 REAL ESTATE GROUP
$699,900
Apr 16, 2025
$699,900
272 days on market
Listing office changed from CENTURY 21 REAL ESTATE GROUP to .
Listing office changed from to CENTURY 21 REAL ESTATE GROUP.
Listing office changed from CENTURY 21 REAL ESTATE GROUP to .
Listing office changed from to CENTURY 21 REAL ESTATE GROUP.
Listing office changed from CENTURY 21 REAL ESTATE GROUP to .
Listing office changed from to CENTURY 21 REAL ESTATE GROUP.
Listing office changed from CENTURY 21 REAL ESTATE GROUP to .
Listing office changed from to CENTURY 21 REAL ESTATE GROUP.
Listing office changed from CENTURY 21 REAL ESTATE GROUP to .
Listing office changed from to CENTURY 21 REAL ESTATE GROUP.
Listing office changed from CENTURY 21 REAL ESTATE GROUP to .
Listing office changed from to CENTURY 21 REAL ESTATE GROUP.
Price reduced to $699,900.
Listing office changed from CENTURY 21 REAL ESTATE GROUP to .
Listing office changed from to CENTURY 21 REAL ESTATE GROUP.
Listing office changed from CENTURY 21 REAL ESTATE GROUP to .
Listing office changed from to CENTURY 21 REAL ESTATE GROUP.
Listing office changed from CENTURY 21 REAL ESTATE GROUP to .
Price reduced to $699,900.
Listing office changed from to CENTURY 21 REAL ESTATE GROUP.
Listing office changed from CENTURY 21 REAL ESTATE GROUP to .
Price reduced to $699,900.
Listing office changed from to CENTURY 21 REAL ESTATE GROUP.
Listing office changed from CENTURY 21 REAL ESTATE GROUP to .
Listing office changed from to CENTURY 21 REAL ESTATE GROUP.
Listing office changed from CENTURY 21 REAL ESTATE GROUP to .
Listing office changed from to CENTURY 21 REAL ESTATE GROUP.
Listing office changed from CENTURY 21 REAL ESTATE GROUP to .
Listing office changed from to CENTURY 21 REAL ESTATE GROUP.
Listing office changed from CENTURY 21 REAL ESTATE GROUP to .
Listing office changed from to CENTURY 21 REAL ESTATE GROUP.
Listing office changed from CENTURY 21 REAL ESTATE GROUP to .
Listing office changed from to CENTURY 21 REAL ESTATE GROUP.
Price reduced to $699,900.
Listing office changed from CENTURY 21 REAL ESTATE GROUP to .
Listing office changed from to CENTURY 21 REAL ESTATE GROUP.
Listing office changed from CENTURY 21 REAL ESTATE GROUP to .
Listing office changed from to CENTURY 21 REAL ESTATE GROUP.
Listing office changed from CENTURY 21 REAL ESTATE GROUP to .
Listing office changed from to CENTURY 21 REAL ESTATE GROUP.
Price reduced to $699,900.
Price reduced to $699,900.
Property Details
Beds: 5
Baths: 2
Half Baths: 0
Total Number of Rooms: 9
Dining Room Features: Living Dining Combo
Kitchen Features: Kitchen Island, Granite/Corian Countertops
Appliances: Dishwasher, Dryer, Gas Range/Oven, Microwave, Refrigerator, Washer, Gas Water Heater
Has Fireplace: Yes
Number of Fireplaces: 1
Fireplace Features: Fireplace Screen
Has Heating: Yes
Heating: Forced Air
Cooling: Central Air
Flooring: Ceramic Tile, Granite, Wood
Interior Details
Property Class: Single Family Residence
Architectural Style: Bi-Level
Building Sq Ft: 0
Year Built: 1968
Stories: 2
Levels: Two, Bi-Level
Is New Construction: No
Has Private Pool: No
Pool Features: None
Has Spa: No
Has View: No
Has Garage: Yes
Has Attached Garage: Yes
Garage Spaces: 1
Has Carport: No
Carport Spaces: 0
Covered Spaces: 1
Has Open Parking: Yes
Parking Features: 1 Car Width, Built-In Garage
Total Parking Spaces: 0
Exterior Details
Lot Size (Acres): 0.0000
Lot Area: 0.0000
Lot Dimensions: 70X100
Lot Size (Square Feet): 0
Roof: Asphalt
On Waterfront: No
Property Attached: No
Utilities / Green Energy Details
Gas: Natural Gas
Sewer: Public Sewer
Water Source: Public
# of Electric Meters: 0
# of Gas Meters: 0
# of Water Meters: 0
HOA and Financial Details
Annual Taxes: $8,051.00
Has Association: No
Association Fee: $0.00
Association Fee 2: $0.00
Association Fee 2 Frequency: Monthly
Similar Listings
- SqFt.0
- Beds4
- Baths2+1½
- Garage2
- PoolNo
- SqFt.0
- Beds4
- Baths3
- Garage2
- PoolNo
- SqFt.0
- Beds5
- Baths3
- Garage2
- PoolNo
- SqFt.0
- Beds4
- Baths2+1½
- Garage2
- PoolNo

 Back to search
Back to search