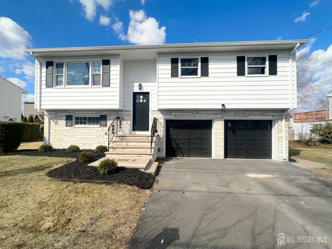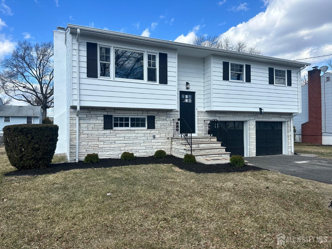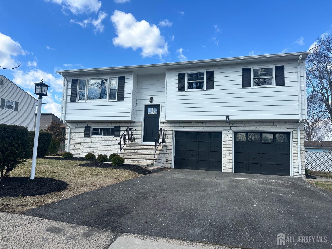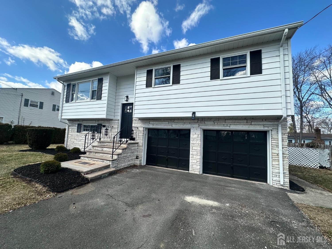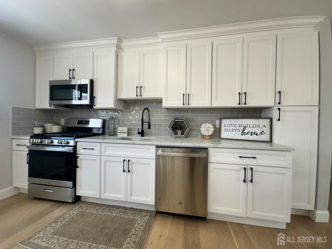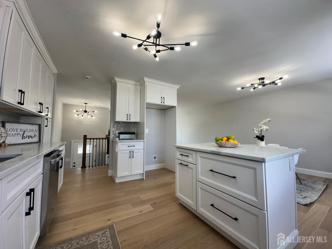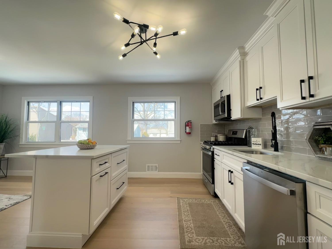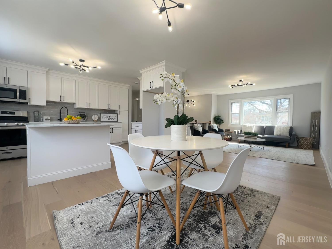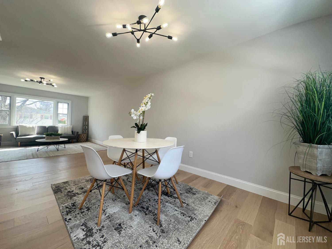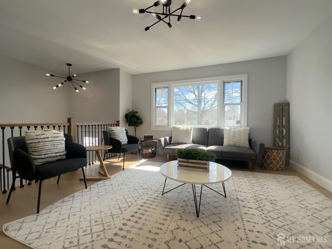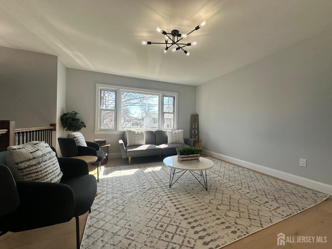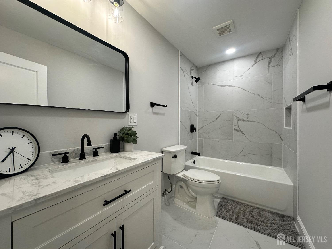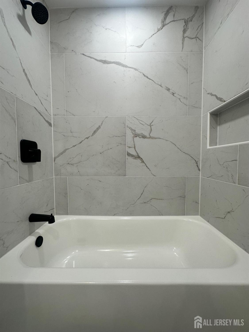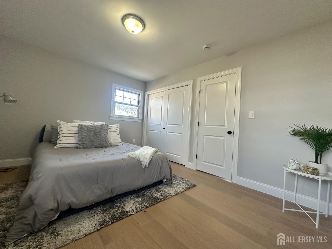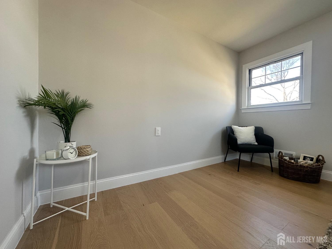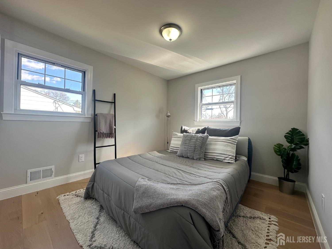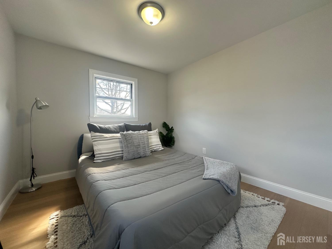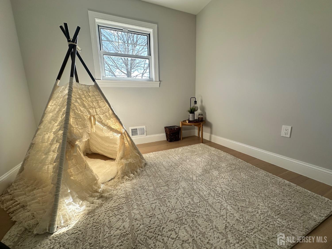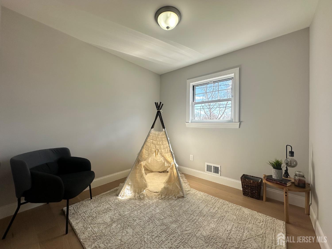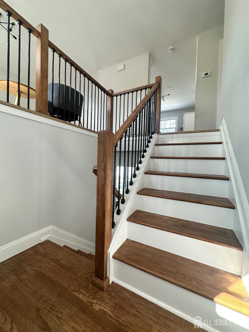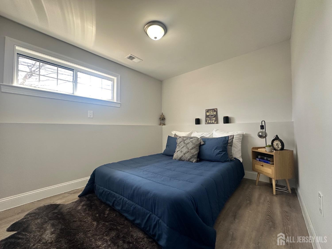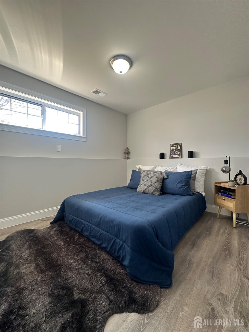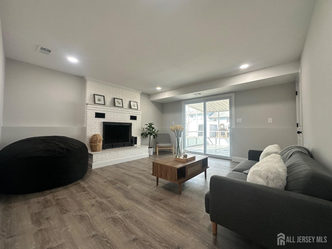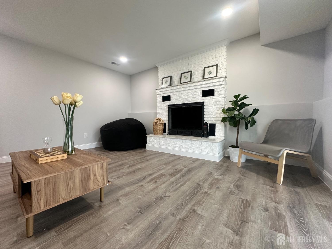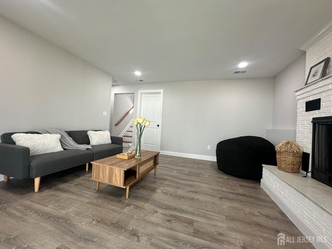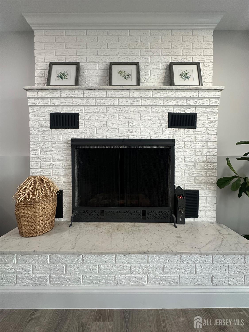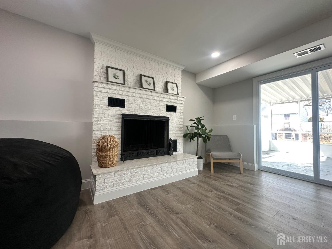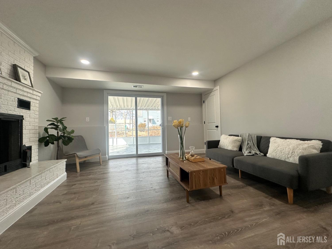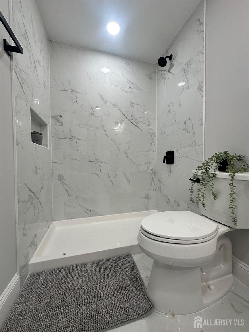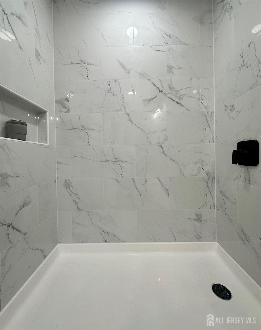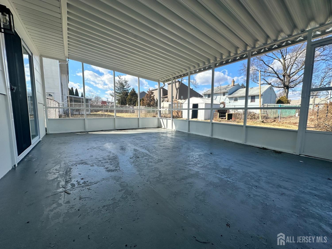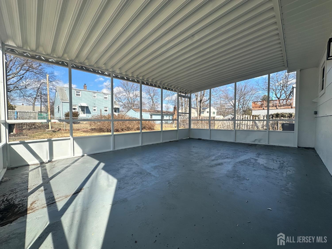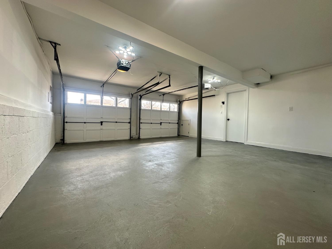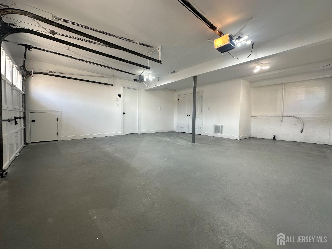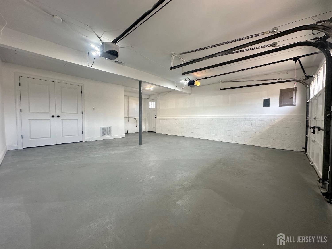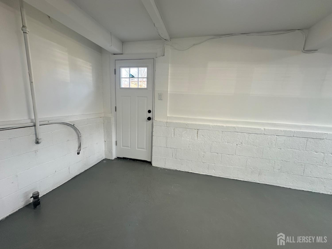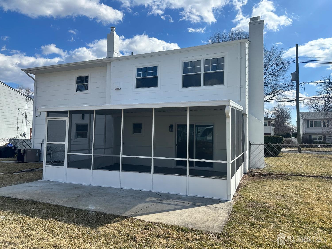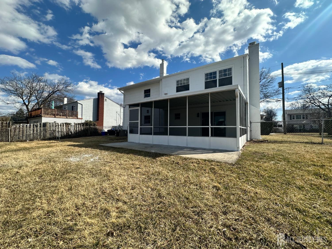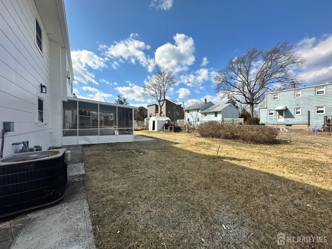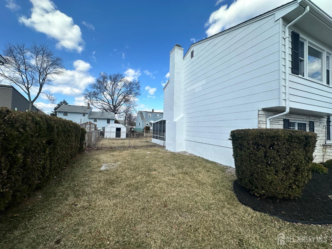64 Evans Avenue, Piscataway NJ 08854
Piscataway, NJ 08854
Sq. Ft.
1,832Beds
4Baths
2.00Year Built
1965Garage
2Pool
No
Multiple offers have been received Highest & Best Friday 3/21 by 3pm. Welcome 64 Evans Avenue in Piscataway.This meticulously renovated home offers over 1,800 sq ft of thoughtfully designed living space. The open-concept layout features a clean modern look with abundant natural light,and elegant vinyl floors throughout. With 4 bedrooms and 2 full bathrooms,this home offers exceptional flexibility. Upon entering upstairs you will find the heart of the home. The main living area features a spacious living room and dining room leading to the kitchen. The kitchen features, white cabinetry, black fixtures & hardware, middle island including cabinets for additional seating and storage, quartz countertops, grey subway tile backsplash, stainless steel microwave, stove and dishwasher. 3 bedrooms are located upstairs and 1 bedroom is located on the lower level. The 2 full bathrooms have a crisp, clean look featuring Calacatta tile in the showers as well as for the flooring, modern black fixtures and bonus hardware already installed: towel holders, hand towel holders, and toilet paper holders. Both baths give a bright tranquil feel. Downstairs features an additional living area with a beautiful fireplace, bedroom, full bath, 2 additional storage closets, entry way into garage and sliding glass doors giving access to the sunroom and backyard. Additional highlights include: private driveway,2 car garage,fenced in yard,chic modern light fixtures throughout, freshly painted interior, central AC, prime location- close to public transportation, major highways, shopping and dining. This home offers a combination of style, comfort, and convenience in a fantastic location. Come see all 64 Evans Avenue has to offer.
Courtesy of CENTURY 21 THOMSON & CO
Property Details
Beds: 4
Baths: 2
Half Baths: 0
Total Number of Rooms: 10
Dining Room Features: Living Dining Combo
Kitchen Features: Kitchen Island
Appliances: Dishwasher, Gas Range/Oven, Microwave, Gas Water Heater
Has Fireplace: Yes
Number of Fireplaces: 1
Fireplace Features: Wood Burning
Has Heating: Yes
Heating: Forced Air
Cooling: Central Air
Flooring: Wood, Laminate
Interior Details
Property Class: Single Family Residence
Architectural Style: Bi-Level
Building Sq Ft: 1,832
Year Built: 1965
Stories: 2
Levels: Two, Bi-Level
Is New Construction: No
Has Private Pool: No
Has Spa: No
Has View: No
Has Garage: Yes
Has Attached Garage: Yes
Garage Spaces: 2
Has Carport: No
Carport Spaces: 0
Covered Spaces: 2
Has Open Parking: Yes
Parking Features: 2 Car Width, Garage, Built-In Garage, Driveway
Total Parking Spaces: 0
Exterior Details
Lot Size (Acres): 0.1722
Lot Area: 0.1722
Lot Dimensions: 100.00 x 75.00
Lot Size (Square Feet): 7,501
Roof: Asphalt
On Waterfront: No
Property Attached: No
Utilities / Green Energy Details
Gas: Natural Gas
Sewer: Public Sewer
Water Source: Public
# of Electric Meters: 0
# of Gas Meters: 0
# of Water Meters: 0
HOA and Financial Details
Annual Taxes: $9,363.00
Has Association: No
Association Fee: $0.00
Association Fee 2: $0.00
Association Fee 2 Frequency: Monthly
Similar Listings
- SqFt.2,232
- Beds4
- Baths2+1½
- Garage2
- PoolNo
- SqFt.2,134
- Beds4
- Baths2+1½
- Garage2
- PoolNo
- SqFt.2,034
- Beds3
- Baths2+1½
- Garage1
- PoolNo
- SqFt.1,756
- Beds5
- Baths2
- Garage2
- PoolNo

 Back to search
Back to search