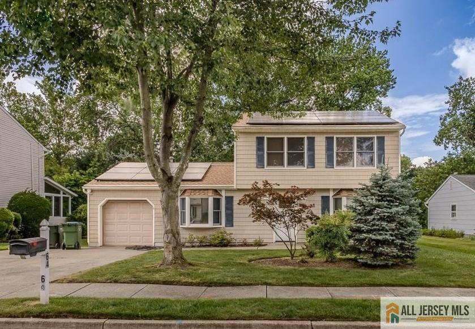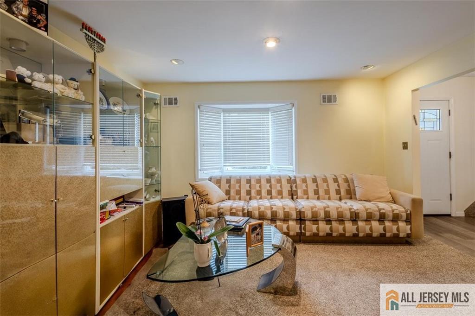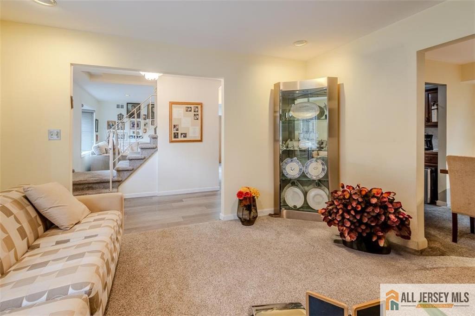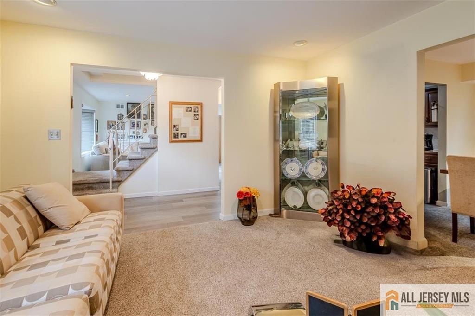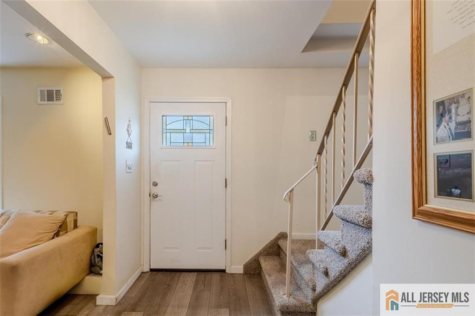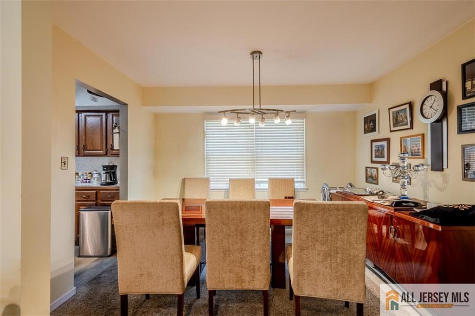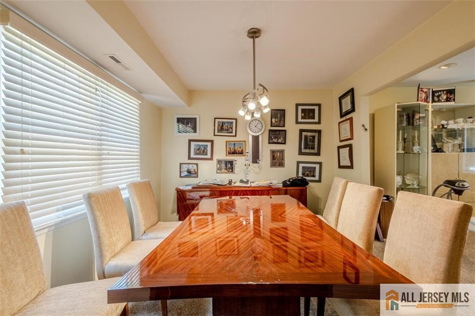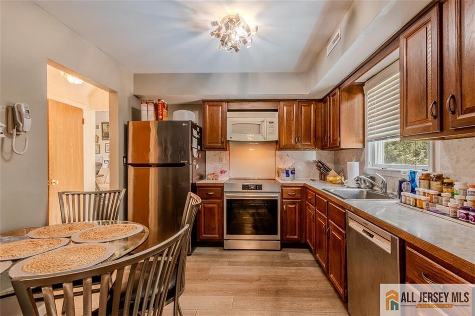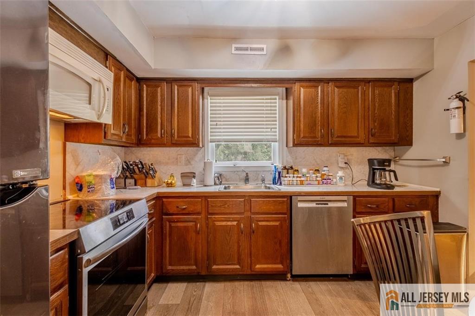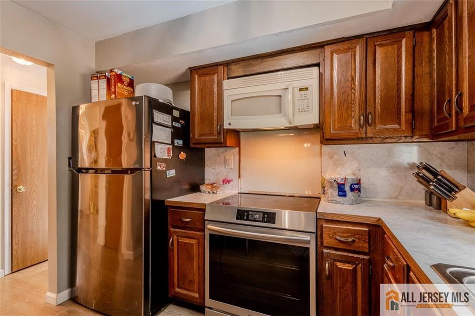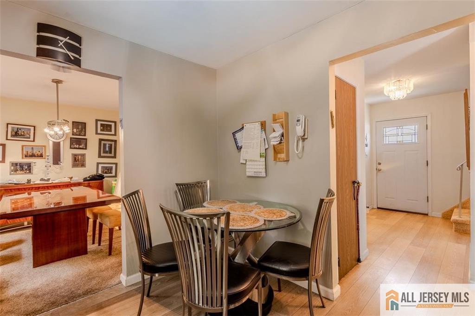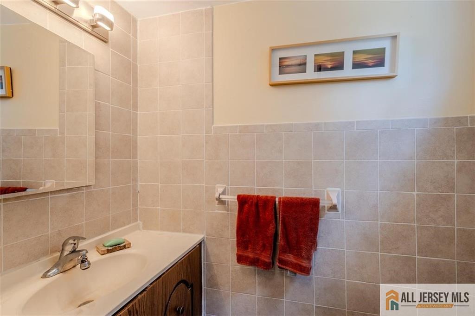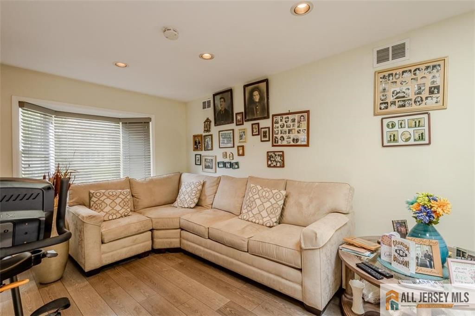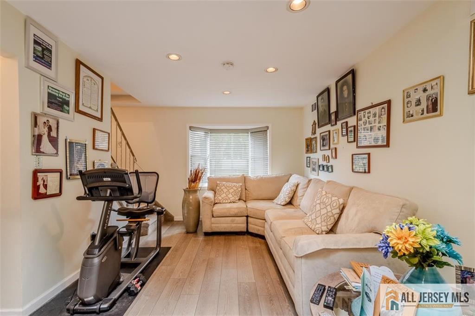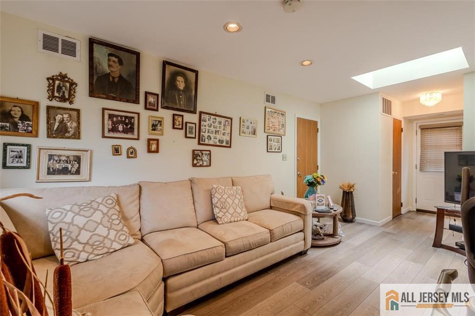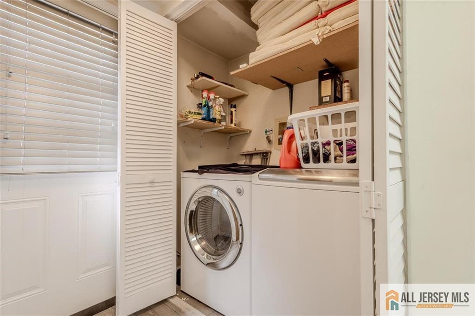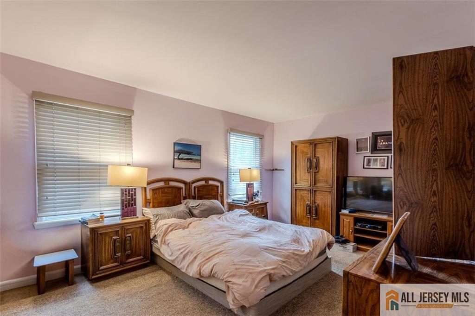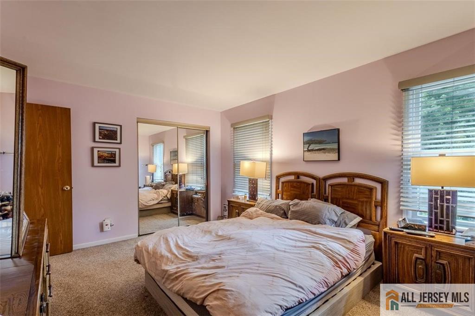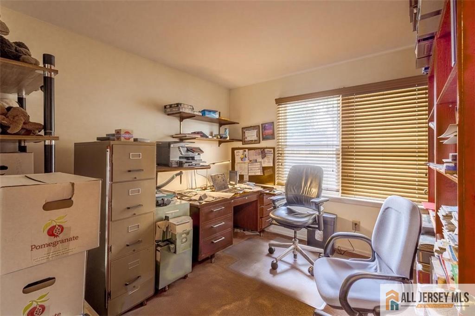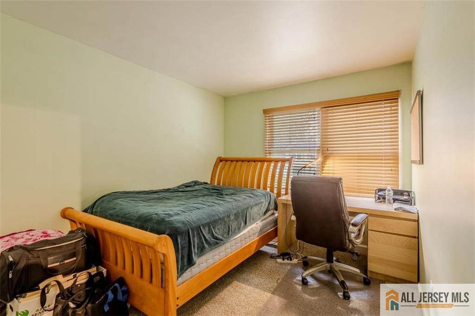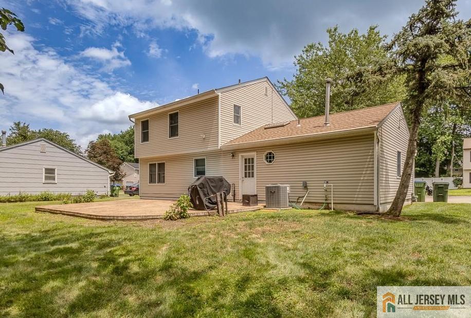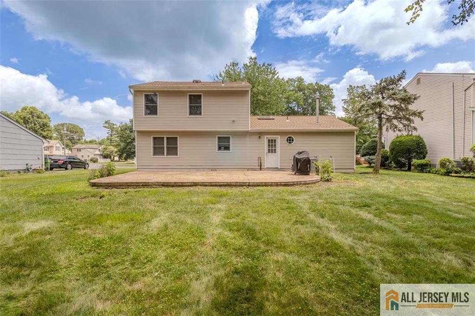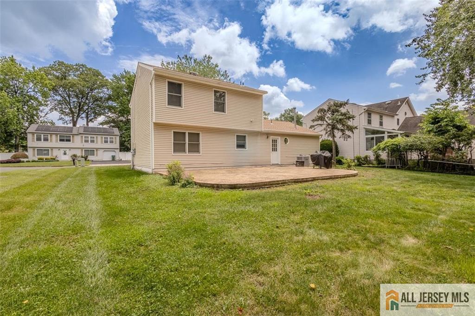64 Netherwood Circle, Edison NJ 08820
Edison, NJ 08820
Beds
3Baths
1.50Year Built
UnknownGarage
1Pool
No
Welcome to 64 Netherwood Circle located in desirable North Edison. This Beautiful Colonial home is nestled in a beautifully Serene neighborhood and offers a combination of Suburban Tranquility with great Amenities. The First Floor features a Gracious Living Room, Formal Dining Room ideal for Entertaining, Eat In Kitchen with Newer Appliances, Large Family Room, half Bath and Separate Laundry Room for additional convenience. The Second Floor includes Three Bedroom and a Full Bath. Additional Features include Huge Garage, Inground Sprinkler System, built in Gas Grill and much more. The beautiful backyard offers a Peaceful Oasis with Lovely Concrete Patio for Entertaining and Outdoor activities. This home is conveniently located close to Schools, Transportation and Shops. This is an exceptional opportunity in Edison and is priced to Sell. The home has Leased Solar Panels
Courtesy of CENTURY 21 REAL ESTATE GROUP
$699,900
Jul 7, 2025
$649,900
234 days on market
Price reduced to $649,900.
Listing office changed from to CENTURY 21 REAL ESTATE GROUP.
Listing office changed from CENTURY 21 REAL ESTATE GROUP to .
Listing office changed from to CENTURY 21 REAL ESTATE GROUP.
Price reduced to $649,900.
Listing office changed from CENTURY 21 REAL ESTATE GROUP to .
Listing office changed from to CENTURY 21 REAL ESTATE GROUP.
Price reduced to $649,900.
Listing office changed from CENTURY 21 REAL ESTATE GROUP to .
Listing office changed from to CENTURY 21 REAL ESTATE GROUP.
Price reduced to $649,900.
Price reduced to $649,900.
Price reduced to $649,900.
Listing office changed from CENTURY 21 REAL ESTATE GROUP to .
Price reduced to $649,900.
Price reduced to $649,900.
Price reduced to $649,900.
Listing office changed from to CENTURY 21 REAL ESTATE GROUP.
Listing office changed from CENTURY 21 REAL ESTATE GROUP to .
Listing office changed from to CENTURY 21 REAL ESTATE GROUP.
Listing office changed from CENTURY 21 REAL ESTATE GROUP to .
Price reduced to $649,900.
Listing office changed from to CENTURY 21 REAL ESTATE GROUP.
Listing office changed from CENTURY 21 REAL ESTATE GROUP to .
Listing office changed from to CENTURY 21 REAL ESTATE GROUP.
Price reduced to $649,900.
Listing office changed from CENTURY 21 REAL ESTATE GROUP to .
Listing office changed from to CENTURY 21 REAL ESTATE GROUP.
Listing office changed from CENTURY 21 REAL ESTATE GROUP to .
Listing office changed from to CENTURY 21 REAL ESTATE GROUP.
Listing office changed from CENTURY 21 REAL ESTATE GROUP to .
Listing office changed from to CENTURY 21 REAL ESTATE GROUP.
Listing office changed from CENTURY 21 REAL ESTATE GROUP to .
Listing office changed from to CENTURY 21 REAL ESTATE GROUP.
Listing office changed from CENTURY 21 REAL ESTATE GROUP to .
Listing office changed from to CENTURY 21 REAL ESTATE GROUP.
Listing office changed from CENTURY 21 REAL ESTATE GROUP to .
Listing office changed from to CENTURY 21 REAL ESTATE GROUP.
Listing office changed from CENTURY 21 REAL ESTATE GROUP to .
Listing office changed from to CENTURY 21 REAL ESTATE GROUP.
Listing office changed from CENTURY 21 REAL ESTATE GROUP to .
Price reduced to $649,900.
Price reduced to $649,900.
Listing office changed from to CENTURY 21 REAL ESTATE GROUP.
Listing office changed from CENTURY 21 REAL ESTATE GROUP to .
Price reduced to $649,900.
Listing office changed from to CENTURY 21 REAL ESTATE GROUP.
Listing office changed from CENTURY 21 REAL ESTATE GROUP to .
Price reduced to $649,900.
Price reduced to $649,900.
Price reduced to $649,900.
Price reduced to $649,900.
Price reduced to $649,900.
Price reduced to $649,900.
Price reduced to $649,900.
Price reduced to $649,900.
Price reduced to $649,900.
Price reduced to $649,900.
Price reduced to $649,900.
Price reduced to $649,900.
Price reduced to $649,900.
Price reduced to $649,900.
Price reduced to $649,900.
Price reduced to $649,900.
Price reduced to $649,900.
Price reduced to $649,900.
Price reduced to $649,900.
Price reduced to $649,900.
Price reduced to $649,900.
Price reduced to $649,900.
Price reduced to $649,900.
Price reduced to $649,900.
Price reduced to $649,900.
Property Details
Beds: 3
Baths: 1
Half Baths: 1
Total Number of Rooms: 7
Dining Room Features: Formal Dining Room
Kitchen Features: Eat-in Kitchen
Appliances: Dishwasher, Dryer, Gas Range/Oven, Microwave, Refrigerator, Washer, Gas Water Heater
Has Fireplace: No
Number of Fireplaces: 0
Has Heating: Yes
Heating: Forced Air
Cooling: Central Air
Flooring: Carpet, Laminate
Interior Details
Property Class: Single Family Residence
Architectural Style: Colonial
Building Sq Ft: 0
Year Built: 0
Stories: 2
Levels: Two
Is New Construction: No
Has Private Pool: No
Has Spa: No
Has View: No
Has Garage: Yes
Has Attached Garage: No
Garage Spaces: 1
Has Carport: No
Carport Spaces: 0
Covered Spaces: 1
Has Open Parking: Yes
Parking Features: 1 Car Width
Total Parking Spaces: 0
Exterior Details
Lot Size (Acres): 0.0000
Lot Area: 0.0000
Lot Dimensions: 74X117
Lot Size (Square Feet): 0
Roof: Asphalt
On Waterfront: No
Property Attached: No
Utilities / Green Energy Details
Gas: Natural Gas
Sewer: Public Sewer
Water Source: Public
# of Electric Meters: 0
# of Gas Meters: 0
# of Water Meters: 0
HOA and Financial Details
Annual Taxes: $9,744.00
Has Association: No
Association Fee: $0.00
Association Fee 2: $0.00
Association Fee 2 Frequency: Monthly
Similar Listings
- SqFt.0
- Beds4
- Baths2+1½
- Garage2
- PoolNo
- SqFt.0
- Beds3
- Baths3
- Garage1
- PoolNo
- SqFt.0
- Beds4
- Baths2+1½
- Garage1
- PoolNo
- SqFt.0
- Beds4
- Baths2+1½
- Garage2
- PoolNo

 Back to search
Back to search