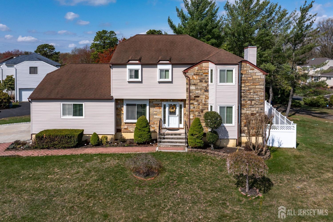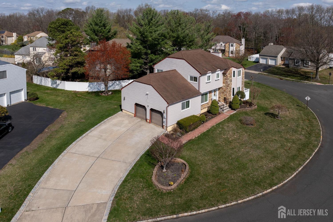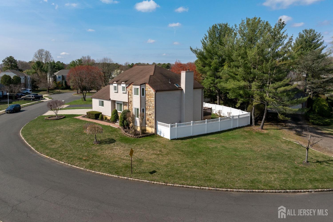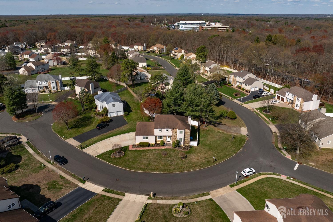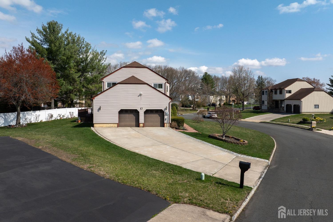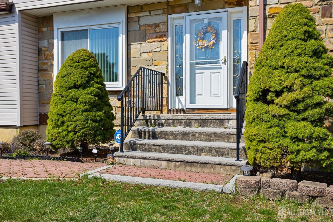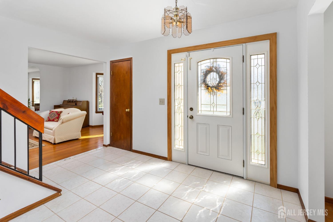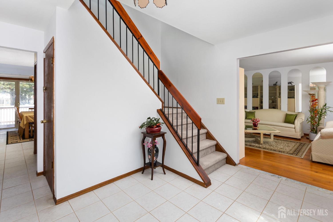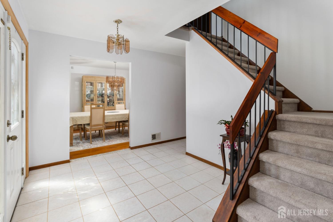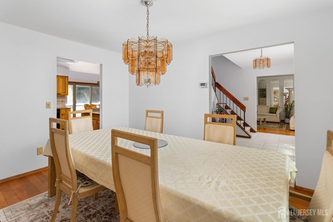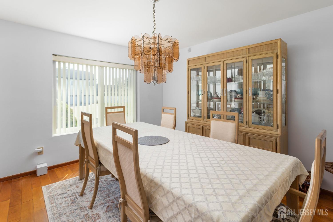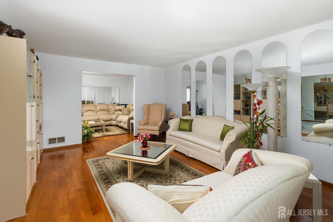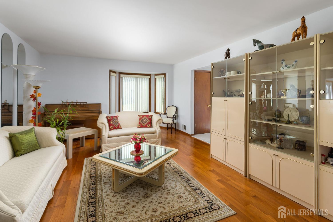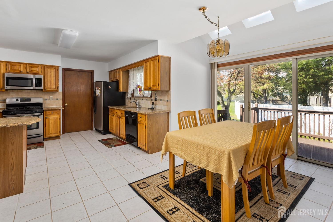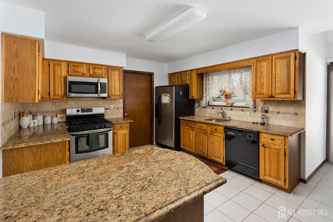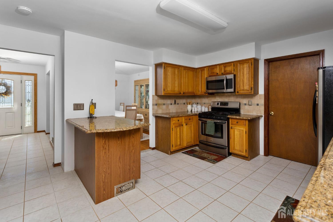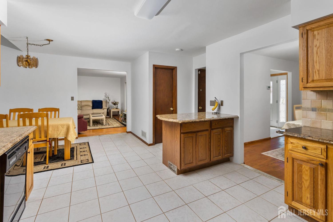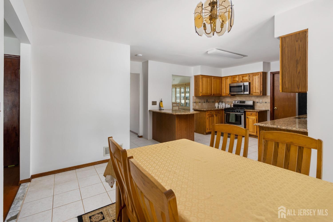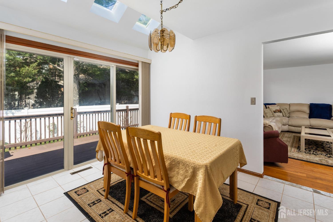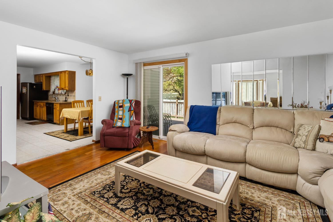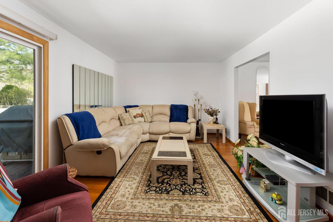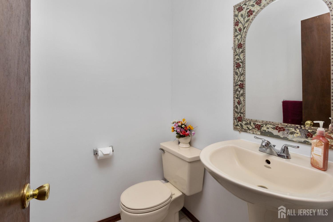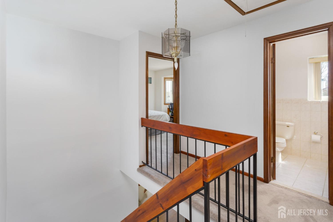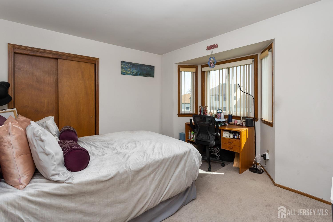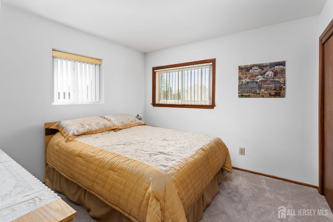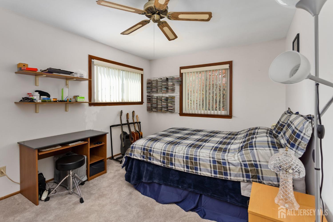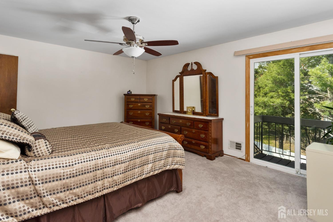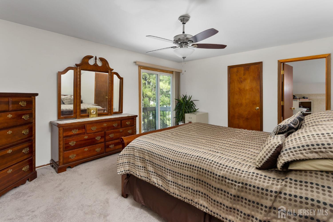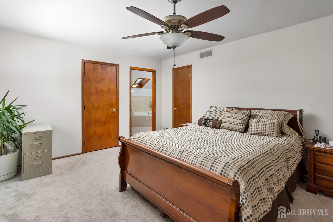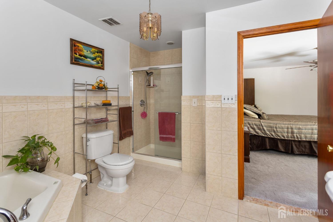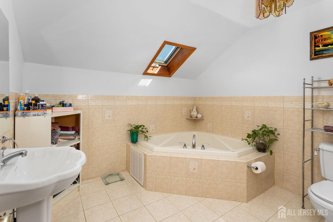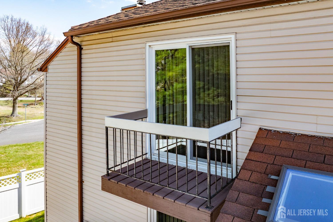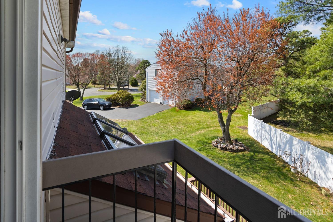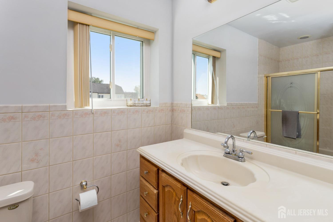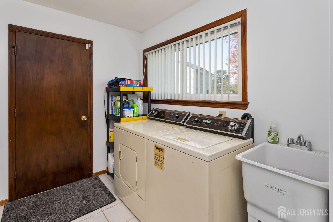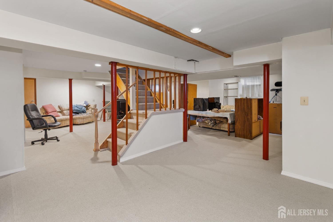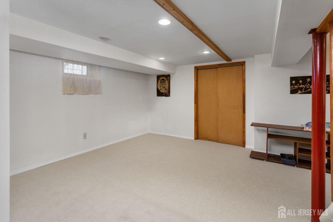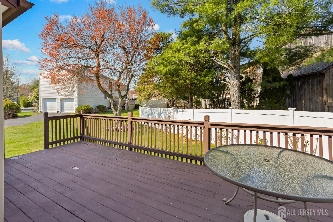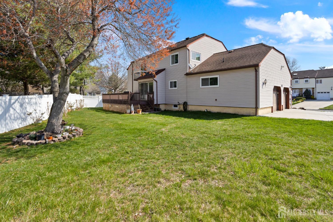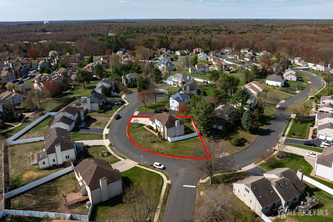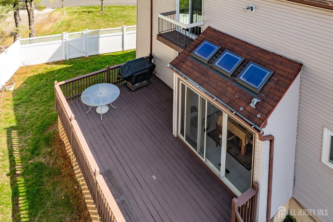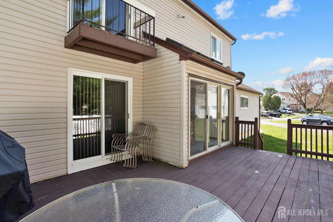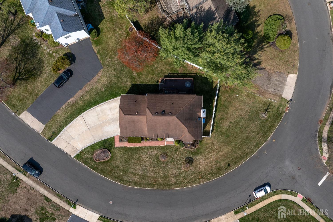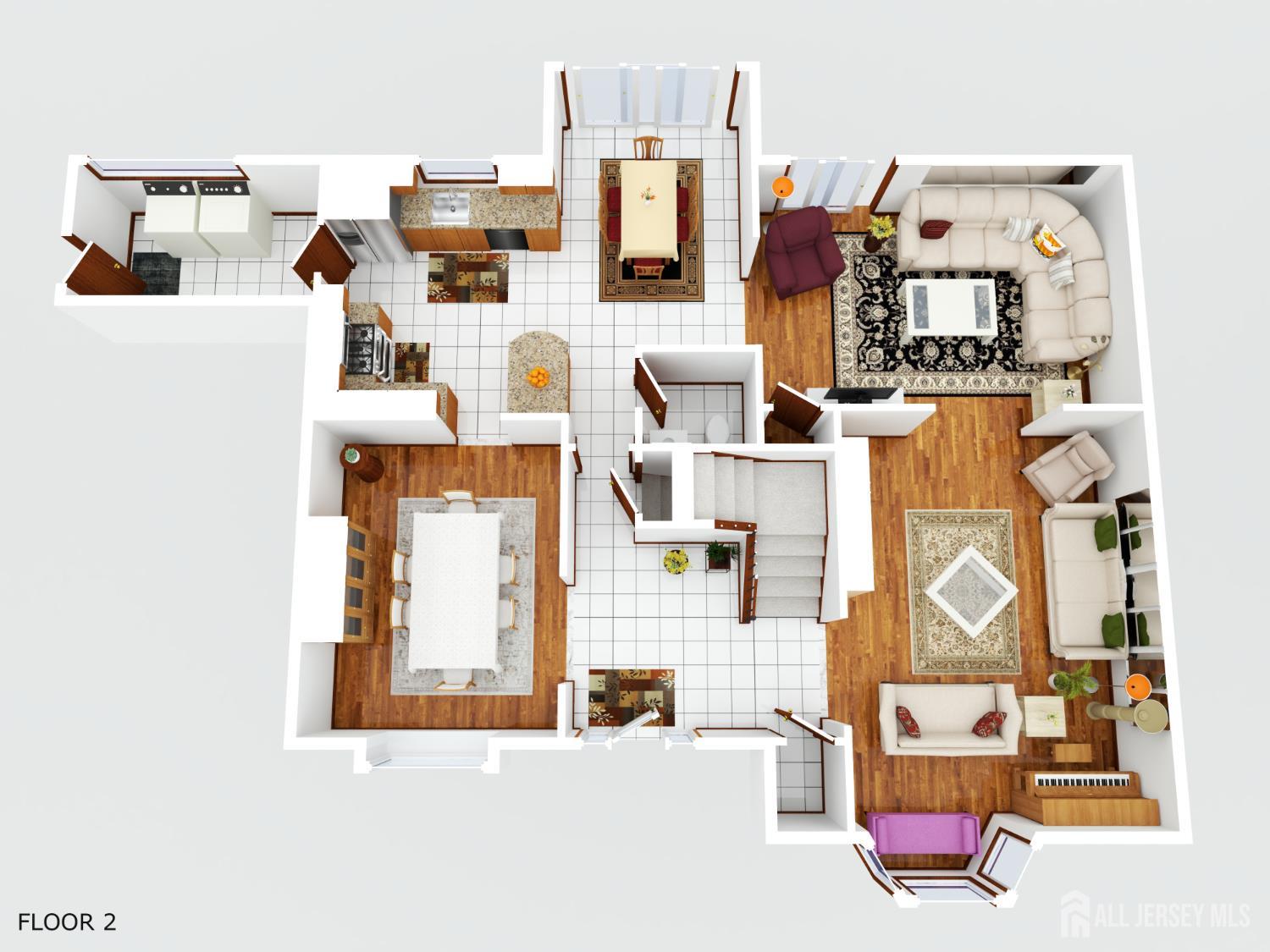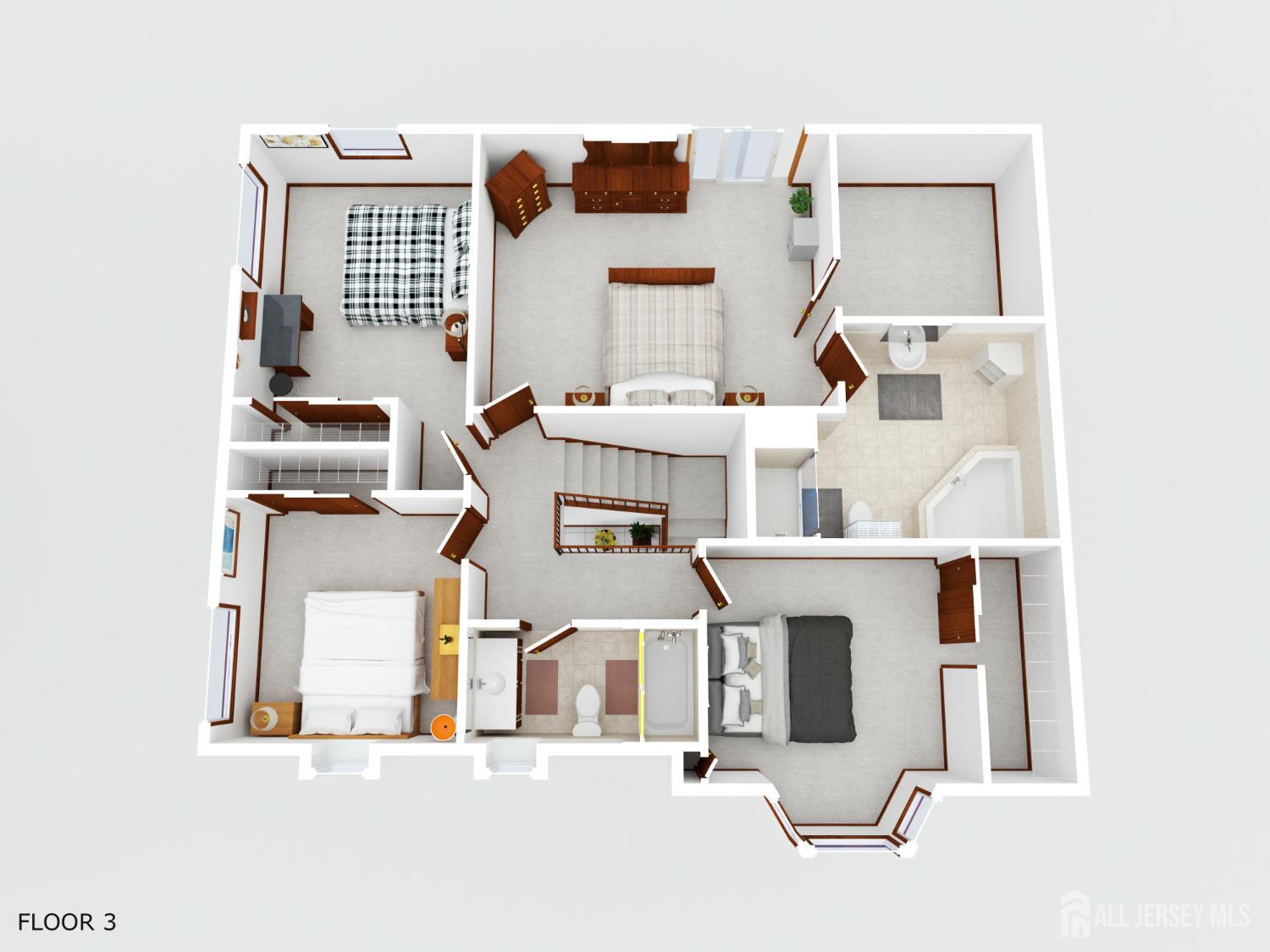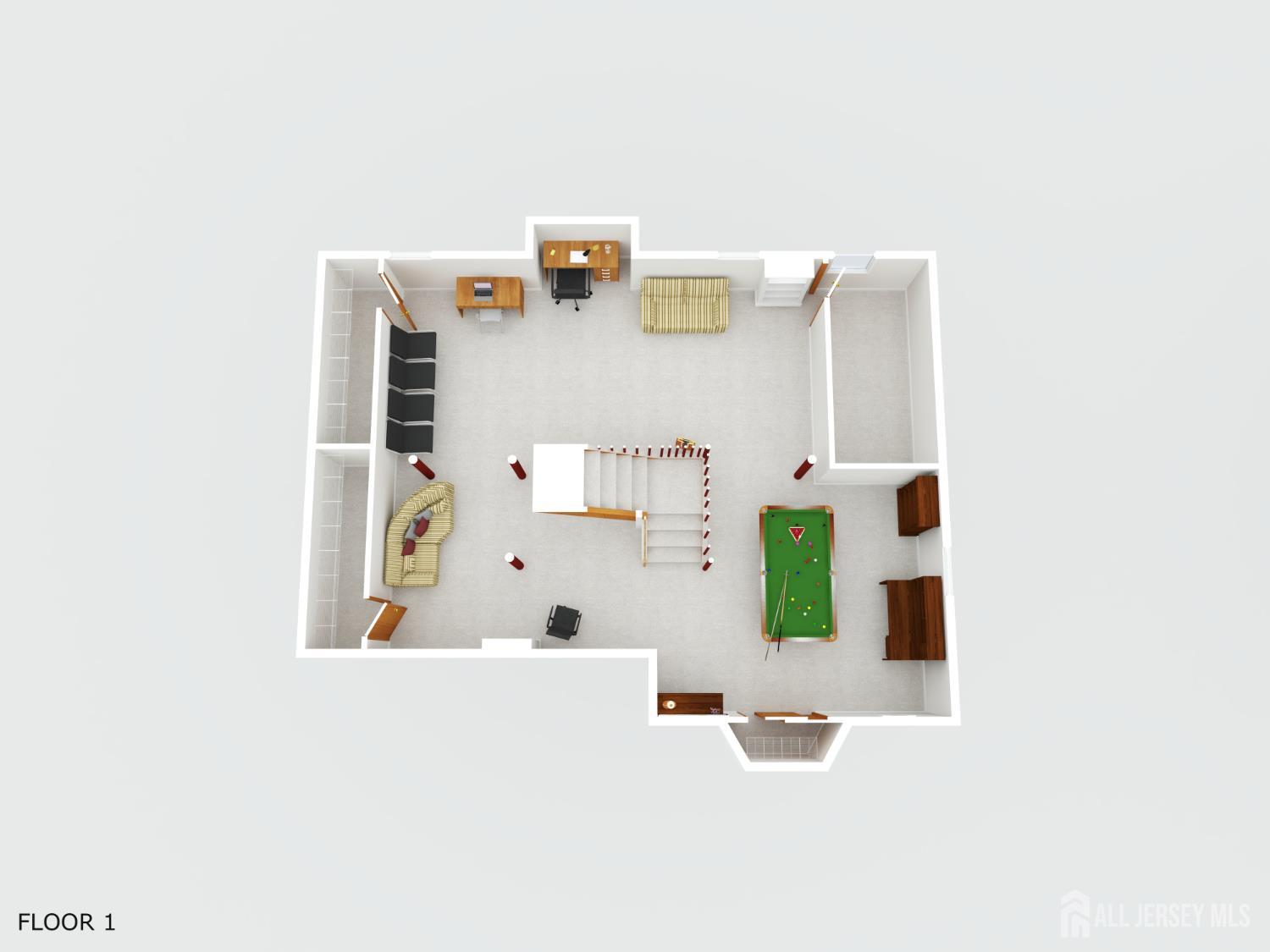7 Mariposa Place, Old Bridge NJ 08857
Old Bridge, NJ 08857
Sq. Ft.
2,203Beds
4Baths
2.50Year Built
1983Garage
2Pool
No
Welcome to this magnificent, East facing, Colonial in the desired Foxborough Development. Nestled on a prime corner lot, this exquisite 4-bedroom, 2.5-bathroom Colonial home offers unparalleled elegance and comfort. With 2,203 sq. ft. of meticulously designed living space, this home perfectly blends classic charm with modern amenities. Step into the grand foyer, where natural light pours in, creating a welcoming atmosphere. The spacious living and dining rooms offer ample space for entertaining guests or enjoying family gatherings in style. At the heart of the home is a large eat-in kitchen featuring skylights that bathe the space in natural light. From here, step out onto the expansive deck, overlooking the beautifully landscaped yard - perfect for outdoor dining, relaxation, or entertaining. Back in the kitchen, you will find ample room with granite counters and extra storage in the middle island. A cozy family room provides an inviting retreat, ideal for unwinding after a long day. A siding glass door opens to the large deck off the family room. Upstairs you will find 3 generous bedrooms, a hall bath and the primary suite. The primary suite offers a peaceful retreat and a small balcony to enjoy morning coffee outside. The ensuite bathroom offers a jacuzzi tub, large shower & a skylight. Extra closet space enhances the room. The finished basement, complete with brand-new carpeting, offers endless possibilities for a home theater, gym, or additional living space. A new sump pump was just installed in June 2025. Furnace installed 2023. Newer roof. This home has just been painted a neutral color so you have blank canvas to decorate with. Located in the desirable Foxborough Development, this home is just minutes away from local amenities, schools, and parks. Easy access to Rt. 18, Rt. 9, the bus depot and all major highways to make your commute to the city a breeze. It's an ideal location for those seeking a combination of tranquility and convenience. Selling "AS IS" Don't miss the opportunity to make this stunning property your new home!
Courtesy of KELLER WILLIAMS PREMIER
Property Details
Beds: 4
Baths: 2
Half Baths: 1
Total Number of Rooms: 9
Master Bedroom Features: Two Sinks, Full Bath, Walk-In Closet(s)
Dining Room Features: Formal Dining Room
Kitchen Features: Granite/Corian Countertops, Eat-in Kitchen
Appliances: Dishwasher, Dryer, Gas Range/Oven, Microwave, Refrigerator, Range, Washer, Gas Water Heater
Has Fireplace: No
Number of Fireplaces: 0
Has Heating: Yes
Heating: Forced Air
Cooling: Central Air, Ceiling Fan(s), Attic Fan
Flooring: Carpet, Ceramic Tile, Wood
Basement: Finished, Daylight, Den, Recreation Room, Storage Space, Utility Room
Security Features: Security System
Window Features: Blinds, Skylight(s)
Interior Details
Property Class: Single Family Residence
Architectural Style: Colonial
Building Sq Ft: 2,203
Year Built: 1983
Stories: 2
Levels: Below Grade
Is New Construction: No
Has Private Pool: No
Pool Features: None
Has Spa: Yes
Spa Features: Bath
Has View: No
Direction Faces: East
Has Garage: Yes
Has Attached Garage: Yes
Garage Spaces: 2
Has Carport: No
Carport Spaces: 0
Covered Spaces: 2
Has Open Parking: Yes
Other Available Parking: Oversized Vehicles Restricted
Parking Features: 2 Car Width, Additional Parking, Asphalt, Garage, Attached, Built-In Garage, Detached, Garage Door Opener, Driveway
Total Parking Spaces: 0
Exterior Details
Lot Size (Acres): 0.2755
Lot Area: 0.2755
Lot Dimensions: 120.00 x 0.00
Lot Size (Square Feet): 12,001
Exterior Features: Curbs, Deck, Door(s)-Storm/Screen, Fencing/Wall, Yard
Fencing: Fencing/Wall
Roof: Asphalt
Patio and Porch Features: Deck
On Waterfront: No
Property Attached: No
Utilities / Green Energy Details
Gas: Natural Gas
Sewer: Public Sewer
Water Source: Public
# of Electric Meters: 0
# of Gas Meters: 0
# of Water Meters: 0
Community and Neighborhood Details
HOA and Financial Details
Annual Taxes: $10,959.00
Has Association: Yes
Association Fee: $89.00
Association Fee Frequency: Monthly
Association Fee 2: $0.00
Association Fee 2 Frequency: Monthly
Association Fee Includes: Common Area Maintenance, Snow Removal
Similar Listings
- SqFt.2,646
- Beds4
- Baths2+1½
- Garage2
- PoolNo
- SqFt.2,699
- Beds4
- Baths2+1½
- Garage0
- PoolNo
- SqFt.2,549
- Beds4
- Baths3+1½
- Garage2
- PoolNo
- SqFt.2,708
- Beds4
- Baths2+2½
- Garage2
- PoolNo

 Back to search
Back to search