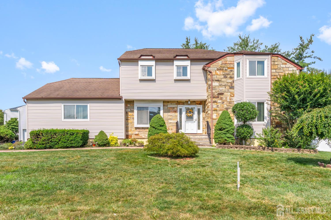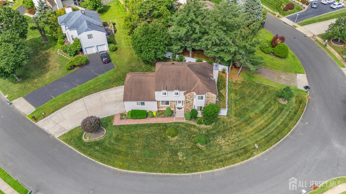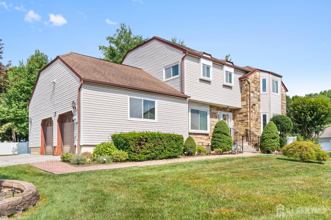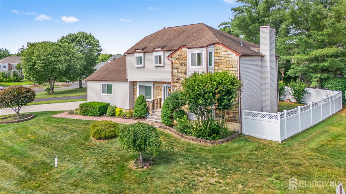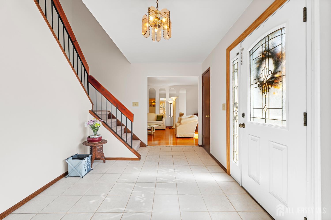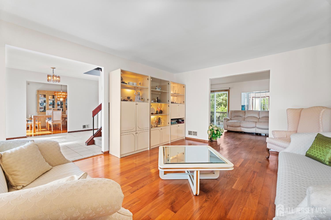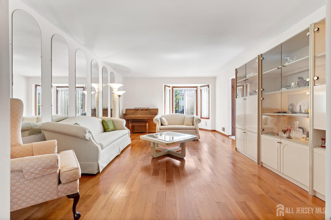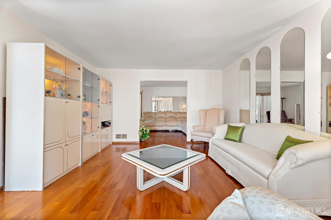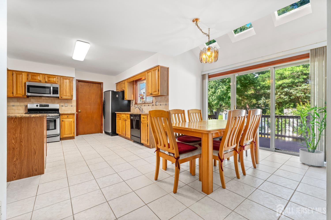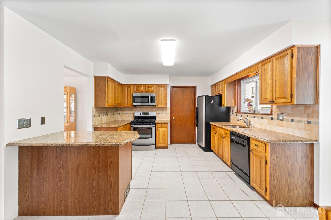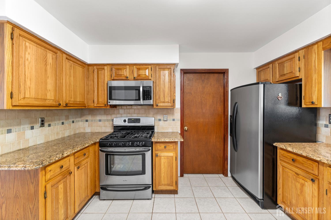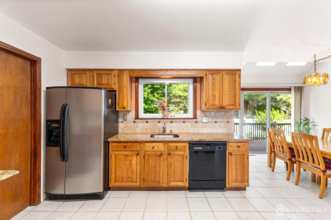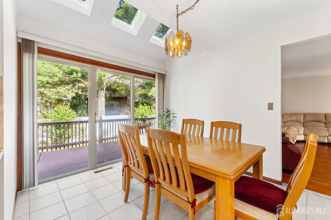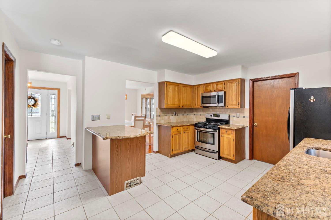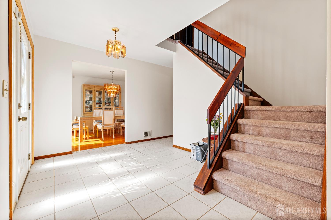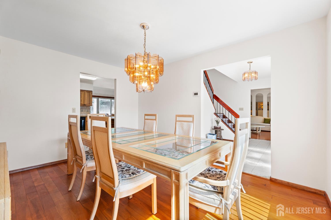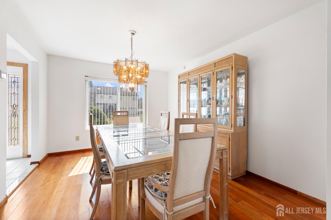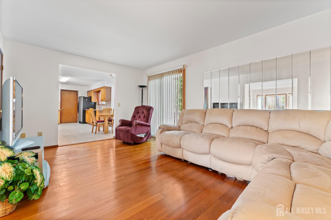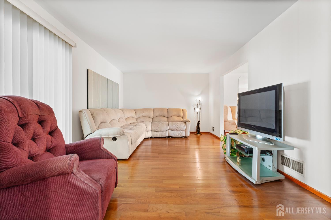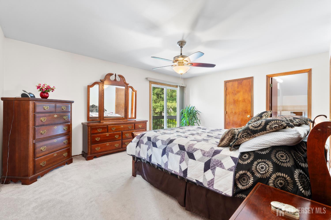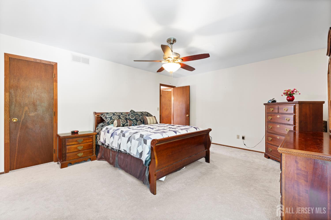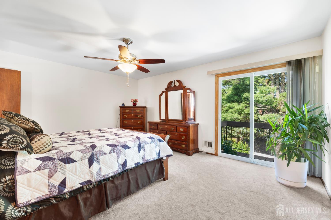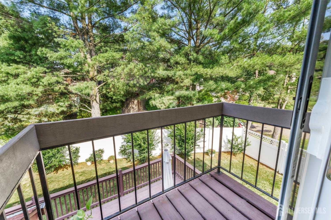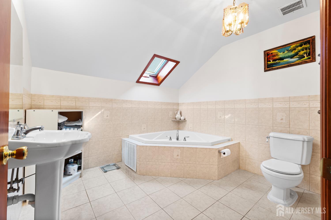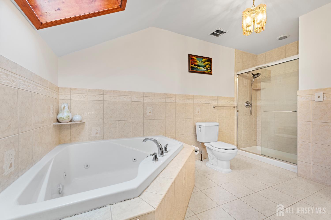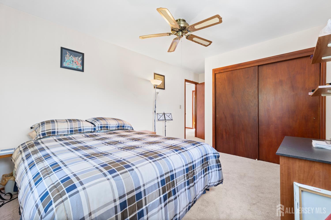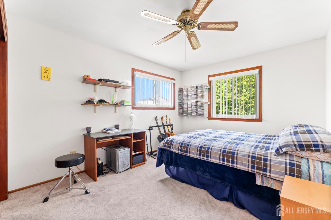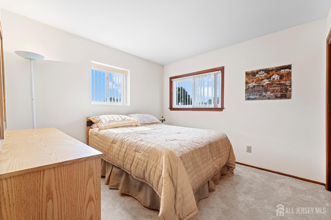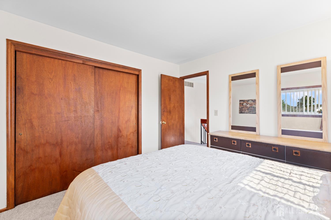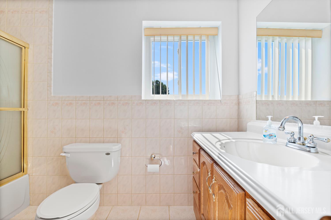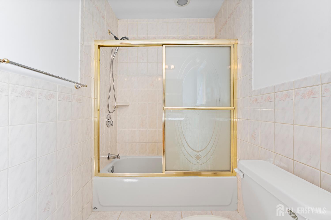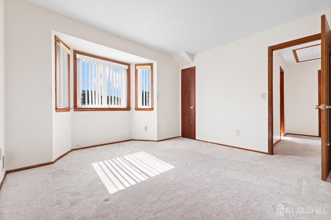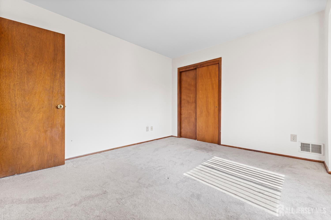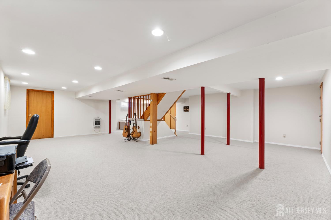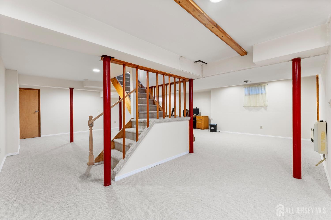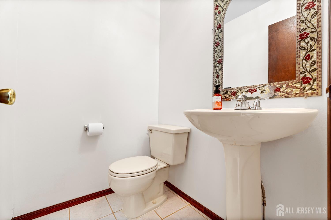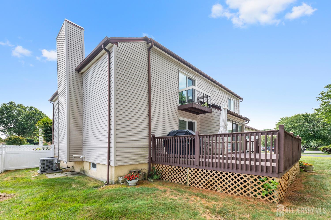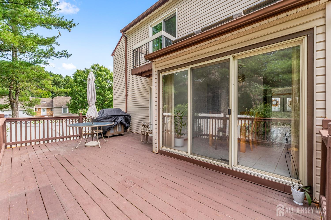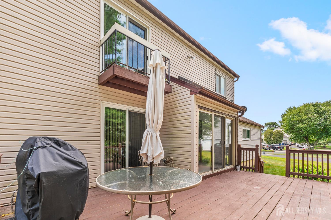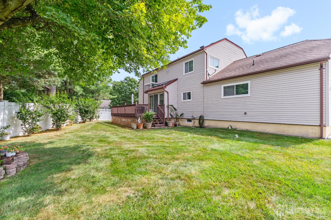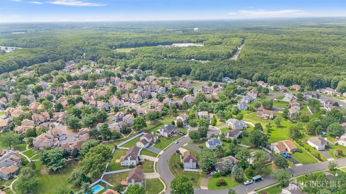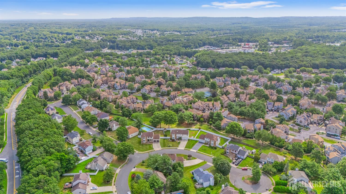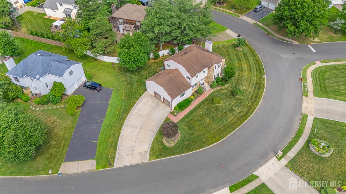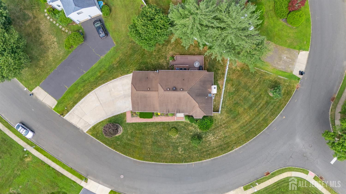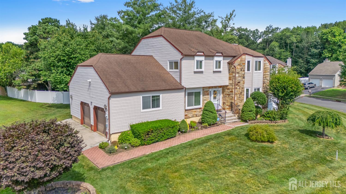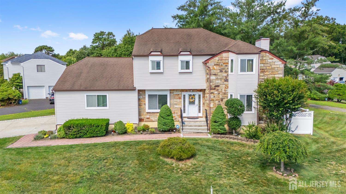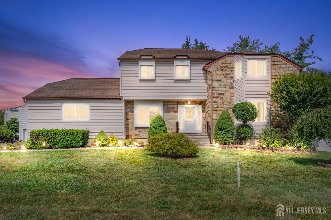7 Mariposa Place, Old Bridge NJ 08857
Old Bridge, NJ 08857
Sq. Ft.
2,203Beds
4Baths
2.50Year Built
1983Pool
No
Pristine 2203 Sq.Ft Colonial in Sought-After Convenient Foxborough*4 Large Bedrms*2.5 Upgraded Bathrms*Tub w/Jets & Separate Shower*Full Finished Basement*2-Car-Side-Entry Garage*Oversized Concrete Driveway*Stone Front*Vinyl Siding*Replaced Windows*Timberline Roof*PVC Fence*Corner of a Cul-de-Sac*Pavers*Replaced Lennox Furn&Cen.Air*Lovely Traditional Floor Plan*Gracious Size Foyer w/Cer.Tile*Formal Living Rm w/Beautiful Hardwd Floor,Bay Window Opens to Family Rm w/Hardwd Floor w/Slider to Deck*Formal Dining Room w/Bay Window & Hardwd Floor Opens to Big Eat-in-Kitch w/Granite, Cer.Tile Backsplash, Separate Breakfast Area w/Vaulted Ceiling,3 Skylites,Slider to Deck & Yard*Large Laundry Rm w/Slop Sink Leads to Fabulous 2-Car-Garage*Sec.Sys*Cen.Vac*High Efficiency*Recessed Lites*Clean*Move-in!
Courtesy of ELLEN ROSENBAUM REAL ESTATE
$750,000
Jul 18, 2025
$750,000
179 days on market
Listing office changed from ELLEN ROSENBAUM REAL ESTATE to .
Listing office changed from to ELLEN ROSENBAUM REAL ESTATE.
Listing office changed from ELLEN ROSENBAUM REAL ESTATE to .
Listing office changed from to ELLEN ROSENBAUM REAL ESTATE.
Listing office changed from ELLEN ROSENBAUM REAL ESTATE to .
Price reduced to $750,000.
Price reduced to $750,000.
Price reduced to $750,000.
Listing office changed from to ELLEN ROSENBAUM REAL ESTATE.
Price reduced to $750,000.
Listing office changed from ELLEN ROSENBAUM REAL ESTATE to .
Price reduced to $750,000.
Price reduced to $750,000.
Price reduced to $750,000.
Price reduced to $750,000.
Price reduced to $750,000.
Price reduced to $750,000.
Listing office changed from to ELLEN ROSENBAUM REAL ESTATE.
Listing office changed from ELLEN ROSENBAUM REAL ESTATE to .
Listing office changed from to ELLEN ROSENBAUM REAL ESTATE.
Listing office changed from ELLEN ROSENBAUM REAL ESTATE to .
Listing office changed from to ELLEN ROSENBAUM REAL ESTATE.
Listing office changed from ELLEN ROSENBAUM REAL ESTATE to .
Listing office changed from to ELLEN ROSENBAUM REAL ESTATE.
Listing office changed from ELLEN ROSENBAUM REAL ESTATE to .
Listing office changed from to ELLEN ROSENBAUM REAL ESTATE.
Listing office changed from ELLEN ROSENBAUM REAL ESTATE to .
Listing office changed from to ELLEN ROSENBAUM REAL ESTATE.
Listing office changed from ELLEN ROSENBAUM REAL ESTATE to .
Price reduced to $750,000.
Listing office changed from to ELLEN ROSENBAUM REAL ESTATE.
Listing office changed from ELLEN ROSENBAUM REAL ESTATE to .
Property Details
Beds: 4
Baths: 2
Half Baths: 1
Total Number of Rooms: 10
Master Bedroom Features: Full Bath, Walk-In Closet(s)
Dining Room Features: Formal Dining Room
Kitchen Features: Granite/Corian Countertops, Breakfast Bar, Pantry, Eat-in Kitchen, Separate Dining Area
Appliances: Dishwasher, Dryer, Gas Range/Oven, Microwave, Refrigerator, Washer, Gas Water Heater
Has Fireplace: No
Number of Fireplaces: 0
Has Heating: Yes
Heating: Forced Air
Cooling: Central Air, Ceiling Fan(s), Attic Fan
Flooring: Carpet, Ceramic Tile, Wood
Basement: Full, Finished, Recreation Room, Storage Space, Interior Entry, Utility Room, Workshop
Security Features: Security System
Accessibility Features: Stall Shower
Window Features: Insulated Windows, Blinds, Skylight(s)
Interior Details
Property Class: Single Family Residence
Architectural Style: Colonial, Development Home
Building Sq Ft: 2,203
Year Built: 1983
Stories: 2
Levels: Two
Is New Construction: No
Has Private Pool: No
Has Spa: Yes
Spa Features: Bath
Has View: No
Has Garage: Yes
Has Attached Garage: Yes
Garage Spaces: 0
Has Carport: No
Carport Spaces: 0
Covered Spaces: 0
Has Open Parking: Yes
Parking Features: Concrete, 2 Car Width, Attached, Garage Door Opener, Driveway, On Street
Total Parking Spaces: 0
Exterior Details
Lot Size (Acres): 0.2755
Lot Area: 0.2755
Lot Dimensions: 120.00 x 100.00
Lot Size (Square Feet): 12,001
Exterior Features: Curbs, Deck, Sidewalk, Fencing/Wall, Yard, Insulated Pane Windows
Fencing: Fencing/Wall
Roof: Asphalt
Patio and Porch Features: Deck
On Waterfront: No
Property Attached: No
Utilities / Green Energy Details
Gas: Natural Gas
Sewer: Public Sewer
Water Source: Public
# of Electric Meters: 0
# of Gas Meters: 0
# of Water Meters: 0
Community and Neighborhood Details
HOA and Financial Details
Annual Taxes: $10,959.00
Has Association: Yes
Association Fee: $89.00
Association Fee Frequency: Monthly
Association Fee 2: $0.00
Association Fee 2 Frequency: Monthly
Association Fee Includes: Management Fee, Common Area Maintenance, Snow Removal, Trash
Similar Listings
- SqFt.2,699
- Beds4
- Baths2+1½
- Garage0
- PoolNo
- SqFt.2,549
- Beds4
- Baths3+1½
- Garage2
- PoolNo
- SqFt.2,708
- Beds4
- Baths2+2½
- Garage2
- PoolNo
- SqFt.2,391
- Beds4
- Baths2+1½
- Garage2
- PoolNo

 Back to search
Back to search