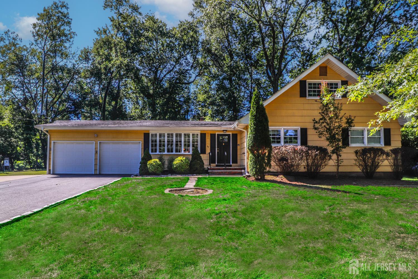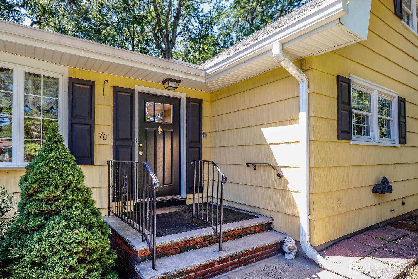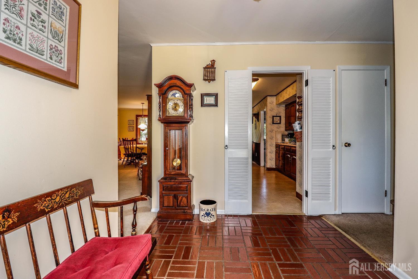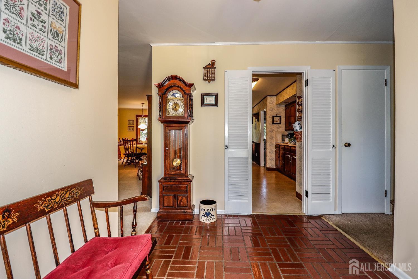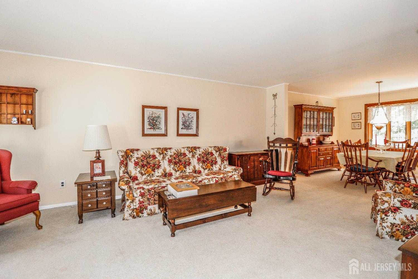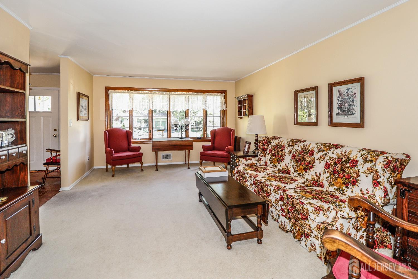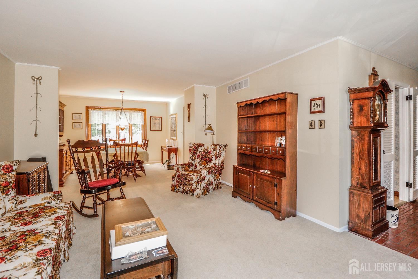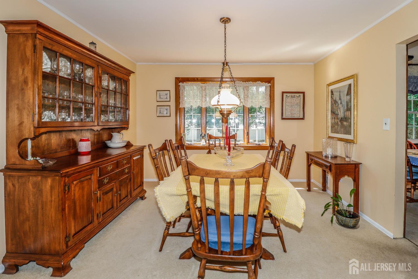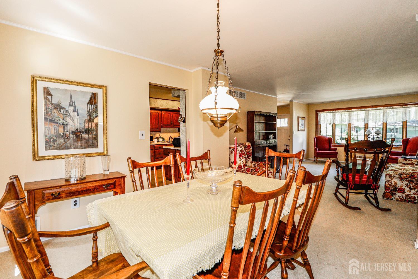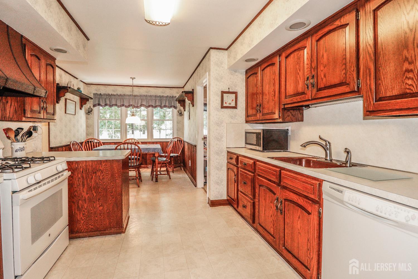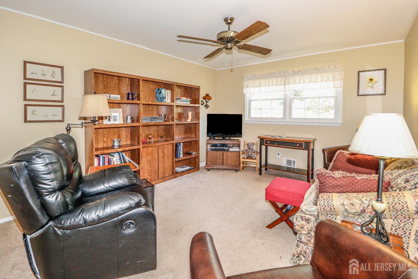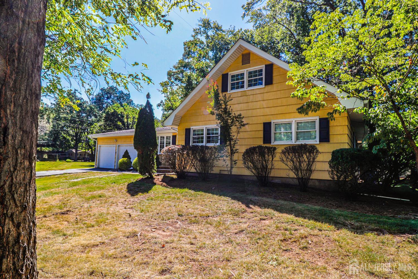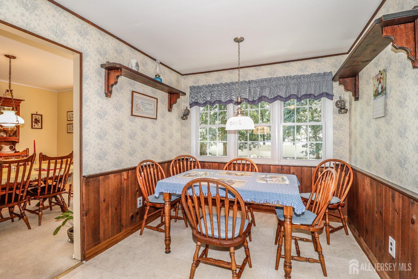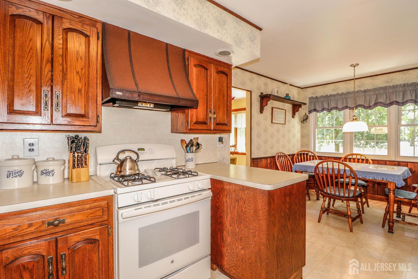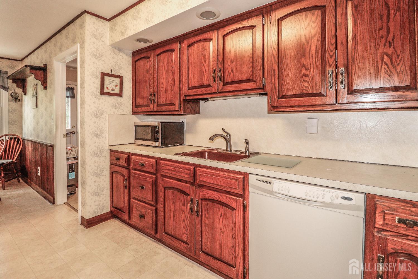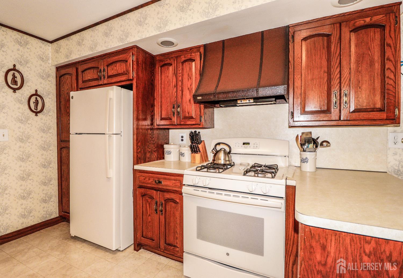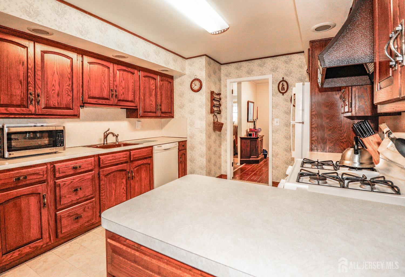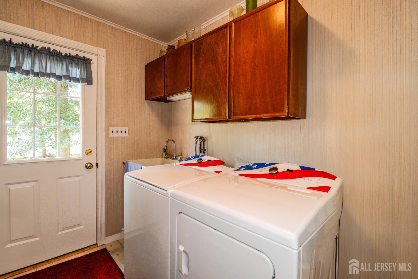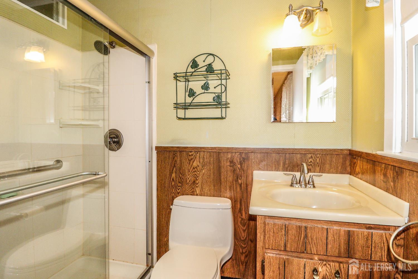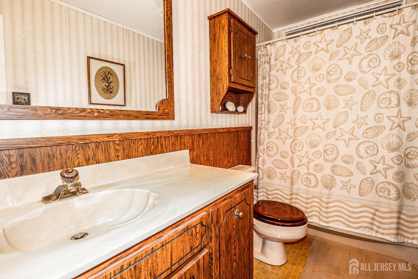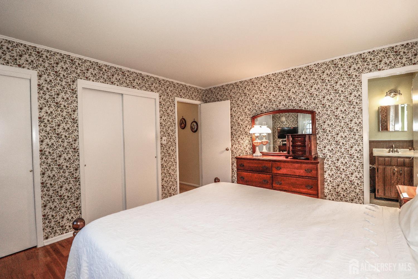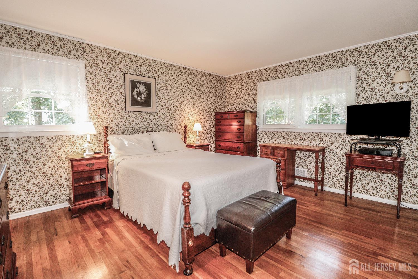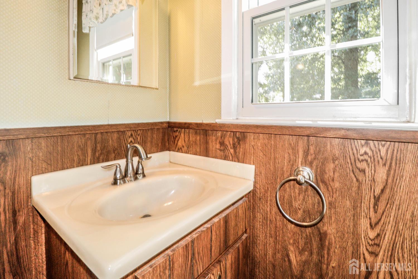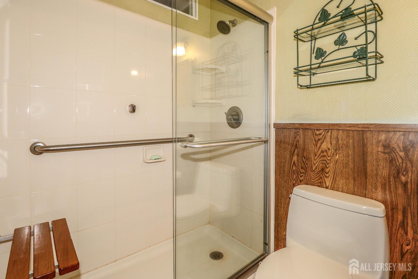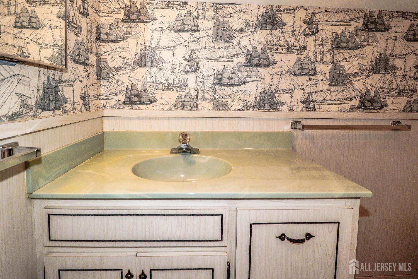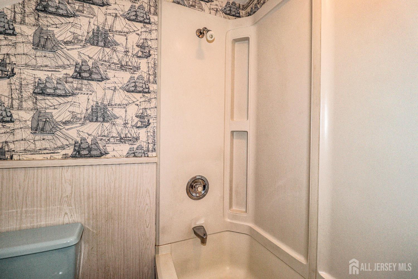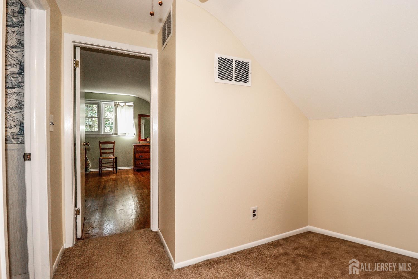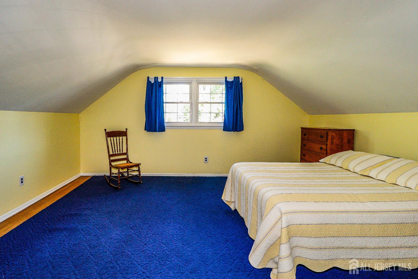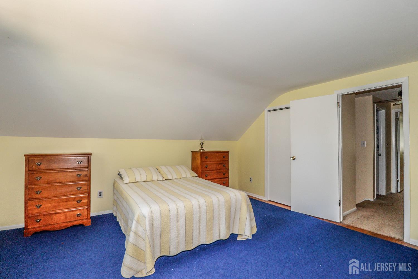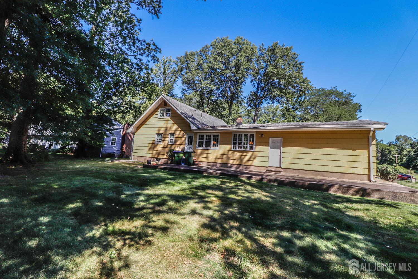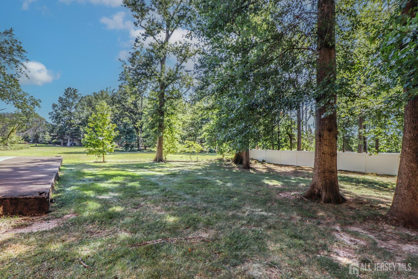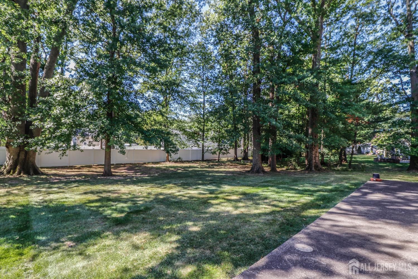70 Livingston Avenue, Edison NJ 08820
Edison, NJ 08820
Sq. Ft.
1,792Beds
5Baths
3.00Year Built
1967Garage
2Pool
No
Proudly offered for the first time by the original owners, this well-cared-for expanded ranch offers the perfect blend of space, comfort, and convenience. Featuring 5 spacious bedrooms and 3 full bathrooms, this home is ideal for multi-generational living or anyone seeking room to grow. Enjoy a welcoming living/dining room, a cozy family room, and a large country kitchen with a delightful breakfast nookperfect for everyday living and entertaining. The thoughtful layout provides flexibility and privacy, with generous room sizes throughout. Additional highlights include a partial basement just waiting to be finished, ideal for a home office, gym, or recreation space, plus a crawl space for extra storage. The home sits on approximately half an acre, offering plenty of outdoor space for play, gardening, or future possibilities. Conveniently located near schools, shopping, and transportation, this lovingly maintained home is move-in ready and full of potential. Don't miss this rare opportunity to own a true 5-bedroom ranch in a sought-after location!
Courtesy of RE/MAX WELCOME HOME
$829,000
Sep 10, 2025
$799,900
74 days on market
Listing office changed from RE/MAX WELCOME HOME to .
Listing office changed from to RE/MAX WELCOME HOME.
Listing office changed from RE/MAX WELCOME HOME to .
Listing office changed from to RE/MAX WELCOME HOME.
Listing office changed from RE/MAX WELCOME HOME to .
Listing office changed from to RE/MAX WELCOME HOME.
Listing office changed from RE/MAX WELCOME HOME to .
Listing office changed from to RE/MAX WELCOME HOME.
Listing office changed from RE/MAX WELCOME HOME to .
Price reduced to $829,000.
Listing office changed from to RE/MAX WELCOME HOME.
Listing office changed from RE/MAX WELCOME HOME to .
Listing office changed from to RE/MAX WELCOME HOME.
Listing office changed from RE/MAX WELCOME HOME to .
Price reduced to $799,900.
Listing office changed from RE/MAX WELCOME HOME to .
Listing office changed from to RE/MAX WELCOME HOME.
Listing office changed from RE/MAX WELCOME HOME to .
Price reduced to $799,900.
Listing office changed from to RE/MAX WELCOME HOME.
Listing office changed from RE/MAX WELCOME HOME to .
Listing office changed from to RE/MAX WELCOME HOME.
Listing office changed from RE/MAX WELCOME HOME to .
Listing office changed from to RE/MAX WELCOME HOME.
Listing office changed from RE/MAX WELCOME HOME to .
Listing office changed from to RE/MAX WELCOME HOME.
Listing office changed from RE/MAX WELCOME HOME to .
Listing office changed from to RE/MAX WELCOME HOME.
Listing office changed from RE/MAX WELCOME HOME to .
Listing office changed from to RE/MAX WELCOME HOME.
Listing office changed from RE/MAX WELCOME HOME to .
Listing office changed from to RE/MAX WELCOME HOME.
Listing office changed from RE/MAX WELCOME HOME to .
Listing office changed from to RE/MAX WELCOME HOME.
Price reduced to $799,900.
Listing office changed from RE/MAX WELCOME HOME to .
Listing office changed from to RE/MAX WELCOME HOME.
Listing office changed from RE/MAX WELCOME HOME to .
Listing office changed from to RE/MAX WELCOME HOME.
Listing office changed from RE/MAX WELCOME HOME to .
Price reduced to $799,900.
Price reduced to $799,900.
Price reduced to $799,900.
Price reduced to $799,900.
Price reduced to $799,900.
Price reduced to $799,900.
Listing office changed from to RE/MAX WELCOME HOME.
Price reduced to $799,900.
Listing office changed from RE/MAX WELCOME HOME to .
Price reduced to $799,900.
Listing office changed from to RE/MAX WELCOME HOME.
Price reduced to $799,900.
Listing office changed from RE/MAX WELCOME HOME to .
Price reduced to $799,900.
Listing office changed from to RE/MAX WELCOME HOME.
Price reduced to $799,900.
Listing office changed from RE/MAX WELCOME HOME to .
Price reduced to $799,900.
Listing office changed from to RE/MAX WELCOME HOME.
Price reduced to $799,900.
Listing office changed from RE/MAX WELCOME HOME to .
Listing office changed from to RE/MAX WELCOME HOME.
Listing office changed from RE/MAX WELCOME HOME to .
Listing office changed from to RE/MAX WELCOME HOME.
Listing office changed from RE/MAX WELCOME HOME to .
Listing office changed from to RE/MAX WELCOME HOME.
Listing office changed from RE/MAX WELCOME HOME to .
Price reduced to $799,900.
Listing office changed from to RE/MAX WELCOME HOME.
Listing office changed from RE/MAX WELCOME HOME to .
Listing office changed from to RE/MAX WELCOME HOME.
Price reduced to $799,900.
Listing office changed from RE/MAX WELCOME HOME to .
Price reduced to $799,900.
Listing office changed from to RE/MAX WELCOME HOME.
Price reduced to $799,900.
Listing office changed from RE/MAX WELCOME HOME to .
Listing office changed from to RE/MAX WELCOME HOME.
Price reduced to $799,900.
Listing office changed from RE/MAX WELCOME HOME to .
Listing office changed from to RE/MAX WELCOME HOME.
Price reduced to $799,900.
Listing office changed from RE/MAX WELCOME HOME to .
Property Details
Beds: 5
Baths: 3
Half Baths: 0
Total Number of Rooms: 9
Master Bedroom Features: 1st Floor, Full Bath
Dining Room Features: Living Dining Combo
Kitchen Features: Kitchen Exhaust Fan, Eat-in Kitchen
Appliances: Dishwasher, Dryer, Gas Range/Oven, Exhaust Fan, Microwave, Refrigerator, Range, Washer, Kitchen Exhaust Fan, Gas Water Heater
Has Fireplace: No
Number of Fireplaces: 0
Has Heating: Yes
Heating: Forced Air
Cooling: Central Air
Flooring: Carpet, Ceramic Tile, Vinyl-Linoleum
Basement: Crawl Space, Partial, Storage Space
Interior Details
Property Class: Single Family Residence
Architectural Style: Development Home
Building Sq Ft: 1,792
Year Built: 1967
Stories: 1
Levels: Two
Is New Construction: No
Has Private Pool: No
Pool Features: None
Has Spa: No
Has View: No
Direction Faces: East
Has Garage: Yes
Has Attached Garage: Yes
Garage Spaces: 2
Has Carport: No
Carport Spaces: 0
Covered Spaces: 2
Has Open Parking: Yes
Parking Features: 2 Cars Deep, Garage, Attached, Driveway
Total Parking Spaces: 0
Exterior Details
Lot Size (Acres): 0.3857
Lot Area: 0.3857
Lot Dimensions: 168.00 x 0.00
Lot Size (Square Feet): 16,801
Roof: Asphalt
On Waterfront: No
Property Attached: No
Utilities / Green Energy Details
Gas: Natural Gas
Sewer: Public Sewer
Water Source: Public
# of Electric Meters: 0
# of Gas Meters: 0
# of Water Meters: 0
HOA and Financial Details
Annual Taxes: $13,790.00
Has Association: No
Association Fee: $0.00
Association Fee 2: $0.00
Association Fee 2 Frequency: Monthly
Similar Listings
- SqFt.2,079
- Beds4
- Baths3
- Garage2
- PoolNo
- SqFt.2,177
- Beds4
- Baths2+1½
- Garage2
- PoolNo
- SqFt.2,200
- Beds4
- Baths3
- Garage1
- PoolNo
- SqFt.1,476
- Beds4
- Baths3
- Garage1
- PoolNo

 Back to search
Back to search