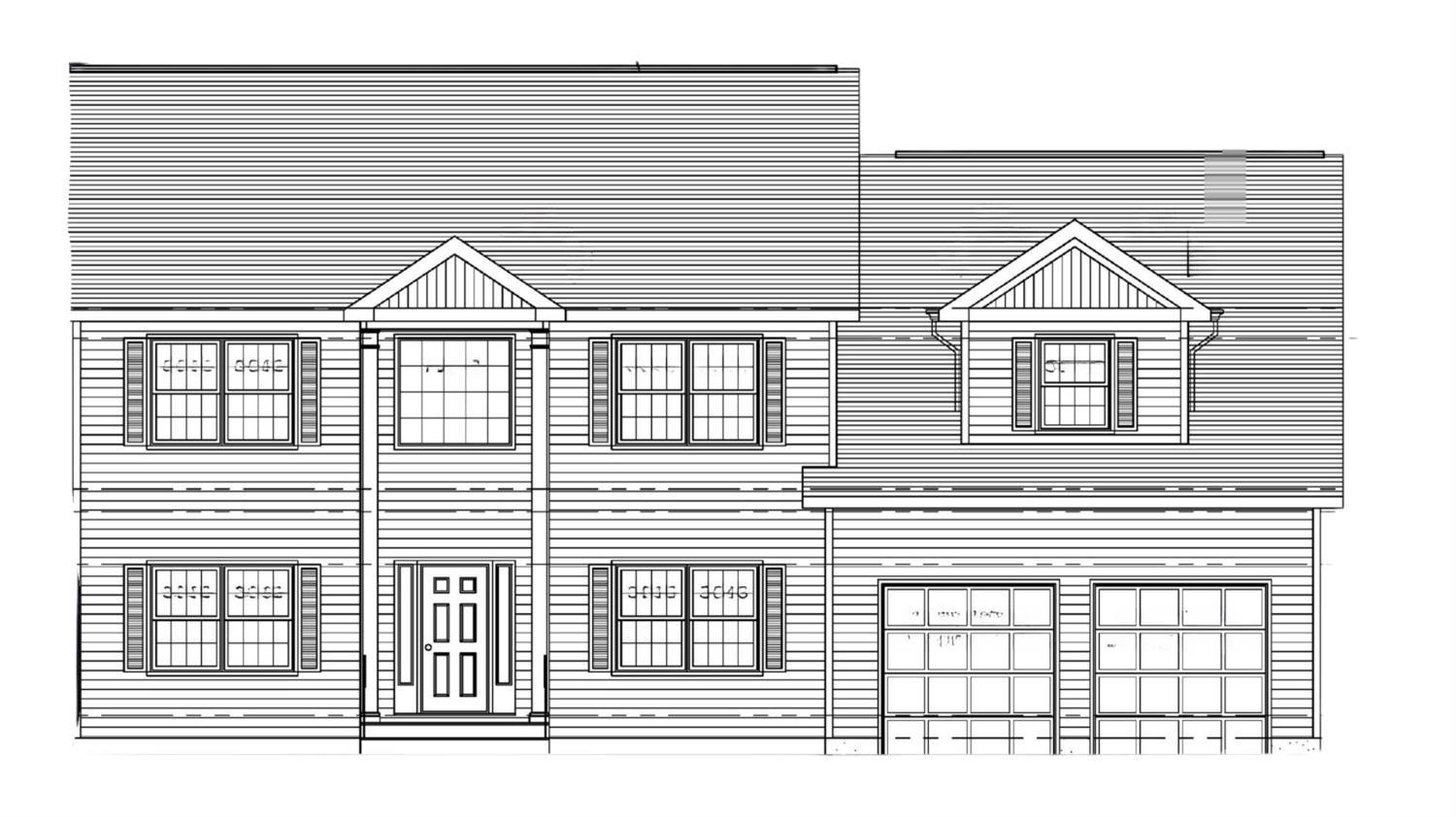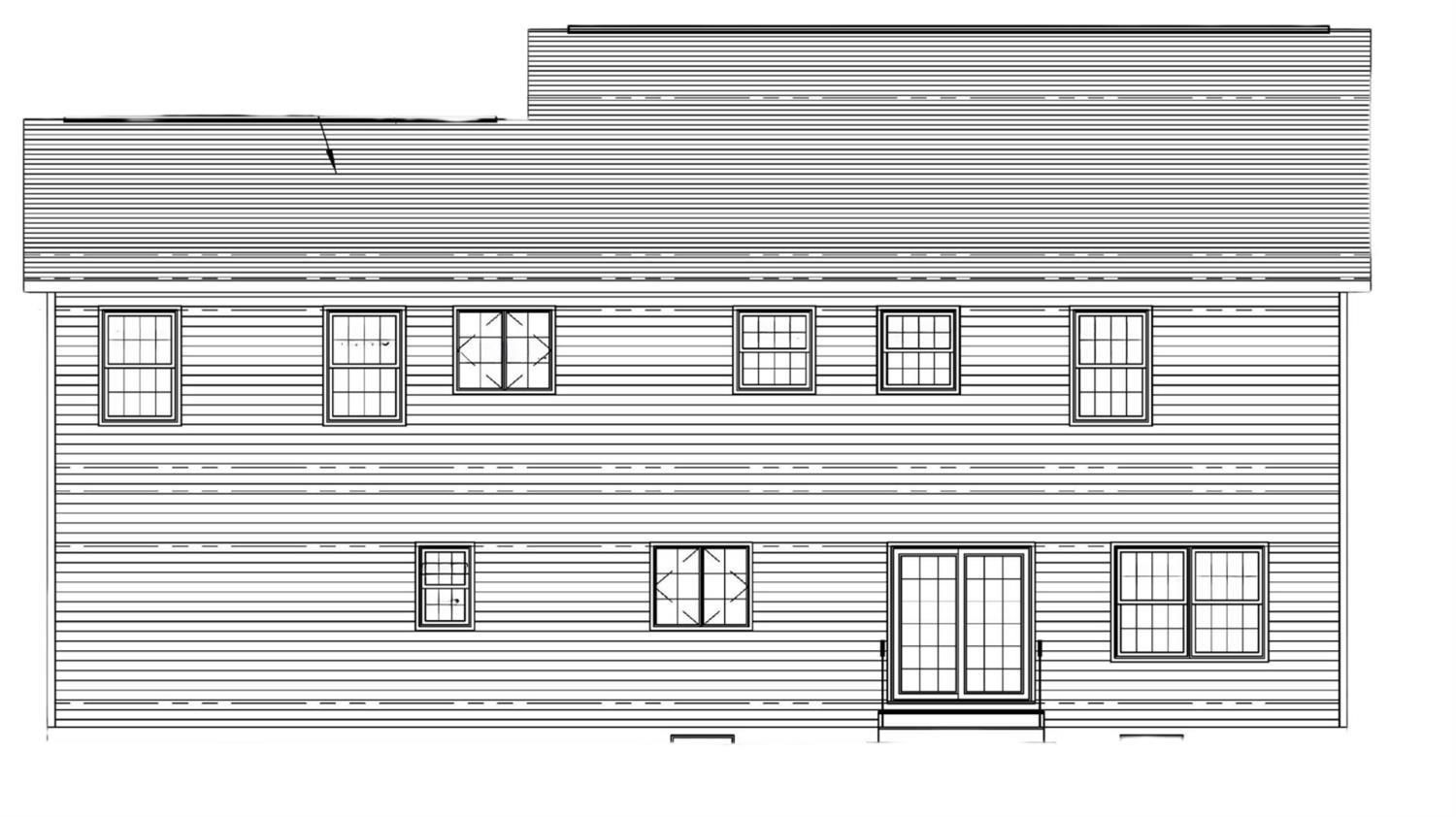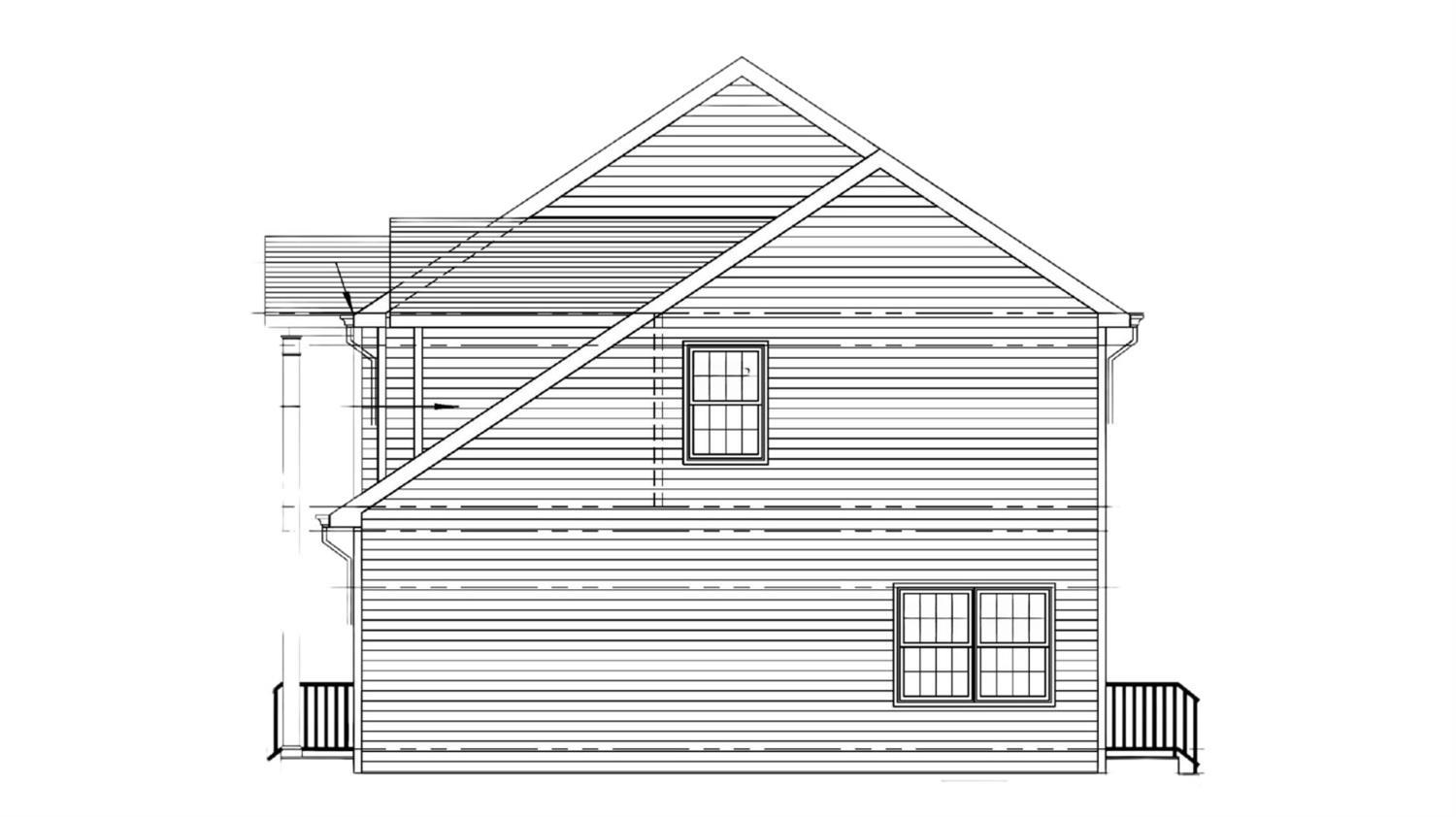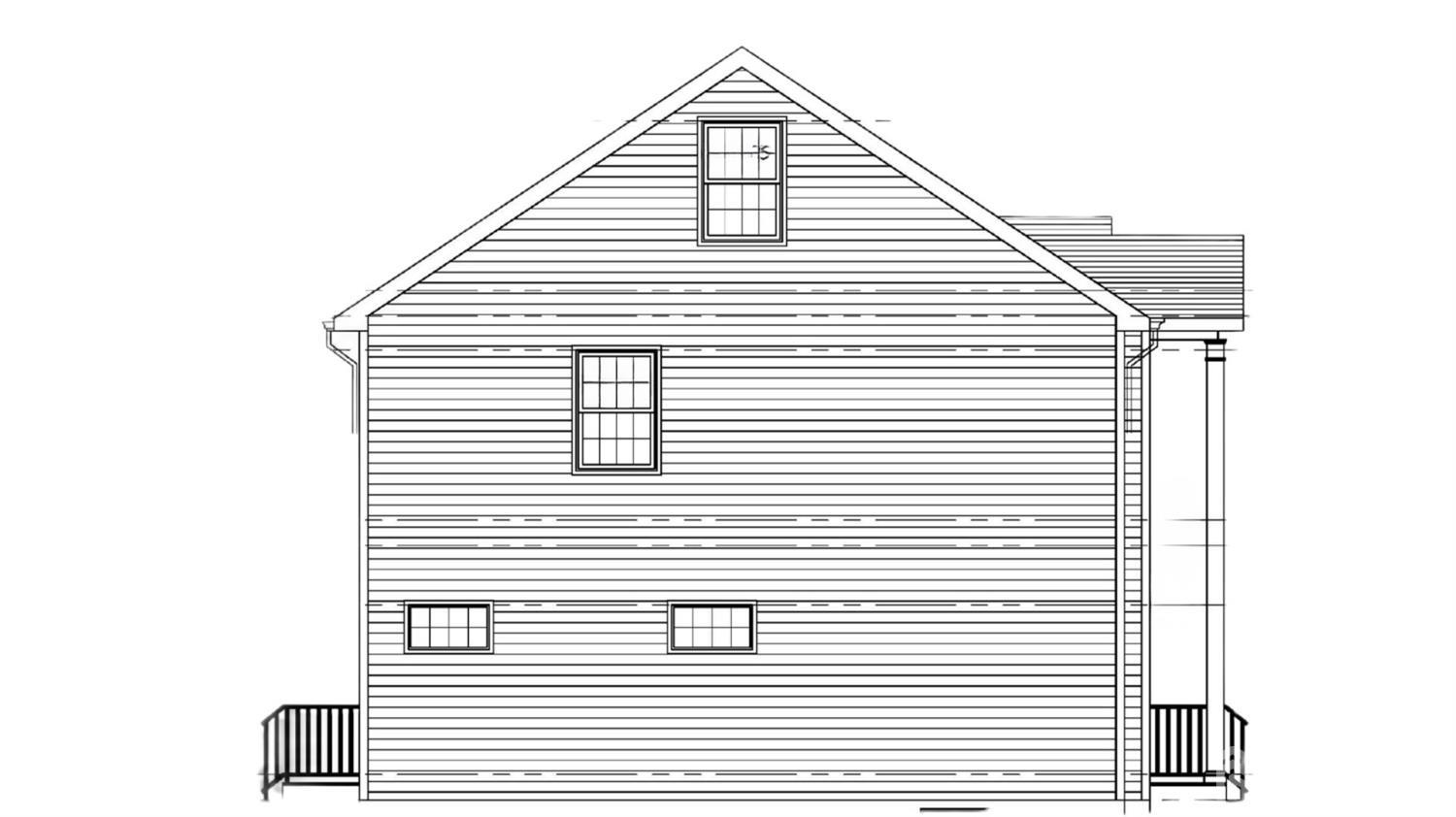73 Christie Street, Edison NJ 08820
Edison, NJ 08820
Beds
5Baths
4.00Year Built
2025Garage
2Pool
No
Experience modern living redefined at 73 Christie Street, an east facing and Vaastu compliant new residence crafted by one of Edison's most respected and detail-driven builders. Every inch of this home reflects quality, style, and exceptional craftsmanship. As a new construction home, it comes with a New Jersey state 10 year builders warranty for added peace of mind. The main level offers an open and inviting layout that begins with a chef's kitchen featuring designer cabinetry and a large center island, with seamless flow into the dining and family rooms, creating a perfect setting for everyday living and entertaining. The living room and dining room will include pre-finished hardwood oak floors. This level also includes a bedroom with a full bath, ideal for guests or a home office. The second floor offers four additional bedrooms and a convenient upstairs laundry room. The primary suite includes his and hers walk-in closets and a spa-inspired bath with a whirlpool tub, stall shower, and double sinks. There are three full bathrooms on this level, providing comfort for all second floor bedrooms. Ceiling heights include 9 feet in the basement and on the first floor and 8 feet on the second floor. A two-car garage completes the home, and the buyer still has the opportunity to customize certain features depending on timing in the construction process. Set on a .17 acre lot in a highly sought after Edison neighborhood, residents will enjoy proximity to top-rated schools, shopping, dining, major highways, and NYC transportation. Private showings and design consultations available upon request.
Courtesy of WEICHERT CO REALTORS
Property Details
Beds: 5
Baths: 4
Half Baths: 0
Total Number of Rooms: 9
Master Bedroom Features: Two Sinks, Full Bath, Walk-In Closet(s)
Dining Room Features: Formal Dining Room
Kitchen Features: Kitchen Island
Appliances: Dishwasher, Dryer, Gas Range/Oven, Refrigerator, See Remarks, Washer
Has Fireplace: Yes
Number of Fireplaces: 1
Fireplace Features: See Remarks
Has Heating: Yes
Heating: Forced Air
Cooling: Central Air
Flooring: Ceramic Tile, Wood
Basement: Full, Storage Space
Interior Details
Property Class: Single Family Residence
Structure Type: Custom Home
Architectural Style: Colonial, Custom Home
Building Sq Ft: 0
Year Built: 2025
Stories: 2
Levels: Three Or More
Condition: Under Construction
Is New Construction: Yes
Has Private Pool: No
Has Spa: No
Has View: No
Has Garage: Yes
Has Attached Garage: Yes
Garage Spaces: 2
Has Carport: No
Carport Spaces: 0
Covered Spaces: 2
Has Open Parking: Yes
Parking Features: Asphalt, Garage, Attached
Total Parking Spaces: 0
Exterior Details
Lot Size (Acres): 0.1700
Lot Area: 0.1700
Lot Dimensions: 0.00 x 0.00
Lot Size (Square Feet): 7,405
Roof: Asphalt
On Waterfront: No
Property Attached: No
Utilities / Green Energy Details
Gas: Natural Gas
Sewer: Public Sewer
Water Source: Public
# of Electric Meters: 0
# of Gas Meters: 0
# of Water Meters: 0
HOA and Financial Details
Annual Taxes: $11,995.00
Has Association: No
Association Fee: $0.00
Association Fee 2: $0.00
Association Fee 2 Frequency: Monthly
Similar Listings
- SqFt.0
- Beds5
- Baths5
- Garage2
- PoolNo
- SqFt.0
- Beds5
- Baths5+1½
- Garage3
- PoolNo
- SqFt.0
- Beds5
- Baths5+2½
- Garage2
- PoolNo
- SqFt.0
- Beds5
- Baths5
- Garage2
- PoolNo

 Back to search
Back to search







