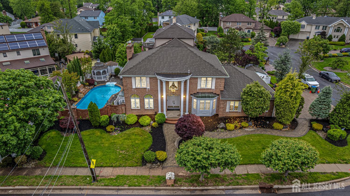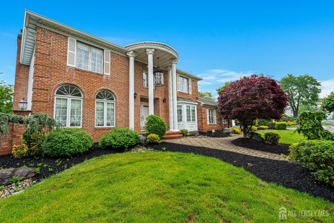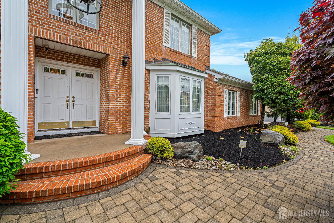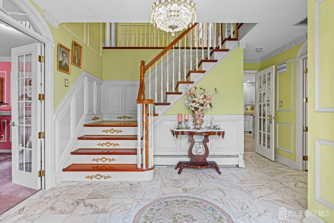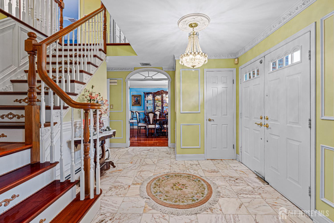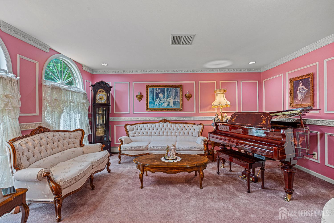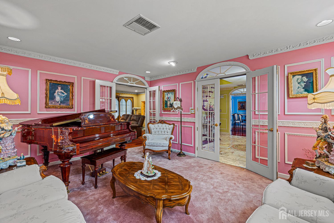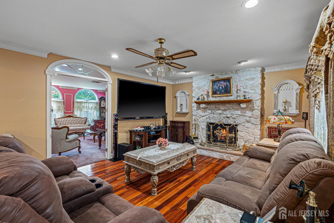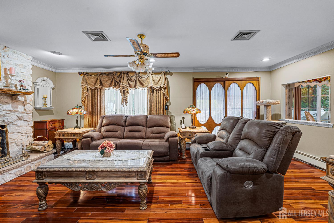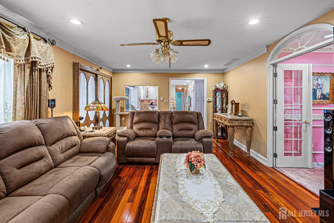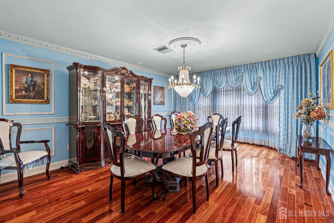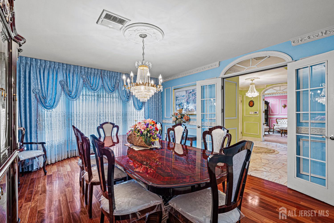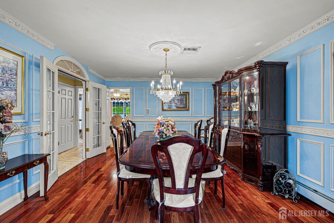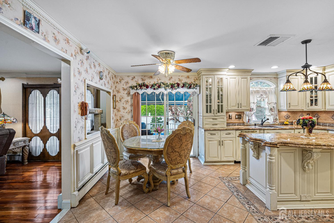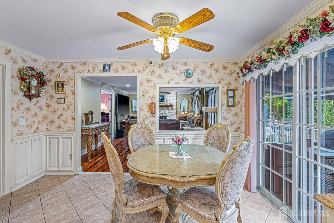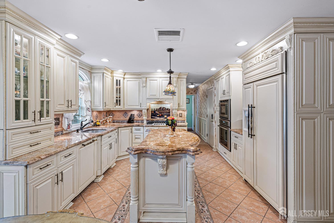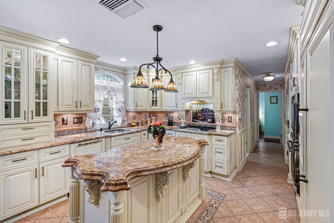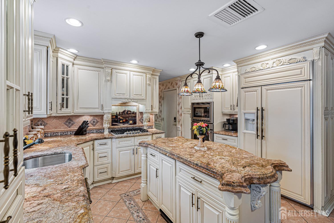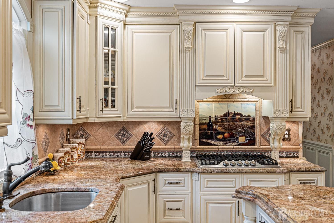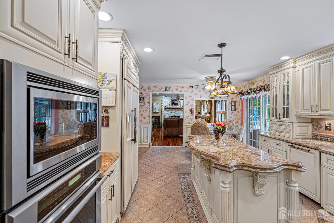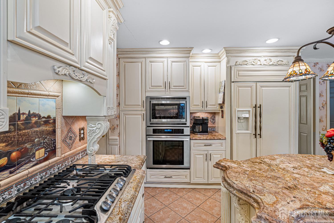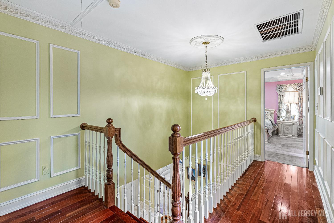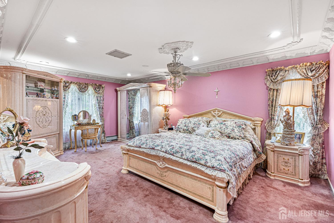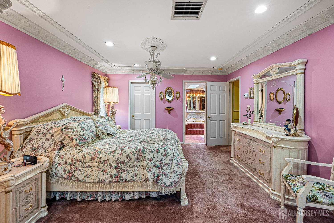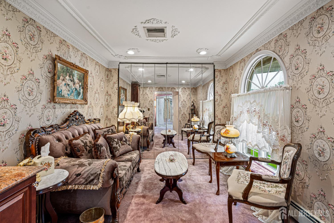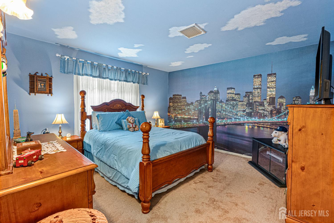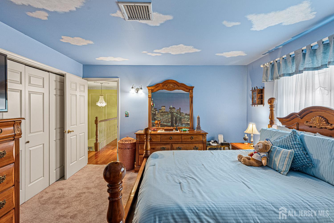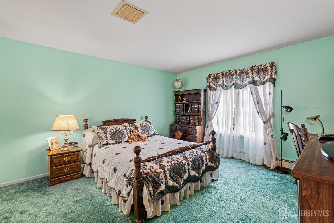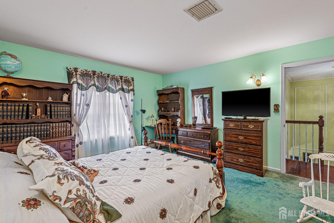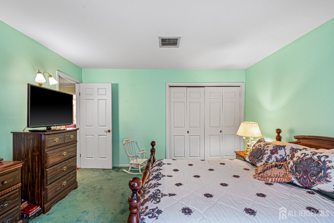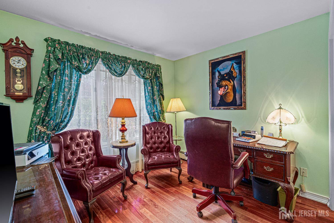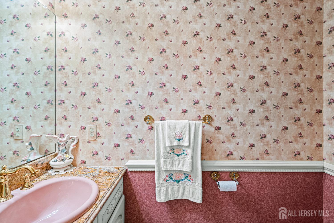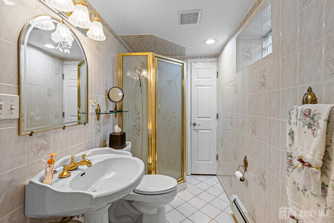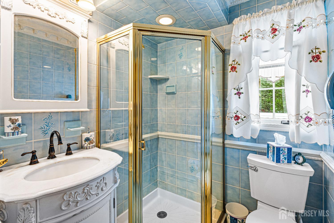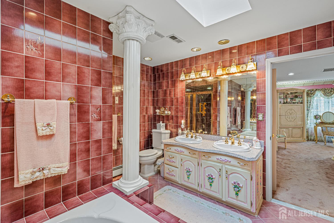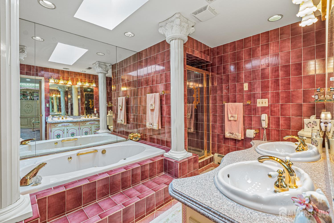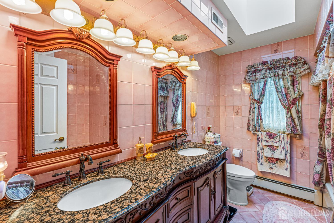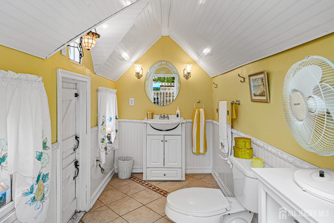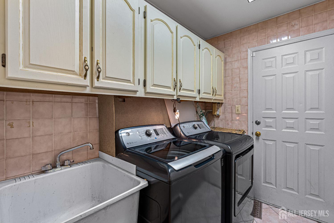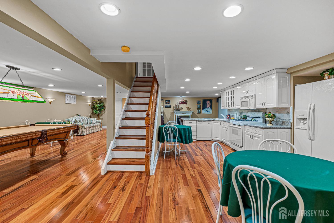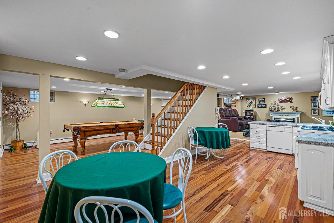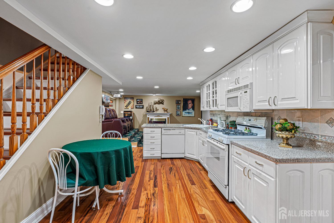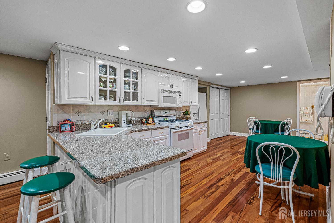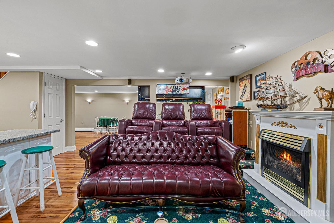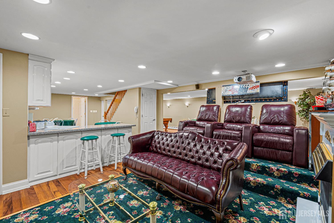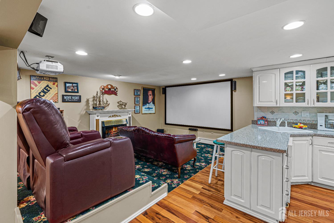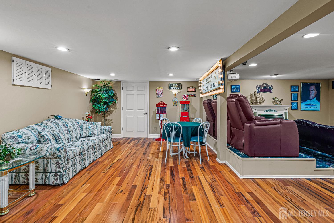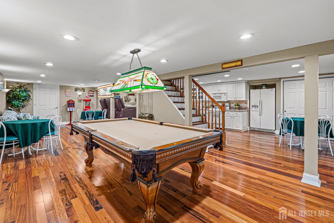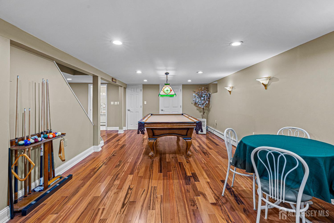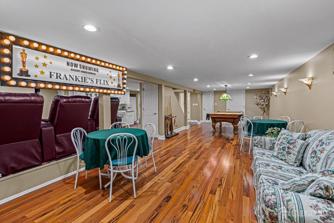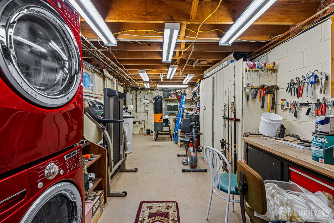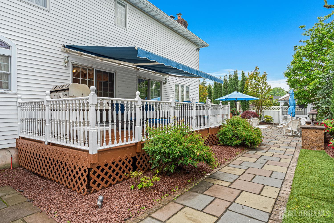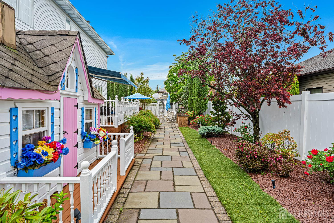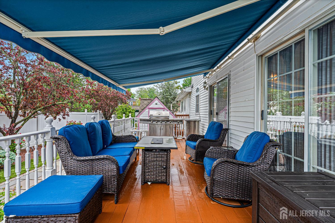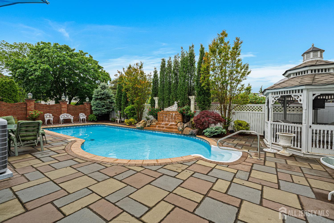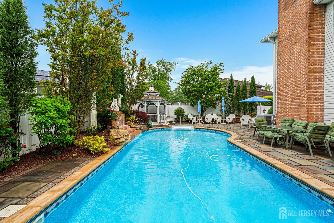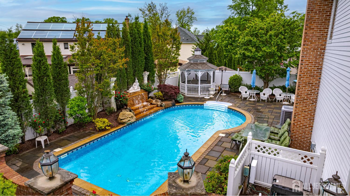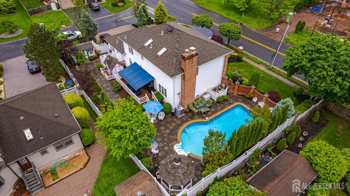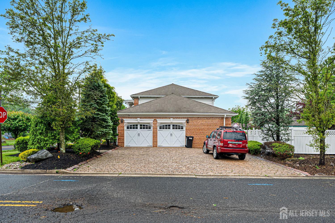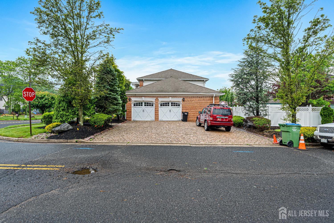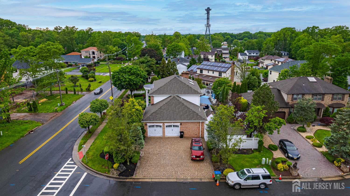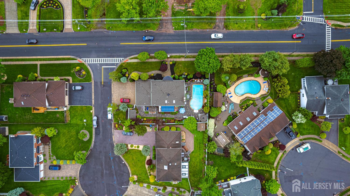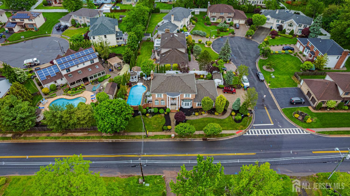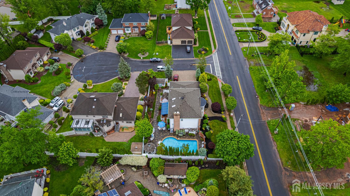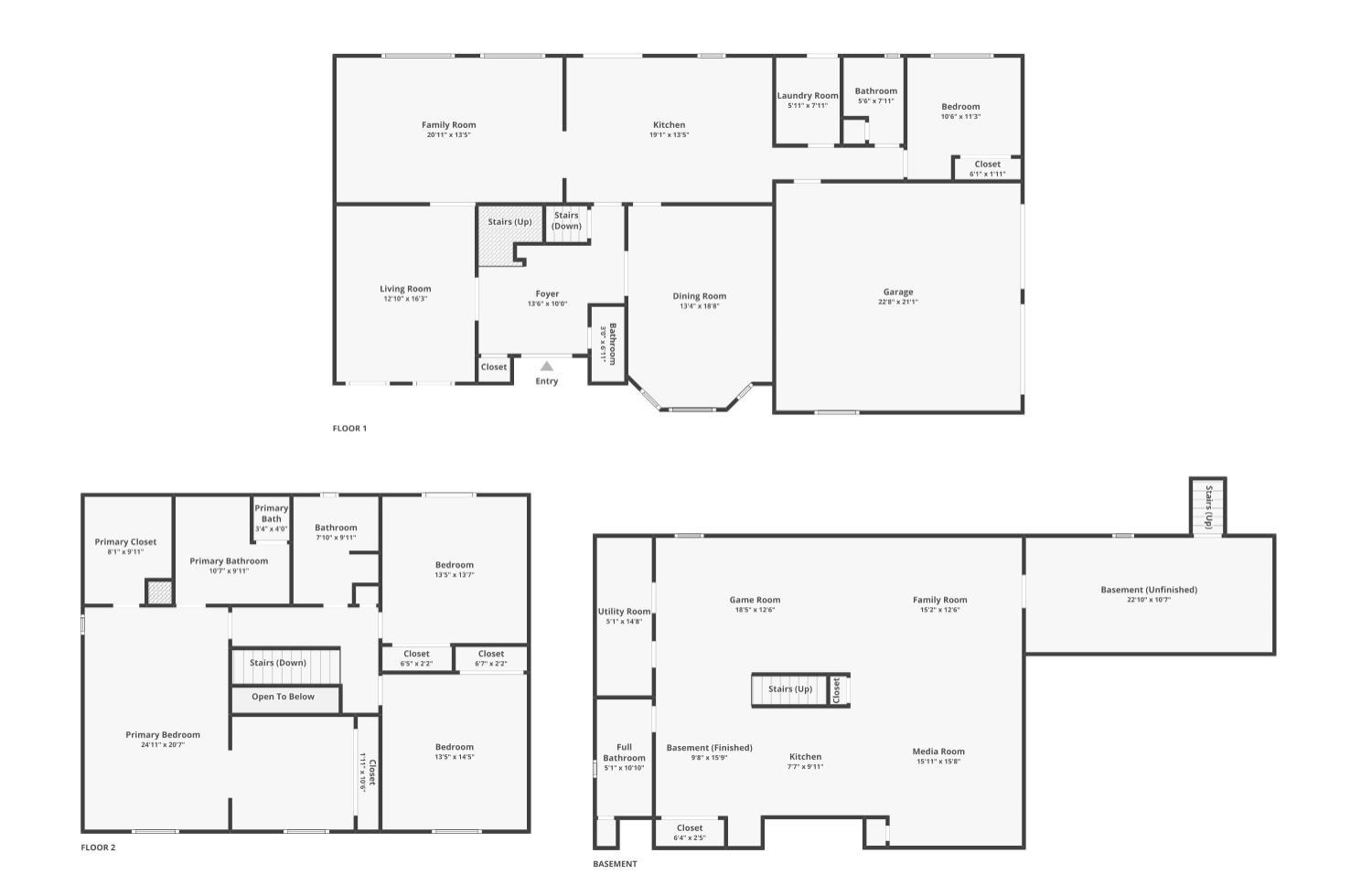748 New Dover Road, Edison NJ 08820
Edison, NJ 08820
Sq. Ft.
2,916Beds
4Baths
5.00Year Built
1987Garage
2Pool
No
Step into timeless elegance and unmatched comfort in this exquisite luxury residence nestled in one of Edison's most prestigious neighborhoods. This stately home offers 4 spacious bedrooms, 4 full bathrooms, and 2 half bathrooms, perfectly balancing traditional charm and modern functionality. From the moment you arrive, the curb appeal is undeniable! A grand colonial facade, lush landscaping, and an elegant paver walkway that welcomes you home! The updated kitchen is a culinary dream featuring high-end appliances, refined cabinetry, and ample space for gatherings. Entertain in style with formal living and dining rooms, each thoughtfully designed with detailed molding and classic elegance. The finished basement includes a private movie theatre. Retreat to your State of the Art Master Suite adorned with vintage charm and complete with custom closets and a spa-inspired bath! Each additional bedroom is generously sized, providing comfort and privacy for all. The backyard is your own private oasis, beautifully landscaped and featuring a gorgeous in-ground pool, a gazebo for shaded relaxation, and a privacy wall that makes it feel like a resort getaway. Additional highlights include a full house generator and a brand-new tankless water heater, providing peace of mind and energy efficiency year-round. What makes this home truly exceptional is its location: Edison's North side is known for its top-rated schools, upscale shopping, beautiful parks, and easy commuting options to NYC. Whether you're seeking a serene place to raise a family or a showpiece home to entertain in style, this residence offers luxury living in a prime, sought-after setting. This home is more than just a place to live, it's a statement. Come experience the lifestyle you deserve!
Courtesy of EXP REALTY, LLC
$1,295,000
May 16, 2025
$1,295,000
242 days on market
Listing office changed from EXP REALTY, LLC to .
Listing office changed from to EXP REALTY, LLC.
Listing office changed from EXP REALTY, LLC to .
Listing office changed from to EXP REALTY, LLC.
Price reduced to $1,295,000.
Price reduced to $1,295,000.
Listing office changed from EXP REALTY, LLC to .
Price reduced to $1,295,000.
Listing office changed from to EXP REALTY, LLC.
Listing office changed from EXP REALTY, LLC to .
Listing office changed from to EXP REALTY, LLC.
Listing office changed from EXP REALTY, LLC to .
Listing office changed from to EXP REALTY, LLC.
Listing office changed from EXP REALTY, LLC to .
Listing office changed from to EXP REALTY, LLC.
Listing office changed from EXP REALTY, LLC to .
Listing office changed from to EXP REALTY, LLC.
Listing office changed from EXP REALTY, LLC to .
Listing office changed from to EXP REALTY, LLC.
Listing office changed from EXP REALTY, LLC to .
Listing office changed from to EXP REALTY, LLC.
Listing office changed from EXP REALTY, LLC to .
Listing office changed from to EXP REALTY, LLC.
Listing office changed from EXP REALTY, LLC to .
Listing office changed from to EXP REALTY, LLC.
Price reduced to $1,295,000.
Listing office changed from EXP REALTY, LLC to .
Price reduced to $1,295,000.
Listing office changed from to EXP REALTY, LLC.
Listing office changed from EXP REALTY, LLC to .
Listing office changed from to EXP REALTY, LLC.
Price reduced to $1,295,000.
Listing office changed from EXP REALTY, LLC to .
Listing office changed from to EXP REALTY, LLC.
Listing office changed from EXP REALTY, LLC to .
Listing office changed from to EXP REALTY, LLC.
Price reduced to $1,295,000.
Listing office changed from EXP REALTY, LLC to .
Price reduced to $1,295,000.
Listing office changed from to EXP REALTY, LLC.
Listing office changed from EXP REALTY, LLC to .
Listing office changed from to EXP REALTY, LLC.
Price reduced to $1,295,000.
Property Details
Beds: 4
Baths: 4
Half Baths: 2
Total Number of Rooms: 10
Master Bedroom Features: Full Bath
Dining Room Features: Formal Dining Room
Kitchen Features: Granite/Corian Countertops, Breakfast Bar, Kitchen Island
Appliances: Dishwasher, Dryer, Gas Range/Oven, Microwave, Refrigerator, Range, Washer, Gas Water Heater
Has Fireplace: Yes
Number of Fireplaces: 2
Fireplace Features: Gas
Has Heating: Yes
Heating: Baseboard, Radiant, Baseboard Hotwater
Cooling: Central Air
Flooring: Carpet, Ceramic Tile, Wood
Basement: Finished, Recreation Room, Kitchen
Interior Details
Property Class: Single Family Residence
Architectural Style: Colonial
Building Sq Ft: 2,916
Year Built: 1987
Stories: 2
Levels: Two
Is New Construction: No
Has Private Pool: No
Pool Features: In Ground
Has Spa: No
Has View: No
Has Garage: Yes
Has Attached Garage: Yes
Garage Spaces: 2
Has Carport: No
Carport Spaces: 0
Covered Spaces: 2
Has Open Parking: Yes
Parking Features: 1 Car Width, Asphalt, Garage, Attached, Built-In Garage
Total Parking Spaces: 0
Exterior Details
Lot Size (Acres): 0.2428
Lot Area: 0.2428
Lot Dimensions: 123.00 x 0.00
Lot Size (Square Feet): 10,576
Roof: Asphalt
On Waterfront: No
Property Attached: No
Utilities / Green Energy Details
Sewer: Public Sewer
Water Source: Public
# of Electric Meters: 0
# of Gas Meters: 0
# of Water Meters: 0
HOA and Financial Details
Annual Taxes: $18,294.00
Has Association: No
Association Fee: $0.00
Association Fee 2: $0.00
Association Fee 2 Frequency: Monthly
Similar Listings
- SqFt.3,509
- Beds5
- Baths4
- Garage2
- PoolNo
- SqFt.3,496
- Beds4
- Baths5+1½
- Garage2
- PoolNo
- SqFt.3,191
- Beds5
- Baths5+1½
- Garage2
- PoolNo
- SqFt.3,496
- Beds4
- Baths4+1½
- Garage2
- PoolNo

 Back to search
Back to search