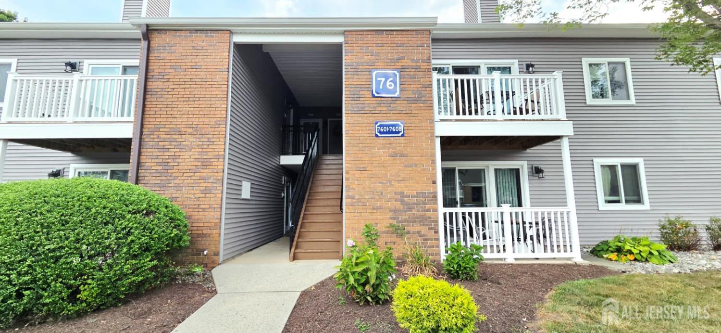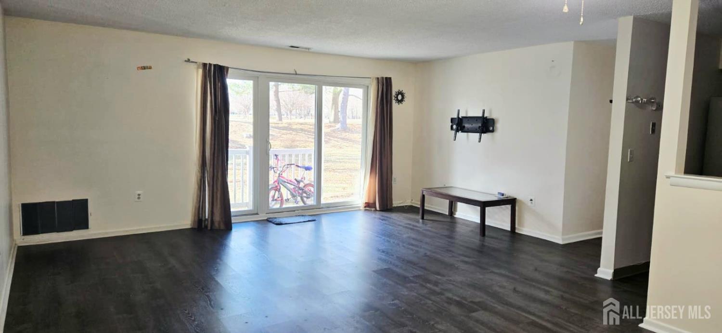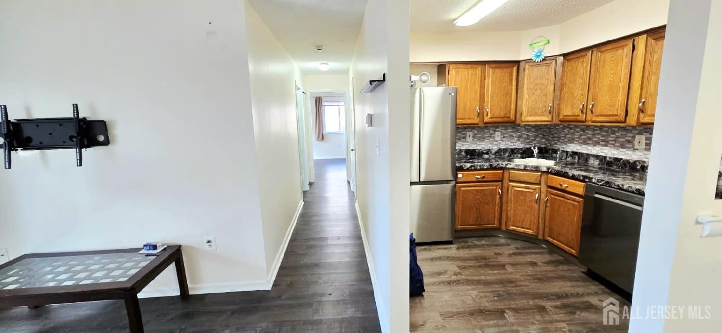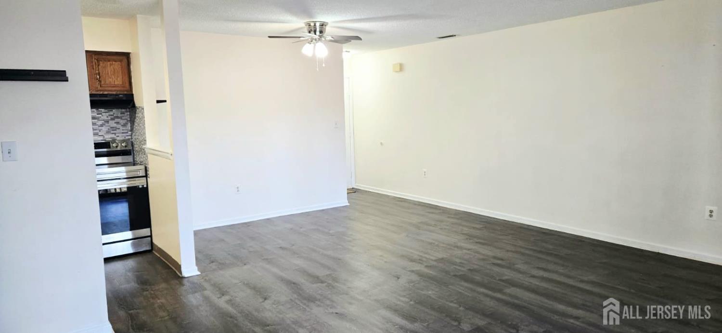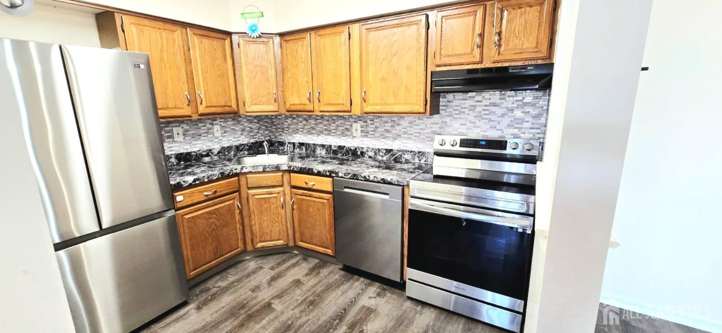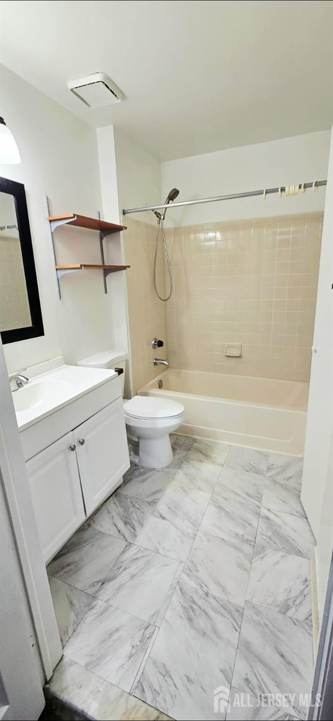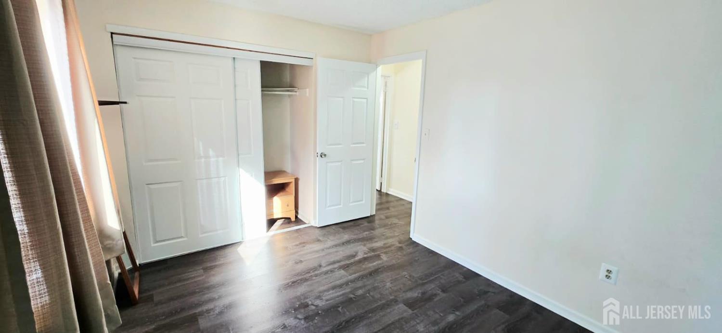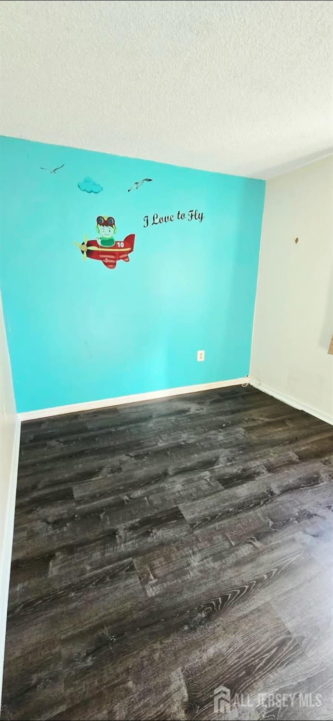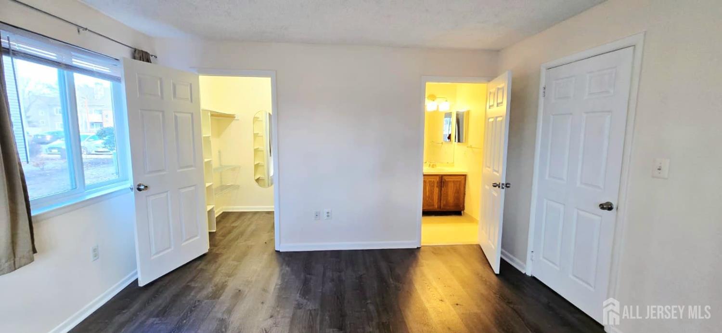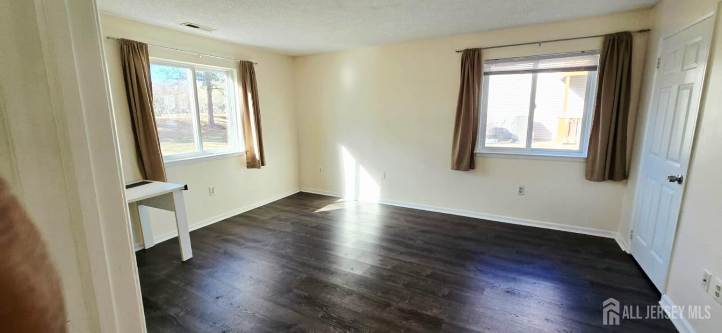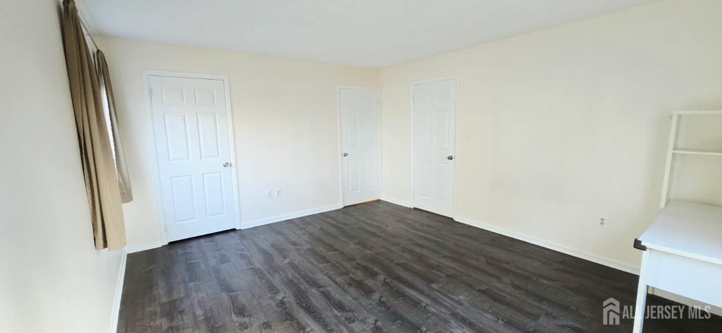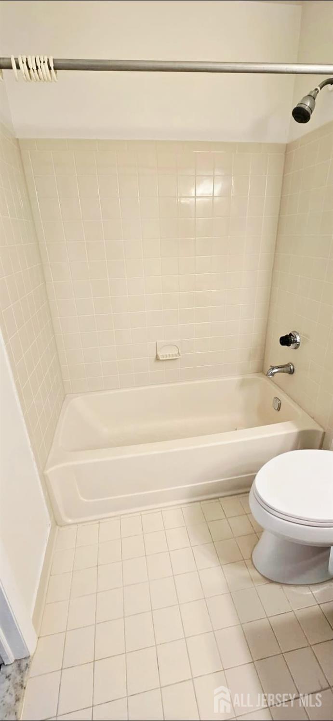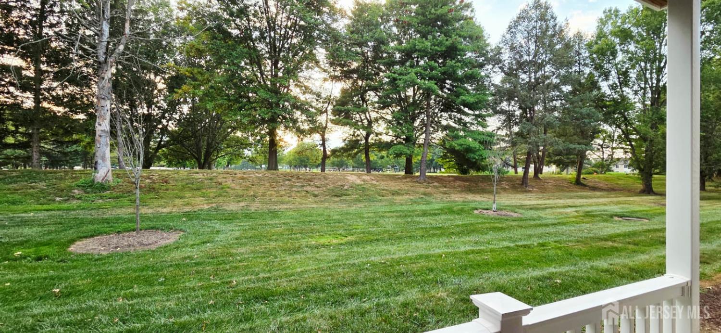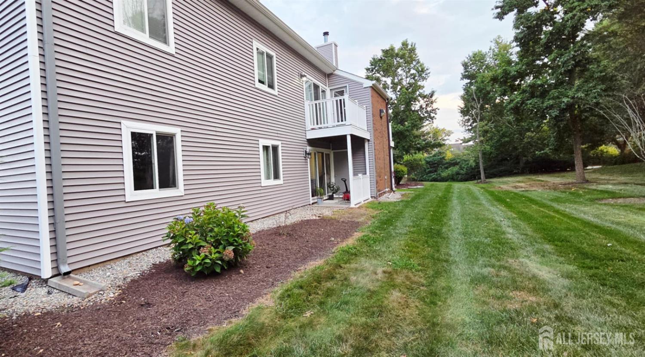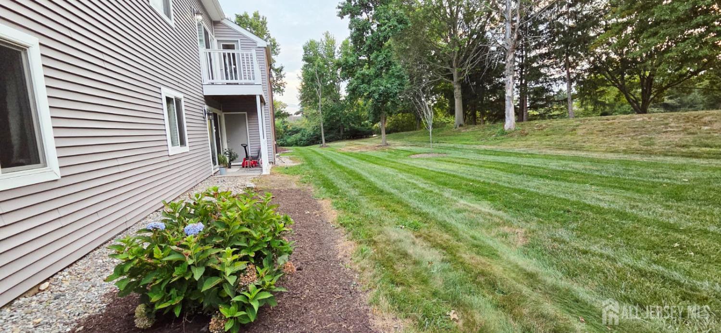7607 Tamarron Drive, Plainsboro NJ 08536
Plainsboro, NJ 08536
Sq. Ft.
1,036Beds
2Baths
2.00Year Built
1986Pool
No
***LOCATION*** Presenting a Bright & spacious, East Facing, 2 Bed 2 Bath end unit Condo nestled in the Highly sought after Tamarron Community. This unit features an open-concept kitchen with modern appliances, Laminate flooring and a spacious living-dining area. Living room has a large patio door that provides ample natural light and best view of the Morris Davison park. The master bedroom includes a full bath, a walk-in closet and two large windows. A 2nd bedroom along with a common full bath complete the home. The expansive backyard delivers both privacy and space. Tamarron community's amenities include a swimming pool, tennis court, pickle ball court and a kids playground. Situated in a prime location which is very close to Bus transportation(2 min to Bus stop. 10 min drive to park&ride), Princeton Junction Train Station (10 min drive), Meadows Golf Course, shopping, dining, and major highways. Top-rated WWP school district. This unit is right next to Morris Davison park. With all these features and more, this condo combines spacious layout, functionality, and location, making it a must-see. **Note** RENOVATION LOAN in TAMARRON HAS BEEN PAID OFF FOR THIS UNIT.**. ***Lowest HOA fee in the area, $235/month***. Additional highlights: Dishwasher (2025), Water Heater (2025), Dryer (2025), Refrigerator & Range (2022), Laminate Flooring (2022). For further information, please reach out to the listing agent Venkat Reddy Mothe.
Courtesy of REALTY MARK CENTRAL
$399,000
Aug 14, 2025
$399,000
154 days on market
Listing office changed from REALTY MARK CENTRAL to .
Listing office changed from to REALTY MARK CENTRAL.
Price reduced to $399,000.
Listing office changed from REALTY MARK CENTRAL to .
Listing office changed from to REALTY MARK CENTRAL.
Listing office changed from REALTY MARK CENTRAL to .
Price reduced to $399,000.
Listing office changed from to REALTY MARK CENTRAL.
Listing office changed from REALTY MARK CENTRAL to .
Listing office changed from to REALTY MARK CENTRAL.
Listing office changed from REALTY MARK CENTRAL to .
Listing office changed from to REALTY MARK CENTRAL.
Listing office changed from REALTY MARK CENTRAL to .
Listing office changed from to REALTY MARK CENTRAL.
Listing office changed from REALTY MARK CENTRAL to .
Listing office changed from to REALTY MARK CENTRAL.
Listing office changed from REALTY MARK CENTRAL to .
Price reduced to $399,000.
Price reduced to $399,000.
Price reduced to $399,000.
Price reduced to $399,000.
Price reduced to $399,000.
Price reduced to $399,000.
Listing office changed from to REALTY MARK CENTRAL.
Price reduced to $399,000.
Listing office changed from REALTY MARK CENTRAL to .
Price reduced to $399,000.
Listing office changed from to REALTY MARK CENTRAL.
Property Details
Beds: 2
Baths: 2
Half Baths: 0
Total Number of Rooms: 7
Master Bedroom Features: 1st Floor, Full Bath, Walk-In Closet(s)
Dining Room Features: Living Dining Combo
Kitchen Features: Separate Dining Area
Appliances: Dishwasher, Dryer, Electric Range/Oven, Refrigerator, Washer, Electric Water Heater
Has Fireplace: No
Number of Fireplaces: 0
Has Heating: Yes
Heating: Electric, Forced Air, Heat Pump
Cooling: Central Air
Flooring: Ceramic Tile, Laminate, Wood
Window Features: Screen/Storm Window
Interior Details
Property Class: Condo/TH
Architectural Style: End Unit
Building Sq Ft: 1,036
Year Built: 1986
Stories: 1
Levels: Ground Floor
Is New Construction: No
Has Private Pool: Yes
Pool Features: Private
Has Spa: No
Has View: No
Direction Faces: East
Has Garage: No
Has Attached Garage: No
Garage Spaces: 0
Has Carport: No
Carport Spaces: 0
Covered Spaces: 0
Has Open Parking: Yes
Parking Features: Asphalt, Open, Lighted, Unassigned
Total Parking Spaces: 0
Exterior Details
Lot Size (Acres): 0.0000
Lot Area: 0.0000
Lot Dimensions: 0.00 x 0.00
Lot Size (Square Feet): 0
Exterior Features: Patio, Screen/Storm Window, Sidewalk
Roof: Asphalt
Patio and Porch Features: Patio
On Waterfront: No
Property Attached: No
Utilities / Green Energy Details
Sewer: Public Sewer
Water Source: Public
# of Electric Meters: 0
# of Gas Meters: 0
# of Water Meters: 0
Community and Neighborhood Details
HOA and Financial Details
Annual Taxes: $5,615.00
Has Association: Yes
Association Fee: $0.00
Association Fee 2: $0.00
Association Fee 2 Frequency: Monthly
Association Fee Includes: Management Fee, Common Area Maintenance, Insurance, Reserve Fund, Snow Removal, Trash, Maintenance Grounds, Water
Similar Listings
- SqFt.1,228
- Beds2
- Baths2
- Garage0
- PoolNo
- SqFt.1,228
- Beds2
- Baths2
- Garage0
- PoolNo
- SqFt.1,125
- Beds2
- Baths2
- Garage0
- PoolNo
- SqFt.1,152
- Beds2
- Baths2
- Garage0
- PoolNo

 Back to search
Back to search