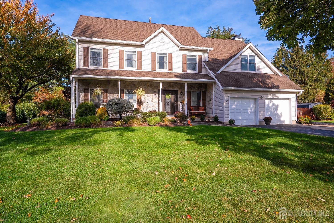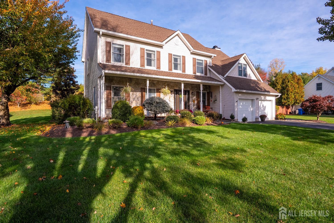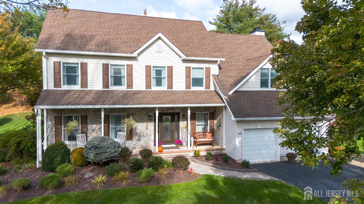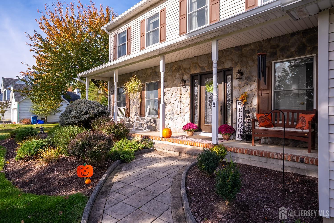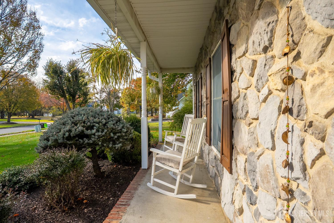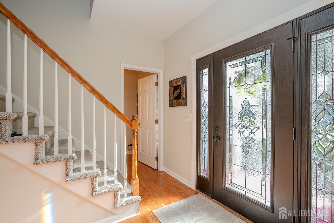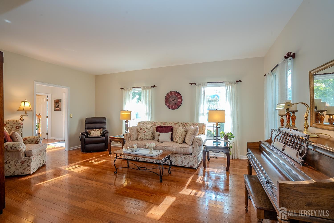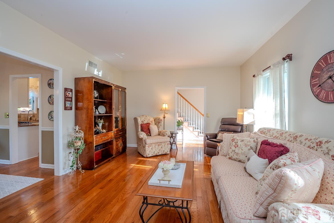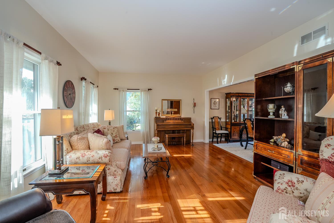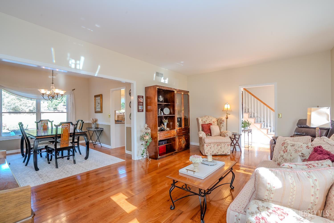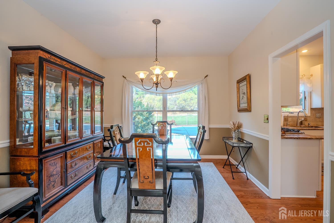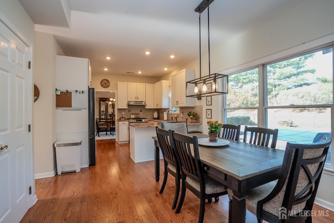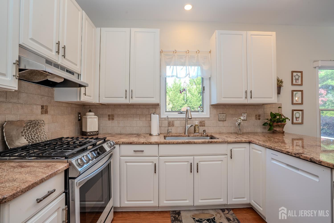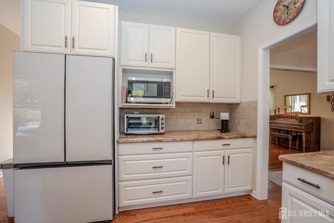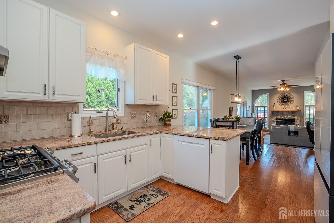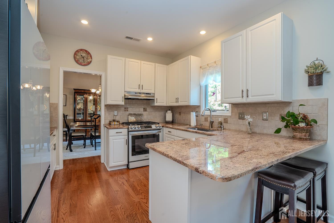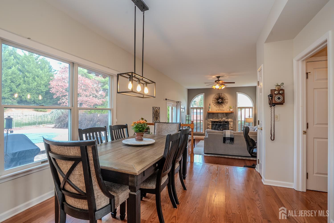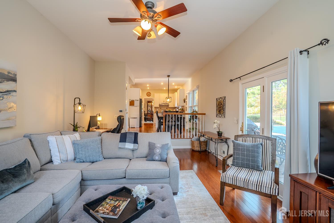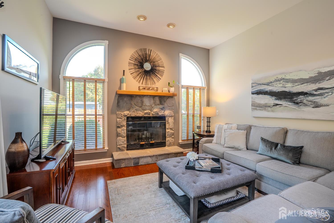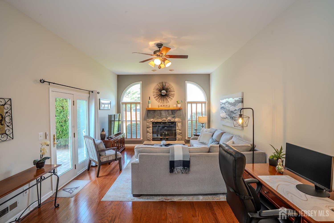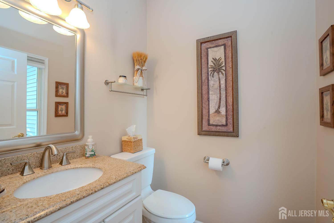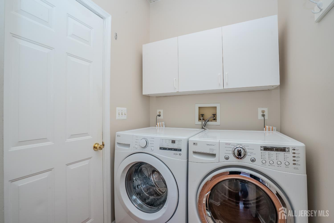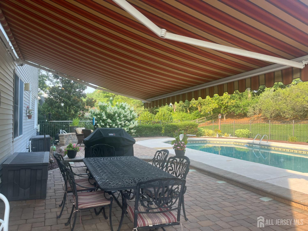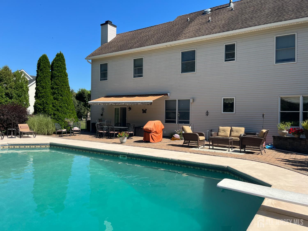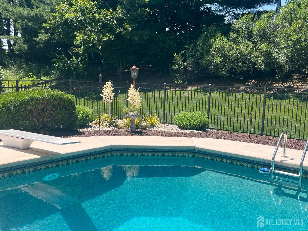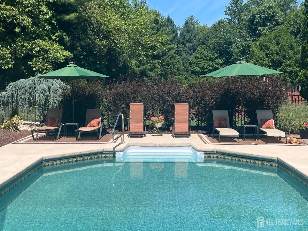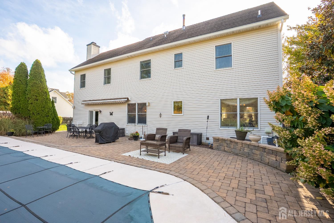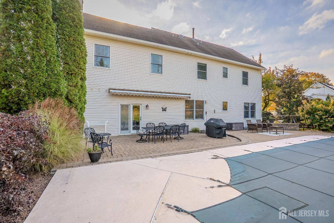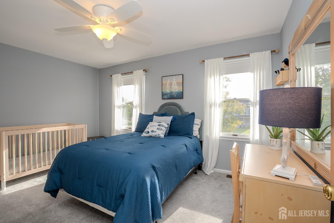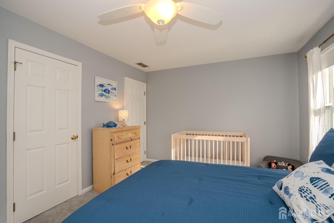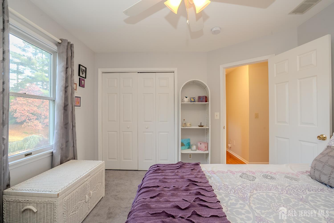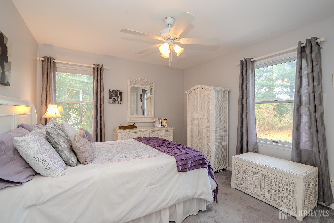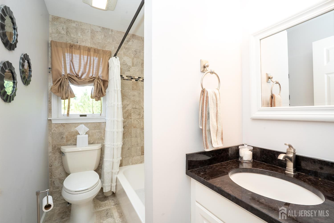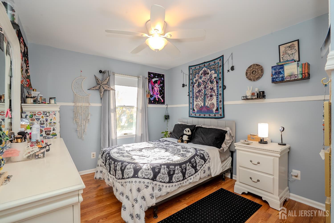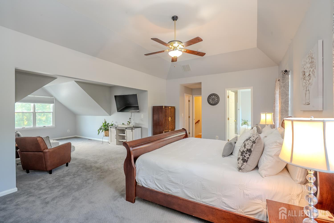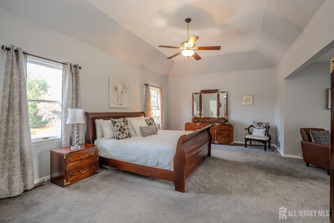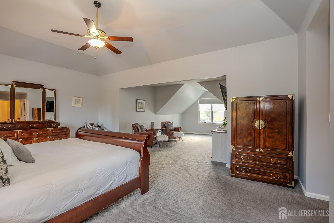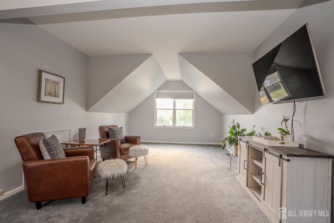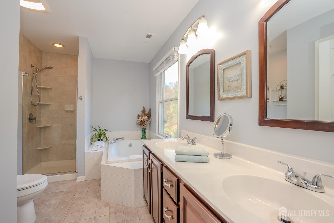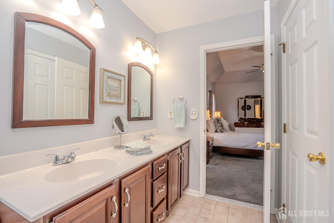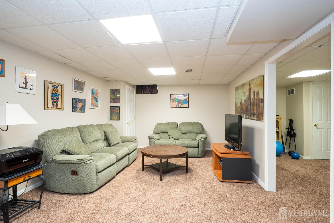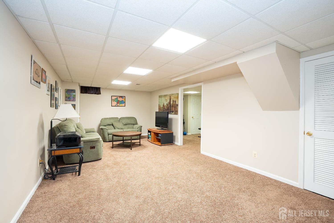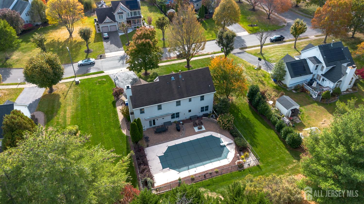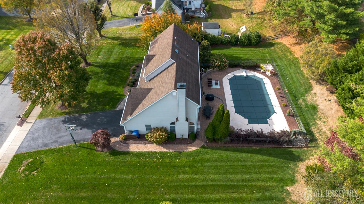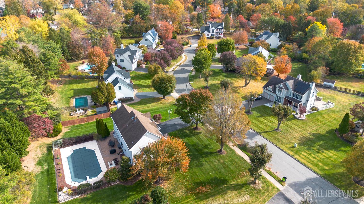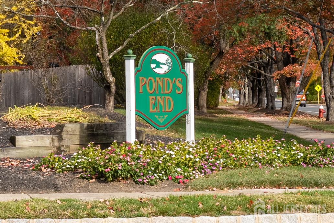8 Knight Drive, Plainsboro NJ 08536
Plainsboro, NJ 08536
Sq. Ft.
2,520Beds
4Baths
2.50Year Built
1993Garage
2Pool
No
Located in the highly desirable community of Ponds End is where you will find 8 Knight Drive. As you arrive, you will be impressed with the welcoming open porch and the full glass front door. Meticulously maintained by the original owner, you will notice the gleaming hardwood floors and sunlight filled rooms as soon as you enter. The large living room is the perfect spot for enjoying a cup of coffee, hosting gatherings or looking out at the ample greenery that surrounds the home. The kitchen forms the heart of the home, with new (2023) kitchen glass-front smart appliances, granite countertops and tile backsplash. From the kitchen, you have a view of the private oasis-like backyard, with extensive landscaping, an electric retractable patio awning, a 2 level stone patio and a large pool, with a newer pool pump and liner. The sunken family room features 2 large Palladian windows, plentiful sunlight and a wood burning fireplace, offering a cozy gathering spot for summer evenings & winter nights. A dining room for enjoying home cooked meals, a conveniently located laundry and a large garage with new garage doors, offer additional convenience. Upstairs , you will be impressed by the master bedroom, with 2 large spacious closets and a tray ceiling. A large sitting area off the master bedroom presents a serene spot for relaxation, a den or a home office. The 3 additional bedrooms offer plentiful natural sunlight and ample storage. The hall bathroom has been updated to modern standards. Throughout the home, you will notice the high ceilings, fresh paint & plentiful natural sunlight. Adding even more value is the fully finished basement, with separate areas for an home office, gym, or to use as you please. Additional upgrades include a full home humidifier, newer furnace, smart thermostat, ring camera, central vacuum and irrigation system. 8 Knight Drive is located in the blue ribbon West Windsor-Plainsboro school district and conveniently located within a short distance to major highways, shopping and entertainment options, and just a short drive from the NJ transit station, with trains to New York city. Make an appointment to see this home today.
Courtesy of KELLER WILLIAMS PREMIER
$969,000
Oct 29, 2025
$969,000
77 days on market
Listing office changed from KELLER WILLIAMS PREMIER to .
Listing office changed from to KELLER WILLIAMS PREMIER.
Price reduced to $969,000.
Price reduced to $969,000.
Price reduced to $969,000.
Price reduced to $969,000.
Price reduced to $969,000.
Price reduced to $969,000.
Price reduced to $969,000.
Listing office changed from KELLER WILLIAMS PREMIER to .
Listing office changed from to KELLER WILLIAMS PREMIER.
Listing office changed from KELLER WILLIAMS PREMIER to .
Listing office changed from to KELLER WILLIAMS PREMIER.
Listing office changed from KELLER WILLIAMS PREMIER to .
Listing office changed from to KELLER WILLIAMS PREMIER.
Listing office changed from KELLER WILLIAMS PREMIER to .
Listing office changed from to KELLER WILLIAMS PREMIER.
Listing office changed from KELLER WILLIAMS PREMIER to .
Listing office changed from to KELLER WILLIAMS PREMIER.
Listing office changed from KELLER WILLIAMS PREMIER to .
Listing office changed from to KELLER WILLIAMS PREMIER.
Listing office changed from KELLER WILLIAMS PREMIER to .
Listing office changed from to KELLER WILLIAMS PREMIER.
Listing office changed from KELLER WILLIAMS PREMIER to .
Listing office changed from to KELLER WILLIAMS PREMIER.
Listing office changed from KELLER WILLIAMS PREMIER to .
Listing office changed from to KELLER WILLIAMS PREMIER.
Listing office changed from KELLER WILLIAMS PREMIER to .
Listing office changed from to KELLER WILLIAMS PREMIER.
Listing office changed from KELLER WILLIAMS PREMIER to .
Listing office changed from to KELLER WILLIAMS PREMIER.
Listing office changed from KELLER WILLIAMS PREMIER to .
Listing office changed from to KELLER WILLIAMS PREMIER.
Listing office changed from KELLER WILLIAMS PREMIER to .
Listing office changed from to KELLER WILLIAMS PREMIER.
Listing office changed from KELLER WILLIAMS PREMIER to .
Listing office changed from to KELLER WILLIAMS PREMIER.
Listing office changed from KELLER WILLIAMS PREMIER to .
Listing office changed from to KELLER WILLIAMS PREMIER.
Listing office changed from KELLER WILLIAMS PREMIER to .
Listing office changed from to KELLER WILLIAMS PREMIER.
Price reduced to $969,000.
Listing office changed from KELLER WILLIAMS PREMIER to .
Price reduced to $969,000.
Listing office changed from to KELLER WILLIAMS PREMIER.
Price reduced to $969,000.
Listing office changed from KELLER WILLIAMS PREMIER to .
Listing office changed from to KELLER WILLIAMS PREMIER.
Listing office changed from KELLER WILLIAMS PREMIER to .
Listing office changed from to KELLER WILLIAMS PREMIER.
Listing office changed from KELLER WILLIAMS PREMIER to .
Price reduced to $969,000.
Listing office changed from to KELLER WILLIAMS PREMIER.
Listing office changed from KELLER WILLIAMS PREMIER to .
Listing office changed from to KELLER WILLIAMS PREMIER.
Listing office changed from KELLER WILLIAMS PREMIER to .
Listing office changed from to KELLER WILLIAMS PREMIER.
Listing office changed from KELLER WILLIAMS PREMIER to .
Listing office changed from to KELLER WILLIAMS PREMIER.
Listing office changed from KELLER WILLIAMS PREMIER to .
Listing office changed from to KELLER WILLIAMS PREMIER.
Listing office changed from KELLER WILLIAMS PREMIER to .
Listing office changed from to KELLER WILLIAMS PREMIER.
Listing office changed from KELLER WILLIAMS PREMIER to .
Listing office changed from to KELLER WILLIAMS PREMIER.
Listing office changed from KELLER WILLIAMS PREMIER to .
Listing office changed from to KELLER WILLIAMS PREMIER.
Listing office changed from KELLER WILLIAMS PREMIER to .
Listing office changed from to KELLER WILLIAMS PREMIER.
Listing office changed from KELLER WILLIAMS PREMIER to .
Listing office changed from to KELLER WILLIAMS PREMIER.
Listing office changed from KELLER WILLIAMS PREMIER to .
Listing office changed from to KELLER WILLIAMS PREMIER.
Listing office changed from KELLER WILLIAMS PREMIER to .
Listing office changed from to KELLER WILLIAMS PREMIER.
Listing office changed from KELLER WILLIAMS PREMIER to .
Listing office changed from to KELLER WILLIAMS PREMIER.
Listing office changed from KELLER WILLIAMS PREMIER to .
Listing office changed from to KELLER WILLIAMS PREMIER.
Listing office changed from KELLER WILLIAMS PREMIER to .
Listing office changed from to KELLER WILLIAMS PREMIER.
Listing office changed from KELLER WILLIAMS PREMIER to .
Listing office changed from to KELLER WILLIAMS PREMIER.
Listing office changed from KELLER WILLIAMS PREMIER to .
Property Details
Beds: 4
Baths: 2
Half Baths: 1
Total Number of Rooms: 10
Dining Room Features: Living Dining Combo
Kitchen Features: Granite/Corian Countertops, Breakfast Bar, Pantry
Appliances: Dishwasher, Dryer, Gas Range/Oven, Microwave, Refrigerator, Range, Washer, Gas Water Heater
Has Fireplace: Yes
Number of Fireplaces: 1
Fireplace Features: Wood Burning
Has Heating: Yes
Heating: Forced Air
Cooling: Central Air, Ceiling Fan(s)
Flooring: Carpet, Ceramic Tile, Wood
Basement: Finished, Recreation Room, Storage Space
Security Features: Security System
Interior Details
Property Class: Single Family Residence
Architectural Style: Colonial
Building Sq Ft: 2,520
Year Built: 1993
Stories: 2
Levels: Two
Is New Construction: No
Has Private Pool: No
Pool Features: In Ground
Has Spa: No
Has View: No
Has Garage: Yes
Has Attached Garage: Yes
Garage Spaces: 2
Has Carport: No
Carport Spaces: 0
Covered Spaces: 2
Has Open Parking: Yes
Parking Features: Additional Parking, Garage, Attached, Driveway
Total Parking Spaces: 0
Exterior Details
Lot Size (Acres): 0.6600
Lot Area: 0.6600
Lot Dimensions: 35.00 x 75.00
Lot Size (Square Feet): 28,750
Exterior Features: Barbecue, Open Porch(es), Patio, Enclosed Porch(es)
Roof: Asphalt
Patio and Porch Features: Porch, Patio, Enclosed
On Waterfront: No
Property Attached: No
Utilities / Green Energy Details
Gas: Natural Gas
Sewer: Public Sewer
Water Source: Public
# of Electric Meters: 0
# of Gas Meters: 0
# of Water Meters: 0
HOA and Financial Details
Annual Taxes: $16,999.00
Has Association: Yes
Association Fee: $360.00
Association Fee Frequency: Annually
Association Fee 2: $0.00
Association Fee 2 Frequency: Monthly
Similar Listings
- SqFt.2,782
- Beds5
- Baths2+1½
- Garage2
- PoolNo
- SqFt.2,758
- Beds5
- Baths2+1½
- Garage2
- PoolNo
- SqFt.2,453
- Beds4
- Baths2+1½
- Garage2
- PoolNo
- SqFt.2,856
- Beds4
- Baths3+1½
- Garage2
- PoolNo

 Back to search
Back to search