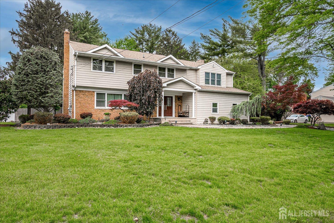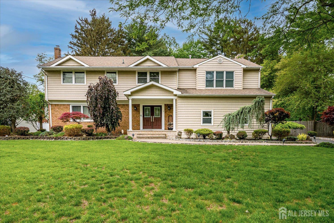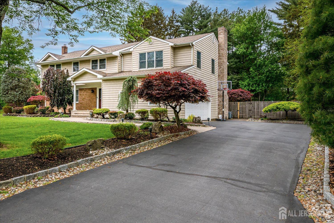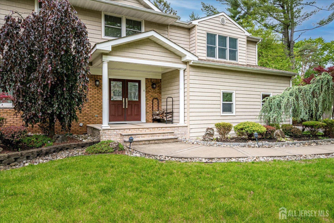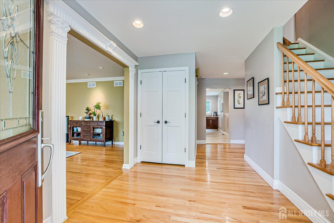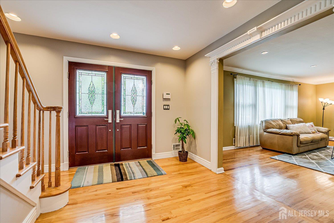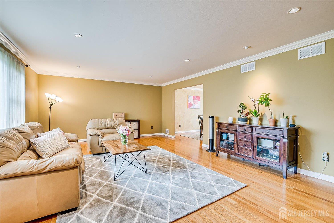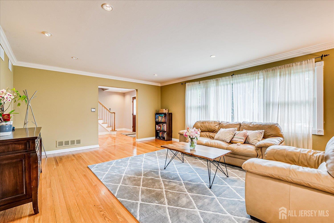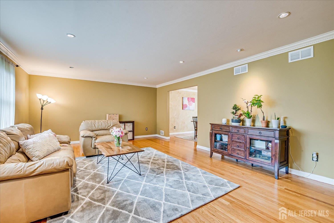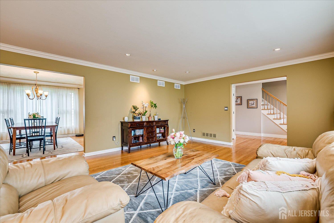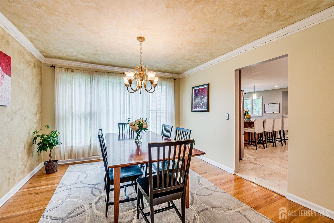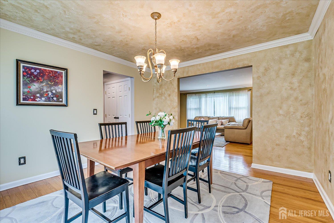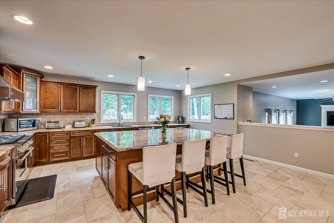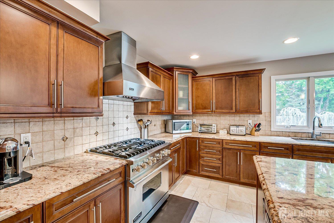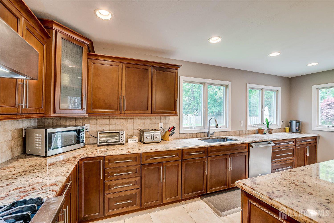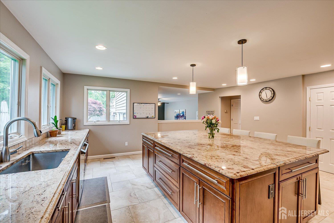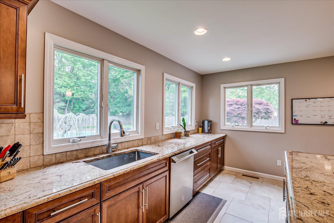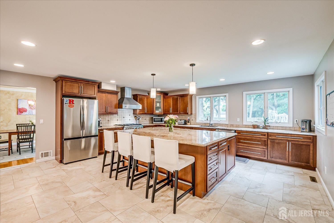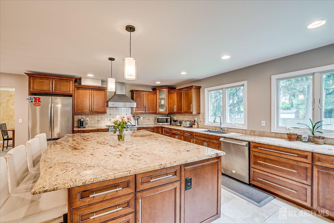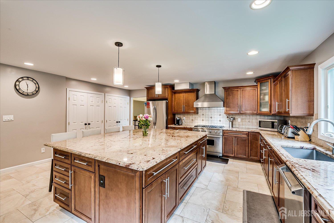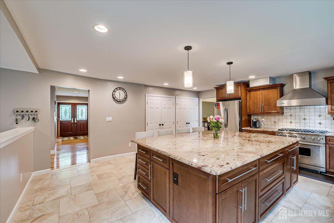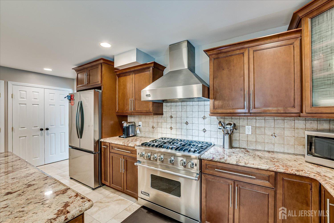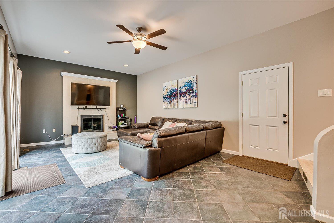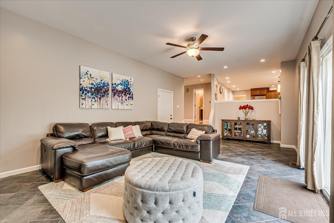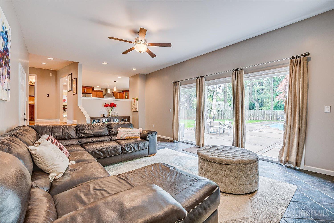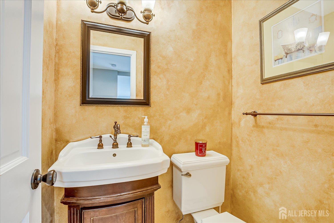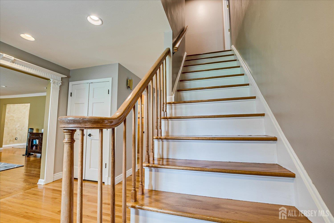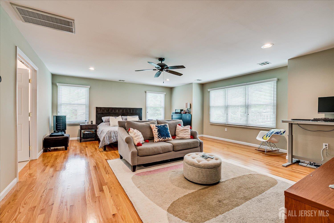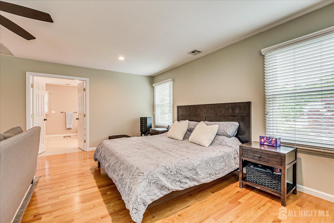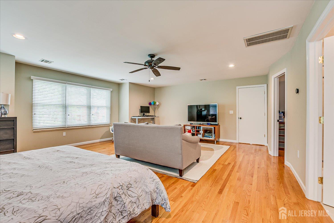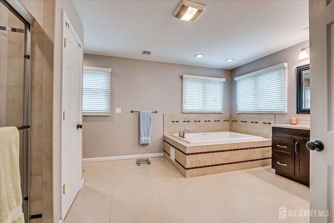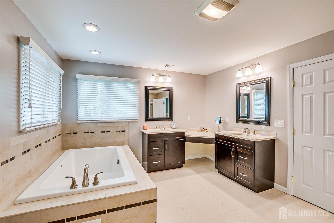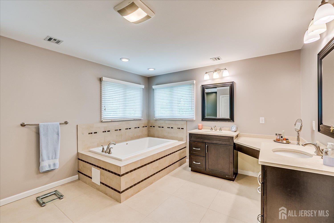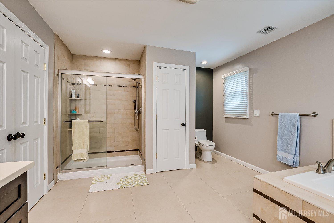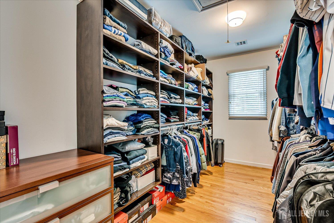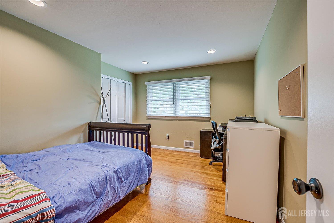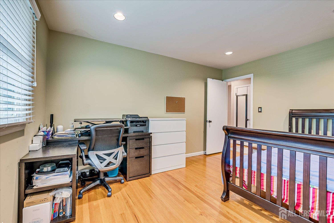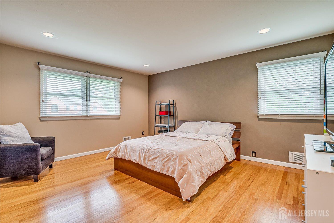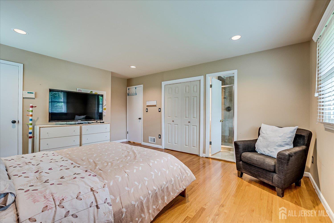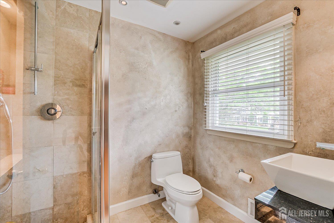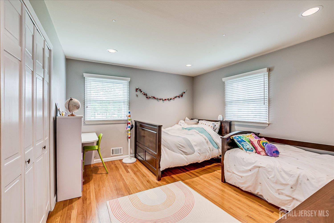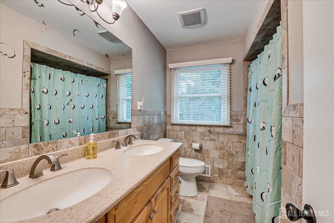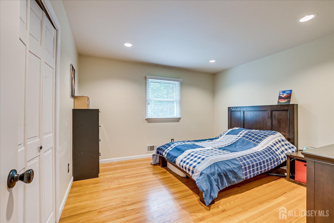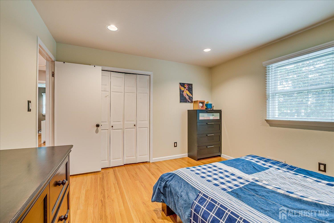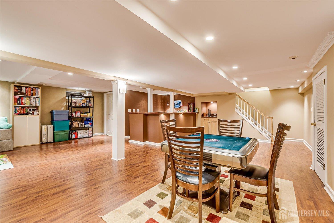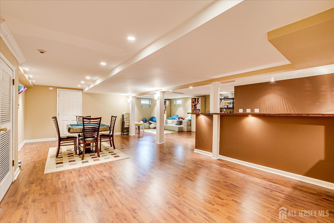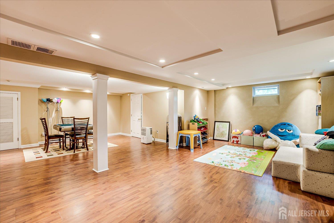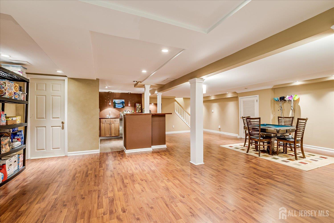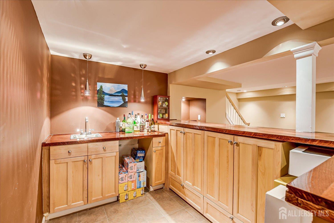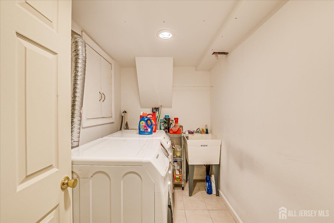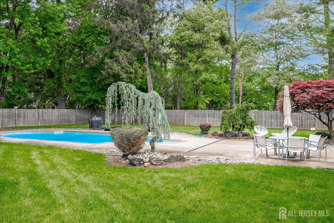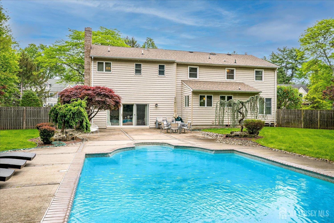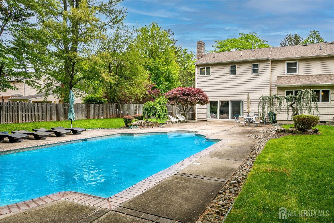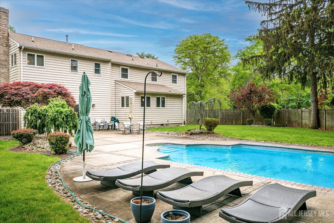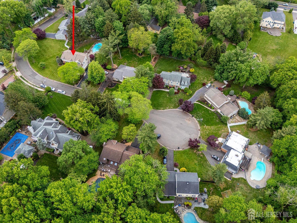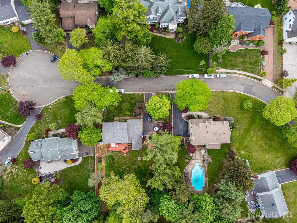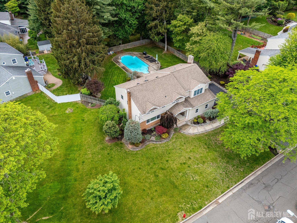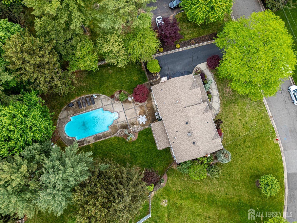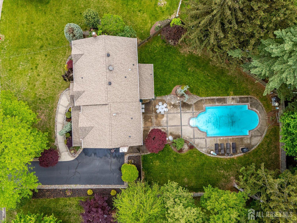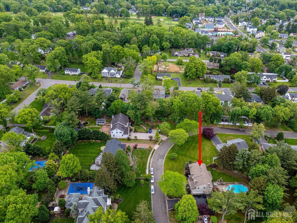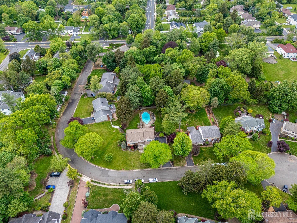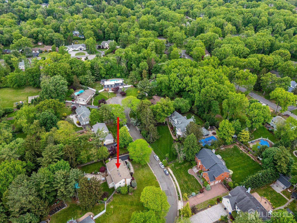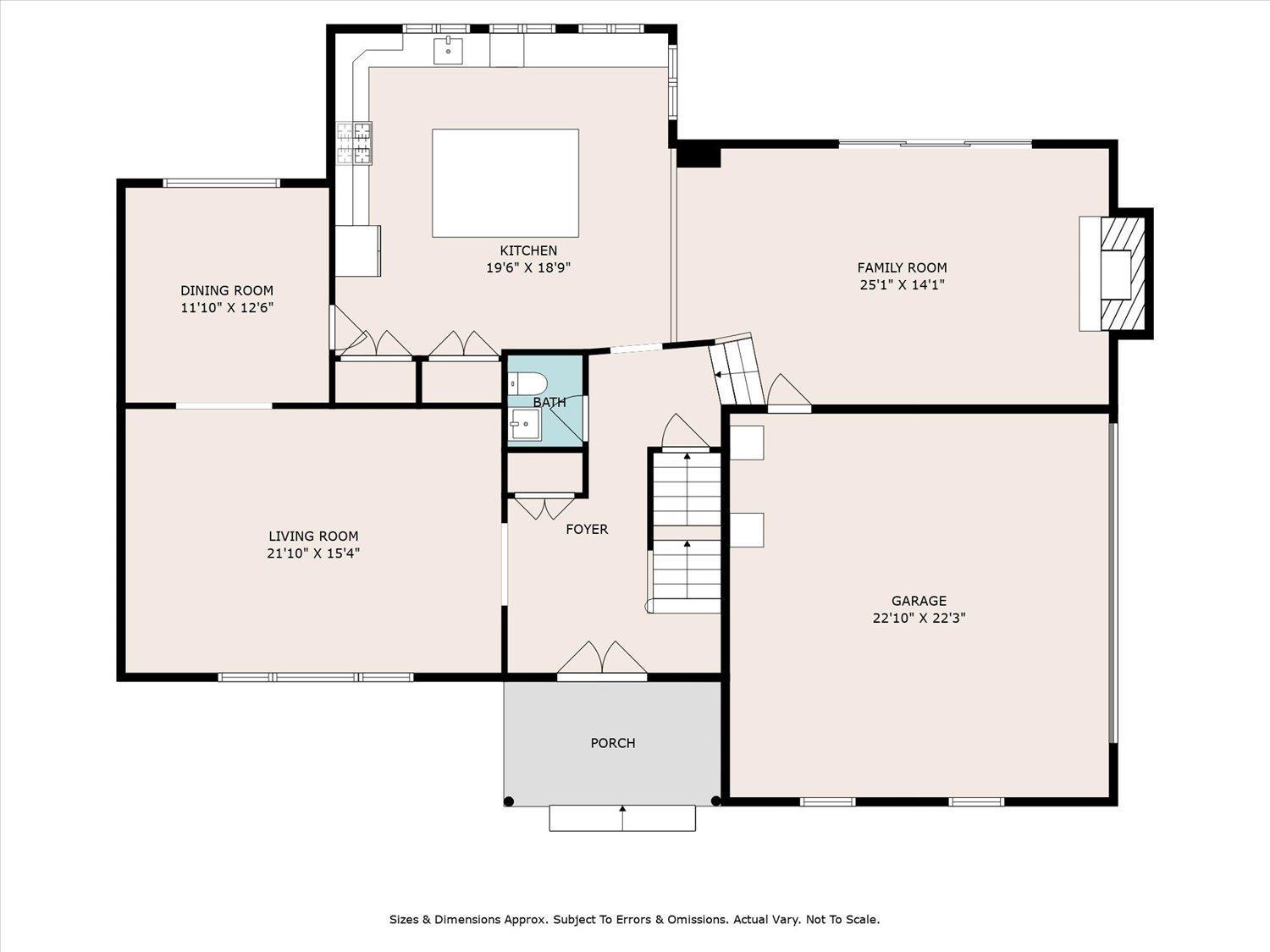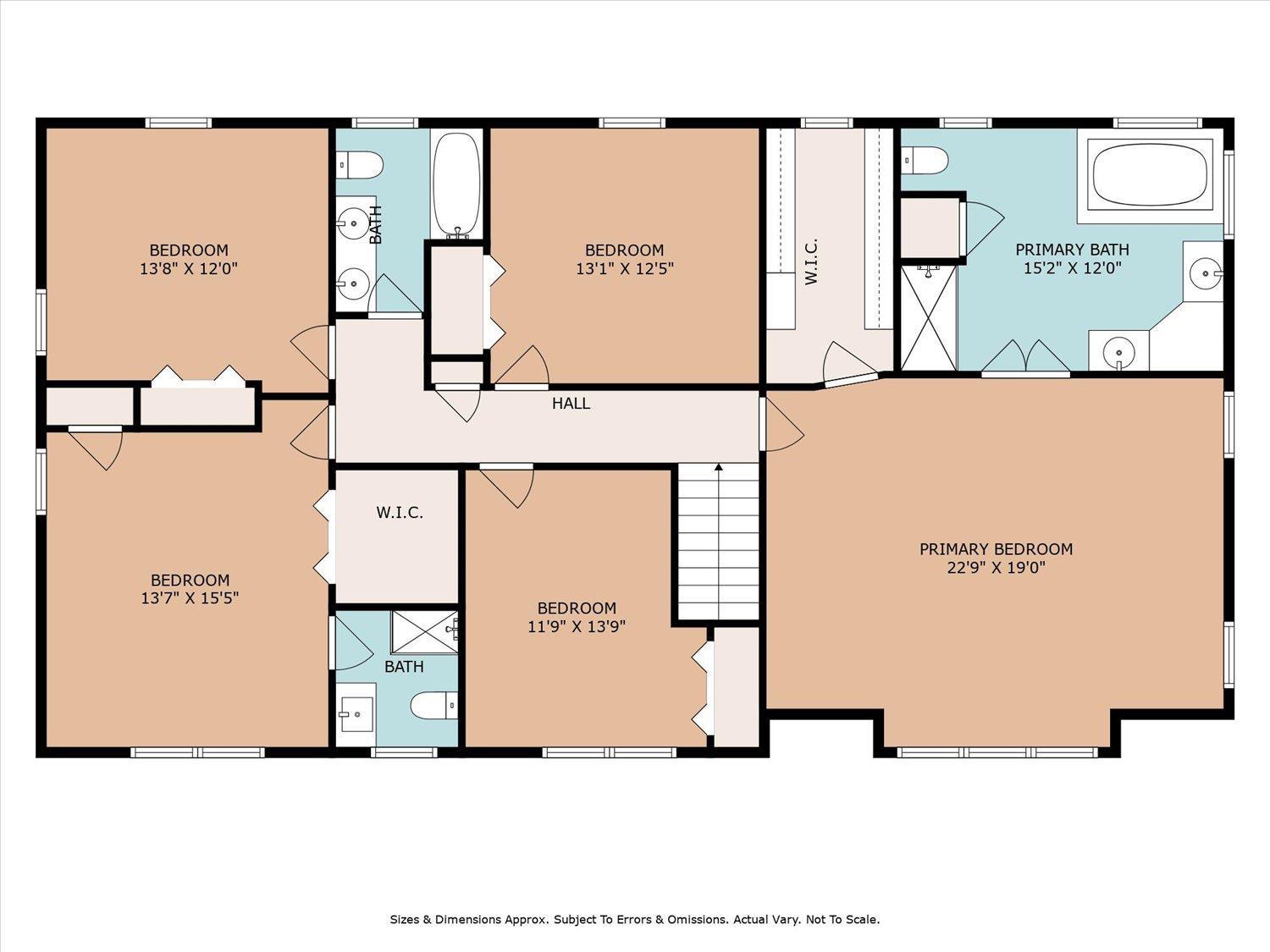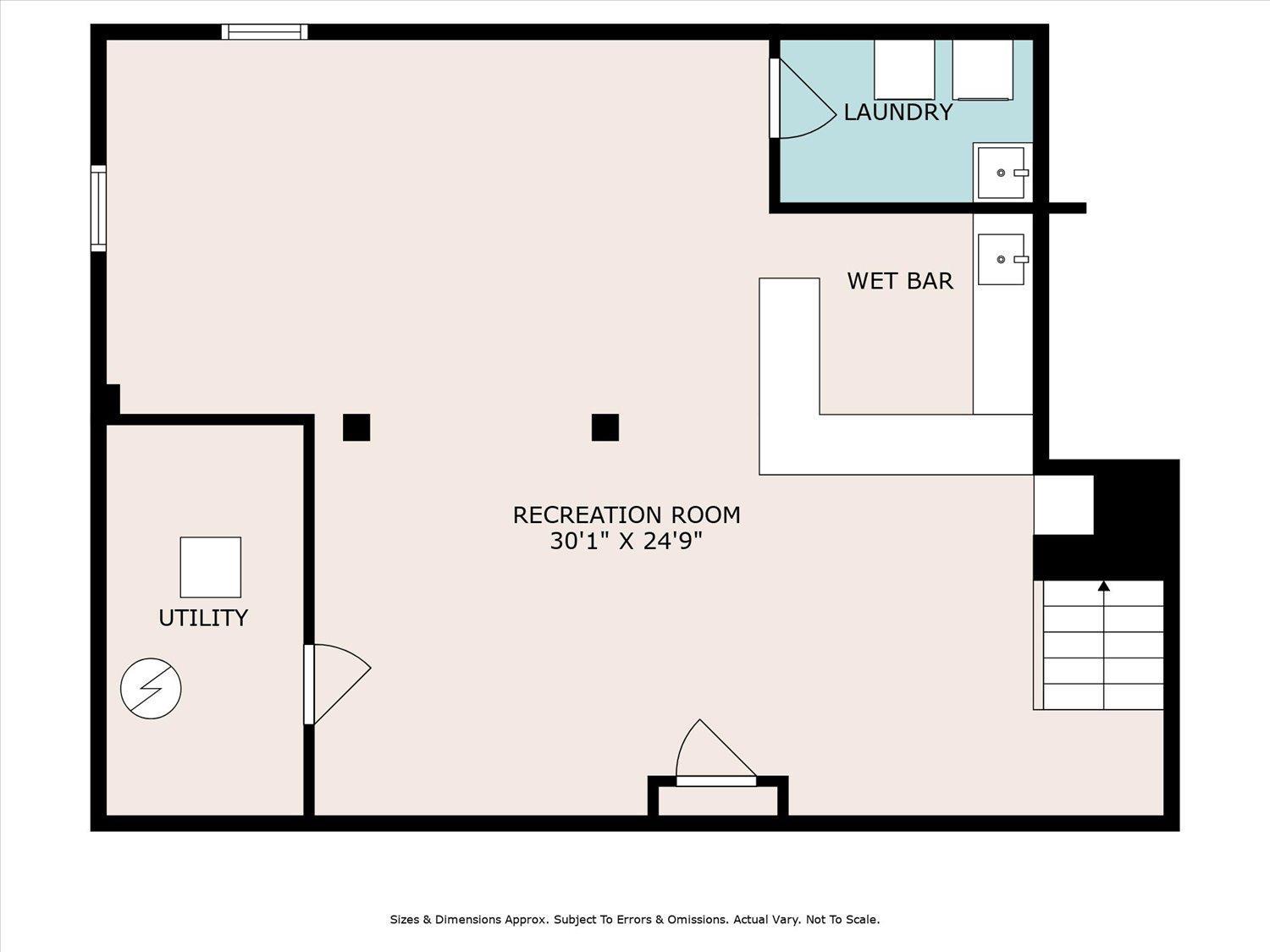8 Renee Court, Edison NJ 08820
Edison, NJ 08820
Sq. Ft.
3,335Beds
5Baths
3.50Year Built
1961Garage
2Pool
No
This stunning East-facing 5-bed, 3.5-bath Colonial w/hardwood floors, multi-zone heat/central air & 2-car side-entry garage, renovated in 2011, is located on a quiet cul-de-sac in the highly sought-after Country Club section of Edison, just a short drive from the Metuchen train station. The main level includes a formal entry foyer, spacious living room, formal dining room, and an expanded eat-in kitchen featuring an expansive granite center island with seating, stainless steel appliances, and double pantry closets. Step down into the inviting family room, complete with a wood-burning fireplace and sliding glass doors that lead to a beautifully landscaped, fenced-in backyard with a concrete patio and a heated in-ground pool-ideal for outdoor entertaining. Upstairs, the home offers a luxurious primary suite addition with a sitting area, spa-like en suite bath, and huge walk-in closet. The second bedroom includes its own en suite bath and walk-in closet, while three additional bedrooms share a spacious hall bathroom with double sinks. The fully finished basement provides a generous recreation room, wet bar, laundry room, and utility space perfect for entertaining, relaxing, or everyday living.
Courtesy of RE/MAX COMPETITIVE EDGE
$1,250,000
May 14, 2025
$1,250,000
9 days on market
Listing office changed from RE/MAX COMPETITIVE EDGE to .
Listing office changed from to RE/MAX COMPETITIVE EDGE.
Listing office changed from RE/MAX COMPETITIVE EDGE to .
Listing office changed from to RE/MAX COMPETITIVE EDGE.
Listing office changed from RE/MAX COMPETITIVE EDGE to .
Listing office changed from to RE/MAX COMPETITIVE EDGE.
Listing office changed from RE/MAX COMPETITIVE EDGE to .
Listing office changed from to RE/MAX COMPETITIVE EDGE.
Listing office changed from RE/MAX COMPETITIVE EDGE to .
Listing office changed from to RE/MAX COMPETITIVE EDGE.
Price reduced to $1,250,000.
Listing office changed from RE/MAX COMPETITIVE EDGE to .
Listing office changed from to RE/MAX COMPETITIVE EDGE.
Listing office changed from RE/MAX COMPETITIVE EDGE to .
Listing office changed from to RE/MAX COMPETITIVE EDGE.
Property Details
Beds: 5
Baths: 3
Half Baths: 1
Total Number of Rooms: 12
Master Bedroom Features: Sitting Area, Two Sinks, Full Bath, Walk-In Closet(s)
Dining Room Features: Formal Dining Room
Kitchen Features: Granite/Corian Countertops, Breakfast Bar, Kitchen Island, Eat-in Kitchen
Appliances: Gas Water Heater
Has Fireplace: Yes
Number of Fireplaces: 1
Fireplace Features: Wood Burning
Has Heating: Yes
Heating: Zoned, Forced Air
Cooling: Central Air, Ceiling Fan(s), Zoned
Flooring: Ceramic Tile, Wood
Basement: Finished, Recreation Room, Interior Entry, Utility Room, Laundry Facilities
Window Features: Insulated Windows, Blinds
Interior Details
Property Class: Single Family Residence
Architectural Style: Colonial
Building Sq Ft: 3,335
Year Built: 1961
Stories: 2
Levels: Two
Is New Construction: No
Has Private Pool: No
Has Spa: No
Has View: No
Direction Faces: East
Has Garage: Yes
Has Attached Garage: Yes
Garage Spaces: 2
Has Carport: No
Carport Spaces: 0
Covered Spaces: 2
Has Open Parking: Yes
Parking Features: 2 Car Width, 3 Cars Deep, Asphalt, Garage, Attached
Total Parking Spaces: 0
Exterior Details
Lot Size (Acres): 0.2248
Lot Area: 0.2248
Lot Dimensions: 171.00 x 131.00
Lot Size (Square Feet): 9,792
Exterior Features: Lawn Sprinklers, Open Porch(es), Patio, Fencing/Wall, Yard, Insulated Pane Windows
Fencing: Fencing/Wall
Roof: Asphalt
Patio and Porch Features: Porch, Patio
On Waterfront: No
Property Attached: No
Utilities / Green Energy Details
Electric: 200 Amp(s)
Gas: Natural Gas
Sewer: Public Sewer
Water Source: Public
# of Electric Meters: 0
# of Gas Meters: 0
# of Water Meters: 0
HOA and Financial Details
Annual Taxes: $22,105.00
Has Association: No
Association Fee: $0.00
Association Fee 2: $0.00
Association Fee 2 Frequency: Monthly
Similar Listings
- SqFt.3,191
- Beds5
- Baths5+1½
- Garage2
- PoolNo
- SqFt.3,066
- Beds4
- Baths4
- Garage2
- PoolNo
- SqFt.3,792
- Beds6
- Baths4+1½
- Garage2
- PoolNo
- SqFt.3,736
- Beds5
- Baths3
- Garage2
- PoolNo

 Back to search
Back to search