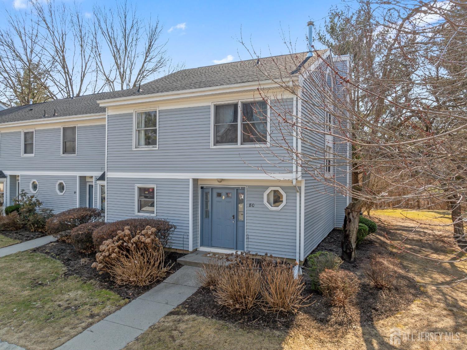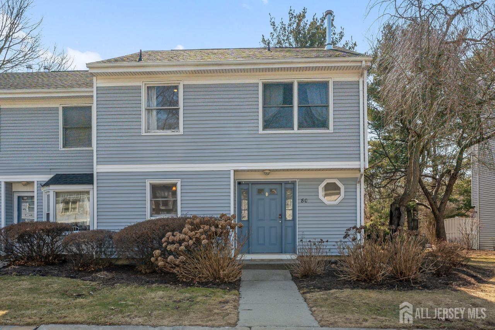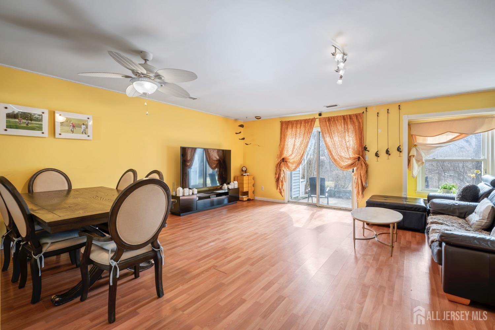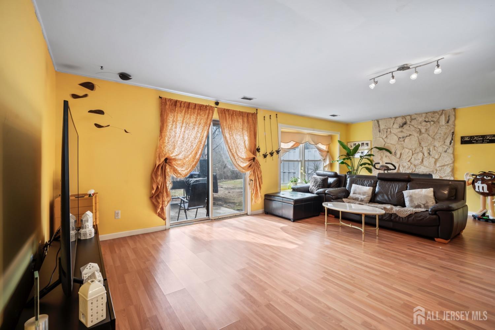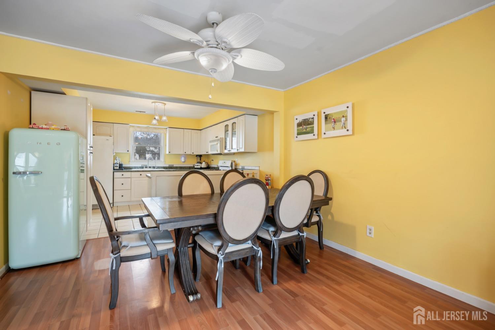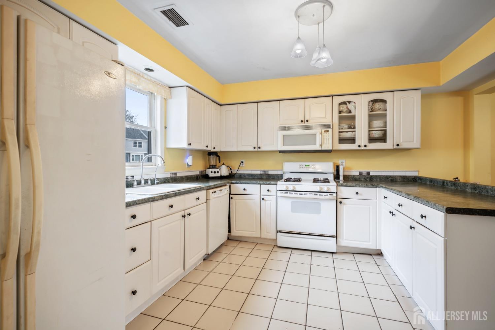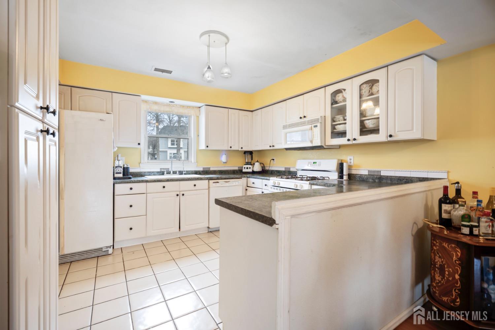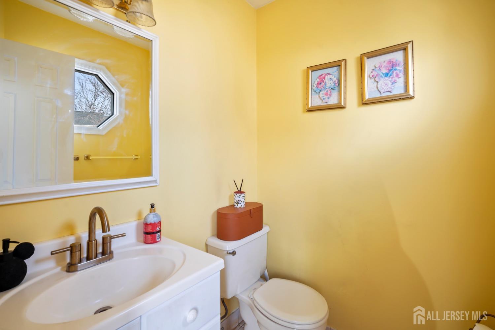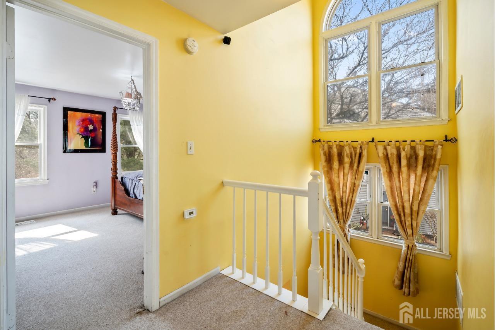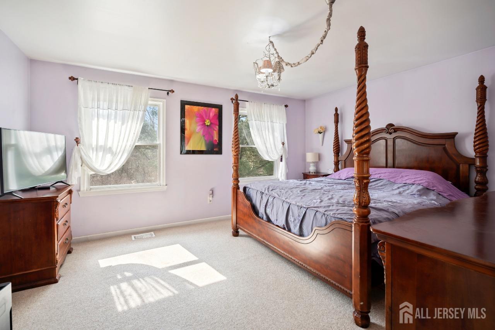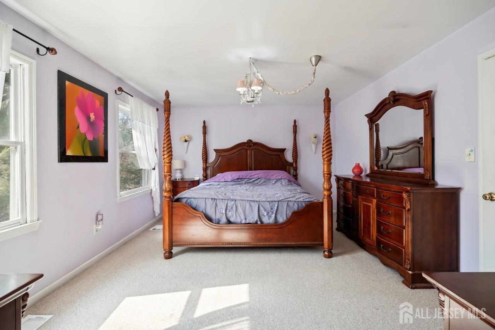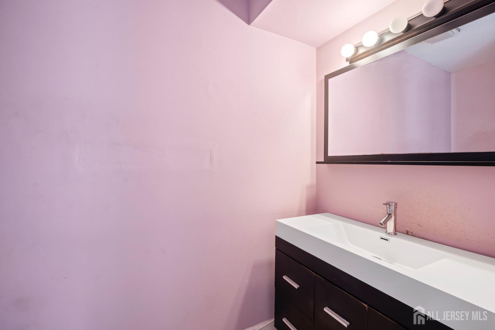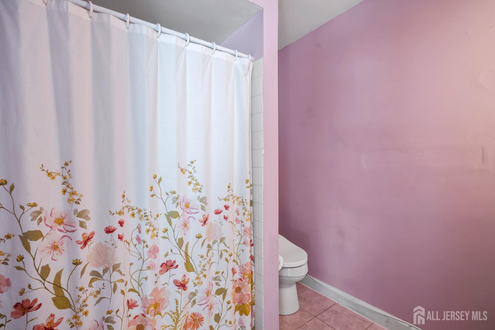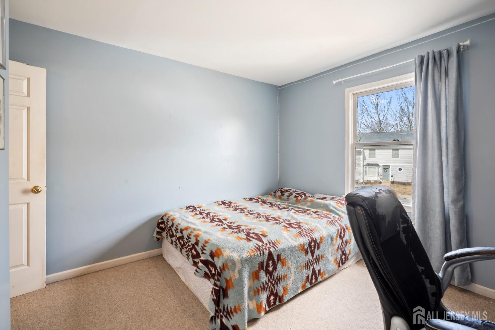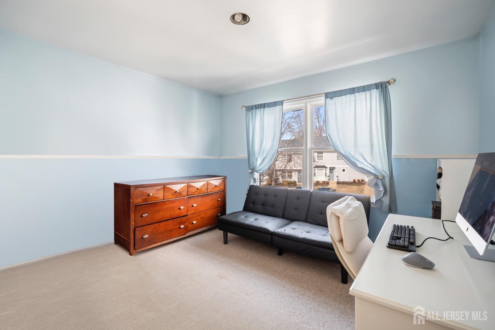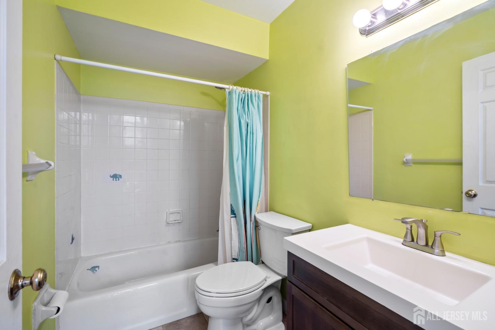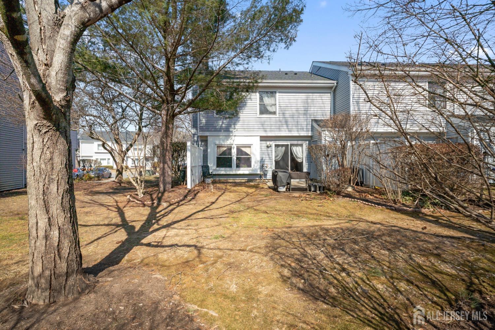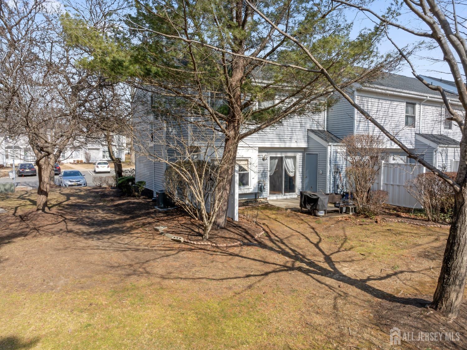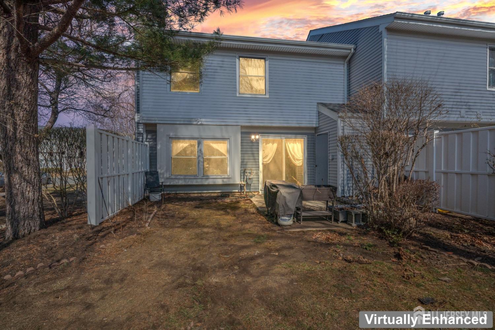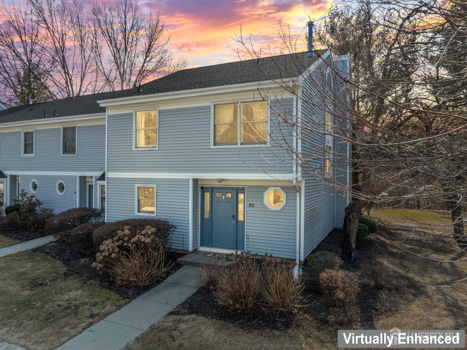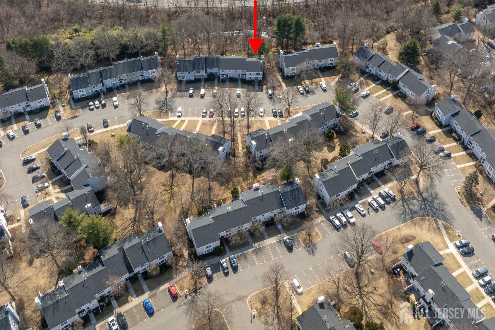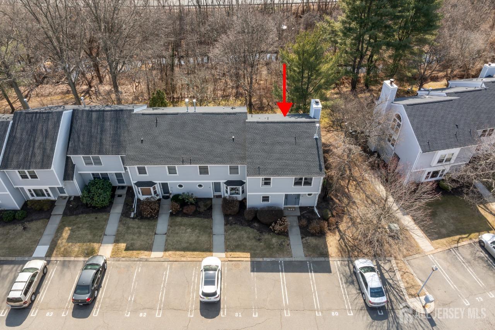80 La Rue Lane, East Brunswick NJ 08816
East Brunswick, NJ 08816
Sq. Ft.
1,544Beds
3Baths
2.50Year Built
1986Pool
No
Welcome to this beautifully maintained north-facing, The Largest Belmont Model end-unit townhouse in the sought-after Summerhill Meadows community! Featuring 3 bedrooms, 2.5 baths, this home offers a spacious eat-in kitchen with a breakfast bar, a bright living room with a wood-burning fireplace, and sliding doors leading to a private back patio. The first floor also includes a dining area, half bath, and laundry space, while the second floor boasts a primary suite with a private bath and two additional bedrooms with a shared full bathroom. Located in the highly rated East Brunswick School District, this home offers easy access to NYC transportation, major highways, and shopping. Enjoy all that Summerhill Meadows has to offer, including a clubhouse, in-ground pool, tennis court and playground. Don't miss this opportunity schedule your showing today!
Courtesy of RE/MAX FIRST REALTY, INC.
Property Details
Beds: 3
Baths: 2
Half Baths: 1
Total Number of Rooms: 6
Master Bedroom Features: Walk-In Closet(s)
Dining Room Features: Living Dining Combo
Kitchen Features: Eat-in Kitchen, Separate Dining Area
Appliances: Dishwasher, Dryer, Gas Range/Oven, Refrigerator, Washer
Has Fireplace: Yes
Number of Fireplaces: 1
Fireplace Features: Wood Burning
Has Heating: Yes
Heating: Forced Air
Cooling: Central Air
Flooring: Carpet, Ceramic Tile, Laminate
Interior Details
Property Class: Townhouse,Condo/TH
Structure Type: Townhouse
Architectural Style: Townhouse, End Unit
Building Sq Ft: 1,544
Year Built: 1986
Stories: 2
Levels: Two
Is New Construction: No
Has Private Pool: No
Pool Features: Outdoor Pool
Has Spa: No
Has View: No
Direction Faces: North
Has Garage: No
Has Attached Garage: No
Garage Spaces: 0
Has Carport: No
Carport Spaces: 0
Covered Spaces: 0
Has Open Parking: Yes
Other Available Parking: Oversized Vehicles Restricted
Other Structures: Shed(s)
Parking Features: Asphalt, Common, Open, Assigned
Total Parking Spaces: 0
Exterior Details
Lot Size (Acres): 0.0540
Lot Area: 0.0540
Lot Dimensions: 0.00 x 0.00
Lot Size (Square Feet): 2,352
Exterior Features: Patio, Door(s)-Storm/Screen, Fencing/Wall, Storage Shed
Fencing: Fencing/Wall
Roof: Asphalt
Patio and Porch Features: Patio
On Waterfront: No
Property Attached: No
Utilities / Green Energy Details
Gas: Natural Gas
Sewer: Public Sewer
Water Source: Public
# of Electric Meters: 0
# of Gas Meters: 0
# of Water Meters: 0
Community and Neighborhood Details
HOA and Financial Details
Annual Taxes: $8,206.00
Has Association: Yes
Association Fee: $0.00
Association Fee 2: $0.00
Association Fee 2 Frequency: Monthly
Association Fee Includes: Common Area Maintenance, Insurance, See remarks, Snow Removal, Maintenance Grounds, Maintenance Fee
Similar Listings
- SqFt.1,555
- Beds3
- Baths2+1½
- Garage1
- PoolNo
- SqFt.1,555
- Beds3
- Baths2+1½
- Garage1
- PoolNo
- SqFt.1,524
- Beds3
- Baths2+1½
- Garage2
- PoolNo
- SqFt.1,584
- Beds4
- Baths2
- Garage1
- PoolNo

 Back to search
Back to search