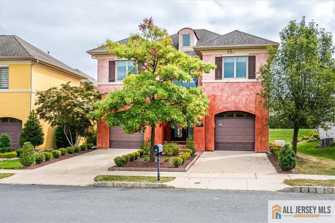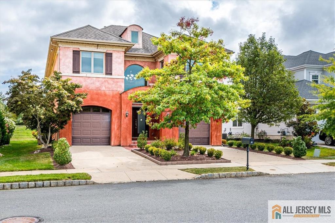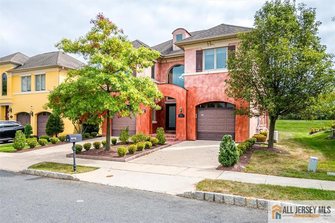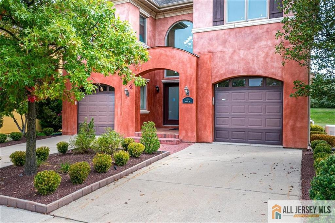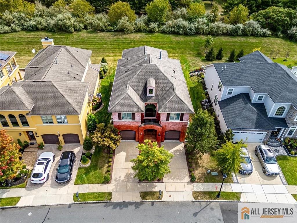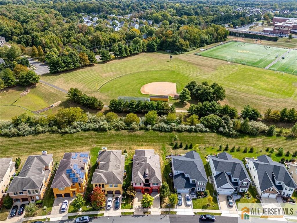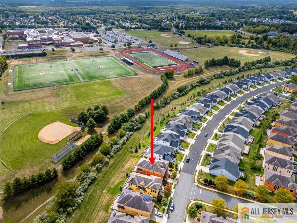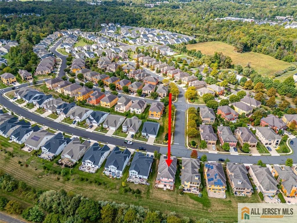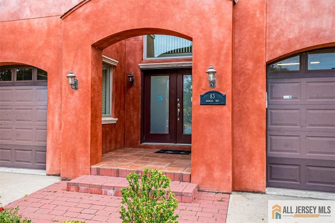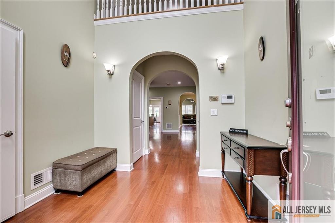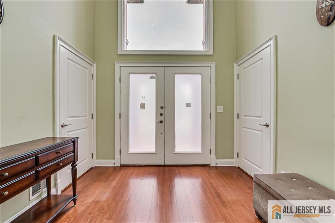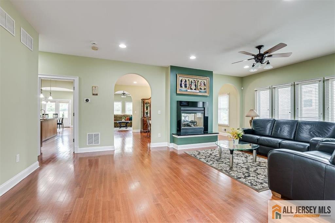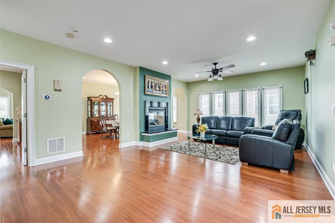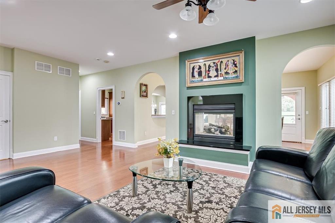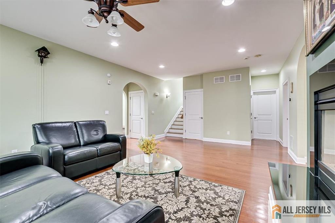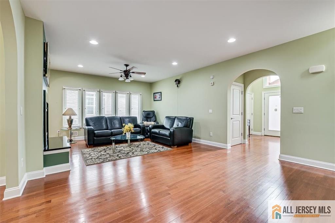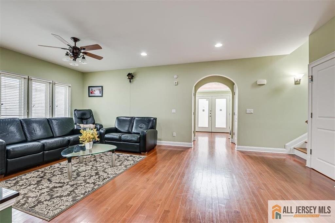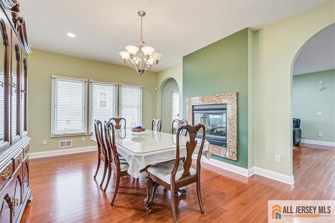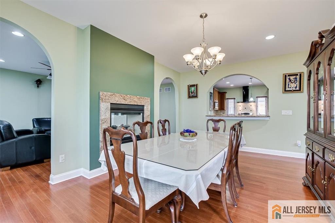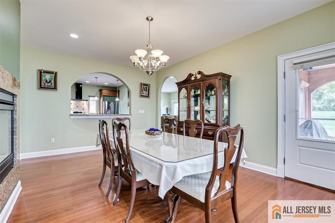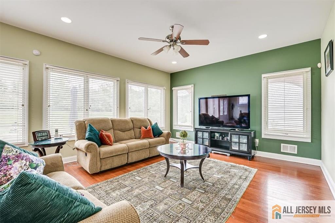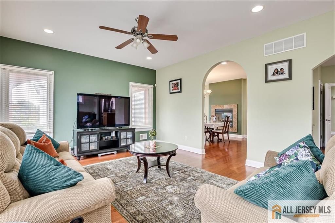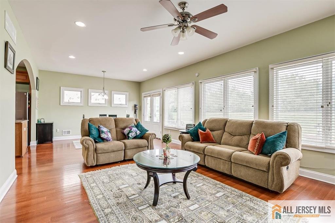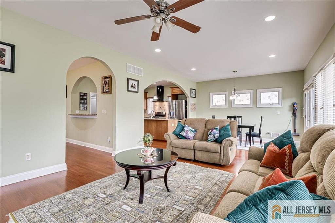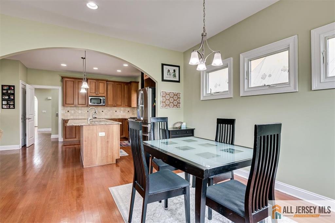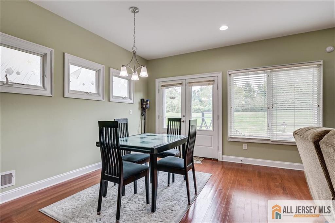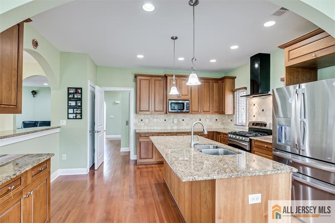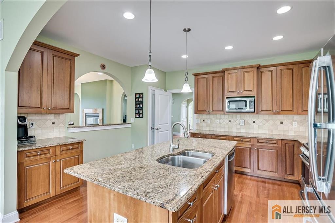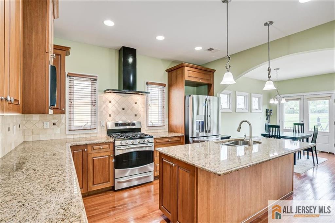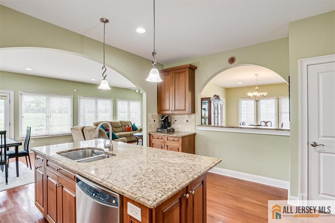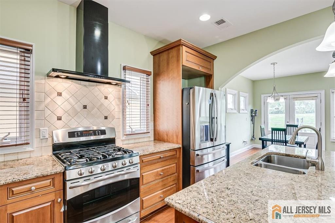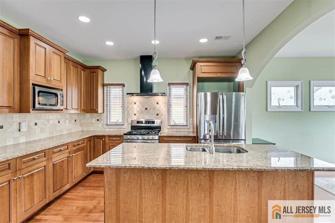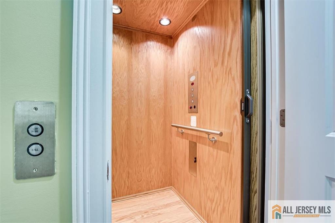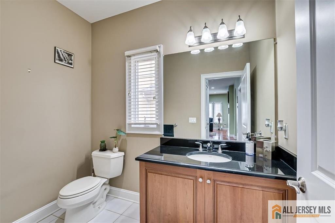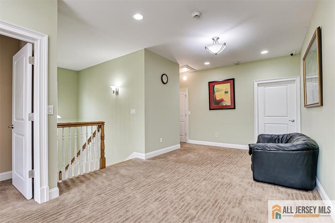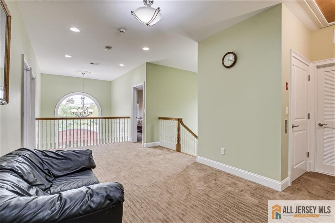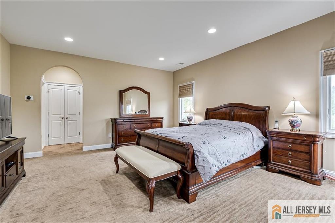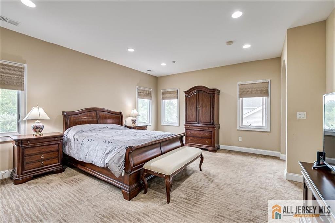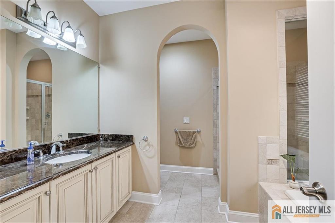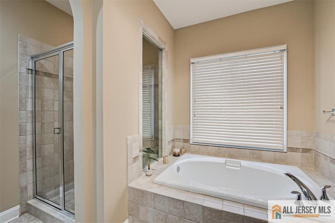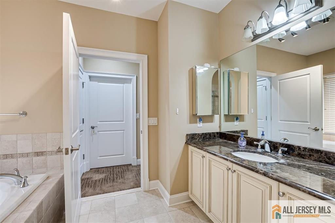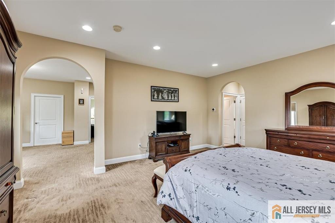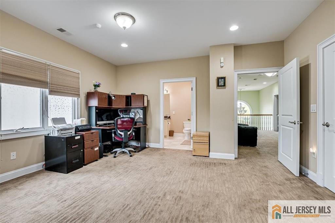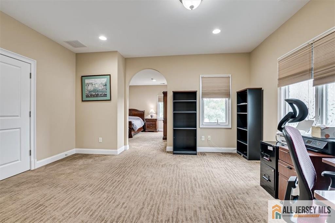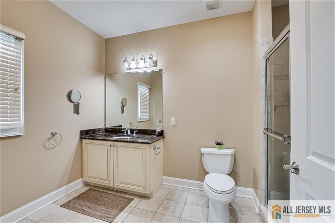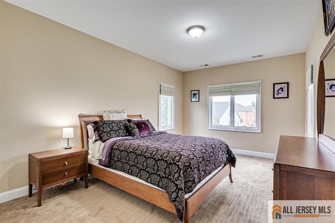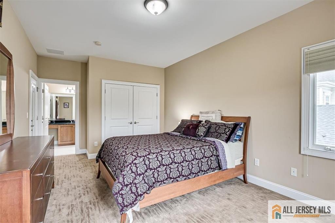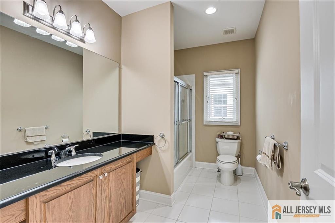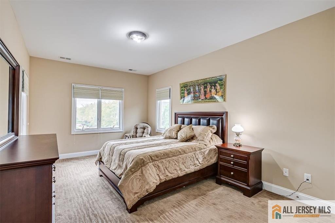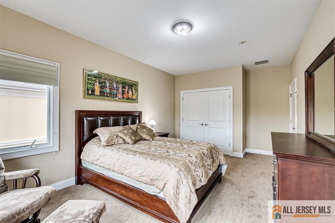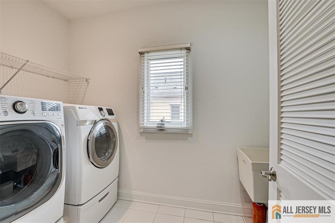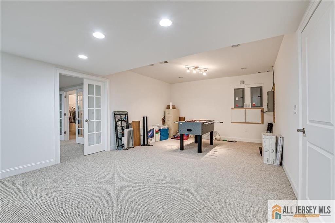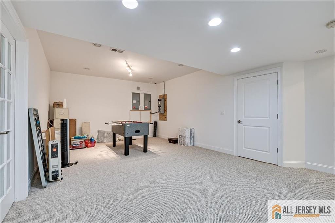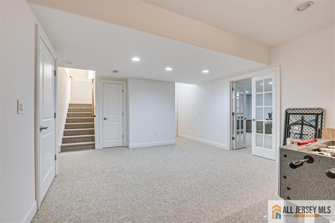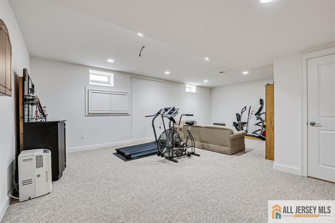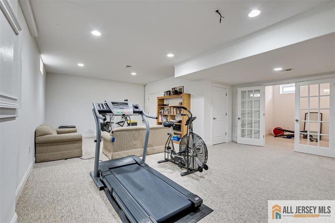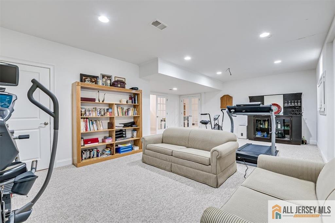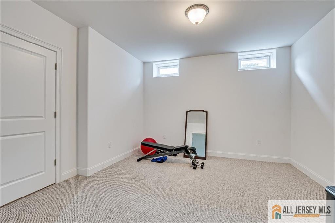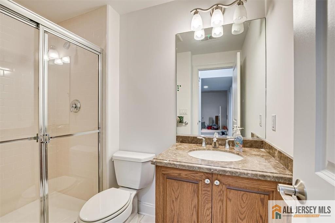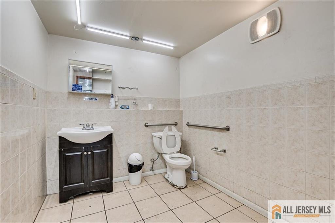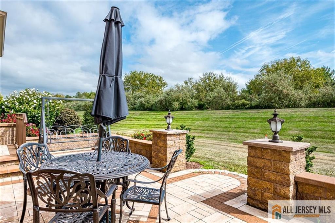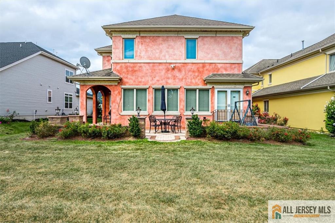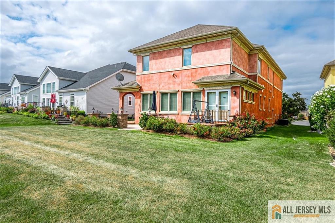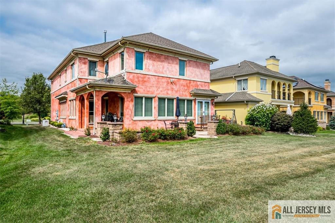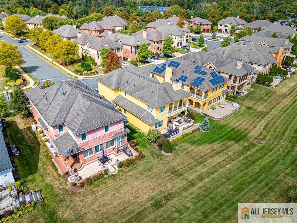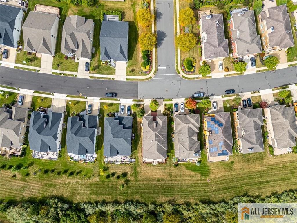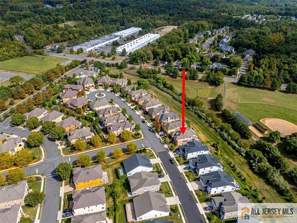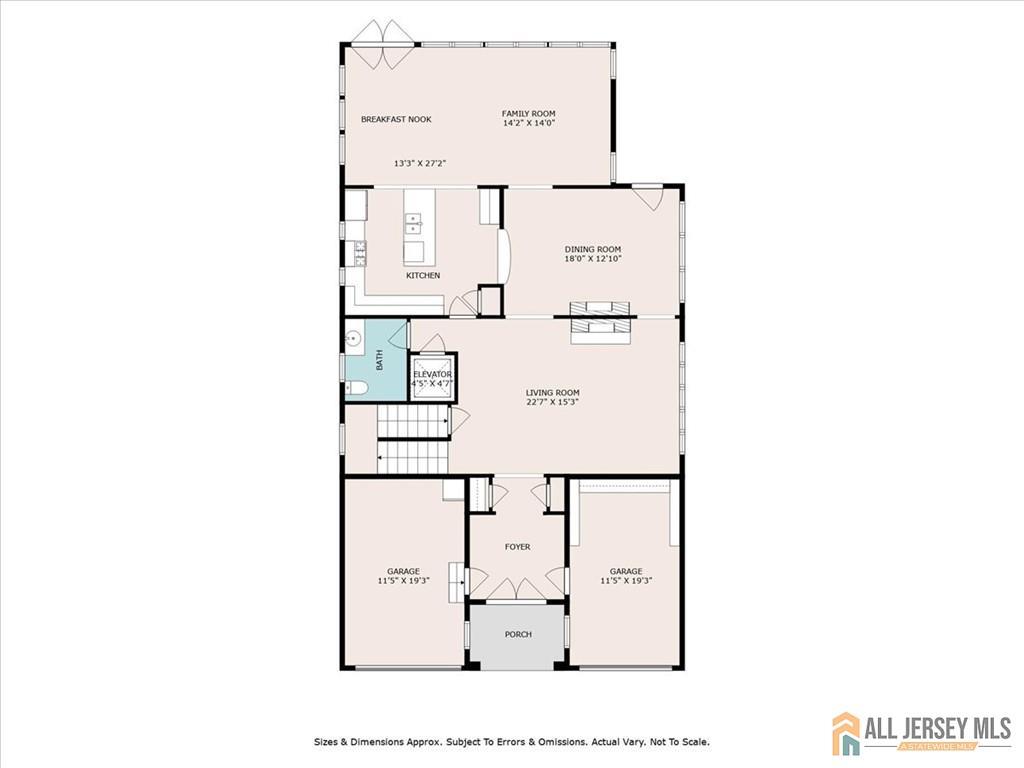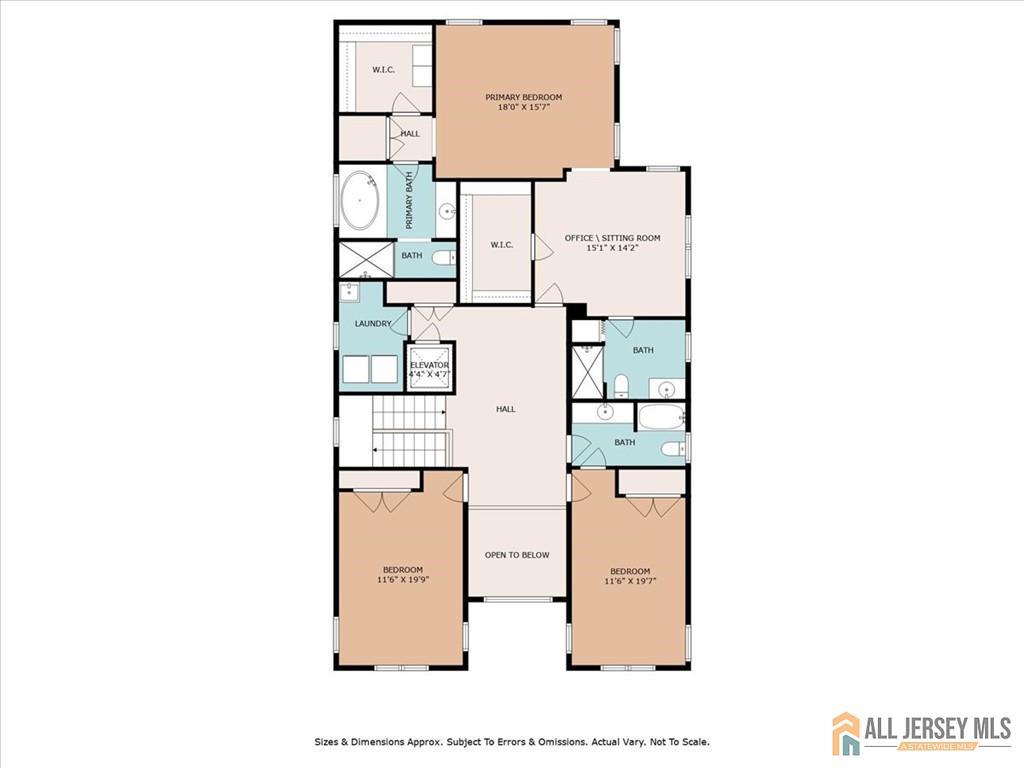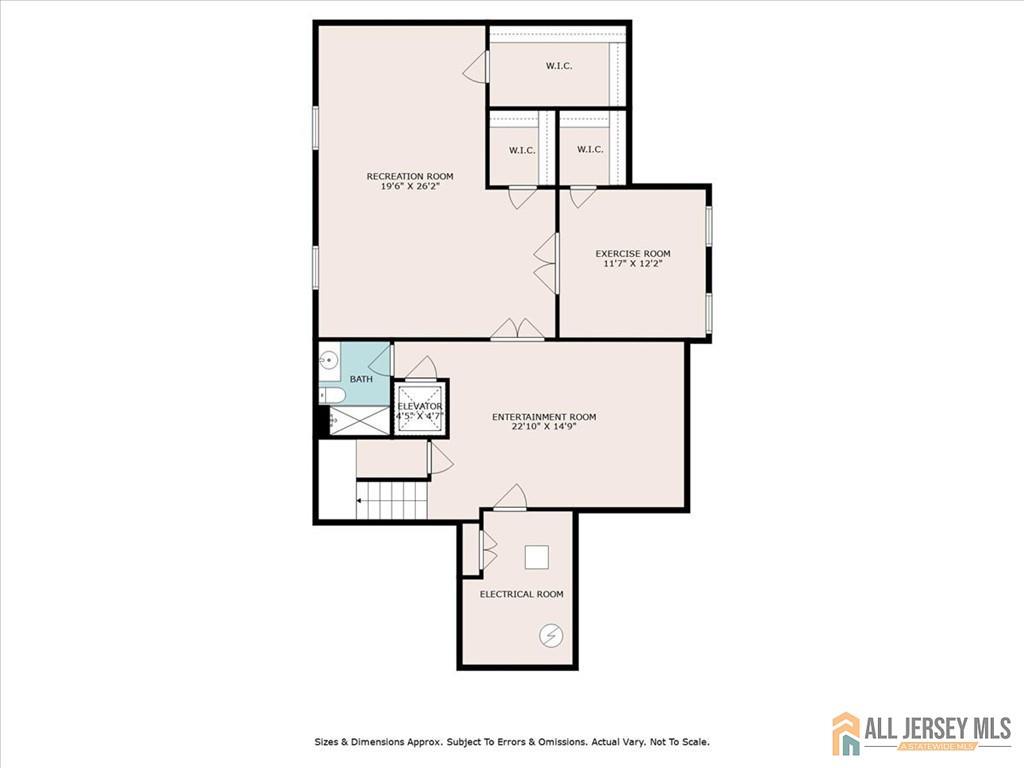83 Bernini Way, South Brunswick NJ 08852
South Brunswick, NJ 08852
Sq. Ft.
3,528Beds
3Baths
4.50Year Built
2010Garage
2Pool
No
Discover this stunning 3-bedroom, 4.5-bath home in the enchanting 55+ community of Villaggio, designed to reflect the charm of a Tuscan village. From the moment you enter, you're greeted by a grand two-story foyer that sets the tone for elegance, highlighted by beautiful Palladium windows and arched entryways throughout. The formal living room features a cozy double-sided fireplace that seamlessly connects to the dining room, creating an inviting atmosphere for entertaining. The gourmet eat-in kitchen is a chef's dream, showcasing a large island with elegant pendant lighting, custom cabinetry, granite countertops, and stainless steel appliances, complemented by a sunny breakfast area perfect for casual meals. A private elevator provides convenient access to all floors, ensuring easy movement throughout the home. Upstairs, the luxurious master suite is a true retreat, complete with a comfortable sitting area, two walk-in closets, and two full bathsa lavish primary bath featuring a Jacuzzi tub and stand-up shower, along with a second full bath. There is possibility to convert sitting area in 4th bedroom with full bath. The additional two spacious bedrooms share a well-appointed common bathroom, making this layout ideal for family and friends. A generous laundry room with ample storage completes this level. The fully finished basement adds even more living space, offering areas for recreation, work, and play, along with a full bath for convenience. Step outside to the gorgeous back paver patio, surrounded by professional landscaping, perfect for outdoor relaxation or entertaining. Additional highlights include two-car split garages and intricate decorative moldings throughout the home. Residents of Villaggio enjoy an array of amenities, including a billiards room, tennis courts, clubhouse, pool, exercise room, and more. This exceptional home combines elegance, comfort, and an active lifestyle in a prime locationdon't miss your chance to make it yours!
Courtesy of RE/MAX FIRST REALTY, INC.
$899,900
Apr 3, 2025
$899,900
169 days on market
Listing office changed from RE/MAX FIRST REALTY, INC. to .
Listing office changed from to RE/MAX FIRST REALTY, INC..
Listing office changed from RE/MAX FIRST REALTY, INC. to .
Price reduced to $899,900.
Listing office changed from to RE/MAX FIRST REALTY, INC..
Listing office changed from RE/MAX FIRST REALTY, INC. to .
Listing office changed from to RE/MAX FIRST REALTY, INC..
Listing office changed from RE/MAX FIRST REALTY, INC. to .
Listing office changed from to RE/MAX FIRST REALTY, INC..
Listing office changed from RE/MAX FIRST REALTY, INC. to .
Listing office changed from to RE/MAX FIRST REALTY, INC..
Listing office changed from RE/MAX FIRST REALTY, INC. to .
Listing office changed from to RE/MAX FIRST REALTY, INC..
Listing office changed from RE/MAX FIRST REALTY, INC. to .
Listing office changed from to RE/MAX FIRST REALTY, INC..
Listing office changed from RE/MAX FIRST REALTY, INC. to .
Listing office changed from to RE/MAX FIRST REALTY, INC..
Listing office changed from RE/MAX FIRST REALTY, INC. to .
Listing office changed from to RE/MAX FIRST REALTY, INC..
Property Details
Beds: 3
Baths: 4
Half Baths: 1
Total Number of Rooms: 10
Master Bedroom Features: Full Bath, Sitting Area, Two Sinks, Walk-In Closet(s)
Dining Room Features: Formal Dining Room
Kitchen Features: Breakfast Bar, Kitchen Island, Granite/Corian Countertops, Kitchen Exhaust Fan, Pantry, Separate Dining Area
Appliances: Dishwasher, Dryer, Gas Range/Oven, Exhaust Fan, Refrigerator, Washer, Kitchen Exhaust Fan
Has Fireplace: Yes
Number of Fireplaces: 1
Fireplace Features: Gas
Has Heating: Yes
Heating: Forced Air
Cooling: Central Air
Flooring: Carpet, Wood
Basement: Finished, Bath Full, Bedroom, Utility Room
Accessibility Features: Elevator
Interior Details
Property Class: Single Family Residence
Architectural Style: Colonial
Building Sq Ft: 3,528
Year Built: 2010
Stories: 2
Levels: Two
Is New Construction: No
Has Private Pool: No
Pool Features: Outdoor Pool
Has Spa: No
Has View: No
Has Garage: Yes
Has Attached Garage: Yes
Garage Spaces: 2
Has Carport: No
Carport Spaces: 0
Covered Spaces: 2
Has Open Parking: Yes
Parking Features: 1 Car Width, Built-In Garage
Total Parking Spaces: 0
Exterior Details
Lot Size (Acres): 0.1130
Lot Area: 0.1130
Lot Size (Square Feet): 4,922
Roof: Asphalt
On Waterfront: No
Property Attached: No
Utilities / Green Energy Details
Gas: Natural Gas
Sewer: Public Sewer
Water Source: Public
# of Electric Meters: 0
# of Gas Meters: 0
# of Water Meters: 0
Community and Neighborhood Details
HOA and Financial Details
Annual Taxes: $13,386.00
Has Association: No
Association Fee: $0.00
Association Fee 2: $0.00
Association Fee 2 Frequency: Monthly
Association Fee Includes: Common Area Maintenance, Maintenance Grounds, Maintenance Fee, Snow Removal, Trash
Similar Listings
- SqFt.3,157
- Beds3
- Baths3+1½
- Garage2
- PoolNo
- SqFt.2,683
- Beds3
- Baths3+1½
- Garage2
- PoolNo

 Back to search
Back to search