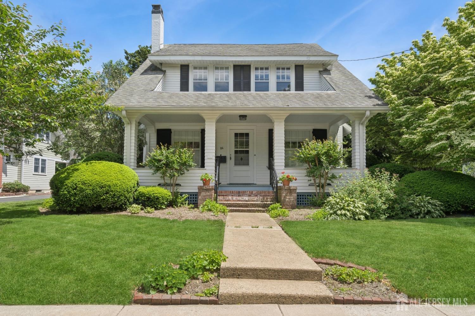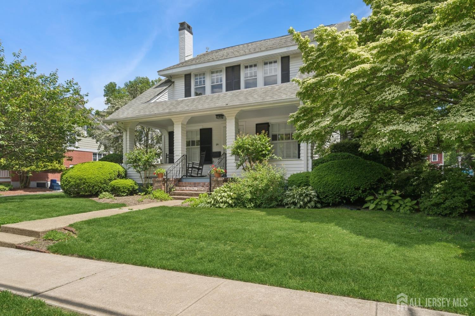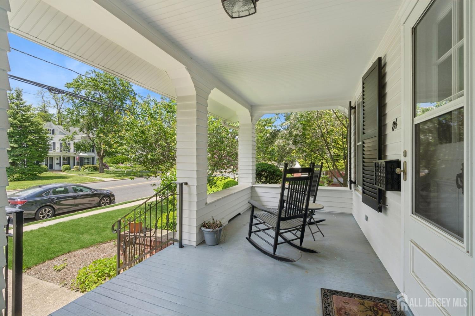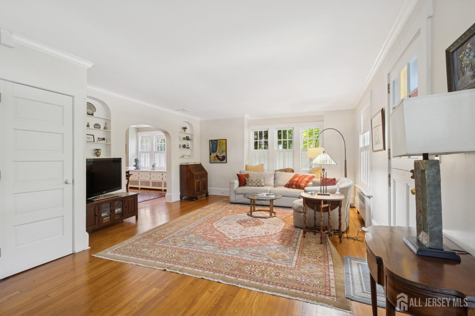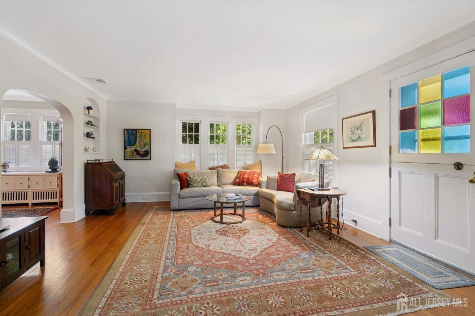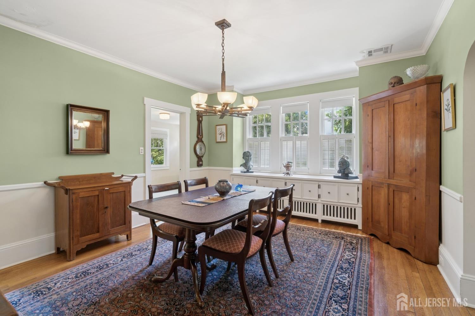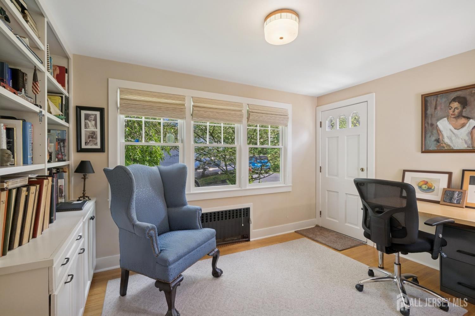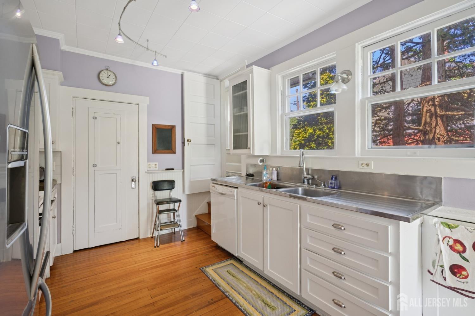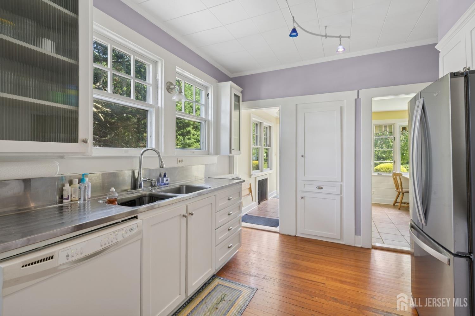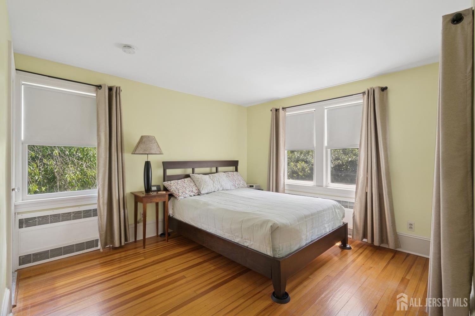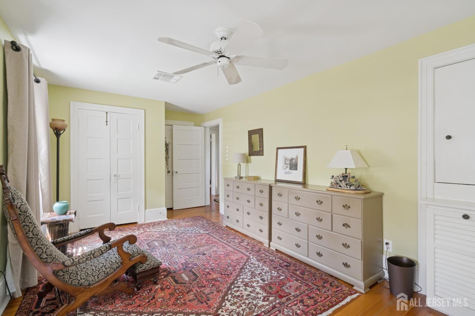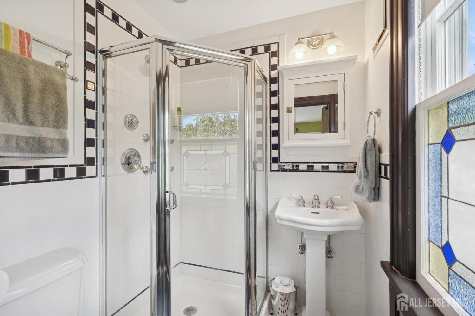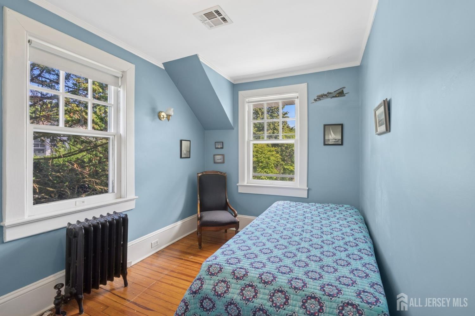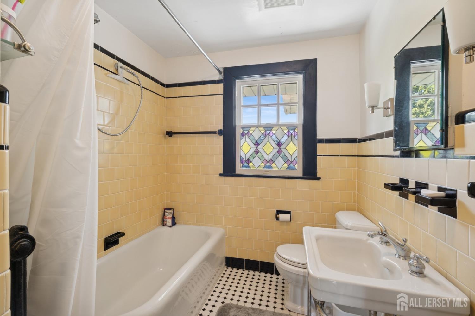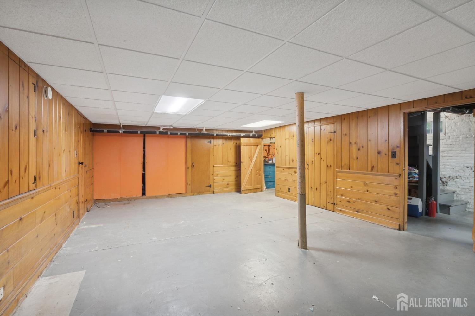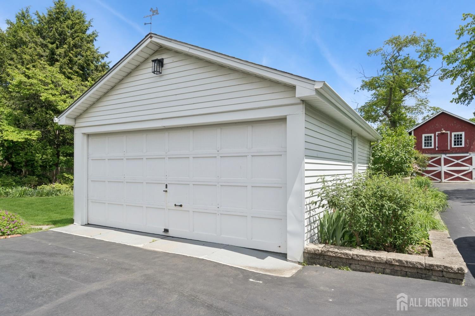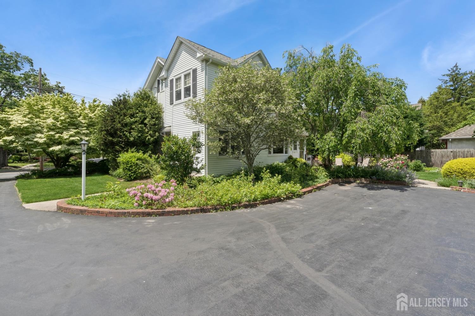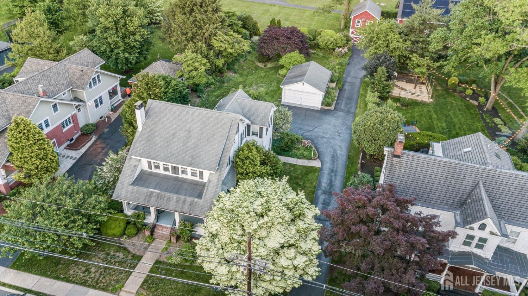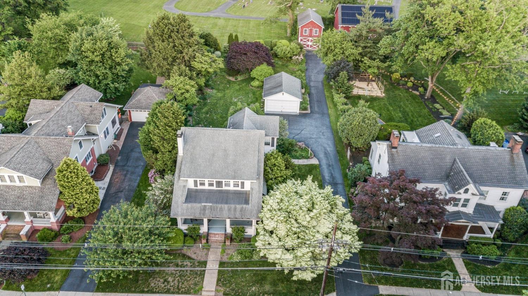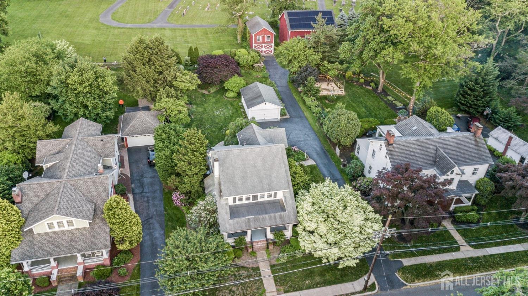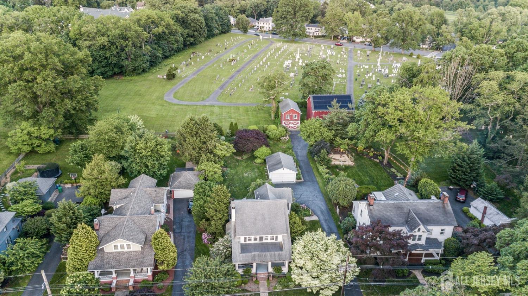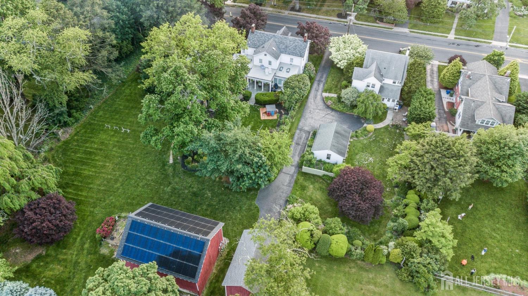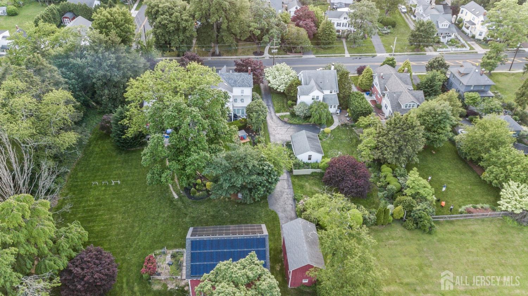84 N Main Street N, Cranbury NJ 08512
Cranbury, NJ 08512
Sq. Ft.
2,134Beds
4Baths
2.50Year Built
1914Garage
2Pool
No
Welcome to this charming home nestled in the heart of historic Cranbury, offering timeless character, modern comfort, and a front-row seat to one of New Jersey's most beloved small towns. Located in the highly sought-after and award-winning Cranbury School District, this 4-bedroom, 2.5-bathroom residence combines classic architectural details with everyday functionality. As you approach, a welcoming covered porch invites you to relax and take in the quaint, walkable neighborhood. Inside, the first floor showcases rich hardwood floors throughout and an abundance of built-in features that add both charm and convenience. The layout includes a cozy sitting room perfect for reading or relaxing, a formal dining room ideal for entertaining, and a spacious living room with plenty of natural light. The kitchen is the heart of the home, offering functionality and a central gathering spot for family and friends. A dedicated office on the main level provides a quiet space to work from home or study. Upstairs, you'll find three generously sized bedroomseach with hardwood floorsthat share a well-appointed hall bathroom complete with tile finishes and a classic tub/shower combination. The primary bedroom is a private retreat, featuring hardwood floors, two closets, and a full ensuite bathroom with a stall shower. The home's charm continues outside with a deep rear yard that includes a detached 2-car garage and a large barn, offering plenty of space for storage, hobbies, or potential creative use. Whether it's sipping coffee on the front porch, gardening in the backyard, or watching the town's beloved parades pass by, this home offers a quintessential Cranbury lifestyle. All of this is just a short stroll to Cranbury's charming shops, acclaimed restaurants, picturesque parks, and community events. Don't miss this rare opportunity to own a piece of history in one of New Jersey's most picturesque and tight-knit communities.
Courtesy of BHHS FOX & ROACH REALTORS
$750,000
May 21, 2025
$750,000
98 days on market
Listing office changed from BHHS FOX & ROACH REALTORS to .
Listing office changed from to BHHS FOX & ROACH REALTORS.
Price reduced to $750,000.
Listing office changed from BHHS FOX & ROACH REALTORS to .
Listing office changed from to BHHS FOX & ROACH REALTORS.
Listing office changed from BHHS FOX & ROACH REALTORS to .
Listing office changed from to BHHS FOX & ROACH REALTORS.
Listing office changed from BHHS FOX & ROACH REALTORS to .
Price reduced to $750,000.
Listing office changed from to BHHS FOX & ROACH REALTORS.
Listing office changed from BHHS FOX & ROACH REALTORS to .
Price reduced to $750,000.
Listing office changed from to BHHS FOX & ROACH REALTORS.
Listing office changed from BHHS FOX & ROACH REALTORS to .
Listing office changed from to BHHS FOX & ROACH REALTORS.
Price reduced to $750,000.
Listing office changed from BHHS FOX & ROACH REALTORS to .
Listing office changed from to BHHS FOX & ROACH REALTORS.
Listing office changed from BHHS FOX & ROACH REALTORS to .
Listing office changed from to BHHS FOX & ROACH REALTORS.
Listing office changed from BHHS FOX & ROACH REALTORS to .
Listing office changed from to BHHS FOX & ROACH REALTORS.
Price reduced to $750,000.
Price reduced to $750,000.
Listing office changed from BHHS FOX & ROACH REALTORS to .
Listing office changed from to BHHS FOX & ROACH REALTORS.
Listing office changed from BHHS FOX & ROACH REALTORS to .
Listing office changed from to BHHS FOX & ROACH REALTORS.
Price reduced to $750,000.
Price reduced to $750,000.
Price reduced to $750,000.
Listing office changed from BHHS FOX & ROACH REALTORS to .
Price reduced to $750,000.
Listing office changed from to BHHS FOX & ROACH REALTORS.
Listing office changed from BHHS FOX & ROACH REALTORS to .
Listing office changed from to BHHS FOX & ROACH REALTORS.
Property Details
Beds: 4
Baths: 2
Half Baths: 1
Total Number of Rooms: 11
Dining Room Features: Formal Dining Room
Kitchen Features: Galley Type
Appliances: Dishwasher, Dryer, Electric Range/Oven, Microwave, Refrigerator, Range, Washer, Electric Water Heater
Has Fireplace: Yes
Number of Fireplaces: 1
Fireplace Features: Gas, See Remarks
Has Heating: Yes
Heating: Baseboard, Radiant, Central, Forced Air
Cooling: Central Air, Ceiling Fan(s)
Flooring: Ceramic Tile, Wood
Basement: Full
Interior Details
Property Class: Single Family Residence
Architectural Style: Colonial
Building Sq Ft: 2,134
Year Built: 1914
Stories: 2
Levels: Two
Is New Construction: No
Has Private Pool: No
Has Spa: No
Has View: No
Has Garage: Yes
Has Attached Garage: No
Garage Spaces: 2
Has Carport: No
Carport Spaces: 0
Covered Spaces: 2
Has Open Parking: Yes
Parking Features: 1 Car Width, Additional Parking, Garage, Detached
Total Parking Spaces: 0
Exterior Details
Lot Size (Acres): 0.3994
Lot Area: 0.3994
Lot Dimensions: 200.00 x 0.00
Lot Size (Square Feet): 17,398
Exterior Features: Open Porch(es), Patio, Enclosed Porch(es)
Roof: Asphalt
Patio and Porch Features: Porch, Patio, Enclosed
On Waterfront: No
Property Attached: No
Utilities / Green Energy Details
Sewer: Public Sewer
Water Source: Public
# of Electric Meters: 0
# of Gas Meters: 0
# of Water Meters: 0
HOA and Financial Details
Annual Taxes: $10,009.00
Has Association: No
Association Fee: $0.00
Association Fee 2: $0.00
Association Fee 2 Frequency: Monthly
Similar Listings
- SqFt.2,584
- Beds5
- Baths2
- Garage0
- PoolNo
- SqFt.2,548
- Beds4
- Baths3
- Garage0
- PoolNo
- SqFt.2,590
- Beds4
- Baths3
- Garage1
- PoolNo
- SqFt.2,428
- Beds3
- Baths2+2½
- Garage2
- PoolNo

 Back to search
Back to search