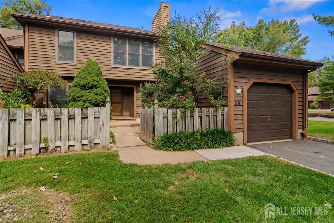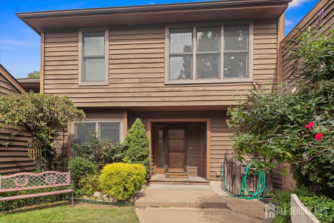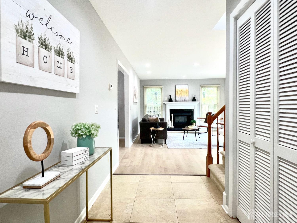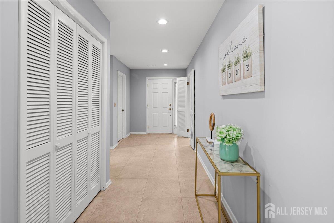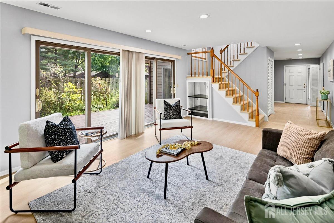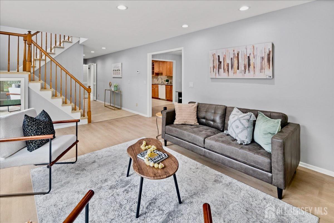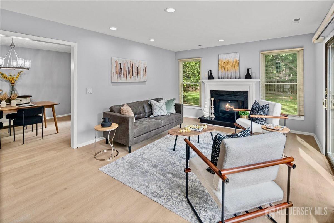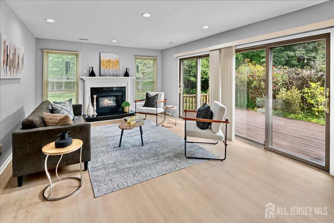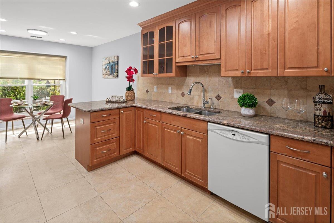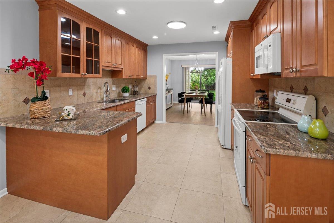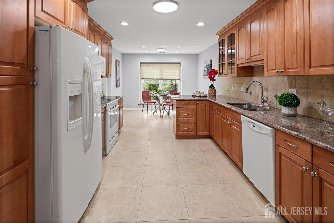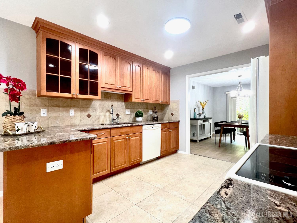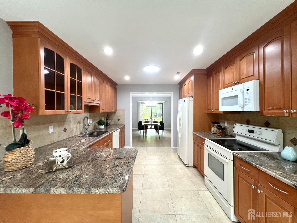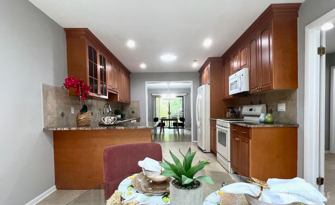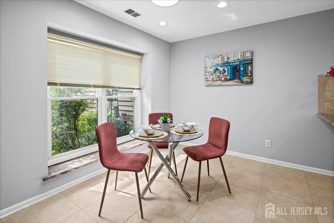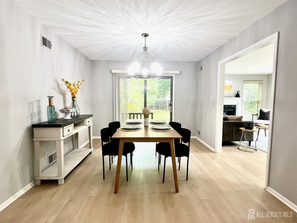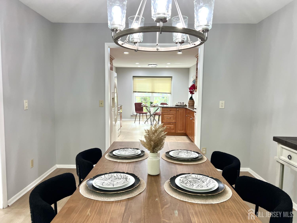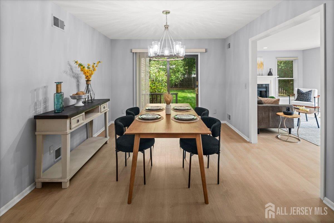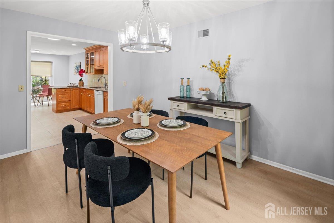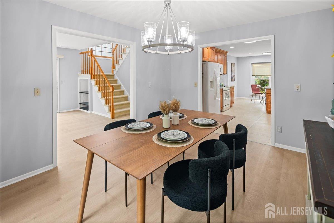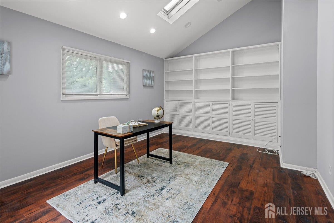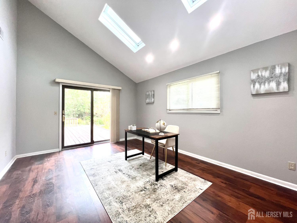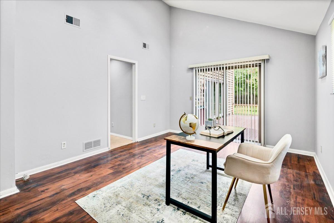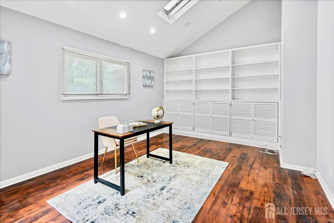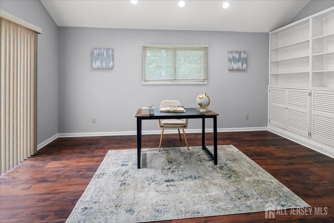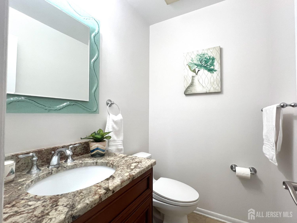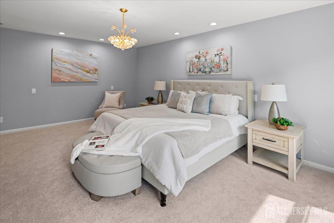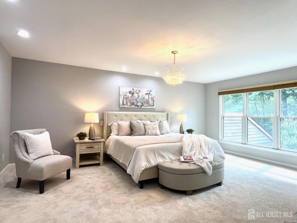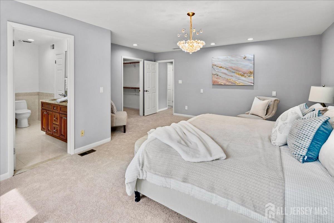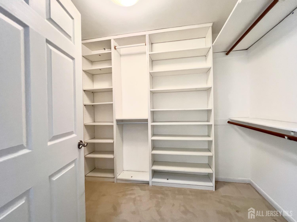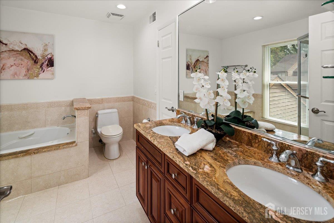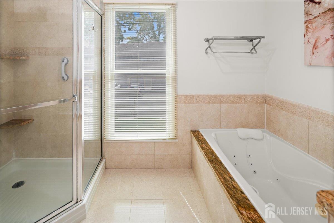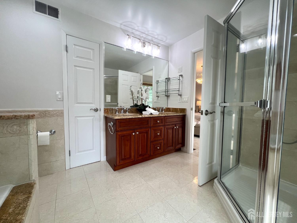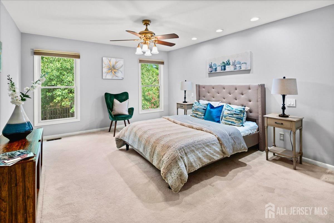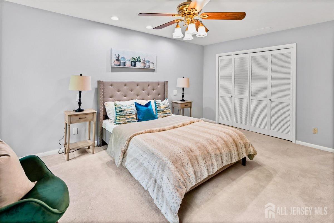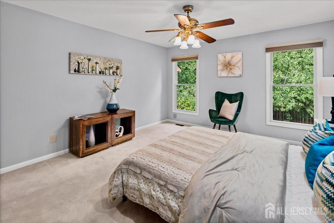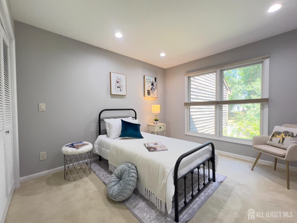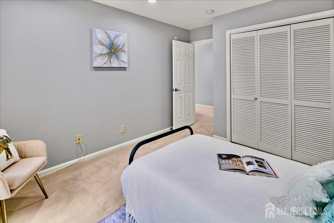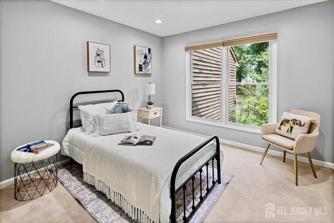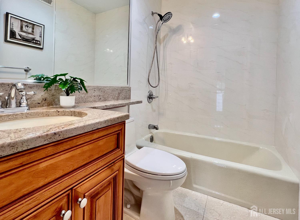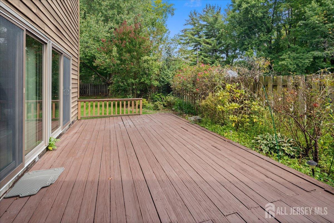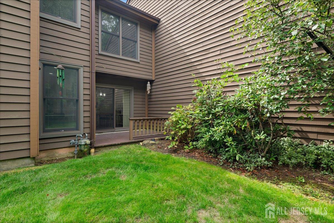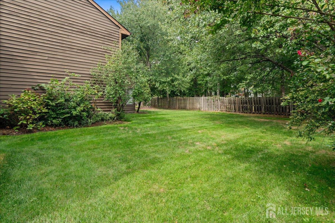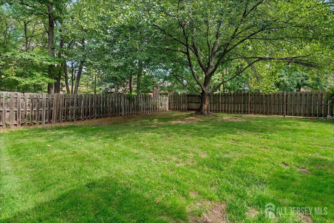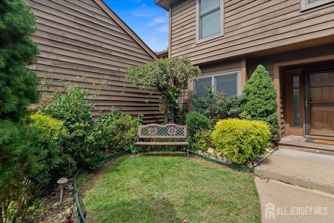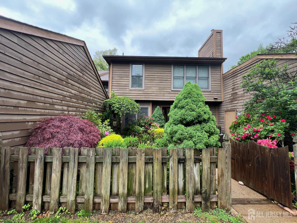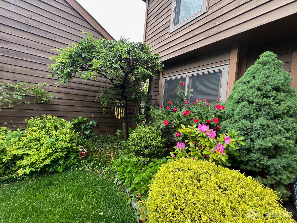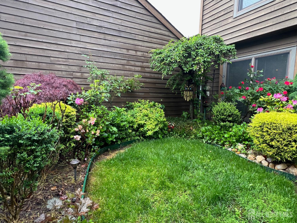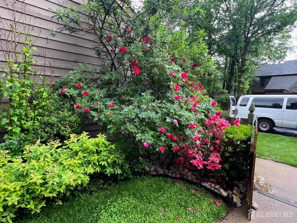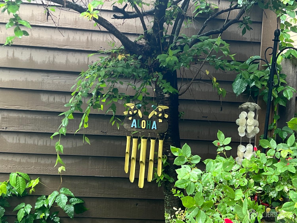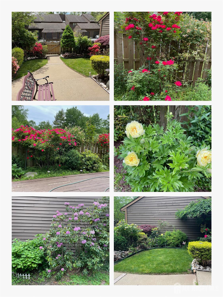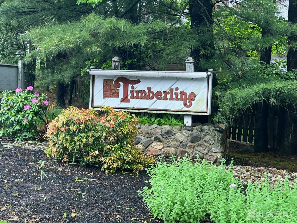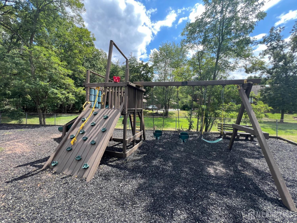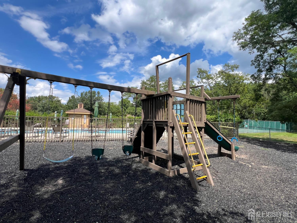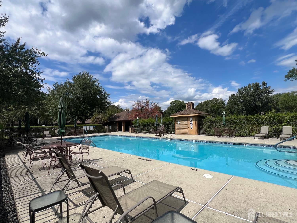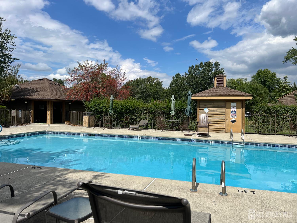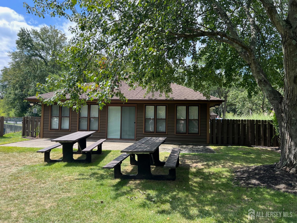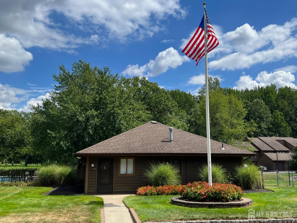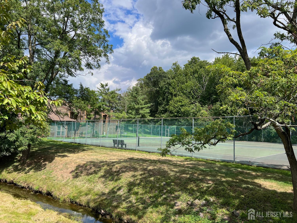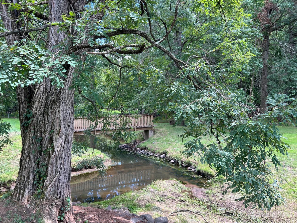88 Laurel Hollow Court, Edison NJ 08820
Edison, NJ 08820
Sq. Ft.
2,237Beds
3Baths
2.50Year Built
1982Garage
1Pool
No
Don't miss this beautifully updated 3-bedroom, 2.5-bath end-unit townhouse in highly desirable Timberline Community of North Edison. Offering 2,237 sqft of spacious living, this home features fresh paint throughout, updated LED lighting, waterproof PVC plank flooring and ceramic tiles on the main level, neutral carpet upstairs. This sun-filled living room is anchored by a gas fireplace with a marble mantel base and showcases two side-by-side Anderson sliding doors that open to the deck and provide a panoramic view of the owner's blossom garden. Next to the powder room is a versatile study/den featuring two skylights, vaulted ceiling and a sliding door to the garden. It could serve as a home office, creative studio, or even conservatory with great acoustic effect. Throughout the home is adorned with LED recessed lightings, cordless top-down bottom-up shades add modern style, privacy, and flexible light control. The kitchen features granite countertops, tiled backsplash, tall cabinets with crown molding, and Bosch electric stove. All bathrooms have been tastefully updated and freshly painted. Hallway bathtub is tiled to ceiling. Major systems include newer HVAC (2012) and almost-new hot water heater (2023). This end-unit also includes a one-car detached garage and is surrounded by gardener's delight front and open large back yards, adding outdoor beauty and charm. Enjoy resort-style amenities with access to the community pool, clubhouse, tennis courts, and playground. Ideally located near Metropark Station, top-rated North Edison schools, shopping, dining, and parks. This turnkey home offers comfort, convenience, and lifestyle. Come and claim your dream home!
Courtesy of WEICHERT CO REALTORS
Property Details
Beds: 3
Baths: 2
Half Baths: 1
Total Number of Rooms: 10
Master Bedroom Features: Sitting Area, Two Sinks, Full Bath, Walk-In Closet(s)
Dining Room Features: Formal Dining Room
Kitchen Features: Granite/Corian Countertops, Kitchen Exhaust Fan, Eat-in Kitchen
Appliances: Dishwasher, Disposal, Dryer, Electric Range/Oven, Exhaust Fan, Microwave, Refrigerator, Range, Washer, Kitchen Exhaust Fan, Gas Water Heater
Has Fireplace: Yes
Number of Fireplaces: 1
Fireplace Features: Gas
Has Heating: Yes
Heating: Forced Air
Cooling: Central Air, Ceiling Fan(s)
Flooring: Carpet, Ceramic Tile, Wood
Window Features: Blinds, Skylight(s)
Interior Details
Property Class: Townhouse,Condo/TH
Structure Type: Townhouse
Architectural Style: Townhouse
Building Sq Ft: 2,237
Year Built: 1982
Stories: 2
Levels: Two
Is New Construction: No
Has Private Pool: Yes
Pool Features: Outdoor Pool, Private, Indoor
Has Spa: Yes
Spa Features: Bath
Has View: No
Has Garage: Yes
Has Attached Garage: No
Garage Spaces: 1
Has Carport: No
Carport Spaces: 0
Covered Spaces: 1
Has Open Parking: Yes
Parking Features: 1 Car Width, Asphalt, Garage
Total Parking Spaces: 0
Exterior Details
Lot Size (Acres): 0.0494
Lot Area: 0.0494
Lot Dimensions: 0.00 x 0.00
Lot Size (Square Feet): 2,152
Roof: Asphalt
On Waterfront: Yes
Waterfront Features: Waterfront
Property Attached: No
Utilities / Green Energy Details
Gas: Natural Gas
Sewer: Public Sewer
Water Source: Public
# of Electric Meters: 0
# of Gas Meters: 0
# of Water Meters: 0
Community and Neighborhood Details
HOA and Financial Details
Annual Taxes: $12,182.00
Has Association: No
Association Fee: $0.00
Association Fee 2: $0.00
Association Fee 2 Frequency: Monthly
Association Fee Includes: Common Area Maintenance, Snow Removal, Trash, Maintenance Grounds
Similar Listings
- SqFt.2,079
- Beds4
- Baths3
- Garage2
- PoolNo
- SqFt.2,671
- Beds3
- Baths2+2½
- Garage2
- PoolNo
- SqFt.2,520
- Beds3
- Baths2+1½
- Garage1
- PoolNo
- SqFt.2,376
- Beds4
- Baths3+1½
- Garage2
- PoolNo

 Back to search
Back to search