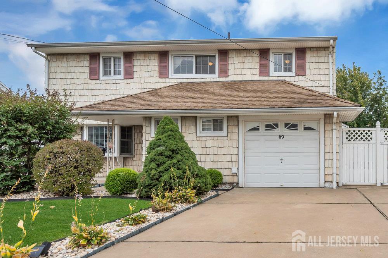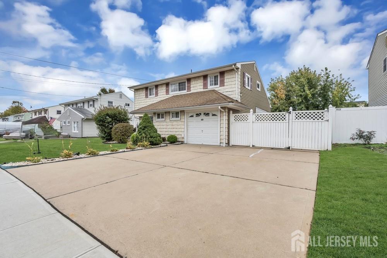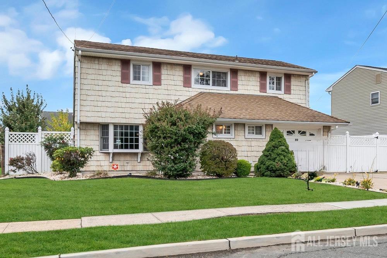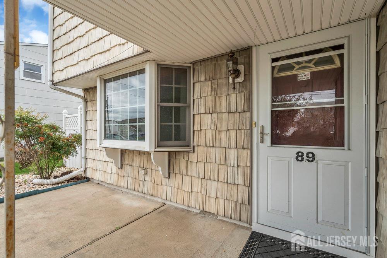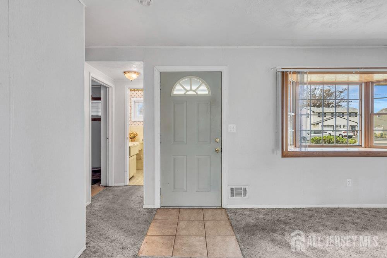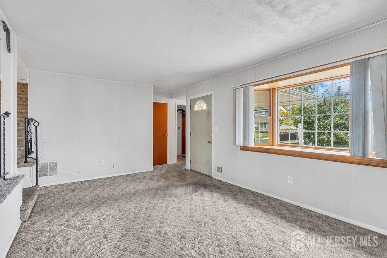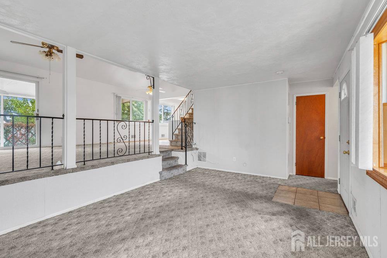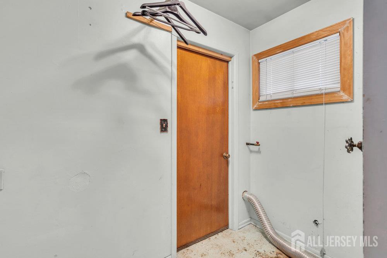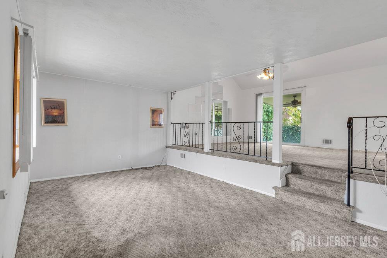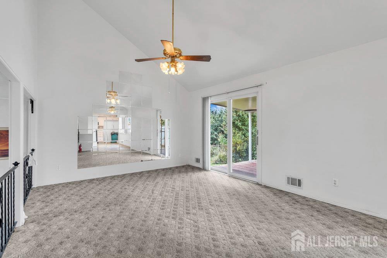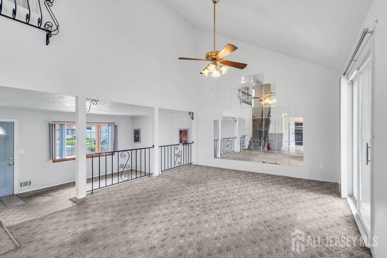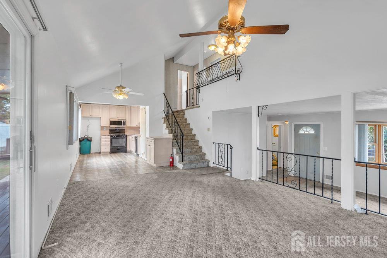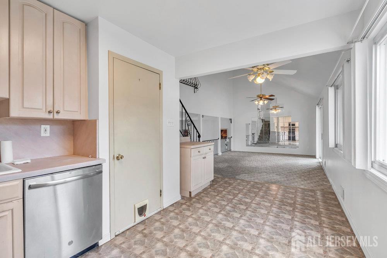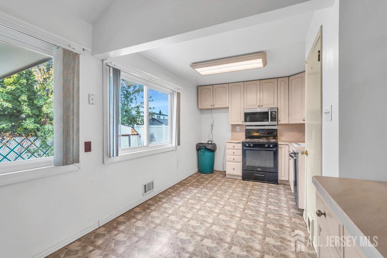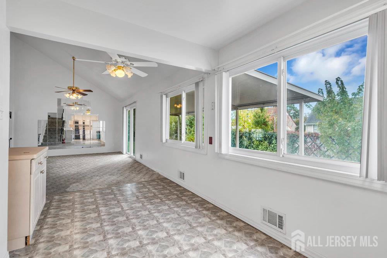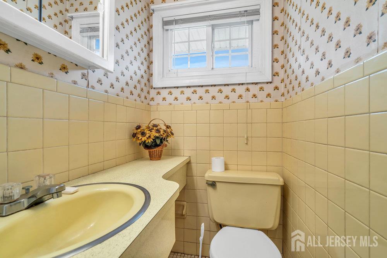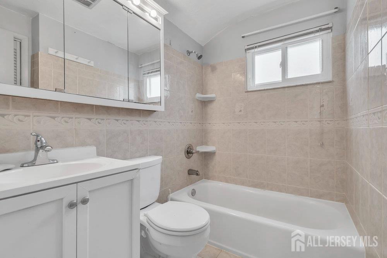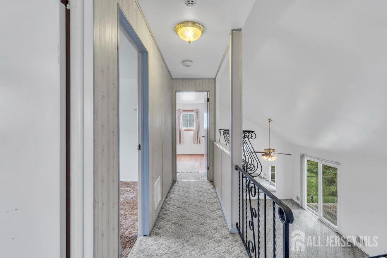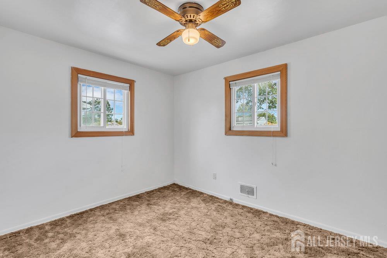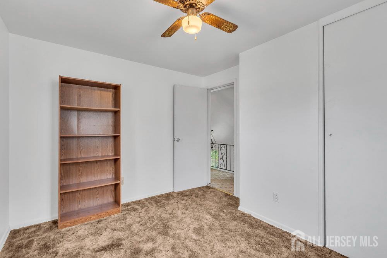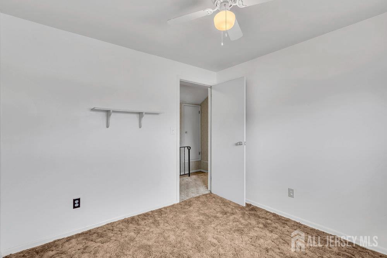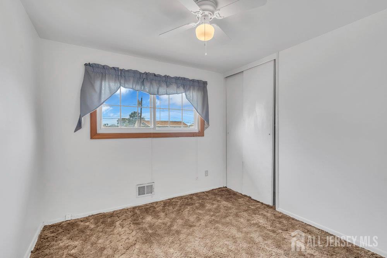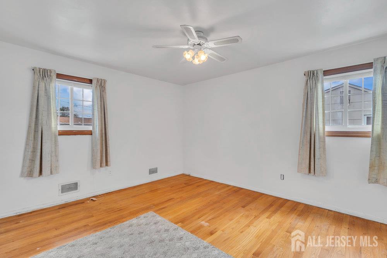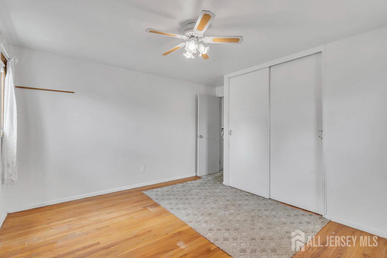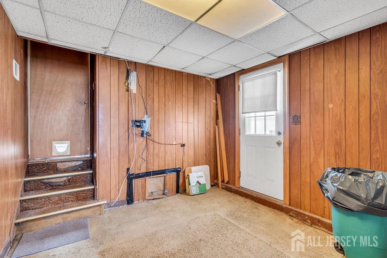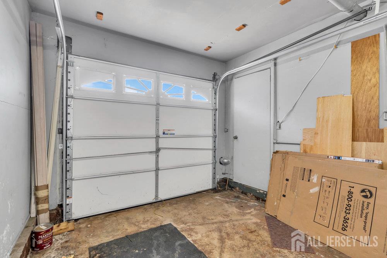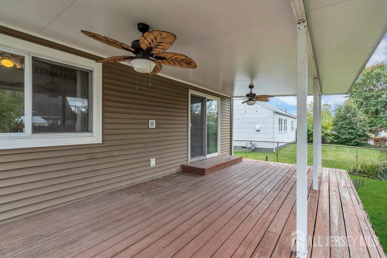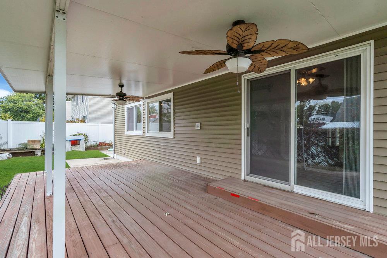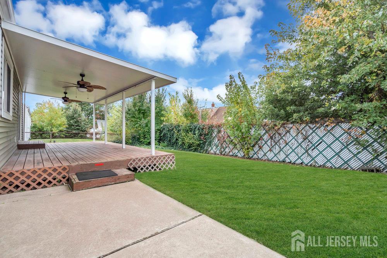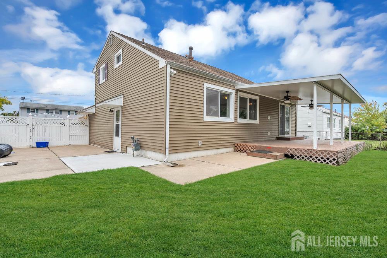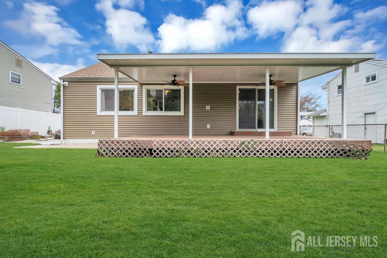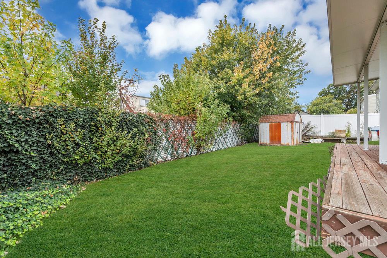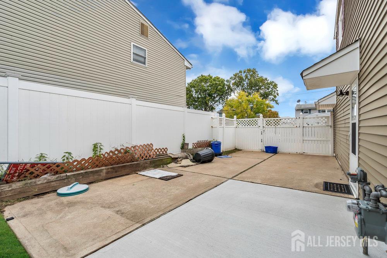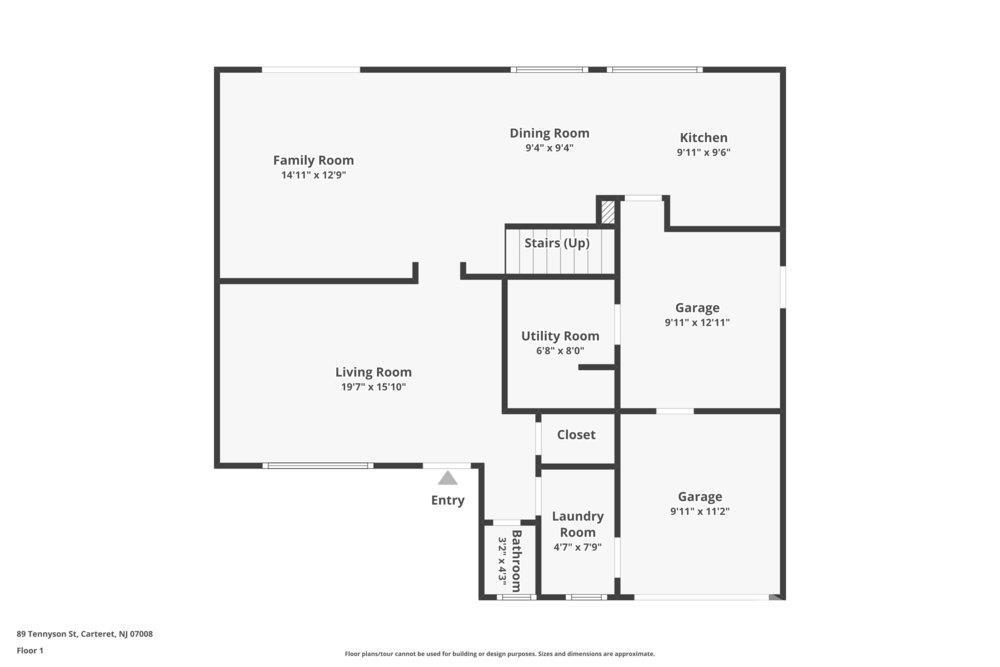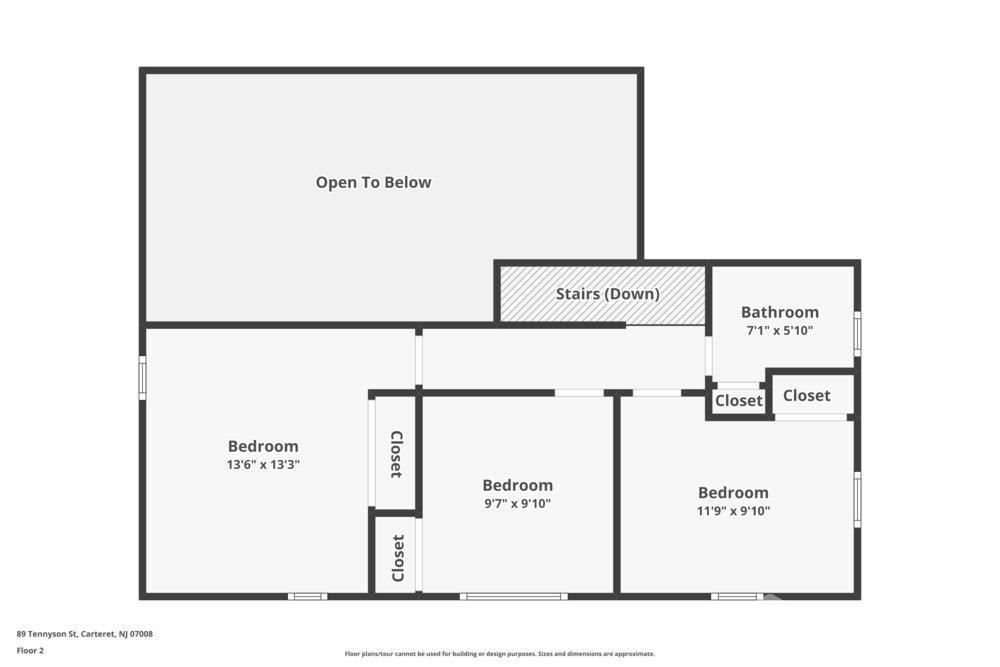89 Tennyson Street, Carteret NJ 07008
Carteret, NJ 07008
Beds
3Baths
1.50Year Built
1959Garage
1Pool
No
Welcome to this thoughtfully maintained 3-bedroom, 1.5-bath home nestled in a convenient Carteret locationjust minutes from major highways, making commuting a breeze. Step inside to find a spacious living room and family room - perfect for both everyday living and entertaining. The fenced in backyard features a sturdy covered space ideal for outdoor enjoyment. The wide, extended driveway offers ample parking for multiple vehicles. With major updates already taken care ofroof, furnace, and boileryou can bring your own vision and style into this solid, well-cared-for home. Carteret is on the rise, with a beautiful waterfront development, a new ferry service to Manhattan, and a growing arts and entertainment scene. Don't miss this opportunity to be part of a vibrant, evolving community!
Courtesy of PROLEGACY REALTY LLC
$595,000
Oct 16, 2025
$560,000
128 days on market
Listing office changed from PROLEGACY REALTY LLC to .
Listing office changed from to PROLEGACY REALTY LLC.
Price reduced to $595,000.
Listing office changed from PROLEGACY REALTY LLC to .
Price reduced to $595,000.
Listing office changed from to PROLEGACY REALTY LLC.
Price reduced to $595,000.
Price reduced to $595,000.
Price reduced to $595,000.
Listing office changed from PROLEGACY REALTY LLC to .
Listing office changed from to PROLEGACY REALTY LLC.
Listing office changed from PROLEGACY REALTY LLC to .
Listing office changed from to PROLEGACY REALTY LLC.
Listing office changed from PROLEGACY REALTY LLC to .
Listing office changed from to PROLEGACY REALTY LLC.
Listing office changed from PROLEGACY REALTY LLC to .
Listing office changed from to PROLEGACY REALTY LLC.
Listing office changed from PROLEGACY REALTY LLC to .
Price reduced to $560,000.
Listing office changed from PROLEGACY REALTY LLC to .
Listing office changed from to PROLEGACY REALTY LLC.
Listing office changed from PROLEGACY REALTY LLC to .
Listing office changed from to PROLEGACY REALTY LLC.
Listing office changed from PROLEGACY REALTY LLC to .
Listing office changed from to PROLEGACY REALTY LLC.
Listing office changed from PROLEGACY REALTY LLC to .
Listing office changed from to PROLEGACY REALTY LLC.
Listing office changed from PROLEGACY REALTY LLC to .
Listing office changed from to PROLEGACY REALTY LLC.
Listing office changed from PROLEGACY REALTY LLC to .
Listing office changed from to PROLEGACY REALTY LLC.
Listing office changed from PROLEGACY REALTY LLC to .
Listing office changed from to PROLEGACY REALTY LLC.
Listing office changed from PROLEGACY REALTY LLC to .
Listing office changed from to PROLEGACY REALTY LLC.
Listing office changed from PROLEGACY REALTY LLC to .
Listing office changed from to PROLEGACY REALTY LLC.
Listing office changed from PROLEGACY REALTY LLC to .
Listing office changed from to PROLEGACY REALTY LLC.
Listing office changed from PROLEGACY REALTY LLC to .
Listing office changed from to PROLEGACY REALTY LLC.
Listing office changed from PROLEGACY REALTY LLC to .
Listing office changed from to PROLEGACY REALTY LLC.
Listing office changed from PROLEGACY REALTY LLC to .
Listing office changed from to PROLEGACY REALTY LLC.
Listing office changed from PROLEGACY REALTY LLC to .
Listing office changed from to PROLEGACY REALTY LLC.
Listing office changed from PROLEGACY REALTY LLC to .
Listing office changed from to PROLEGACY REALTY LLC.
Listing office changed from PROLEGACY REALTY LLC to .
Listing office changed from to PROLEGACY REALTY LLC.
Listing office changed from PROLEGACY REALTY LLC to .
Listing office changed from to PROLEGACY REALTY LLC.
Listing office changed from PROLEGACY REALTY LLC to .
Listing office changed from to PROLEGACY REALTY LLC.
Listing office changed from PROLEGACY REALTY LLC to .
Listing office changed from to PROLEGACY REALTY LLC.
Listing office changed from PROLEGACY REALTY LLC to .
Listing office changed from to PROLEGACY REALTY LLC.
Listing office changed from PROLEGACY REALTY LLC to .
Listing office changed from to PROLEGACY REALTY LLC.
Listing office changed from PROLEGACY REALTY LLC to .
Listing office changed from to PROLEGACY REALTY LLC.
Listing office changed from PROLEGACY REALTY LLC to .
Listing office changed from to PROLEGACY REALTY LLC.
Listing office changed from PROLEGACY REALTY LLC to .
Listing office changed from to PROLEGACY REALTY LLC.
Listing office changed from PROLEGACY REALTY LLC to .
Listing office changed from to PROLEGACY REALTY LLC.
Listing office changed from PROLEGACY REALTY LLC to .
Listing office changed from to PROLEGACY REALTY LLC.
Listing office changed from PROLEGACY REALTY LLC to .
Listing office changed from to PROLEGACY REALTY LLC.
Listing office changed from PROLEGACY REALTY LLC to .
Listing office changed from to PROLEGACY REALTY LLC.
Listing office changed from PROLEGACY REALTY LLC to .
Listing office changed from to PROLEGACY REALTY LLC.
Listing office changed from PROLEGACY REALTY LLC to .
Listing office changed from to PROLEGACY REALTY LLC.
Listing office changed from PROLEGACY REALTY LLC to .
Listing office changed from to PROLEGACY REALTY LLC.
Listing office changed from PROLEGACY REALTY LLC to .
Price reduced to $560,000.
Listing office changed from to PROLEGACY REALTY LLC.
Price reduced to $560,000.
Listing office changed from PROLEGACY REALTY LLC to .
Price reduced to $560,000.
Listing office changed from to PROLEGACY REALTY LLC.
Price reduced to $560,000.
Listing office changed from PROLEGACY REALTY LLC to .
Price reduced to $560,000.
Listing office changed from to PROLEGACY REALTY LLC.
Price reduced to $560,000.
Listing office changed from PROLEGACY REALTY LLC to .
Price reduced to $560,000.
Listing office changed from to PROLEGACY REALTY LLC.
Price reduced to $560,000.
Price reduced to $560,000.
Listing office changed from PROLEGACY REALTY LLC to .
Price reduced to $560,000.
Price reduced to $560,000.
Price reduced to $560,000.
Price reduced to $560,000.
Price reduced to $560,000.
Price reduced to $560,000.
Status changed to active under contract.
Listing office changed from to PROLEGACY REALTY LLC.
Price reduced to $560,000.
Price reduced to $560,000.
Price reduced to $560,000.
Price reduced to $560,000.
Price reduced to $560,000.
Price reduced to $560,000.
Price reduced to $560,000.
Price reduced to $560,000.
Price reduced to $560,000.
Price reduced to $560,000.
Price reduced to $560,000.
Price reduced to $560,000.
Price reduced to $560,000.
Price reduced to $560,000.
Price reduced to $560,000.
Price reduced to $560,000.
Price reduced to $560,000.
Price reduced to $560,000.
Price reduced to $560,000.
Price reduced to $560,000.
Price reduced to $560,000.
Price reduced to $560,000.
Price reduced to $560,000.
Price reduced to $560,000.
Price reduced to $560,000.
Price reduced to $560,000.
Price reduced to $560,000.
Price reduced to $560,000.
Price reduced to $560,000.
Price reduced to $560,000.
Price reduced to $560,000.
Property Details
Beds: 3
Baths: 1
Half Baths: 1
Total Number of Rooms: 8
Dining Room Features: Living Dining Combo
Kitchen Features: Eat-in Kitchen
Appliances: Dishwasher, Gas Range/Oven, Microwave, Range, Gas Water Heater
Has Fireplace: No
Number of Fireplaces: 0
Has Heating: No
Heating: See Remarks
Cooling: Central Air, Ceiling Fan(s)
Flooring: Carpet, Ceramic Tile, Laminate, Wood
Security Features: Security System
Window Features: Shades-Existing
Interior Details
Property Class: Single Family Residence
Architectural Style: Bi-Level
Building Sq Ft: 0
Year Built: 1959
Stories: 2
Levels: Two, Bi-Level
Is New Construction: No
Has Private Pool: No
Has Spa: No
Has View: No
Has Garage: Yes
Has Attached Garage: No
Garage Spaces: 1
Has Carport: No
Carport Spaces: 0
Covered Spaces: 1
Has Open Parking: Yes
Other Structures: Shed(s)
Parking Features: 2 Car Width, 3 Cars Deep, Garage, See Remarks
Total Parking Spaces: 0
Exterior Details
Lot Size (Acres): 0.0000
Lot Area: 0.0000
Lot Dimensions: 91.00 x 60.00
Lot Size (Square Feet): 0
Exterior Features: Open Porch(es), Deck, Patio, Enclosed Porch(es), Fencing/Wall, Storage Shed, Yard
Fencing: Fencing/Wall
Roof: Asphalt
Patio and Porch Features: Porch, Deck, Patio, Enclosed
On Waterfront: No
Property Attached: No
Utilities / Green Energy Details
Gas: Natural Gas
Sewer: Public Sewer
Water Source: Public
# of Electric Meters: 0
# of Gas Meters: 0
# of Water Meters: 0
HOA and Financial Details
Annual Taxes: $7,111.00
Has Association: No
Association Fee: $0.00
Association Fee 2: $0.00
Association Fee 2 Frequency: Monthly
Similar Listings
- SqFt.0
- Beds4
- Baths2+1½
- Garage2
- PoolNo
- SqFt.0
- Beds4
- Baths2+1½
- Garage2
- PoolNo
- SqFt.0
- Beds4
- Baths2
- Garage1
- PoolNo
- SqFt.0
- Beds3
- Baths2+1½
- Garage1
- PoolNo

 Back to search
Back to search