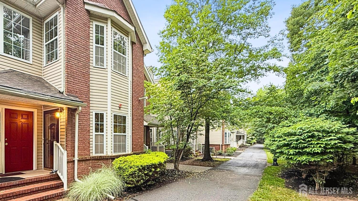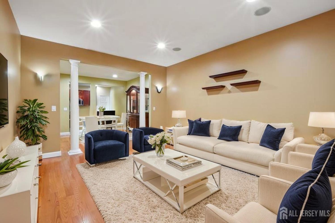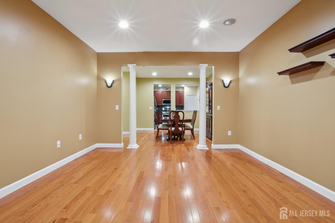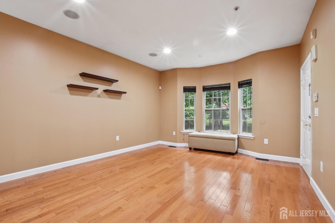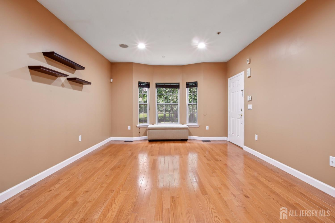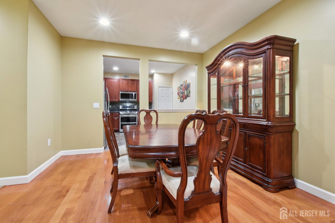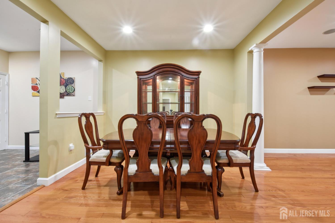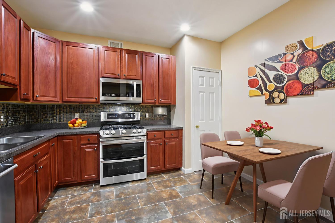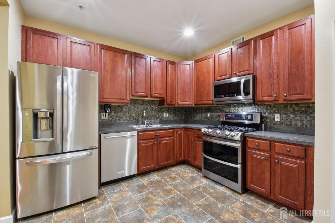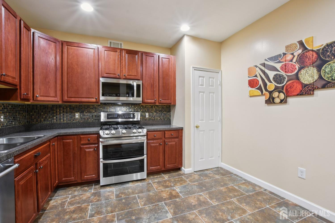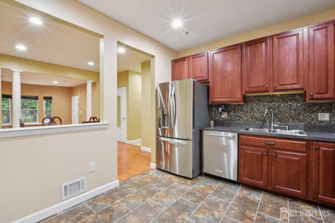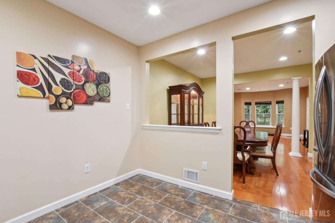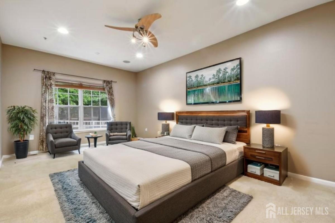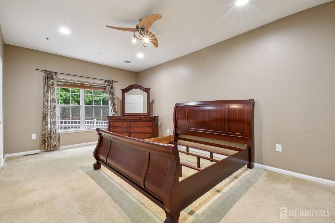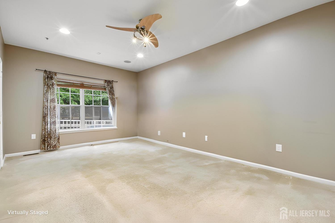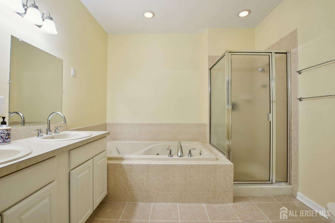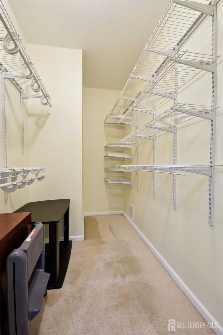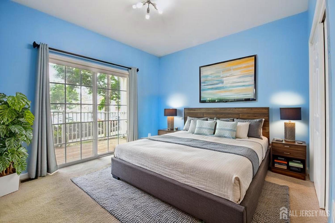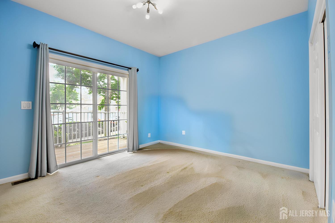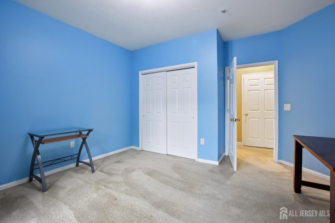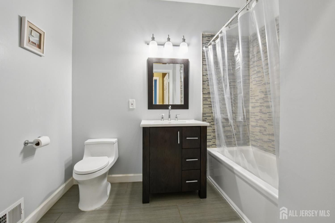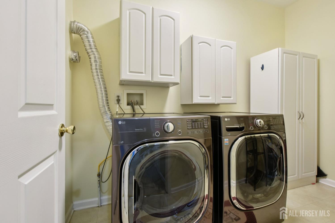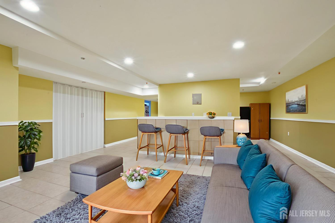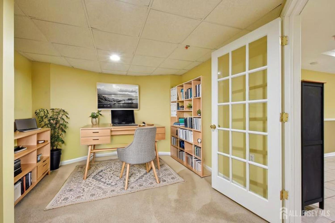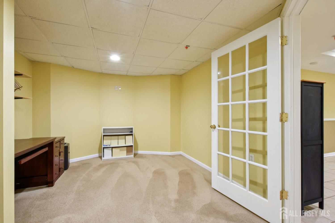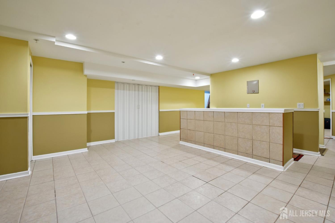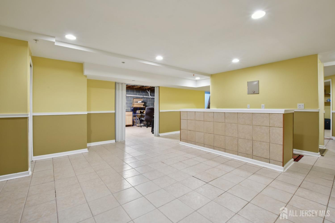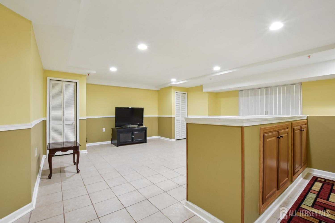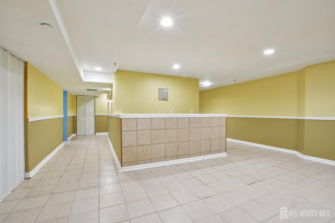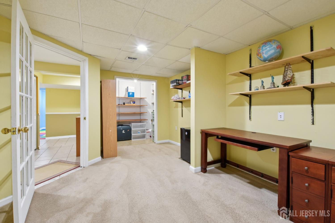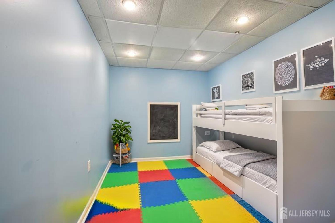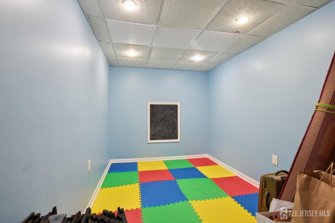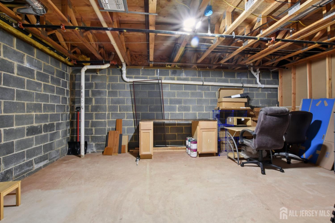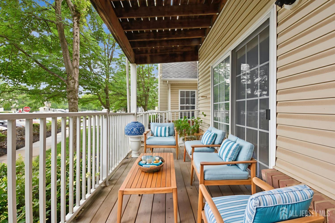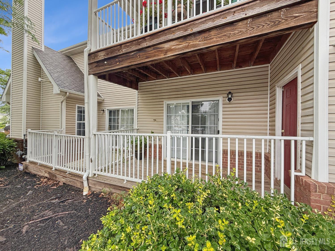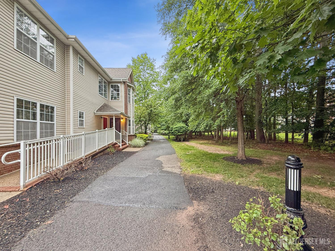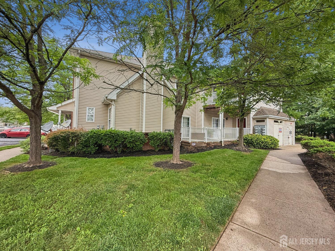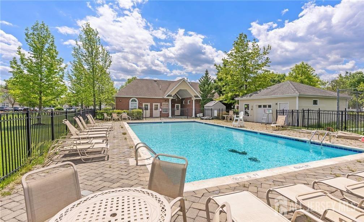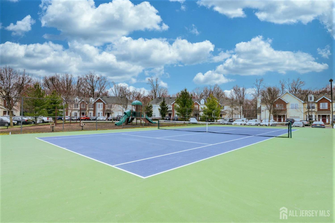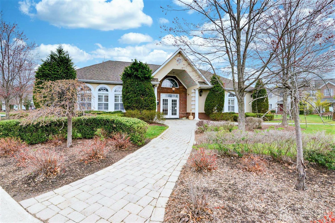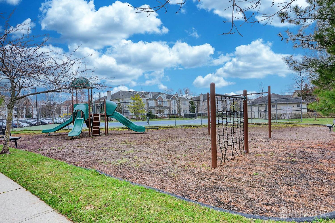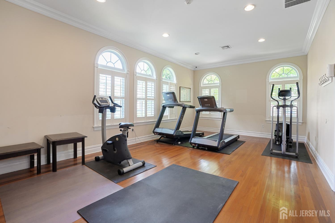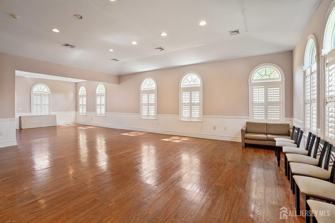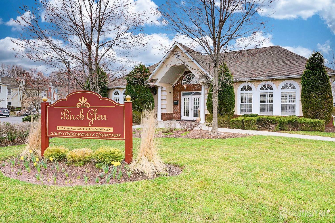90 Forest Drive, Piscataway NJ 08854
Piscataway, NJ 08854
Sq. Ft.
1,532Beds
2Baths
2.00Year Built
2006Pool
No
Highest and Best on Friday, June 20, 9am. Endless upgrades to list!! Architectural pillars welcomes you to this Ground Level cozy & upgraded 2 BR, 2 Full bath Full Bsmt end unit in the highly desirable Birch Glen community in Piscataway. The open yet defined flr plan creates an amazing flow for entertaining. Updated living Rm/dining Rm/ w modern light fixtures, in-wall speakers, secure Mul-T-Lock doors, Nest thermostat, whole-house surge protector, sump pump w/ battery backup, 2021 Water heater & high-efficiency 2-stage HVAC system (2020), recess lights, fans in all rooms, & smart home thermostat are few other perks of owning this beautiful move-in ready home. Upgraded kitchen (2016) w/newer Stainless steel appliances, (2022) 42" mahogany cabinets,under-cabinet lighting & stainless steel LG/KitchenAid appliances (2016), backsplash, range, will surely please you. (2016) Updated Main Bath offers new tiles and modern vanity & look. Laundry Room equipped with (2018) LG Washer & Dryer & sink/ storage area. Master Brm en-Suite Boasts Full Bath w/Shower Stall, Walk-in-Closet, access to balcony. Fully Finished Partial Basement: generously sized, beautifully done and additional 2 rooms + space creates the perfect space to live, work, play and entertain. Sump pump w/ battery back-ups (2024), Water Heater, Furnace & AC (2021). Maintenance Fee of $353/ Month: Exterior maintenance, Tennis Ct, Playground, Pool, Clubhouse; Easy access to Rt 287 & close to NYC Train St. This End Unit is back off the building.
Courtesy of KELLER WILLIAMS CORNERSTONE
$469,900
Jun 10, 2025
$469,900
105 days on market
Listing office changed from KELLER WILLIAMS CORNERSTONE to .
Listing office changed from to KELLER WILLIAMS CORNERSTONE.
Listing office changed from KELLER WILLIAMS CORNERSTONE to .
Listing office changed from to KELLER WILLIAMS CORNERSTONE.
Listing office changed from KELLER WILLIAMS CORNERSTONE to .
Listing office changed from to KELLER WILLIAMS CORNERSTONE.
Listing office changed from KELLER WILLIAMS CORNERSTONE to .
Listing office changed from to KELLER WILLIAMS CORNERSTONE.
Price reduced to $469,900.
Listing office changed from KELLER WILLIAMS CORNERSTONE to .
Listing office changed from to KELLER WILLIAMS CORNERSTONE.
Listing office changed from KELLER WILLIAMS CORNERSTONE to .
Listing office changed from to KELLER WILLIAMS CORNERSTONE.
Listing office changed from KELLER WILLIAMS CORNERSTONE to .
Listing office changed from to KELLER WILLIAMS CORNERSTONE.
Listing office changed from KELLER WILLIAMS CORNERSTONE to .
Price reduced to $469,900.
Listing office changed from to KELLER WILLIAMS CORNERSTONE.
Listing office changed from KELLER WILLIAMS CORNERSTONE to .
Listing office changed from to KELLER WILLIAMS CORNERSTONE.
Listing office changed from KELLER WILLIAMS CORNERSTONE to .
Price reduced to $469,900.
Price reduced to $469,900.
Listing office changed from to KELLER WILLIAMS CORNERSTONE.
Listing office changed from KELLER WILLIAMS CORNERSTONE to .
Price reduced to $469,900.
Listing office changed from to KELLER WILLIAMS CORNERSTONE.
Listing office changed from KELLER WILLIAMS CORNERSTONE to .
Price reduced to $469,900.
Price reduced to $469,900.
Price reduced to $469,900.
Listing office changed from to KELLER WILLIAMS CORNERSTONE.
Price reduced to $469,900.
Price reduced to $469,900.
Listing office changed from KELLER WILLIAMS CORNERSTONE to .
Listing office changed from to KELLER WILLIAMS CORNERSTONE.
Listing office changed from KELLER WILLIAMS CORNERSTONE to .
Price reduced to $469,900.
Listing office changed from to KELLER WILLIAMS CORNERSTONE.
Price reduced to $469,900.
Price reduced to $469,900.
Price reduced to $469,900.
Price reduced to $469,900.
Price reduced to $469,900.
Price reduced to $469,900.
Property Details
Beds: 2
Baths: 2
Half Baths: 0
Total Number of Rooms: 5
Master Bedroom Features: Two Sinks, Full Bath, Walk-In Closet(s)
Dining Room Features: Living Dining Combo
Kitchen Features: Kitchen Exhaust Fan, Pantry, Eat-in Kitchen, Separate Dining Area
Appliances: Dishwasher, Dryer, Gas Range/Oven, Exhaust Fan, Microwave, Refrigerator, Range, Washer, Kitchen Exhaust Fan, Gas Water Heater
Has Fireplace: No
Number of Fireplaces: 0
Has Heating: Yes
Heating: Forced Air
Cooling: Central Air
Flooring: Carpet, Ceramic Tile, Wood, Vinyl-Linoleum
Basement: Partially Finished, Full, Other Room(s), Den, Recreation Room, Storage Space, Utility Room
Security Features: Fire Alarm
Accessibility Features: Ramp(s),Stall Shower,Wide Doorways
Window Features: Blinds, Drapes
Interior Details
Property Class: Townhouse,Condo/TH
Structure Type: Townhouse
Architectural Style: Colonial, Townhouse, End Unit
Building Sq Ft: 1,532
Year Built: 2006
Stories: 1
Levels: One
Is New Construction: No
Has Private Pool: Yes
Pool Features: Outdoor Pool, Private, Indoor, In Ground
Has Spa: Yes
Spa Features: Bath
Has View: No
Has Garage: No
Has Attached Garage: No
Garage Spaces: 0
Has Carport: No
Carport Spaces: 0
Covered Spaces: 0
Has Open Parking: Yes
Other Available Parking: Oversized Vehicles Restricted
Parking Features: Additional Parking, Asphalt, Common, Driveway, On Street, Open, Unassigned
Total Parking Spaces: 0
Exterior Details
Lot Size (Acres): 0.0000
Lot Area: 0.0000
Lot Dimensions: 0.00 x 0.00
Lot Size (Square Feet): 0
Exterior Features: Open Porch(es), Curbs, Deck, Patio, Enclosed Porch(es), Sidewalk
Roof: Asphalt
Patio and Porch Features: Porch, Deck, Patio, Enclosed
On Waterfront: No
Property Attached: No
Utilities / Green Energy Details
Gas: Natural Gas
Sewer: Public Sewer
Water Source: Public
# of Electric Meters: 0
# of Gas Meters: 0
# of Water Meters: 0
Community and Neighborhood Details
HOA and Financial Details
Annual Taxes: $6,440.00
Has Association: Yes
Association Fee: $0.00
Association Fee 2: $0.00
Association Fee 2 Frequency: Monthly
Association Fee Includes: Common Area Maintenance, Insurance, Maintenance Structure, Reserve Fund, Snow Removal, Trash, Maintenance Fee
Similar Listings
- SqFt.1,655
- Beds2
- Baths2+1½
- Garage1
- PoolNo
- SqFt.1,800
- Beds2
- Baths2+1½
- Garage0
- PoolNo
- SqFt.1,655
- Beds2
- Baths2+1½
- Garage1
- PoolNo
- SqFt.1,460
- Beds2
- Baths2+1½
- Garage1
- PoolNo

 Back to search
Back to search